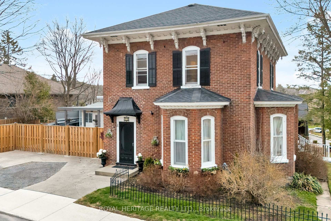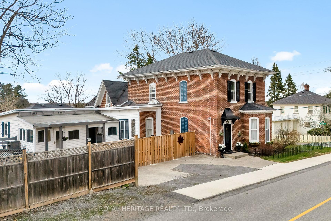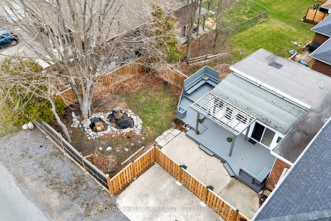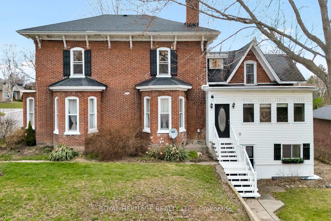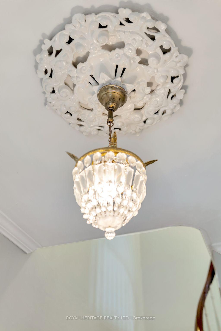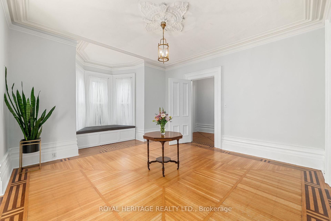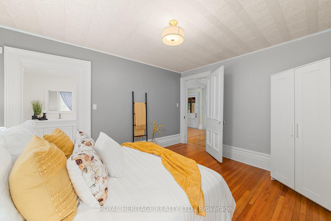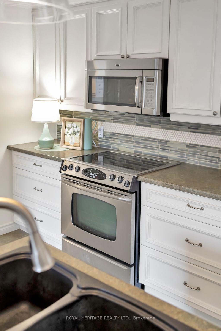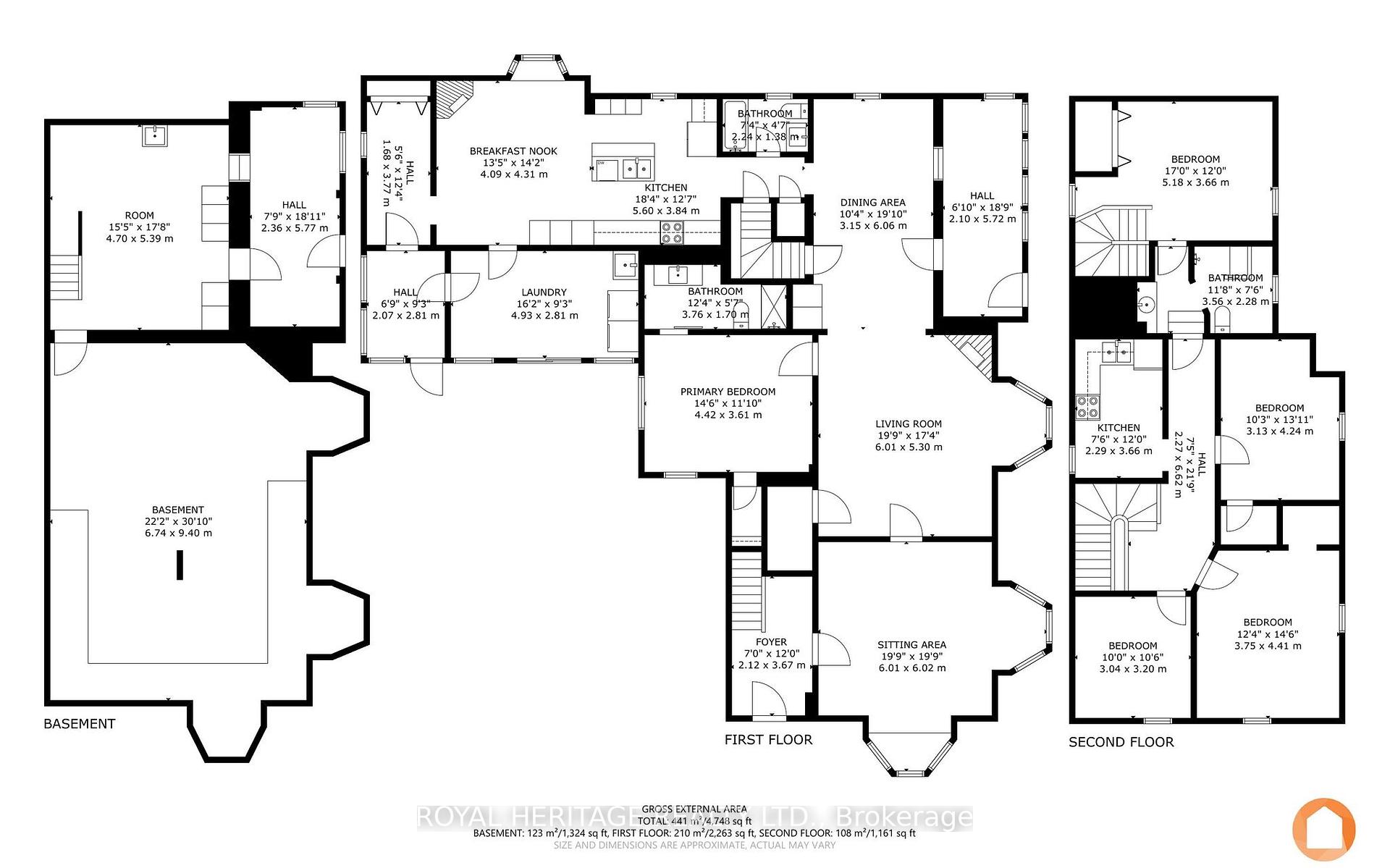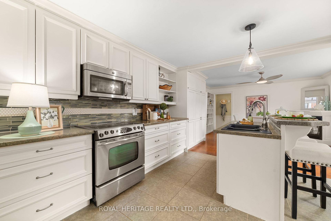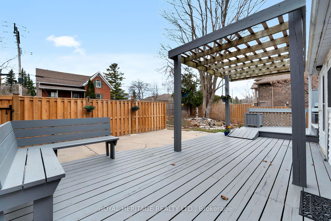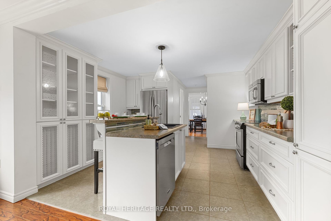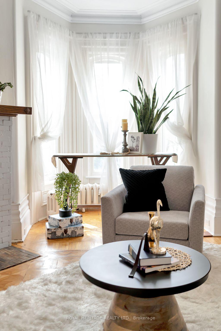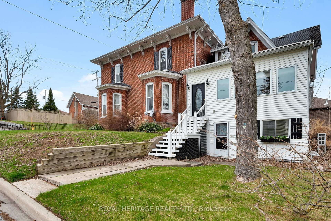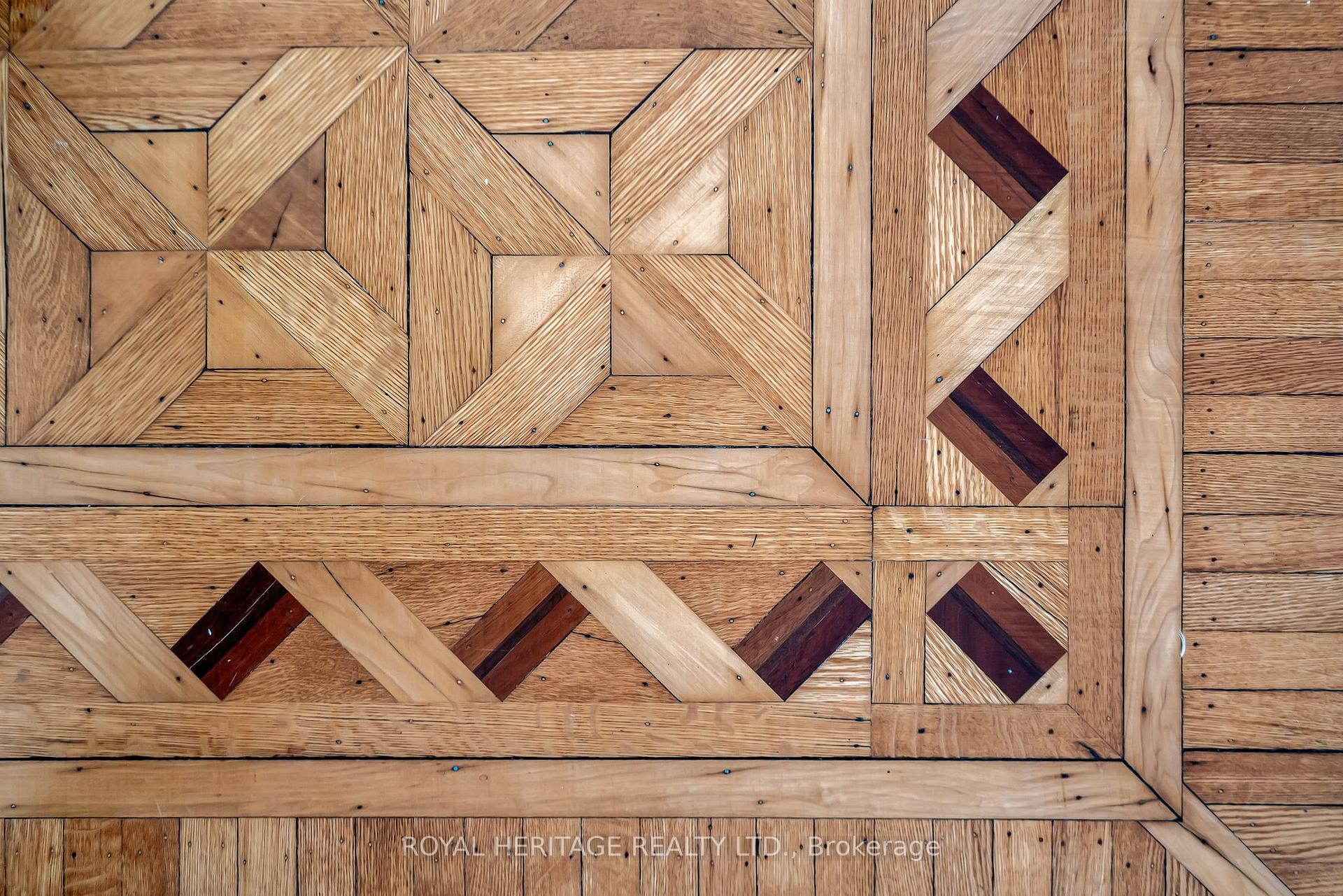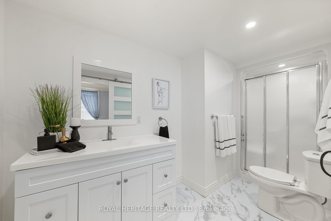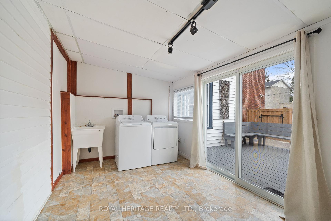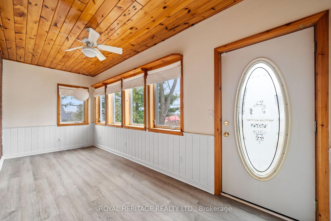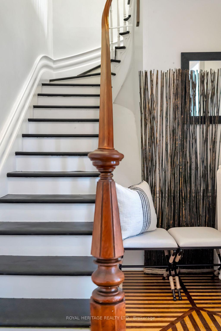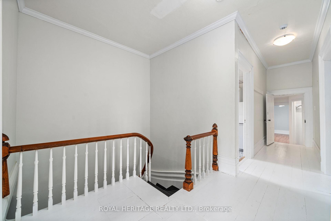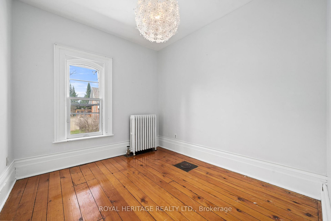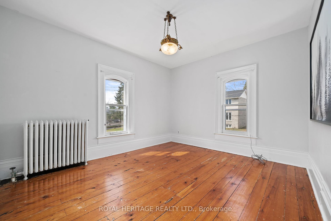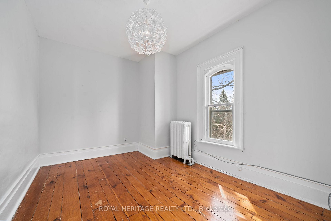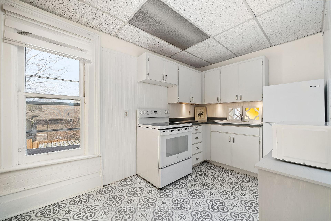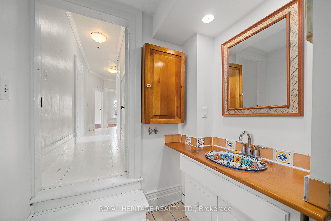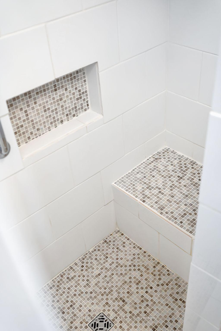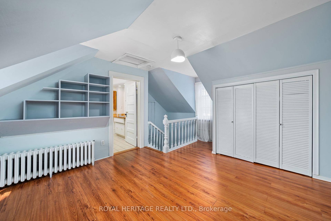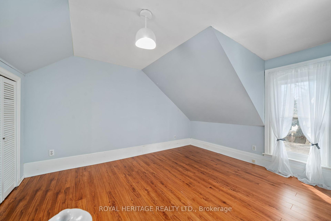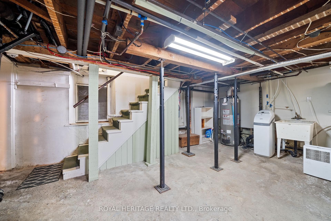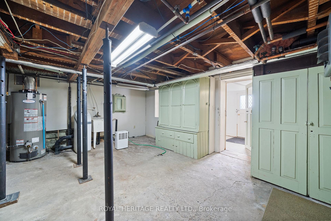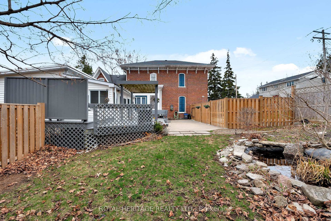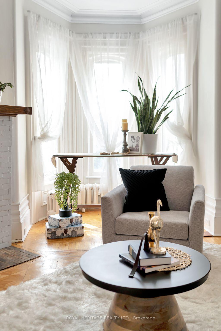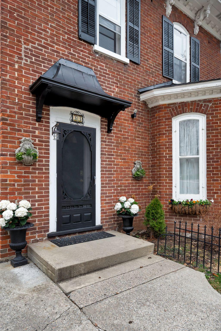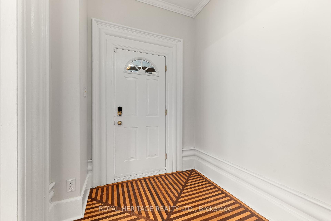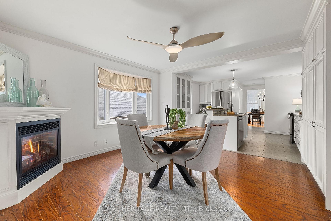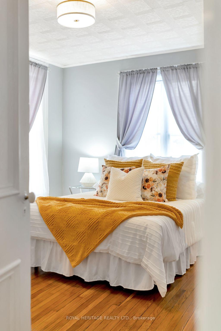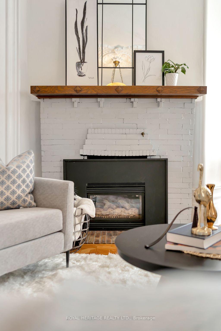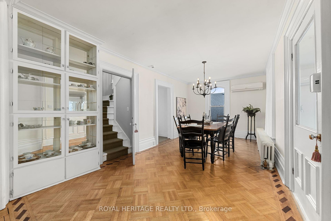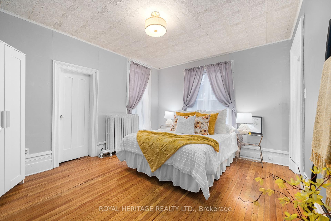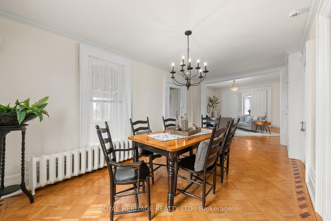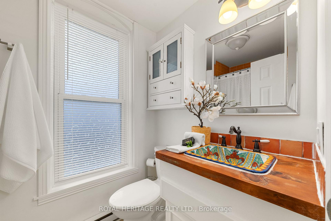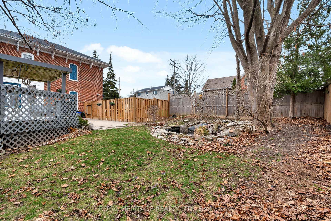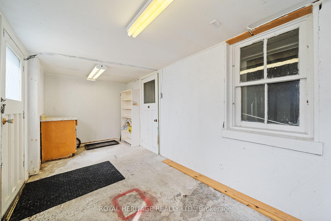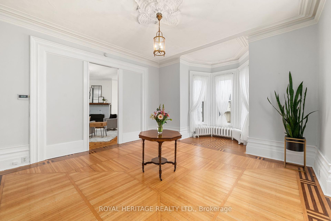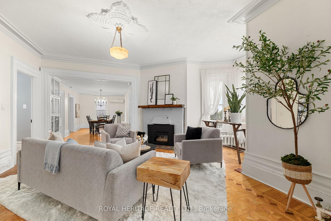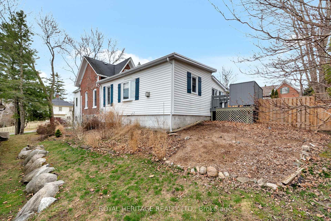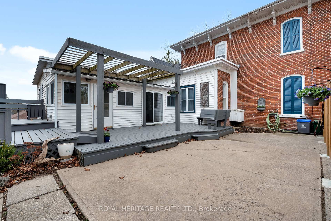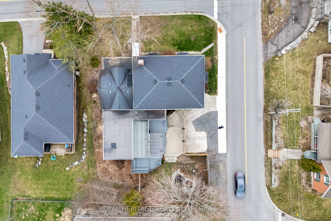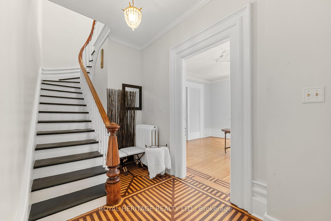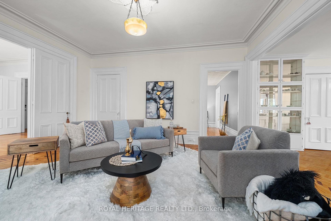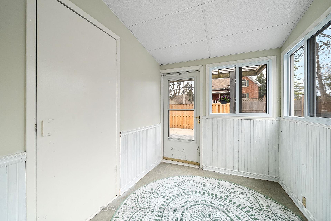$819,000
Available - For Sale
Listing ID: X12099342
33 Kingsley Aven , Brighton, K0K 1H0, Northumberland
| Nesbitt House is whatever you want or need it to be, in the beautiful town of Brighton. Has been used as single-family, single-family plus Airbnb BnB, and a duplex within the last 4 years. Built in 1883, this 5 Bed, 3 Bath property with an ultra-flexible layout is in the thick of all Brighton has to offer, and just steps from Grocery, Pharmacy, Beer/LCBO, restaurants, Proctor Park with its trails, Brighton Barn Theatre, and the YMCA. With rich hardwood floors throughout, coupled with sky-high ceilings, windows, and deep solid wood and plaster moulding, this stately residence has been thoughtfully updated. The Main Floor contains between 1 and 3 bedrooms based on preferred configuration. The Primary Bedroom has a newly renovated 3 pc ensuite. A large sunny kitchen is combined with a lovely breakfast area/family room and a cozy NG fireplace. 3 massive rooms include the formal dining room, a living room with a 2nd NG fireplace, and an enormous front sitting room which has, in the past, been used as a separate 6th bedroom. There is a lovely 3-season sunroom off the dining room for hobbies, reading, and relaxing with its own entry. The Upper Floor contains an eat-in kitchen (used to be a bedroom) and 3-4 large bedrooms, with one used as a living room in a duplex or Airbnb configuration. A standalone room at the rear is accessible by both the Main and Upper units and provides flexibility to add it to either unit as a bedroom/family/living room with its second staircase. Full of warmth and charm, this home provides a stately blank slate to grow with your family, downsize, or cohabitate. The rear yard is an oasis with a large family deck with a pergola, is fenced, and has an established pond with many songbirds and dragonflies. The remainder of the yard is currently unused, but would easily, with the addition of further fencing, enlarge the backyard even further. Private Parking for 4 or 5. Less than 5 min to 401. This property meets all of your needs and wants in one! |
| Price | $819,000 |
| Taxes: | $2737.00 |
| Assessment Year: | 2024 |
| Occupancy: | Owner |
| Address: | 33 Kingsley Aven , Brighton, K0K 1H0, Northumberland |
| Acreage: | Not Appl |
| Directions/Cross Streets: | Main Street and Kingsley |
| Rooms: | 9 |
| Rooms +: | 3 |
| Bedrooms: | 5 |
| Bedrooms +: | 0 |
| Family Room: | T |
| Basement: | Half, Unfinished |
| Level/Floor | Room | Length(ft) | Width(ft) | Descriptions | |
| Room 1 | Main | Primary B | 14.5 | 11.84 | 3 Pc Ensuite, Hardwood Floor, Cedar Closet(s) |
| Room 2 | Main | Sitting | 19.71 | 19.75 | Hardwood Floor, Bay Window, Window Floor to Ceil |
| Room 3 | Main | Living Ro | 19.71 | 17.38 | Hardwood Floor, Bay Window, Gas Fireplace |
| Room 4 | Main | Dining Ro | 10.33 | 19.88 | Hardwood Floor |
| Room 5 | Main | Kitchen | 18.37 | 12.6 | Centre Island, Stainless Steel Appl, B/I Desk |
| Room 6 | Main | Breakfast | 13.42 | 14.14 | Gas Fireplace, Bay Window |
| Room 7 | Main | Laundry | 16.17 | 9.22 | Walk-Out |
| Room 8 | Main | Sunroom | 6.89 | 18.76 | Enclosed, Walk-Out |
| Room 9 | Upper | Kitchen | 7.51 | 12 | Eat-in Kitchen |
| Room 10 | Upper | Bedroom | 9.97 | 10.5 | Hardwood Floor |
| Room 11 | Upper | Bedroom | 12.3 | 14.46 | Hardwood Floor, Closet |
| Room 12 | Upper | Bedroom | 10.27 | 13.91 | Hardwood Floor, Closet |
| Room 13 | Upper | Bedroom | 16.99 | 11.68 | Hardwood Floor, Staircase |
| Room 14 | Upper | Bathroom | 11.68 | 7.48 | 3 Pc Bath, Separate Room |
| Room 15 | Main | Bathroom | 7.31 | 4.53 | 4 Pc Bath |
| Washroom Type | No. of Pieces | Level |
| Washroom Type 1 | 4 | Main |
| Washroom Type 2 | 3 | Main |
| Washroom Type 3 | 3 | Second |
| Washroom Type 4 | 0 | |
| Washroom Type 5 | 0 |
| Total Area: | 0.00 |
| Approximatly Age: | 100+ |
| Property Type: | Detached |
| Style: | 2-Storey |
| Exterior: | Brick |
| Garage Type: | None |
| Drive Parking Spaces: | 4 |
| Pool: | None |
| Approximatly Age: | 100+ |
| Approximatly Square Footage: | 3000-3500 |
| Property Features: | Fenced Yard, Library |
| CAC Included: | N |
| Water Included: | N |
| Cabel TV Included: | N |
| Common Elements Included: | N |
| Heat Included: | N |
| Parking Included: | N |
| Condo Tax Included: | N |
| Building Insurance Included: | N |
| Fireplace/Stove: | Y |
| Heat Type: | Forced Air |
| Central Air Conditioning: | Wall Unit(s |
| Central Vac: | N |
| Laundry Level: | Syste |
| Ensuite Laundry: | F |
| Sewers: | Sewer |
| Utilities-Cable: | A |
| Utilities-Hydro: | Y |
$
%
Years
This calculator is for demonstration purposes only. Always consult a professional
financial advisor before making personal financial decisions.
| Although the information displayed is believed to be accurate, no warranties or representations are made of any kind. |
| ROYAL HERITAGE REALTY LTD. |
|
|

Paul Sanghera
Sales Representative
Dir:
416.877.3047
Bus:
905-272-5000
Fax:
905-270-0047
| Virtual Tour | Book Showing | Email a Friend |
Jump To:
At a Glance:
| Type: | Freehold - Detached |
| Area: | Northumberland |
| Municipality: | Brighton |
| Neighbourhood: | Brighton |
| Style: | 2-Storey |
| Approximate Age: | 100+ |
| Tax: | $2,737 |
| Beds: | 5 |
| Baths: | 3 |
| Fireplace: | Y |
| Pool: | None |
Locatin Map:
Payment Calculator:

