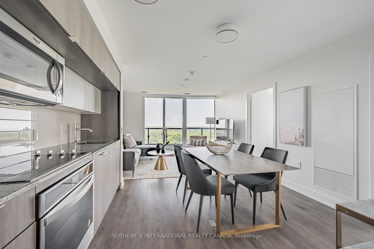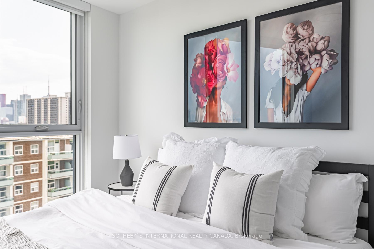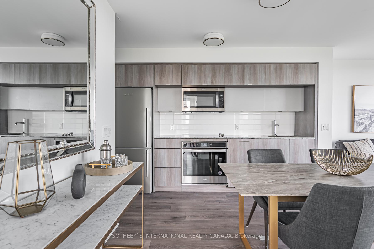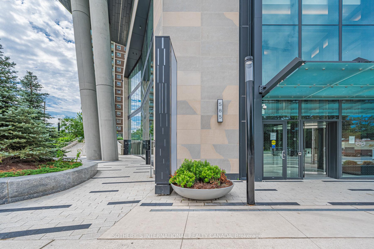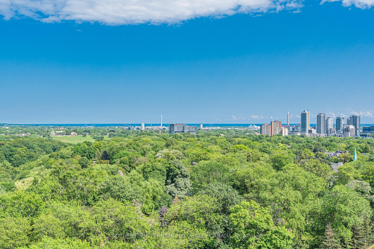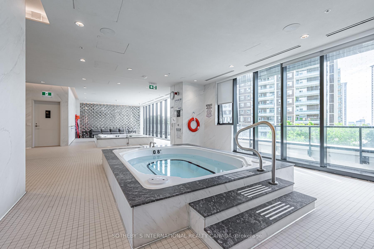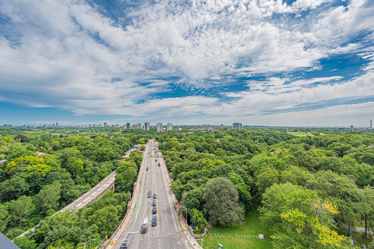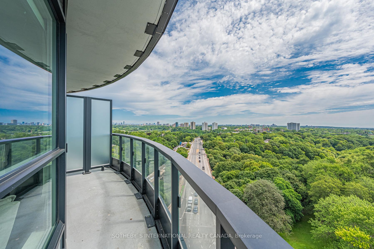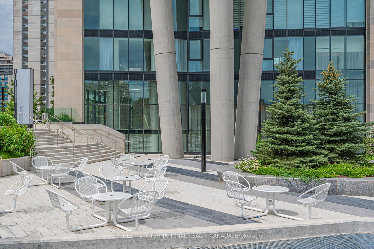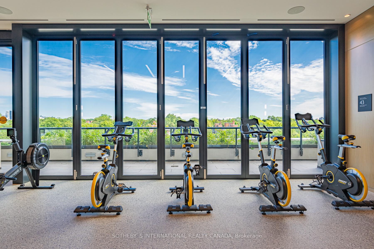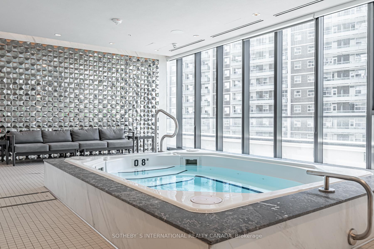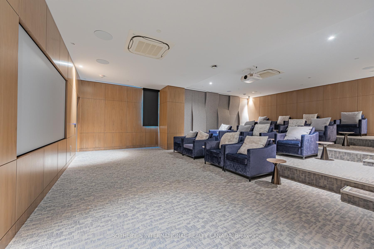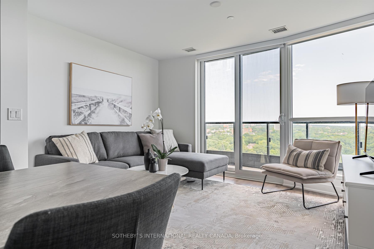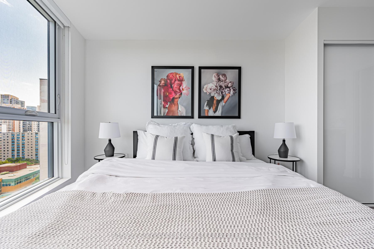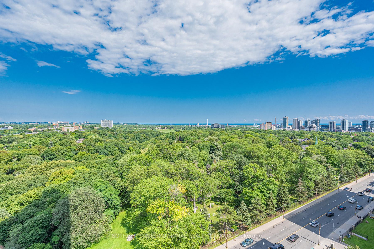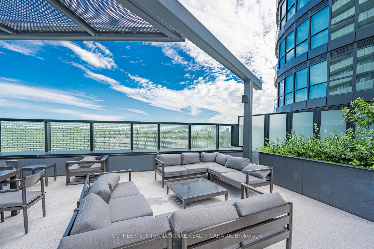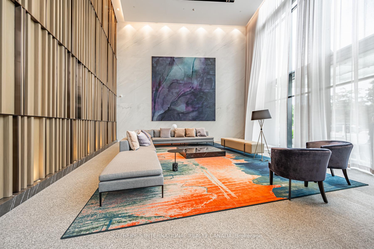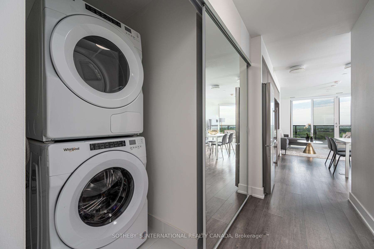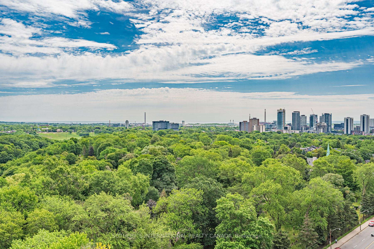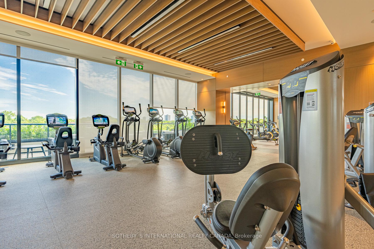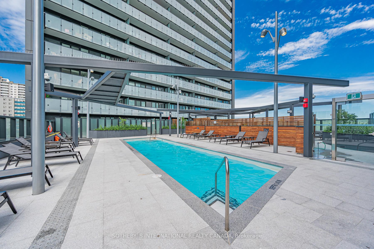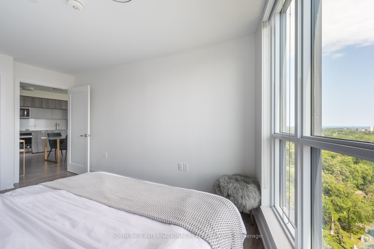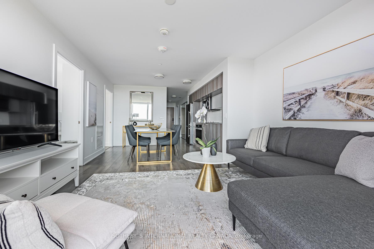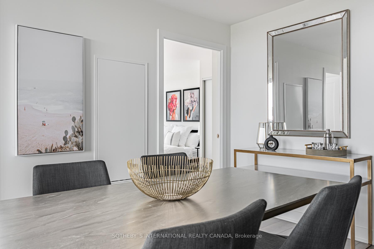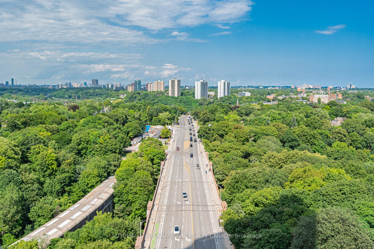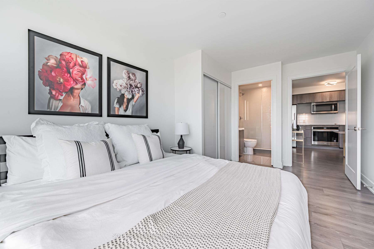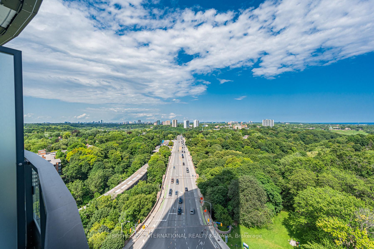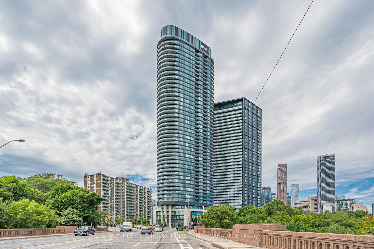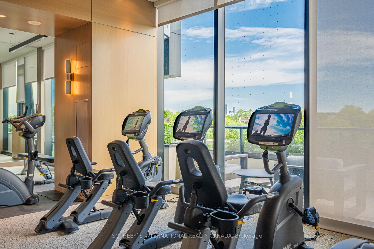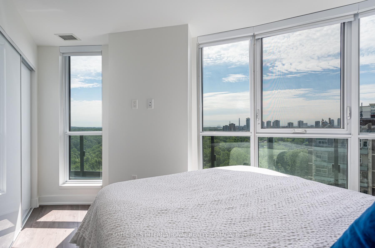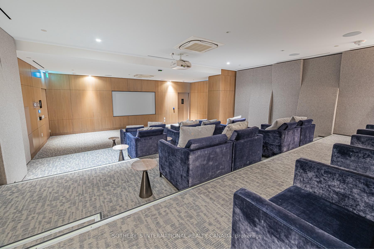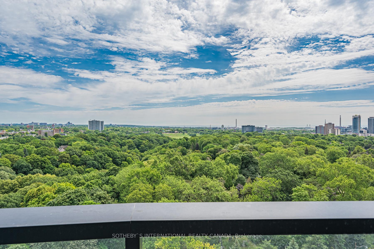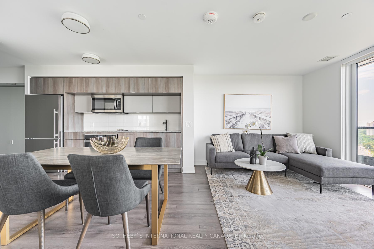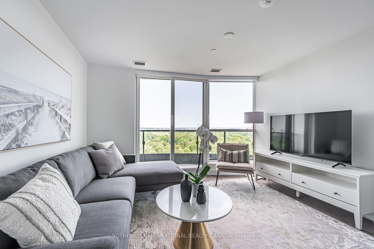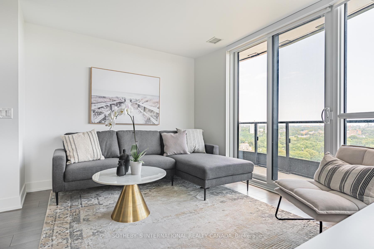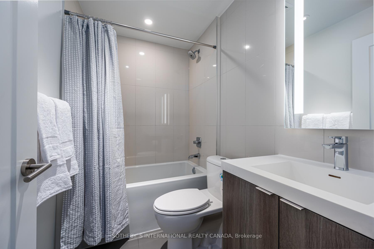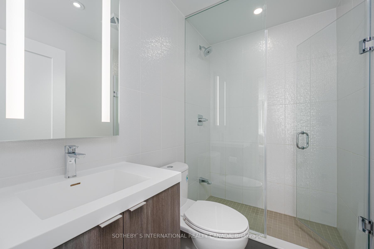$768,000
Available - For Sale
Listing ID: C12104959
585 Bloor Stre East , Toronto, M4W 0B3, Toronto
| Welcome to this stunning, fully furnished 2 bed, 2 bath condo with jaw dropping views of the Rosedale Ravine right from your living room. Beautifully appointed throughout with a bright open-concept layout, and floor to ceiling windows. Spacious primary bedroom with king bed and 3-piece ensuite bathroom and second bedroom with queen bed and gorgeous ravine views. Just steps away from Sherbourne and Castle Frank subway stations, providing quick access to Yorkville, downtown and the rest of the city. This condo offers exquisite hotel-like amenities, including a state-of-the-art fitness centre, beautiful outdoor pool and lounge with BBQs, Hot tubs, Yoga studio, Movie theater, Steam room and Sauna. |
| Price | $768,000 |
| Taxes: | $3705.00 |
| Occupancy: | Vacant |
| Address: | 585 Bloor Stre East , Toronto, M4W 0B3, Toronto |
| Postal Code: | M4W 0B3 |
| Province/State: | Toronto |
| Directions/Cross Streets: | Parliament and Bloor |
| Level/Floor | Room | Length(ft) | Width(ft) | Descriptions | |
| Room 1 | Flat | Living Ro | 22.96 | 12.5 | W/O To Balcony, Overlooks Ravine, Combined w/Dining |
| Room 2 | Flat | Kitchen | 22.96 | 12.5 | Combined w/Dining, Granite Counters, Overlooks Living |
| Room 3 | Flat | Bedroom | 15.09 | 9.84 | 3 Pc Bath, Large Closet, Large Window |
| Room 4 | Flat | Bedroom 2 | 12.79 | 12.14 | Overlooks Ravine, Large Closet, Large Window |
| Washroom Type | No. of Pieces | Level |
| Washroom Type 1 | 4 | Flat |
| Washroom Type 2 | 3 | Flat |
| Washroom Type 3 | 0 | |
| Washroom Type 4 | 0 | |
| Washroom Type 5 | 0 |
| Total Area: | 0.00 |
| Approximatly Age: | New |
| Washrooms: | 2 |
| Heat Type: | Forced Air |
| Central Air Conditioning: | Central Air |
$
%
Years
This calculator is for demonstration purposes only. Always consult a professional
financial advisor before making personal financial decisions.
| Although the information displayed is believed to be accurate, no warranties or representations are made of any kind. |
| SOTHEBY`S INTERNATIONAL REALTY CANADA |
|
|

Paul Sanghera
Sales Representative
Dir:
416.877.3047
Bus:
905-272-5000
Fax:
905-270-0047
| Book Showing | Email a Friend |
Jump To:
At a Glance:
| Type: | Com - Condo Apartment |
| Area: | Toronto |
| Municipality: | Toronto C08 |
| Neighbourhood: | North St. James Town |
| Style: | Apartment |
| Approximate Age: | New |
| Tax: | $3,705 |
| Maintenance Fee: | $686 |
| Beds: | 2 |
| Baths: | 2 |
| Fireplace: | N |
Locatin Map:
Payment Calculator:

