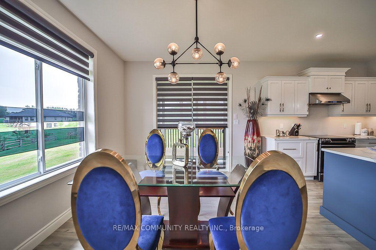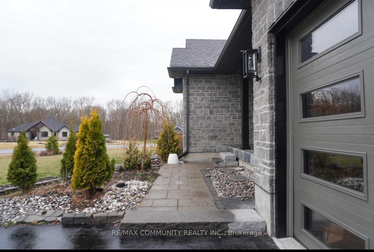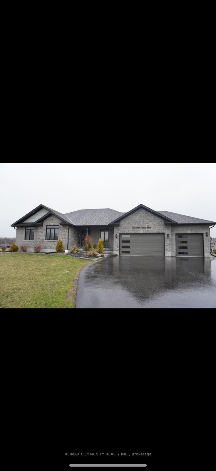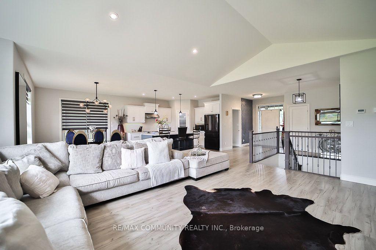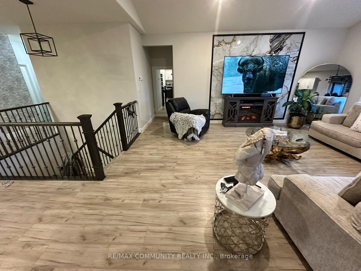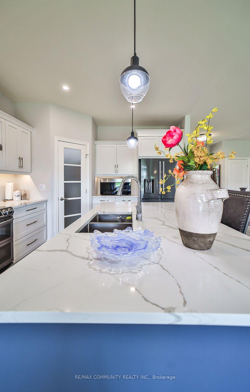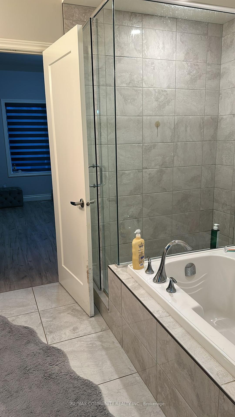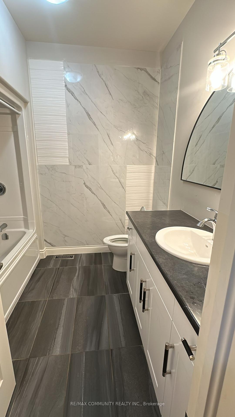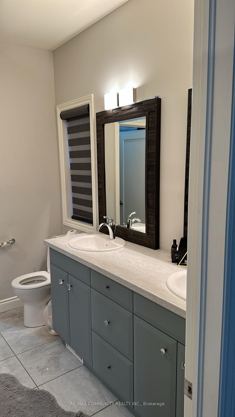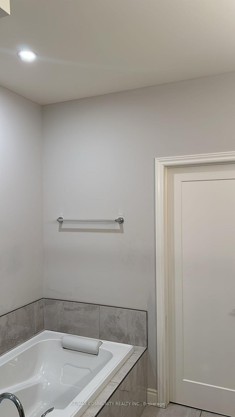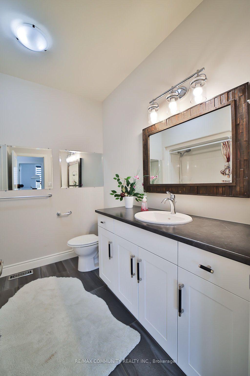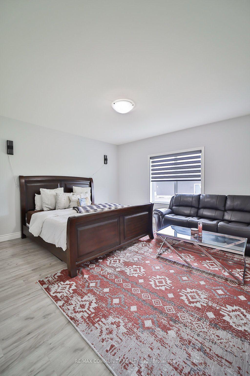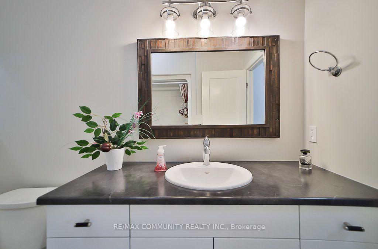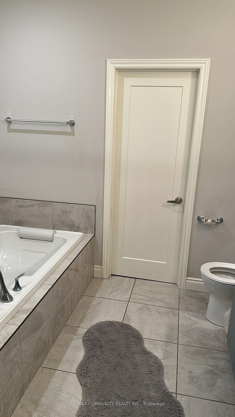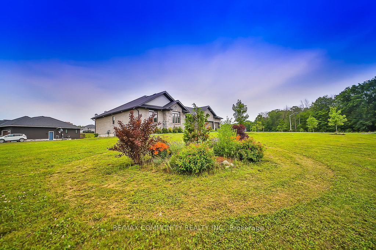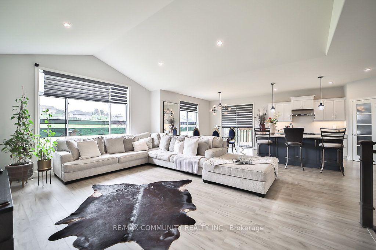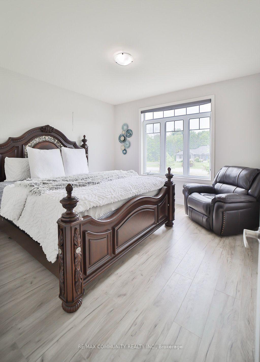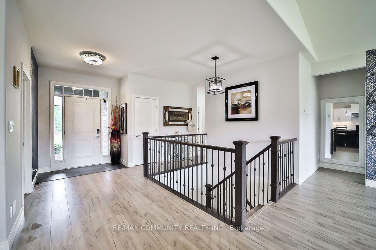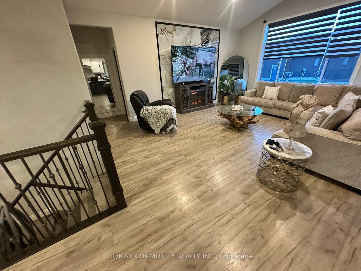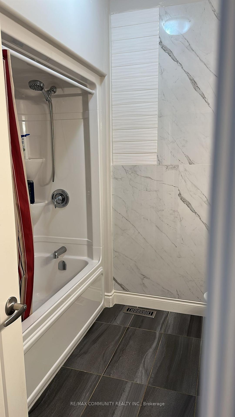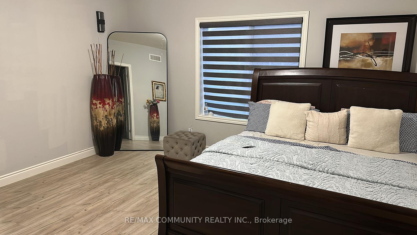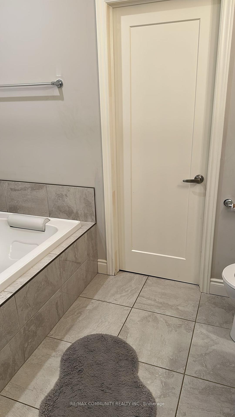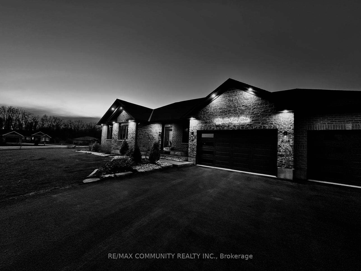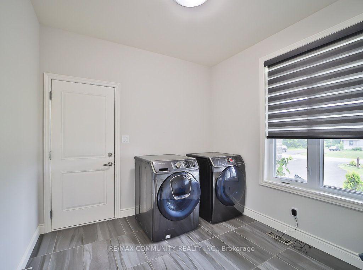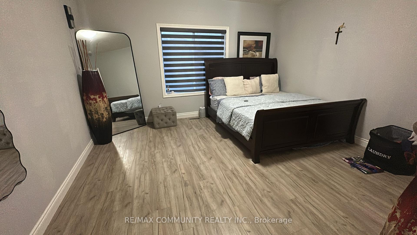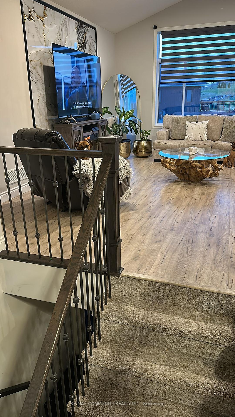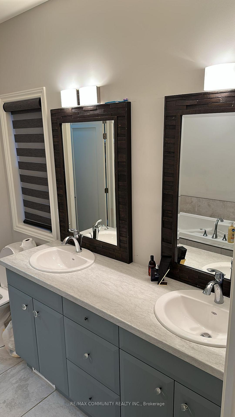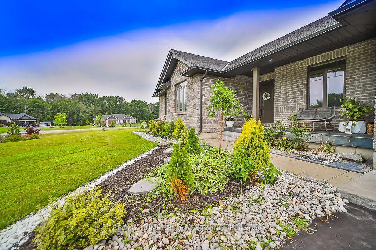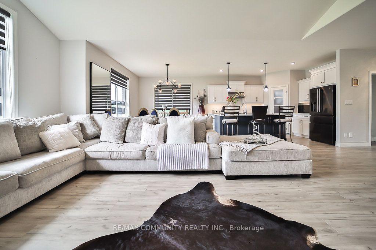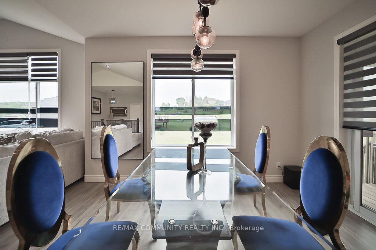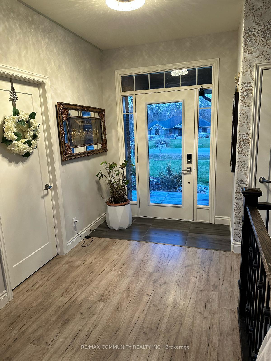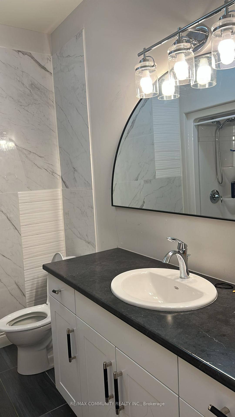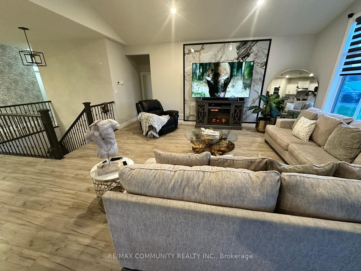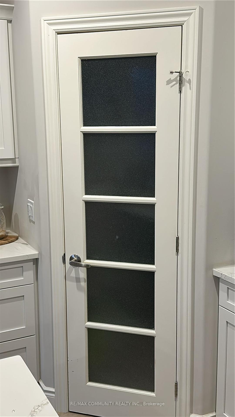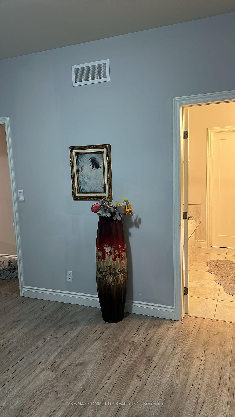$1,299,999
Available - For Sale
Listing ID: X12104957
98 Hiddenvalley Driv , Belleville, K0K 2V0, Hastings
| Welcome to Your Dream Oasis in Heath Stone Ridges Estates! Nestled on a pristine 1+ acre corner lot in the heart of Plainfield, ON, this remarkable property offers the perfect blend of privacy, space and style. Step inside to discover a bright and open 3-bedroom, 2-bathroom home designed for both comfort and elegance. The open-concept layout flows effortlessly beneath soaring vaulted cathedral ceilings, leading to a beautiful walkout patio where you can relax and unwind amidst the beauty of nature. The gourmet kitchen is a chef's dream, featuring premium finished and generous space for entertaining. With 9-foor ceilings throughout and an attached 3-car garage, every detail of this home has been thoughtfully crafted for luxurious everyday living. Experience tranquility, space, and timeless charm-all in one extraordinary home. **EXTRAS Corner lot - 176.79ft x 294.62ft x 389.82** |
| Price | $1,299,999 |
| Taxes: | $5875.00 |
| Occupancy: | Owner |
| Address: | 98 Hiddenvalley Driv , Belleville, K0K 2V0, Hastings |
| Acreage: | .50-1.99 |
| Directions/Cross Streets: | Mudcat Road & Country Charm |
| Rooms: | 6 |
| Bedrooms: | 3 |
| Bedrooms +: | 0 |
| Family Room: | T |
| Basement: | Unfinished |
| Level/Floor | Room | Length(ft) | Width(ft) | Descriptions | |
| Room 1 | Main | Living Ro | 15.19 | 19.29 | Open Concept |
| Room 2 | Main | Dining Ro | 13.28 | 10.99 | Open Concept |
| Room 3 | Main | Kitchen | 11.28 | 10.99 | W/O To Patio |
| Room 4 | Main | Primary B | 14.79 | 13.09 | 5 Pc Ensuite, Walk-In Closet(s) |
| Room 5 | Main | Bedroom 2 | 12.69 | 10.07 | Laminate |
| Room 6 | Main | Bedroom 3 | 12.69 | 12.1 | Laminate |
| Washroom Type | No. of Pieces | Level |
| Washroom Type 1 | 5 | Main |
| Washroom Type 2 | 3 | Main |
| Washroom Type 3 | 0 | |
| Washroom Type 4 | 0 | |
| Washroom Type 5 | 0 |
| Total Area: | 0.00 |
| Approximatly Age: | 0-5 |
| Property Type: | Detached |
| Style: | Bungalow |
| Exterior: | Brick |
| Garage Type: | Built-In |
| (Parking/)Drive: | Available, |
| Drive Parking Spaces: | 12 |
| Park #1 | |
| Parking Type: | Available, |
| Park #2 | |
| Parking Type: | Available |
| Park #3 | |
| Parking Type: | Private Do |
| Pool: | None |
| Approximatly Age: | 0-5 |
| Approximatly Square Footage: | 1500-2000 |
| Property Features: | Campground, Greenbelt/Conserva |
| CAC Included: | N |
| Water Included: | N |
| Cabel TV Included: | N |
| Common Elements Included: | N |
| Heat Included: | N |
| Parking Included: | N |
| Condo Tax Included: | N |
| Building Insurance Included: | N |
| Fireplace/Stove: | N |
| Heat Type: | Forced Air |
| Central Air Conditioning: | Central Air |
| Central Vac: | Y |
| Laundry Level: | Syste |
| Ensuite Laundry: | F |
| Sewers: | Septic |
| Water: | Drilled W |
| Water Supply Types: | Drilled Well |
| Utilities-Cable: | A |
| Utilities-Hydro: | Y |
$
%
Years
This calculator is for demonstration purposes only. Always consult a professional
financial advisor before making personal financial decisions.
| Although the information displayed is believed to be accurate, no warranties or representations are made of any kind. |
| RE/MAX COMMUNITY REALTY INC. |
|
|

Paul Sanghera
Sales Representative
Dir:
416.877.3047
Bus:
905-272-5000
Fax:
905-270-0047
| Book Showing | Email a Friend |
Jump To:
At a Glance:
| Type: | Freehold - Detached |
| Area: | Hastings |
| Municipality: | Belleville |
| Neighbourhood: | Belleville Ward |
| Style: | Bungalow |
| Approximate Age: | 0-5 |
| Tax: | $5,875 |
| Beds: | 3 |
| Baths: | 2 |
| Fireplace: | N |
| Pool: | None |
Locatin Map:
Payment Calculator:

