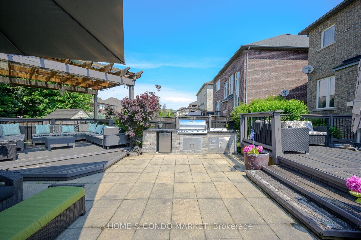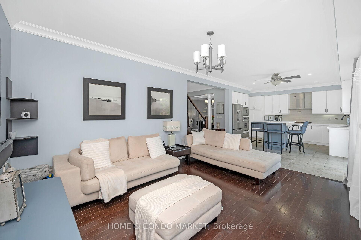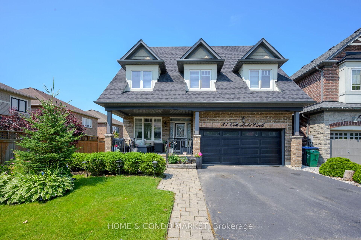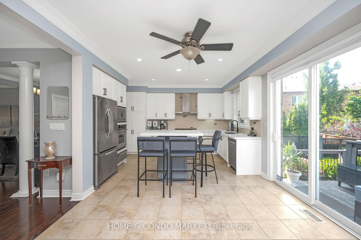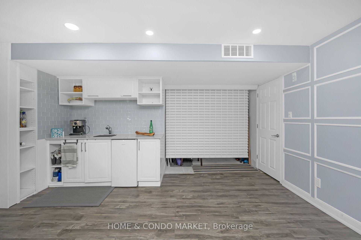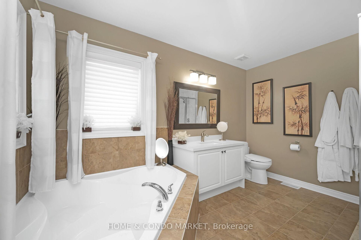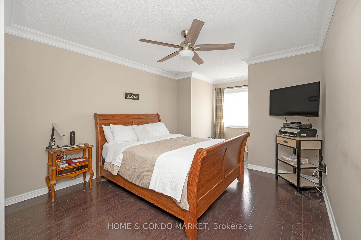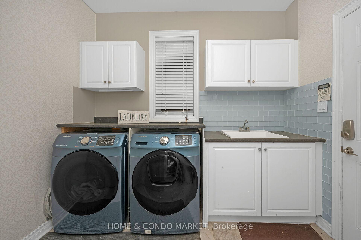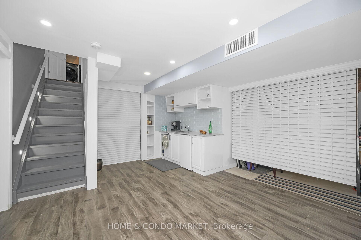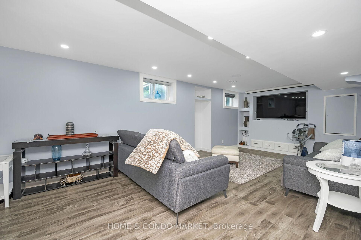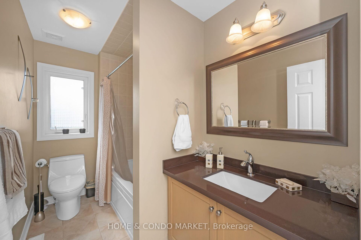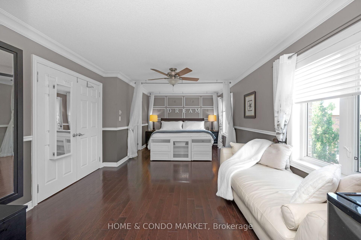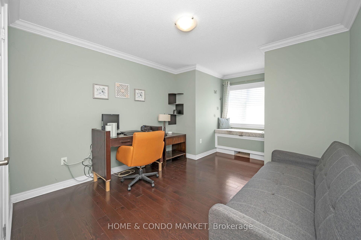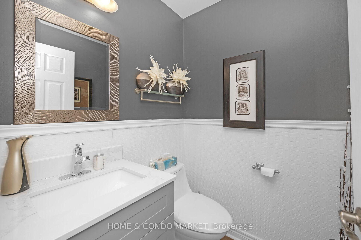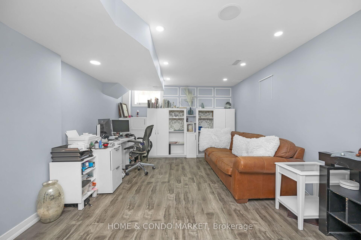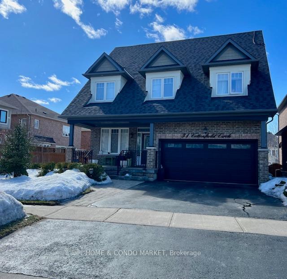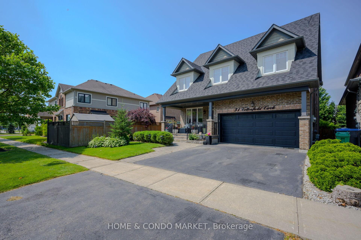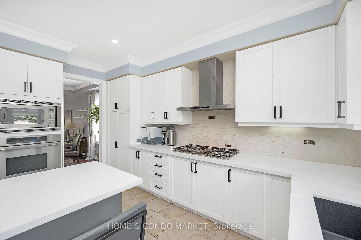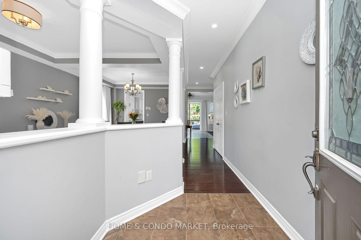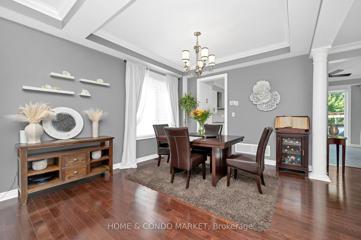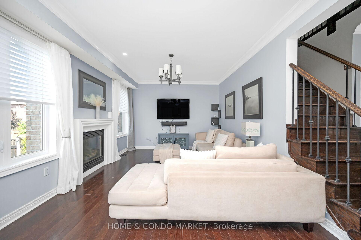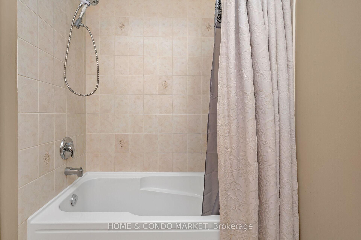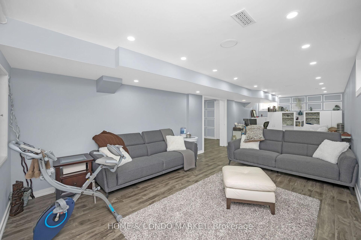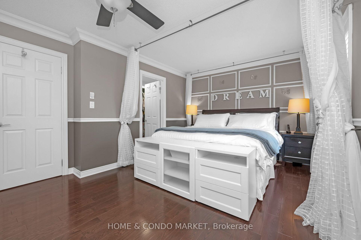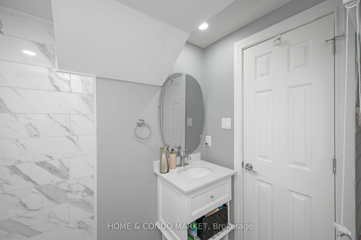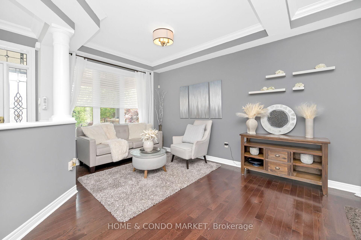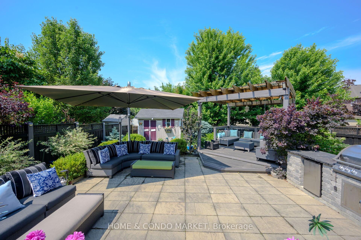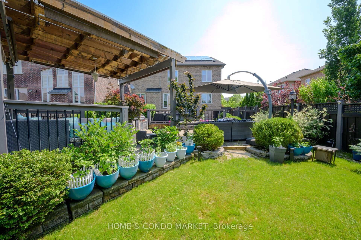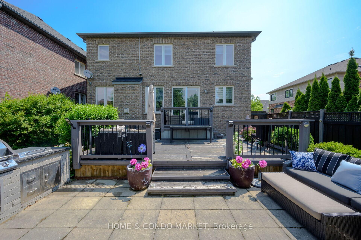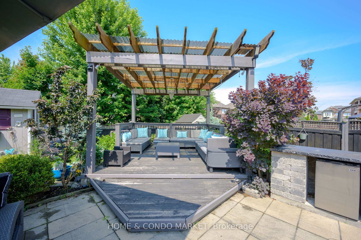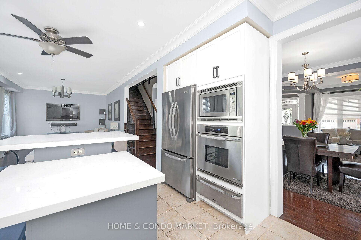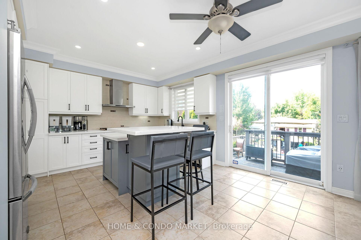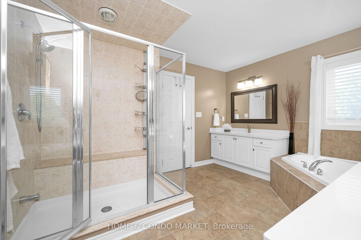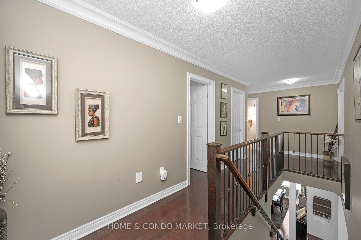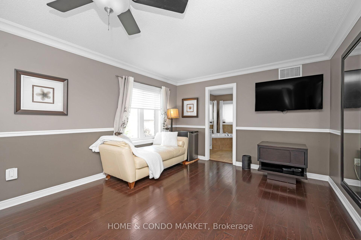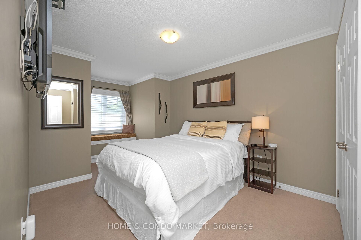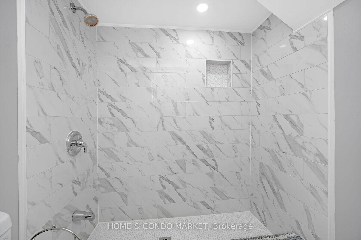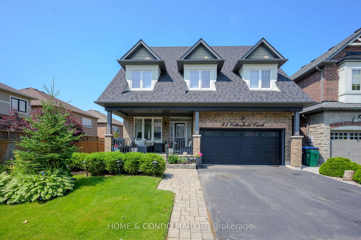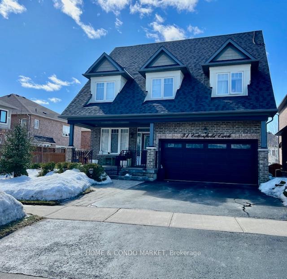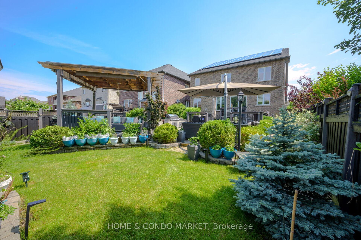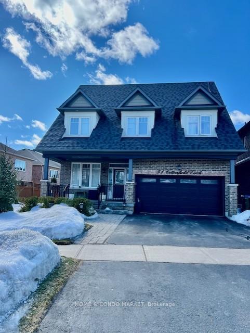$1,424,999
Available - For Sale
Listing ID: W12012125
31 Cottonfield Circ , Caledon, L7C 3M9, Peel
| Stunning executive home in the quaint Southfields Village of Caledon. This beautiful family home is situated on one of the most sought after streets in the neighbourhood! Over 3700sf of living space, this 4 bdrm 5 bathroom home boasts hardwood floors throughout, 9ft ceilings w/double coffered ceiling in living & dining rooms. Chef kitchen offers high end B/I Stainless Applncs, (Dacor wall oven & Dacor gas cooktop). Quartz ctops and a large centre island that overlooks the main flr family room - perfect for family gatherings & entertaining! Retreat to your spa like Primary suite w/spacious sitting area, W/I closet & huge 5 pc ensuite w/dbl glass stand alone shower & soaker tub! 3 addt'l large bdrms (1) w/4pc ensuite. Finished lower level offers kitchenette, 3pc bath & sprawling rec room allowing ample space to have 5th bdrm! Love to entertain? Look no further - the resort style backyard will surely impress! Multi level deck offers private seating areas B/I gas BBQ cooking station & beautiful covered gazebo! Excellent location in a fantastic school district. Walk to schools, Rec Centre, parks, shopping & transit. 5 min drive to 410! Don't miss a fabulous opportunity to live on this quiet, tree lined street in a lovely neighbourhood of Southfields Village! |
| Price | $1,424,999 |
| Taxes: | $5860.67 |
| Occupancy: | Owner |
| Address: | 31 Cottonfield Circ , Caledon, L7C 3M9, Peel |
| Directions/Cross Streets: | Kennedy Rd. & Mayfield Rd. |
| Rooms: | 8 |
| Rooms +: | 1 |
| Bedrooms: | 4 |
| Bedrooms +: | 0 |
| Family Room: | T |
| Basement: | Finished, Separate Ent |
| Level/Floor | Room | Length(ft) | Width(ft) | Descriptions | |
| Room 1 | Main | Living Ro | 22.57 | 11.38 | Hardwood Floor, Coffered Ceiling(s), Crown Moulding |
| Room 2 | Main | Dining Ro | 22.57 | 11.38 | Hardwood Floor, Coffered Ceiling(s), Combined w/Living |
| Room 3 | Main | Kitchen | 13.97 | 8.59 | Quartz Counter, Stainless Steel Appl, B/I Oven |
| Room 4 | Main | Breakfast | 11.97 | 8.17 | Centre Island, Tile Floor, W/O To Deck |
| Room 5 | Main | Family Ro | 15.97 | 11.97 | Hardwood Floor, Gas Fireplace |
| Room 6 | Upper | Primary B | 21.98 | 12.17 | Hardwood Floor, 5 Pc Ensuite, Walk-In Closet(s) |
| Room 7 | Upper | Bedroom 2 | 11.58 | 10.99 | Hardwood Floor, 4 Pc Ensuite, Large Closet |
| Room 8 | Upper | Bedroom 3 | 10.99 | 10.59 | Hardwood Floor, Large Closet, Large Window |
| Room 9 | Upper | Bedroom 4 | 11.58 | 9.97 | Broadloom, Large Closet, Large Window |
| Room 10 | Main | Laundry | Access To Garage, Ceramic Floor, Large Closet | ||
| Room 11 | Lower | Recreatio | 50.48 | 11.71 | Laminate, Pot Lights, B/I Bookcase |
| Room 12 | Lower | Kitchen | 13.81 | 13.02 | Laminate, Backsplash |
| Washroom Type | No. of Pieces | Level |
| Washroom Type 1 | 2 | Main |
| Washroom Type 2 | 4 | Upper |
| Washroom Type 3 | 4 | Upper |
| Washroom Type 4 | 5 | Upper |
| Washroom Type 5 | 3 | Lower |
| Total Area: | 0.00 |
| Property Type: | Detached |
| Style: | 2-Storey |
| Exterior: | Brick |
| Garage Type: | Attached |
| (Parking/)Drive: | Private Do |
| Drive Parking Spaces: | 2 |
| Park #1 | |
| Parking Type: | Private Do |
| Park #2 | |
| Parking Type: | Private Do |
| Pool: | None |
| Other Structures: | Garden Shed |
| Approximatly Square Footage: | 2500-3000 |
| Property Features: | Fenced Yard, Park |
| CAC Included: | N |
| Water Included: | N |
| Cabel TV Included: | N |
| Common Elements Included: | N |
| Heat Included: | N |
| Parking Included: | N |
| Condo Tax Included: | N |
| Building Insurance Included: | N |
| Fireplace/Stove: | Y |
| Heat Type: | Forced Air |
| Central Air Conditioning: | Central Air |
| Central Vac: | Y |
| Laundry Level: | Syste |
| Ensuite Laundry: | F |
| Sewers: | Sewer |
$
%
Years
This calculator is for demonstration purposes only. Always consult a professional
financial advisor before making personal financial decisions.
| Although the information displayed is believed to be accurate, no warranties or representations are made of any kind. |
| HOME & CONDO MARKET |
|
|

Paul Sanghera
Sales Representative
Dir:
416.877.3047
Bus:
905-272-5000
Fax:
905-270-0047
| Virtual Tour | Book Showing | Email a Friend |
Jump To:
At a Glance:
| Type: | Freehold - Detached |
| Area: | Peel |
| Municipality: | Caledon |
| Neighbourhood: | Rural Caledon |
| Style: | 2-Storey |
| Tax: | $5,860.67 |
| Beds: | 4 |
| Baths: | 5 |
| Fireplace: | Y |
| Pool: | None |
Locatin Map:
Payment Calculator:

