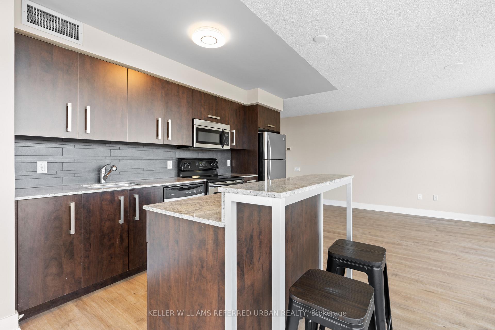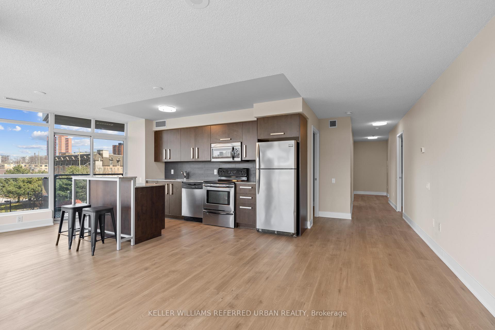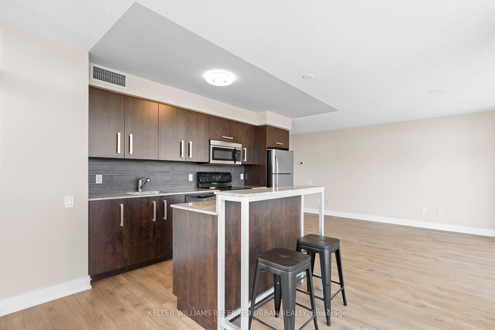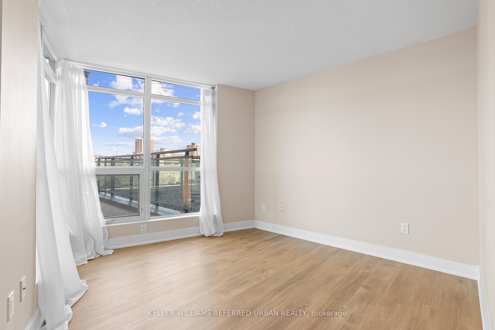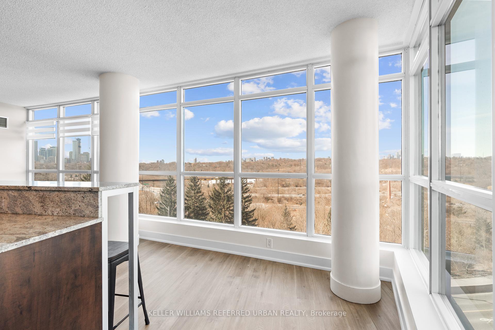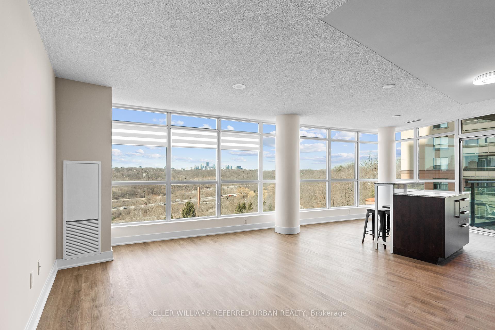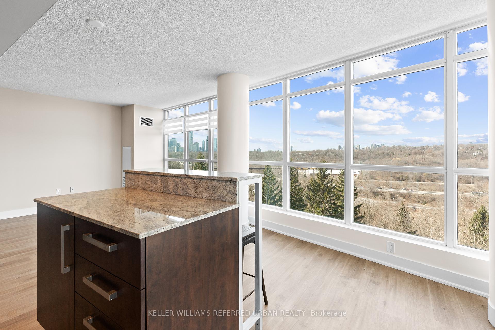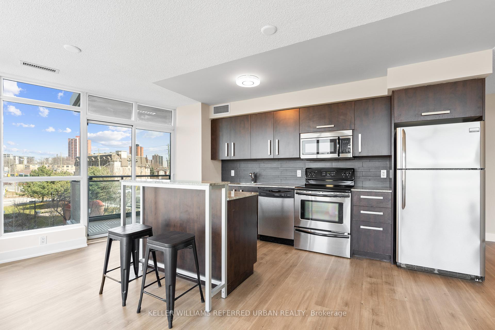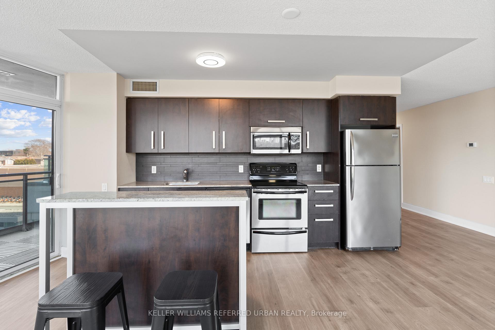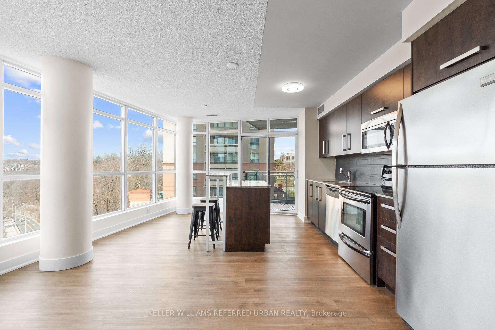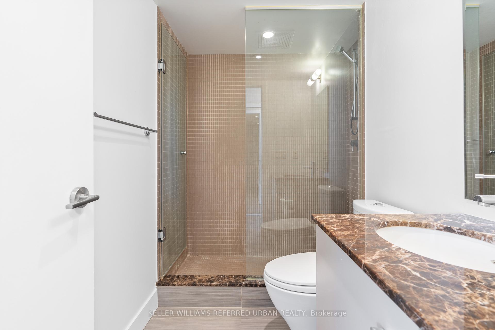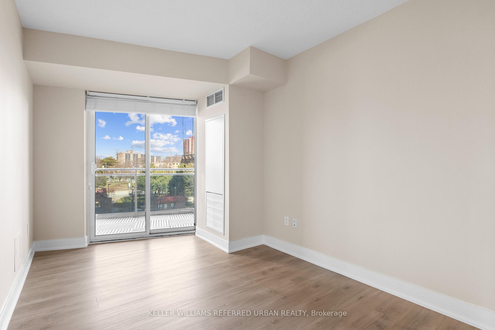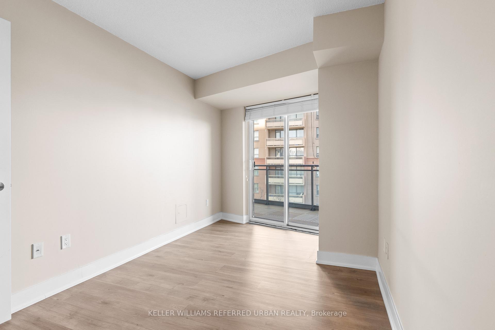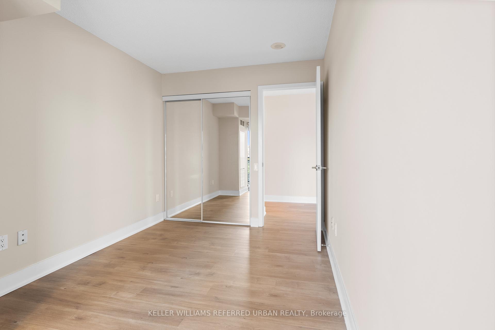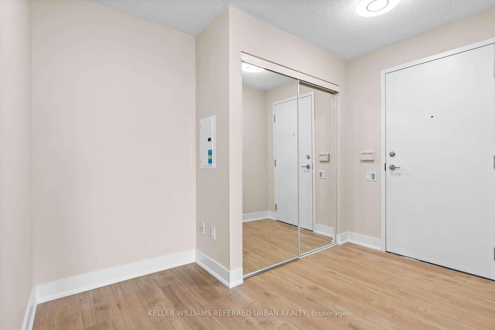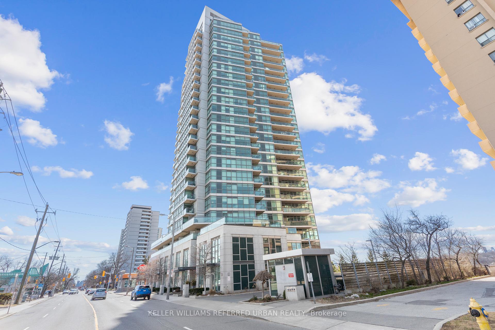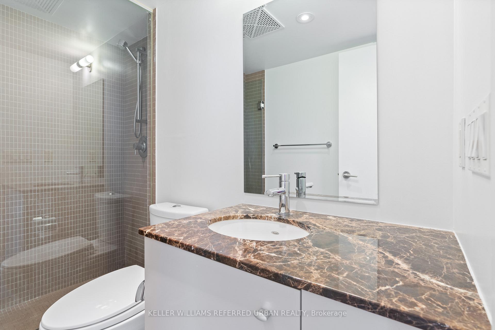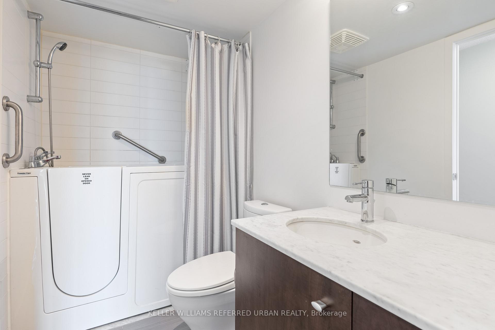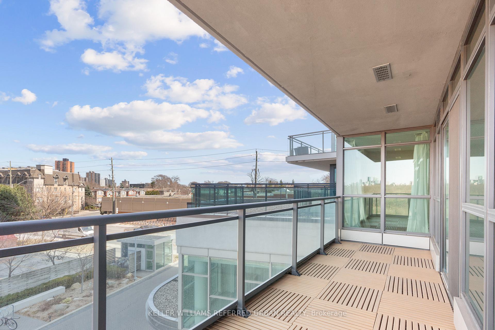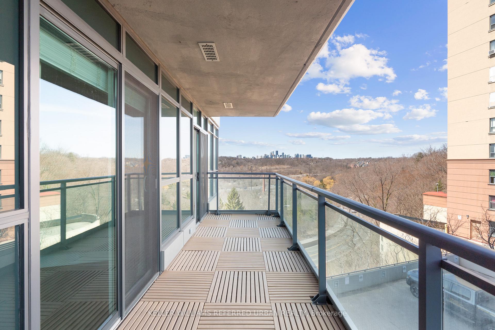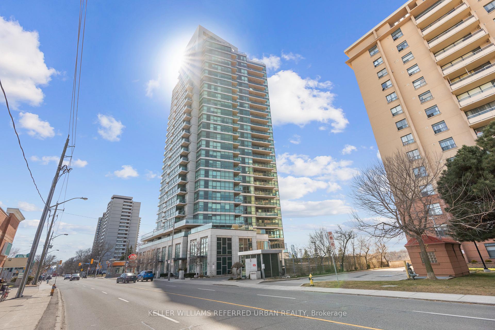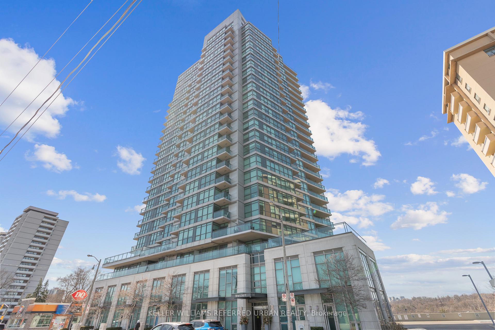$820,000
Available - For Sale
Listing ID: E12102828
1048 Broadview Aven , Toronto, M4K 2B8, Toronto
| Step into your new sanctuary in the sky. Nestled atop the Don Valley escarpment, Minto Skyy offers a harmonious blend of contemporary design and natural beauty. This meticulously maintained 2-bedroom, 2-bathroom residence is bathed in natural light, courtesy of floor-to-ceiling windows that frame captivating views of the city skyline and the lush green expanse of the Don Valley. The open-concept living and dining areas are adorned with new vinyl flooring, providing a seamless flow throughout the space. The kitchen features granite countertops, stainless steel appliances, and a central island. The primary suite is a quiet retreat, boasting dual closets and a 3-piece ensuite with a glass-enclosed shower. The second bedroom offers versatility, ideal as a guest room, home office, or creative studio. Residents of Minto Skyy enjoy an array of premium amenities, including fully equipped fitness centre with yoga studio, sauna, media room, party lounge, rooftop terrace with BBQ facilities, 24-hour concierge service, visitor parking and secure bicycle storage. Located in the vibrant Broadview North neighbourhood, this LEED Gold Certified building is steps away from Broadview Station, the Danforth's eclectic dining scene, and scenic trails at Evergreen Brick Works. With a Walk Score of 90 and a Bike Score of 98, urban conveniences and natural escapes are at your doorstep. This offering includes a dedicated locker for additional storage. Experience elevated living in one of Toronto's most sought-after communities. |
| Price | $820,000 |
| Taxes: | $3819.64 |
| Occupancy: | Vacant |
| Address: | 1048 Broadview Aven , Toronto, M4K 2B8, Toronto |
| Postal Code: | M4K 2B8 |
| Province/State: | Toronto |
| Directions/Cross Streets: | Broadview Ave and Pottery Rd. |
| Level/Floor | Room | Length(ft) | Width(ft) | Descriptions | |
| Room 1 | Flat | Living Ro | 23.48 | 16.4 | Vinyl Floor, Combined w/Dining, Large Window |
| Room 2 | Flat | Dining Ro | 23.48 | 16.4 | Vinyl Floor, Combined w/Living, Large Window |
| Room 3 | Flat | Kitchen | 15.68 | 7.97 | Vinyl Floor, Stainless Steel Appl, Centre Island |
| Room 4 | Flat | Primary B | 11.58 | 11.22 | Vinyl Floor, 3 Pc Ensuite, Double Closet |
| Room 5 | Flat | Bedroom 2 | 12.33 | 8.5 | Vinyl Floor, Closet, W/O To Balcony |
| Washroom Type | No. of Pieces | Level |
| Washroom Type 1 | 4 | Flat |
| Washroom Type 2 | 3 | Flat |
| Washroom Type 3 | 0 | |
| Washroom Type 4 | 0 | |
| Washroom Type 5 | 0 |
| Total Area: | 0.00 |
| Washrooms: | 2 |
| Heat Type: | Forced Air |
| Central Air Conditioning: | Central Air |
$
%
Years
This calculator is for demonstration purposes only. Always consult a professional
financial advisor before making personal financial decisions.
| Although the information displayed is believed to be accurate, no warranties or representations are made of any kind. |
| KELLER WILLIAMS REFERRED URBAN REALTY |
|
|

Paul Sanghera
Sales Representative
Dir:
416.877.3047
Bus:
905-272-5000
Fax:
905-270-0047
| Virtual Tour | Book Showing | Email a Friend |
Jump To:
At a Glance:
| Type: | Com - Condo Apartment |
| Area: | Toronto |
| Municipality: | Toronto E03 |
| Neighbourhood: | Broadview North |
| Style: | Apartment |
| Tax: | $3,819.64 |
| Maintenance Fee: | $870.09 |
| Beds: | 2 |
| Baths: | 2 |
| Fireplace: | N |
Locatin Map:
Payment Calculator:

