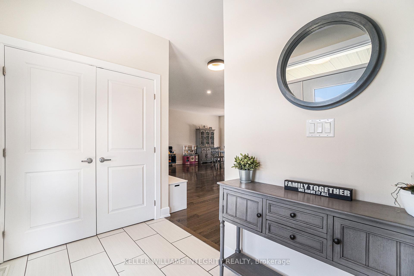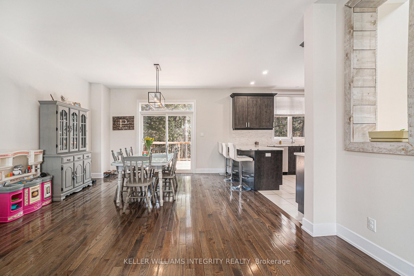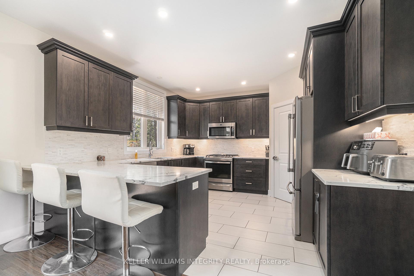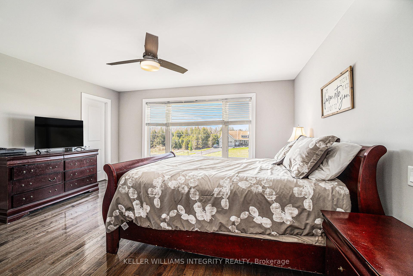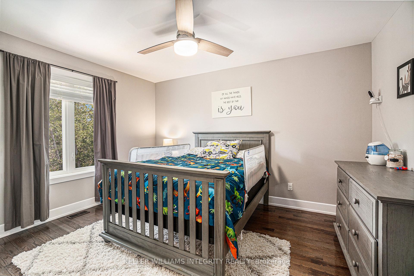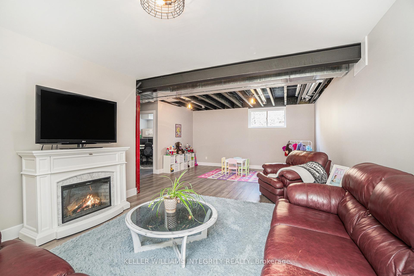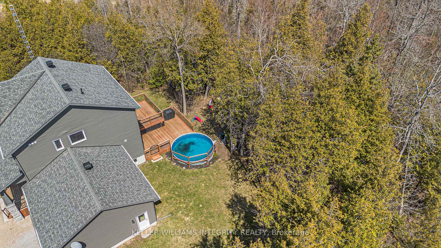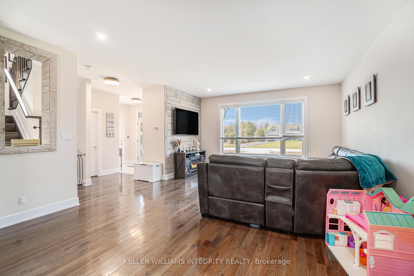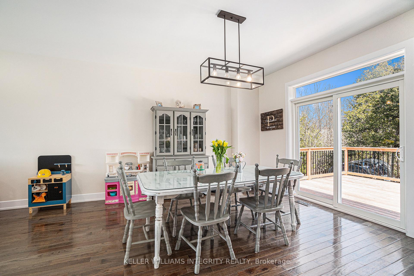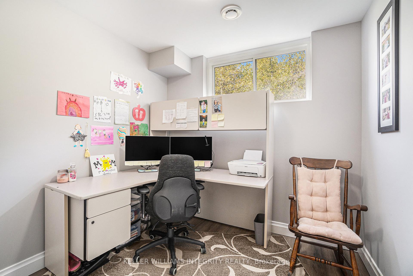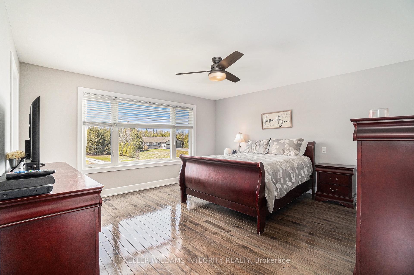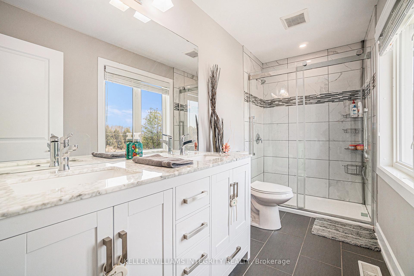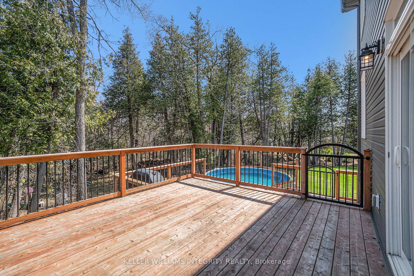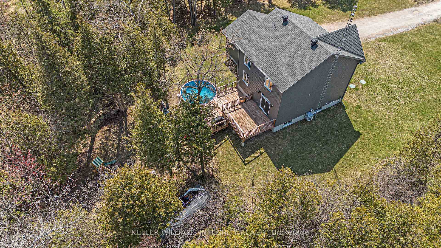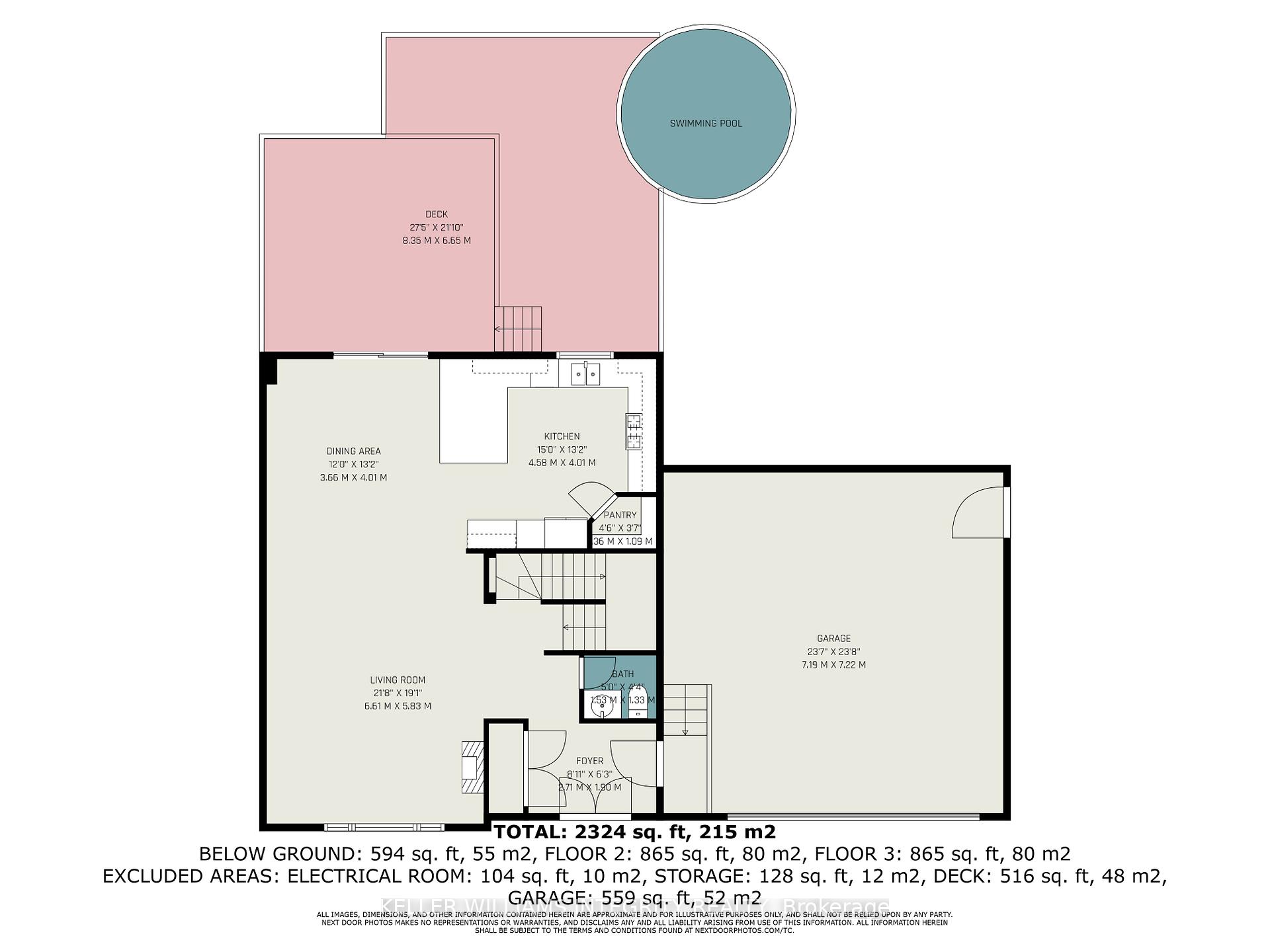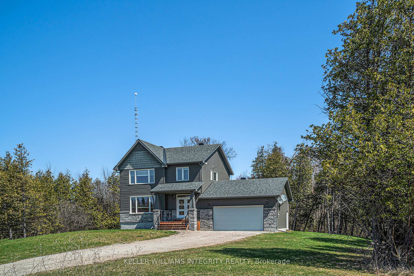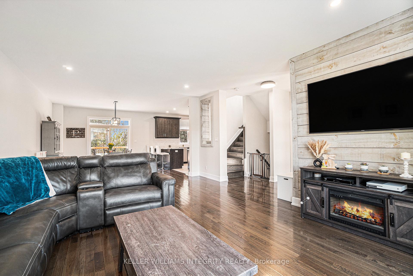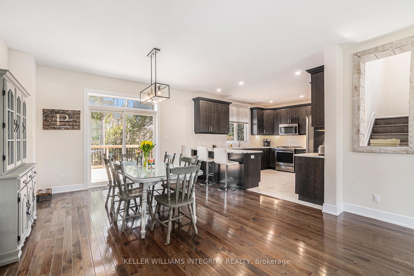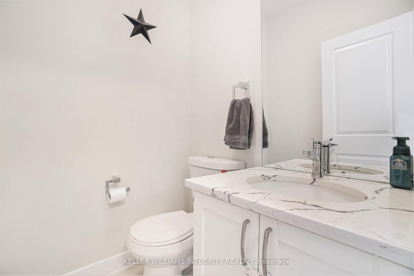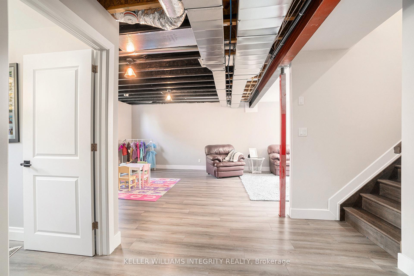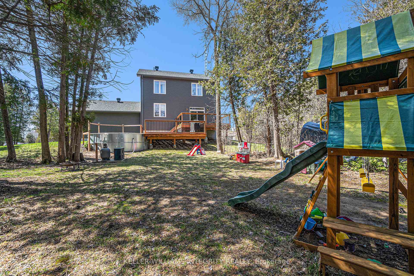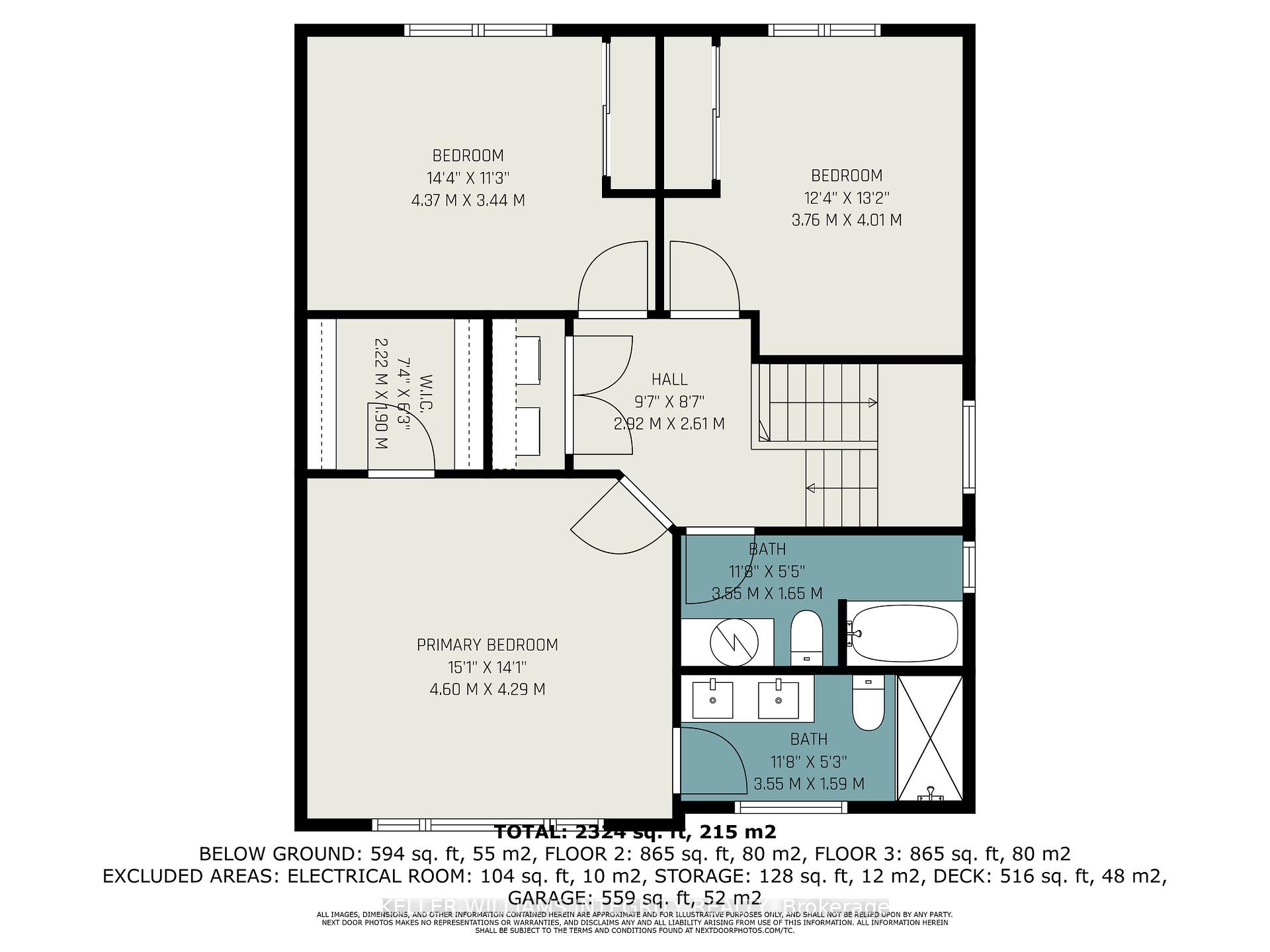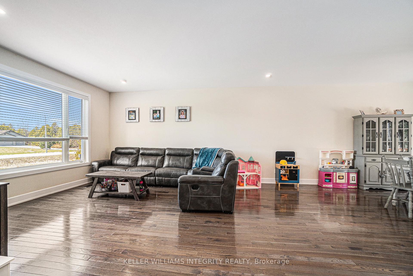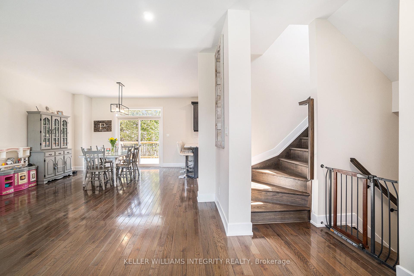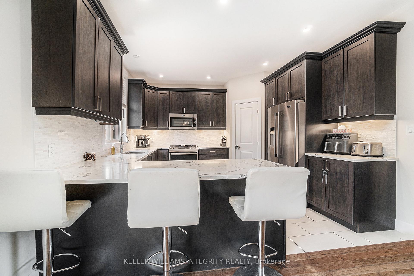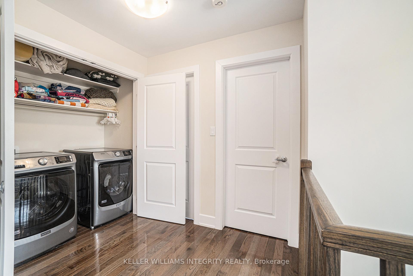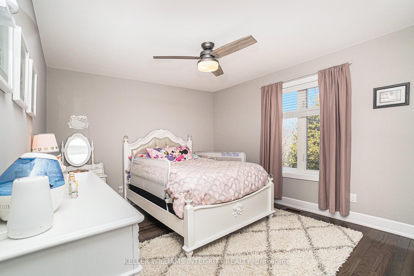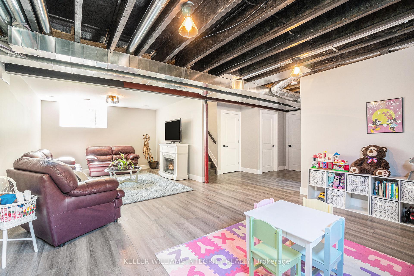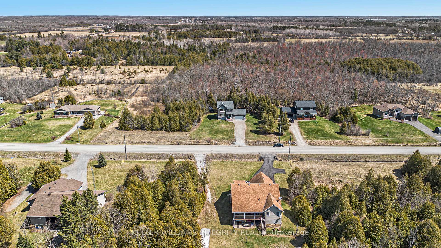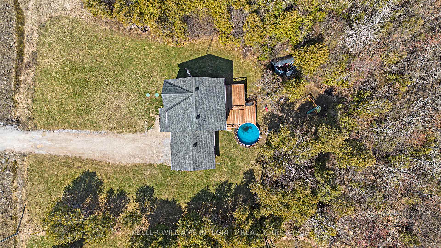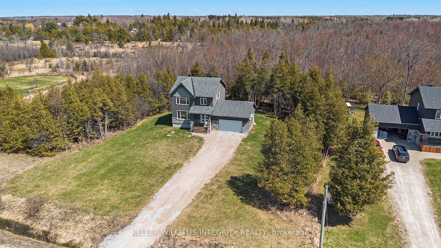$919,900
Available - For Sale
Listing ID: X12104952
922 Leslie Crain Driv , Drummond/North Elmsley, K7H 3C3, Lanark
| Welcome to Fellinger's Mill Estates. This prestigious neighborhood offers a rare blend of luxury living and a thriving community with a taste of country. You are surrounded by gorgeous homes that are beautifully landscaped making this a desirable area to live in. Conveniently located minutes to amenities & dining and apprx., a 40 minute commute to Ottawa. The area also features natural gas. This sophisticated community is perfect for raising a family, retiring or for the working executives to call home. This gorgeous 3 bedroom home invites you in from the foyer to the well appointed powder room to the gleaming hardwood floors in the open concept living/dining areas, stunning custom kitchen with walk-in pantry & granite countertops. From the dining area you have access to the 2 tiered deck that leads to the heated pool and backyard - perfect for entertaining. The gleaming hardwood floors continue up the stairs & throughout most of the second level. The spacious master suite boasts a feeling of relaxation with a 4 pc ensuite and generous walk-in closet. The laundry is on this level as well making it convenient. In addition there are 2 other bedrooms that are a great size. You also have a 4 pc bath to utilize for these 2 bedrooms. On the lower level you have a home office that could also be used as a 4th bedroom. The larger scale family room offers plenty of space for children to play and movie nights with family & friends. You also have a large storage room and utility room on this level and rough-in for a 4th pc bath. Come home to your dream home in this wonderful community and you won't want to leave! |
| Price | $919,900 |
| Taxes: | $3458.00 |
| Assessment Year: | 2024 |
| Occupancy: | Owner |
| Address: | 922 Leslie Crain Driv , Drummond/North Elmsley, K7H 3C3, Lanark |
| Directions/Cross Streets: | Drummond Concession 2 to Leslie Crain Dr |
| Rooms: | 7 |
| Bedrooms: | 3 |
| Bedrooms +: | 0 |
| Family Room: | F |
| Basement: | Finished |
| Level/Floor | Room | Length(ft) | Width(ft) | Descriptions | |
| Room 1 | Main | Foyer | 6.23 | 8.89 | |
| Room 2 | Main | Living Ro | 21.68 | 19.12 | |
| Room 3 | Main | Dining Ro | 13.15 | 12 | |
| Room 4 | Main | Kitchen | 15.02 | 13.15 | |
| Room 5 | Main | Powder Ro | 5.02 | 4.36 | |
| Room 6 | Second | Primary B | 15.12 | 14.07 | |
| Room 7 | Second | Bathroom | 11.64 | 5.22 | 4 Pc Ensuite |
| Room 8 | Second | Other | 7.28 | 6.23 | Walk-In Closet(s) |
| Room 9 | Second | Other | 9.58 | 8.56 | |
| Room 10 | Second | Bathroom | 11.64 | 5.08 | 4 Pc Bath |
| Room 11 | Second | Bedroom | 14.33 | 11.28 | |
| Room 12 | Second | Bedroom 2 | 13.15 | 12.33 | |
| Room 13 | Basement | Other | 9.35 | 8.27 | |
| Room 14 | Basement | Office | 8.3 | 8 | |
| Room 15 | Basement | Recreatio | 26.44 | 19.38 |
| Washroom Type | No. of Pieces | Level |
| Washroom Type 1 | 2 | Main |
| Washroom Type 2 | 4 | Second |
| Washroom Type 3 | 4 | Second |
| Washroom Type 4 | 0 | |
| Washroom Type 5 | 0 |
| Total Area: | 0.00 |
| Approximatly Age: | 6-15 |
| Property Type: | Detached |
| Style: | 2-Storey |
| Exterior: | Stone, Vinyl Siding |
| Garage Type: | Attached |
| Drive Parking Spaces: | 6 |
| Pool: | On Groun |
| Approximatly Age: | 6-15 |
| Approximatly Square Footage: | 1500-2000 |
| Property Features: | Wooded/Treed |
| CAC Included: | N |
| Water Included: | N |
| Cabel TV Included: | N |
| Common Elements Included: | N |
| Heat Included: | N |
| Parking Included: | N |
| Condo Tax Included: | N |
| Building Insurance Included: | N |
| Fireplace/Stove: | N |
| Heat Type: | Forced Air |
| Central Air Conditioning: | Central Air |
| Central Vac: | N |
| Laundry Level: | Syste |
| Ensuite Laundry: | F |
| Sewers: | Septic |
| Water: | Drilled W |
| Water Supply Types: | Drilled Well |
| Utilities-Cable: | N |
| Utilities-Hydro: | Y |
$
%
Years
This calculator is for demonstration purposes only. Always consult a professional
financial advisor before making personal financial decisions.
| Although the information displayed is believed to be accurate, no warranties or representations are made of any kind. |
| KELLER WILLIAMS INTEGRITY REALTY |
|
|

Paul Sanghera
Sales Representative
Dir:
416.877.3047
Bus:
905-272-5000
Fax:
905-270-0047
| Virtual Tour | Book Showing | Email a Friend |
Jump To:
At a Glance:
| Type: | Freehold - Detached |
| Area: | Lanark |
| Municipality: | Drummond/North Elmsley |
| Neighbourhood: | 908 - Drummond N Elmsley (Drummond) Twp |
| Style: | 2-Storey |
| Approximate Age: | 6-15 |
| Tax: | $3,458 |
| Beds: | 3 |
| Baths: | 3 |
| Fireplace: | N |
| Pool: | On Groun |
Locatin Map:
Payment Calculator:

