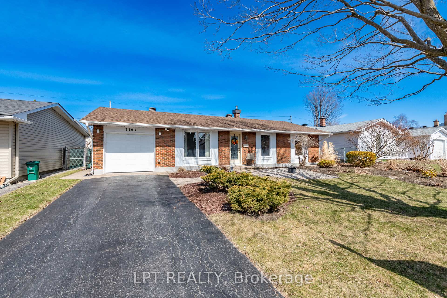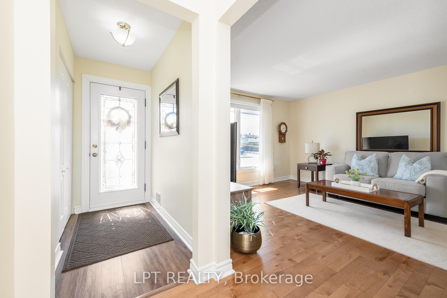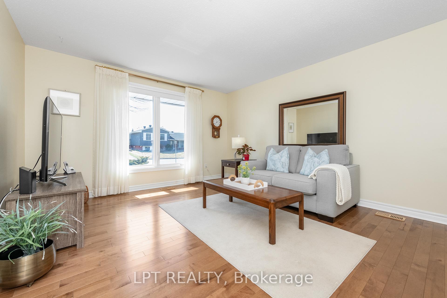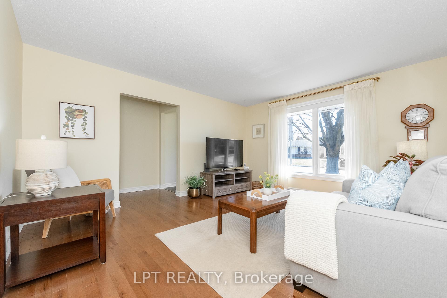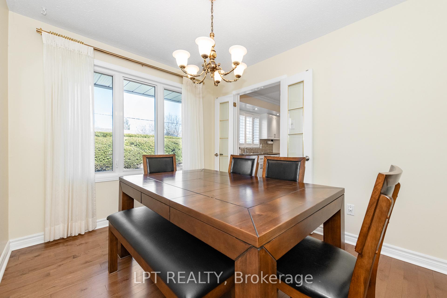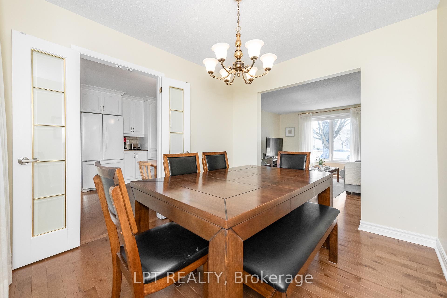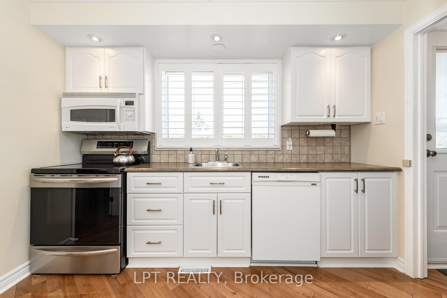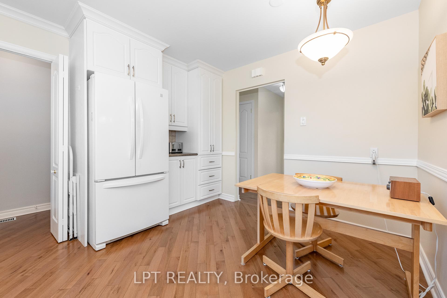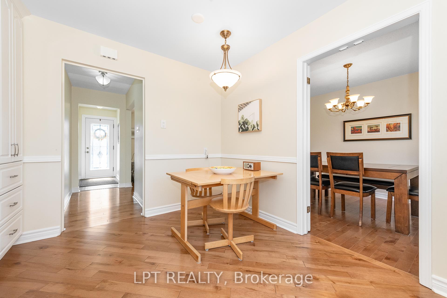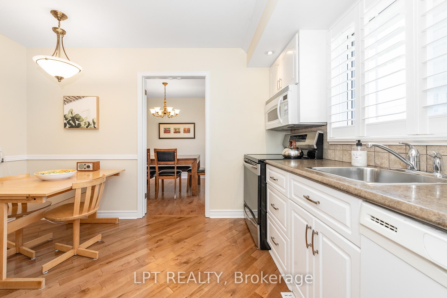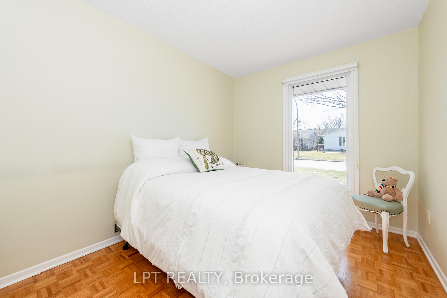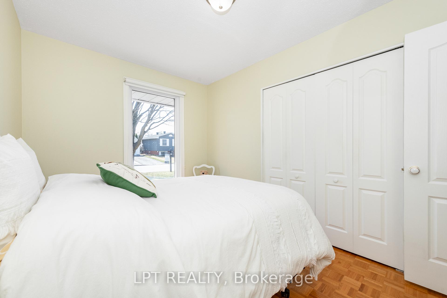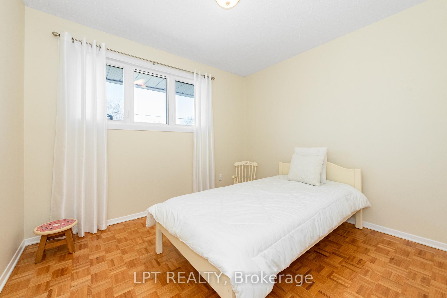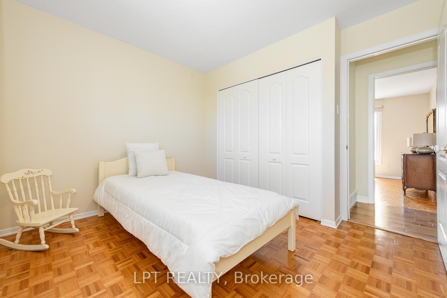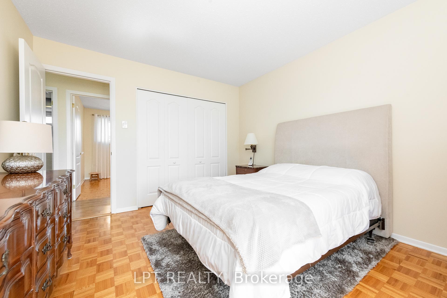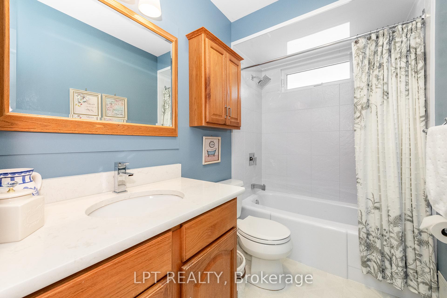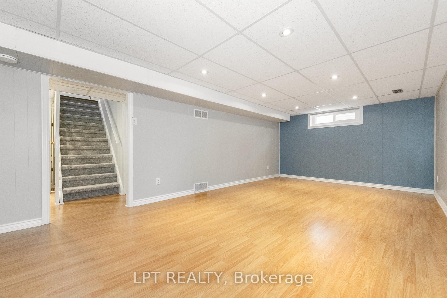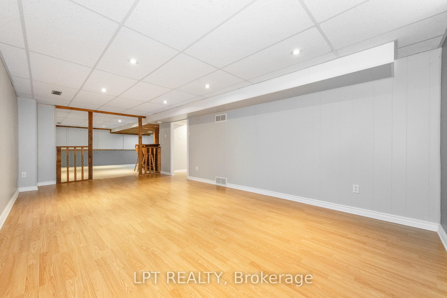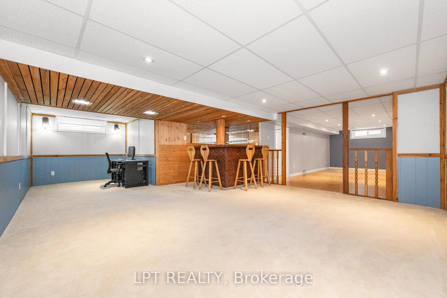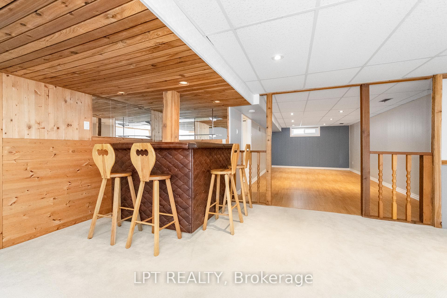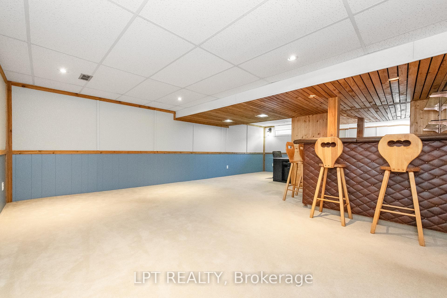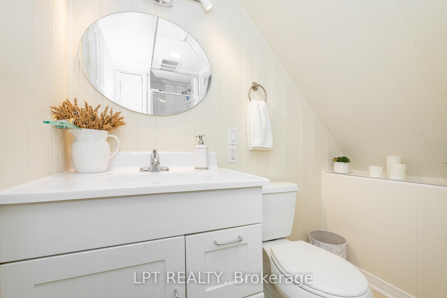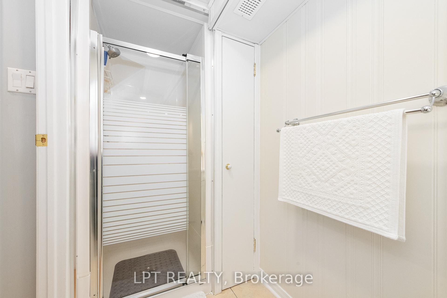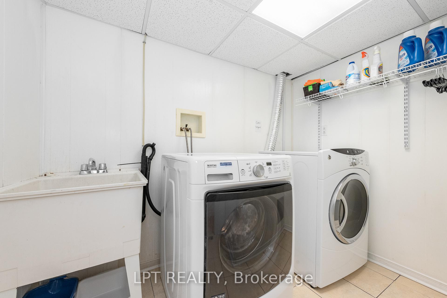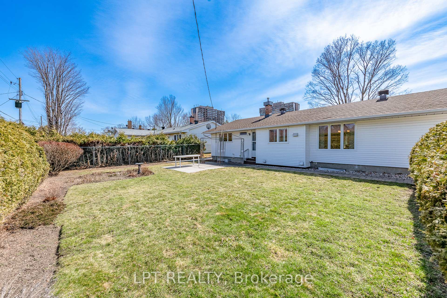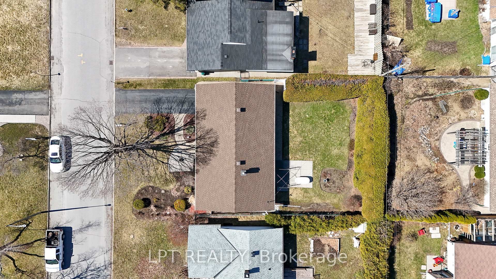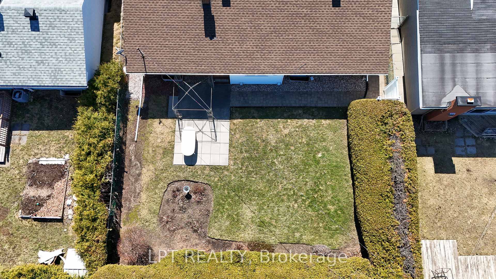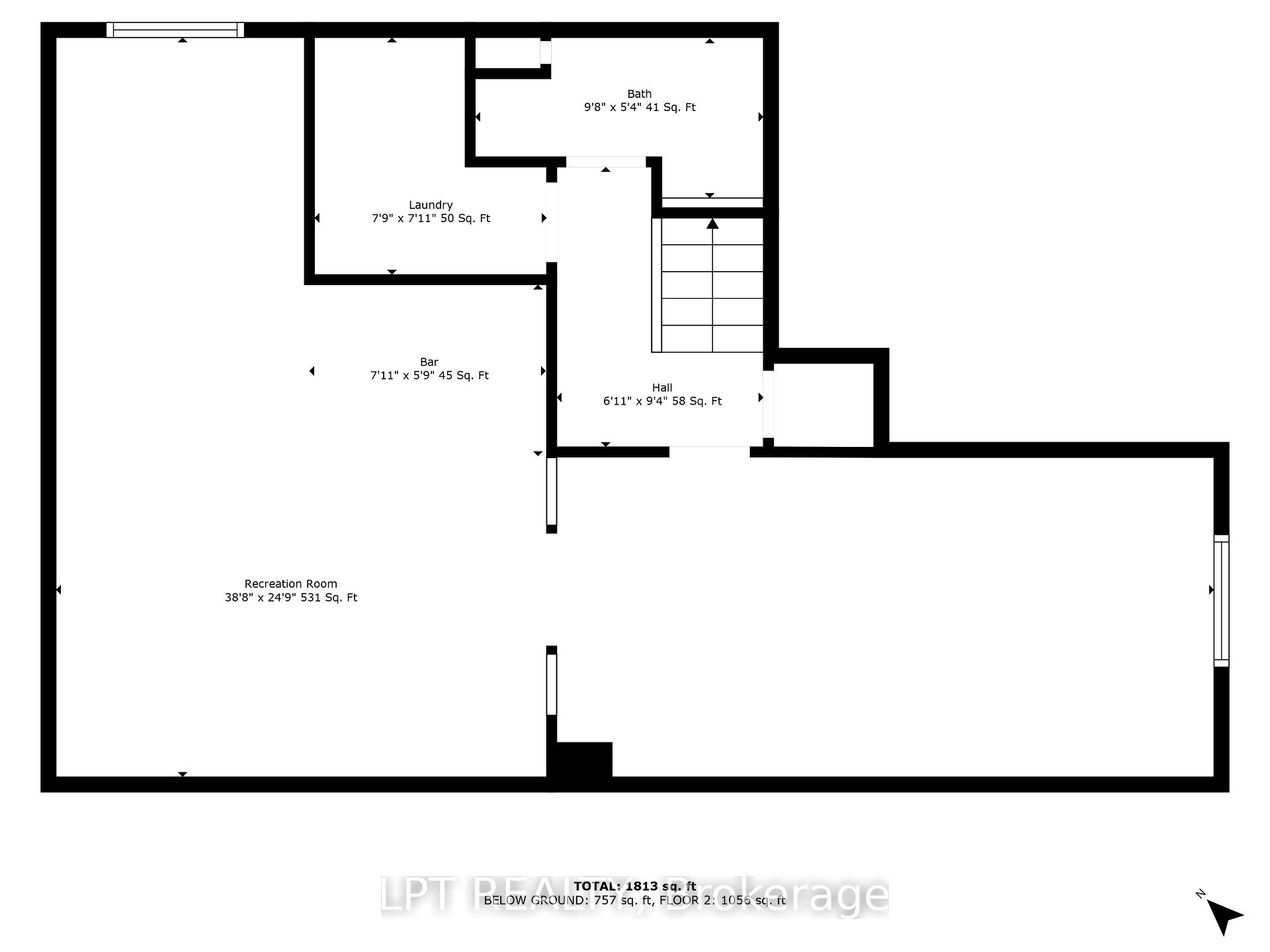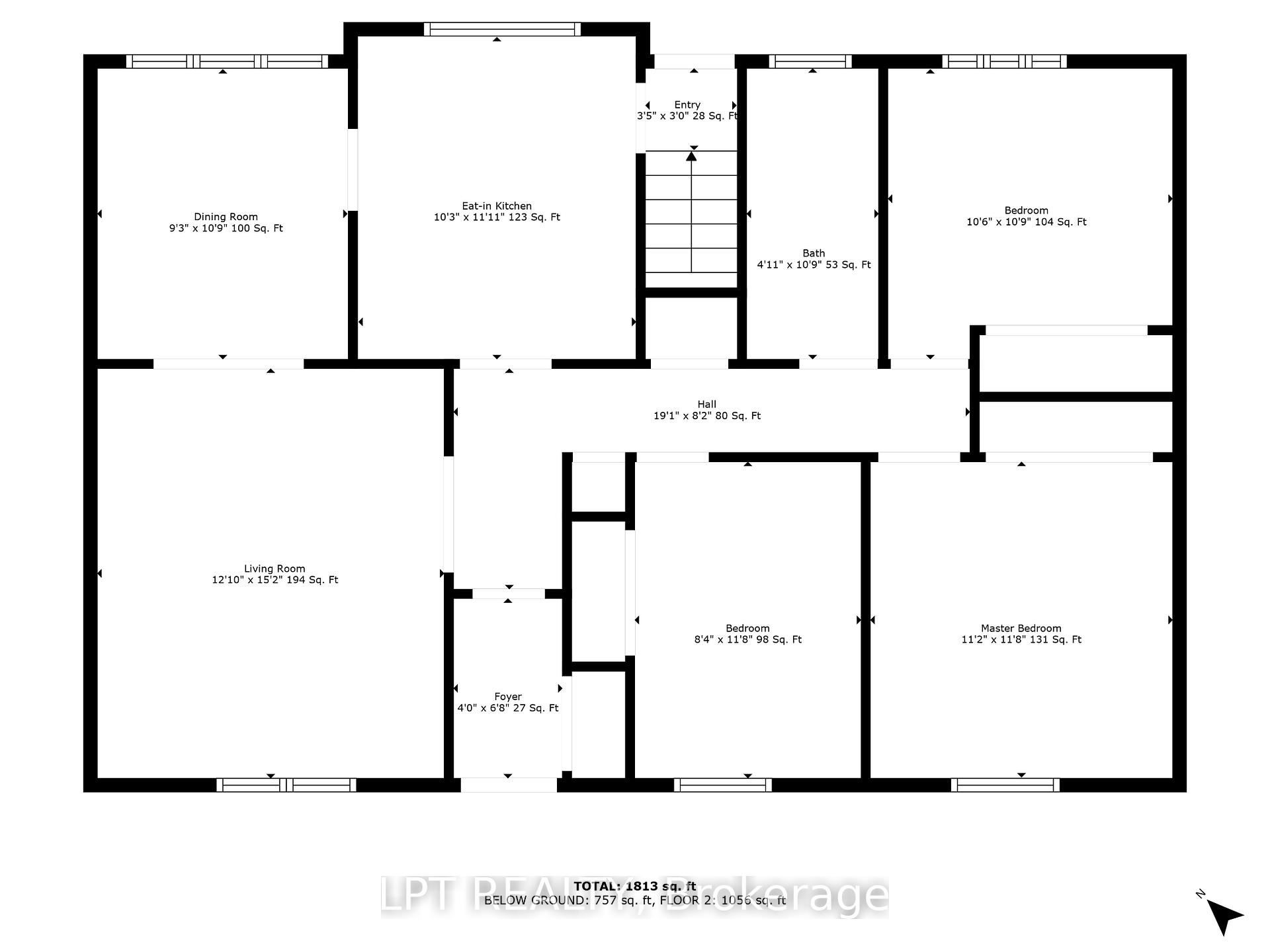$699,900
Available - For Sale
Listing ID: X12097895
3307 Kodiak Stre , Hunt Club - South Keys and Area, K1V 7S7, Ottawa
| Fabulously maintained 3 bedroom, 2 bathroom bungalow with the pride of ownership shining through and complemented by some original charm. The classic floor plan offers a large living room in front, a separate dining room overlooking the back, on through to the eat-in kitchen with a window over the sink, extra floor to ceiling cupboards and easy access to the backyard or down to the basement. Down the hall, the primary bedroom and 2 additional bedrooms share the main bath. The fully finished downstairs offers a meticulously maintained L-shaped rec room, easy access drop ceilings, a 3 pc bathroom, a laundry room, plus a vintage treasure - a bar from a bygone era neatly tucked in a corner, complete with mirror-backed walls & glass shelving! Outside features a large, private, hedged backyard with a concrete patio and interlock walkways & landscaped gardens in the front. This gem is located in a family friendly neighbourhood with a wonderful sense of community, just 2 blocks from Dunlop School & Pushman Park. It is only a 15 min walk to either Greenboro or South Keys South O-Train stations, with all the shopping South Keys has to offer in between; Loblaws, Walmart, Banking, Restaurants, Cinemas, Retailers & Pharmacies. |
| Price | $699,900 |
| Taxes: | $4280.00 |
| Assessment Year: | 2024 |
| Occupancy: | Owner |
| Address: | 3307 Kodiak Stre , Hunt Club - South Keys and Area, K1V 7S7, Ottawa |
| Directions/Cross Streets: | Clearwater Cr & Southgate Rd |
| Rooms: | 6 |
| Rooms +: | 1 |
| Bedrooms: | 3 |
| Bedrooms +: | 0 |
| Family Room: | F |
| Basement: | Full, Finished |
| Level/Floor | Room | Length(ft) | Width(ft) | Descriptions | |
| Room 1 | Main | Foyer | 6.66 | 4 | |
| Room 2 | Main | Living Ro | 15.15 | 12.82 | |
| Room 3 | Main | Dining Ro | 10.76 | 9.25 | |
| Room 4 | Main | Kitchen | 11.91 | 10.23 | Eat-in Kitchen |
| Room 5 | Main | Primary B | 11.68 | 11.15 | |
| Room 6 | Main | Bedroom 2 | 10.76 | 10.5 | |
| Room 7 | Main | Bedroom 3 | 11.68 | 8.33 | |
| Room 8 | Main | Bathroom | 10.76 | 4.92 | |
| Room 9 | Basement | Recreatio | 38.67 | 22.96 | |
| Room 10 | Basement | Bathroom | 9.68 | 5.35 | |
| Room 11 | Basement | Laundry | 7.9 | 7.74 |
| Washroom Type | No. of Pieces | Level |
| Washroom Type 1 | 4 | Main |
| Washroom Type 2 | 3 | Basement |
| Washroom Type 3 | 0 | |
| Washroom Type 4 | 0 | |
| Washroom Type 5 | 0 |
| Total Area: | 0.00 |
| Property Type: | Detached |
| Style: | Bungalow |
| Exterior: | Aluminum Siding, Brick |
| Garage Type: | Attached |
| (Parking/)Drive: | Private |
| Drive Parking Spaces: | 2 |
| Park #1 | |
| Parking Type: | Private |
| Park #2 | |
| Parking Type: | Private |
| Pool: | None |
| Approximatly Square Footage: | 1100-1500 |
| CAC Included: | N |
| Water Included: | N |
| Cabel TV Included: | N |
| Common Elements Included: | N |
| Heat Included: | N |
| Parking Included: | N |
| Condo Tax Included: | N |
| Building Insurance Included: | N |
| Fireplace/Stove: | N |
| Heat Type: | Forced Air |
| Central Air Conditioning: | Central Air |
| Central Vac: | N |
| Laundry Level: | Syste |
| Ensuite Laundry: | F |
| Sewers: | Sewer |
| Utilities-Cable: | A |
| Utilities-Hydro: | Y |
$
%
Years
This calculator is for demonstration purposes only. Always consult a professional
financial advisor before making personal financial decisions.
| Although the information displayed is believed to be accurate, no warranties or representations are made of any kind. |
| LPT REALTY |
|
|

Paul Sanghera
Sales Representative
Dir:
416.877.3047
Bus:
905-272-5000
Fax:
905-270-0047
| Virtual Tour | Book Showing | Email a Friend |
Jump To:
At a Glance:
| Type: | Freehold - Detached |
| Area: | Ottawa |
| Municipality: | Hunt Club - South Keys and Area |
| Neighbourhood: | 3805 - South Keys |
| Style: | Bungalow |
| Tax: | $4,280 |
| Beds: | 3 |
| Baths: | 2 |
| Fireplace: | N |
| Pool: | None |
Locatin Map:
Payment Calculator:

