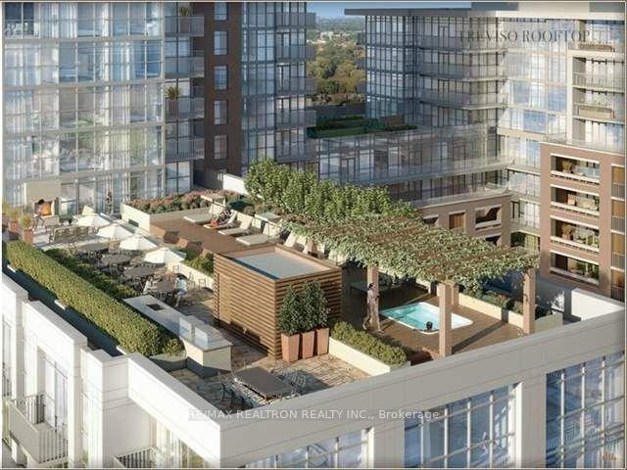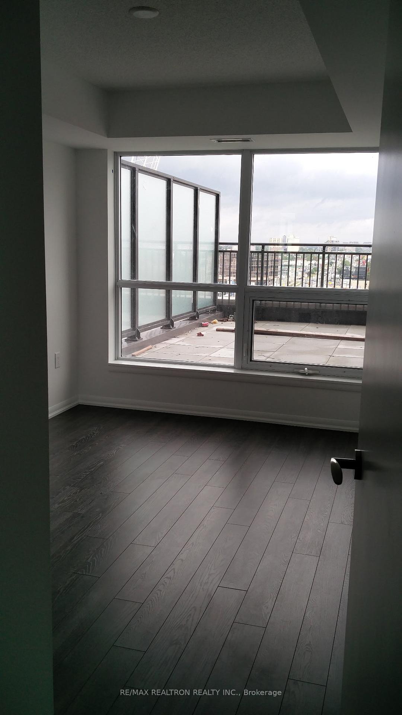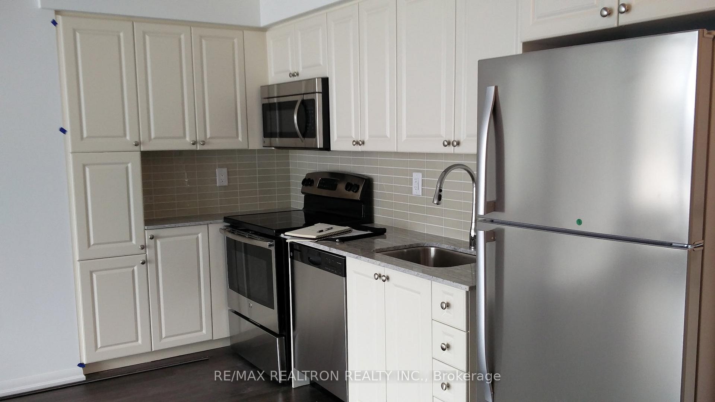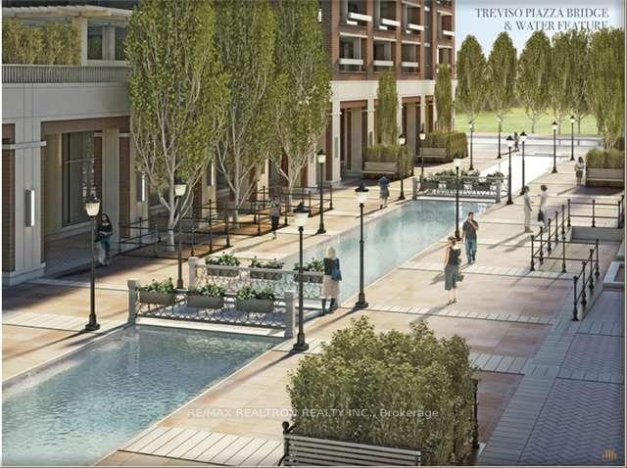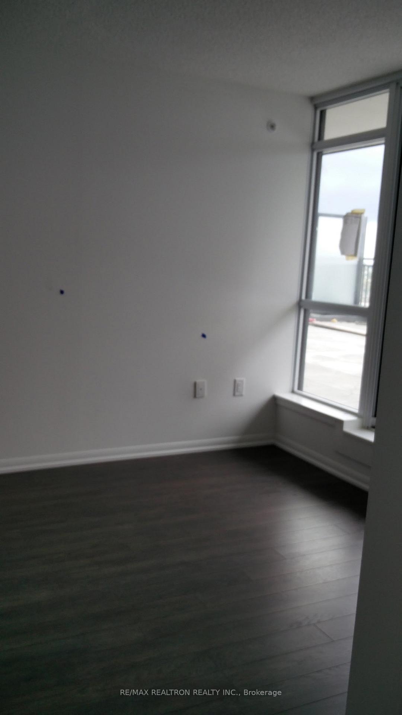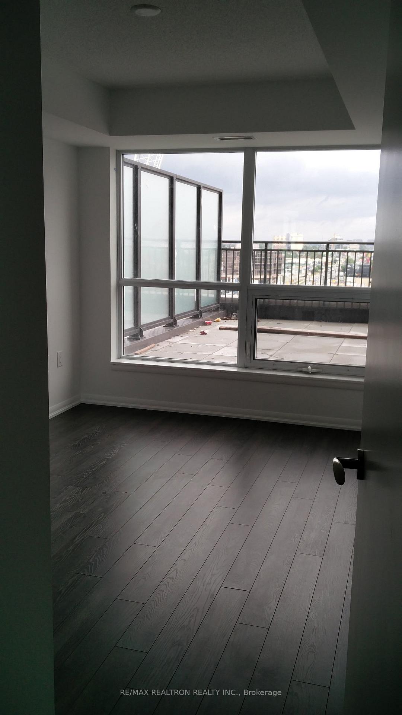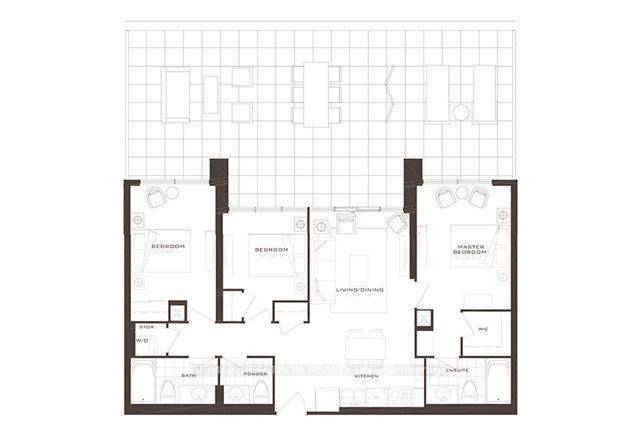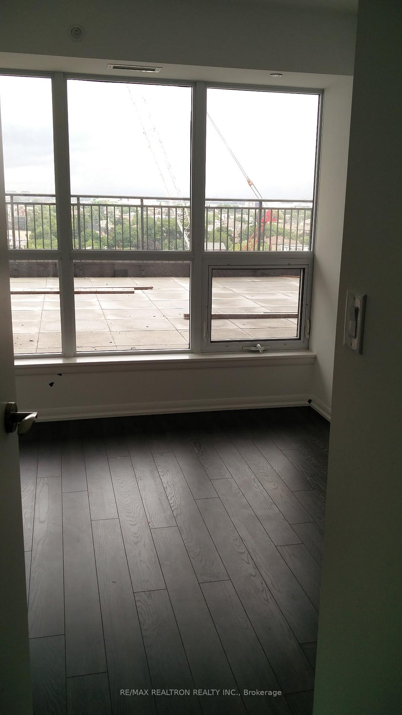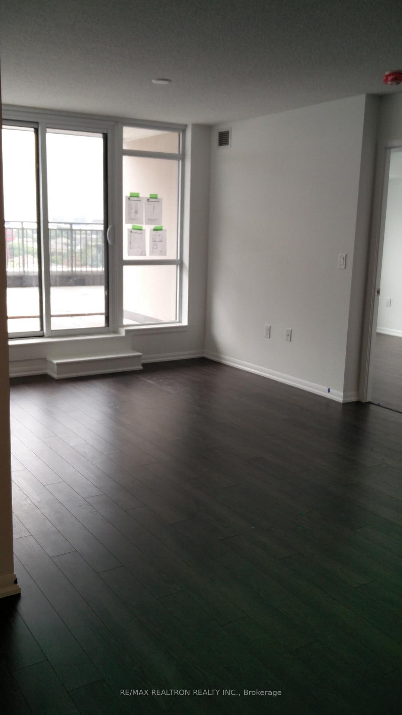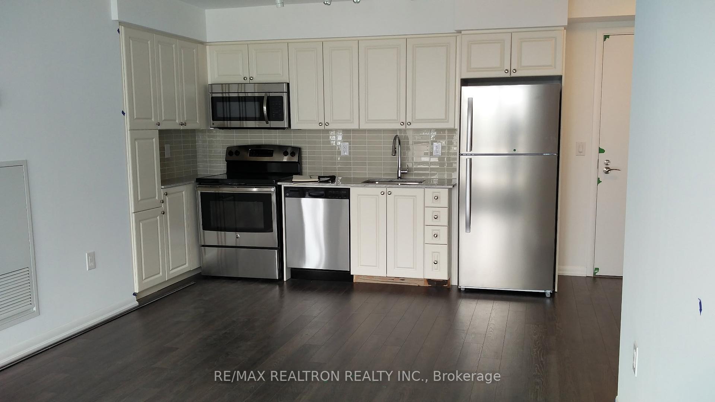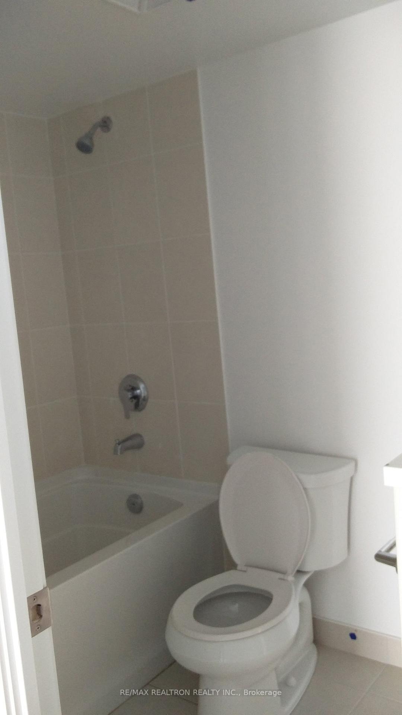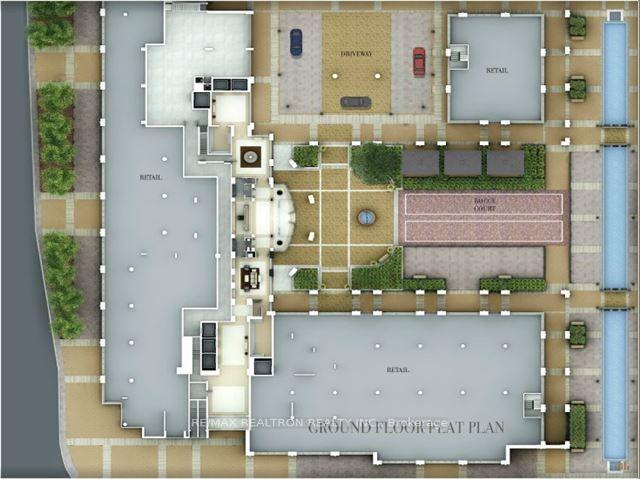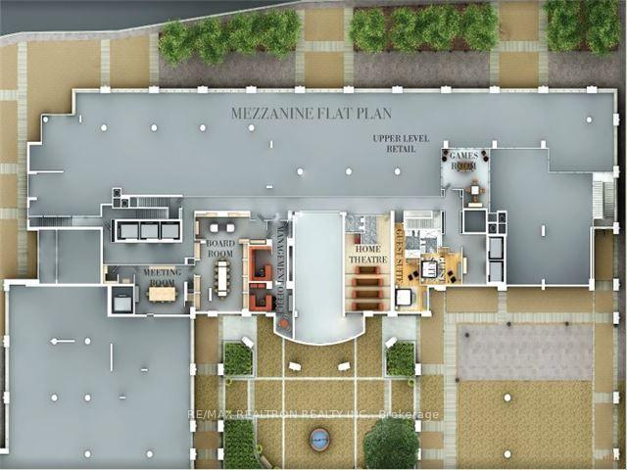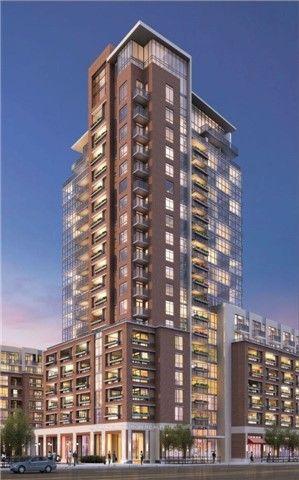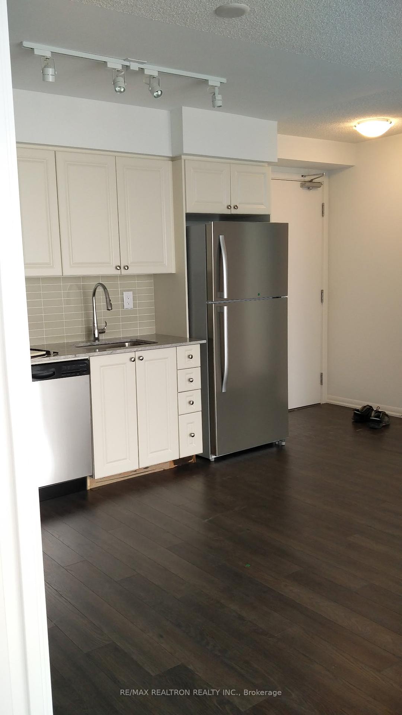$859,900
Available - For Sale
Listing ID: W12103772
830 Lawrence Aven West , Toronto, M6A 0A2, Toronto
| Welcome To The Treviso Condominiums. This 3 Bedroom Suite Features Designer Kitchen Cabinetry With Stainless Steel Appliances, Granite Counter Tops, An Undermount Sink & A Breakfast Bar. Bright Floor-To-Ceiling Windows With Laminate Flooring Throughout & A Huge Private Outdoor Terrace. A Spacious Sized Master Bedroom With A 4-Piece Ensuite & A Walk-In Closet. Steps To Shoppers Drug Mart & T.T.C. Subway. Minutes To Yorkdale Mall, Highway 401 & Allen Road. |
| Price | $859,900 |
| Taxes: | $4177.30 |
| Occupancy: | Tenant |
| Address: | 830 Lawrence Aven West , Toronto, M6A 0A2, Toronto |
| Postal Code: | M6A 0A2 |
| Province/State: | Toronto |
| Directions/Cross Streets: | Dufferin/Lawrence Ave W |
| Level/Floor | Room | Length(ft) | Width(ft) | Descriptions | |
| Room 1 | Flat | Living Ro | 14.6 | 12.43 | Combined w/Dining, Laminate, W/O To Terrace |
| Room 2 | Flat | Dining Ro | 15.91 | 12.43 | Combined w/Living, Laminate, Open Concept |
| Room 3 | Flat | Kitchen | 11.71 | 5.31 | Stainless Steel Appl, Granite Counters, Breakfast Bar |
| Room 4 | Flat | Primary B | 13.51 | 10 | 4 Pc Ensuite, Laminate, Walk-In Closet(s) |
| Room 5 | Flat | Bedroom 2 | 12.6 | 9.09 | Mirrored Closet, Laminate, Large Window |
| Room 6 | Flat | Bedroom 3 | 9.61 | 8.99 | Closet, Laminate, Large Window |
| Washroom Type | No. of Pieces | Level |
| Washroom Type 1 | 2 | Flat |
| Washroom Type 2 | 4 | Flat |
| Washroom Type 3 | 0 | |
| Washroom Type 4 | 0 | |
| Washroom Type 5 | 0 |
| Total Area: | 0.00 |
| Sprinklers: | Carb |
| Washrooms: | 2 |
| Heat Type: | Forced Air |
| Central Air Conditioning: | Central Air |
$
%
Years
This calculator is for demonstration purposes only. Always consult a professional
financial advisor before making personal financial decisions.
| Although the information displayed is believed to be accurate, no warranties or representations are made of any kind. |
| RE/MAX REALTRON REALTY INC. |
|
|

Paul Sanghera
Sales Representative
Dir:
416.877.3047
Bus:
905-272-5000
Fax:
905-270-0047
| Book Showing | Email a Friend |
Jump To:
At a Glance:
| Type: | Com - Condo Apartment |
| Area: | Toronto |
| Municipality: | Toronto W04 |
| Neighbourhood: | Yorkdale-Glen Park |
| Style: | Apartment |
| Tax: | $4,177.3 |
| Maintenance Fee: | $843.11 |
| Beds: | 3 |
| Baths: | 2 |
| Fireplace: | N |
Locatin Map:
Payment Calculator:

