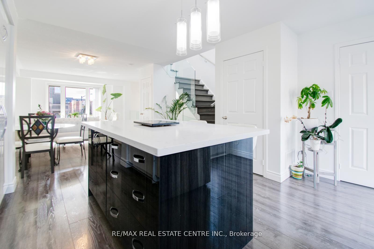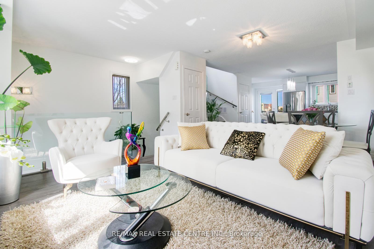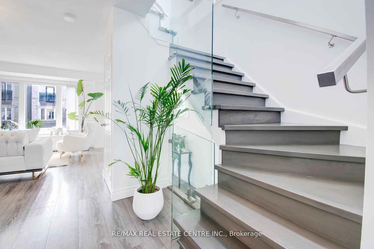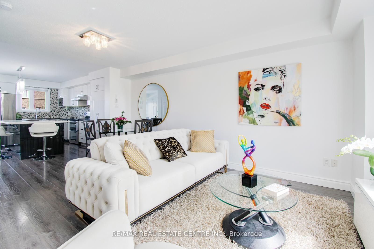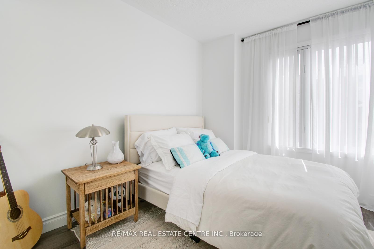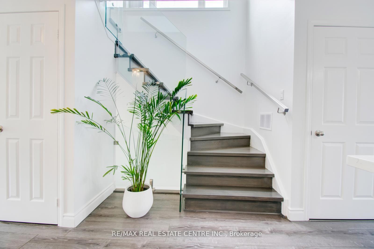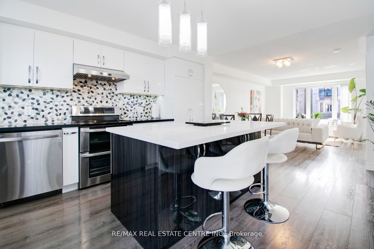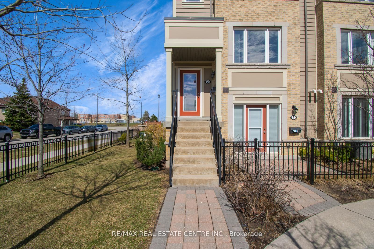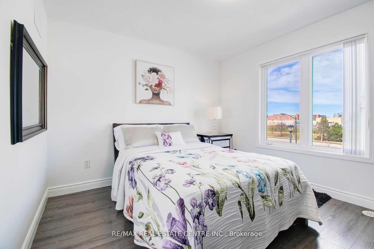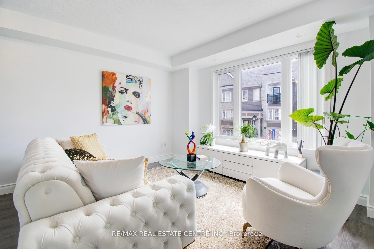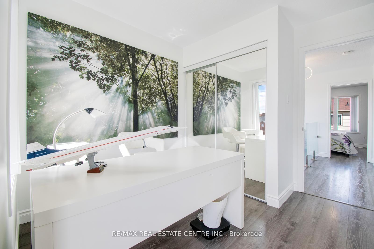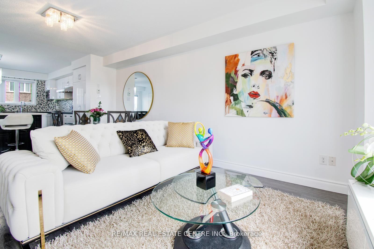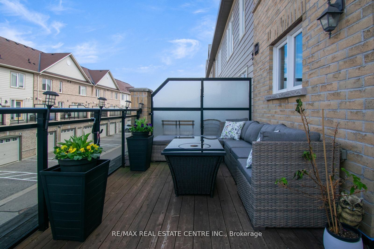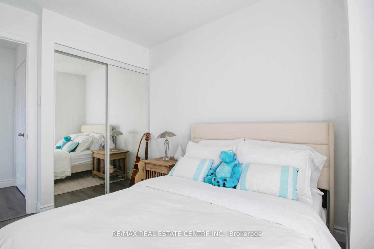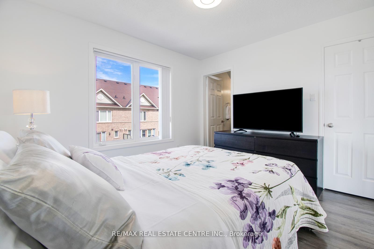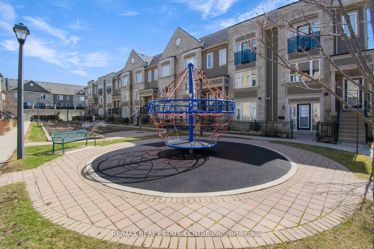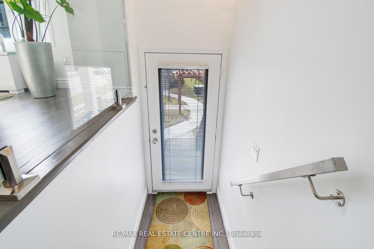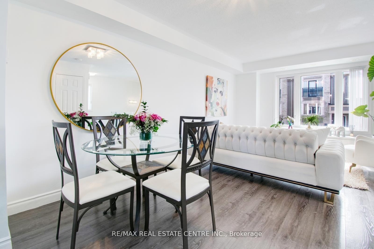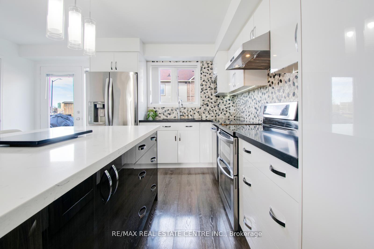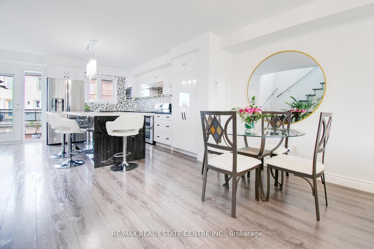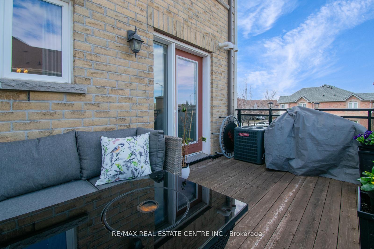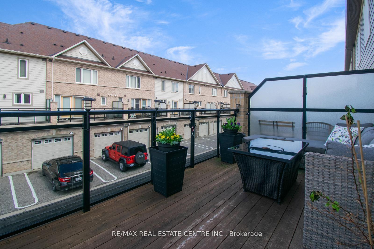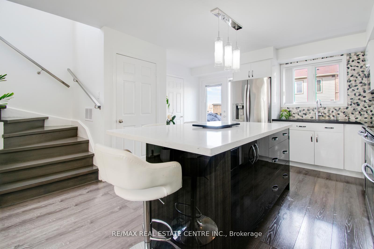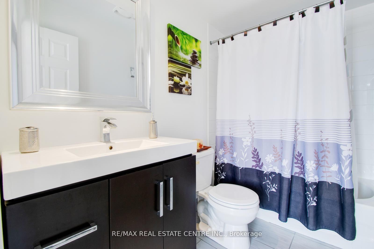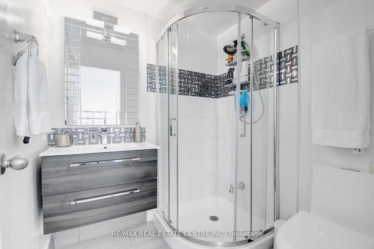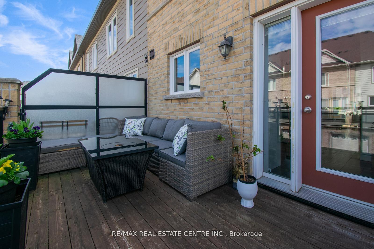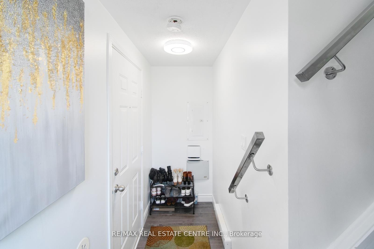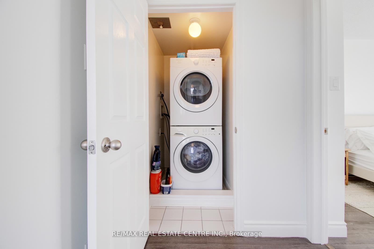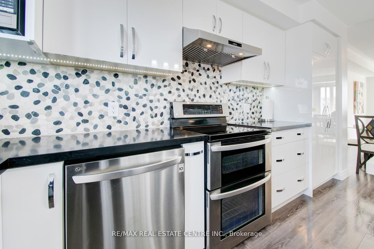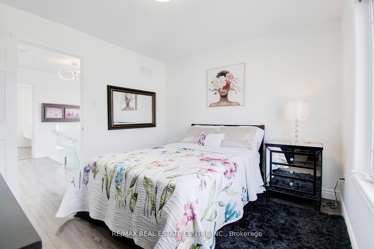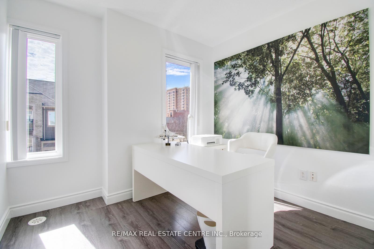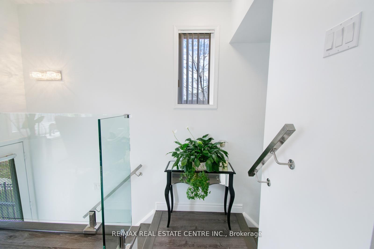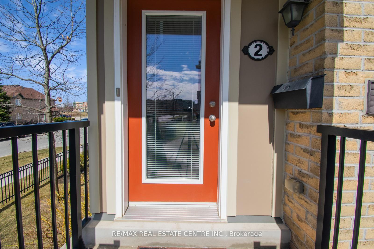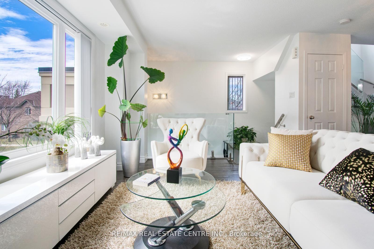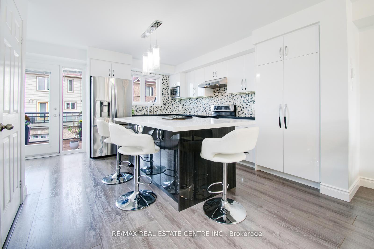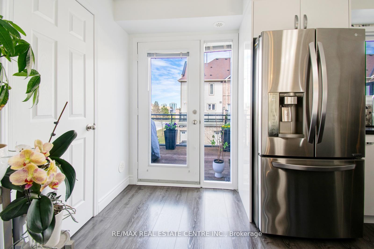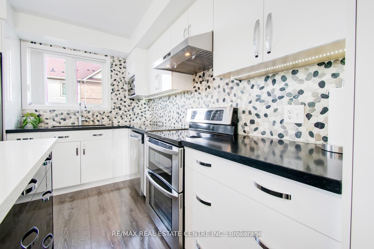$825,000
Available - For Sale
Listing ID: W12102835
2891 Rio Cour , Mississauga, L5M 0S4, Peel
| ****Location Location ****Welcome to this newly renovated corner unit in one of the most preferred neighborhoods of Mississauga in close proximity to Erin Mills Town Centre and many Big Box Stores within walking distance. Carpet free home. The main floor features an open concept and spacious layout featuring a modern kitchen with s/s appliances, a large island, large living room and dining area with walkout to a huge balcony. The second floor features 3 spacious bedrooms & the master bedroom features a 4pc ensuite and a walk-in closet. The unit has been completely renovated with high end finishings from top to bottom including pot lights, quartz countertops island, backsplash, glass railing by stairs, vinyl flooring, floor tiles, renovated washrooms and the list goes on. Home is perfect for a first time home buyer or investor. Close to Transit, top schools, community centre is walking distance and much much more. |
| Price | $825,000 |
| Taxes: | $3681.10 |
| Occupancy: | Owner |
| Address: | 2891 Rio Cour , Mississauga, L5M 0S4, Peel |
| Postal Code: | L5M 0S4 |
| Province/State: | Peel |
| Directions/Cross Streets: | Winston Churchill & Eglinton |
| Level/Floor | Room | Length(ft) | Width(ft) | Descriptions | |
| Room 1 | Main | Kitchen | 14.66 | 14.66 | Vinyl Floor, Quartz Counter, Stainless Steel Appl |
| Room 2 | Main | Living Ro | 17.48 | 13.78 | Vinyl Floor, Open Concept, Large Window |
| Room 3 | Main | Dining Ro | 17.48 | 13.78 | Vinyl Floor, Open Concept, Combined w/Living |
| Room 4 | Second | Primary B | 10.99 | 10.23 | Vinyl Floor, 4 Pc Ensuite, Walk-In Closet(s) |
| Room 5 | Second | Bedroom 2 | 8.5 | 6.99 | Vinyl Floor, Large Window |
| Room 6 | Second | Bedroom 3 | 9.74 | 8.5 | Vinyl Floor, Large Window |
| Room 7 | Second | Laundry |
| Washroom Type | No. of Pieces | Level |
| Washroom Type 1 | 4 | Second |
| Washroom Type 2 | 2 | Main |
| Washroom Type 3 | 0 | |
| Washroom Type 4 | 0 | |
| Washroom Type 5 | 0 |
| Total Area: | 0.00 |
| Approximatly Age: | 11-15 |
| Washrooms: | 3 |
| Heat Type: | Forced Air |
| Central Air Conditioning: | Central Air |
| Elevator Lift: | False |
$
%
Years
This calculator is for demonstration purposes only. Always consult a professional
financial advisor before making personal financial decisions.
| Although the information displayed is believed to be accurate, no warranties or representations are made of any kind. |
| RE/MAX REAL ESTATE CENTRE INC. |
|
|

Paul Sanghera
Sales Representative
Dir:
416.877.3047
Bus:
905-272-5000
Fax:
905-270-0047
| Virtual Tour | Book Showing | Email a Friend |
Jump To:
At a Glance:
| Type: | Com - Condo Townhouse |
| Area: | Peel |
| Municipality: | Mississauga |
| Neighbourhood: | Central Erin Mills |
| Style: | Stacked Townhous |
| Approximate Age: | 11-15 |
| Tax: | $3,681.1 |
| Maintenance Fee: | $348.51 |
| Beds: | 3 |
| Baths: | 3 |
| Fireplace: | N |
Locatin Map:
Payment Calculator:

