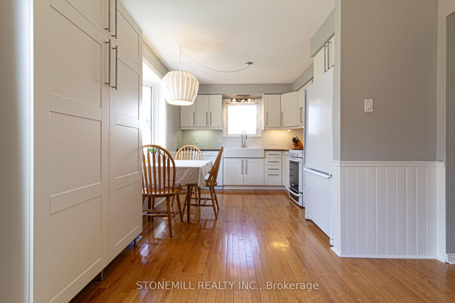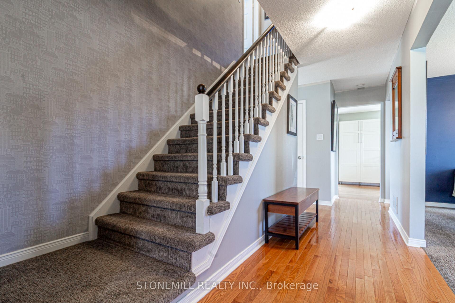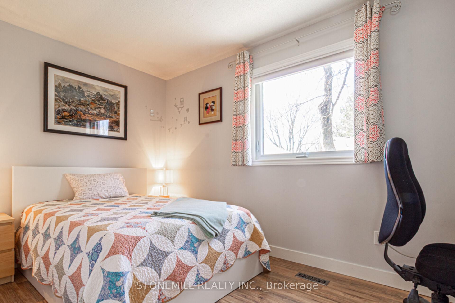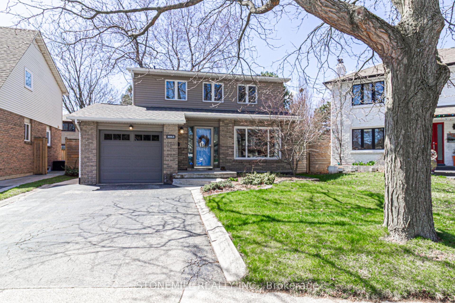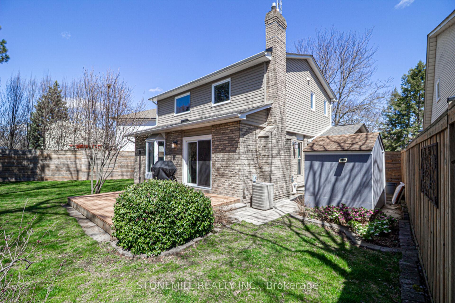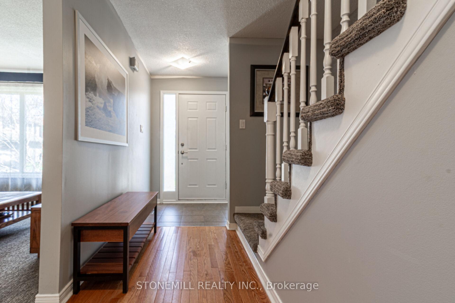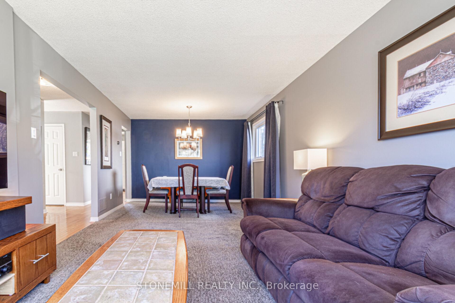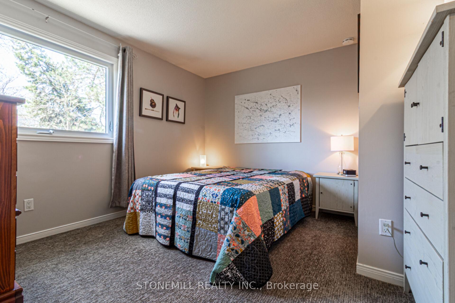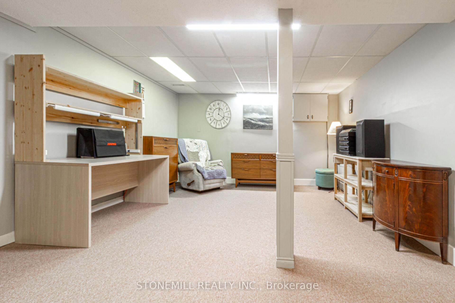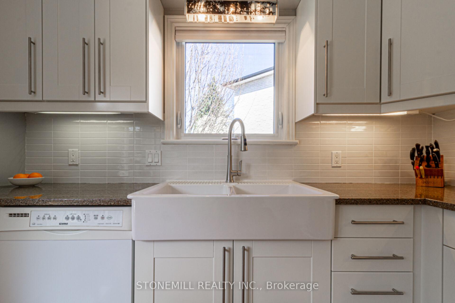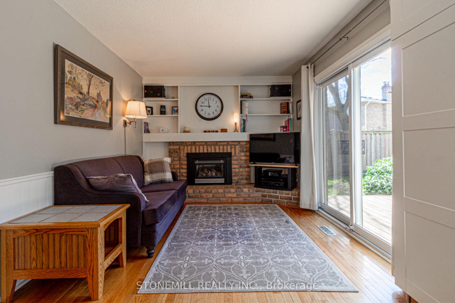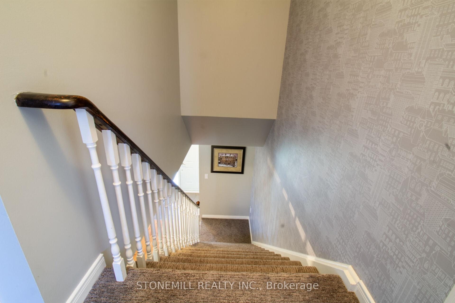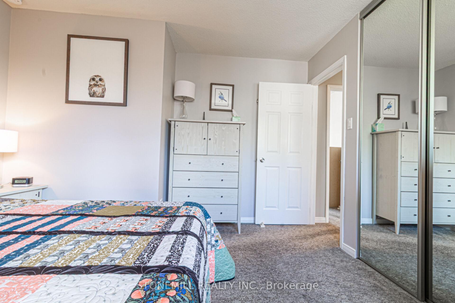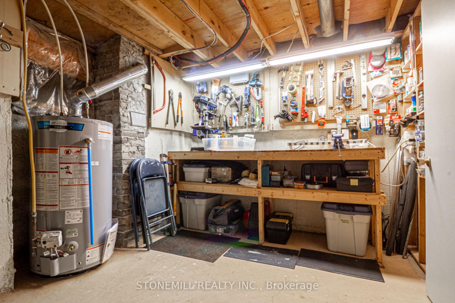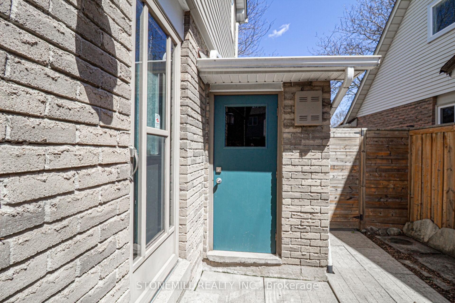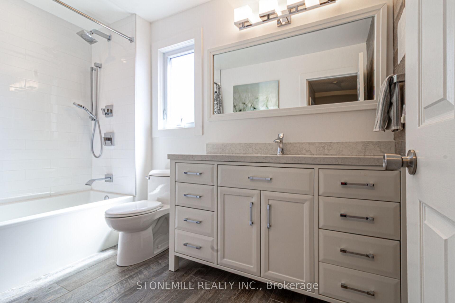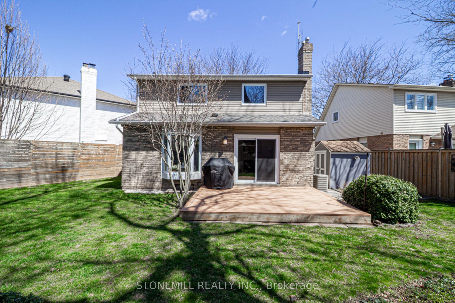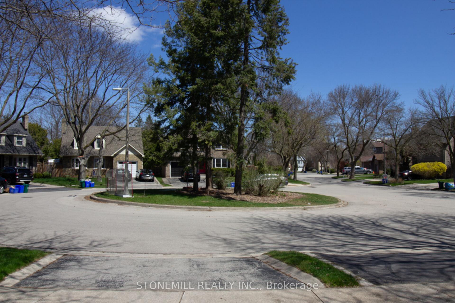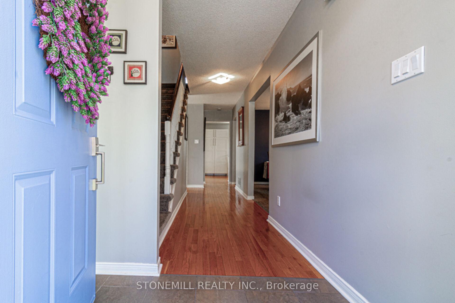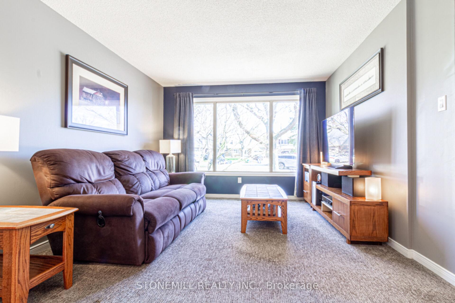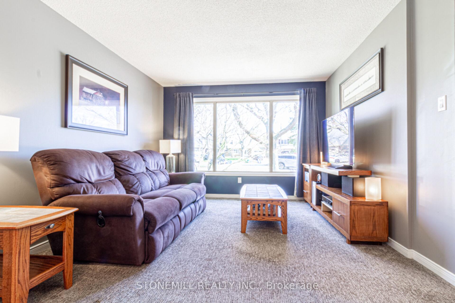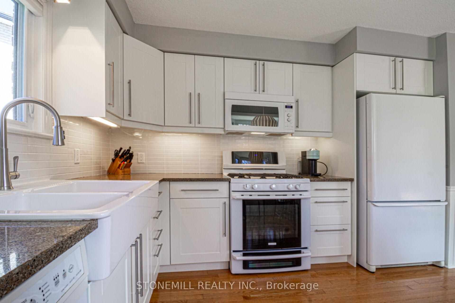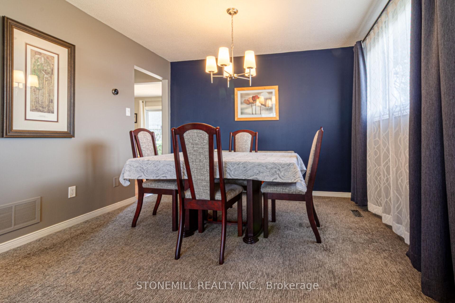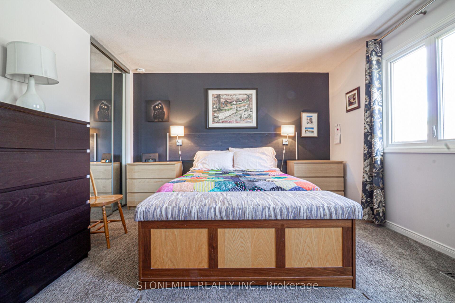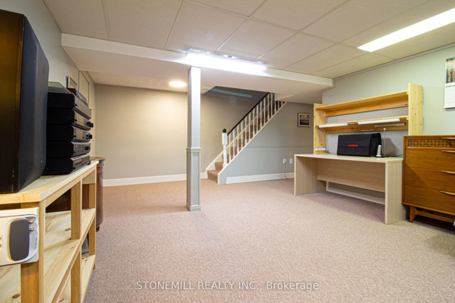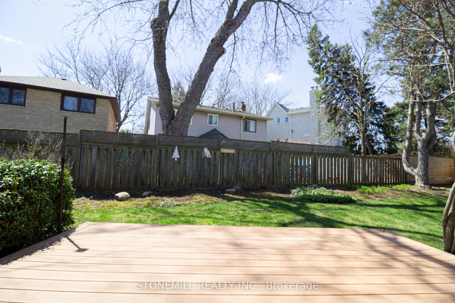$1,324,900
Available - For Sale
Listing ID: W12104908
3043 Silverthorn Driv , Oakville, L6L 5N4, Halton
| Beautiful Family Home In The Heart Of Bronte, Conveniently Located, Steps to Parks, Lake, Shopping, Walking Trails, Home Has Many Updates, Renovated Kitchen And Bathrooms, Finished Basement, Updated Roof, Updated Flooring, Main Floor Laundry, Main Floor Family Room With Gas Fireplace, Stunning Large Landscaped Pie Shaped Lot, All Located on a Child Friendly Court. |
| Price | $1,324,900 |
| Taxes: | $5260.00 |
| Assessment Year: | 2024 |
| Occupancy: | Owner |
| Address: | 3043 Silverthorn Driv , Oakville, L6L 5N4, Halton |
| Directions/Cross Streets: | Mississaga/Riverview |
| Rooms: | 7 |
| Rooms +: | 1 |
| Bedrooms: | 3 |
| Bedrooms +: | 0 |
| Family Room: | T |
| Basement: | Finished |
| Level/Floor | Room | Length(ft) | Width(ft) | Descriptions | |
| Room 1 | Ground | Living Ro | 24.99 | 11.18 | Combined w/Dining |
| Room 2 | Ground | Dining Ro | 24.96 | 11.18 | Combined w/Living |
| Room 3 | Ground | Kitchen | 12.99 | 11.97 | Combined w/Family, Eat-in Kitchen, Hardwood Floor |
| Room 4 | Ground | Family Ro | 13.97 | 9.97 | Fireplace, Hardwood Floor, Walk-Out |
| Room 5 | Second | Primary B | 15.97 | 11.97 | 2 Pc Ensuite, Double Closet |
| Room 6 | Second | Bedroom 2 | 13.48 | 11.09 | Closet |
| Room 7 | Second | Bedroom 3 | 11.97 | 7.97 | B/I Desk |
| Room 8 | Basement | Recreatio | 30.96 | 13.97 | Broadloom |
| Washroom Type | No. of Pieces | Level |
| Washroom Type 1 | 2 | Ground |
| Washroom Type 2 | 2 | Second |
| Washroom Type 3 | 4 | Second |
| Washroom Type 4 | 0 | |
| Washroom Type 5 | 0 |
| Total Area: | 0.00 |
| Approximatly Age: | 31-50 |
| Property Type: | Detached |
| Style: | 2-Storey |
| Exterior: | Brick, Aluminum Siding |
| Garage Type: | Attached |
| Drive Parking Spaces: | 2 |
| Pool: | None |
| Approximatly Age: | 31-50 |
| Approximatly Square Footage: | 1100-1500 |
| CAC Included: | N |
| Water Included: | N |
| Cabel TV Included: | N |
| Common Elements Included: | N |
| Heat Included: | N |
| Parking Included: | N |
| Condo Tax Included: | N |
| Building Insurance Included: | N |
| Fireplace/Stove: | Y |
| Heat Type: | Forced Air |
| Central Air Conditioning: | Central Air |
| Central Vac: | N |
| Laundry Level: | Syste |
| Ensuite Laundry: | F |
| Elevator Lift: | False |
| Sewers: | Sewer |
$
%
Years
This calculator is for demonstration purposes only. Always consult a professional
financial advisor before making personal financial decisions.
| Although the information displayed is believed to be accurate, no warranties or representations are made of any kind. |
| STONEMILL REALTY INC. |
|
|

Paul Sanghera
Sales Representative
Dir:
416.877.3047
Bus:
905-272-5000
Fax:
905-270-0047
| Book Showing | Email a Friend |
Jump To:
At a Glance:
| Type: | Freehold - Detached |
| Area: | Halton |
| Municipality: | Oakville |
| Neighbourhood: | 1001 - BR Bronte |
| Style: | 2-Storey |
| Approximate Age: | 31-50 |
| Tax: | $5,260 |
| Beds: | 3 |
| Baths: | 3 |
| Fireplace: | Y |
| Pool: | None |
Locatin Map:
Payment Calculator:

