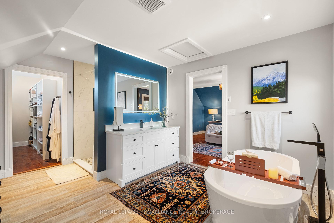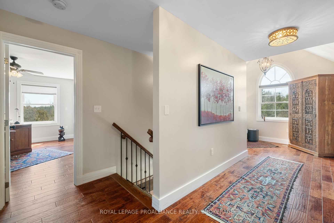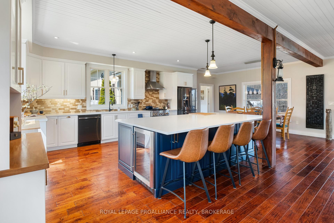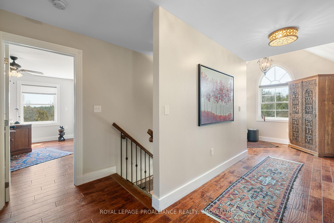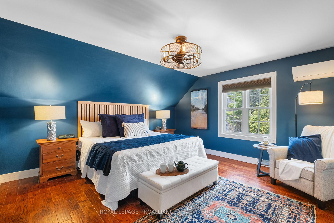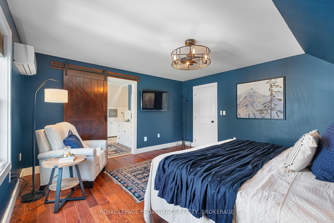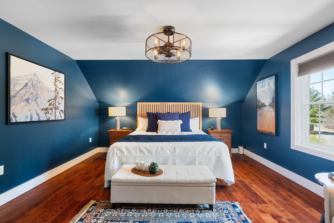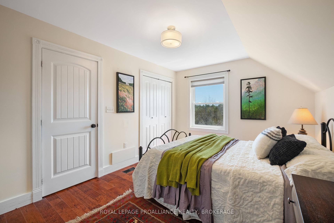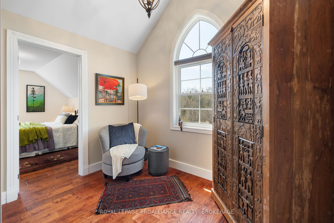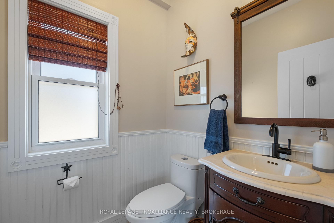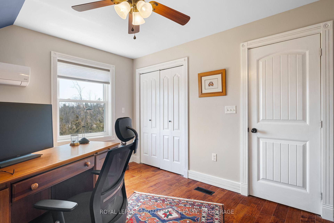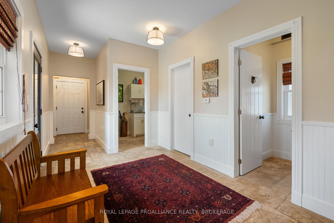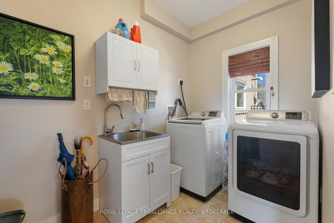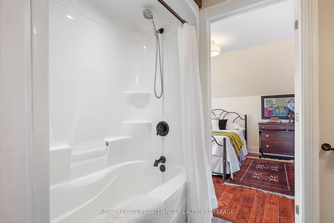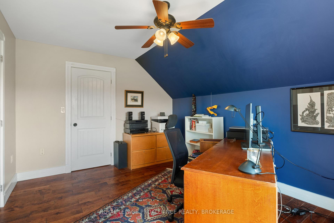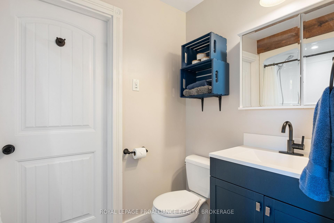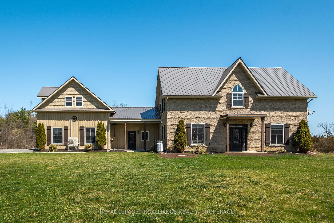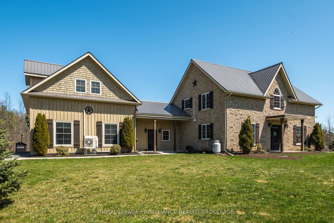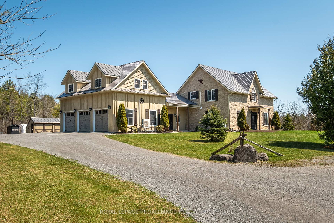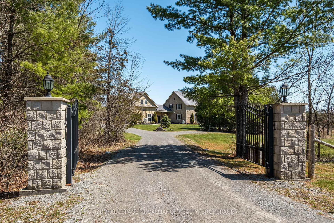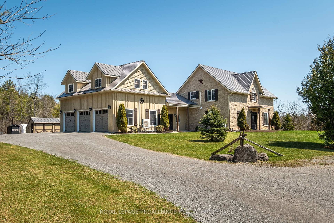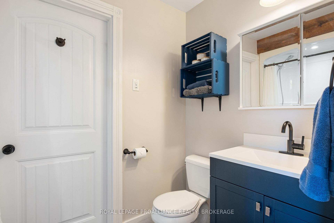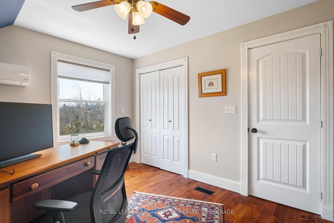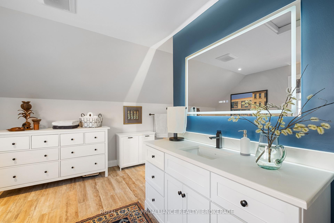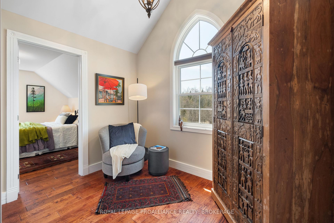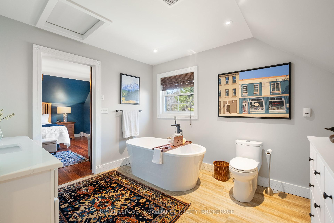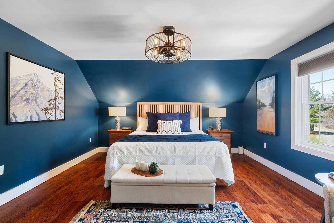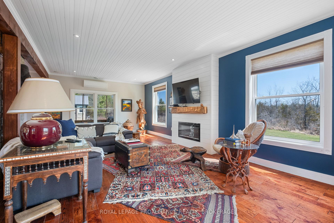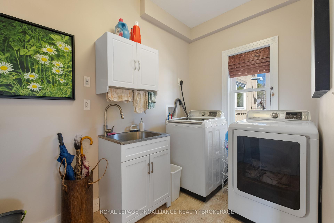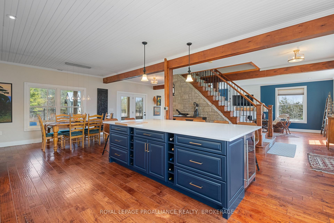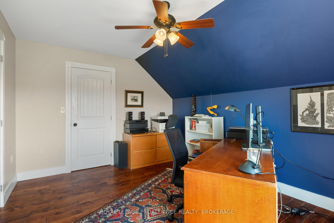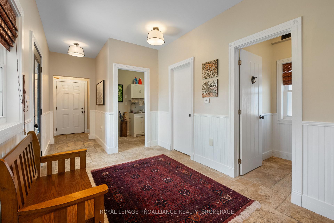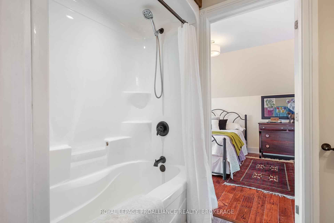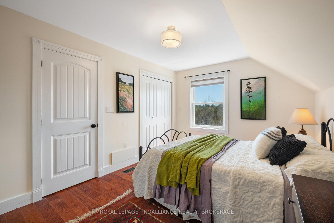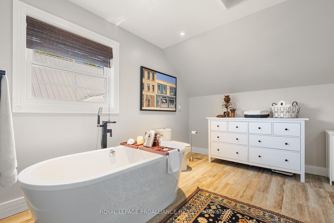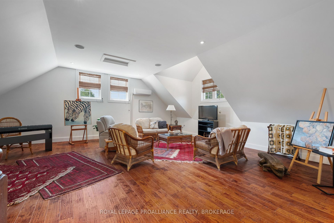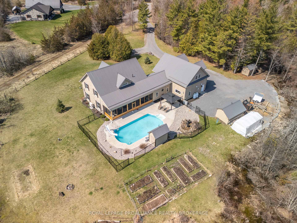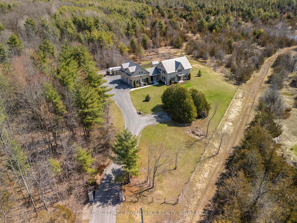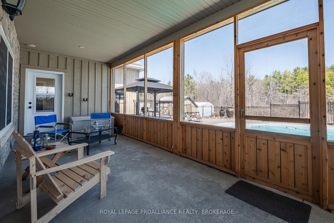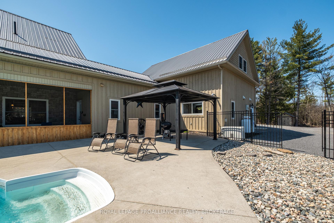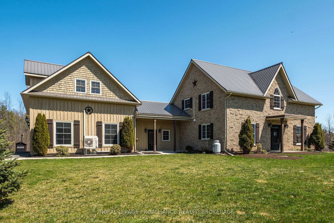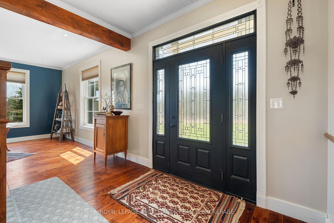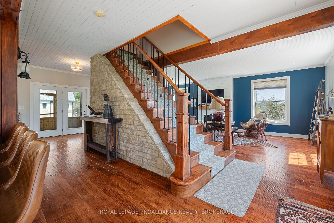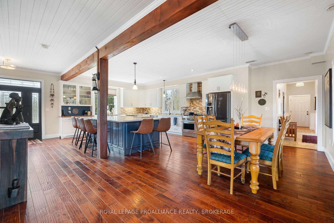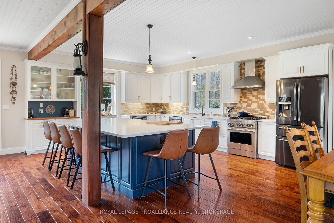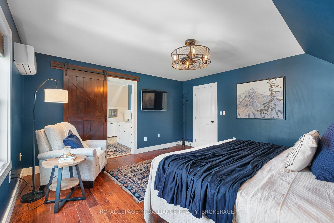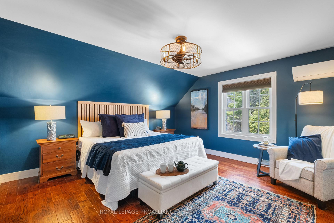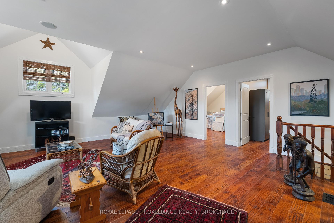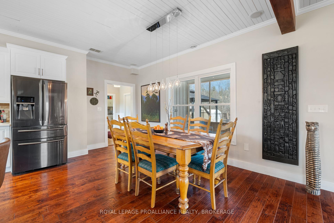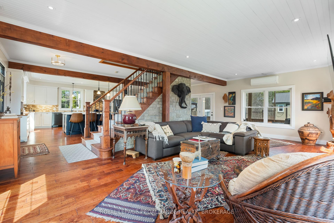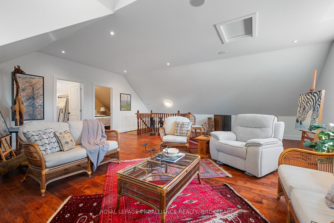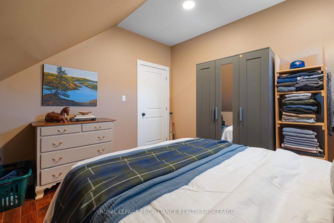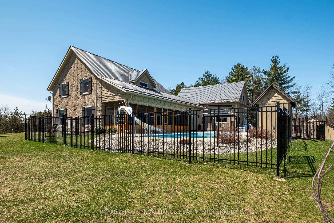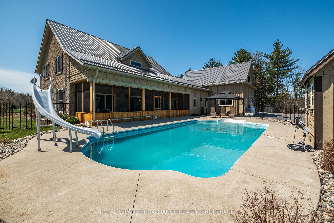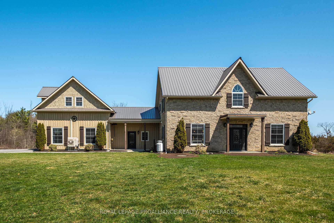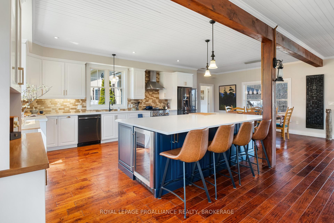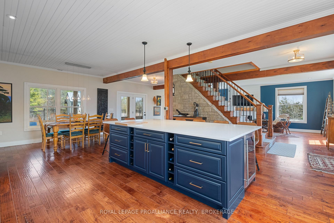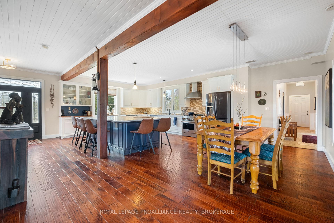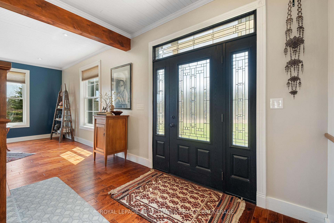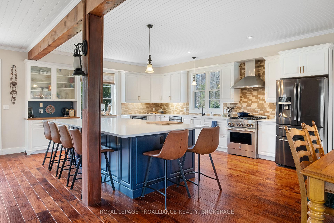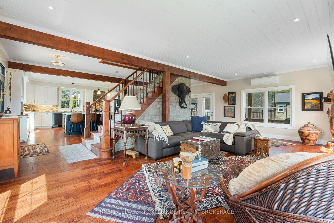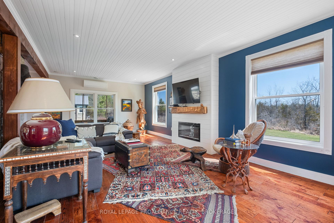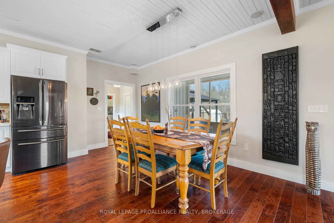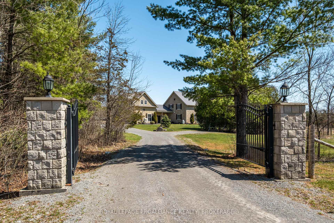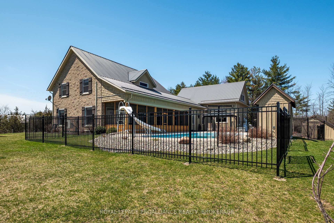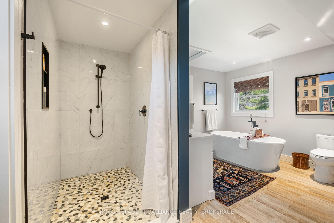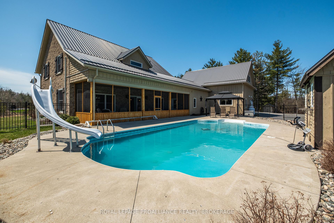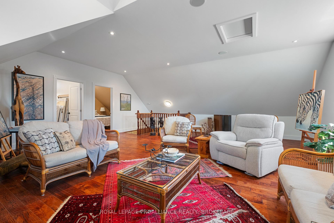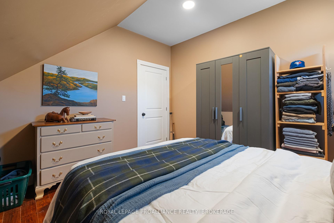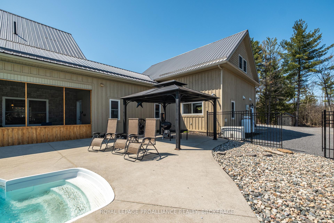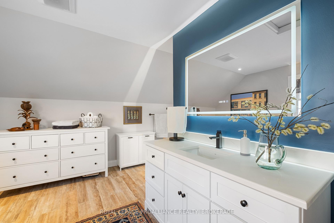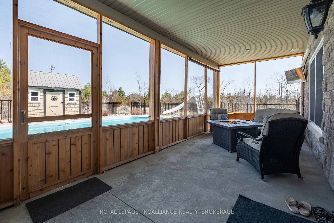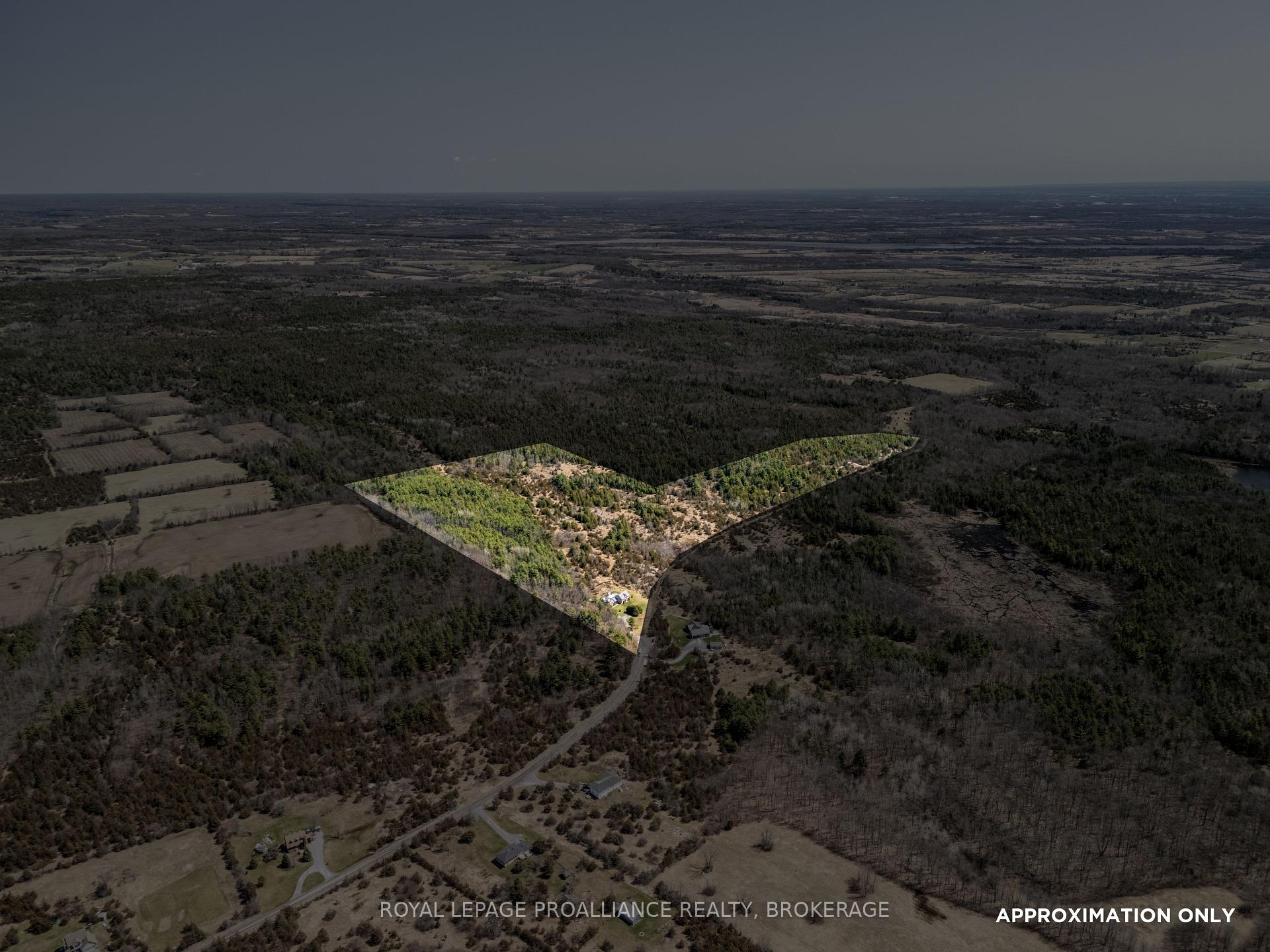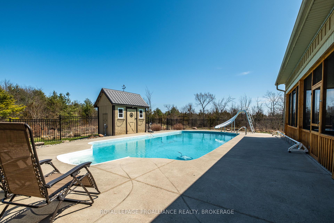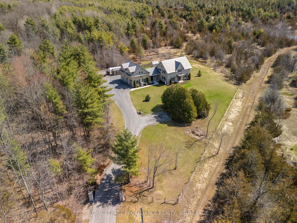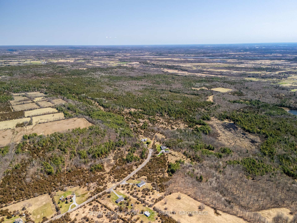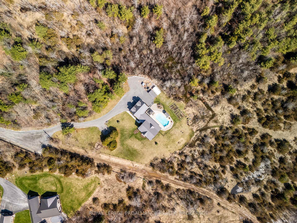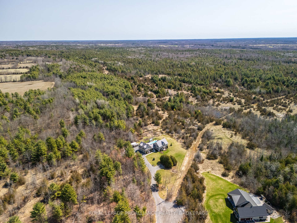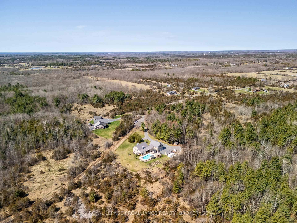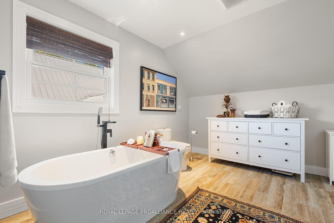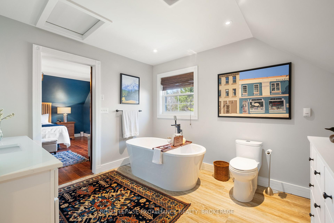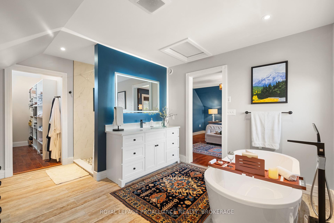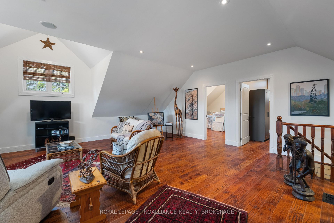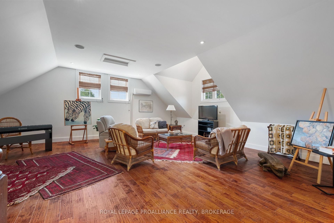$1,350,000
Available - For Sale
Listing ID: X12104394
2325 Empey Road , Loyalist, K0K 3N0, Lennox & Addingt
| Experience this elegant country escape which blends class & modern efficiency nestled on 30+ acres of private wooded land. Inside this stone and board & batten home is an abundance of striking finishes, including custom mill & stone work, large windows that flood the space with natural light, strategically placed pot lights, gleaming wood floors & a mix of tasteful ceramic floors in mud room & bath areas. Step into the open concept main floor to a spacious, bright living space with an electric fireplace. The designer kitchen, with adjacent dining area, is fully equipped with stainless steel appliances & boasts an enormous 3+ m quartz kitchen island with breakfast bar for 6. The main upper level features the primary suite with spa-like 4pc ensuite & attached walk-in closet. Two generously sized bedrooms share access to a 4pc Jack & Jill bath. The well-thought-out main floor leads through a mudroom, pasta 2pc powder room, large walk-in closet & separate laundry, toward the insulated and heated 3 car garage with loft. The loft has a generous rec room with vaulted ceiling & two bonus bedrooms ideal for guests or teenagers. To complete the package, the exterior features a fenced backyard oasis with inground pool, gazebo, & screened porch. The multiple outbuildings & raised beds are a gardener's dream. The entire home has hydronic in-floor heating - save propane with the outdoor wood boiler. All this, just a 10 minute drive to the 401, & 20 +/- minutes to Kingston & Napanee. Don't miss this opportunity to make this custom rural paradise yours. |
| Price | $1,350,000 |
| Taxes: | $8396.39 |
| Occupancy: | Owner |
| Address: | 2325 Empey Road , Loyalist, K0K 3N0, Lennox & Addingt |
| Directions/Cross Streets: | Wilson Road & Empey Road |
| Rooms: | 22 |
| Bedrooms: | 5 |
| Bedrooms +: | 0 |
| Family Room: | T |
| Basement: | None |
| Level/Floor | Room | Length(ft) | Width(ft) | Descriptions | |
| Room 1 | Main | Foyer | 7.9 | 6.3 | |
| Room 2 | Main | Kitchen | 16.92 | 15.78 | |
| Room 3 | Main | Living Ro | 14.69 | 26.96 | |
| Room 4 | Main | Dining Ro | 24.57 | 11.18 | |
| Room 5 | Main | Sunroom | 38.8 | 9.28 | |
| Room 6 | Main | Mud Room | 19.06 | 8.5 | |
| Room 7 | Main | Bathroom | 5.05 | 5.12 | 2 Pc Bath |
| Room 8 | Main | Laundry | 6.13 | 9.51 | |
| Room 9 | Second | Bathroom | 14.43 | 11.55 | 4 Pc Bath |
| Room 10 | Second | Primary B | 14.43 | 14.99 | |
| Room 11 | Second | Bedroom | 14.07 | 10.46 | |
| Room 12 | Second | Bedroom | 14.07 | 10.73 | |
| Room 13 | Second | Bathroom | 8.72 | 5.05 | 4 Pc Bath |
| Room 14 | Second | Den | 10.04 | 7.31 | |
| Room 15 | Second | Bedroom | 11.74 | 12.4 |
| Washroom Type | No. of Pieces | Level |
| Washroom Type 1 | 2 | Main |
| Washroom Type 2 | 4 | Second |
| Washroom Type 3 | 0 | |
| Washroom Type 4 | 0 | |
| Washroom Type 5 | 0 |
| Total Area: | 0.00 |
| Approximatly Age: | 6-15 |
| Property Type: | Detached |
| Style: | 2-Storey |
| Exterior: | Board & Batten , Stone |
| Garage Type: | Attached |
| (Parking/)Drive: | Private Tr |
| Drive Parking Spaces: | 12 |
| Park #1 | |
| Parking Type: | Private Tr |
| Park #2 | |
| Parking Type: | Private Tr |
| Pool: | Outdoor, |
| Other Structures: | Out Buildings, |
| Approximatly Age: | 6-15 |
| Approximatly Square Footage: | 3500-5000 |
| CAC Included: | N |
| Water Included: | N |
| Cabel TV Included: | N |
| Common Elements Included: | N |
| Heat Included: | N |
| Parking Included: | N |
| Condo Tax Included: | N |
| Building Insurance Included: | N |
| Fireplace/Stove: | Y |
| Heat Type: | Water |
| Central Air Conditioning: | Wall Unit(s |
| Central Vac: | Y |
| Laundry Level: | Syste |
| Ensuite Laundry: | F |
| Sewers: | Septic |
$
%
Years
This calculator is for demonstration purposes only. Always consult a professional
financial advisor before making personal financial decisions.
| Although the information displayed is believed to be accurate, no warranties or representations are made of any kind. |
| ROYAL LEPAGE PROALLIANCE REALTY, BROKERAGE |
|
|

Paul Sanghera
Sales Representative
Dir:
416.877.3047
Bus:
905-272-5000
Fax:
905-270-0047
| Virtual Tour | Book Showing | Email a Friend |
Jump To:
At a Glance:
| Type: | Freehold - Detached |
| Area: | Lennox & Addington |
| Municipality: | Loyalist |
| Neighbourhood: | 64 - Lennox and Addington - South |
| Style: | 2-Storey |
| Approximate Age: | 6-15 |
| Tax: | $8,396.39 |
| Beds: | 5 |
| Baths: | 3 |
| Fireplace: | Y |
| Pool: | Outdoor, |
Locatin Map:
Payment Calculator:

