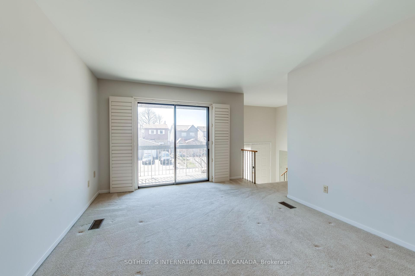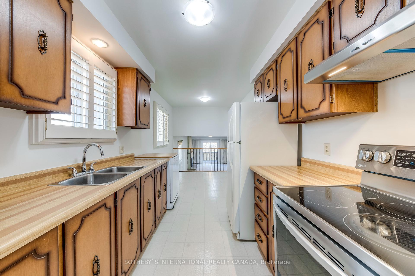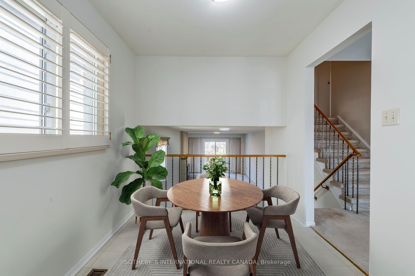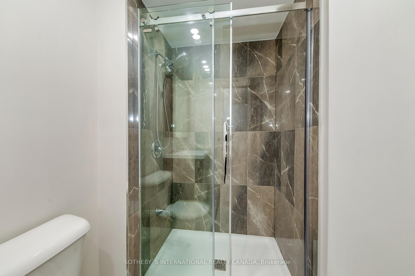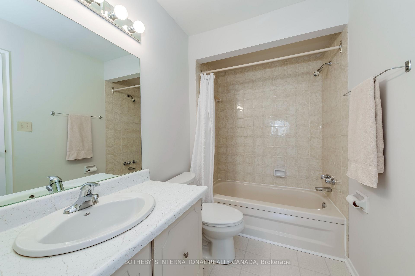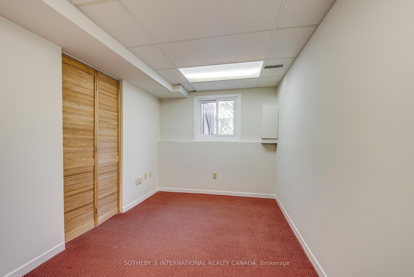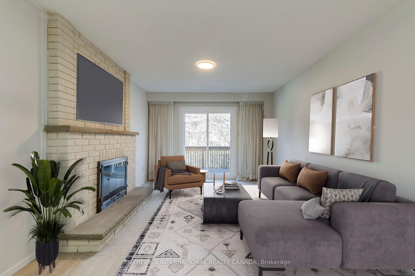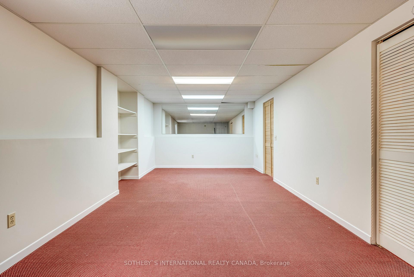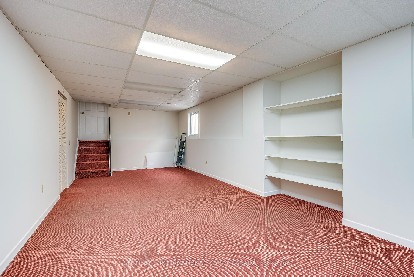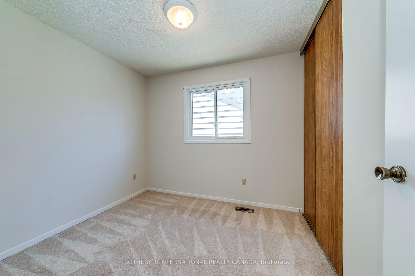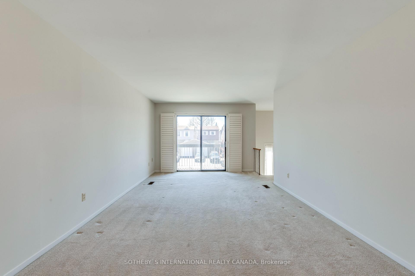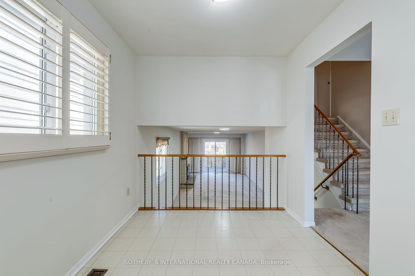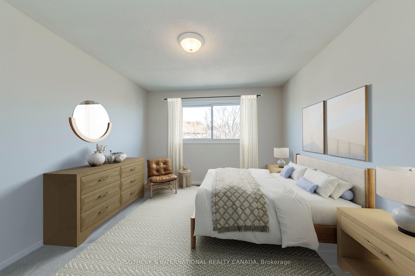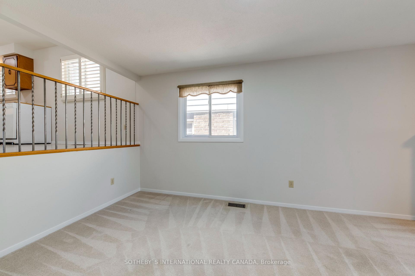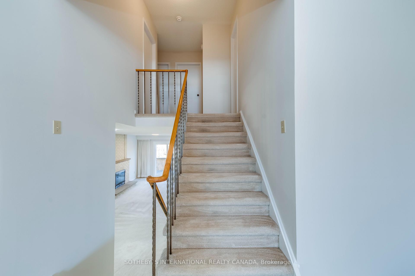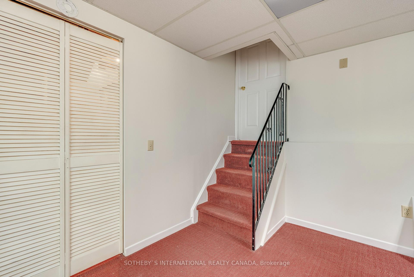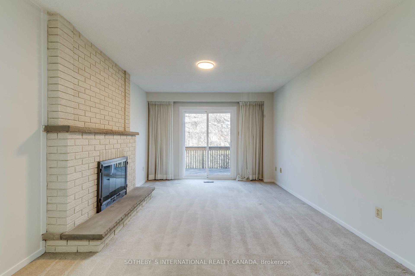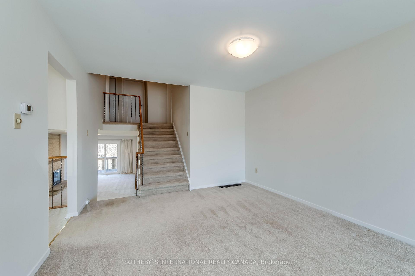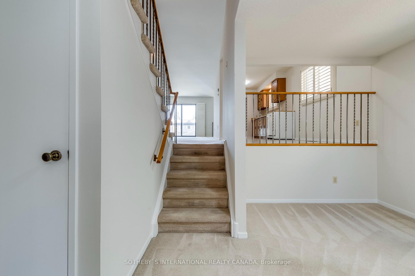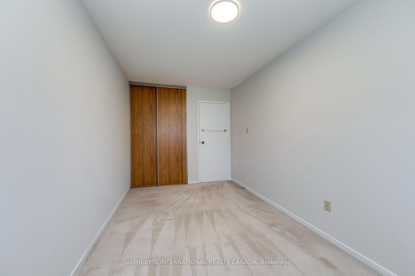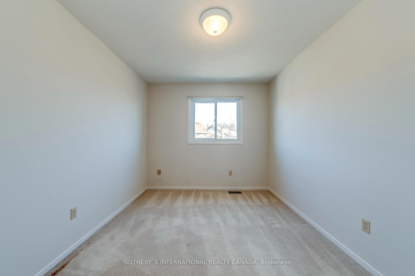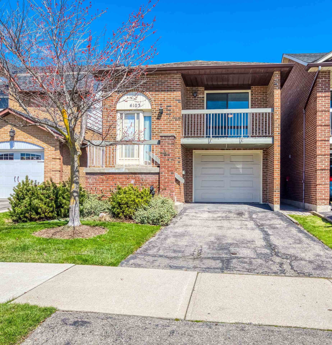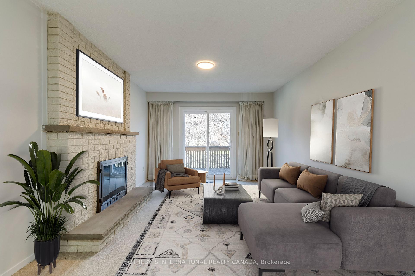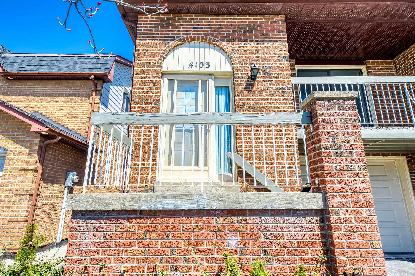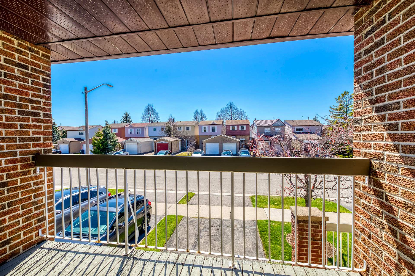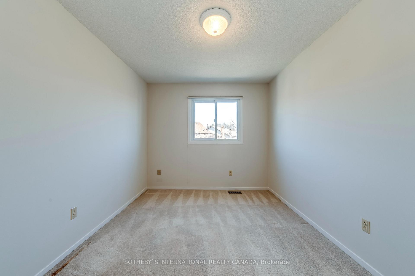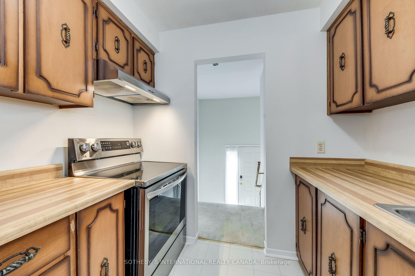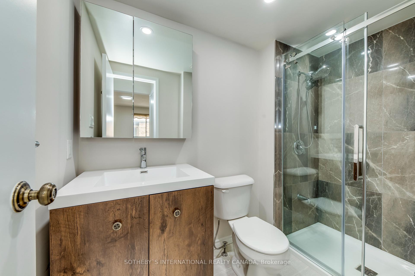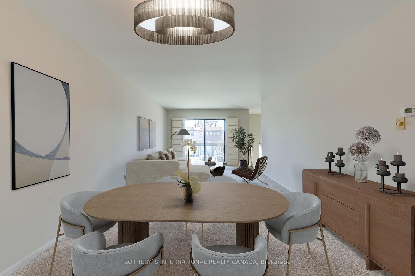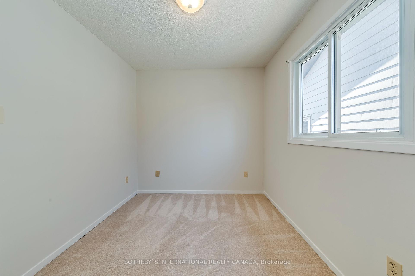$999,000
Available - For Sale
Listing ID: W12104935
4103 Quaker Hill Driv , Mississauga, L5C 3M2, Peel
| Opportunity awaits to own this well-maintained family home, owned by the current owner since 1981. This spacious design offers numerous areas for the family to entertain or work/study and is ideal for a family wanting a main floor bedroom with updated 3 piece semi-ensuite. The kitchen is completed by a breakfast area which overlooks the family room and is steps to the dining and living area. Step out to the front yard facing balcony from the living room and enjoy warm summer nights. Large family room with fireplace and walk out to deck and rear yard. The second level has three bedrooms with a four-piece bathroom. Large recreation room and office in the lower level, with above grade windows, allowing natural light in. Quick access to 403. Close to Square One and Kariya Park. Steps to Ashgate Park and playground. |
| Price | $999,000 |
| Taxes: | $5329.00 |
| Assessment Year: | 2024 |
| Occupancy: | Vacant |
| Address: | 4103 Quaker Hill Driv , Mississauga, L5C 3M2, Peel |
| Directions/Cross Streets: | Burnhamthorpe Rd W and Mavis |
| Rooms: | 9 |
| Rooms +: | 3 |
| Bedrooms: | 4 |
| Bedrooms +: | 0 |
| Family Room: | T |
| Basement: | Finished |
| Level/Floor | Room | Length(ft) | Width(ft) | Descriptions | |
| Room 1 | Main | Living Ro | 11.58 | 23.65 | Combined w/Dining, W/O To Balcony, Double Doors |
| Room 2 | Main | Dining Ro | 11.58 | 23.65 | Combined w/Dining, Broadloom |
| Room 3 | Main | Kitchen | 7.9 | 18.24 | California Shutters |
| Room 4 | Main | Breakfast | 7.9 | 18.24 | Combined w/Kitchen, Overlooks Family |
| Room 5 | Ground | Bedroom 4 | 8.17 | 14.99 | Double Closet, Broadloom, Window |
| Room 6 | Ground | Family Ro | 11.32 | 26.24 | Brick Fireplace, W/O To Deck, Broadloom |
| Room 7 | Second | Primary B | 11.09 | 13.42 | Semi Ensuite, Walk-In Closet(s), Broadloom |
| Room 8 | Second | Bedroom 2 | 9.25 | 12 | Closet, Broadloom |
| Room 9 | Second | Bedroom 3 | 8.17 | 9.41 | Closet, Broadloom |
| Room 10 | Lower | Office | 8 | 13.25 | |
| Room 11 | Lower | Recreatio | 11.25 | 25.98 | Broadloom, Above Grade Window, B/I Shelves |
| Room 12 | In Between | Laundry | 8 | 28.4 |
| Washroom Type | No. of Pieces | Level |
| Washroom Type 1 | 3 | Main |
| Washroom Type 2 | 4 | Second |
| Washroom Type 3 | 0 | |
| Washroom Type 4 | 0 | |
| Washroom Type 5 | 0 |
| Total Area: | 0.00 |
| Property Type: | Detached |
| Style: | Backsplit 4 |
| Exterior: | Brick |
| Garage Type: | Built-In |
| Drive Parking Spaces: | 1 |
| Pool: | None |
| Approximatly Square Footage: | 1500-2000 |
| CAC Included: | N |
| Water Included: | N |
| Cabel TV Included: | N |
| Common Elements Included: | N |
| Heat Included: | N |
| Parking Included: | N |
| Condo Tax Included: | N |
| Building Insurance Included: | N |
| Fireplace/Stove: | Y |
| Heat Type: | Forced Air |
| Central Air Conditioning: | Central Air |
| Central Vac: | N |
| Laundry Level: | Syste |
| Ensuite Laundry: | F |
| Sewers: | Sewer |
$
%
Years
This calculator is for demonstration purposes only. Always consult a professional
financial advisor before making personal financial decisions.
| Although the information displayed is believed to be accurate, no warranties or representations are made of any kind. |
| SOTHEBY`S INTERNATIONAL REALTY CANADA |
|
|

Paul Sanghera
Sales Representative
Dir:
416.877.3047
Bus:
905-272-5000
Fax:
905-270-0047
| Virtual Tour | Book Showing | Email a Friend |
Jump To:
At a Glance:
| Type: | Freehold - Detached |
| Area: | Peel |
| Municipality: | Mississauga |
| Neighbourhood: | Creditview |
| Style: | Backsplit 4 |
| Tax: | $5,329 |
| Beds: | 4 |
| Baths: | 2 |
| Fireplace: | Y |
| Pool: | None |
Locatin Map:
Payment Calculator:

