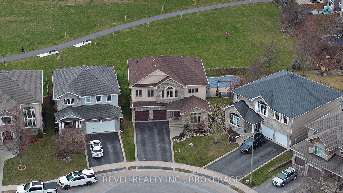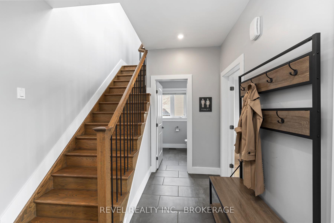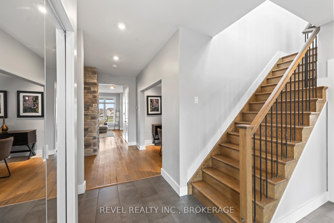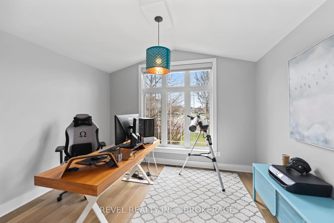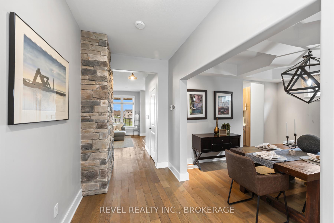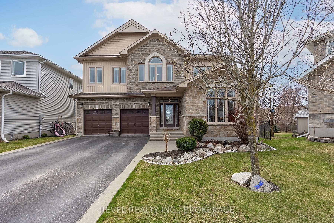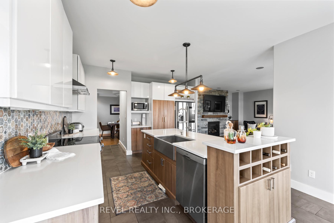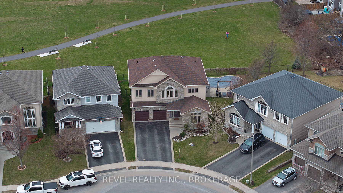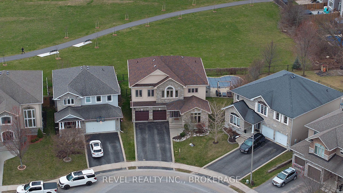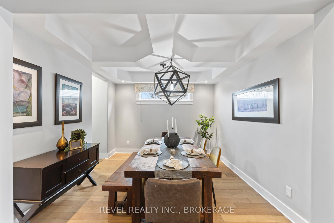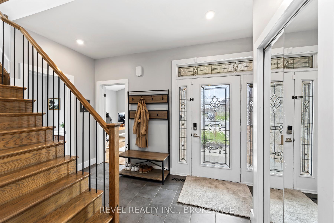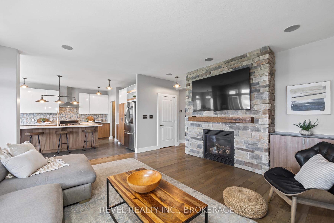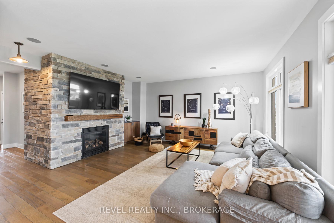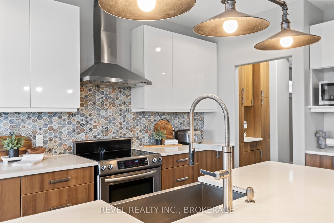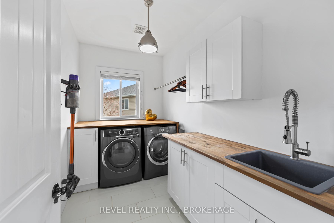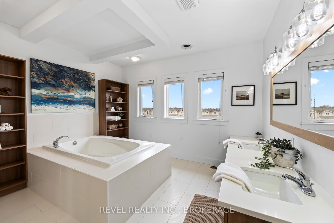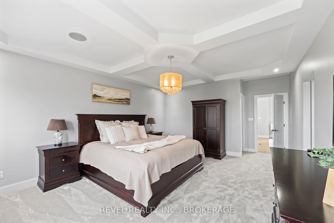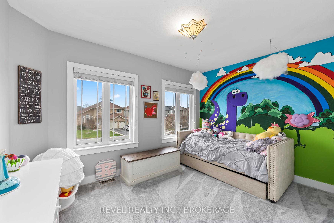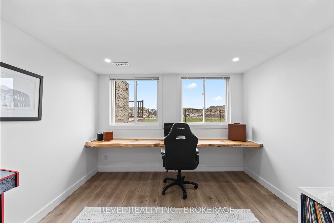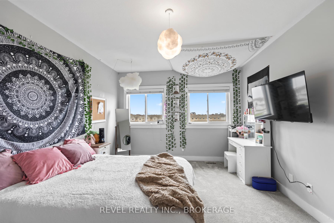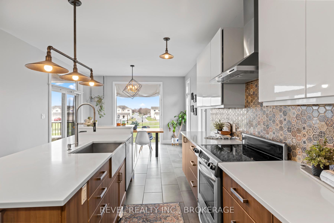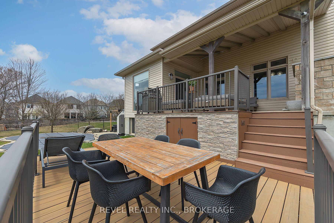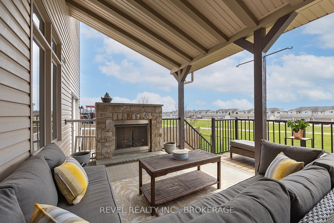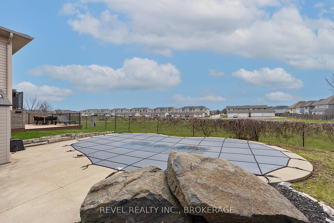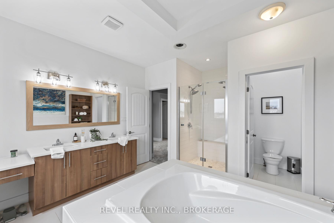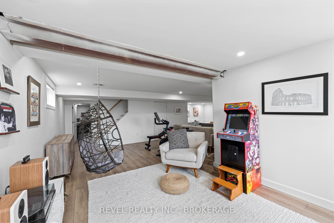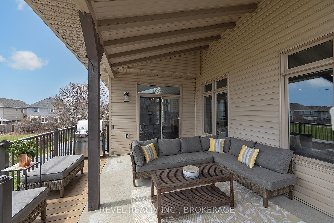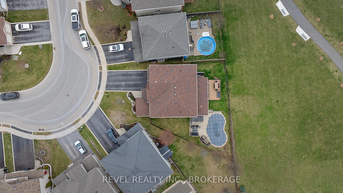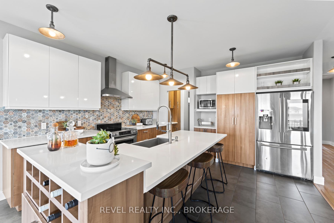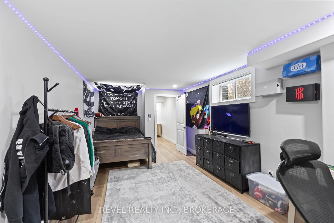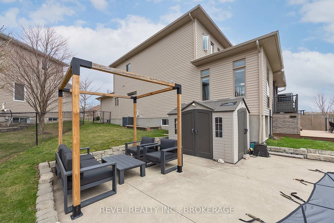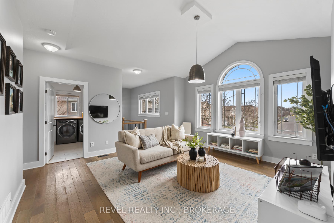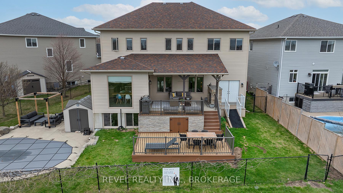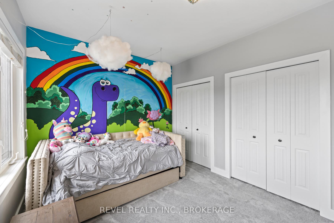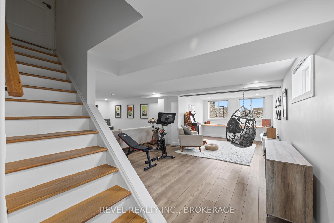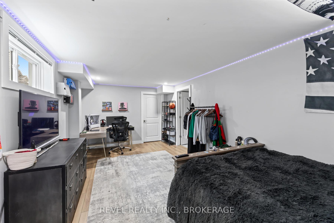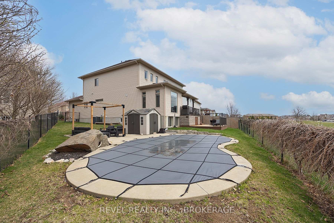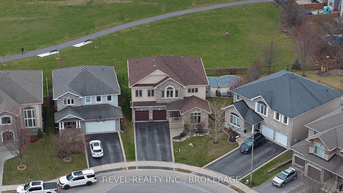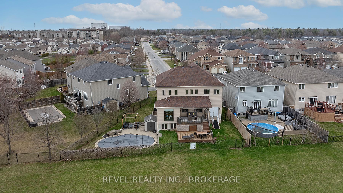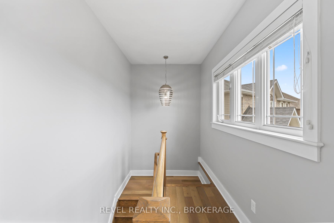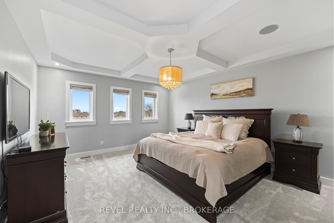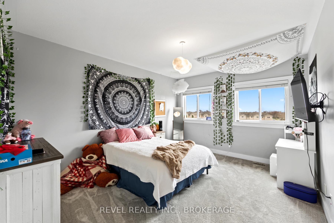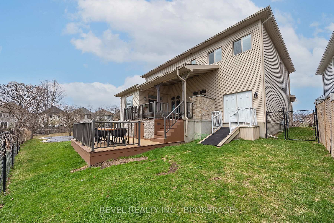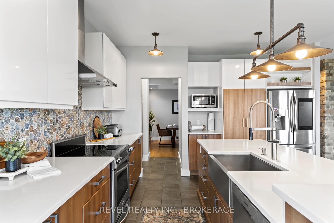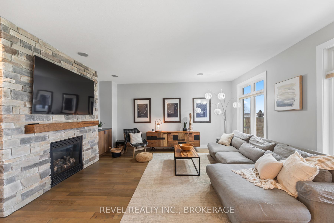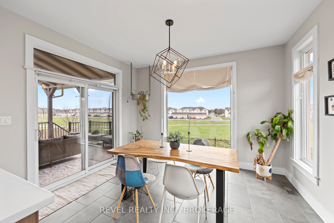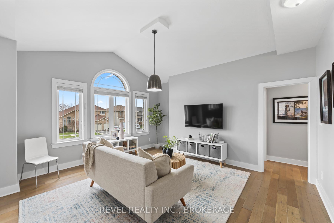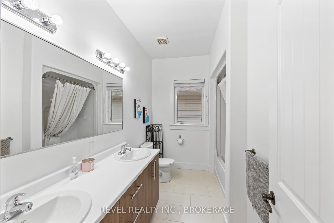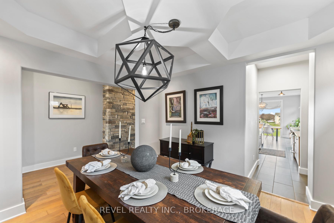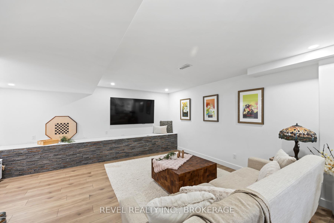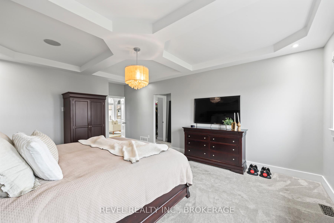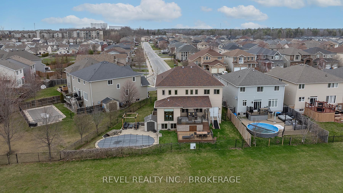$1,150,000
Available - For Sale
Listing ID: X12104389
1561 Providence Cres , Kingston, K7P 0H9, Frontenac
| Welcome to this exceptional 5-bedroom, 3-bathroom designer home, ideally located on a premium pie-shaped lot in sought-after Kings Landing. Backing onto parkland with no rear neighbours and featuring a stunning in-ground pool, this property is the ultimate blend of luxury and lifestyle.Inside, enjoy over 3,800 sq. ft. of beautifully finished space, highlighted by 9' ceilings, elegant hardwood floors, and a wrap-around floor-to-ceiling stone fireplace. The custom eat-in kitchen offers modern oak cabinetry, stone countertops, and a stylish backsplash, opening into a formal dining room with coffered ceiling perfect for entertaining.The main floor includes a flexible office or guest bedroom, while upstairs you'll find a spacious loft, two additional bedrooms, upper-level laundry, and a luxurious primary retreat with dual walk-in closets and a spa-inspired 6-piece ensuite. The finished basement adds even more value with an extra bedroom, rough-in bath, built-in speaker system, and central vac.Outside is a true backyard oasis featuring a covered deck with stone fireplace, new patio, pool shed, and total privacy. A rare triple car garage provides ample storage or room for a sports car. All located on a quiet crescent, minutes to Costco, the 401 and one of Kingstons top parks! |
| Price | $1,150,000 |
| Taxes: | $8284.00 |
| Assessment Year: | 2024 |
| Occupancy: | Owner |
| Address: | 1561 Providence Cres , Kingston, K7P 0H9, Frontenac |
| Directions/Cross Streets: | Centennial to Atkinson to Providence |
| Rooms: | 14 |
| Rooms +: | 5 |
| Bedrooms: | 4 |
| Bedrooms +: | 1 |
| Family Room: | F |
| Basement: | Finished, Full |
| Level/Floor | Room | Length(ft) | Width(ft) | Descriptions | |
| Room 1 | Main | Bathroom | 6.04 | 8.27 | 3 Pc Bath |
| Room 2 | Main | Breakfast | 12.43 | 10.4 | |
| Room 3 | Main | Dining Ro | 12.46 | 11.35 | |
| Room 4 | Main | Foyer | 12.56 | 8.27 | |
| Room 5 | Main | Kitchen | 13.94 | 14.69 | |
| Room 6 | Main | Living Ro | 16.4 | 17.32 | |
| Room 7 | Main | Office | 12.3 | 10.53 | |
| Room 8 | Second | Bathroom | 10.27 | 7.54 | 5 Pc Bath |
| Room 9 | Second | Bathroom | 12.63 | 16.33 | 5 Pc Ensuite |
| Room 10 | Second | Bedroom | 14.14 | 10.14 | |
| Room 11 | Second | Bedroom | 13.68 | 15.22 | |
| Room 12 | Second | Family Ro | 16.04 | 16.24 | |
| Room 13 | Second | Laundry | 10.69 | 6.43 | |
| Room 14 | Second | Primary B | 14.43 | 21.42 | |
| Room 15 | Basement | Bedroom | 10.82 | 20.24 |
| Washroom Type | No. of Pieces | Level |
| Washroom Type 1 | 5 | Second |
| Washroom Type 2 | 5 | Second |
| Washroom Type 3 | 3 | Main |
| Washroom Type 4 | 0 | |
| Washroom Type 5 | 0 | |
| Washroom Type 6 | 5 | Second |
| Washroom Type 7 | 5 | Second |
| Washroom Type 8 | 3 | Main |
| Washroom Type 9 | 0 | |
| Washroom Type 10 | 0 |
| Total Area: | 0.00 |
| Property Type: | Detached |
| Style: | 2-Storey |
| Exterior: | Brick, Vinyl Siding |
| Garage Type: | Attached |
| (Parking/)Drive: | Private |
| Drive Parking Spaces: | 4 |
| Park #1 | |
| Parking Type: | Private |
| Park #2 | |
| Parking Type: | Private |
| Pool: | Inground |
| Other Structures: | Garden Shed |
| Approximatly Square Footage: | 3000-3500 |
| CAC Included: | N |
| Water Included: | N |
| Cabel TV Included: | N |
| Common Elements Included: | N |
| Heat Included: | N |
| Parking Included: | N |
| Condo Tax Included: | N |
| Building Insurance Included: | N |
| Fireplace/Stove: | Y |
| Heat Type: | Forced Air |
| Central Air Conditioning: | Central Air |
| Central Vac: | Y |
| Laundry Level: | Syste |
| Ensuite Laundry: | F |
| Elevator Lift: | False |
| Sewers: | Sewer |
| Utilities-Cable: | Y |
| Utilities-Hydro: | Y |
$
%
Years
This calculator is for demonstration purposes only. Always consult a professional
financial advisor before making personal financial decisions.
| Although the information displayed is believed to be accurate, no warranties or representations are made of any kind. |
| REVEL REALTY INC., BROKERAGE |
|
|

Paul Sanghera
Sales Representative
Dir:
416.877.3047
Bus:
905-272-5000
Fax:
905-270-0047
| Virtual Tour | Book Showing | Email a Friend |
Jump To:
At a Glance:
| Type: | Freehold - Detached |
| Area: | Frontenac |
| Municipality: | Kingston |
| Neighbourhood: | 42 - City Northwest |
| Style: | 2-Storey |
| Tax: | $8,284 |
| Beds: | 4+1 |
| Baths: | 3 |
| Fireplace: | Y |
| Pool: | Inground |
Locatin Map:
Payment Calculator:

