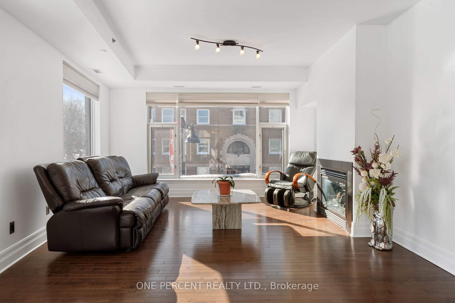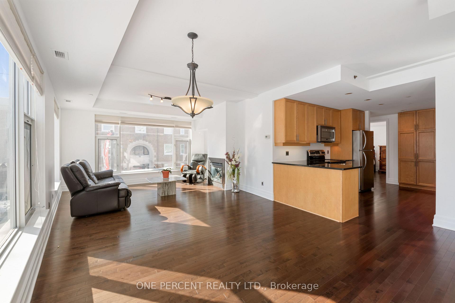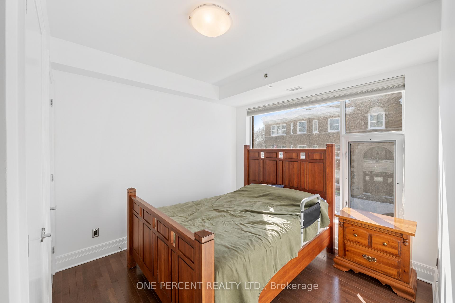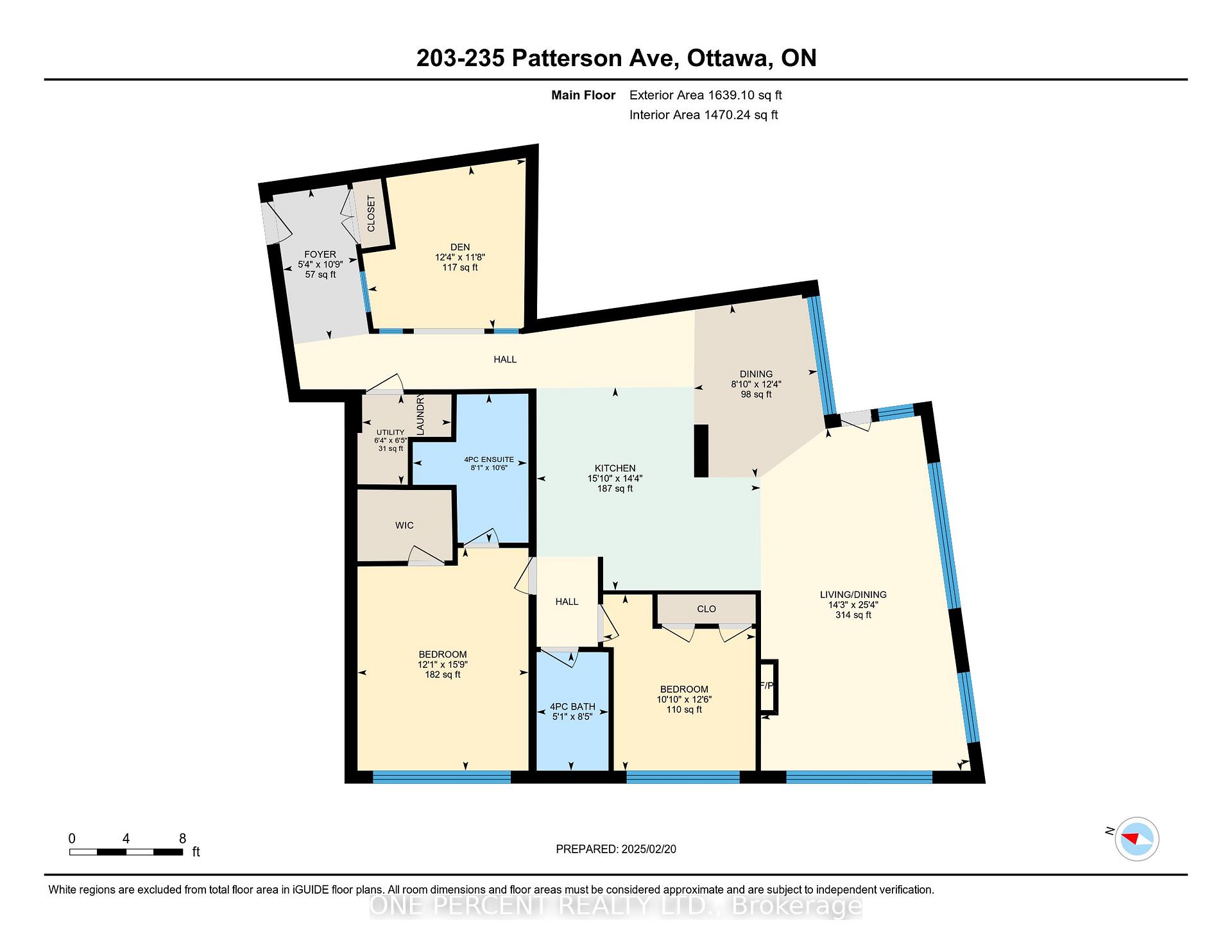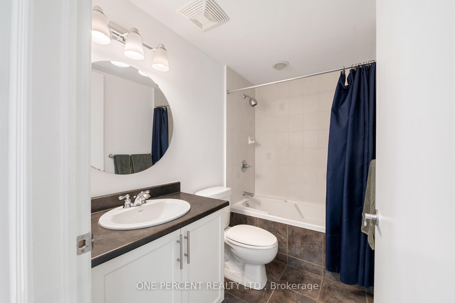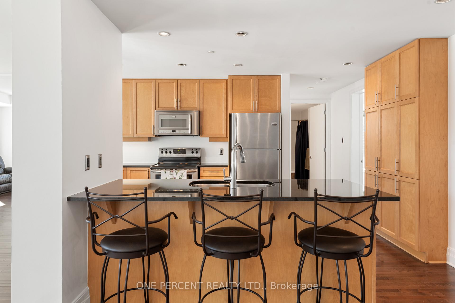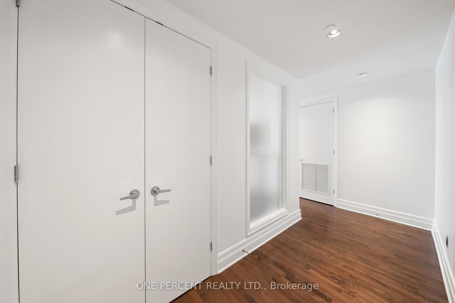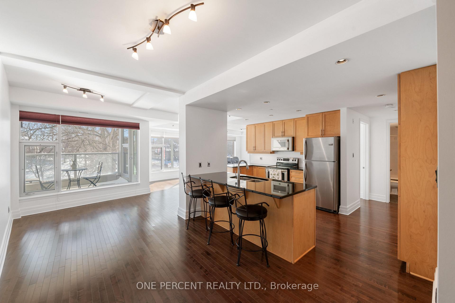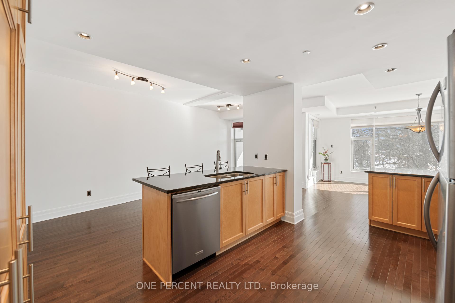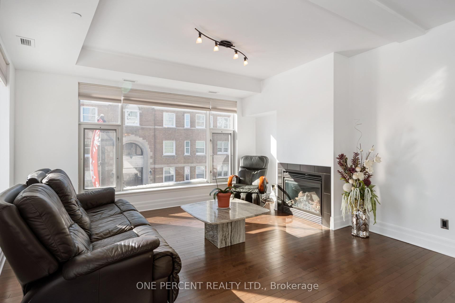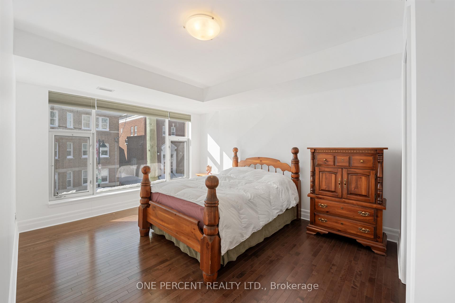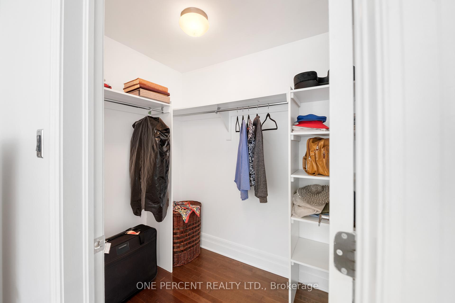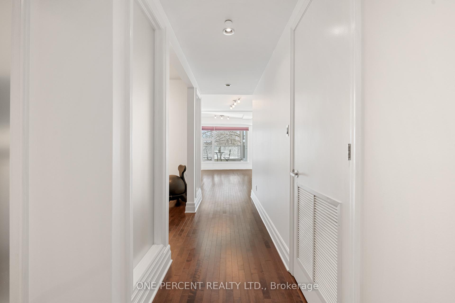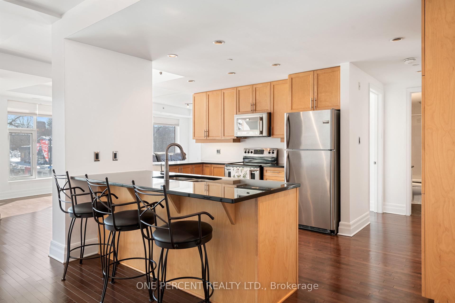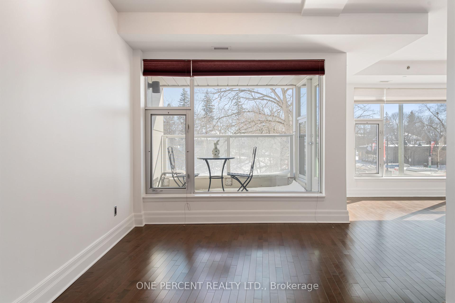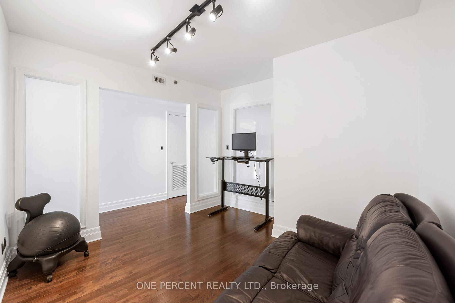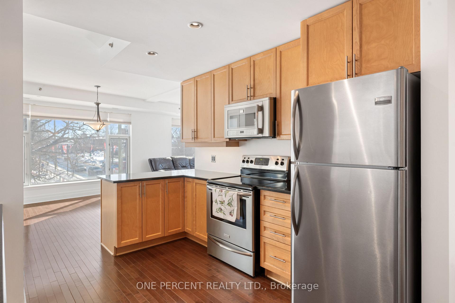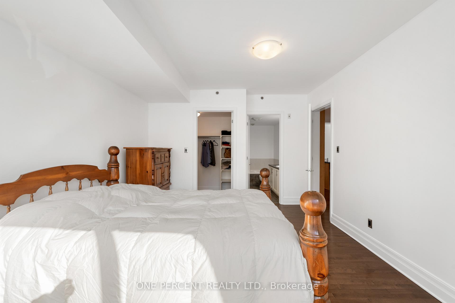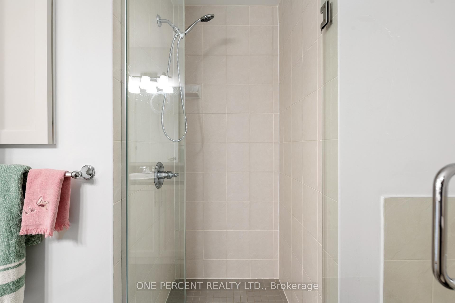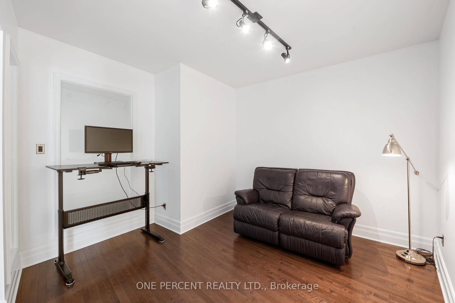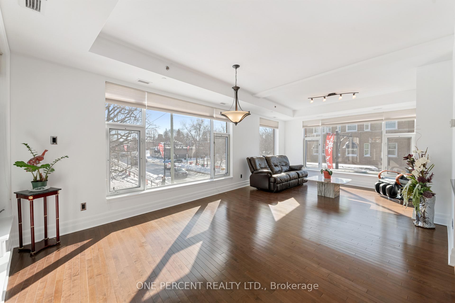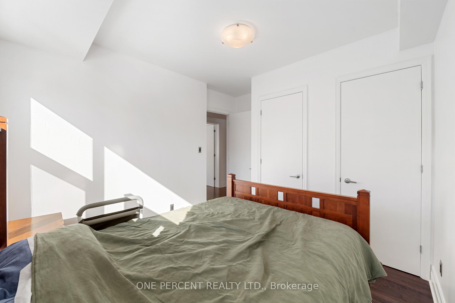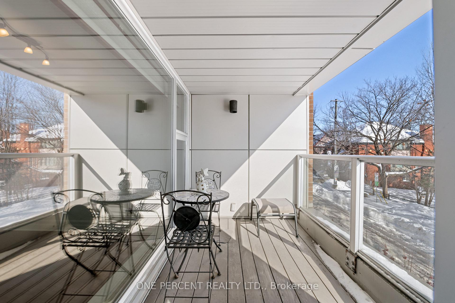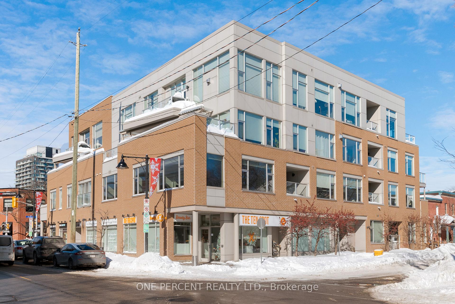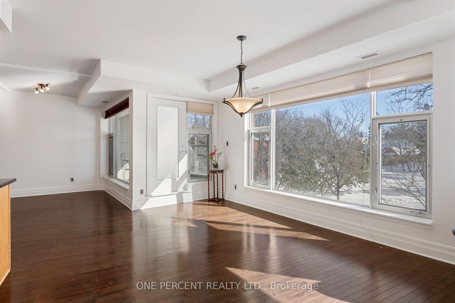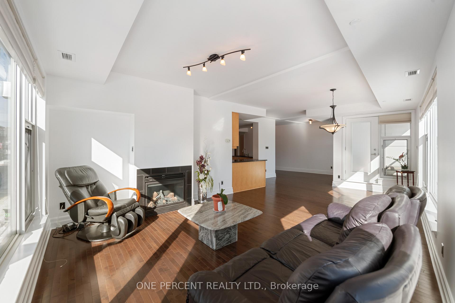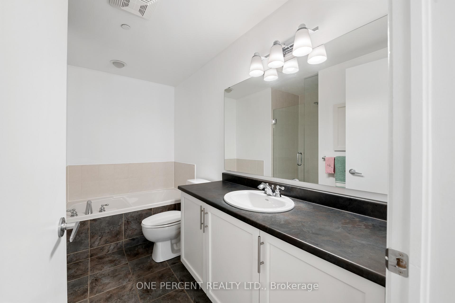$899,900
Available - For Sale
Listing ID: X11984183
235 Patterson Aven , Glebe - Ottawa East and Area, K1S 1Y4, Ottawa
| Looking to downsize without compromising? This one is for you - boasting a generous 1,581 square feet of living space and two heated underground parking spots, a rare find in The G by Domicile. This bright corner suite features a desirable southwest exposure that floods the interior with natural light. The open-concept layout includes two bedrooms, two full bathrooms, and a versatile den - ideal as a home office or flex space. Gleaming hardwood floors run throughout, and the kitchen impresses with granite countertops and stainless steel appliances. Nestled in the heart of The Glebe, you're just steps from trendy Bank Street shops, vibrant restaurants, the Rideau Canal, and Lansdowne Park. Opportunities to own in this boutique building are few and far between, so dont miss your chance to enjoy the comfort and space of this exceptional condo without sacrificing the convenience of urban living. |
| Price | $899,900 |
| Taxes: | $8508.32 |
| Occupancy: | Owner |
| Address: | 235 Patterson Aven , Glebe - Ottawa East and Area, K1S 1Y4, Ottawa |
| Postal Code: | K1S 1Y4 |
| Province/State: | Ottawa |
| Directions/Cross Streets: | Bank St & Patterson Ave |
| Level/Floor | Room | Length(ft) | Width(ft) | Descriptions | |
| Room 1 | Main | Foyer | 10.79 | 5.35 | |
| Room 2 | Main | Den | 12.37 | 11.64 | |
| Room 3 | Main | Kitchen | 15.84 | 14.37 | |
| Room 4 | Main | Breakfast | 8.82 | 12.37 | Breakfast Area |
| Room 5 | Main | Living Ro | 14.24 | 25.32 | Combined w/Dining, Gas Fireplace |
| Room 6 | Main | Primary B | 12.1 | 15.78 | |
| Room 7 | Main | Bathroom | 8.07 | 10.53 | 4 Pc Ensuite |
| Room 8 | Main | Bedroom | 10.79 | 12.46 | |
| Room 9 | Main | Bathroom | 5.08 | 8.4 | 4 Pc Bath |
| Washroom Type | No. of Pieces | Level |
| Washroom Type 1 | 4 | |
| Washroom Type 2 | 0 | |
| Washroom Type 3 | 0 | |
| Washroom Type 4 | 0 | |
| Washroom Type 5 | 0 |
| Total Area: | 0.00 |
| Approximatly Age: | 16-30 |
| Washrooms: | 2 |
| Heat Type: | Forced Air |
| Central Air Conditioning: | Central Air |
$
%
Years
This calculator is for demonstration purposes only. Always consult a professional
financial advisor before making personal financial decisions.
| Although the information displayed is believed to be accurate, no warranties or representations are made of any kind. |
| ONE PERCENT REALTY LTD. |
|
|

Paul Sanghera
Sales Representative
Dir:
416.877.3047
Bus:
905-272-5000
Fax:
905-270-0047
| Virtual Tour | Book Showing | Email a Friend |
Jump To:
At a Glance:
| Type: | Com - Condo Apartment |
| Area: | Ottawa |
| Municipality: | Glebe - Ottawa East and Area |
| Neighbourhood: | 4402 - Glebe |
| Style: | Apartment |
| Approximate Age: | 16-30 |
| Tax: | $8,508.32 |
| Maintenance Fee: | $1,457.86 |
| Beds: | 2 |
| Baths: | 2 |
| Fireplace: | Y |
Locatin Map:
Payment Calculator:

