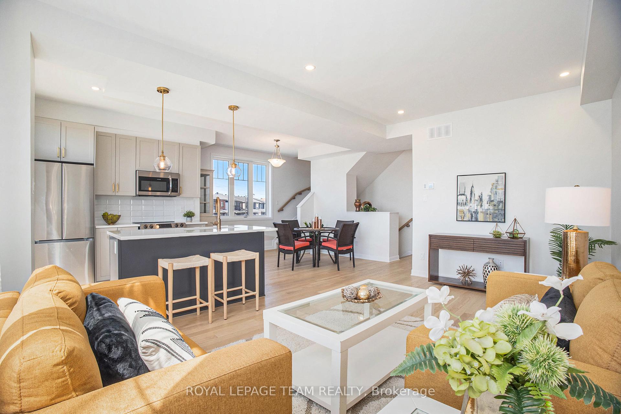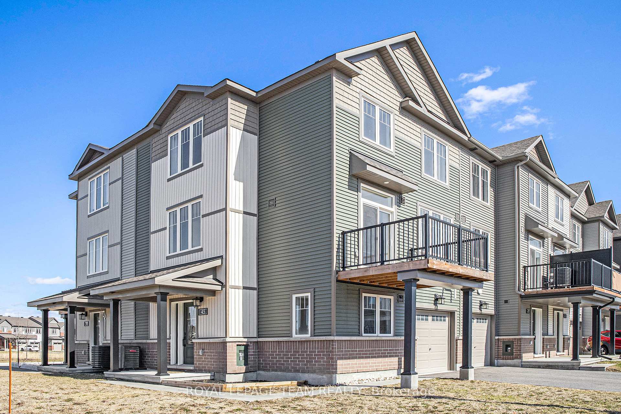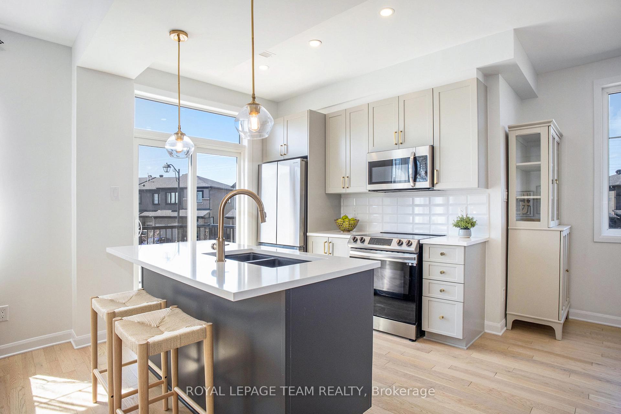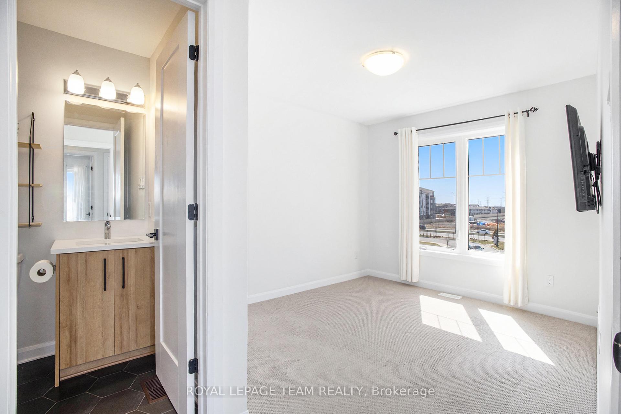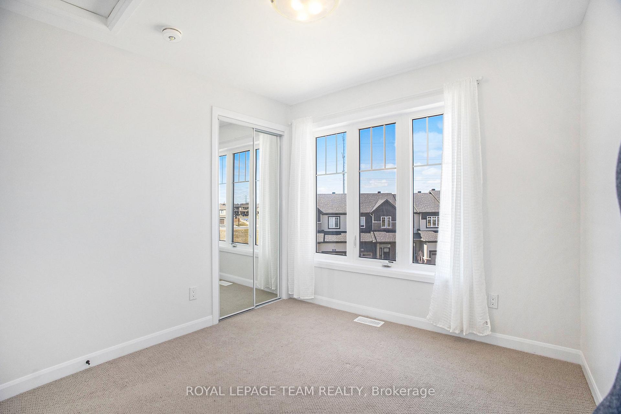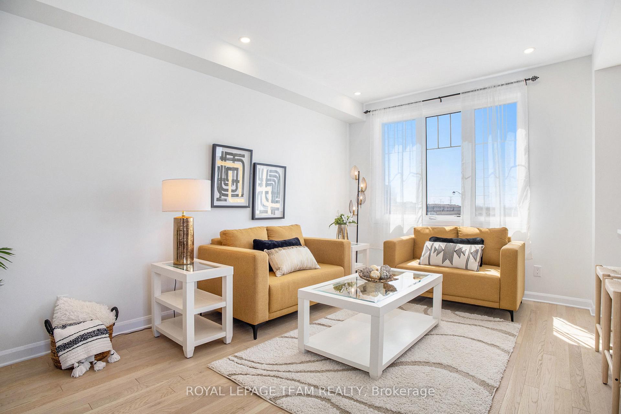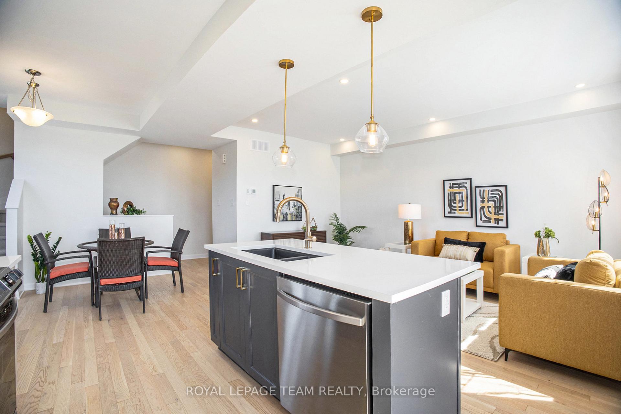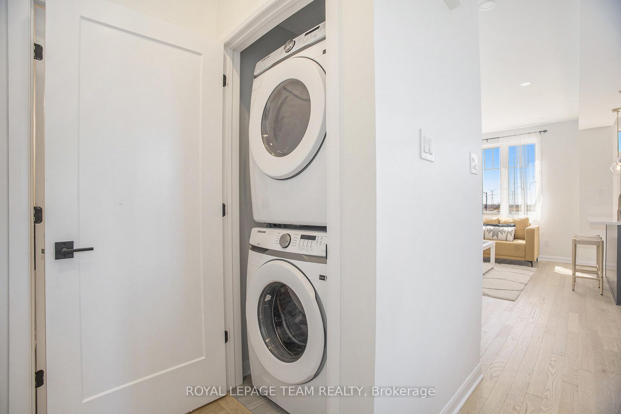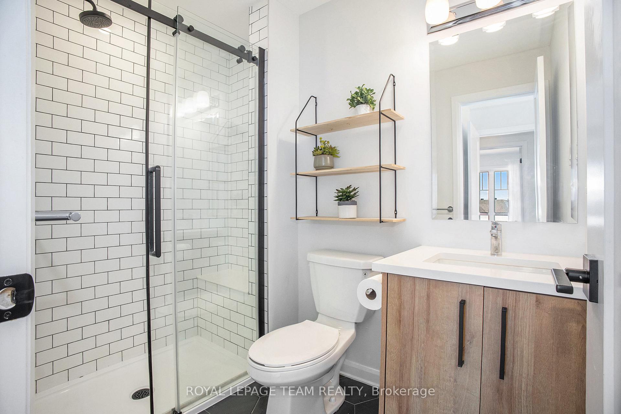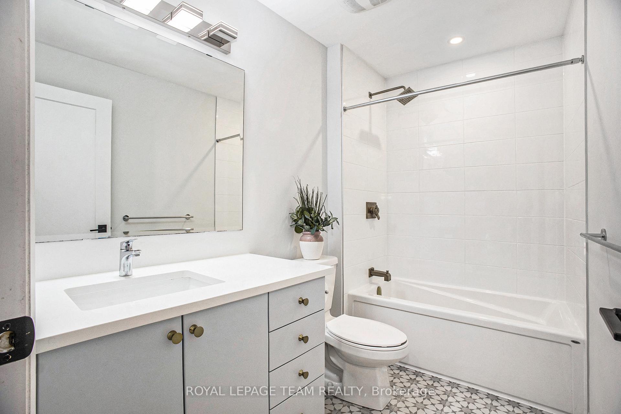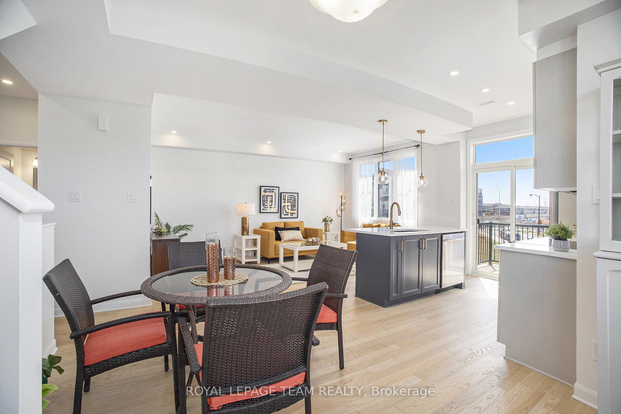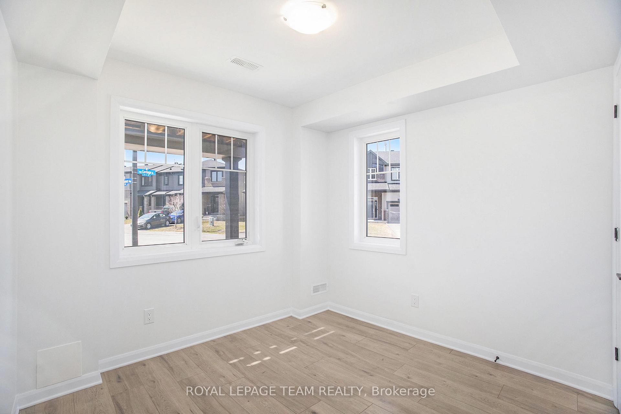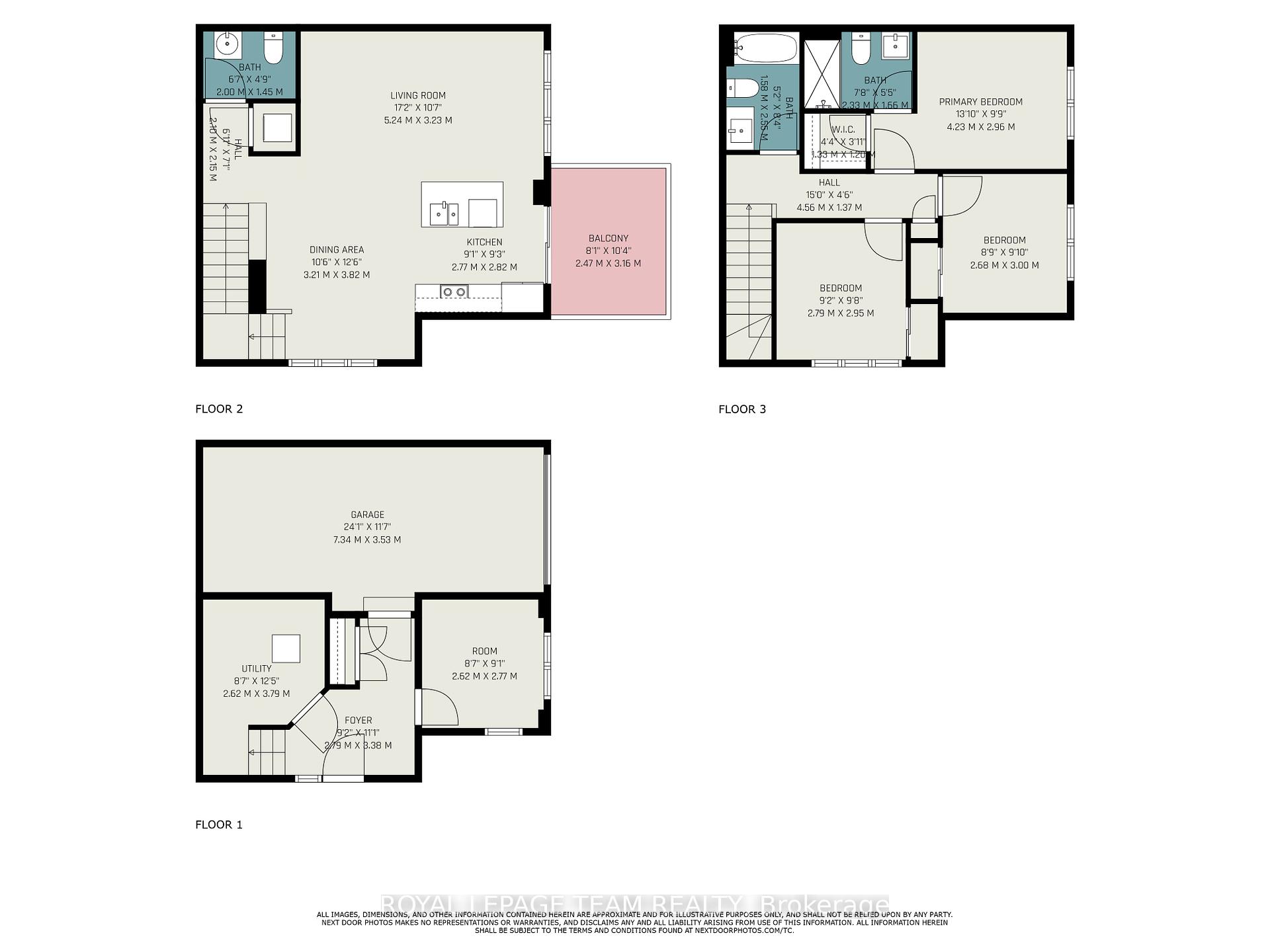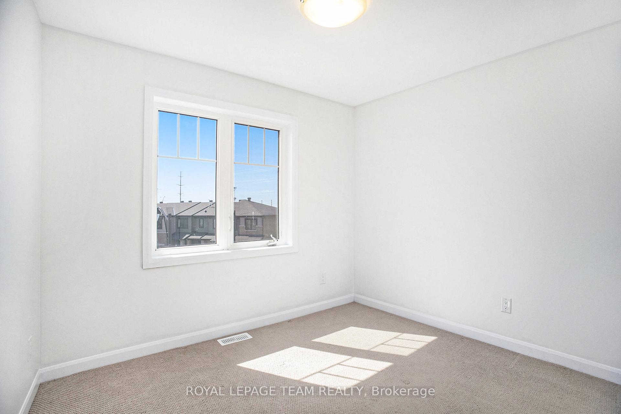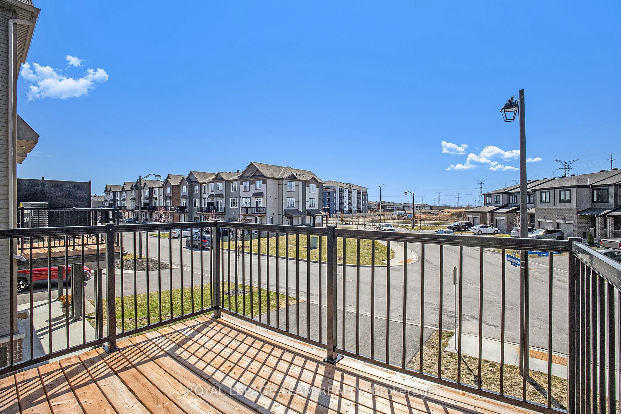$599,900
Available - For Sale
Listing ID: X12102982
45 Cordage Stre , Orleans - Cumberland and Area, K4A 5K8, Ottawa
| Gorgeous sought-after Minto Madison Corner End unit with 3 bedroom + Den/Office, 3 baths, Garage and Large Side yard! Located in the heart of Avalon, near Aquaview Park, Shopping, Recreational facilities and high ranking Schools, this home boasts a functional layout and approximately 1,470 square feet with so many Upgrades! Upgrades include: Kitchen & Bath Cabinetry, Doors and respective hardware, Quartz counters in Kitchen and baths as well as upgraded sinks and faucets and stunning tiles, upgraded Ensuite Walk-in Shower, Potlighting, Light fixtures, upgraded Carpet on stairs and upper level, and Beautiful Light Oak flooring on the main level. Don't miss this Bright Sun-filled home!! 24 hour irrevocable required with any Offers. Open House Sunday April 27th 2-4 pm. |
| Price | $599,900 |
| Taxes: | $3600.00 |
| Assessment Year: | 2024 |
| Occupancy: | Vacant |
| Address: | 45 Cordage Stre , Orleans - Cumberland and Area, K4A 5K8, Ottawa |
| Directions/Cross Streets: | Tenth Line and Lakepointe Dr. |
| Rooms: | 12 |
| Bedrooms: | 3 |
| Bedrooms +: | 0 |
| Family Room: | F |
| Basement: | None |
| Level/Floor | Room | Length(ft) | Width(ft) | Descriptions | |
| Room 1 | Main | Living Ro | 17.19 | 10.59 | Recessed Lighting |
| Room 2 | Main | Dining Ro | 10.53 | 12.53 | |
| Room 3 | Main | Kitchen | 9.09 | 9.25 | Quartz Counter, Recessed Lighting, Custom Backsplash |
| Room 4 | Main | Bathroom | 6.56 | 4.76 | 2 Pc Bath |
| Room 5 | Upper | Primary B | 13.87 | 9.71 | W/W Closet, 3 Pc Ensuite |
| Room 6 | Upper | Bedroom 2 | 8.79 | 9.84 | |
| Room 7 | Upper | Bedroom 3 | 9.15 | 9.68 | |
| Room 8 | Upper | Bathroom | 7.64 | 5.44 | 3 Pc Ensuite, Quartz Counter |
| Room 9 | Upper | Bathroom | 5.18 | 8.36 | 4 Pc Bath, Quartz Counter |
| Room 10 | Ground | Office | 8.59 | 9.09 | |
| Room 11 | Ground | Foyer | 9.15 | 11.09 | |
| Room 12 | Ground | Utility R | 8.59 | 6.56 |
| Washroom Type | No. of Pieces | Level |
| Washroom Type 1 | 2 | Main |
| Washroom Type 2 | 4 | Upper |
| Washroom Type 3 | 3 | Upper |
| Washroom Type 4 | 0 | |
| Washroom Type 5 | 0 |
| Total Area: | 0.00 |
| Property Type: | Att/Row/Townhouse |
| Style: | 3-Storey |
| Exterior: | Brick, Vinyl Siding |
| Garage Type: | Attached |
| Drive Parking Spaces: | 2 |
| Pool: | None |
| Approximatly Square Footage: | 1100-1500 |
| CAC Included: | N |
| Water Included: | N |
| Cabel TV Included: | N |
| Common Elements Included: | N |
| Heat Included: | N |
| Parking Included: | N |
| Condo Tax Included: | N |
| Building Insurance Included: | N |
| Fireplace/Stove: | N |
| Heat Type: | Forced Air |
| Central Air Conditioning: | Central Air |
| Central Vac: | N |
| Laundry Level: | Syste |
| Ensuite Laundry: | F |
| Sewers: | Sewer |
$
%
Years
This calculator is for demonstration purposes only. Always consult a professional
financial advisor before making personal financial decisions.
| Although the information displayed is believed to be accurate, no warranties or representations are made of any kind. |
| ROYAL LEPAGE TEAM REALTY |
|
|

Paul Sanghera
Sales Representative
Dir:
416.877.3047
Bus:
905-272-5000
Fax:
905-270-0047
| Virtual Tour | Book Showing | Email a Friend |
Jump To:
At a Glance:
| Type: | Freehold - Att/Row/Townhouse |
| Area: | Ottawa |
| Municipality: | Orleans - Cumberland and Area |
| Neighbourhood: | 1118 - Avalon East |
| Style: | 3-Storey |
| Tax: | $3,600 |
| Beds: | 3 |
| Baths: | 3 |
| Fireplace: | N |
| Pool: | None |
Locatin Map:
Payment Calculator:

