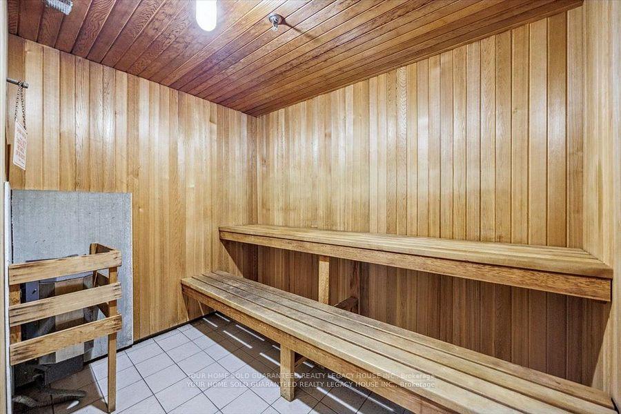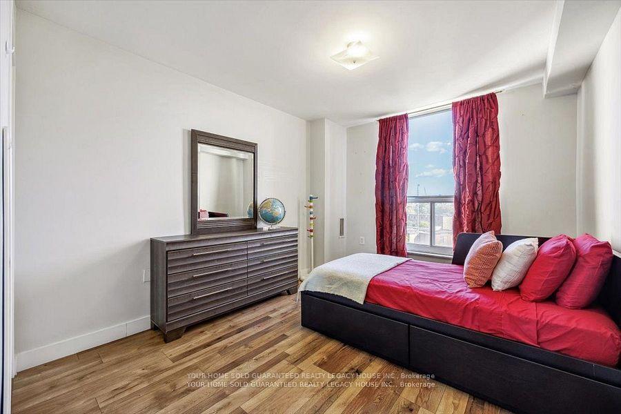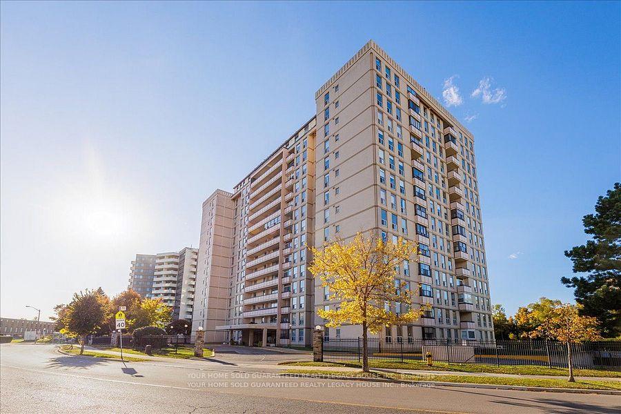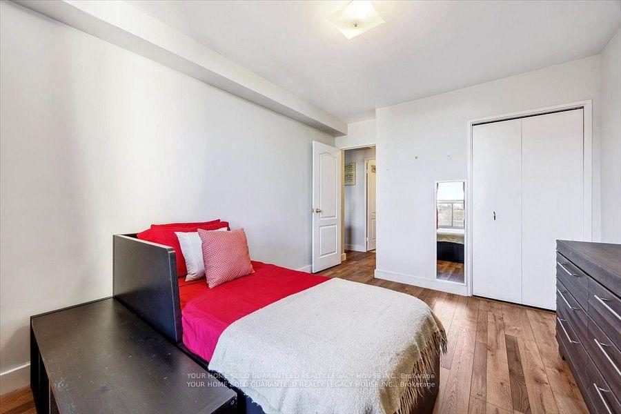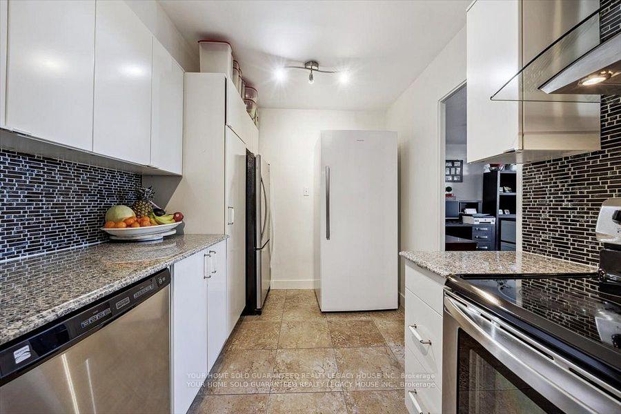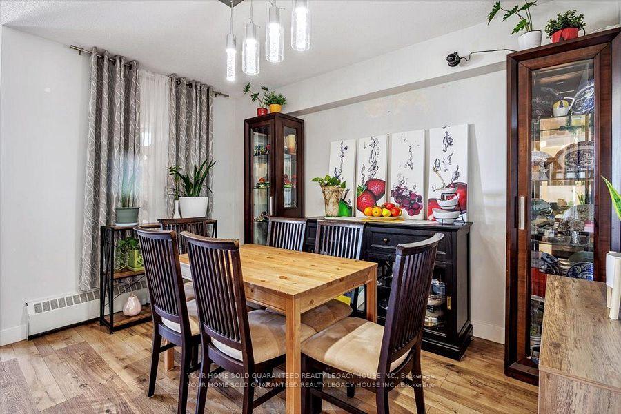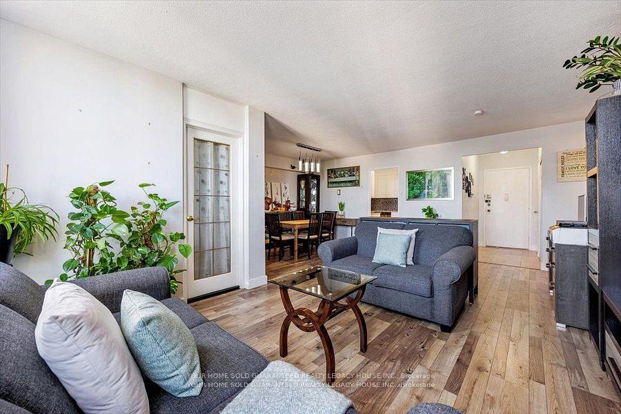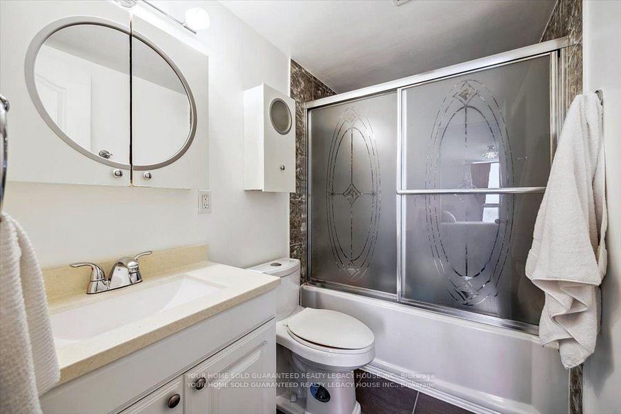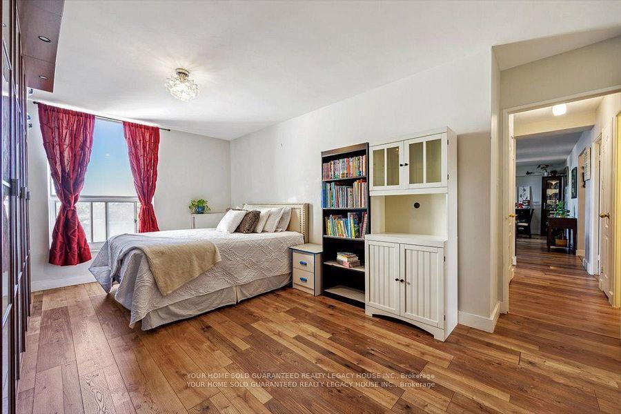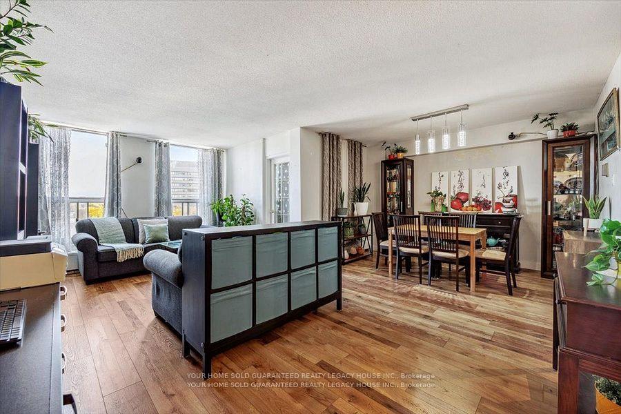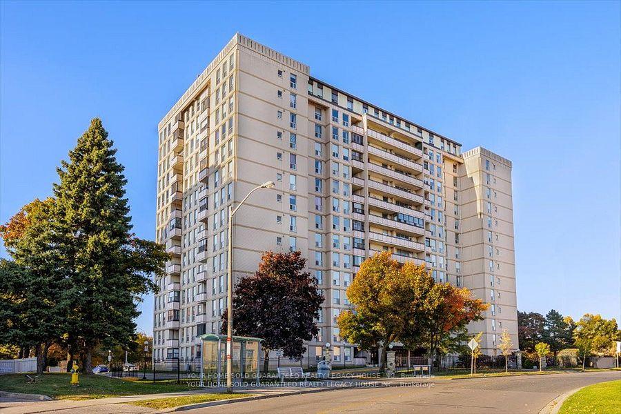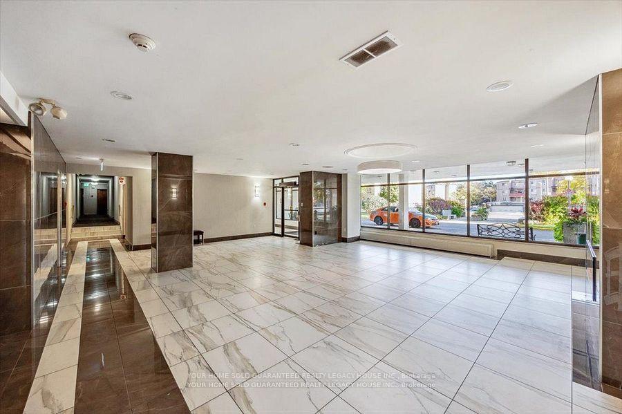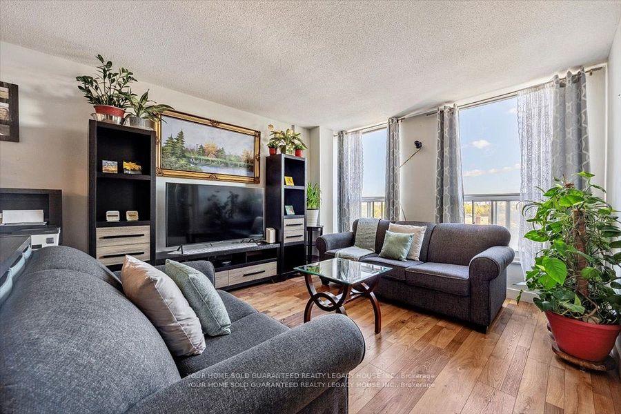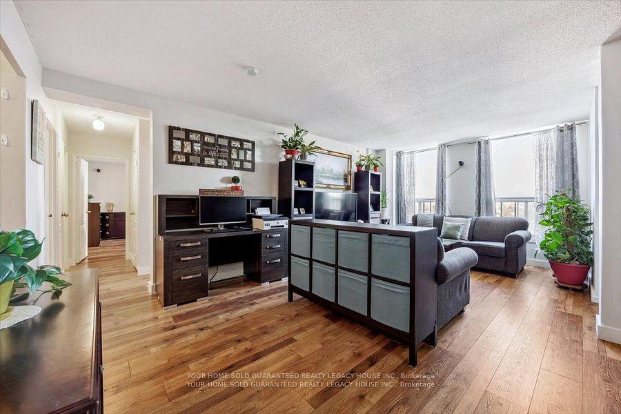$479,333
Available - For Sale
Listing ID: C12104921
130 Neptune Driv , Toronto, M6A 1X5, Toronto
| RBID CONDO FOR SALE. HOMEOWNER RELOCATING ($479,333) Spacious and stylish 2+1 bed, 2 bath condo in the coveted Bathurst & 401 area! This modern unit boasts an open-concept layout, high ceilings, and an updated kitchen with room for a potential eat-in area. An oversized laundry room adds convenience, and the large bedrooms provide ample space for relaxation, while the versatile den offers the perfect spot for a home office, playroom, or guest room. The buildings impressive amenities include a fully equipped gym, outdoor pool, scenic walking trails, a rooftop library, and visitor parking ideal for a well-rounded lifestyle. Located just steps from the TTC bus stop, close to subway stations, and with quick access to Highway 401, this location offers unmatched convenience. Enjoy the vibrant neighborhood with Yorkdale Mall, local synagogues, churches, and Baycrest Health Sciences just minutes away. A fantastic opportunity to experience the best of North York living with style, accessibility, and community! Offers anytime, priced to sell. |
| Price | $479,333 |
| Taxes: | $1872.00 |
| Assessment Year: | 2024 |
| Occupancy: | Owner |
| Address: | 130 Neptune Driv , Toronto, M6A 1X5, Toronto |
| Postal Code: | M6A 1X5 |
| Province/State: | Toronto |
| Directions/Cross Streets: | Bathurst / Wilson / 401 |
| Level/Floor | Room | Length(ft) | Width(ft) | Descriptions | |
| Room 1 | Flat | Living Ro | 20.96 | 11.97 | Open Concept, Combined w/Family, Laminate |
| Room 2 | Flat | Dining Ro | 11.58 | 8.04 | Open Concept, Laminate, LED Lighting |
| Room 3 | Flat | Kitchen | 13.91 | 7.81 | Granite Counters, Custom Backsplash, Eat-in Kitchen |
| Room 4 | Flat | Laundry | 7.54 | 16.96 | Enclosed, Separate Room, B/I Vanity |
| Room 5 | Flat | Primary B | 17.52 | 11.09 | Ensuite Bath, Walk-In Closet(s), B/I Closet |
| Room 6 | Flat | Bedroom 2 | 13.42 | 9.97 | Large Closet, Large Window, Laminate |
| Room 7 | Flat | Solarium | 8.86 | 6.89 | Large Window, Enclosed, Sliding Doors |
| Washroom Type | No. of Pieces | Level |
| Washroom Type 1 | 3 | Flat |
| Washroom Type 2 | 4 | Flat |
| Washroom Type 3 | 0 | |
| Washroom Type 4 | 0 | |
| Washroom Type 5 | 0 |
| Total Area: | 0.00 |
| Washrooms: | 2 |
| Heat Type: | Forced Air |
| Central Air Conditioning: | Central Air |
$
%
Years
This calculator is for demonstration purposes only. Always consult a professional
financial advisor before making personal financial decisions.
| Although the information displayed is believed to be accurate, no warranties or representations are made of any kind. |
| YOUR HOME SOLD GUARANTEED REALTY LEGACY HOUSE INC. |
|
|

Paul Sanghera
Sales Representative
Dir:
416.877.3047
Bus:
905-272-5000
Fax:
905-270-0047
| Book Showing | Email a Friend |
Jump To:
At a Glance:
| Type: | Com - Condo Apartment |
| Area: | Toronto |
| Municipality: | Toronto C04 |
| Neighbourhood: | Englemount-Lawrence |
| Style: | Apartment |
| Tax: | $1,872 |
| Maintenance Fee: | $910 |
| Beds: | 2+1 |
| Baths: | 2 |
| Fireplace: | N |
Locatin Map:
Payment Calculator:

