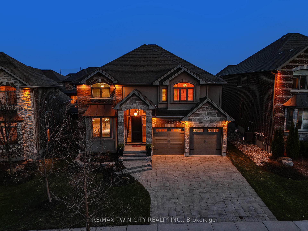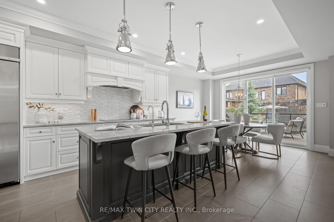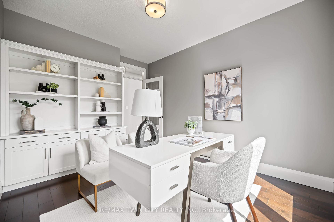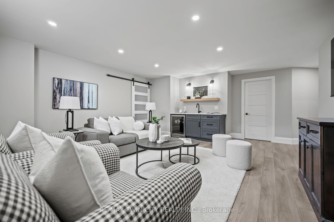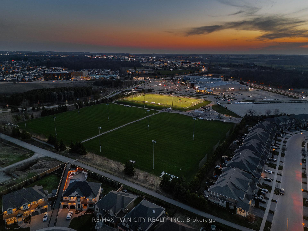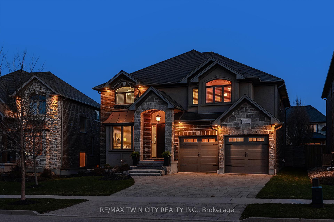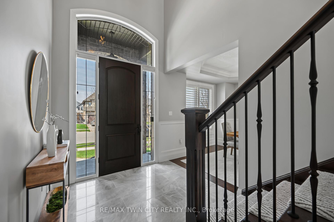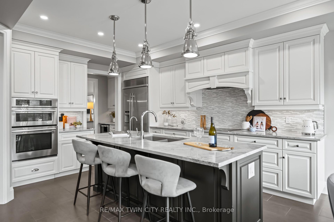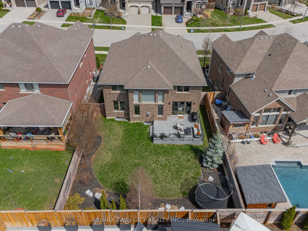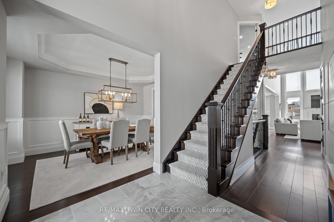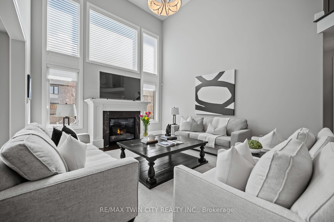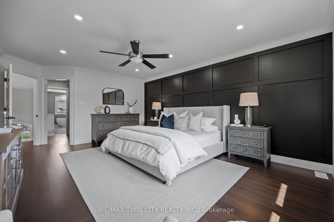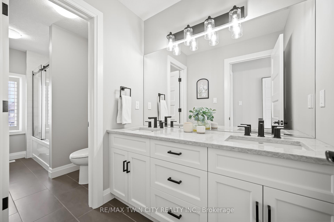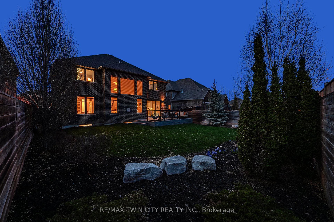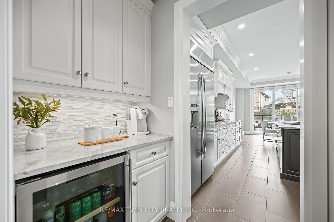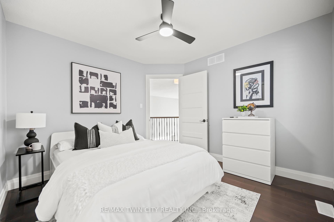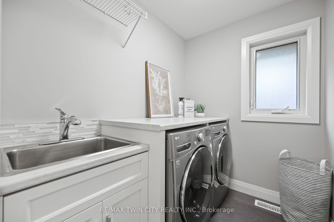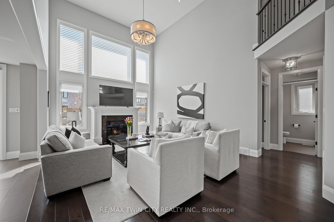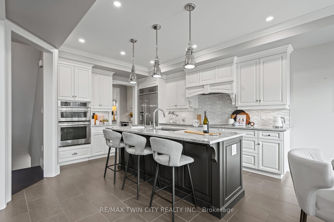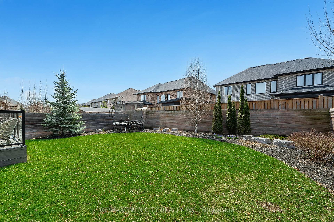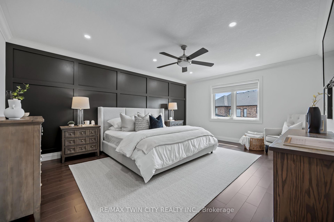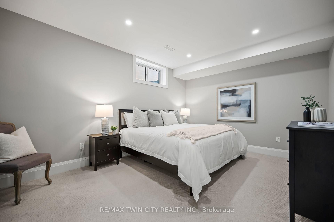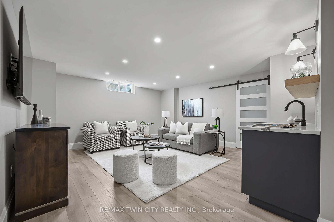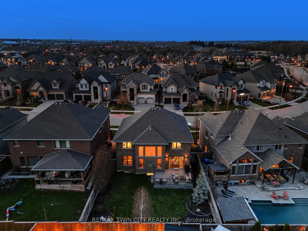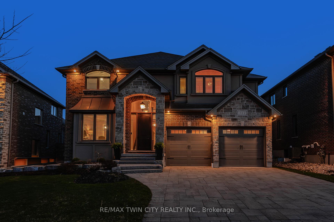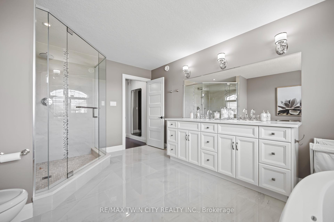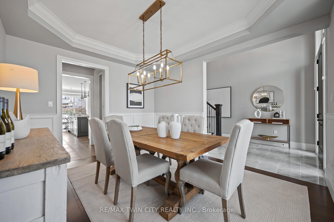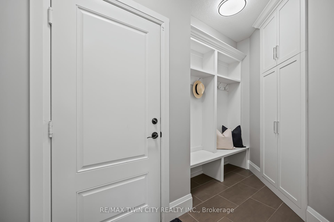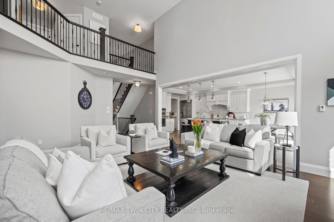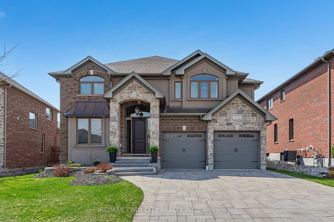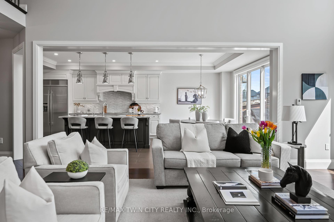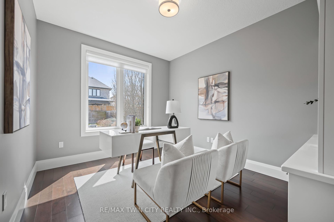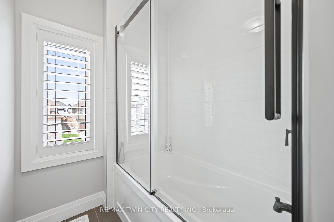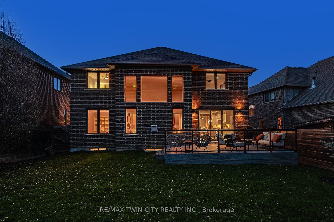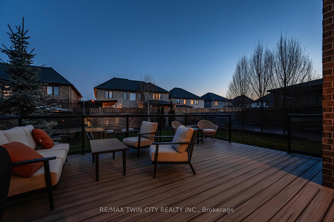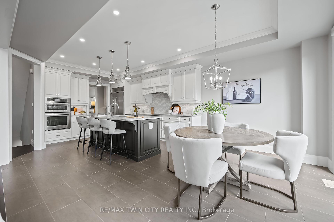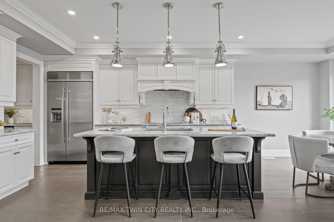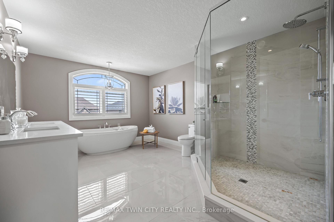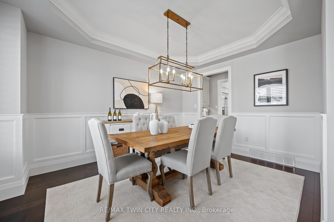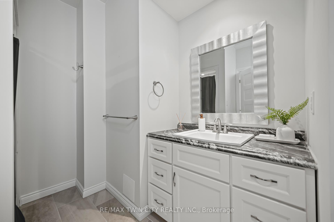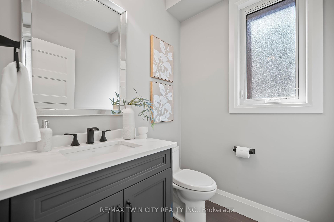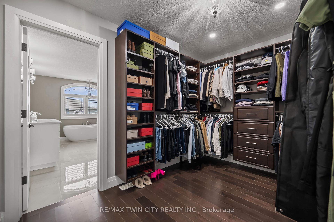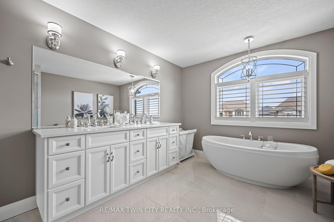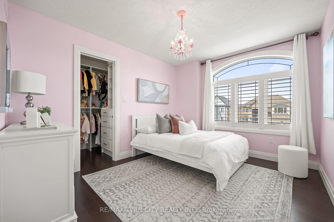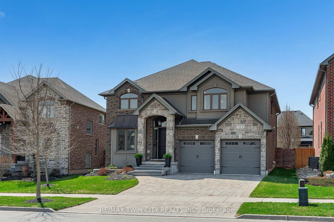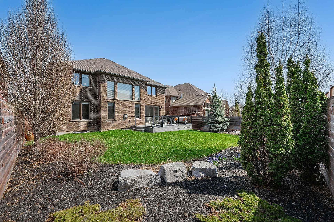$1,800,000
Available - For Sale
Listing ID: X12104913
311 Deerfoot Trai , Waterloo, N2K 0B3, Waterloo
| This could be the dream home you've been waiting for! Situated in one of Waterloos most prestigious neighbourhoods, this stunning custom-built (Ross Miner) executive home offers over 4,700 SF of beautifully finished living space w/ 4+1 bedrms & 4 bathrms. From the moment you enter the grand 2-storey foyer, you'll be drawn in by the elegant sightlines & refined architectural details. The formal dining rm features custom millwork, tray ceiling, & crown moulding. At the heart of the home is a designer chefs kitchen w/ oversized island, premium appliances, & a spacious breakfast area w/ walkout to the deck. A butlers pantry/servery w/ walk-in pantry connects seamlessly to the dining rm. The spectacular 2-storey great rm impresses w/ flr-to-ceiling windows & a statement gas fireplace. Also on the main level: a lrg office (optional 6th bedrm), a 2-pce bathrm (potential for full bath), & a mudrm w/ custom built-ins. Upstairs, an open mezzanine hallway overlooks the main flr. The primary suite offers custom millwork, lrg walk-in closet w/ built-ins, & a spa-like ensuite w/ freestanding soaker tub, dbl vanity, & glass shower. 3 additional bedrms, a 5-pce main bath, & an upper-level laundry rm complete the 2nd flr. The newly finished basement features a spacious rec rm w/ wet bar, 3-pce bathrm, home gym/office, & guest bedrm-ideal guest suite/potential in-law/nanny suite. Premium finishes throughout include hardwood/porcelain tile flring, quartz counters, pot lights, designer fixtures, & more! Outside, the home boasts incredible curb appeal w/ a grand façade, interlock driveway, & professional landscaping. The oversized, south-facing yard features a composite deck w/ glass railings, irrigation system, & plenty of space to relax/entertain. Premium location, close to top-rated schools, area workplaces, universities, RIM Park, Grey Silo Golf Club, Walter Bean Trail, parks, Farmers Market, & all popular amenities. Quick HWY access. You'll fall in love w/ this incredible home! |
| Price | $1,800,000 |
| Taxes: | $8945.70 |
| Assessment Year: | 2025 |
| Occupancy: | Owner |
| Address: | 311 Deerfoot Trai , Waterloo, N2K 0B3, Waterloo |
| Acreage: | < .50 |
| Directions/Cross Streets: | OAK PARK DRIVE |
| Rooms: | 10 |
| Rooms +: | 5 |
| Bedrooms: | 4 |
| Bedrooms +: | 1 |
| Family Room: | T |
| Basement: | Full, Finished |
| Level/Floor | Room | Length(ft) | Width(ft) | Descriptions | |
| Room 1 | Main | Bathroom | 5.9 | 5.18 | 2 Pc Bath |
| Room 2 | Main | Other | 5.87 | 3.9 | Wet Bar |
| Room 3 | Main | Breakfast | 13.38 | 8.82 | |
| Room 4 | Main | Dining Ro | 11.18 | 14.33 | |
| Room 5 | Main | Foyer | 7.87 | 7.18 | |
| Room 6 | Main | Kitchen | 13.38 | 14.89 | |
| Room 7 | Main | Great Roo | 14.66 | 20.57 | |
| Room 8 | Main | Mud Room | 11.48 | 5.77 | |
| Room 9 | Main | Office | 10.3 | 13.28 | |
| Room 10 | Second | Bathroom | 4.82 | 15.68 | 5 Pc Bath |
| Room 11 | Second | Bathroom | 11.09 | 14.79 | 5 Pc Ensuite |
| Room 12 | Second | Bedroom | 9.91 | 12.56 | |
| Room 13 | Second | Bedroom | 10.43 | 13.22 | |
| Room 14 | Second | Bedroom | 10.89 | 10.36 | |
| Room 15 | Second | Laundry | 7.08 | 5.54 |
| Washroom Type | No. of Pieces | Level |
| Washroom Type 1 | 2 | Main |
| Washroom Type 2 | 5 | Second |
| Washroom Type 3 | 5 | Second |
| Washroom Type 4 | 3 | Basement |
| Washroom Type 5 | 0 |
| Total Area: | 0.00 |
| Approximatly Age: | 6-15 |
| Property Type: | Detached |
| Style: | 2-Storey |
| Exterior: | Brick, Stone |
| Garage Type: | Attached |
| (Parking/)Drive: | Private Do |
| Drive Parking Spaces: | 2 |
| Park #1 | |
| Parking Type: | Private Do |
| Park #2 | |
| Parking Type: | Private Do |
| Pool: | None |
| Other Structures: | Fence - Full |
| Approximatly Age: | 6-15 |
| Approximatly Square Footage: | 3000-3500 |
| Property Features: | Golf, Greenbelt/Conserva |
| CAC Included: | N |
| Water Included: | N |
| Cabel TV Included: | N |
| Common Elements Included: | N |
| Heat Included: | N |
| Parking Included: | N |
| Condo Tax Included: | N |
| Building Insurance Included: | N |
| Fireplace/Stove: | Y |
| Heat Type: | Forced Air |
| Central Air Conditioning: | Central Air |
| Central Vac: | Y |
| Laundry Level: | Syste |
| Ensuite Laundry: | F |
| Sewers: | Sewer |
$
%
Years
This calculator is for demonstration purposes only. Always consult a professional
financial advisor before making personal financial decisions.
| Although the information displayed is believed to be accurate, no warranties or representations are made of any kind. |
| RE/MAX TWIN CITY REALTY INC. |
|
|

Paul Sanghera
Sales Representative
Dir:
416.877.3047
Bus:
905-272-5000
Fax:
905-270-0047
| Virtual Tour | Book Showing | Email a Friend |
Jump To:
At a Glance:
| Type: | Freehold - Detached |
| Area: | Waterloo |
| Municipality: | Waterloo |
| Neighbourhood: | Dufferin Grove |
| Style: | 2-Storey |
| Approximate Age: | 6-15 |
| Tax: | $8,945.7 |
| Beds: | 4+1 |
| Baths: | 4 |
| Fireplace: | Y |
| Pool: | None |
Locatin Map:
Payment Calculator:

