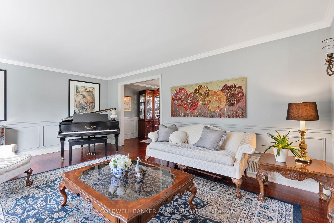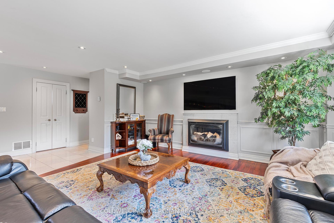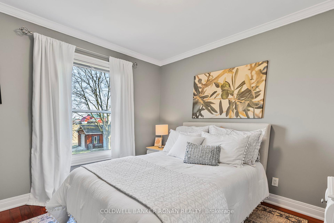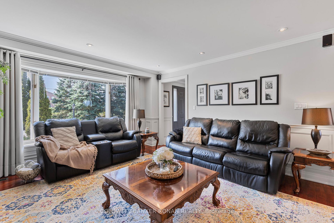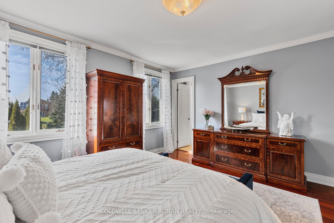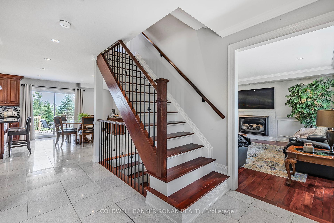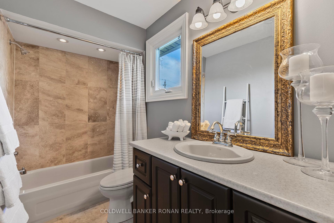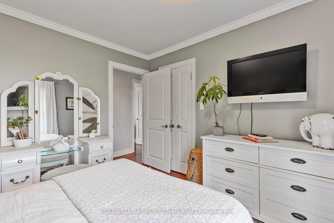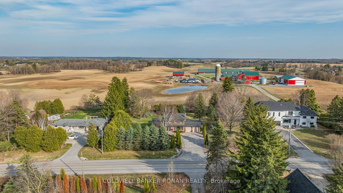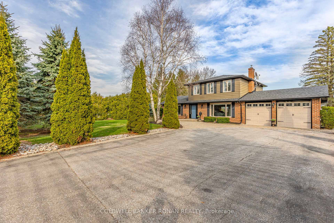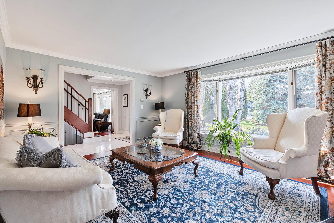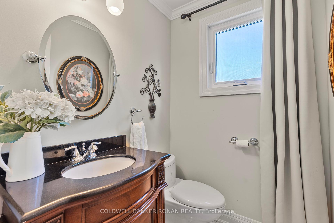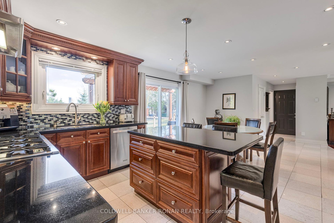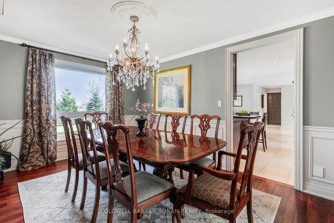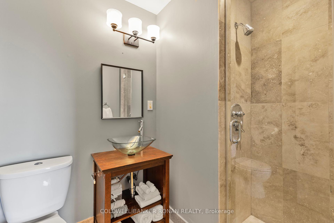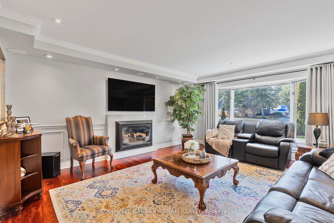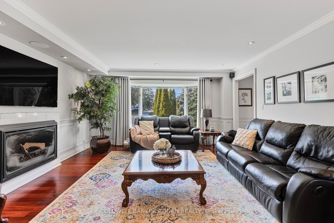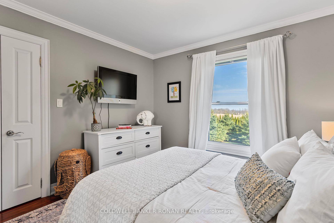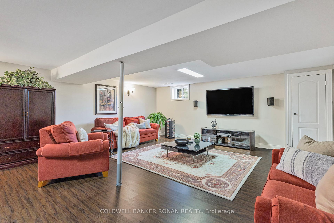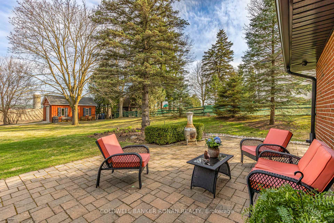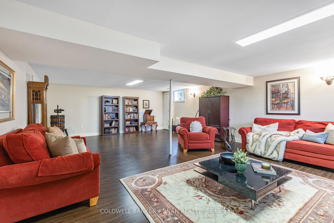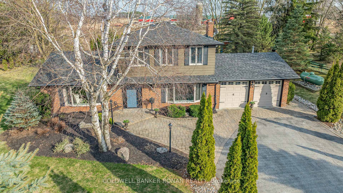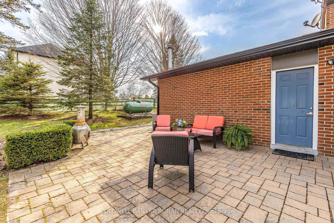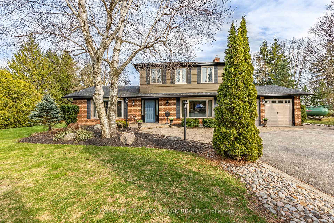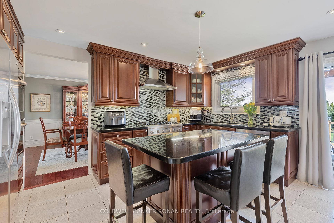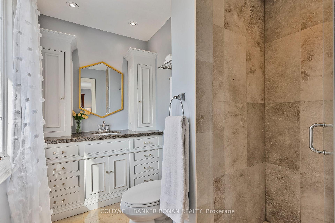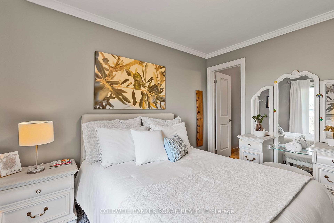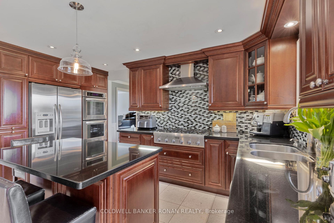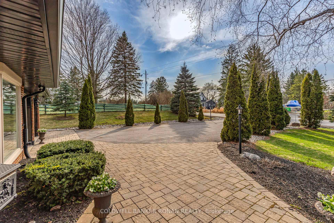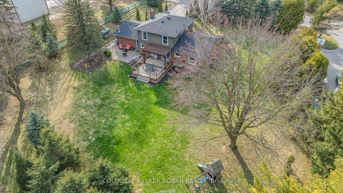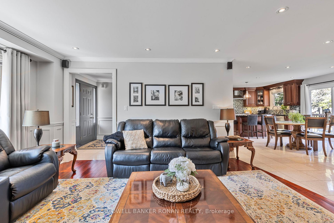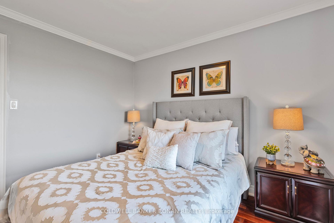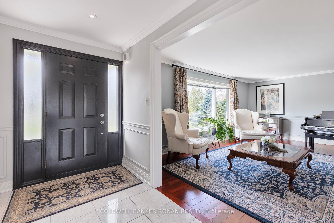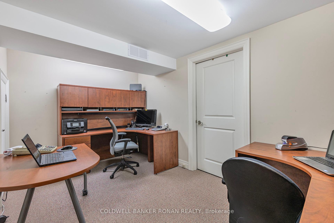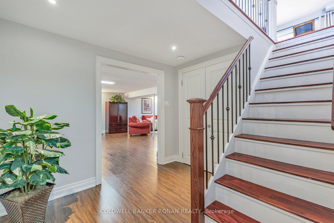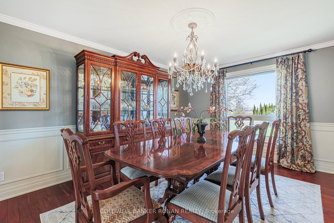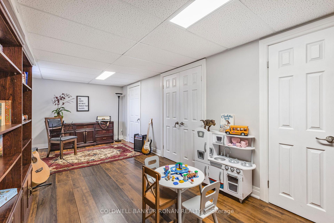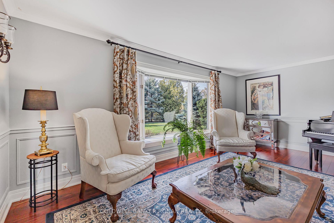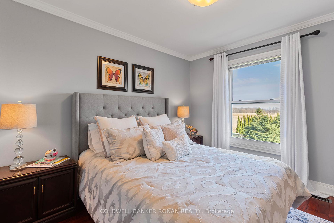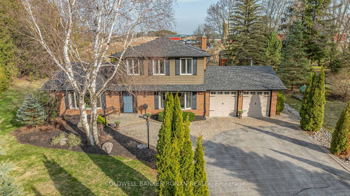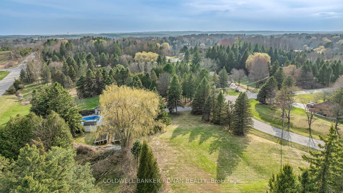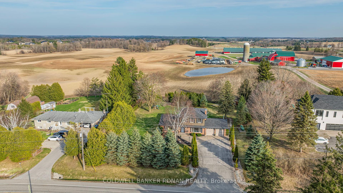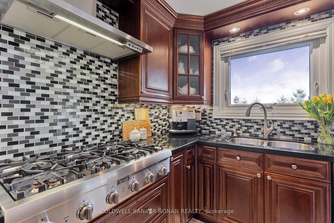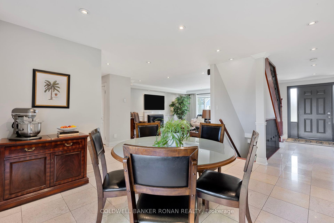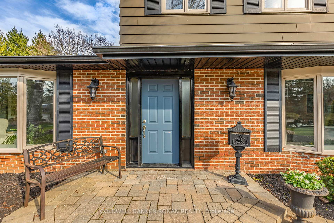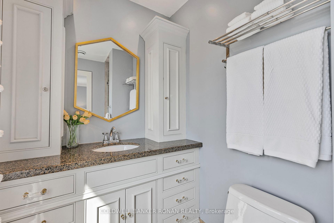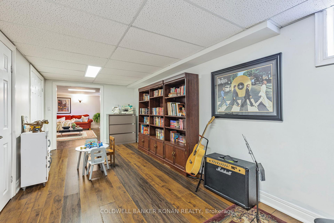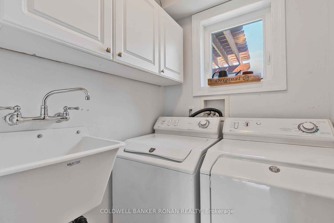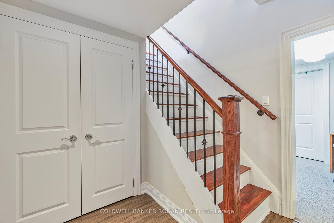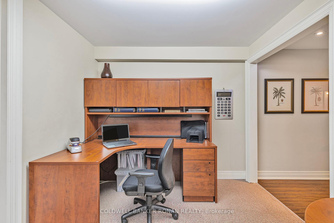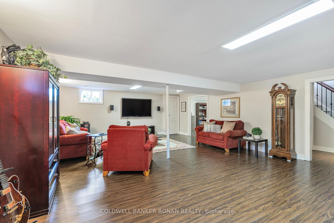$1,650,000
Available - For Sale
Listing ID: W12104749
9581 Old Church Road , Caledon, L7E 0P9, Peel
| Exquisite Pride of Ownership Shines Throughout! This beautiful 3-bedroom, 4-bathroom home is nestled in the coveted Cedar Mills neighbourhood of Caledon just minutes from Palgrave, Bolton, and a convenient 35-minute drive to Pearson International Airport. Set on a meticulously landscaped lot adorned with mature trees, this home offers striking curb appeal with interlock walkways, a refinished deck, and a 16 x 20 detached garage featuring a concrete floor and hydro. Enjoy serene, unobstructed views of Caledon's iconic rolling hills and picturesque farmland. Step inside to a spacious main floor featuring centre-stair layout. The chefs eat-in kitchen showcases custom cabinetry, solid surface countertops, a premium Thermador 6-burner range, double wall ovens, and a walk-out to the expansive deck and backyard. Entertain in style in the elegant formal living and dining rooms, complete with gleaming hardwood floors. Large family room with hardwood floor, a picture window and cozy fireplace. Additional main floor highlights include a convenient laundry room, powder room and direct garage access. Upstairs, you'll find three generously sized bedrooms two with private ensuite baths, perfect for growing families or guests. The finished lower level offers even more living space, featuring a bright recreation room with above-grade windows, a games area, office space, and a versatile bonus room. This lovingly maintained home has seen numerous upgrades and thoughtful enhancements truly move-in ready and in an exceptional location. |
| Price | $1,650,000 |
| Taxes: | $5146.07 |
| Occupancy: | Owner |
| Address: | 9581 Old Church Road , Caledon, L7E 0P9, Peel |
| Directions/Cross Streets: | Mount Hope Rd & Old Church Rd |
| Rooms: | 9 |
| Rooms +: | 3 |
| Bedrooms: | 3 |
| Bedrooms +: | 0 |
| Family Room: | T |
| Basement: | Finished |
| Level/Floor | Room | Length(ft) | Width(ft) | Descriptions | |
| Room 1 | Main | Kitchen | 15.55 | 9.41 | Breakfast Bar, Granite Floor, Tile Floor |
| Room 2 | Main | Breakfast | 15.55 | 10.53 | Tile Floor, W/O To Deck, Pot Lights |
| Room 3 | Main | Dining Ro | 15.55 | 11.71 | Hardwood Floor, Wainscoting, Crown Moulding |
| Room 4 | Main | Living Ro | 16.7 | 14.69 | Hardwood Floor, Wainscoting, Fireplace |
| Room 5 | Main | Family Ro | 19.02 | 12.76 | Hardwood Floor, Wainscoting, Bay Window |
| Room 6 | Main | Laundry | 5.77 | 5.05 | |
| Room 7 | Upper | Primary B | 14.69 | 14.6 | Hardwood Floor, Ensuite Bath, Closet |
| Room 8 | Upper | Bedroom | 10.73 | 10.43 | Hardwood Floor, Ensuite Bath, Closet |
| Room 9 | Upper | Bedroom | 10.69 | 9.81 | Hardwood Floor, Closet, Window |
| Room 10 | Lower | Office | 14.27 | 8.23 | Broadloom |
| Room 11 | Lower | Recreatio | 27.52 | 18.3 | Above Grade Window, Laminate |
| Room 12 | Lower | Other | 23.42 | 8.63 | Closet, Laminate |
| Washroom Type | No. of Pieces | Level |
| Washroom Type 1 | 2 | Main |
| Washroom Type 2 | 3 | Upper |
| Washroom Type 3 | 4 | Upper |
| Washroom Type 4 | 0 | |
| Washroom Type 5 | 0 |
| Total Area: | 0.00 |
| Property Type: | Detached |
| Style: | 2-Storey |
| Exterior: | Brick |
| Garage Type: | Attached |
| Drive Parking Spaces: | 6 |
| Pool: | None |
| Approximatly Square Footage: | 1500-2000 |
| CAC Included: | N |
| Water Included: | N |
| Cabel TV Included: | N |
| Common Elements Included: | N |
| Heat Included: | N |
| Parking Included: | N |
| Condo Tax Included: | N |
| Building Insurance Included: | N |
| Fireplace/Stove: | Y |
| Heat Type: | Forced Air |
| Central Air Conditioning: | Central Air |
| Central Vac: | N |
| Laundry Level: | Syste |
| Ensuite Laundry: | F |
| Sewers: | Septic |
| Water: | Drilled W |
| Water Supply Types: | Drilled Well |
| Utilities-Hydro: | Y |
$
%
Years
This calculator is for demonstration purposes only. Always consult a professional
financial advisor before making personal financial decisions.
| Although the information displayed is believed to be accurate, no warranties or representations are made of any kind. |
| COLDWELL BANKER RONAN REALTY |
|
|

Paul Sanghera
Sales Representative
Dir:
416.877.3047
Bus:
905-272-5000
Fax:
905-270-0047
| Virtual Tour | Book Showing | Email a Friend |
Jump To:
At a Glance:
| Type: | Freehold - Detached |
| Area: | Peel |
| Municipality: | Caledon |
| Neighbourhood: | Rural Caledon |
| Style: | 2-Storey |
| Tax: | $5,146.07 |
| Beds: | 3 |
| Baths: | 4 |
| Fireplace: | Y |
| Pool: | None |
Locatin Map:
Payment Calculator:

