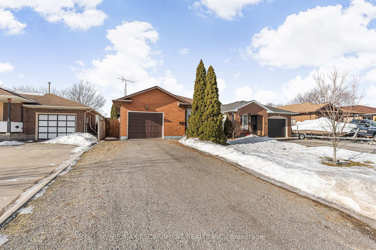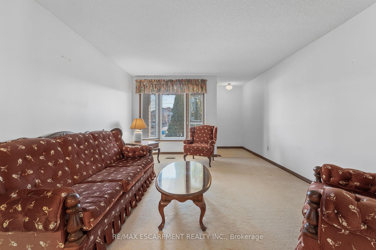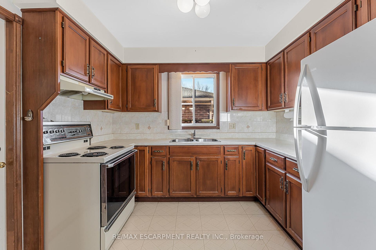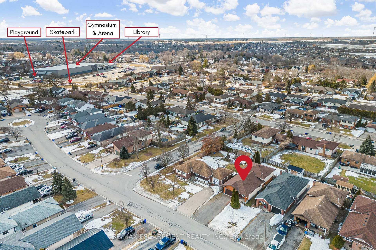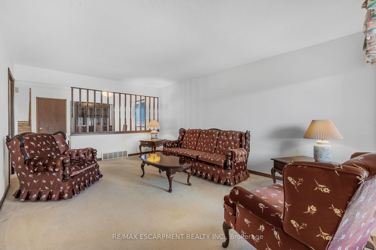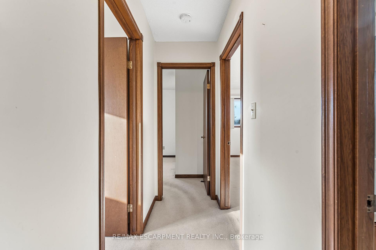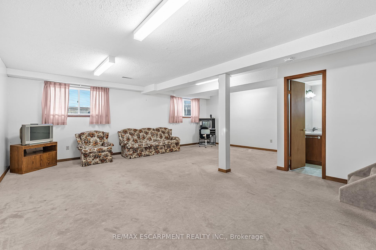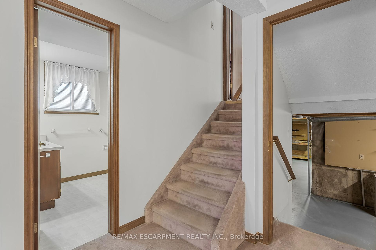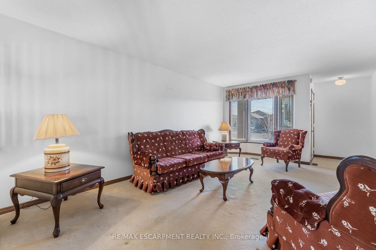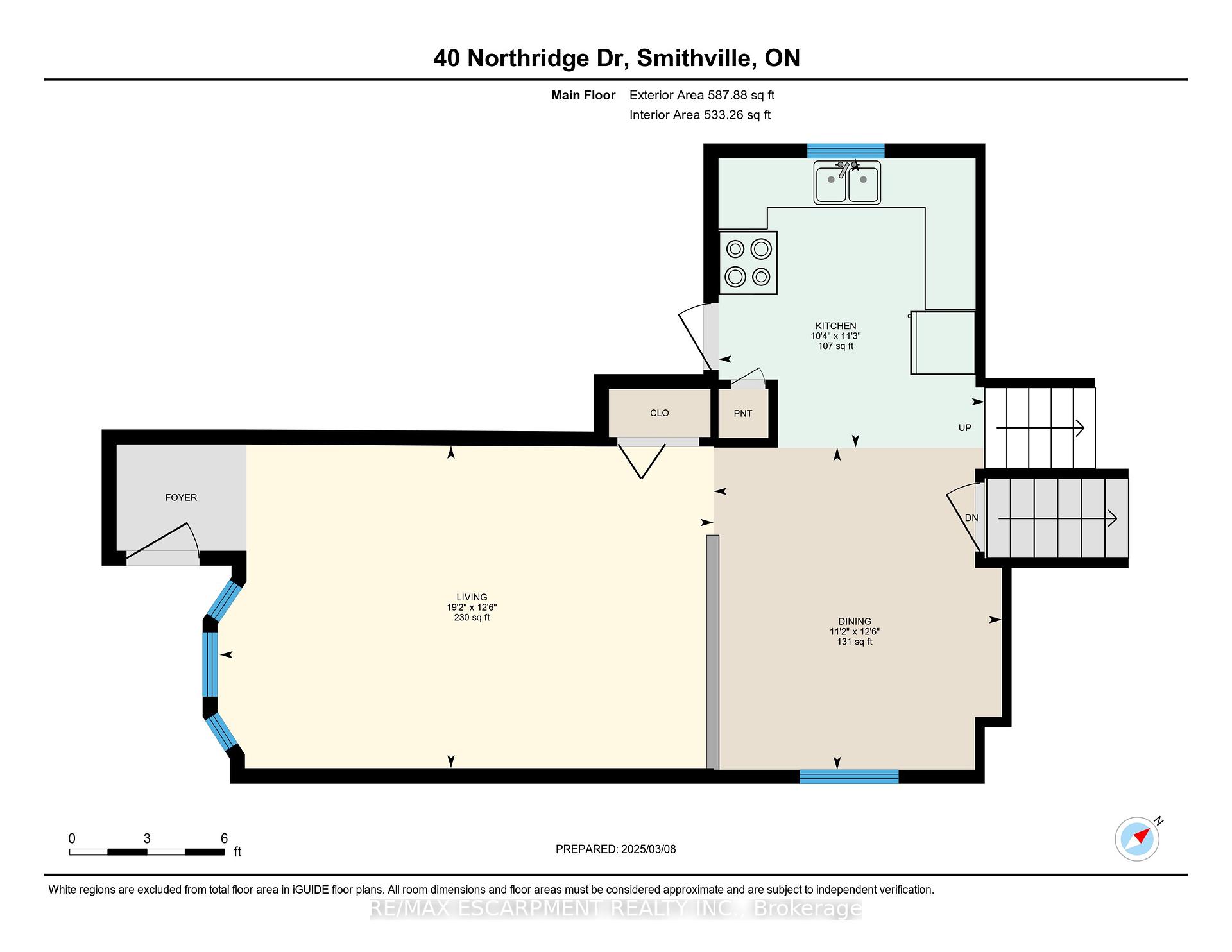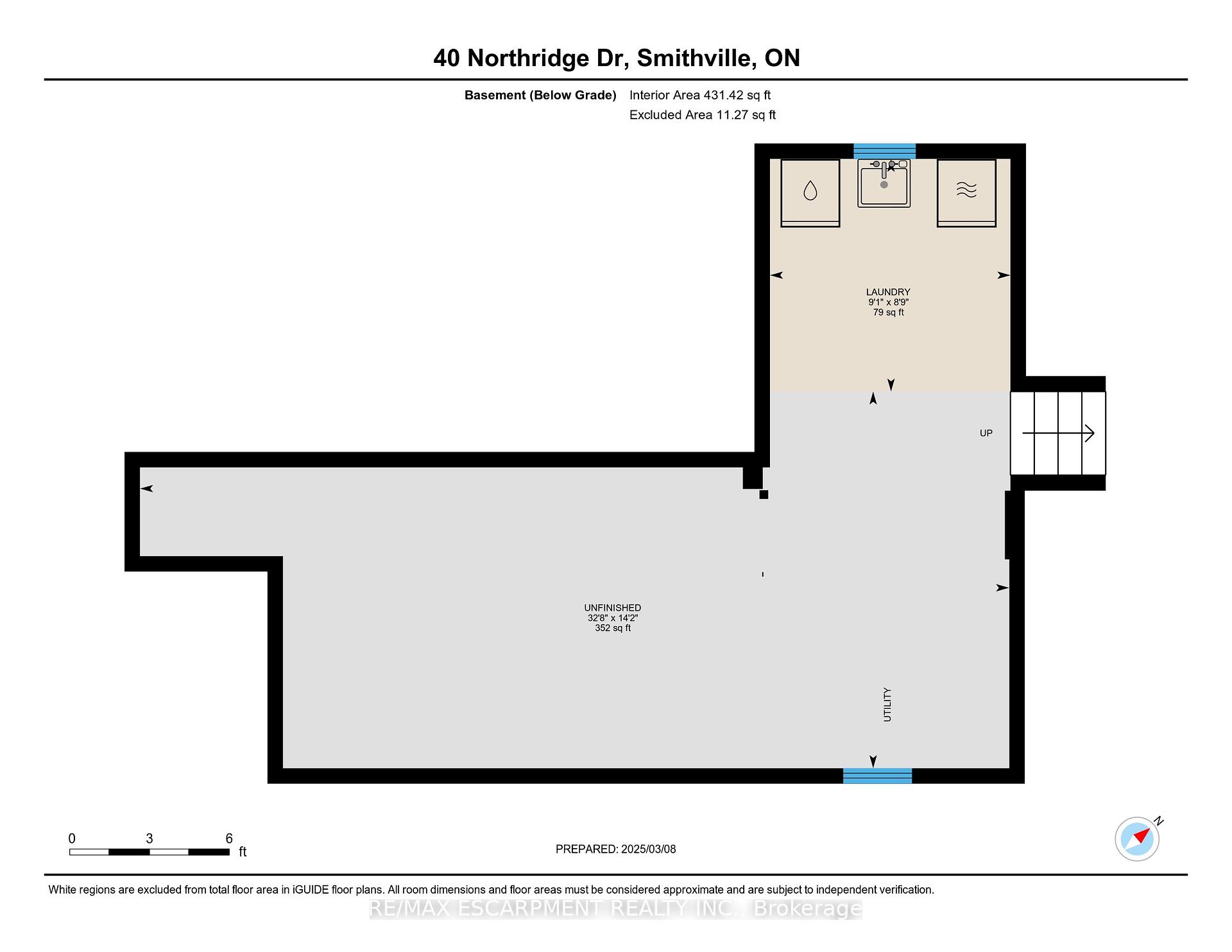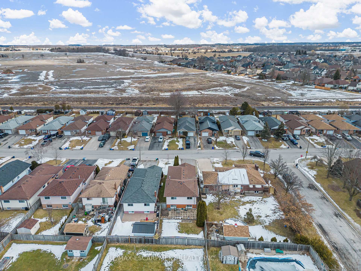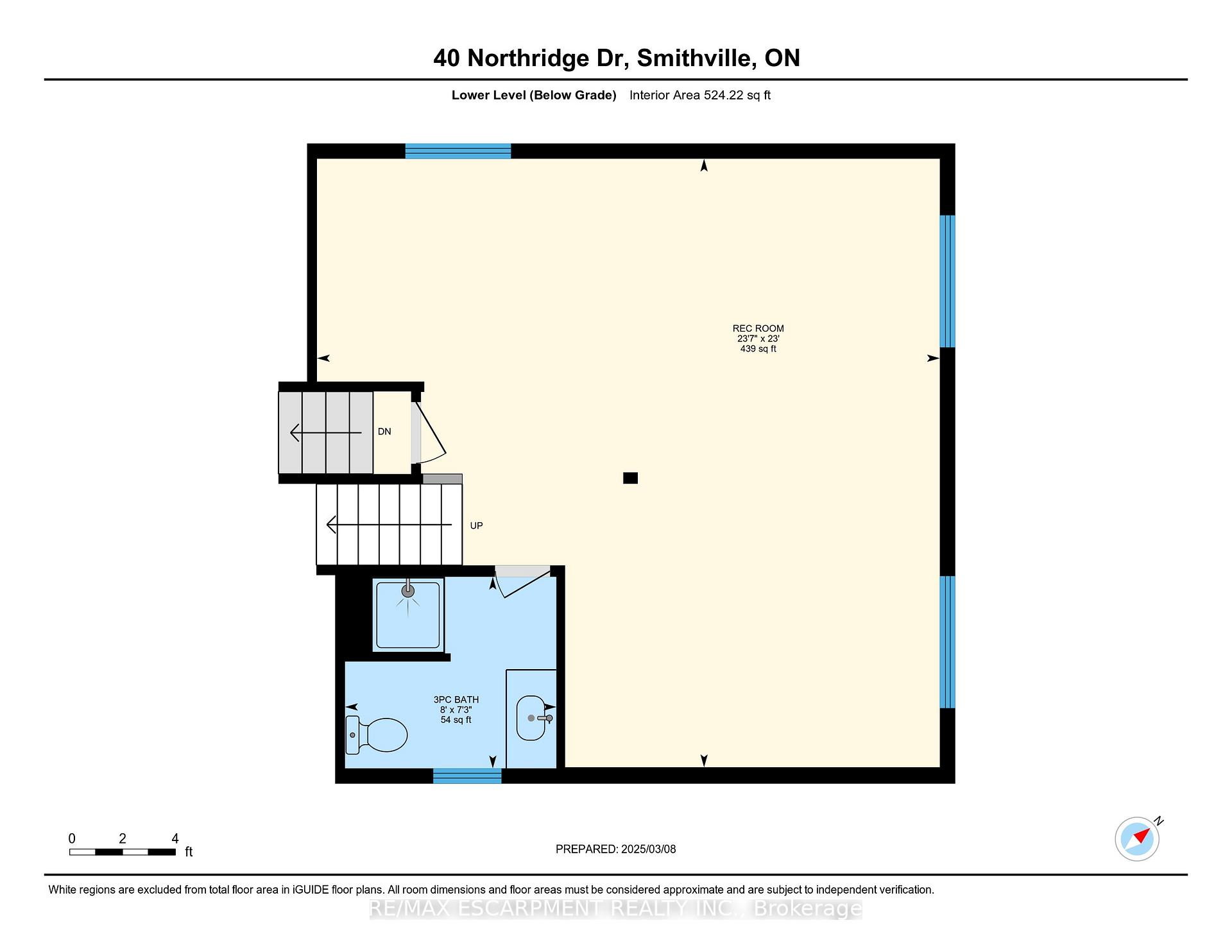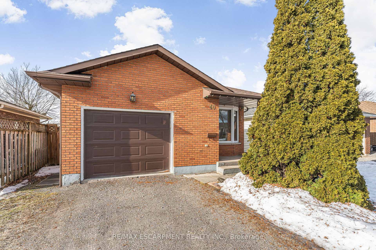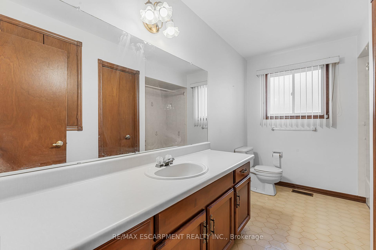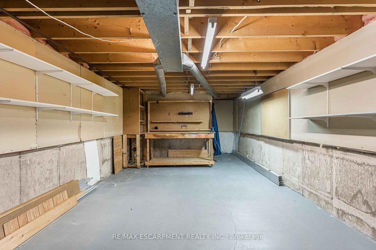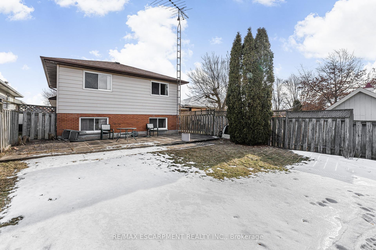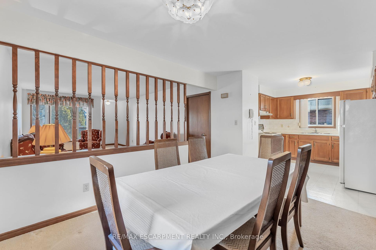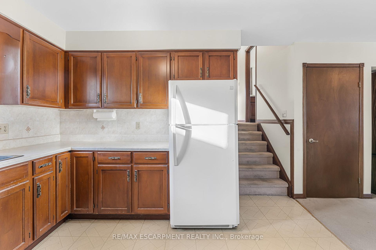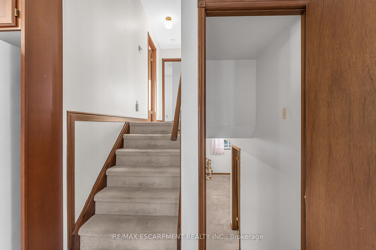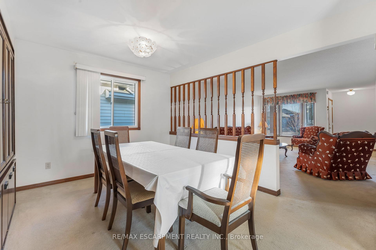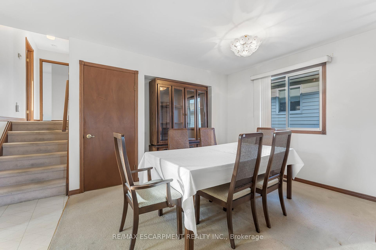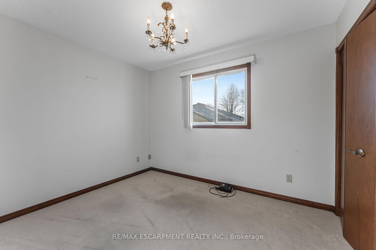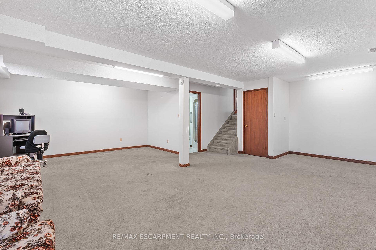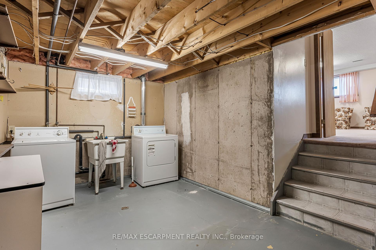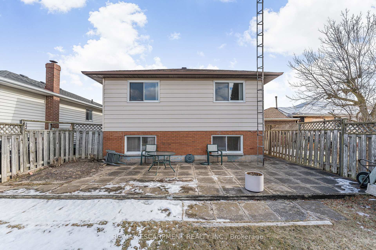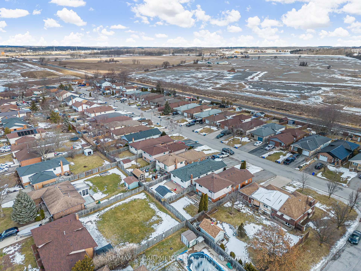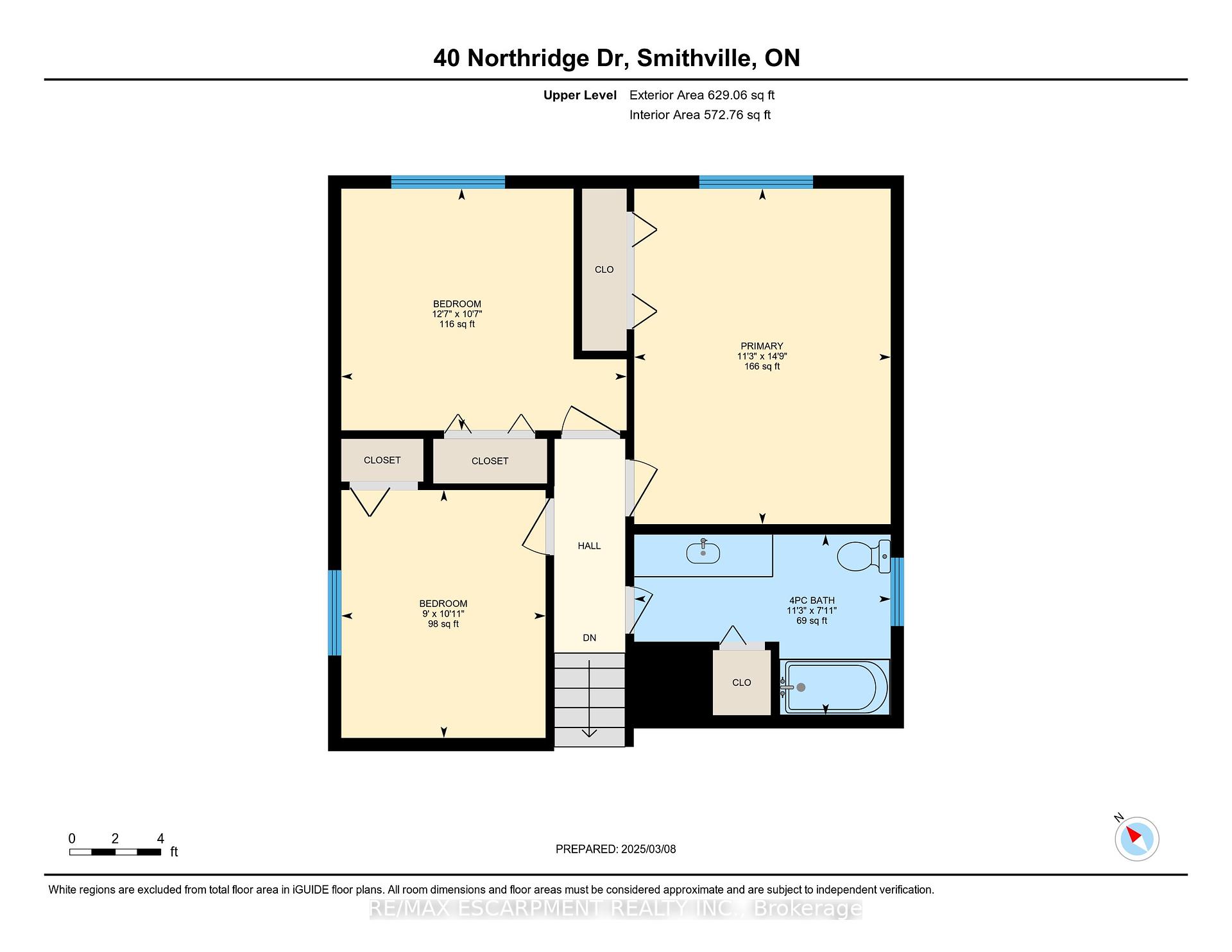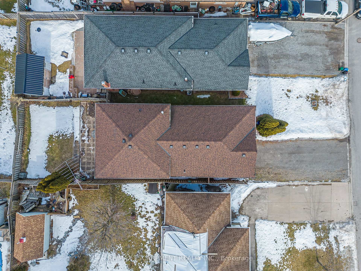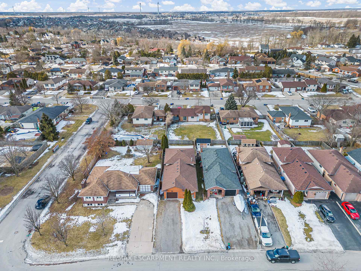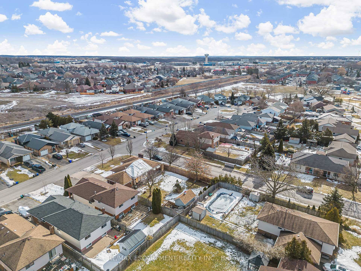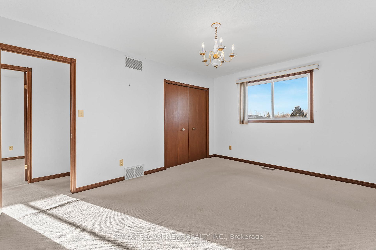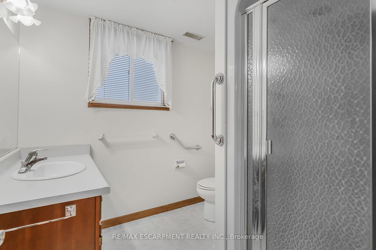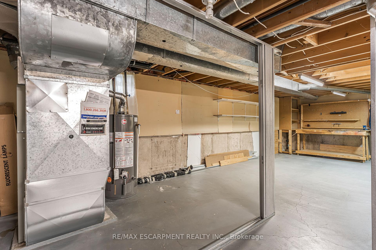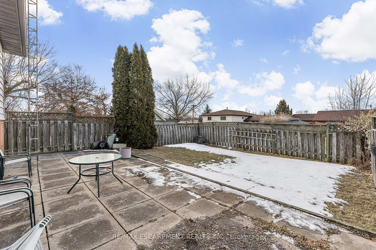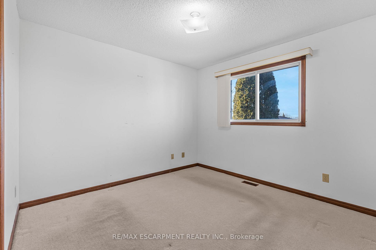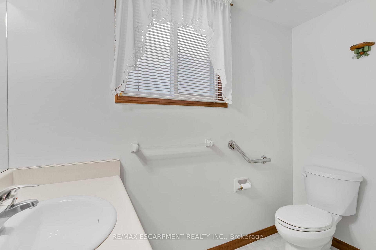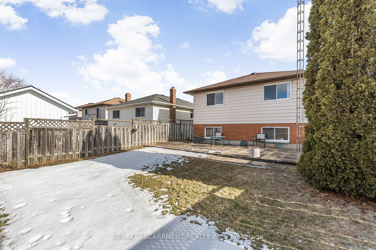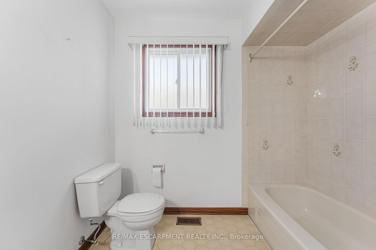$699,900
Available - For Sale
Listing ID: X12025871
40 Northridge Driv , West Lincoln, L0R 2A0, Niagara
| This inviting 3 bedroom 4-level backsplit sits in a thriving family friendly neighbourhood in Smithville. The location is ideal as it is just a short walk to the West Lincoln Community Centre, which includes an arena, gymnasium, library, splash pad, skatepark and playground. The main level has a carpeted living room that flows into the dining room and kitchen. 3 bedrooms sit on the upper level along with a 4-piece bathroom with a linen closet. Primary bedroom has carpet flooring and a double closet. Second bedroom has carpet flooring and a double closet. Third bedroom has carpet flooring and a single closet. A sprawling rec room on the lower level offers the perfect flex space for entertainment and play. A 3-piece bathroom with a walk-in shower is located on the lower level. The basement is unfinished and offers plenty of storage. Utility area and laundry are located in the basement. A walkway leads from the front yard to the fully fenced rear yard with a patio. Double wide gravel driveway can park up to 4 cars. Single garage has a garage door opener and direct entry to the home. Poured concrete foundation. |
| Price | $699,900 |
| Taxes: | $3742.57 |
| Occupancy: | Vacant |
| Address: | 40 Northridge Driv , West Lincoln, L0R 2A0, Niagara |
| Acreage: | < .50 |
| Directions/Cross Streets: | South Grimsby Road 5 |
| Rooms: | 10 |
| Bedrooms: | 3 |
| Bedrooms +: | 0 |
| Family Room: | F |
| Basement: | Full, Partially Fi |
| Level/Floor | Room | Length(ft) | Width(ft) | Descriptions | |
| Room 1 | Main | Living Ro | 19.16 | 12.5 | |
| Room 2 | Main | Dining Ro | 11.15 | 12.5 | |
| Room 3 | Main | Kitchen | 10.33 | 11.25 | |
| Room 4 | Second | Primary B | 11.25 | 14.76 | |
| Room 5 | Second | Bedroom | 12.6 | 10.59 | |
| Room 6 | Second | Bedroom | 8.99 | 10.92 | |
| Room 7 | Second | Bathroom | 4 Pc Bath | ||
| Room 8 | Lower | Bathroom | 3 Pc Bath | ||
| Room 9 | Basement | Laundry | 9.09 | 8.76 | |
| Room 10 | Basement | Other | 32.67 | 14.17 |
| Washroom Type | No. of Pieces | Level |
| Washroom Type 1 | 4 | Second |
| Washroom Type 2 | 3 | Lower |
| Washroom Type 3 | 0 | |
| Washroom Type 4 | 0 | |
| Washroom Type 5 | 0 |
| Total Area: | 0.00 |
| Approximatly Age: | 31-50 |
| Property Type: | Detached |
| Style: | Backsplit 4 |
| Exterior: | Brick, Vinyl Siding |
| Garage Type: | Attached |
| (Parking/)Drive: | Private Do |
| Drive Parking Spaces: | 4 |
| Park #1 | |
| Parking Type: | Private Do |
| Park #2 | |
| Parking Type: | Private Do |
| Pool: | None |
| Approximatly Age: | 31-50 |
| Approximatly Square Footage: | 1100-1500 |
| Property Features: | Golf, Hospital |
| CAC Included: | N |
| Water Included: | N |
| Cabel TV Included: | N |
| Common Elements Included: | N |
| Heat Included: | N |
| Parking Included: | N |
| Condo Tax Included: | N |
| Building Insurance Included: | N |
| Fireplace/Stove: | N |
| Heat Type: | Forced Air |
| Central Air Conditioning: | Central Air |
| Central Vac: | N |
| Laundry Level: | Syste |
| Ensuite Laundry: | F |
| Sewers: | Sewer |
$
%
Years
This calculator is for demonstration purposes only. Always consult a professional
financial advisor before making personal financial decisions.
| Although the information displayed is believed to be accurate, no warranties or representations are made of any kind. |
| RE/MAX ESCARPMENT REALTY INC. |
|
|

Paul Sanghera
Sales Representative
Dir:
416.877.3047
Bus:
905-272-5000
Fax:
905-270-0047
| Virtual Tour | Book Showing | Email a Friend |
Jump To:
At a Glance:
| Type: | Freehold - Detached |
| Area: | Niagara |
| Municipality: | West Lincoln |
| Neighbourhood: | 057 - Smithville |
| Style: | Backsplit 4 |
| Approximate Age: | 31-50 |
| Tax: | $3,742.57 |
| Beds: | 3 |
| Baths: | 2 |
| Fireplace: | N |
| Pool: | None |
Locatin Map:
Payment Calculator:

