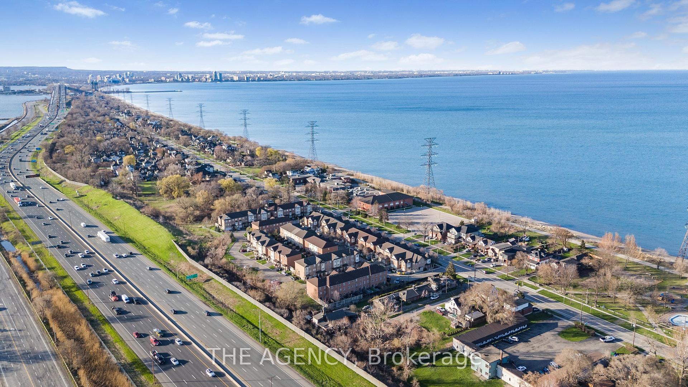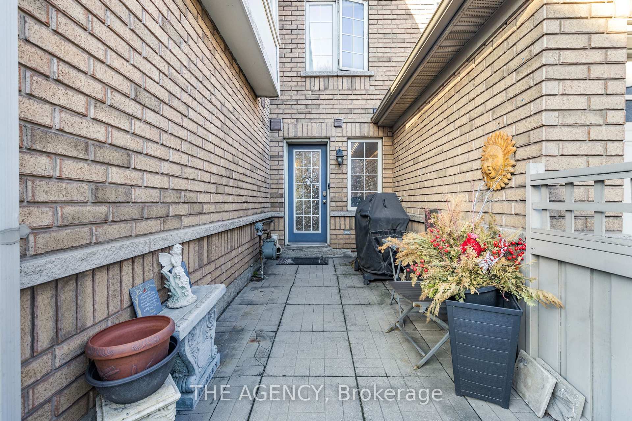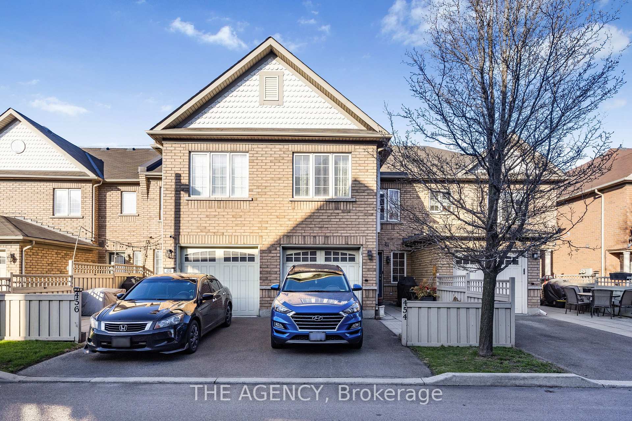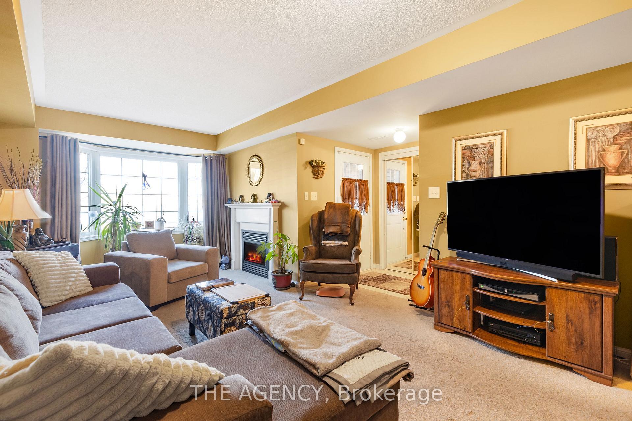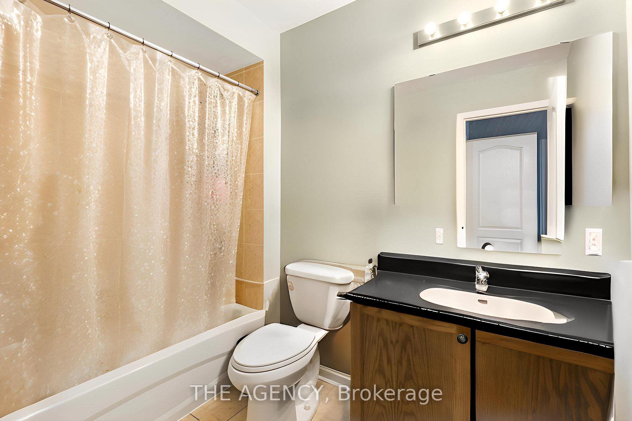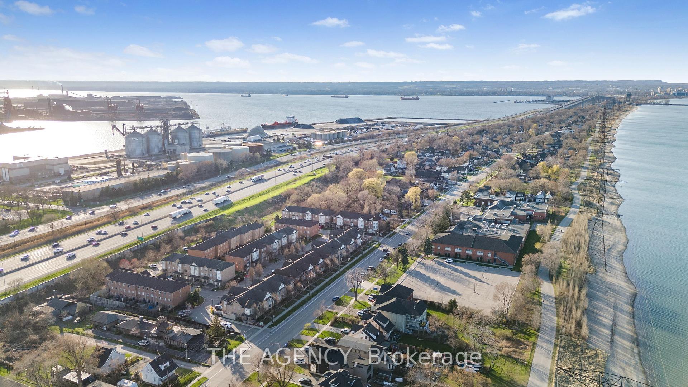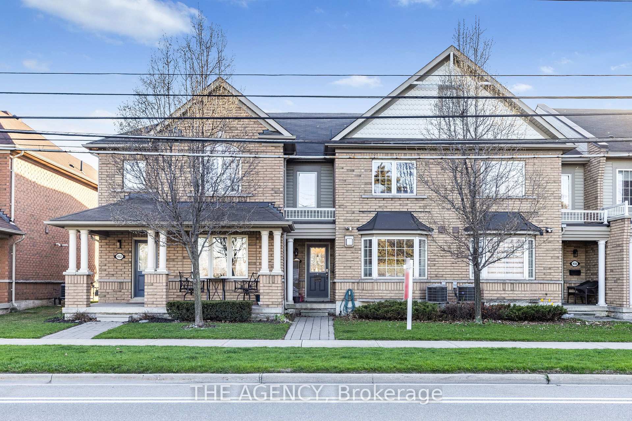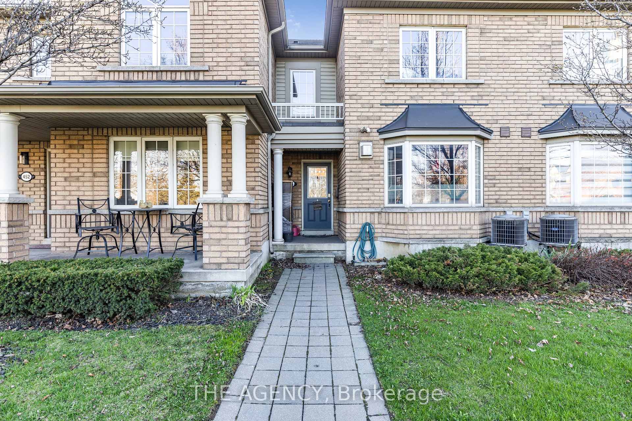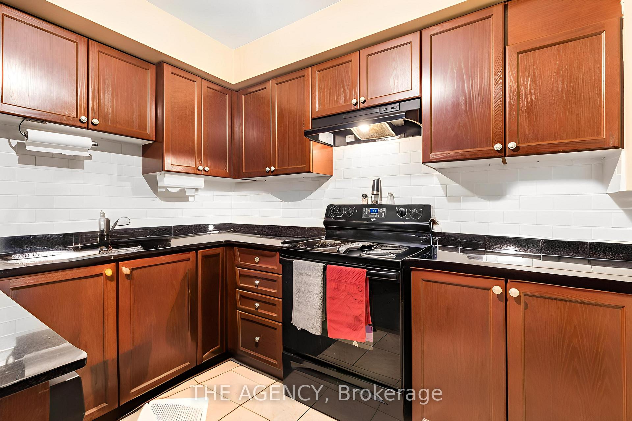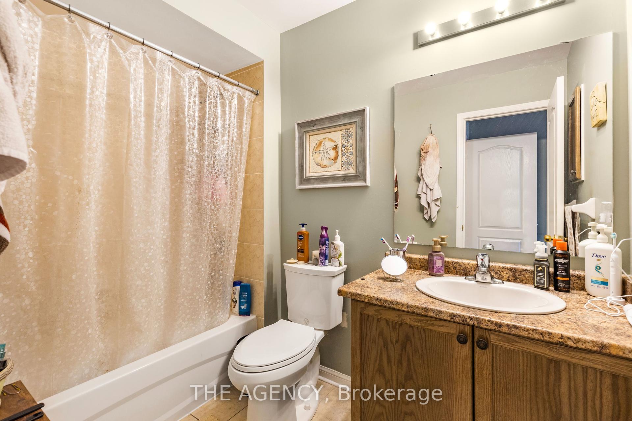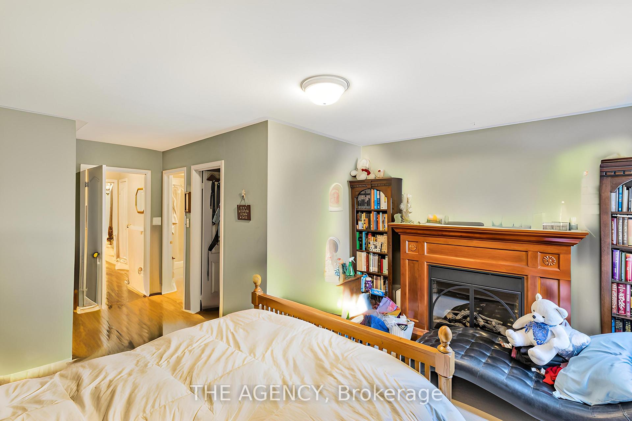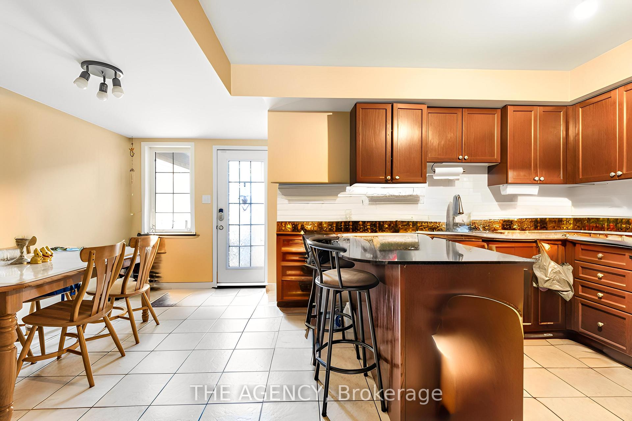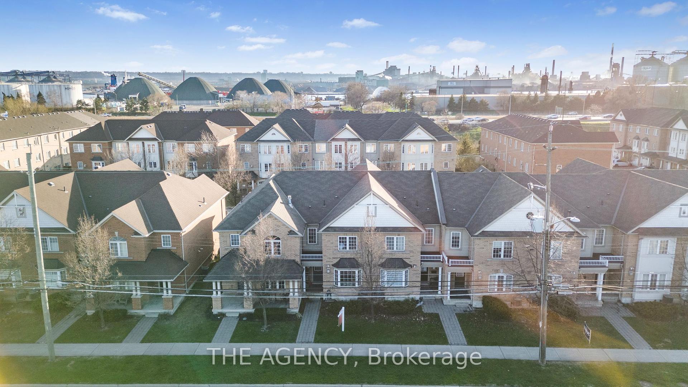$699,000
Available - For Sale
Listing ID: X12104901
454 Beach Boul , Hamilton, L8H 6X1, Hamilton
| Live the Lakefront Lifestyle in Hamilton Beach. Located just steps from the shoreline, this residence offers a rare opportunity to experience the vibrant charm of the Hamilton Beach community. Nestled on Beach Boulevard, the home is part of a well-maintained condominium enclave known for its quiet setting and close-knit atmosphere. Surrounded by natural beauty, this home is perfectly positioned near the waterfront trail, Confederation Park, and the shores of Lake Ontario offering direct access to outdoor recreation, bike rides, and scenic views. Enjoy seamless connectivity to the QEW, downtown Hamilton, and Burlington, with the upcoming Confederation GO Station just minutes away for added convenience. Inside, the home boasts 3spacious bedrooms and 2.5 bathrooms, showcasing a modern coastal design that reflects the elegance and ease of this established lakeside development. As one of the largest two-story homes in the enclave, it features a very large second-level recreation room, perfect for entertaining or relaxing, along with a split staircase that offers added privacy leading to the bedroom wing. The exterior includes classic finishes, a private driveway, and an attached garage, blending style with practicality. With low condo fees, this property presents a fantastic opportunity for first-time buyers, savvy investors, or those looking to downsize without compromise. Enjoy afternoon strolls along the boardwalk or sunset cocktails at Barangas on the Beach all just steps from your front door. This property is offered with vacant possession on closing, making it move-in ready and waiting for its next chapter. |
| Price | $699,000 |
| Taxes: | $4300.00 |
| Occupancy: | Tenant |
| Address: | 454 Beach Boul , Hamilton, L8H 6X1, Hamilton |
| Postal Code: | L8H 6X1 |
| Province/State: | Hamilton |
| Directions/Cross Streets: | Beach Blv, Tower Dr |
| Level/Floor | Room | Length(ft) | Width(ft) | Descriptions | |
| Room 1 | Main | Living Ro | 24.93 | 13.78 | |
| Room 2 | Main | Kitchen | 7.22 | 14.1 | |
| Room 3 | Main | Kitchen | 11.48 | 8.86 | |
| Room 4 | Second | Bedroom | 8.2 | 8.86 | |
| Room 5 | Second | Bedroom | 9.51 | 8.86 | |
| Room 6 | Second | Bedroom | 19.68 | 14.76 | |
| Room 7 | Second | Bathroom | 4 Pc Bath | ||
| Room 8 | Second | Bathroom | 4 Pc Ensuite | ||
| Room 9 | Main | Bathroom | 2 Pc Bath |
| Washroom Type | No. of Pieces | Level |
| Washroom Type 1 | 4 | Second |
| Washroom Type 2 | 4 | Second |
| Washroom Type 3 | 2 | Main |
| Washroom Type 4 | 0 | |
| Washroom Type 5 | 0 |
| Total Area: | 0.00 |
| Approximatly Age: | 16-30 |
| Sprinklers: | Smok |
| Washrooms: | 3 |
| Heat Type: | Forced Air |
| Central Air Conditioning: | Central Air |
$
%
Years
This calculator is for demonstration purposes only. Always consult a professional
financial advisor before making personal financial decisions.
| Although the information displayed is believed to be accurate, no warranties or representations are made of any kind. |
| THE AGENCY |
|
|

Paul Sanghera
Sales Representative
Dir:
416.877.3047
Bus:
905-272-5000
Fax:
905-270-0047
| Book Showing | Email a Friend |
Jump To:
At a Glance:
| Type: | Com - Condo Townhouse |
| Area: | Hamilton |
| Municipality: | Hamilton |
| Neighbourhood: | Hamilton Beach |
| Style: | 2-Storey |
| Approximate Age: | 16-30 |
| Tax: | $4,300 |
| Maintenance Fee: | $203 |
| Beds: | 3 |
| Baths: | 3 |
| Fireplace: | Y |
Locatin Map:
Payment Calculator:

