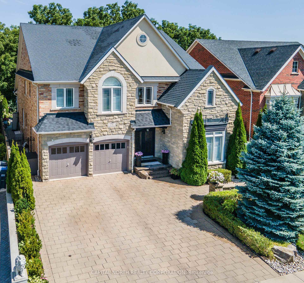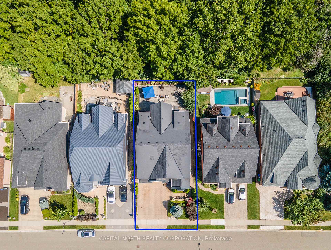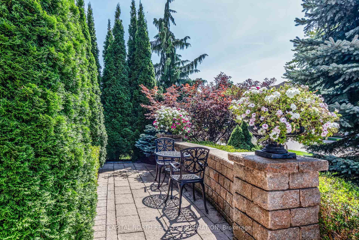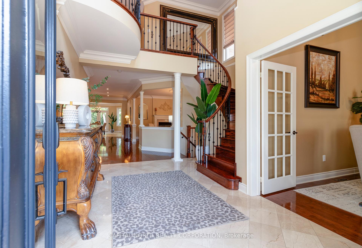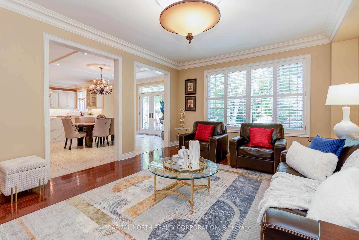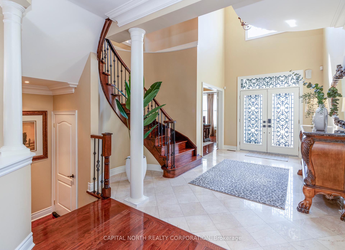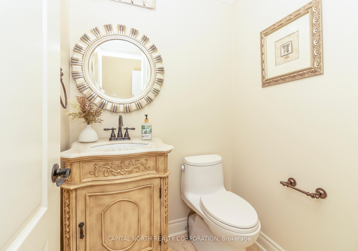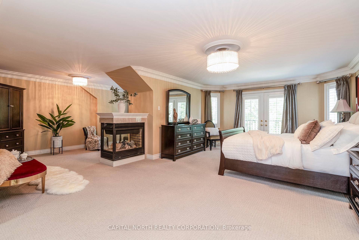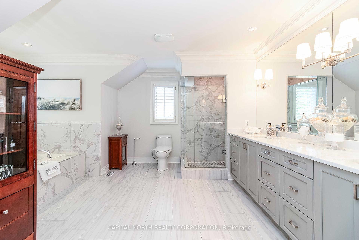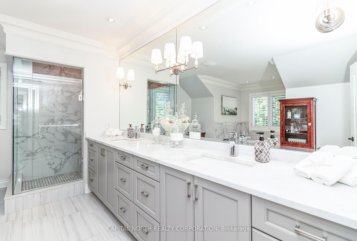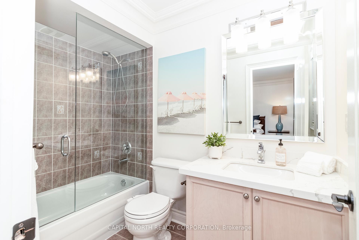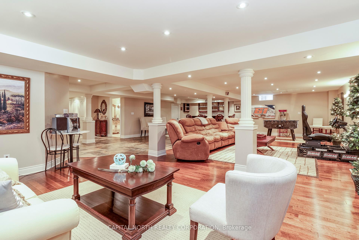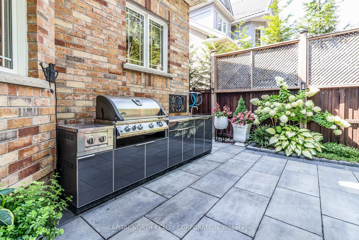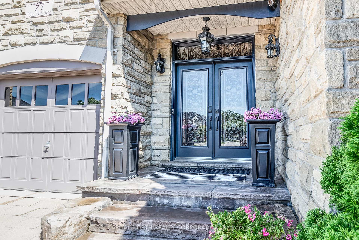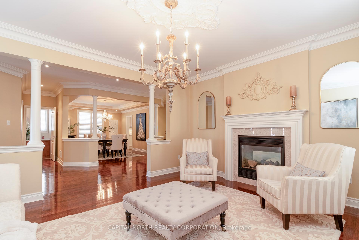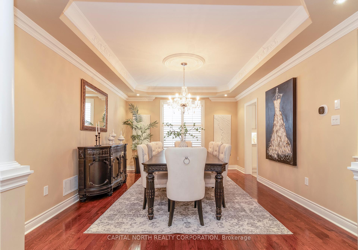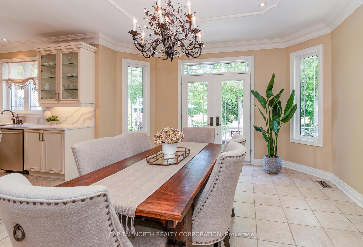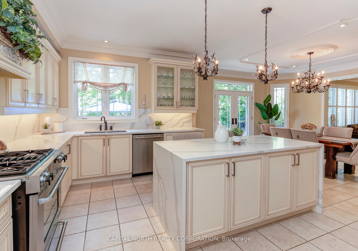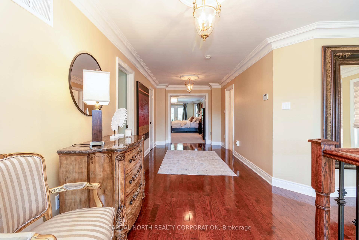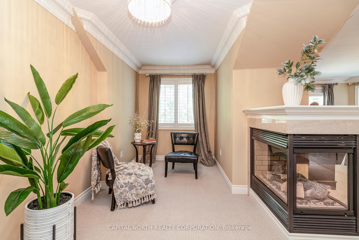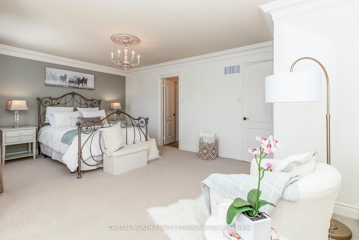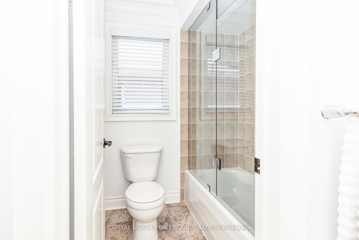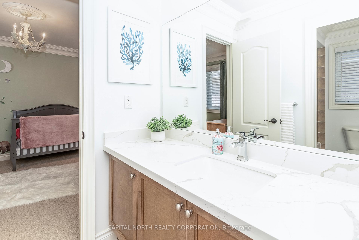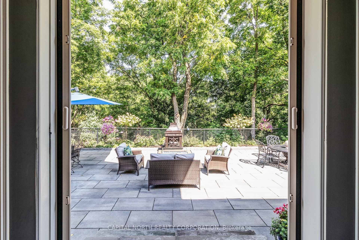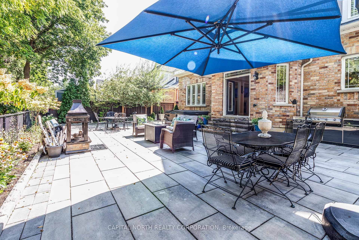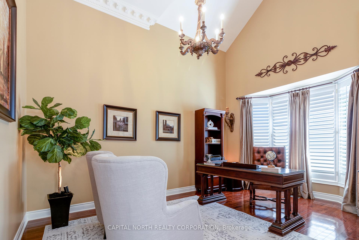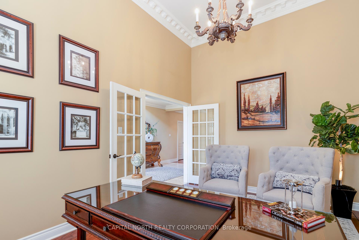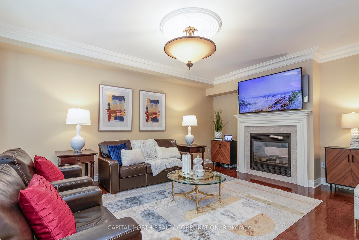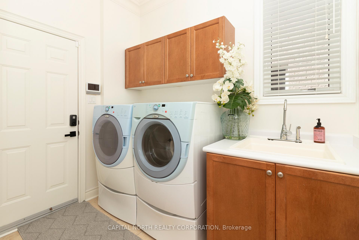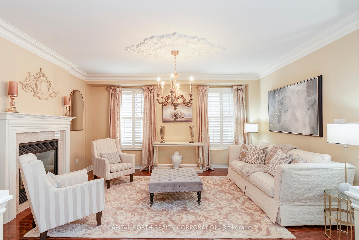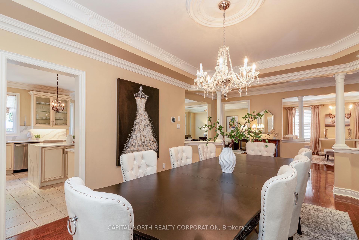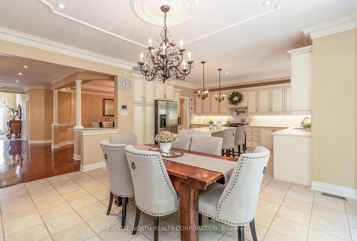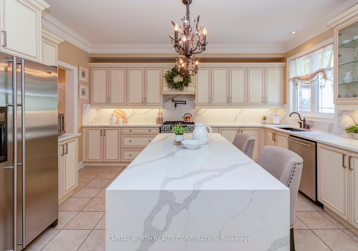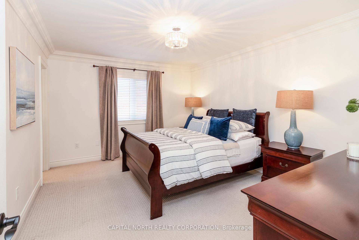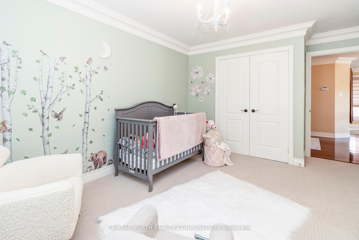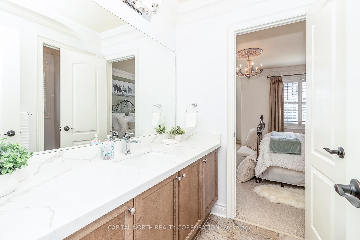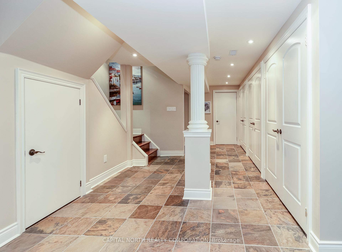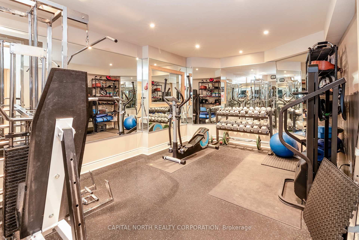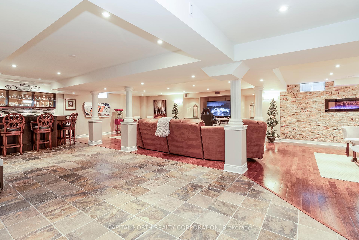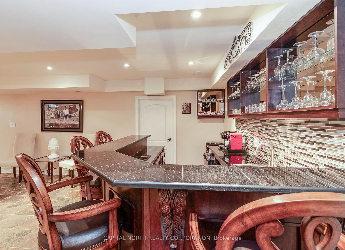$2,299,900
Available - For Sale
Listing ID: W9306563
71 Nova Scotia Road , Brampton, L6Y 5K1, Peel
| Executive Luxury Living, Professional Landscaping, Boasts Approx. 5,900 Sqft Of Living Space, 9" inch Crown Plaster Moulding Throughout Home, Quartzite Kitchen Countertop And Backsplash, SS Appliances, Main Floor Laundry Room, Entertainment Dream Backyard, Hot Tub, Large Stone Courtyard Backing On To Ravine, Forest Setting, Fenced In Backyard With Iron Rod Gates. Gym Room With Rubber Flooring In Basement. An Envy Of Many Other Communities. Alarm System, Four Year Old Roof, Three Year Old Furnace, Three Year Old Air Conditioning. |
| Price | $2,299,900 |
| Taxes: | $12474.00 |
| Occupancy: | Vacant |
| Address: | 71 Nova Scotia Road , Brampton, L6Y 5K1, Peel |
| Directions/Cross Streets: | Financial Rd/ Steeles Ave |
| Rooms: | 11 |
| Rooms +: | 2 |
| Bedrooms: | 4 |
| Bedrooms +: | 0 |
| Family Room: | T |
| Basement: | Finished |
| Level/Floor | Room | Length(ft) | Width(ft) | Descriptions | |
| Room 1 | Main | Den | 17.19 | 11.09 | Hardwood Floor, Bay Window, Crown Moulding |
| Room 2 | Main | Living Ro | 16.17 | 13.09 | Gas Fireplace, Hardwood Floor, Crown Moulding |
| Room 3 | Main | Dining Ro | 16.07 | 12.69 | Hardwood Floor, Crown Moulding |
| Room 4 | Main | Family Ro | 18.11 | 13.09 | Hardwood Floor, Gas Fireplace, Crown Moulding |
| Room 5 | Main | Kitchen | 10.79 | 14.1 | Ceramic Floor, Quartz Counter |
| Room 6 | Main | Breakfast | 16.7 | 14.17 | Ceramic Floor, Double Doors, Crown Moulding |
| Room 7 | Main | Laundry | 8.79 | 8.5 | Laundry Sink, Ceramic Floor, Access To Garage |
| Room 8 | Second | Primary B | 28.08 | 24.47 | Gas Fireplace, Ensuite Bath |
| Room 9 | Second | Bedroom 2 | 14.07 | 11.78 | Walk-In Closet(s), Ensuite Bath |
| Room 10 | Second | Bedroom 3 | 15.09 | 10.1 | Double Closet, Semi Ensuite |
| Room 11 | Second | Bedroom 4 | 18.56 | 15.28 | Walk-In Closet(s), Semi Ensuite |
| Room 12 | Basement | Recreatio | 38.08 | 27.78 | Slate Flooring, Hardwood Floor, Wet Bar |
| Washroom Type | No. of Pieces | Level |
| Washroom Type 1 | 2 | Main |
| Washroom Type 2 | 5 | Second |
| Washroom Type 3 | 4 | Second |
| Washroom Type 4 | 4 | Second |
| Washroom Type 5 | 3 | Basement |
| Total Area: | 0.00 |
| Approximatly Age: | 6-15 |
| Property Type: | Detached |
| Style: | 2-Storey |
| Exterior: | Brick Front, Stucco (Plaster) |
| Garage Type: | Attached |
| (Parking/)Drive: | Private |
| Drive Parking Spaces: | 4 |
| Park #1 | |
| Parking Type: | Private |
| Park #2 | |
| Parking Type: | Private |
| Pool: | None |
| Approximatly Age: | 6-15 |
| Approximatly Square Footage: | 5000 + |
| Property Features: | Fenced Yard, Ravine |
| CAC Included: | N |
| Water Included: | N |
| Cabel TV Included: | N |
| Common Elements Included: | N |
| Heat Included: | N |
| Parking Included: | N |
| Condo Tax Included: | N |
| Building Insurance Included: | N |
| Fireplace/Stove: | Y |
| Heat Type: | Forced Air |
| Central Air Conditioning: | Central Air |
| Central Vac: | Y |
| Laundry Level: | Syste |
| Ensuite Laundry: | F |
| Elevator Lift: | False |
| Sewers: | Sewer |
| Utilities-Cable: | Y |
| Utilities-Hydro: | Y |
$
%
Years
This calculator is for demonstration purposes only. Always consult a professional
financial advisor before making personal financial decisions.
| Although the information displayed is believed to be accurate, no warranties or representations are made of any kind. |
| CAPITAL NORTH REALTY CORPORATION |
|
|

Paul Sanghera
Sales Representative
Dir:
416.877.3047
Bus:
905-272-5000
Fax:
905-270-0047
| Virtual Tour | Book Showing | Email a Friend |
Jump To:
At a Glance:
| Type: | Freehold - Detached |
| Area: | Peel |
| Municipality: | Brampton |
| Neighbourhood: | Bram West |
| Style: | 2-Storey |
| Approximate Age: | 6-15 |
| Tax: | $12,474 |
| Beds: | 4 |
| Baths: | 5 |
| Fireplace: | Y |
| Pool: | None |
Locatin Map:
Payment Calculator:

