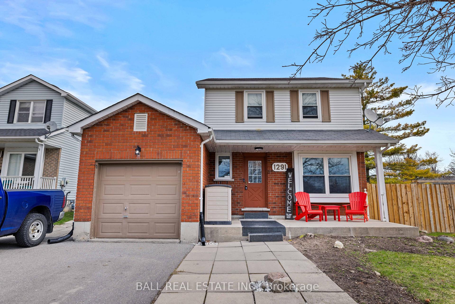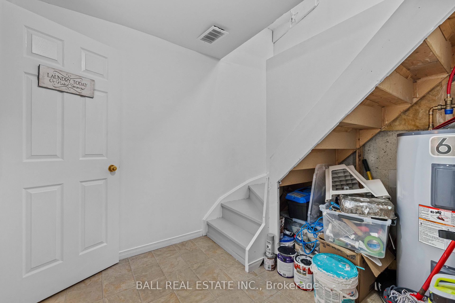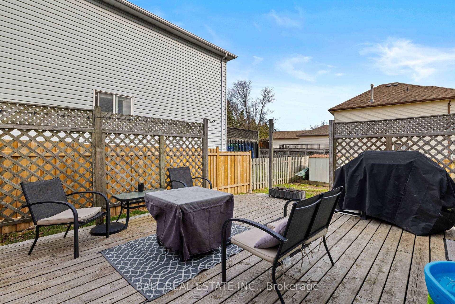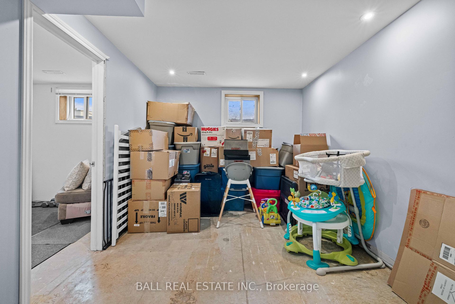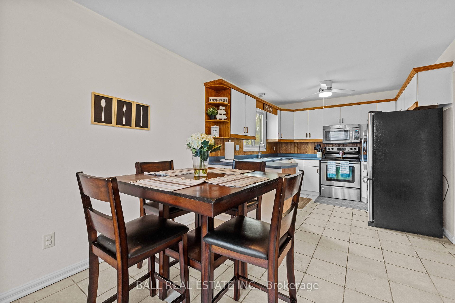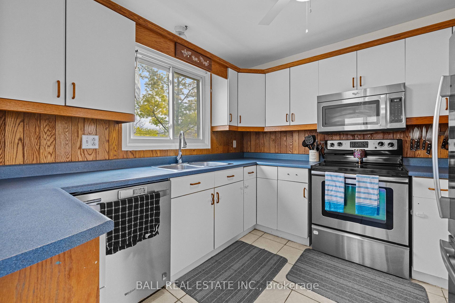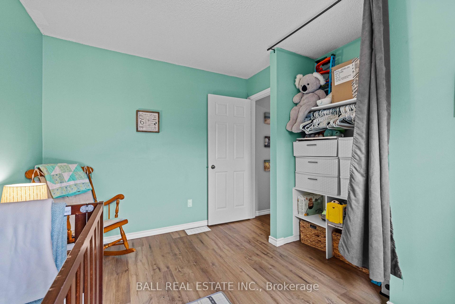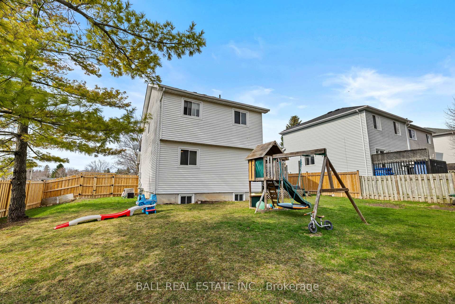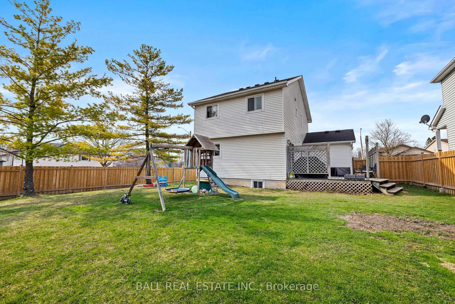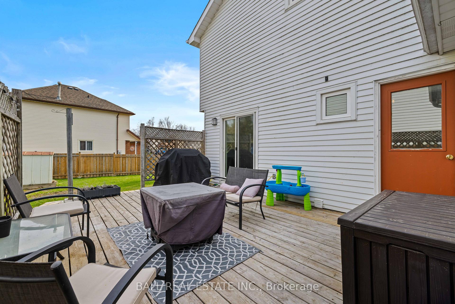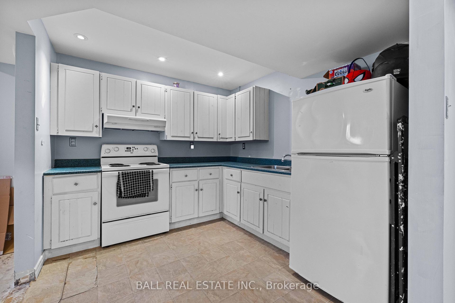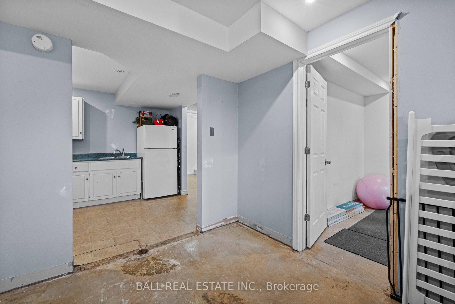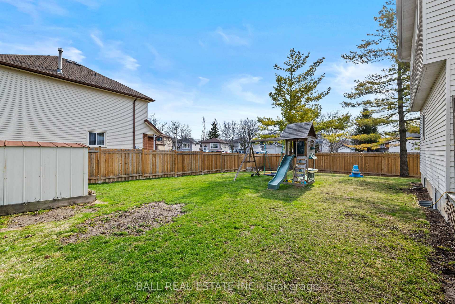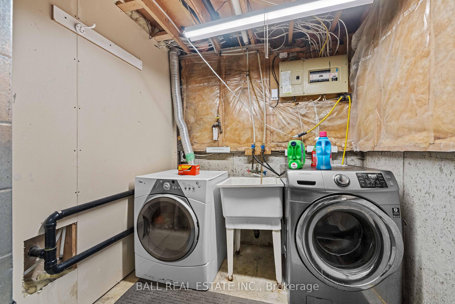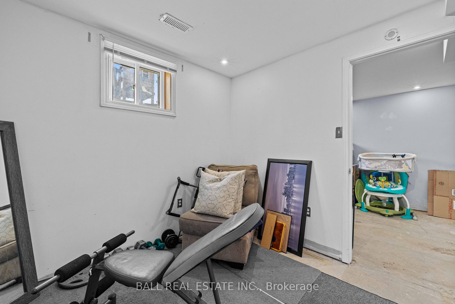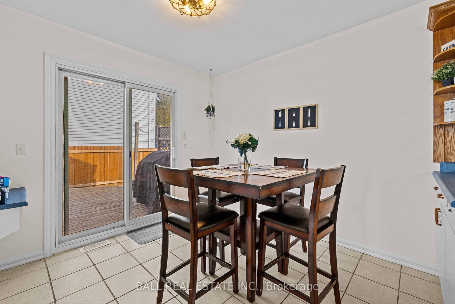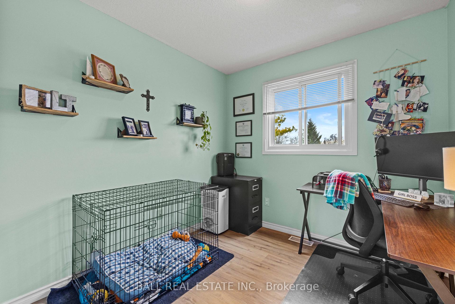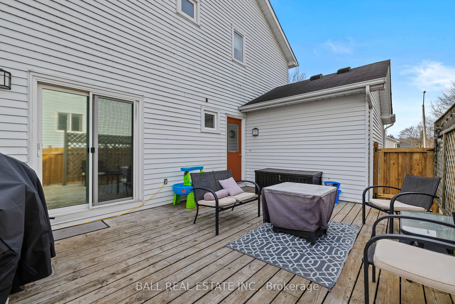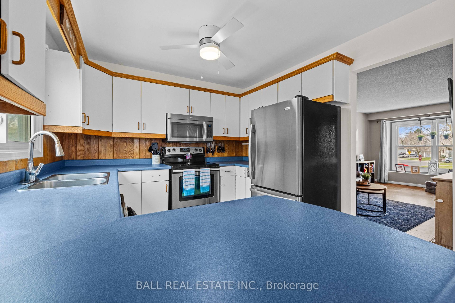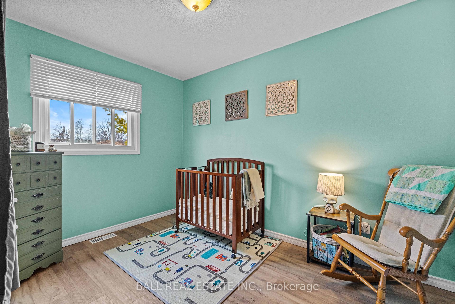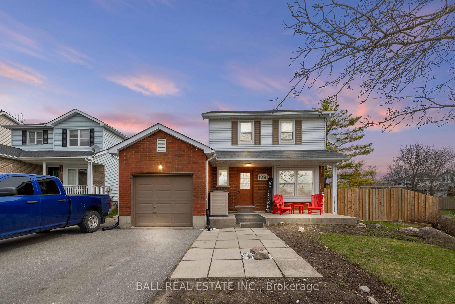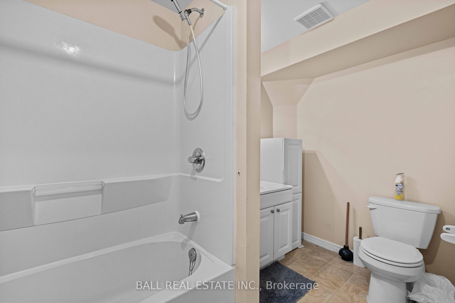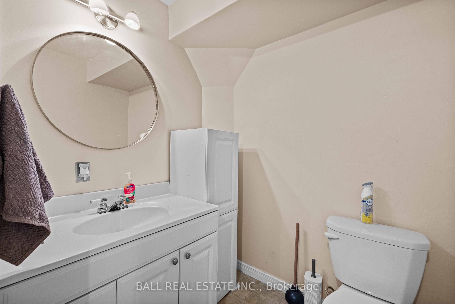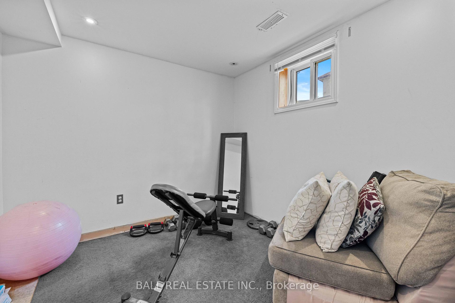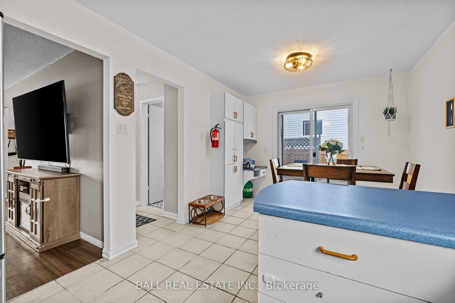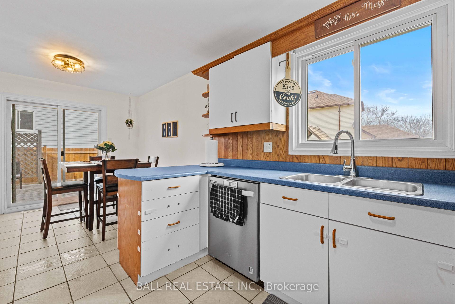$529,900
Available - For Sale
Listing ID: X12104822
1291 Huntington Circ South , Peterborough West, K9K 2A9, Peterborough
| Welcome to Your New Beginning: A wonderful 4-bedroom home in Peterborough. If you've been dreaming about a place to settle down, plant some roots, and start making memories, this charming two-storey home in Peterboroughs highly sought-after community might just be your perfect match. Full of warmth, space, and opportunity, it offers everything you need to step confidently into the next chapter of your life. Set in a friendly, well-established neighborhood with easy access to parks, schools, shopping, and commuter routes, this property strikes a beautiful balance between peaceful living and city convenience. Whether you're a first-time buyer, a growing family, or simply someone who values a strong sense of community, this home feels like a fresh start in all the best ways. |
| Price | $529,900 |
| Taxes: | $3538.00 |
| Assessment Year: | 2025 |
| Occupancy: | Vacant |
| Address: | 1291 Huntington Circ South , Peterborough West, K9K 2A9, Peterborough |
| Acreage: | < .50 |
| Directions/Cross Streets: | Huntington Circle/Spillsbury Dr |
| Rooms: | 8 |
| Rooms +: | 4 |
| Bedrooms: | 4 |
| Bedrooms +: | 0 |
| Family Room: | F |
| Basement: | Full, Unfinished |
| Level/Floor | Room | Length(ft) | Width(ft) | Descriptions | |
| Room 1 | Main | Living Ro | 17.97 | 9.97 | |
| Room 2 | Main | Kitchen | 18.99 | 9.97 | |
| Room 3 | Second | Primary B | 13.97 | 8.99 | |
| Room 4 | Second | Bedroom 2 | 10.99 | 6.99 | |
| Room 5 | Second | Bedroom 3 | 10.99 | 8.99 | |
| Room 6 | Second | Bedroom 4 | 8.99 | 7.97 | |
| Room 7 | Lower | Laundry | 10.99 | 9.02 | |
| Room 8 | Lower | Other | 12.99 | 7.97 |
| Washroom Type | No. of Pieces | Level |
| Washroom Type 1 | 4 | Second |
| Washroom Type 2 | 2 | Main |
| Washroom Type 3 | 0 | |
| Washroom Type 4 | 0 | |
| Washroom Type 5 | 0 |
| Total Area: | 0.00 |
| Approximatly Age: | 16-30 |
| Property Type: | Detached |
| Style: | 2-Storey |
| Exterior: | Brick, Vinyl Siding |
| Garage Type: | Attached |
| (Parking/)Drive: | Available |
| Drive Parking Spaces: | 4 |
| Park #1 | |
| Parking Type: | Available |
| Park #2 | |
| Parking Type: | Available |
| Pool: | None |
| Approximatly Age: | 16-30 |
| Approximatly Square Footage: | 1100-1500 |
| CAC Included: | N |
| Water Included: | N |
| Cabel TV Included: | N |
| Common Elements Included: | N |
| Heat Included: | N |
| Parking Included: | N |
| Condo Tax Included: | N |
| Building Insurance Included: | N |
| Fireplace/Stove: | N |
| Heat Type: | Forced Air |
| Central Air Conditioning: | Central Air |
| Central Vac: | N |
| Laundry Level: | Syste |
| Ensuite Laundry: | F |
| Sewers: | Sewer |
| Utilities-Cable: | A |
| Utilities-Hydro: | Y |
$
%
Years
This calculator is for demonstration purposes only. Always consult a professional
financial advisor before making personal financial decisions.
| Although the information displayed is believed to be accurate, no warranties or representations are made of any kind. |
| BALL REAL ESTATE INC. |
|
|

Paul Sanghera
Sales Representative
Dir:
416.877.3047
Bus:
905-272-5000
Fax:
905-270-0047
| Virtual Tour | Book Showing | Email a Friend |
Jump To:
At a Glance:
| Type: | Freehold - Detached |
| Area: | Peterborough |
| Municipality: | Peterborough West |
| Neighbourhood: | 2 South |
| Style: | 2-Storey |
| Approximate Age: | 16-30 |
| Tax: | $3,538 |
| Beds: | 4 |
| Baths: | 3 |
| Fireplace: | N |
| Pool: | None |
Locatin Map:
Payment Calculator:

