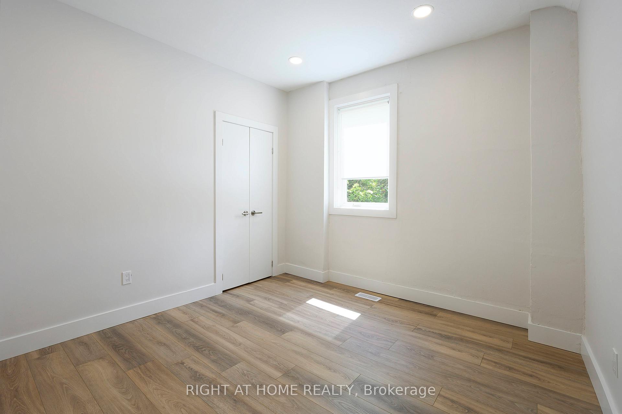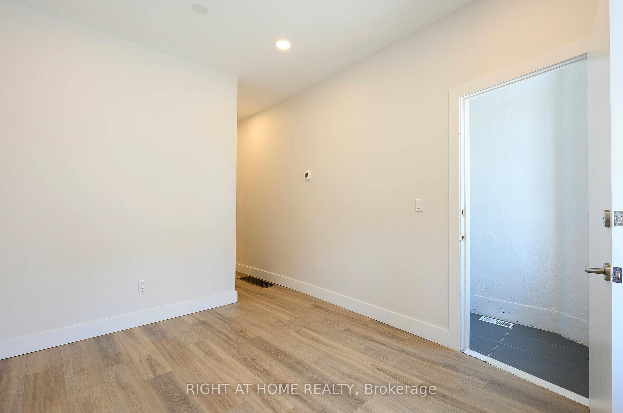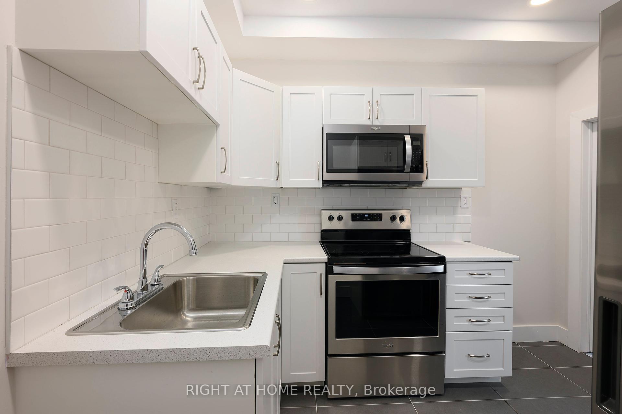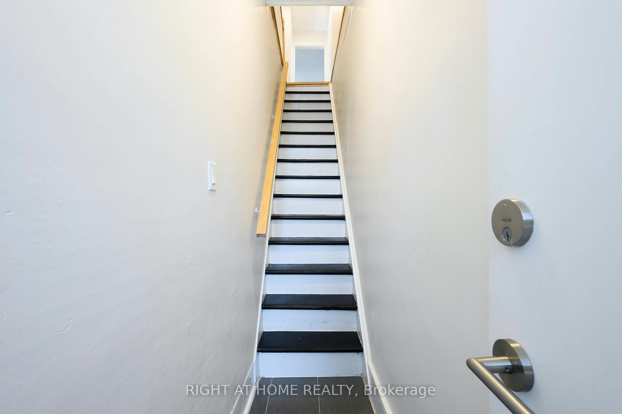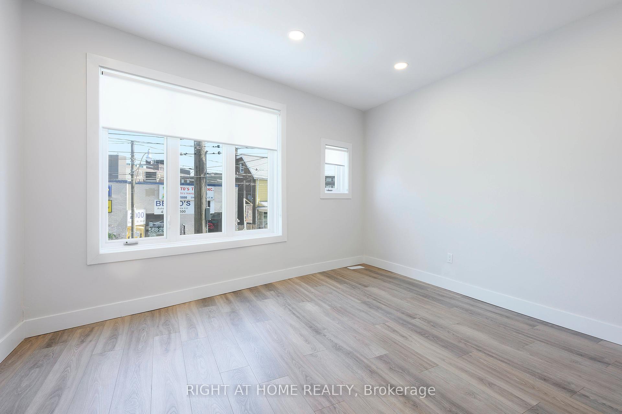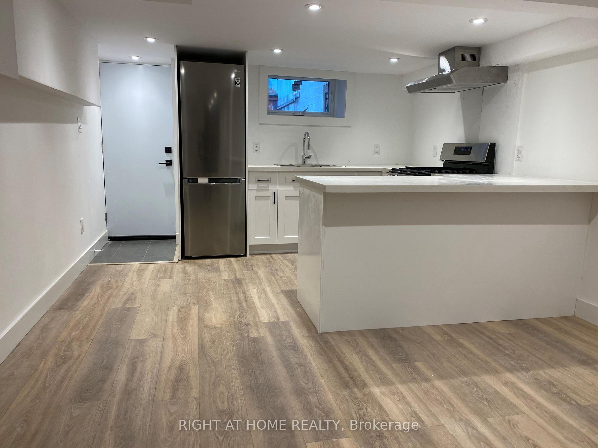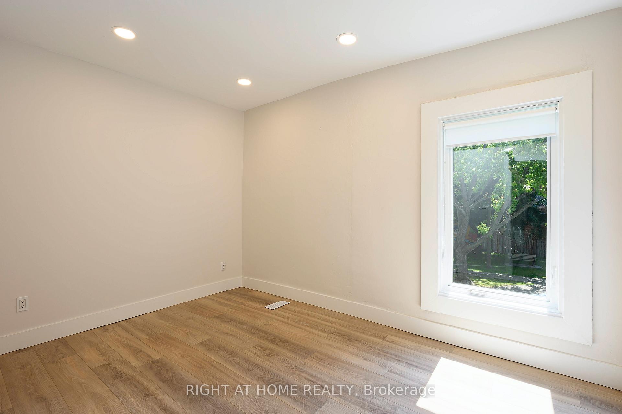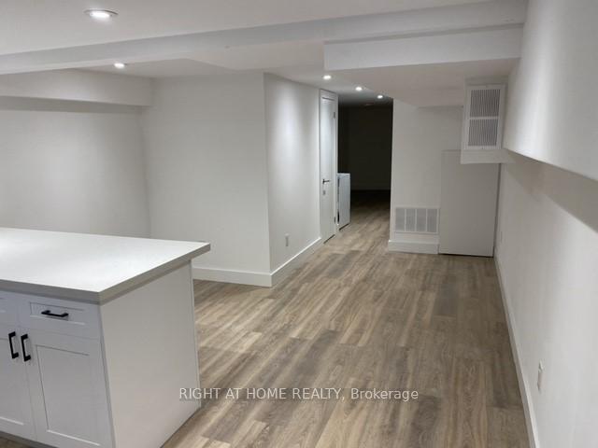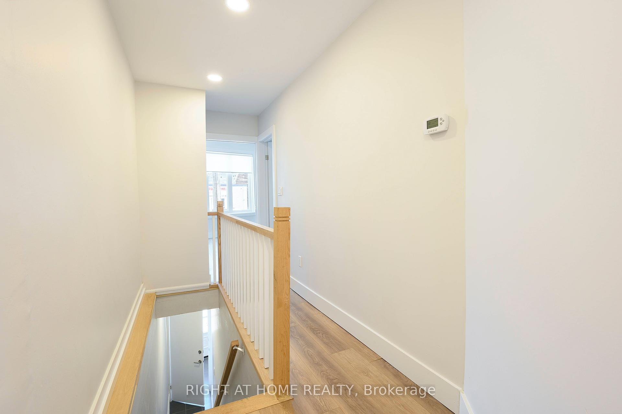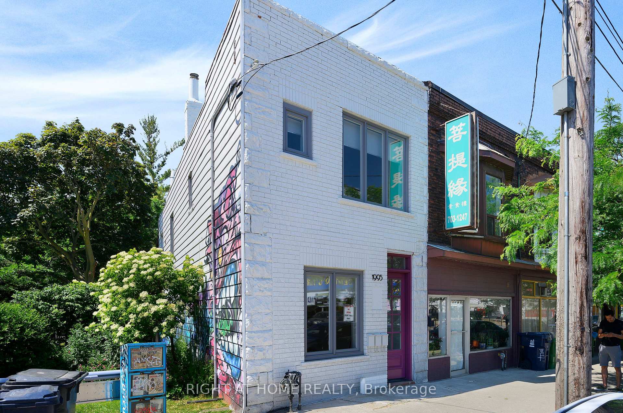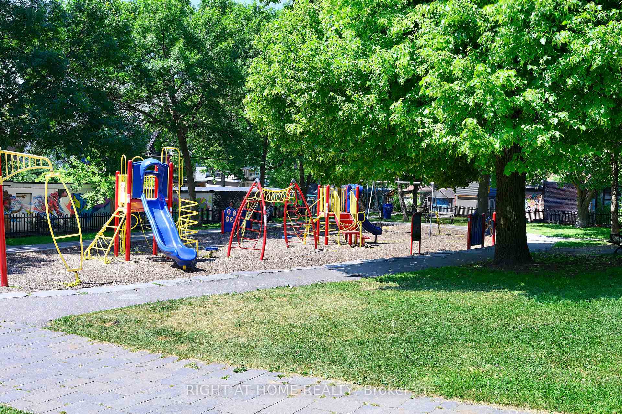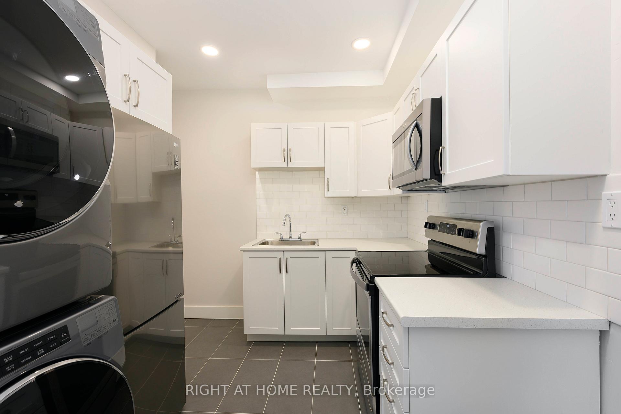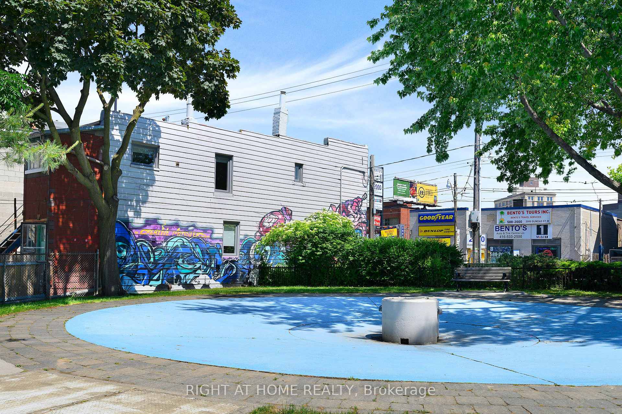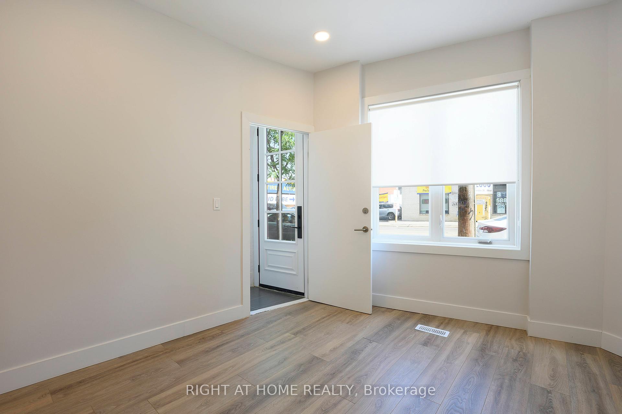$1,749,000
Available - For Sale
Listing ID: W12096470
1995 Dundas Stre West , Toronto, M6R 1W7, Toronto
| Tucked beside a quiet parkette and just steps from the energy of Roncesvalles, 1995 Dundas Street West is more than just a triplex it's a rare opportunity to own a thoughtfully updated property in one of Toronto's most dynamic neighbourhoods. Whether you're expanding your portfolio or planning your next move, this address offers both stability and possibility. Recently renovated and fully tenanted, the property generates $83,270.52 in annual rental income across three self-contained units, each with modern finishes including updated kitchens, sleek flooring, and in-unit laundry. Zoned CR, this home invites future potential with permitted uses that range from residential to commercial, including medical offices, studios, & more. Private parking provides an additional income stream, & the potential to build an extension offers long-term growth. From community green space to city convenience, this is an investment where lifestyle & opportunity intersect. |
| Price | $1,749,000 |
| Taxes: | $4900.00 |
| Assessment Year: | 2024 |
| Occupancy: | Tenant |
| Address: | 1995 Dundas Stre West , Toronto, M6R 1W7, Toronto |
| Directions/Cross Streets: | Dundas St W / Sorauren Ave |
| Rooms: | 8 |
| Rooms +: | 1 |
| Bedrooms: | 4 |
| Bedrooms +: | 1 |
| Family Room: | F |
| Basement: | Apartment, Finished wit |
| Level/Floor | Room | Length(ft) | Width(ft) | Descriptions | |
| Room 1 | Main | Living Ro | 9.84 | 9.84 | Laminate, Window |
| Room 2 | Main | Kitchen | 10.3 | 9.74 | W/O To Yard, Tile Floor, Stainless Steel Appl |
| Room 3 | Main | Bedroom | 8.99 | 9.74 | Laminate, Overlooks Park, Closet |
| Room 4 | Main | Bedroom 2 | 6.99 | 6.99 | Laminate, Pot Lights |
| Room 5 | Second | Living Ro | 11.05 | 5.97 | Overlooks Backyard, Laminate, Pot Lights |
| Room 6 | Second | Kitchen | 11.05 | 5.31 | W/O To Deck, Overlooks Park, Tile Floor |
| Room 7 | Second | Bedroom | 9.97 | 11.94 | Overlooks Frontyard, Laminate, Large Window |
| Room 8 | Second | Bedroom 2 | 9.97 | 7.87 | Overlooks Park, Closet, Laminate |
| Room 9 | Basement | Kitchen | 5.97 | 9.97 | Window, Stone Counters, Pot Lights |
| Room 10 | Basement | Living Ro | 5.97 | 9.97 | Combined w/Kitchen, 3 Pc Bath, Laminate |
| Room 11 | Basement | Bedroom | 11.97 | 6.99 | Laminate, Combined w/Laundry, Open Concept |
| Washroom Type | No. of Pieces | Level |
| Washroom Type 1 | 4 | Ground |
| Washroom Type 2 | 4 | Second |
| Washroom Type 3 | 3 | Basement |
| Washroom Type 4 | 0 | |
| Washroom Type 5 | 0 |
| Total Area: | 0.00 |
| Property Type: | Triplex |
| Style: | 2-Storey |
| Exterior: | Brick, Aluminum Siding |
| Garage Type: | Detached |
| Drive Parking Spaces: | 1 |
| Pool: | None |
| Approximatly Square Footage: | 1500-2000 |
| CAC Included: | N |
| Water Included: | N |
| Cabel TV Included: | N |
| Common Elements Included: | N |
| Heat Included: | N |
| Parking Included: | N |
| Condo Tax Included: | N |
| Building Insurance Included: | N |
| Fireplace/Stove: | N |
| Heat Type: | Forced Air |
| Central Air Conditioning: | Central Air |
| Central Vac: | N |
| Laundry Level: | Syste |
| Ensuite Laundry: | F |
| Sewers: | Sewer |
$
%
Years
This calculator is for demonstration purposes only. Always consult a professional
financial advisor before making personal financial decisions.
| Although the information displayed is believed to be accurate, no warranties or representations are made of any kind. |
| RIGHT AT HOME REALTY |
|
|

Paul Sanghera
Sales Representative
Dir:
416.877.3047
Bus:
905-272-5000
Fax:
905-270-0047
| Book Showing | Email a Friend |
Jump To:
At a Glance:
| Type: | Freehold - Triplex |
| Area: | Toronto |
| Municipality: | Toronto W01 |
| Neighbourhood: | Roncesvalles |
| Style: | 2-Storey |
| Tax: | $4,900 |
| Beds: | 4+1 |
| Baths: | 3 |
| Fireplace: | N |
| Pool: | None |
Locatin Map:
Payment Calculator:

