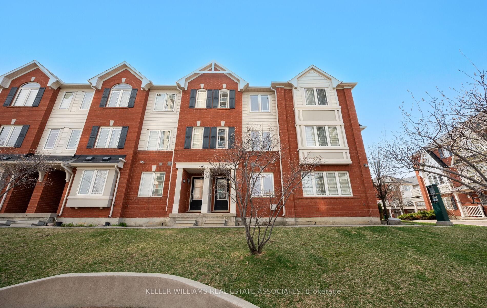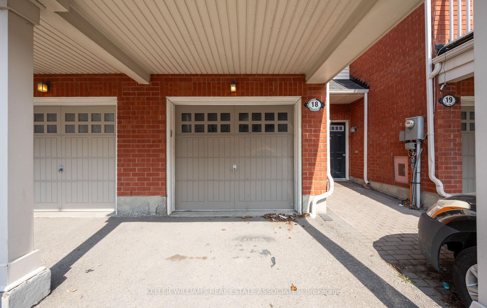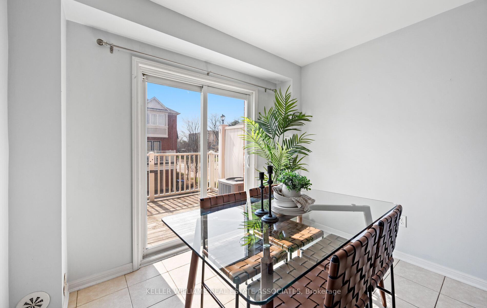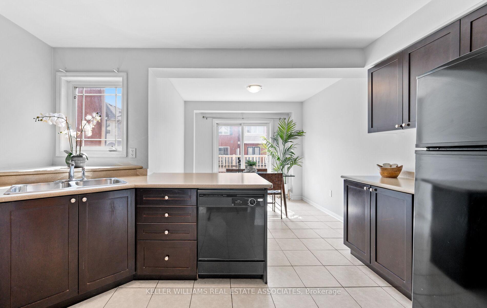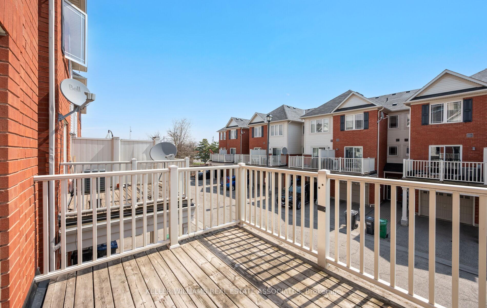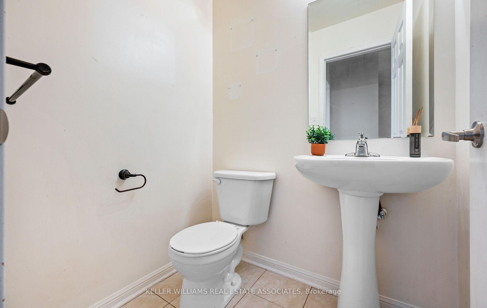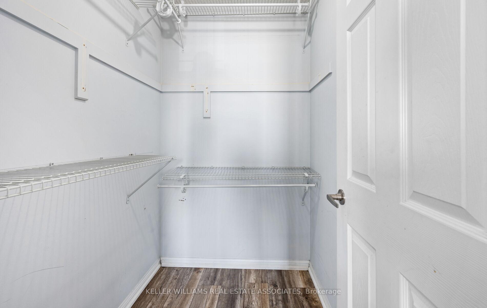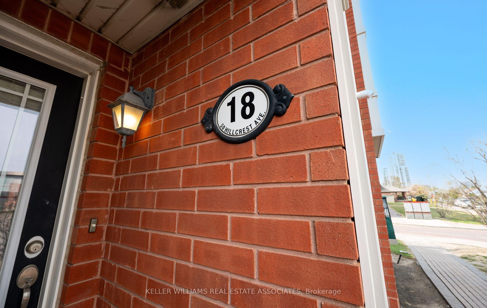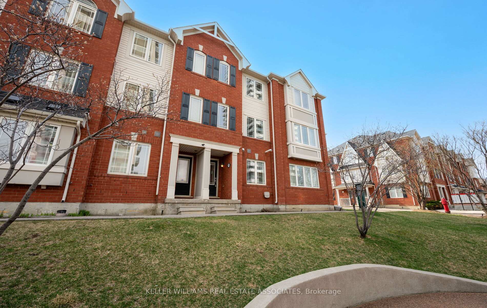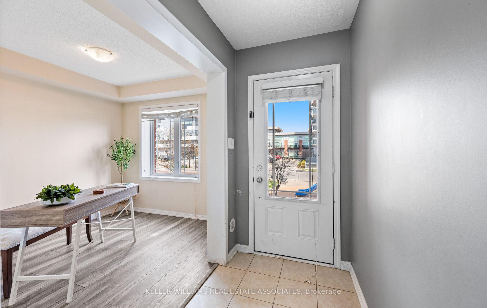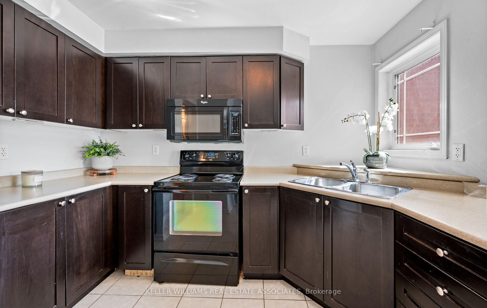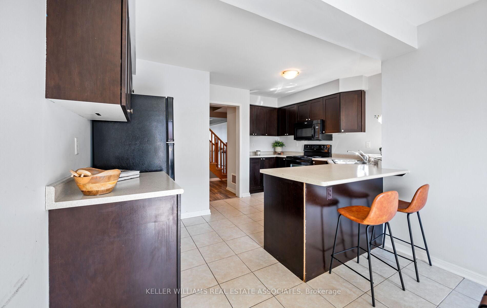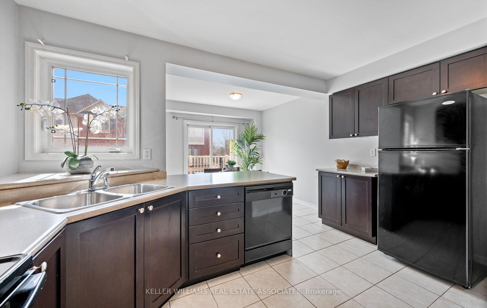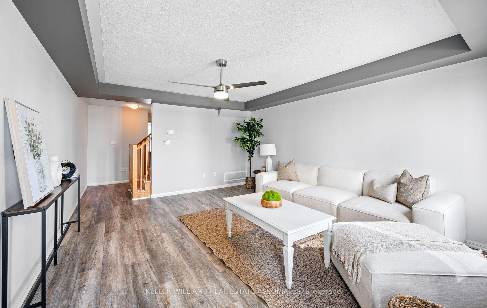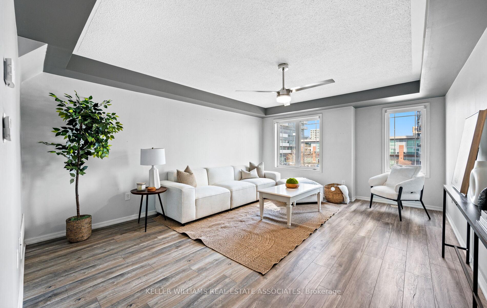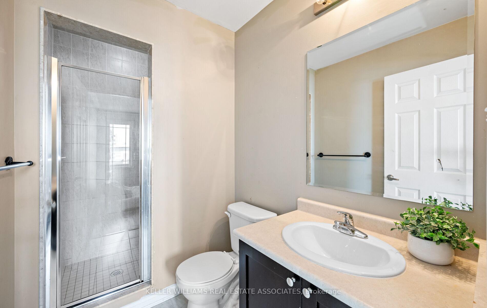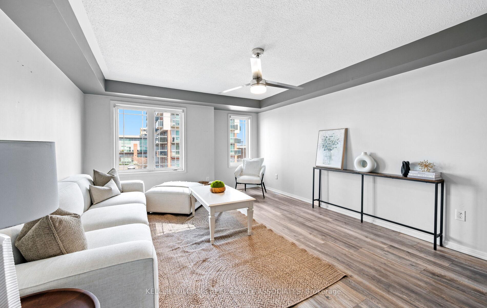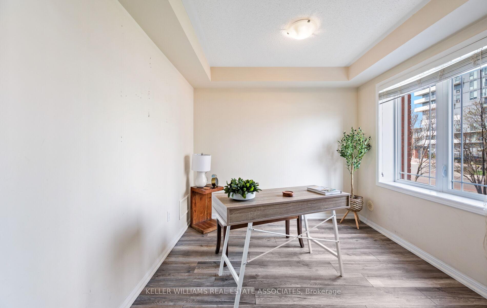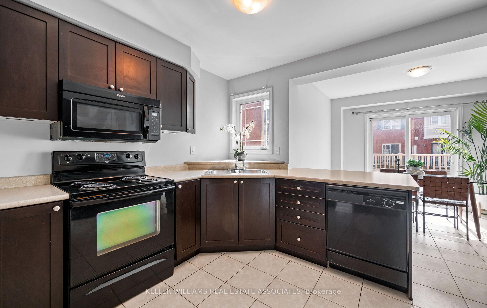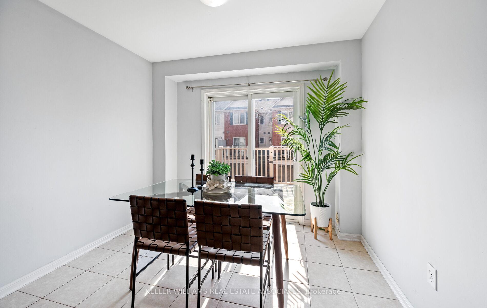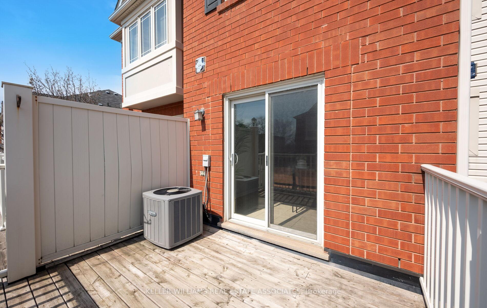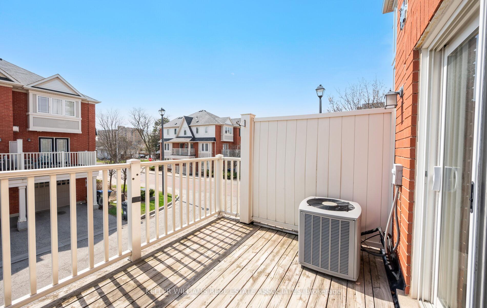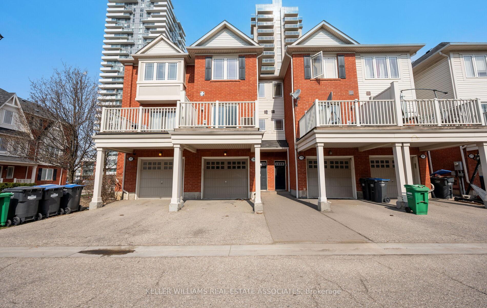$650,000
Available - For Sale
Listing ID: W12104100
50 Hillcrest Aven , Brampton, L6W 0B1, Peel
| Opportunity Knocks in the Heart of Brampton! This spacious 3-bedroom, 3-bath condo townhouse is ready for your vision. This home offers endless potential for the right buyer. The functional layout includes a large great room perfect for entertaining and a separate ground floor den ideal for a home office or guest space. The generous kitchen features a walk-out to a private balcony, and the spacious primary bedroom boasts a walk-in closet and 3-piece ensuite. Located in a prime central neighbourhood, you're within walking distance to all amenities including the Peel Memorial Centre, GO Transit, local transit, and historic downtown Brampton with the Rose Theatre, Gage Park, and Farmers Market all close by. Whether you're an investor, renovator, or someone looking to customize their dream space this is the one you've been waiting for. |
| Price | $650,000 |
| Taxes: | $4162.00 |
| Assessment Year: | 2024 |
| Occupancy: | Vacant |
| Address: | 50 Hillcrest Aven , Brampton, L6W 0B1, Peel |
| Postal Code: | L6W 0B1 |
| Province/State: | Peel |
| Directions/Cross Streets: | Queen St E / Kennedy Rd S |
| Level/Floor | Room | Length(ft) | Width(ft) | Descriptions | |
| Room 1 | Main | Kitchen | 13.68 | 10.99 | Ceramic Floor, Family Size Kitchen, B/I Dishwasher |
| Room 2 | Breakfast | 9.84 | 9.51 | Ceramic Floor, W/O To Balcony, Breakfast Bar | |
| Room 3 | Main | Great Roo | 13.68 | 16.66 | |
| Room 4 | Second | Primary B | 13.68 | 10.99 | 3 Pc Ensuite, Walk-In Closet(s) |
| Room 5 | Second | Bedroom 2 | 9.84 | 9.15 | Large Closet, Window |
| Room 6 | Second | Bedroom 3 | 10 | 8 | Closet, Window |
| Room 7 | Ground | Den | 8.99 | 9.51 | Overlooks Frontyard |
| Washroom Type | No. of Pieces | Level |
| Washroom Type 1 | 2 | Main |
| Washroom Type 2 | 3 | Second |
| Washroom Type 3 | 4 | Second |
| Washroom Type 4 | 0 | |
| Washroom Type 5 | 0 |
| Total Area: | 0.00 |
| Washrooms: | 3 |
| Heat Type: | Forced Air |
| Central Air Conditioning: | Central Air |
$
%
Years
This calculator is for demonstration purposes only. Always consult a professional
financial advisor before making personal financial decisions.
| Although the information displayed is believed to be accurate, no warranties or representations are made of any kind. |
| KELLER WILLIAMS REAL ESTATE ASSOCIATES |
|
|

Paul Sanghera
Sales Representative
Dir:
416.877.3047
Bus:
905-272-5000
Fax:
905-270-0047
| Book Showing | Email a Friend |
Jump To:
At a Glance:
| Type: | Com - Condo Townhouse |
| Area: | Peel |
| Municipality: | Brampton |
| Neighbourhood: | Queen Street Corridor |
| Style: | 3-Storey |
| Tax: | $4,162 |
| Maintenance Fee: | $192.04 |
| Beds: | 3 |
| Baths: | 3 |
| Fireplace: | N |
Locatin Map:
Payment Calculator:

