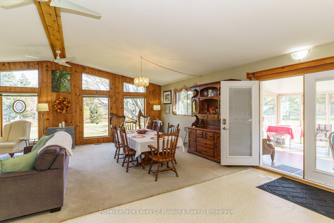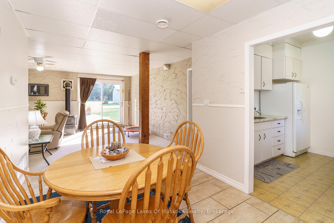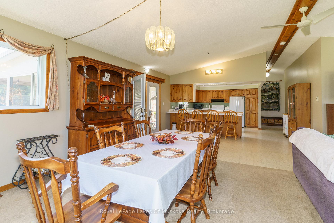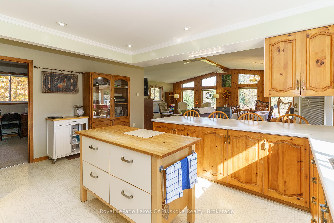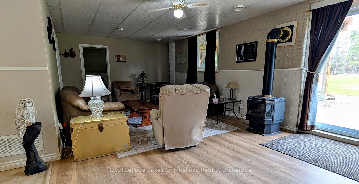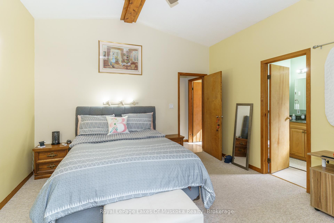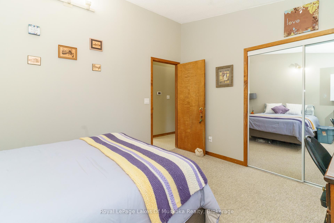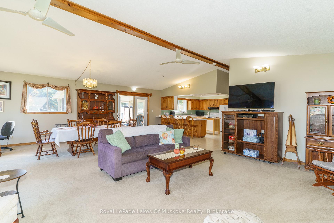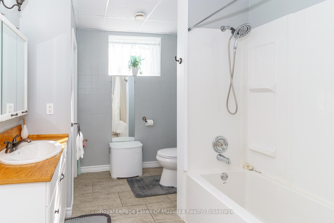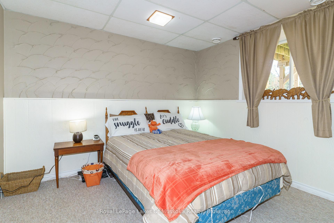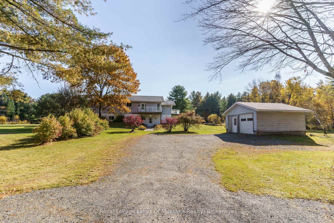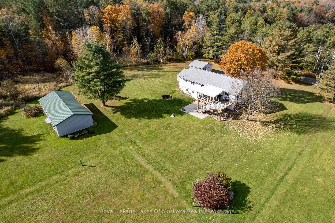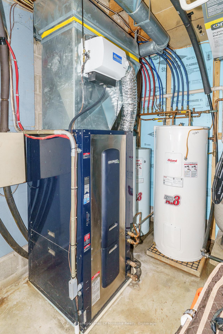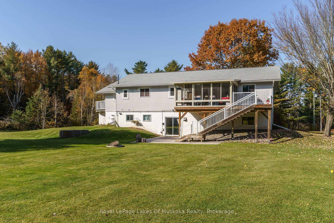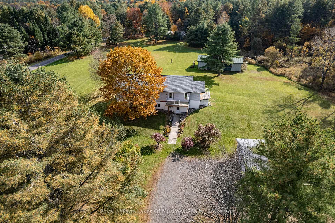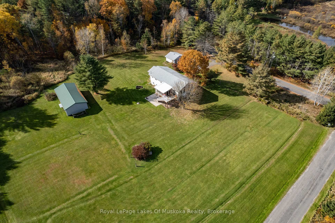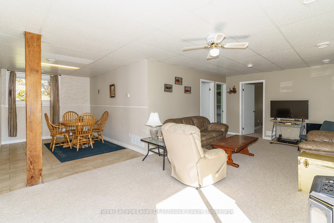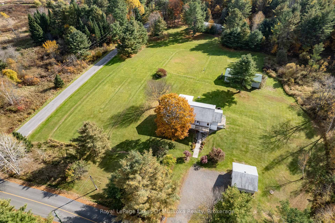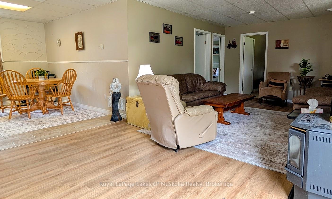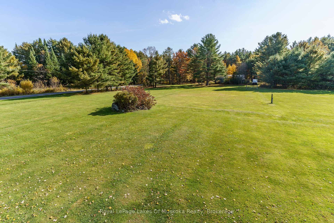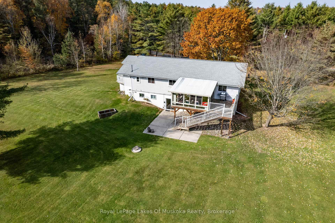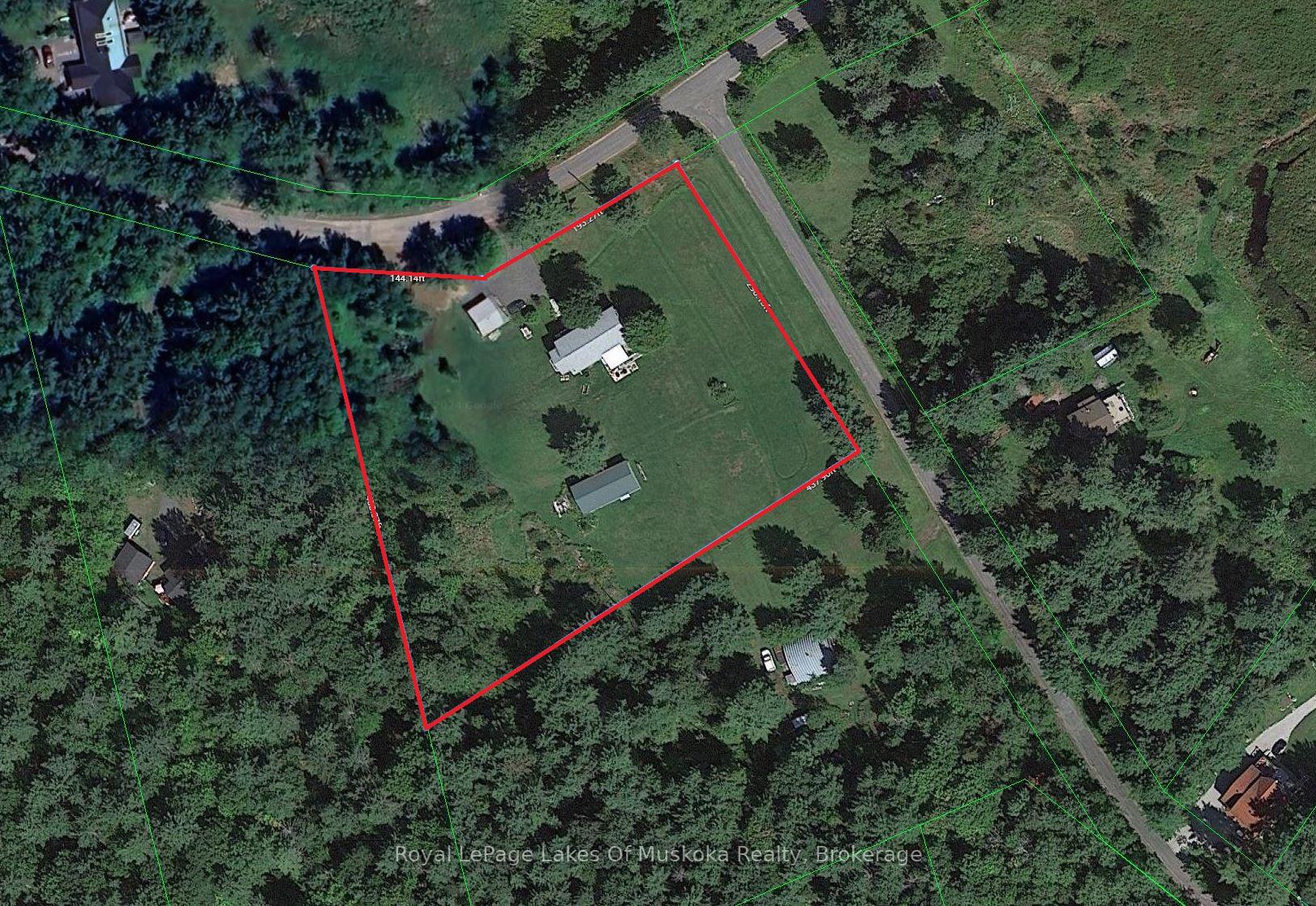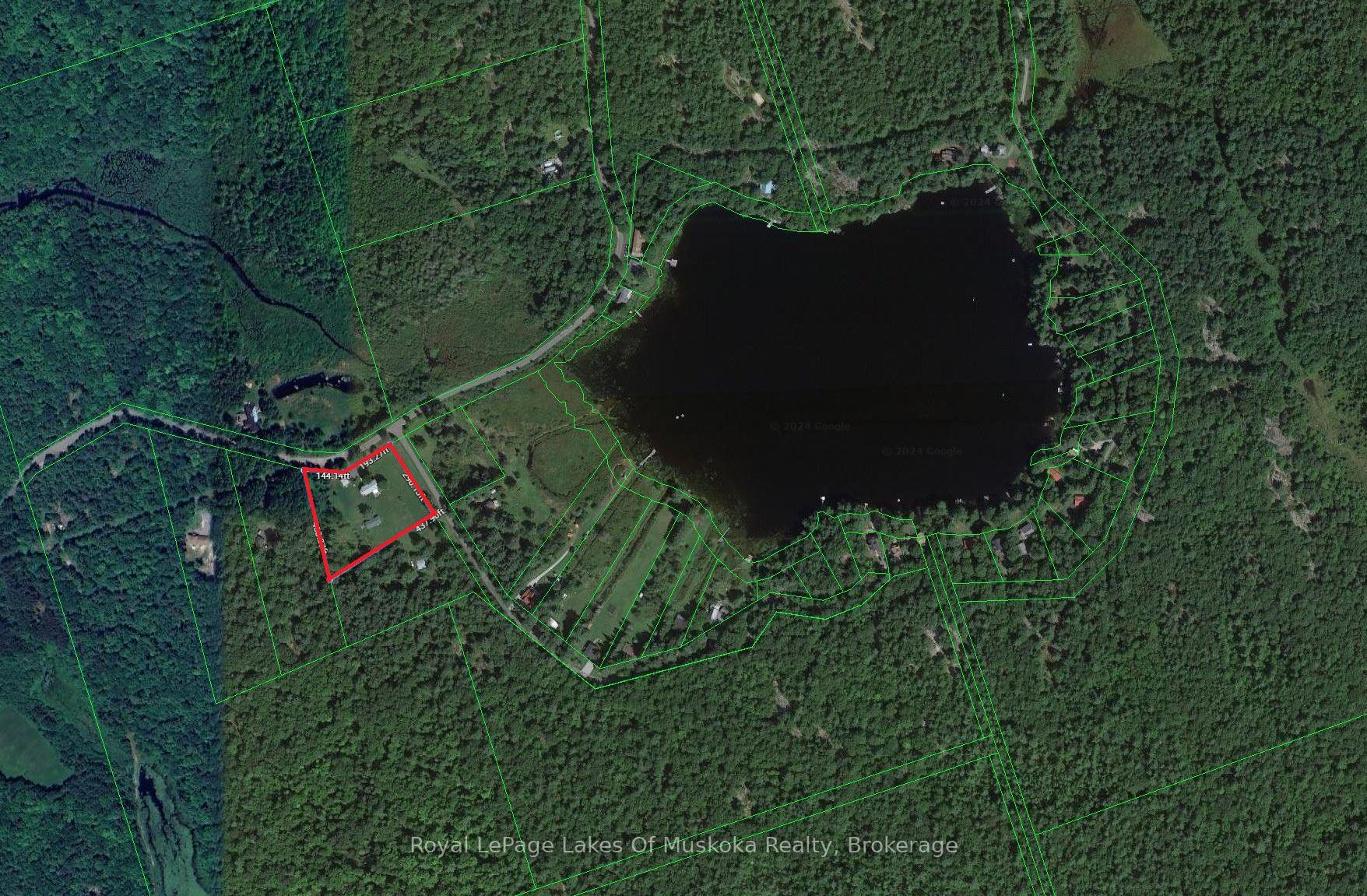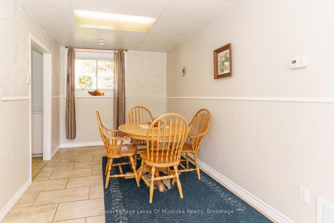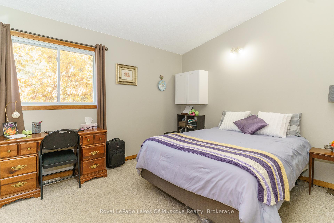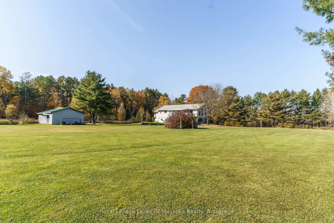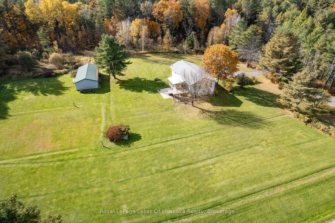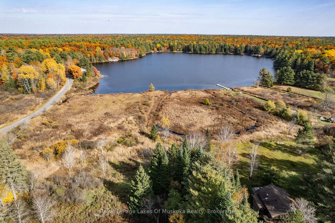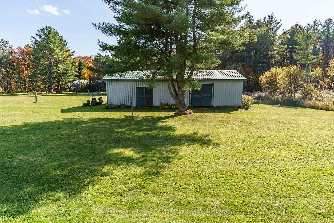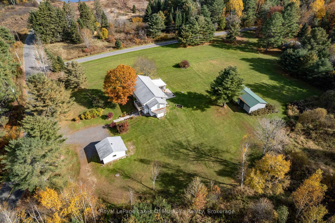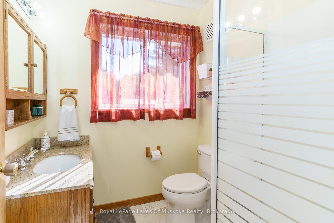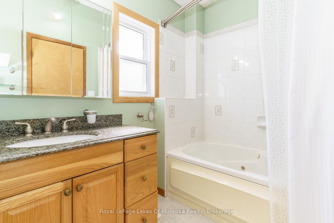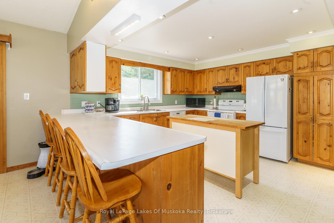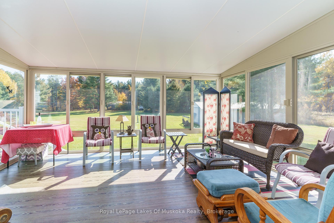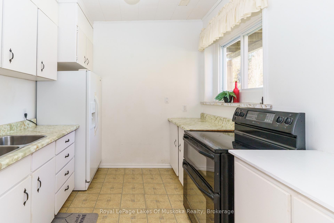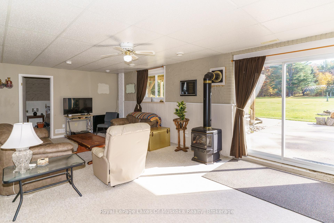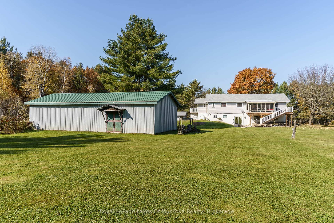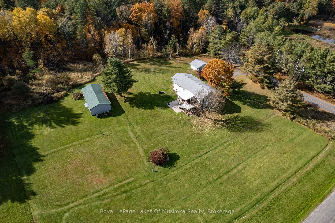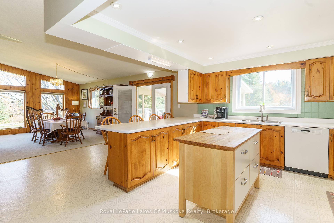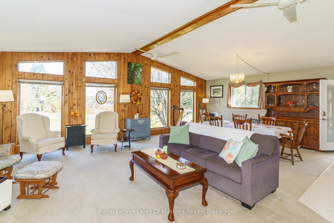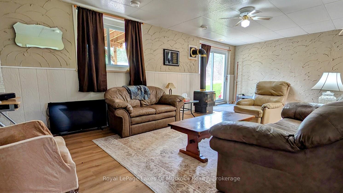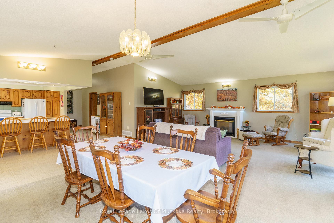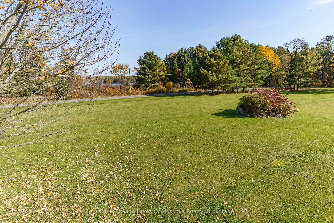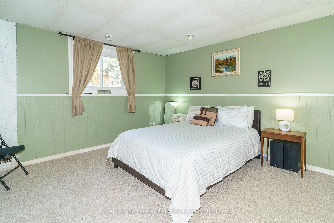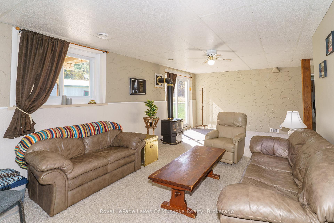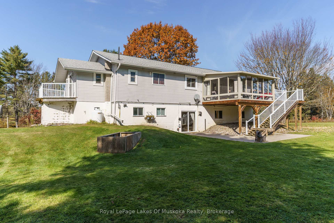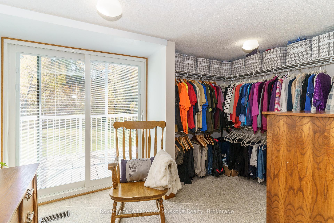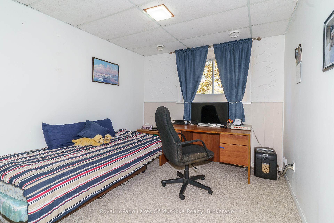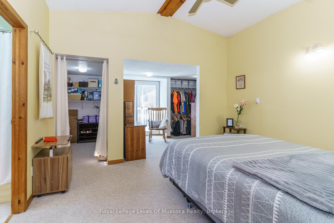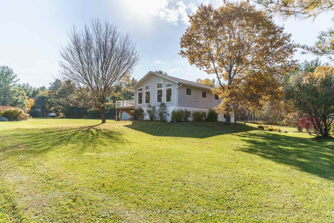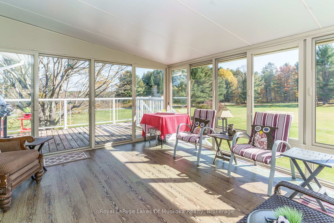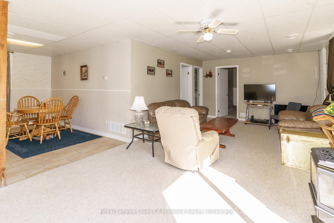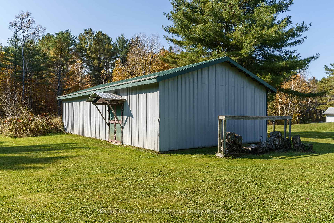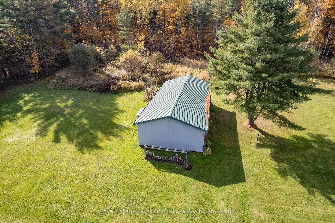$774,900
Available - For Sale
Listing ID: X12103419
1394 REAY Road , Gravenhurst, P1P 1R3, Muskoka
| Well maintained country home conveniently located only minutes from Gravenhurst & Bracebridge on a year round municipal Rd. Positioned on a beautiful 3.16 acre level lot with a wonderful cleared yard which is perfect for kids or pets. Offering 3,146 sq ft of total finished living area & many features throughout make this home a great opportunity. The main floor offers a wonderful open concept design with a large living/dining area w/gas fireplace, big windows allowing for lots of natural lighting & a walkout to a 14' x 16' sunroom & deck. Large country kitchen w/ample counter & cupboard space (ideal for large family gatherings or entertaining). 3pc main bath & 2 main floor bedrooms including a primary bedroom w/2 walk-in closets, Juliet Balcony & 4pc en-suite bath. Full finished basement offers; a spacious self contained living area (not a legal unit) w/multiple grade level walkouts & large windows allowing for lots of natural lighting throughout, upgraded 4pc bath, 3 bedrooms, kitchen/dining area & a large living room w/gas fireplace. Several outdoor features include; a detached 21' x 20' garage + a great 24' x 50' storage building with hydro, water line, rubber matting & lots of storage space. Heating & cooling with an energy efficient Geothermal furnace & air conditioning + much more! Truly a wonderful package! |
| Price | $774,900 |
| Taxes: | $3212.53 |
| Assessment Year: | 2025 |
| Occupancy: | Owner |
| Address: | 1394 REAY Road , Gravenhurst, P1P 1R3, Muskoka |
| Acreage: | 2-4.99 |
| Directions/Cross Streets: | Gravenhurst Parkway to Reay Rd to #1394 on right (on the corner of Elzner Rd and Reay Rd) |
| Rooms: | 7 |
| Rooms +: | 11 |
| Bedrooms: | 2 |
| Bedrooms +: | 3 |
| Family Room: | T |
| Basement: | Walk-Out, Separate Ent |
| Level/Floor | Room | Length(ft) | Width(ft) | Descriptions | |
| Room 1 | Main | Kitchen | 16.33 | 15.48 | |
| Room 2 | Main | Sunroom | 13.05 | 15.81 | |
| Room 3 | Main | Bathroom | |||
| Room 4 | Main | Primary B | 19.38 | 12.99 | |
| Room 5 | Main | Bathroom | |||
| Room 6 | Main | Bedroom | 12.82 | 10.59 | |
| Room 7 | Lower | Living Ro | 24.4 | 12.66 | |
| Room 8 | Lower | Bathroom | |||
| Room 9 | Lower | Kitchen | 9.58 | 8.82 | |
| Room 10 | Lower | Dining Ro | 13.64 | 8.66 | |
| Room 11 | Lower | Bedroom | 10.76 | 9.68 | |
| Room 12 | Lower | Bedroom | 10.99 | 10.33 | |
| Room 13 | Lower | Bedroom | 13.48 | 12.76 |
| Washroom Type | No. of Pieces | Level |
| Washroom Type 1 | 3 | Main |
| Washroom Type 2 | 4 | Main |
| Washroom Type 3 | 4 | Lower |
| Washroom Type 4 | 0 | |
| Washroom Type 5 | 0 |
| Total Area: | 0.00 |
| Approximatly Age: | 31-50 |
| Property Type: | Detached |
| Style: | Bungalow-Raised |
| Exterior: | Concrete, Vinyl Siding |
| Garage Type: | Detached |
| (Parking/)Drive: | Private |
| Drive Parking Spaces: | 8 |
| Park #1 | |
| Parking Type: | Private |
| Park #2 | |
| Parking Type: | Private |
| Pool: | None |
| Other Structures: | Barn |
| Approximatly Age: | 31-50 |
| Approximatly Square Footage: | 3000-3500 |
| CAC Included: | N |
| Water Included: | N |
| Cabel TV Included: | N |
| Common Elements Included: | N |
| Heat Included: | N |
| Parking Included: | N |
| Condo Tax Included: | N |
| Building Insurance Included: | N |
| Fireplace/Stove: | N |
| Heat Type: | Heat Pump |
| Central Air Conditioning: | Central Air |
| Central Vac: | N |
| Laundry Level: | Syste |
| Ensuite Laundry: | F |
| Elevator Lift: | False |
| Sewers: | Septic |
| Water: | Dug Well |
| Water Supply Types: | Dug Well |
| Utilities-Cable: | N |
| Utilities-Hydro: | Y |
$
%
Years
This calculator is for demonstration purposes only. Always consult a professional
financial advisor before making personal financial decisions.
| Although the information displayed is believed to be accurate, no warranties or representations are made of any kind. |
| Royal LePage Lakes Of Muskoka Realty |
|
|

Paul Sanghera
Sales Representative
Dir:
416.877.3047
Bus:
905-272-5000
Fax:
905-270-0047
| Book Showing | Email a Friend |
Jump To:
At a Glance:
| Type: | Freehold - Detached |
| Area: | Muskoka |
| Municipality: | Gravenhurst |
| Neighbourhood: | Muskoka (S) |
| Style: | Bungalow-Raised |
| Approximate Age: | 31-50 |
| Tax: | $3,212.53 |
| Beds: | 2+3 |
| Baths: | 3 |
| Fireplace: | N |
| Pool: | None |
Locatin Map:
Payment Calculator:

