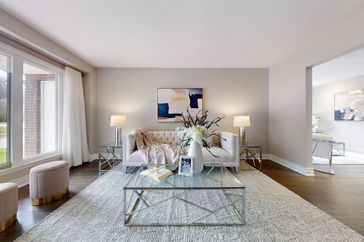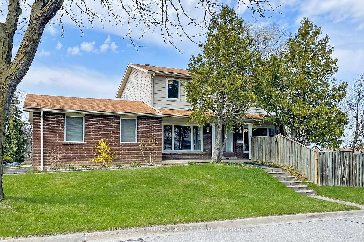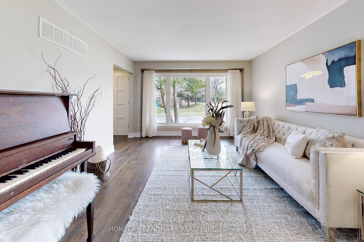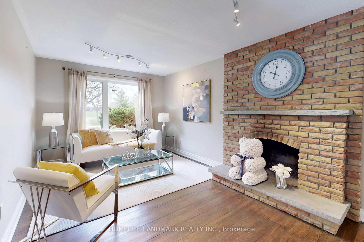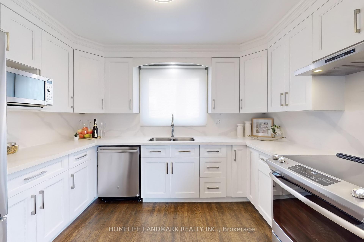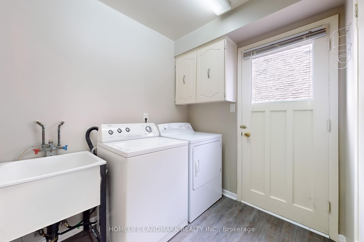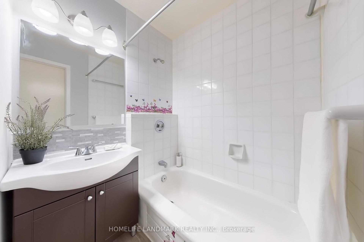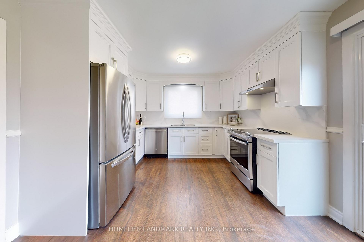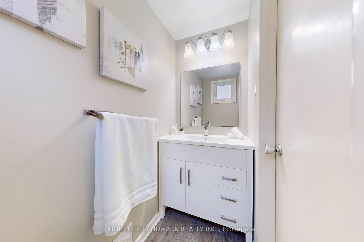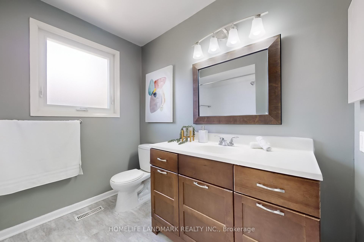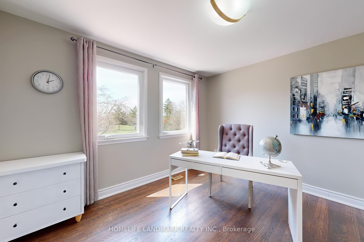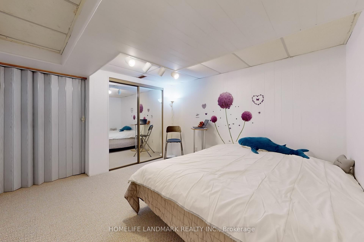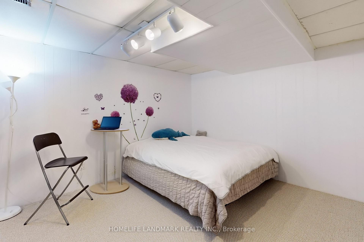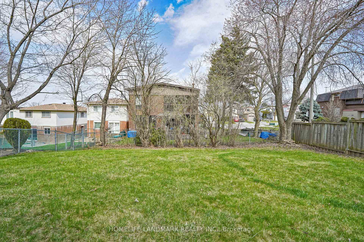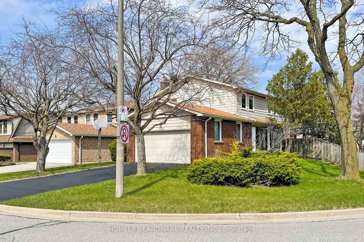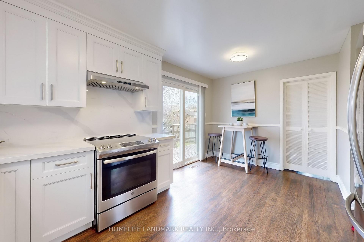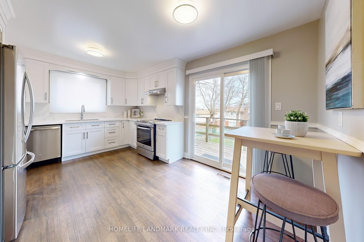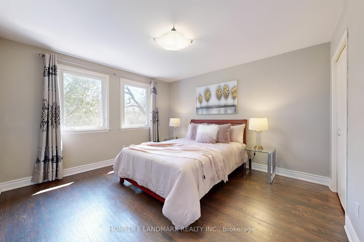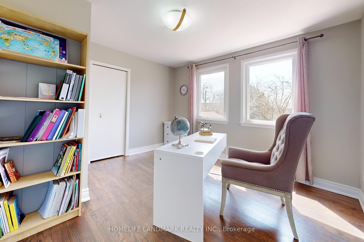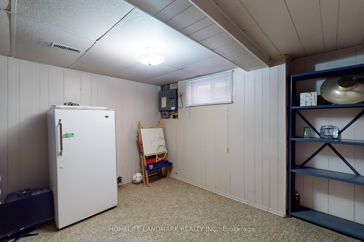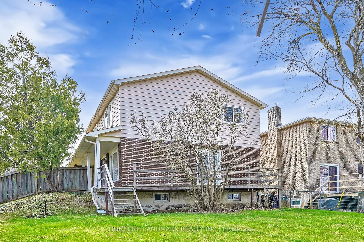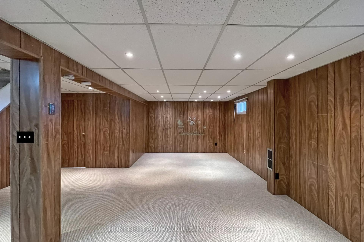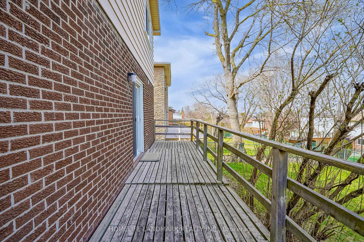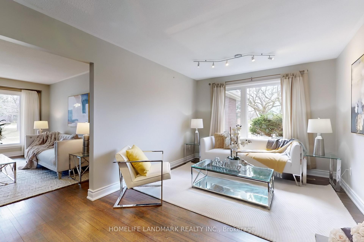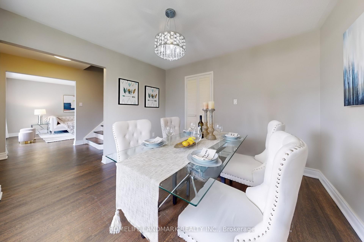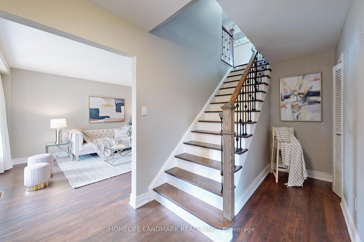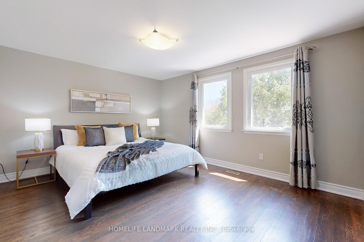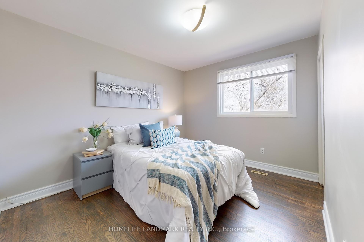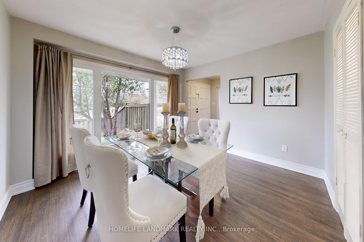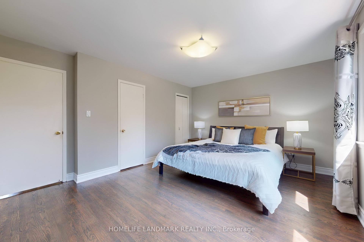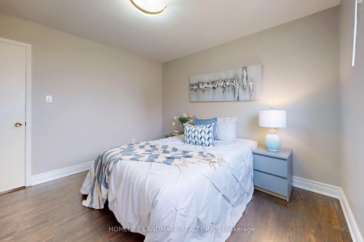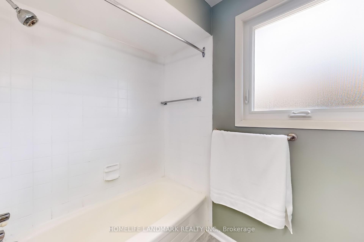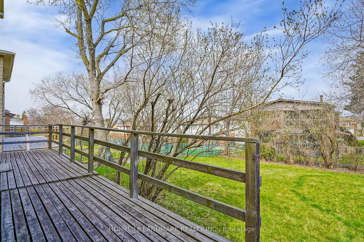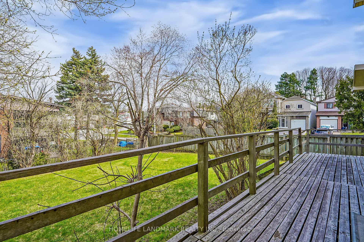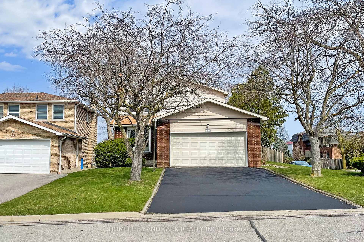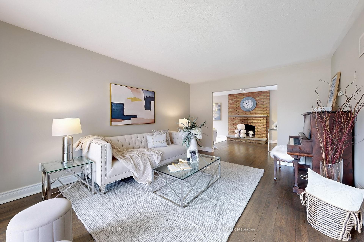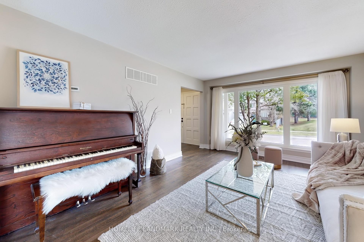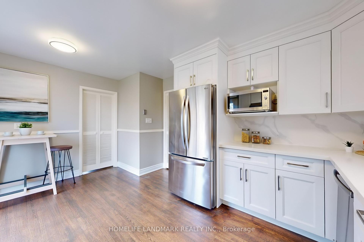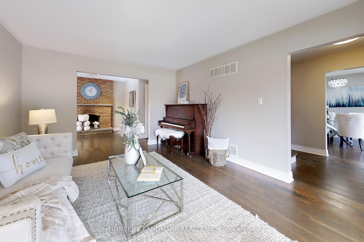$1,500,000
Available - For Sale
Listing ID: N12103303
46 Flowervale Road , Markham, L3T 4J4, York
| Great Opportunity To Own This Charming 4 Bedroom Family Home In The Sought After German Mills Community, Bright And Sun-filled Home With Desirable East, South And West Exposure, Located On The High Elevation In The Neighborhood, Naturally Protected From Flooding. Hardwood Floor Throughout Main Floor And 2nd Floor. All Windows And Furnace Replaced In 2019, Kitchen Updated In 2020 With Stainless Steele Appliances, Custom Cabinetry, Quartz Countertop & Backsplash, And Walk Out To Deck, Formal Living Room And Dining Room, Cozy Family Room with Brick Fireplace, Main Floor Laundry with Side Entrance. Good-sized Bedrooms With Large Windows. The Finished Basement Offers A Large Rec Room, Additional Bedroom/Exercise Room, 3Pc Bath & Workshop. Gorgeous Yard And Deck, Quiet Street, No Sidewalk, Close To Transit, Shops, Parks, Hwy 407 & 404 And Top Ranking Schools-German Mills Ps, St Michael Catholic Elementary & St Robert Catholic High School. |
| Price | $1,500,000 |
| Taxes: | $6702.56 |
| Occupancy: | Owner |
| Address: | 46 Flowervale Road , Markham, L3T 4J4, York |
| Directions/Cross Streets: | Don Mills/Steeles |
| Rooms: | 8 |
| Rooms +: | 2 |
| Bedrooms: | 4 |
| Bedrooms +: | 1 |
| Family Room: | T |
| Basement: | Finished |
| Level/Floor | Room | Length(ft) | Width(ft) | Descriptions | |
| Room 1 | Main | Living Ro | 15.94 | 11.97 | Hardwood Floor, Picture Window |
| Room 2 | Main | Dining Ro | 11.25 | 11.09 | Hardwood Floor, Picture Window |
| Room 3 | Main | Kitchen | 16.17 | 11.22 | Quartz Counter, Stainless Steel Appl, W/O To Deck |
| Room 4 | Main | Family Ro | 16.6 | 10.56 | Hardwood Floor, Fireplace, Large Window |
| Room 5 | Second | Primary B | 14.89 | 12.04 | Hardwood Floor, 4 Pc Ensuite, Walk-In Closet(s) |
| Room 6 | Second | Bedroom 2 | 11.41 | 9.58 | Hardwood Floor, Large Window, Closet |
| Room 7 | Second | Bedroom 3 | 12 | 11.18 | Hardwood Floor, Large Window, Closet |
| Room 8 | Second | Bedroom 4 | 12.92 | 12 | Hardwood Floor, Large Window, Closet |
| Room 9 | Basement | Great Roo | 26.83 | 18.3 | Broadloom, Pot Lights |
| Room 10 | Basement | Bedroom | 11.61 | 10.79 | Large Closet, Broadloom |
| Washroom Type | No. of Pieces | Level |
| Washroom Type 1 | 4 | Second |
| Washroom Type 2 | 2 | Main |
| Washroom Type 3 | 3 | Basement |
| Washroom Type 4 | 0 | |
| Washroom Type 5 | 0 |
| Total Area: | 0.00 |
| Property Type: | Detached |
| Style: | 2-Storey |
| Exterior: | Brick, Aluminum Siding |
| Garage Type: | Attached |
| Drive Parking Spaces: | 4 |
| Pool: | None |
| Approximatly Square Footage: | 1500-2000 |
| CAC Included: | N |
| Water Included: | N |
| Cabel TV Included: | N |
| Common Elements Included: | N |
| Heat Included: | N |
| Parking Included: | N |
| Condo Tax Included: | N |
| Building Insurance Included: | N |
| Fireplace/Stove: | Y |
| Heat Type: | Forced Air |
| Central Air Conditioning: | Central Air |
| Central Vac: | N |
| Laundry Level: | Syste |
| Ensuite Laundry: | F |
| Sewers: | Sewer |
$
%
Years
This calculator is for demonstration purposes only. Always consult a professional
financial advisor before making personal financial decisions.
| Although the information displayed is believed to be accurate, no warranties or representations are made of any kind. |
| HOMELIFE LANDMARK REALTY INC. |
|
|

Paul Sanghera
Sales Representative
Dir:
416.877.3047
Bus:
905-272-5000
Fax:
905-270-0047
| Virtual Tour | Book Showing | Email a Friend |
Jump To:
At a Glance:
| Type: | Freehold - Detached |
| Area: | York |
| Municipality: | Markham |
| Neighbourhood: | German Mills |
| Style: | 2-Storey |
| Tax: | $6,702.56 |
| Beds: | 4+1 |
| Baths: | 4 |
| Fireplace: | Y |
| Pool: | None |
Locatin Map:
Payment Calculator:

