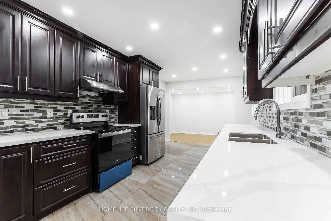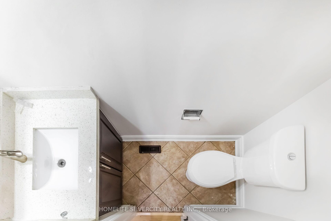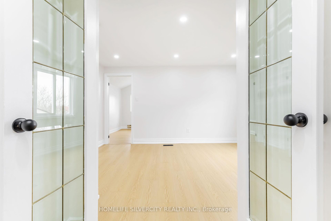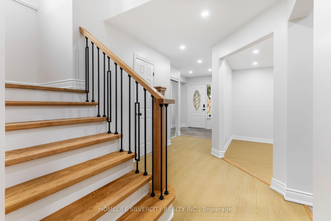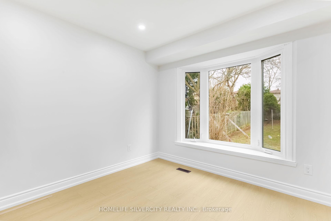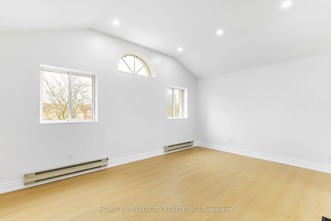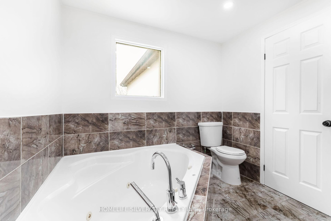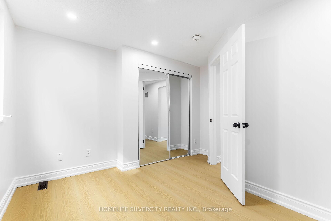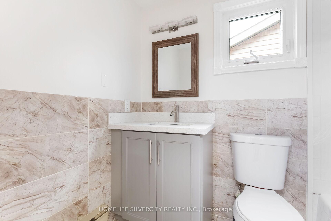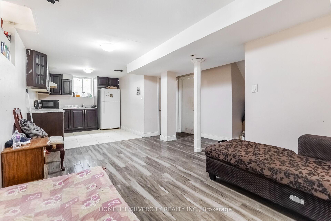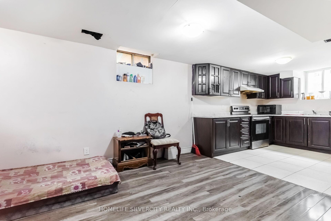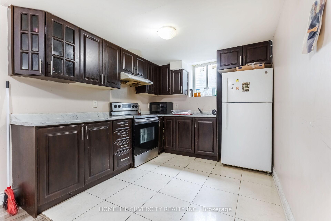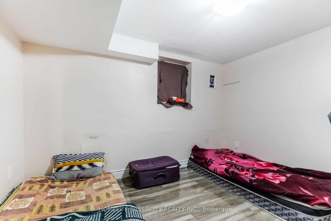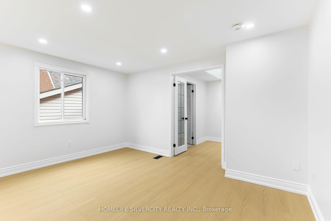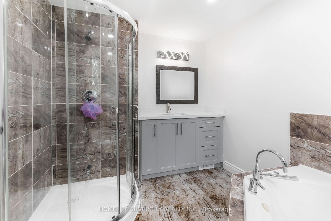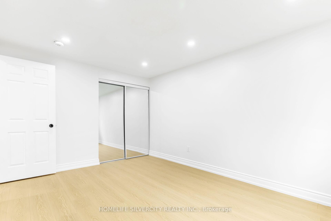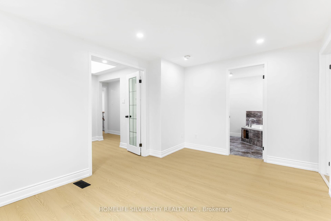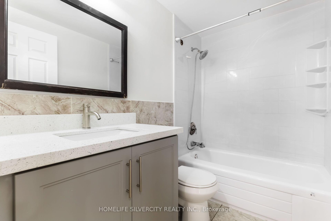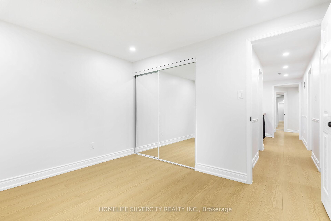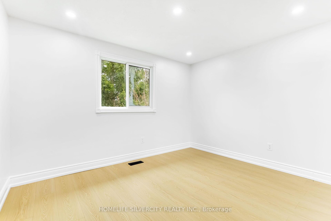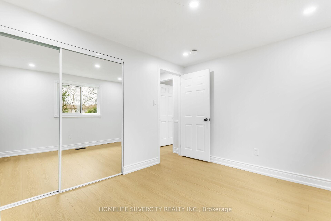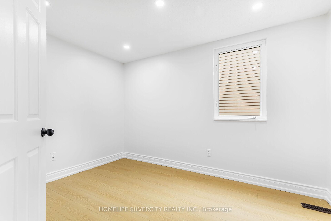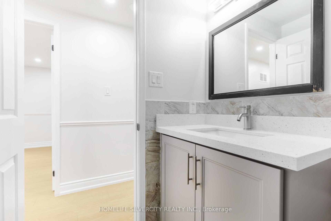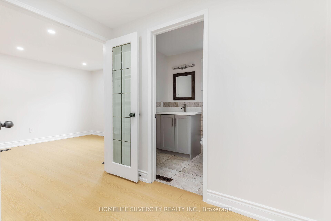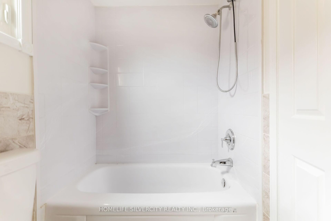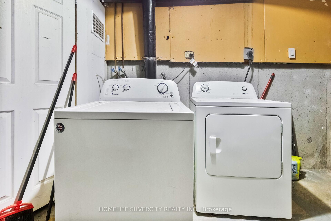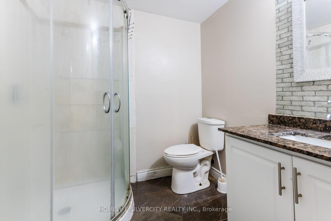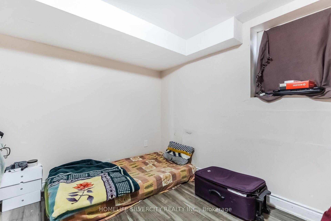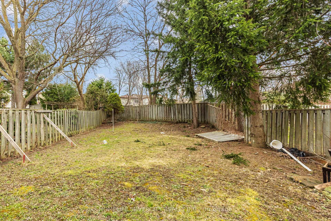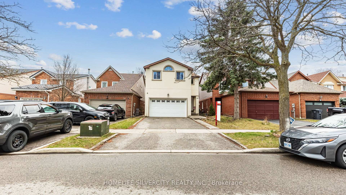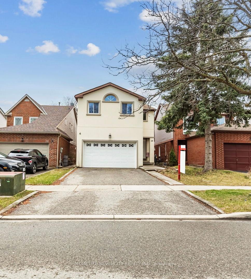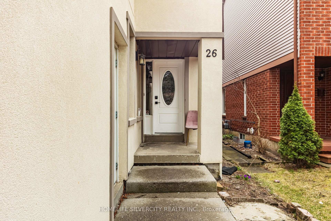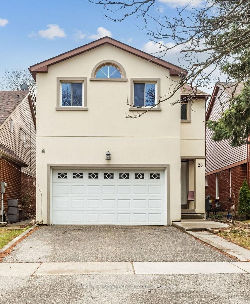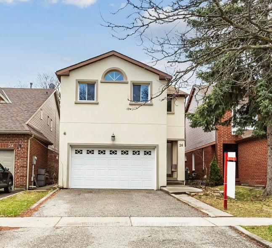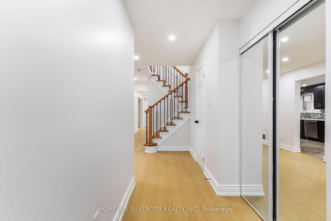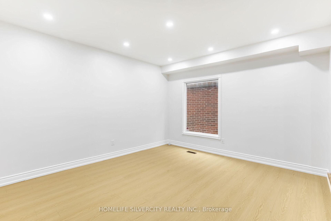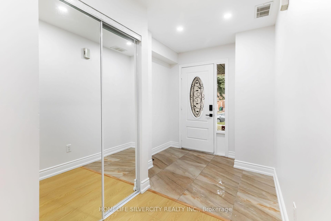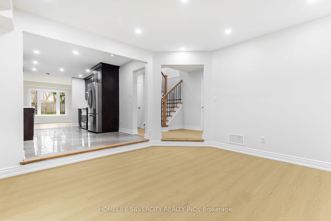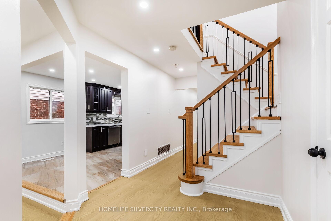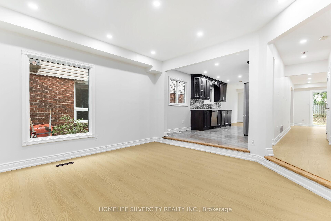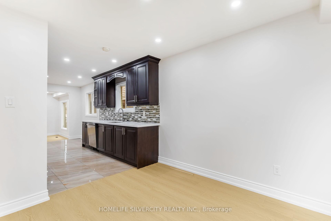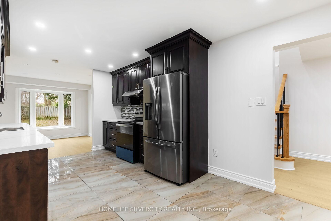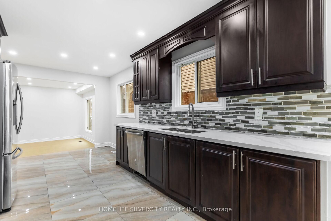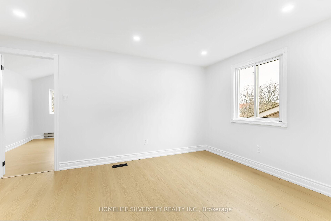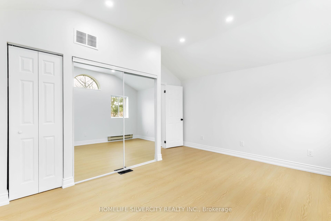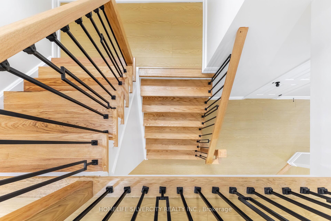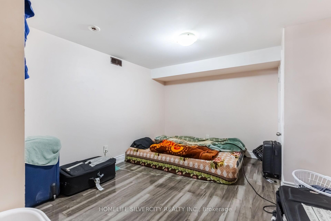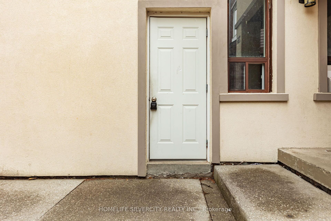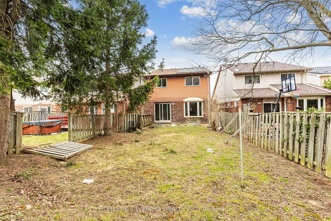$1,198,900
Available - For Sale
Listing ID: W12092374
26 Cresswell Driv , Brampton, L6Y 2T6, Peel
| Don't Miss It!! Beautiful Fully Renovated Stunning 5 Br, 5 Wr Detached Home with 2 Bedroom LEGAL BASEMENT . Brand new Flooring at above grade level , New Pot Lights , New Upgraded Stairs With Iron Pickets, Freshly Painted, This Open Concept House Has Stucco Elevation , Extra deep lot 131feet , Separate Family & Living Room, Carpet free , porcelain tiles and New Vanities in Bathrooms , New Quartz's Countertpos , Rental income from Legal basement $2,000 per Month. Close To Public & Catholic Schools, Shopping Mall ,Hwys And Walking Distance To Sheridan College. |
| Price | $1,198,900 |
| Taxes: | $7028.51 |
| Occupancy: | Partial |
| Address: | 26 Cresswell Driv , Brampton, L6Y 2T6, Peel |
| Directions/Cross Streets: | McLaughlin Rd S & Charolais Blvd |
| Rooms: | 10 |
| Rooms +: | 4 |
| Bedrooms: | 5 |
| Bedrooms +: | 2 |
| Family Room: | T |
| Basement: | Apartment, Separate Ent |
| Level/Floor | Room | Length(ft) | Width(ft) | Descriptions | |
| Room 1 | Main | Family Ro | 14.01 | 12.5 | Laminate, Pot Lights, Combined w/Kitchen |
| Room 2 | Main | Living Ro | 16.96 | 11.32 | Laminate, Pot Lights, Combined w/Sitting |
| Room 3 | Main | Dining Ro | 10.5 | 10.5 | Laminate, Open Concept, Combined w/Family |
| Room 4 | Main | Kitchen | 16.96 | 9.94 | Quartz Counter, Pot Lights, Eat-in Kitchen |
| Room 5 | Second | Primary B | 12.79 | 15.48 | Laminate, 4 Pc Ensuite, Combined w/Den |
| Room 6 | Second | Bedroom 2 | 9.54 | 11.51 | Laminate, Closet, Window |
| Room 7 | Second | Bedroom 3 | 13.45 | 10.5 | Laminate, Closet, Window |
| Room 8 | Second | Bedroom 4 | 13.64 | 10.5 | Laminate, Closet, Window |
| Room 9 | Second | Bedroom 5 | 11.81 | 8.99 | Laminate, Closet, Window |
| Room 10 | Second | Loft | 13.74 | 10.5 | Laminate, Combined w/Primary |
| Room 11 | Basement | Living Ro | Laminate, Open Concept | ||
| Room 12 | Basement | Bedroom | Laminate, Closet |
| Washroom Type | No. of Pieces | Level |
| Washroom Type 1 | 2 | Main |
| Washroom Type 2 | 4 | Second |
| Washroom Type 3 | 3 | Second |
| Washroom Type 4 | 3 | Sub-Base |
| Washroom Type 5 | 0 |
| Total Area: | 0.00 |
| Property Type: | Detached |
| Style: | 2-Storey |
| Exterior: | Brick, Stucco (Plaster) |
| Garage Type: | Attached |
| (Parking/)Drive: | Private |
| Drive Parking Spaces: | 4 |
| Park #1 | |
| Parking Type: | Private |
| Park #2 | |
| Parking Type: | Private |
| Pool: | None |
| Approximatly Square Footage: | 2000-2500 |
| CAC Included: | N |
| Water Included: | N |
| Cabel TV Included: | N |
| Common Elements Included: | N |
| Heat Included: | N |
| Parking Included: | N |
| Condo Tax Included: | N |
| Building Insurance Included: | N |
| Fireplace/Stove: | N |
| Heat Type: | Forced Air |
| Central Air Conditioning: | Central Air |
| Central Vac: | N |
| Laundry Level: | Syste |
| Ensuite Laundry: | F |
| Sewers: | Sewer |
$
%
Years
This calculator is for demonstration purposes only. Always consult a professional
financial advisor before making personal financial decisions.
| Although the information displayed is believed to be accurate, no warranties or representations are made of any kind. |
| HOMELIFE SILVERCITY REALTY INC. |
|
|

Paul Sanghera
Sales Representative
Dir:
416.877.3047
Bus:
905-272-5000
Fax:
905-270-0047
| Virtual Tour | Book Showing | Email a Friend |
Jump To:
At a Glance:
| Type: | Freehold - Detached |
| Area: | Peel |
| Municipality: | Brampton |
| Neighbourhood: | Fletcher's Creek South |
| Style: | 2-Storey |
| Tax: | $7,028.51 |
| Beds: | 5+2 |
| Baths: | 5 |
| Fireplace: | N |
| Pool: | None |
Locatin Map:
Payment Calculator:


