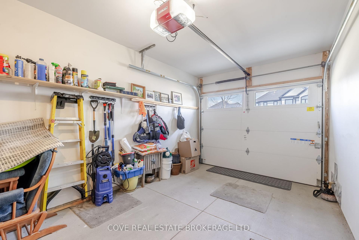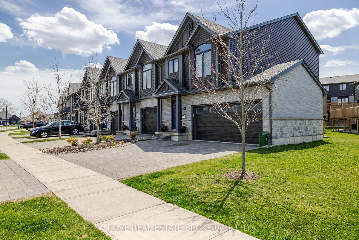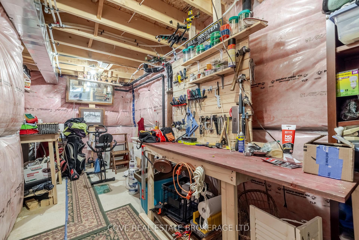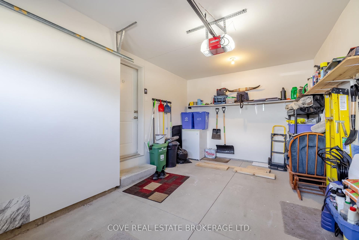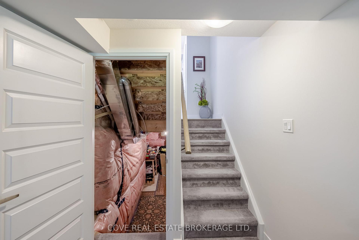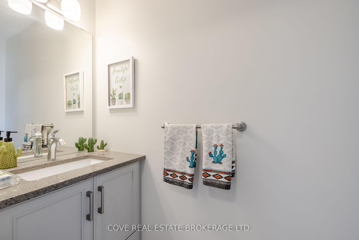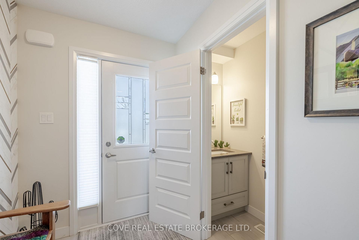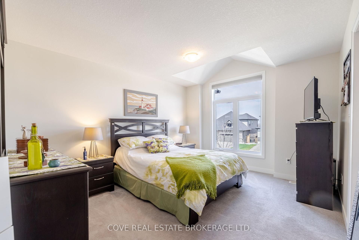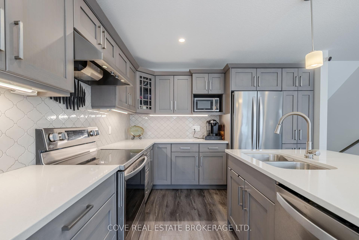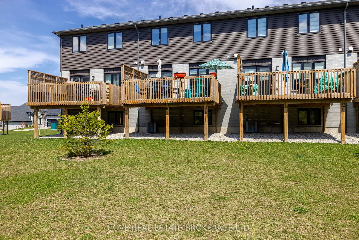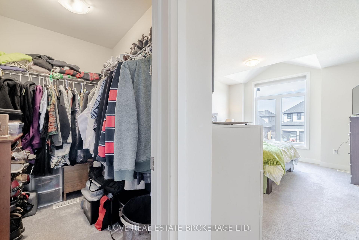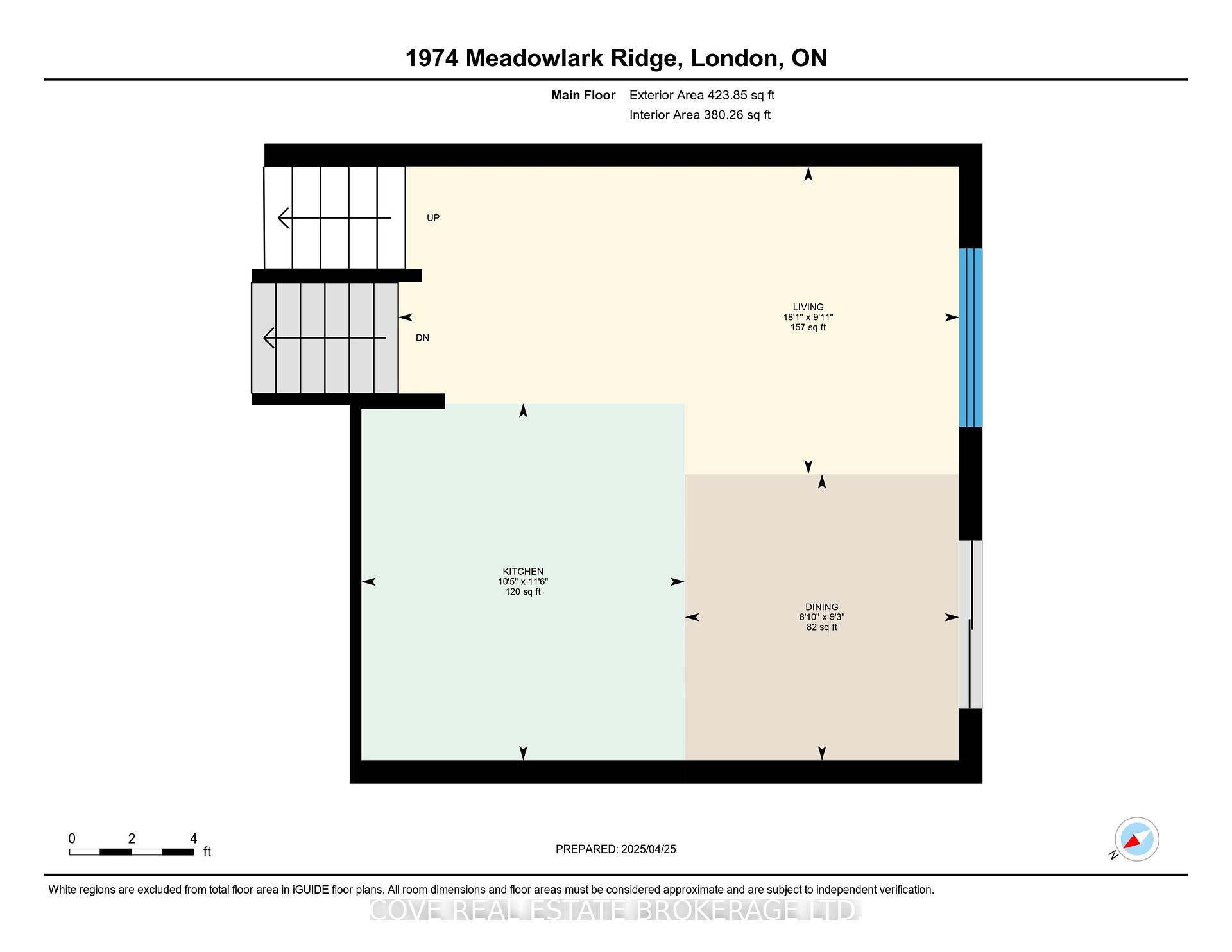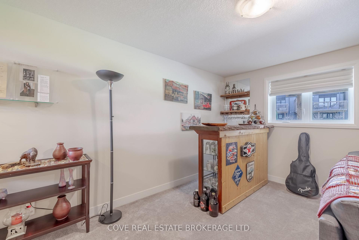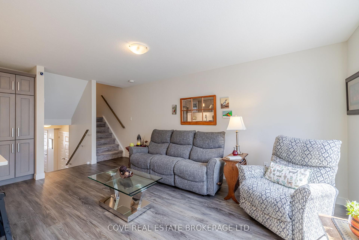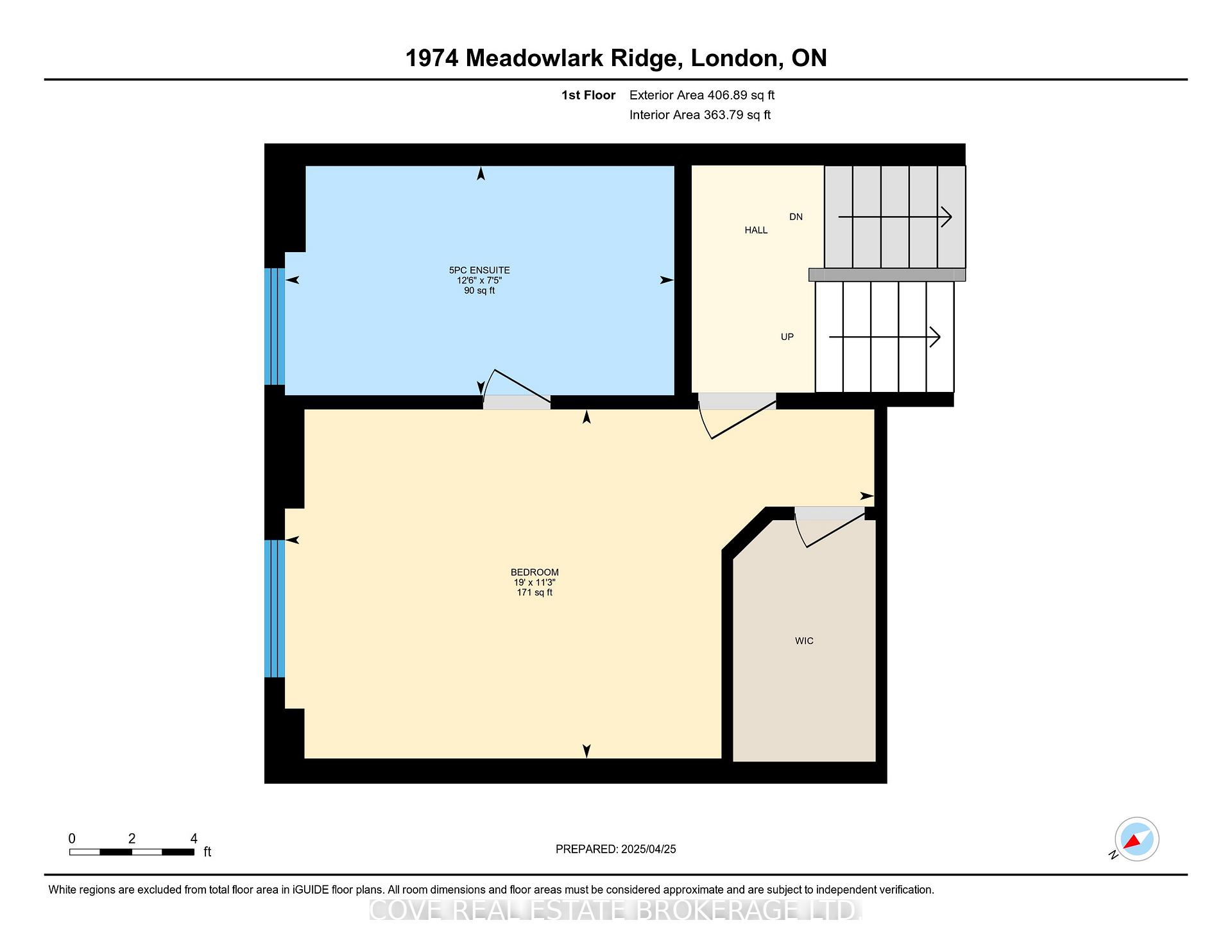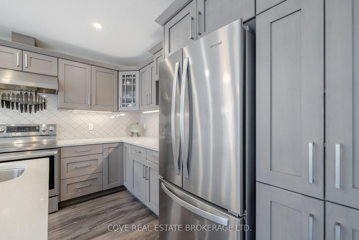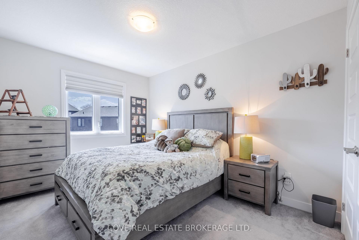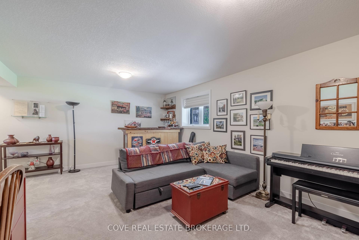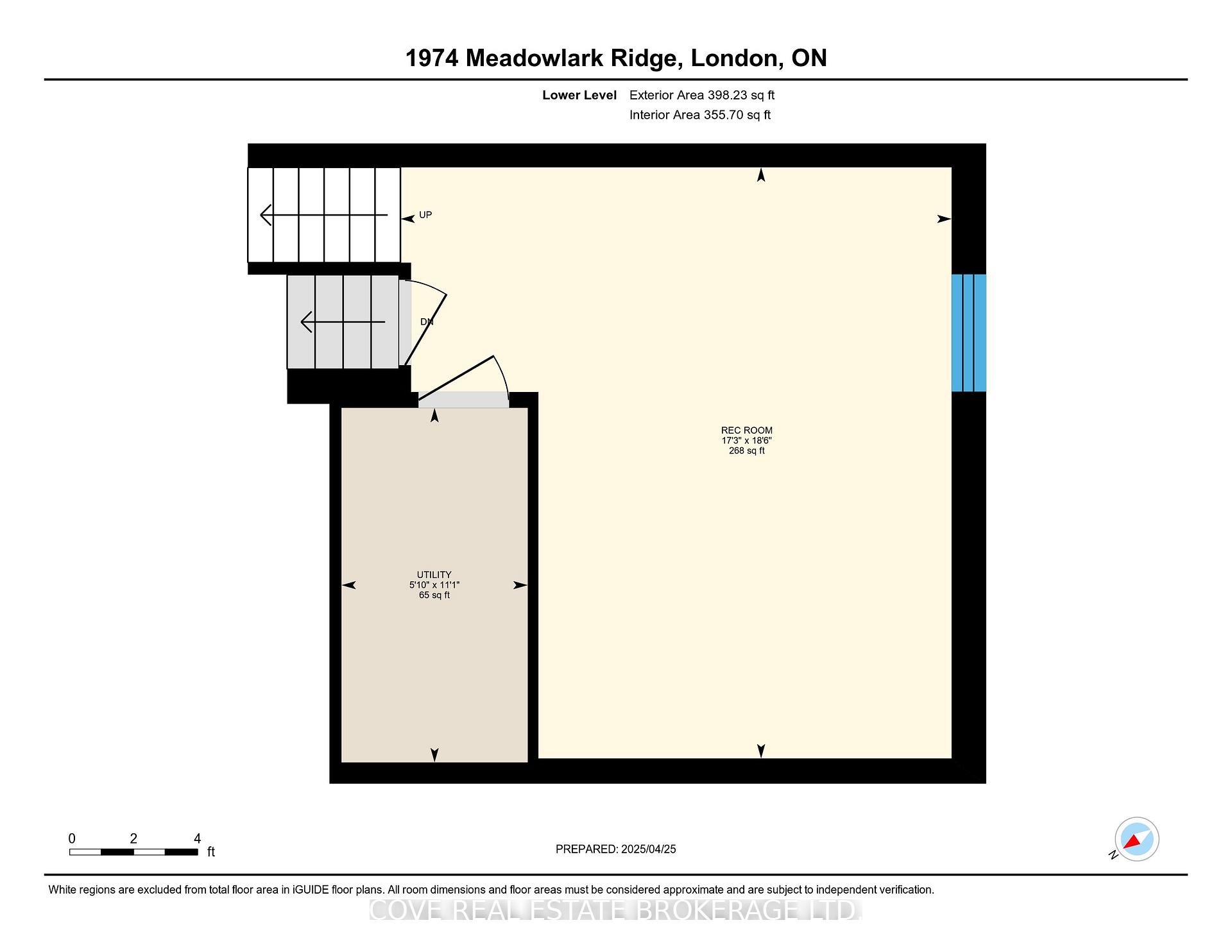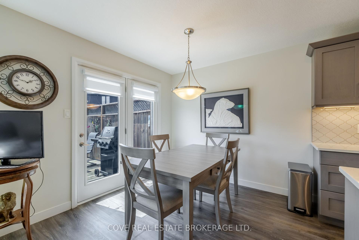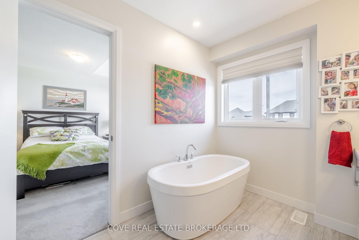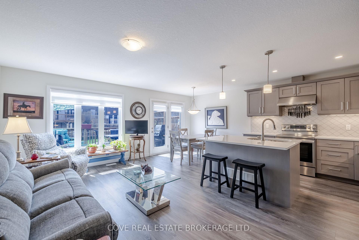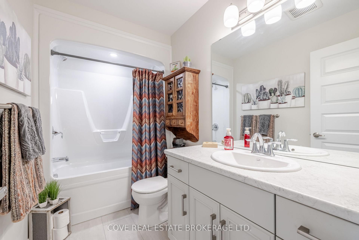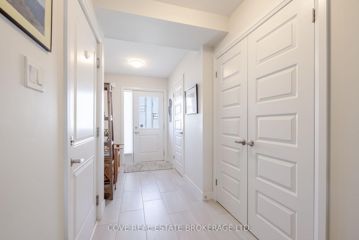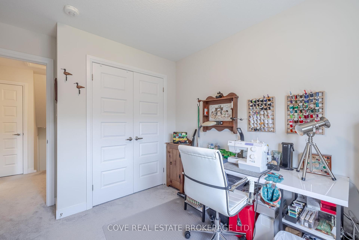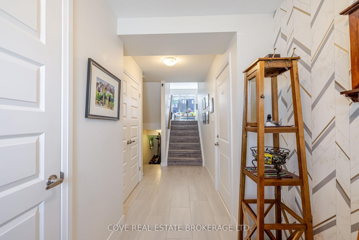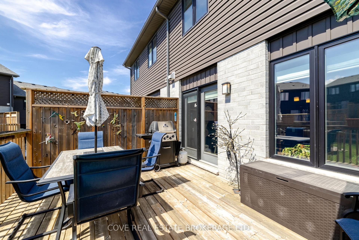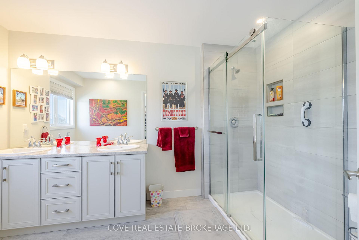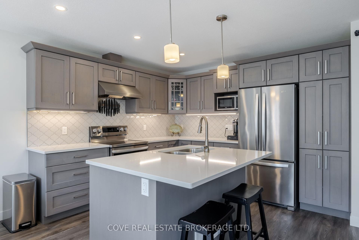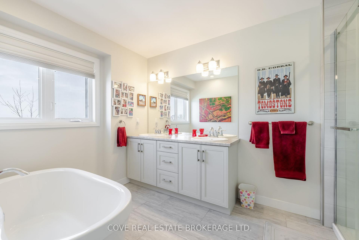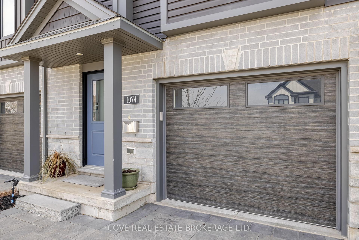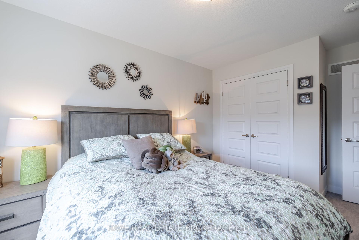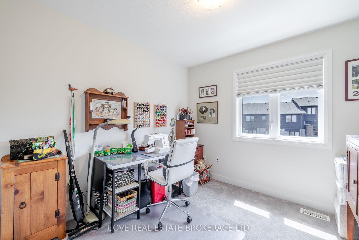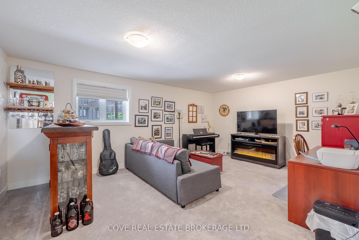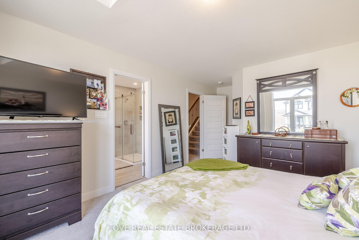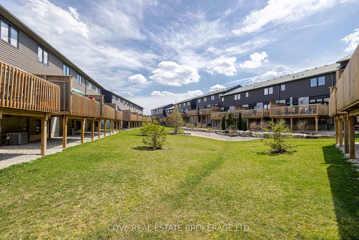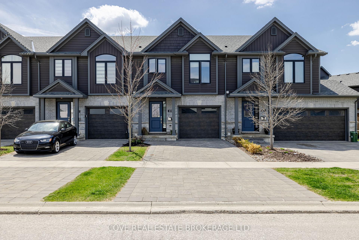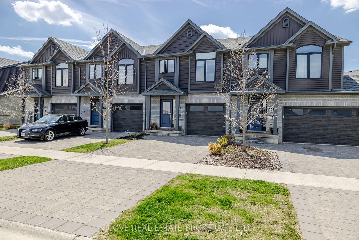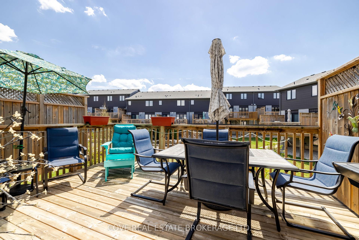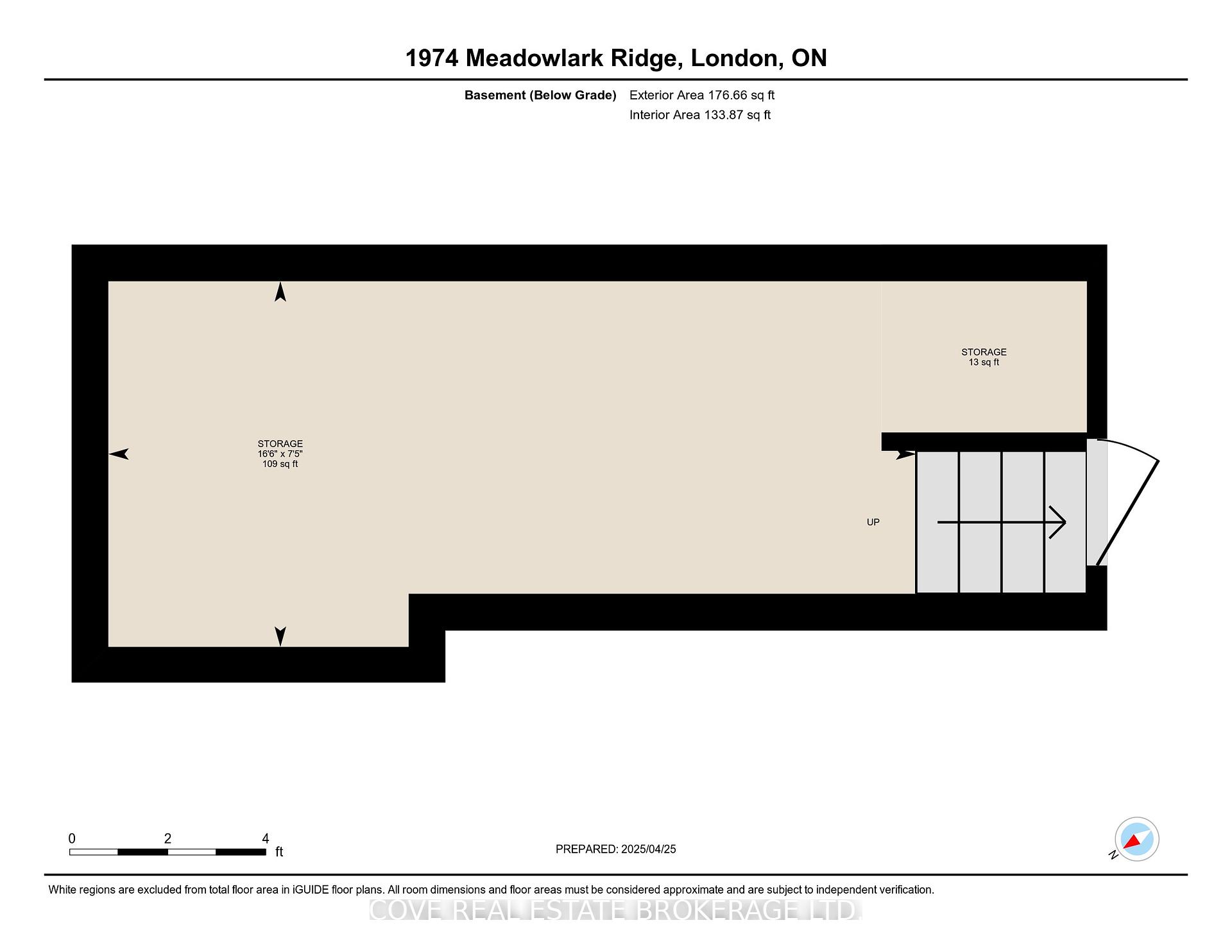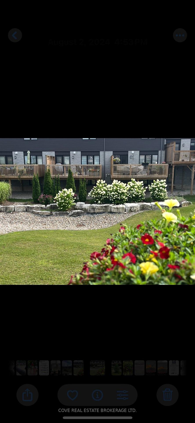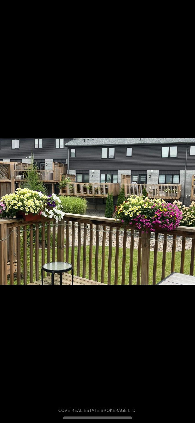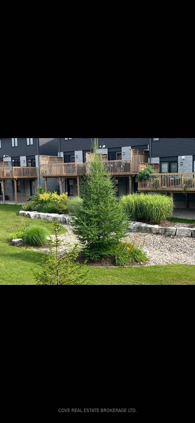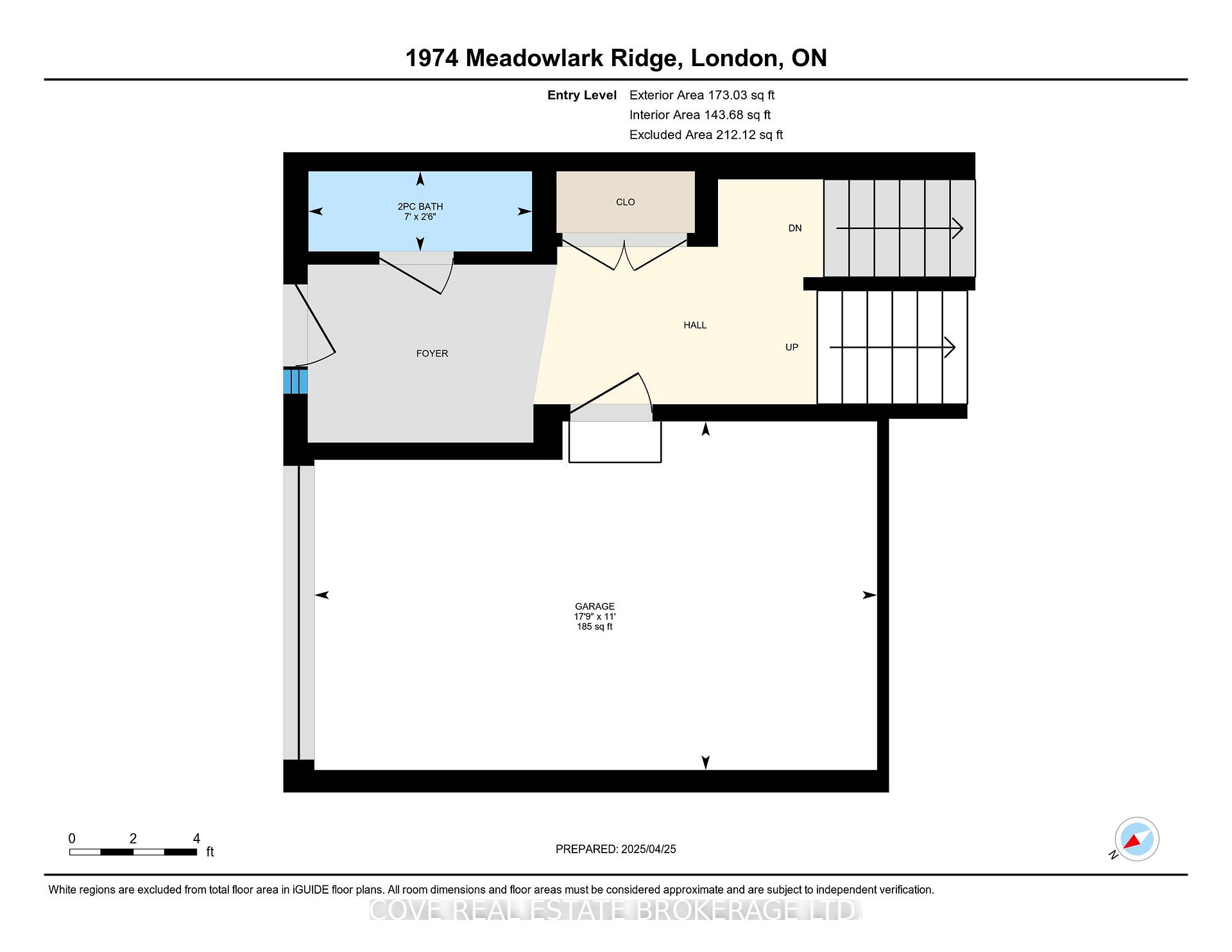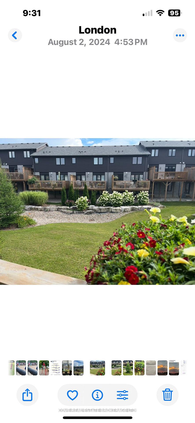$624,500
Available - For Sale
Listing ID: X12104244
1074 Meadowlark Ridg , London South, N6M 0H4, Middlesex
| Mint condition Multi-Level Condo with Single Car Garage located in Meadowlily By Rembrandt Homes. Close distance to walking trails, Pottersburg Creek and Highway 401. This 3 Bedroom, 3 Bathroom home features many updates and is in A+ condition. Upon entering, you will be welcomed by the spacious Foyer with 2-piece Bathroom. The open-concept Second Level consists of a Kitchen, Living Room and Dining Room which walks out to the private balcony. The Kitchen is highlighted by an island, quartz countertops, backsplash and stainless steel appliances (Extended warranty until February 2026). The Primary Bedroom is located on the 3rd Level and includes a walk-in closet and 5-piece Ensuite complete with double vanity, glass shower and soaker tub. The 2nd & 3rd Bedrooms are located on the Upper Level along with the Laundry Closet which has been upgraded to include built-in cabinets and countertop. The Basement has a finished Recreation Room with lookout window while the Lower Level is unfinished and perfect for additional storage. Includes 6 appliances, BBQ and patio furniture. See multimedia link for 3D walkthrough tour and floor plans. Don't miss this great opportunity! |
| Price | $624,500 |
| Taxes: | $3319.30 |
| Assessment Year: | 2025 |
| Occupancy: | Owner |
| Address: | 1074 Meadowlark Ridg , London South, N6M 0H4, Middlesex |
| Postal Code: | N6M 0H4 |
| Province/State: | Middlesex |
| Directions/Cross Streets: | Commissioners/Meadowlark |
| Level/Floor | Room | Length(ft) | Width(ft) | Descriptions | |
| Room 1 | Second | Living Ro | 18.07 | 9.91 | Vinyl Floor |
| Room 2 | Second | Dining Ro | 8.86 | 9.22 | Vinyl Floor |
| Room 3 | Second | Kitchen | 10.43 | 11.51 | Vinyl Floor, Centre Island, Quartz Counter |
| Room 4 | Third | Primary B | 18.96 | 11.22 | Ensuite Bath, Walk-In Closet(s), Tile Floor |
| Room 5 | Upper | Bedroom 2 | 11.12 | 9.32 | |
| Room 6 | Upper | Bedroom 3 | 14.69 | 9.18 | |
| Room 7 | Basement | Recreatio | 17.22 | 18.47 | |
| Room 8 | Basement | Utility R | 5.84 | 11.09 | Unfinished |
| Room 9 | Sub-Basement | Other | 16.47 | 7.45 | Unfinished |
| Room 10 | Third | Bathroom | 7.38 | 12.53 | 5 Pc Ensuite, Double Sink, Soaking Tub |
| Room 11 | Upper | Bathroom | 9.05 | 5.02 | 4 Pc Bath, Tile Floor |
| Room 12 | Main | Bathroom | 7.38 | 3.28 | 2 Pc Bath, Tile Floor |
| Washroom Type | No. of Pieces | Level |
| Washroom Type 1 | 5 | Third |
| Washroom Type 2 | 4 | Upper |
| Washroom Type 3 | 2 | Main |
| Washroom Type 4 | 0 | |
| Washroom Type 5 | 0 |
| Total Area: | 0.00 |
| Approximatly Age: | 0-5 |
| Sprinklers: | None |
| Washrooms: | 3 |
| Heat Type: | Forced Air |
| Central Air Conditioning: | Central Air |
$
%
Years
This calculator is for demonstration purposes only. Always consult a professional
financial advisor before making personal financial decisions.
| Although the information displayed is believed to be accurate, no warranties or representations are made of any kind. |
| COVE REAL ESTATE BROKERAGE LTD. |
|
|

Paul Sanghera
Sales Representative
Dir:
416.877.3047
Bus:
905-272-5000
Fax:
905-270-0047
| Virtual Tour | Book Showing | Email a Friend |
Jump To:
At a Glance:
| Type: | Com - Condo Townhouse |
| Area: | Middlesex |
| Municipality: | London South |
| Neighbourhood: | South U |
| Style: | Multi-Level |
| Approximate Age: | 0-5 |
| Tax: | $3,319.3 |
| Maintenance Fee: | $300 |
| Beds: | 3 |
| Baths: | 3 |
| Fireplace: | N |
Locatin Map:
Payment Calculator:

