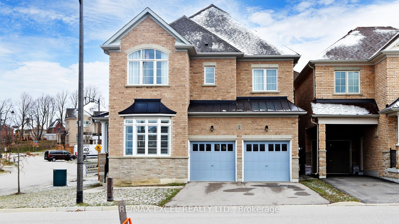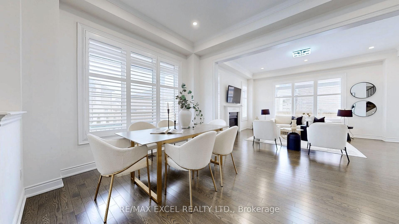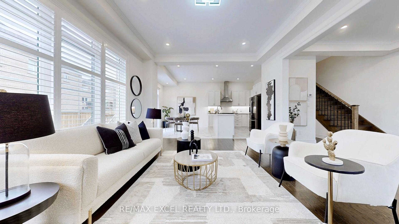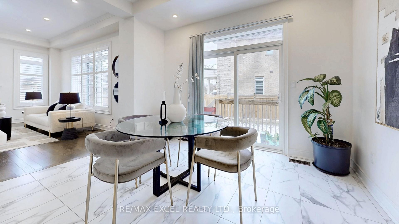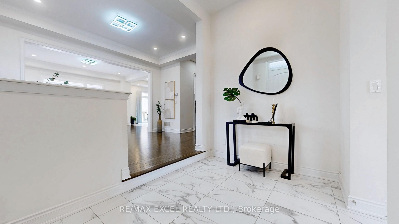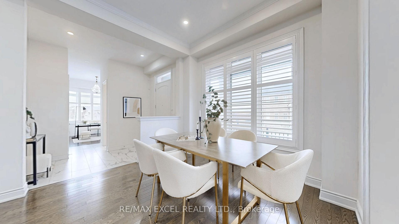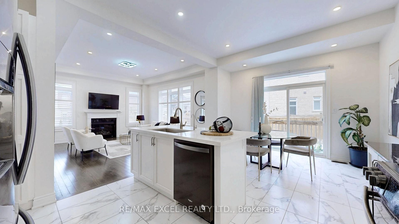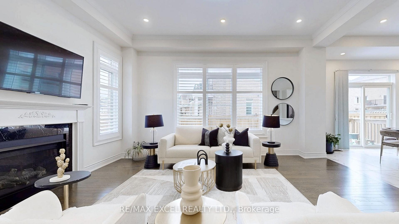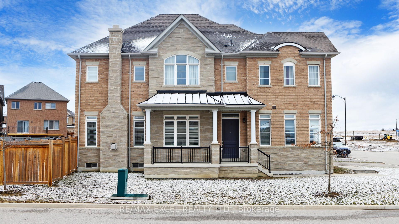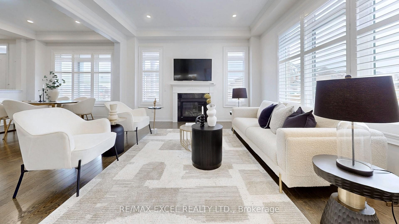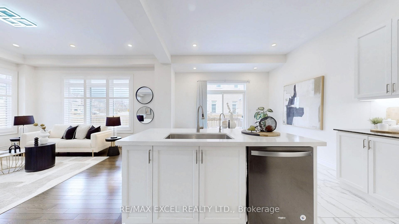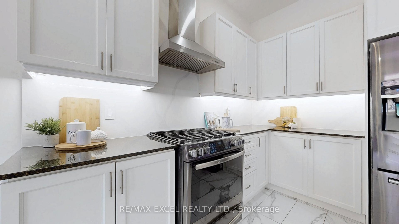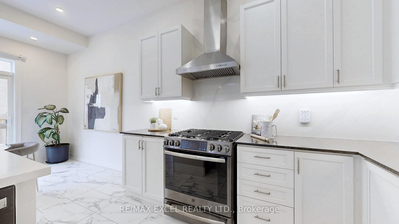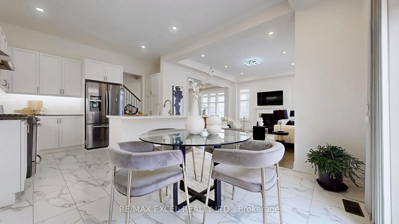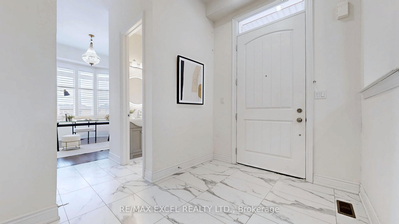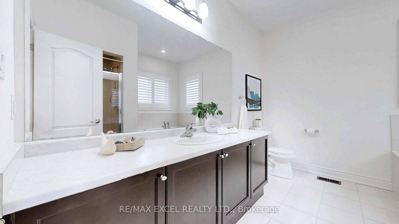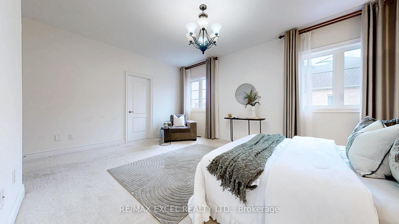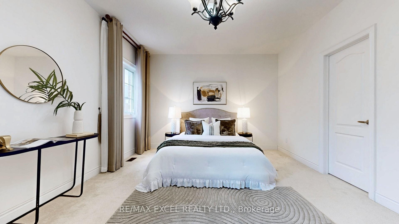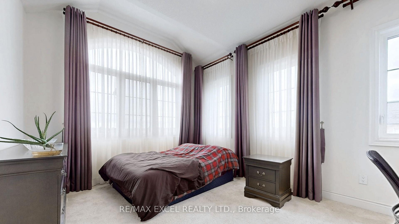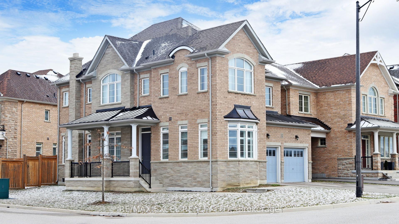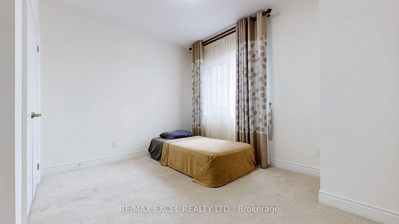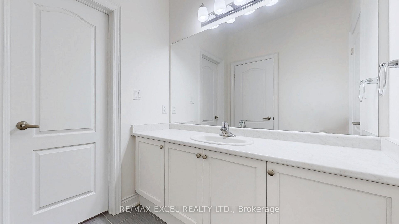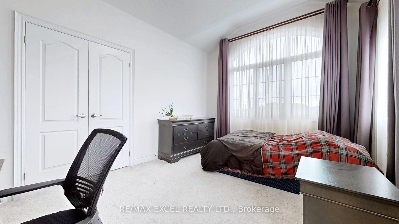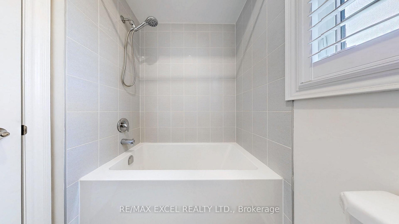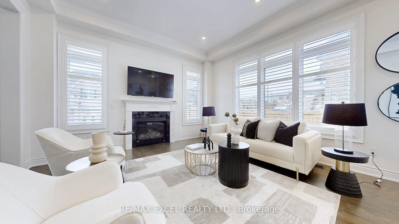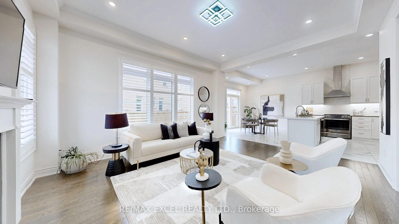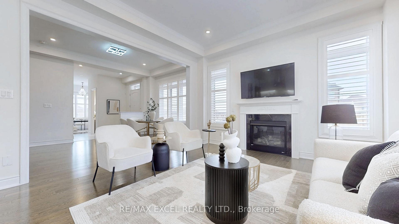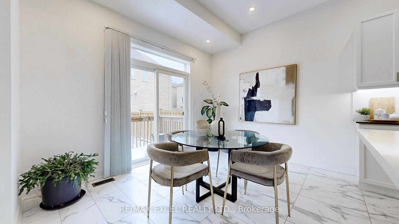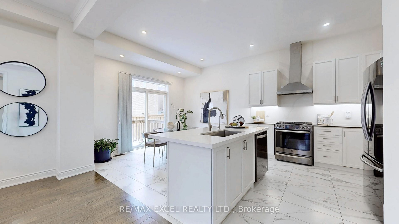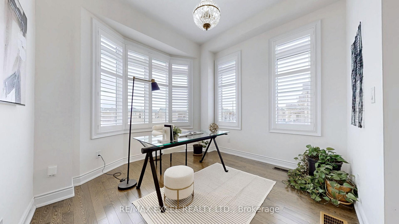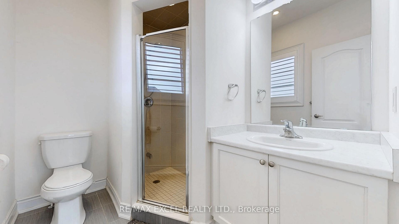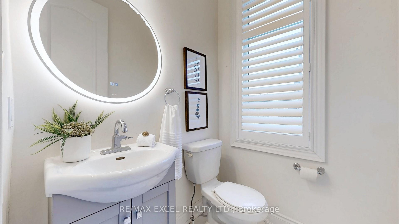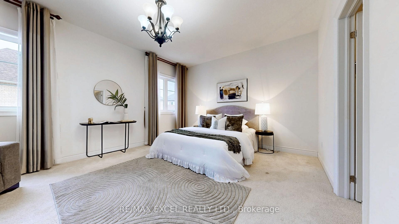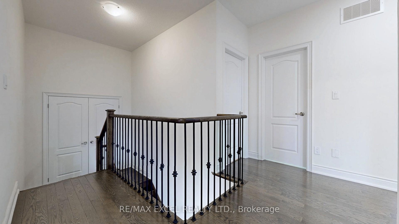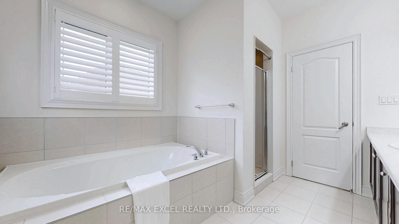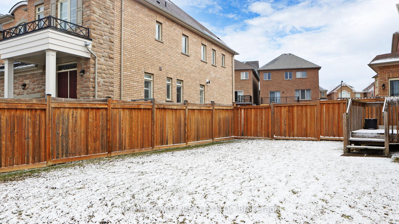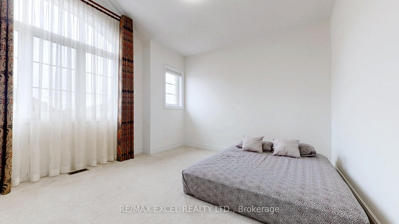$1,499,000
Available - For Sale
Listing ID: N12104805
42 Robert Baldwin Boul , East Gwillimbury, L9N 0R4, York
| Located in the sought-after Sharon Village, this sun-filled luxury detached home offers the perfect blend of comfort and style. With 4 generously sized bedrooms and 4 modern bathrooms, this home features 10-foot smooth ceilings and carefully selected hardwood flooring on the main level. The open-concept layout and sleek, contemporary design create a welcoming space ideal for family living. Direct access to the garage from the home adds everyday convenience, while the massive basement provides unlimited potential for future use. Just minutes from Highway 404 and close to schools, parks, restaurants, public transit, and more-this home truly has it all! |
| Price | $1,499,000 |
| Taxes: | $6161.42 |
| Occupancy: | Owner |
| Address: | 42 Robert Baldwin Boul , East Gwillimbury, L9N 0R4, York |
| Directions/Cross Streets: | Leslie and Greenlane |
| Rooms: | 10 |
| Bedrooms: | 4 |
| Bedrooms +: | 0 |
| Family Room: | T |
| Basement: | Unfinished |
| Level/Floor | Room | Length(ft) | Width(ft) | Descriptions | |
| Room 1 | Main | Living Ro | 16.5 | 14.01 | Hardwood Floor, California Shutters |
| Room 2 | Main | Breakfast | 11.12 | 10 | Ceramic Floor, Eat-in Kitchen, W/O To Yard |
| Room 3 | Main | Dining Ro | 15.09 | 10.1 | Hardwood Floor, Large Window, California Shutters |
| Room 4 | Main | Library | 11.18 | 11.09 | Hardwood Floor, California Shutters |
| Room 5 | Main | Kitchen | 11.12 | 10 | Ceramic Floor |
| Room 6 | Second | Primary B | 17.09 | 12.1 | His and Hers Closets, Ensuite Bath |
| Room 7 | Second | Bedroom 2 | 12 | 10 | Large Closet |
| Room 8 | Second | Bedroom 3 | 11.18 | 13.12 | Walk-In Closet(s) |
| Room 9 | Second | Bedroom 4 | 11.81 | 13.38 | Closet |
| Washroom Type | No. of Pieces | Level |
| Washroom Type 1 | 2 | Main |
| Washroom Type 2 | 5 | Second |
| Washroom Type 3 | 4 | Second |
| Washroom Type 4 | 0 | |
| Washroom Type 5 | 0 |
| Total Area: | 0.00 |
| Property Type: | Detached |
| Style: | 2-Storey |
| Exterior: | Brick |
| Garage Type: | Built-In |
| Drive Parking Spaces: | 2 |
| Pool: | None |
| Approximatly Square Footage: | 2500-3000 |
| CAC Included: | N |
| Water Included: | N |
| Cabel TV Included: | N |
| Common Elements Included: | N |
| Heat Included: | N |
| Parking Included: | N |
| Condo Tax Included: | N |
| Building Insurance Included: | N |
| Fireplace/Stove: | Y |
| Heat Type: | Forced Air |
| Central Air Conditioning: | Central Air |
| Central Vac: | N |
| Laundry Level: | Syste |
| Ensuite Laundry: | F |
| Sewers: | Sewer |
$
%
Years
This calculator is for demonstration purposes only. Always consult a professional
financial advisor before making personal financial decisions.
| Although the information displayed is believed to be accurate, no warranties or representations are made of any kind. |
| RE/MAX EXCEL REALTY LTD. |
|
|

Paul Sanghera
Sales Representative
Dir:
416.877.3047
Bus:
905-272-5000
Fax:
905-270-0047
| Virtual Tour | Book Showing | Email a Friend |
Jump To:
At a Glance:
| Type: | Freehold - Detached |
| Area: | York |
| Municipality: | East Gwillimbury |
| Neighbourhood: | Sharon |
| Style: | 2-Storey |
| Tax: | $6,161.42 |
| Beds: | 4 |
| Baths: | 4 |
| Fireplace: | Y |
| Pool: | None |
Locatin Map:
Payment Calculator:

