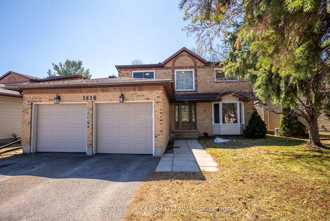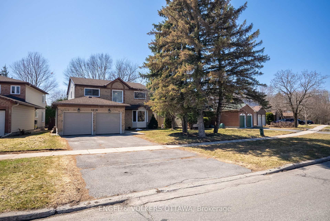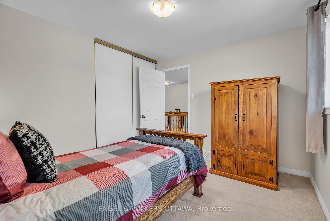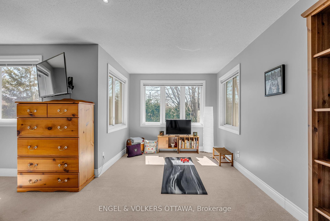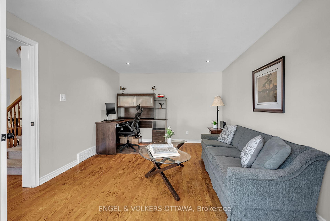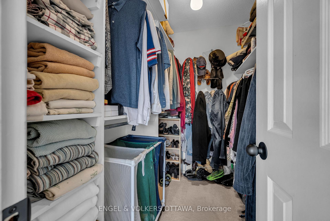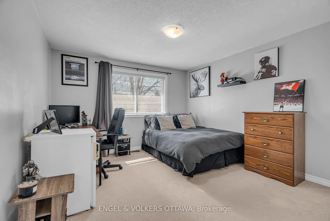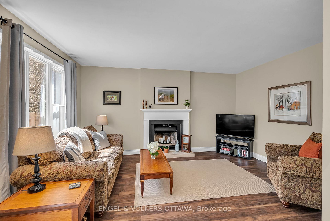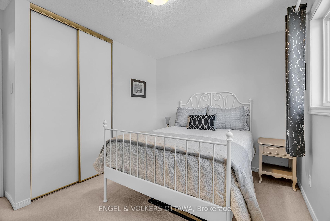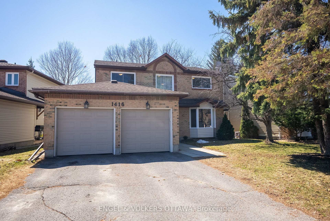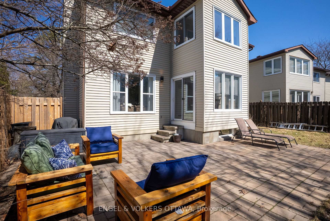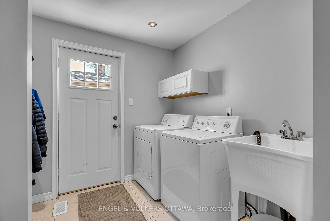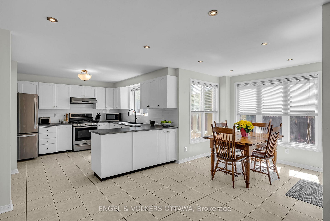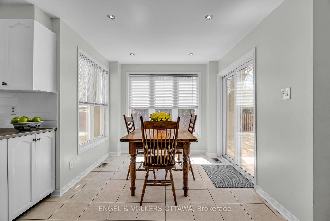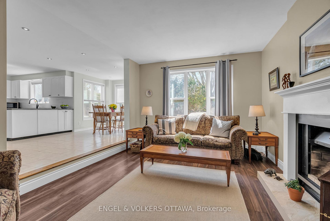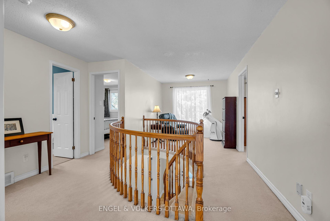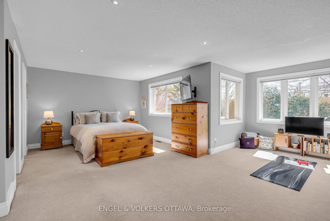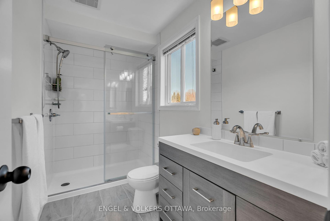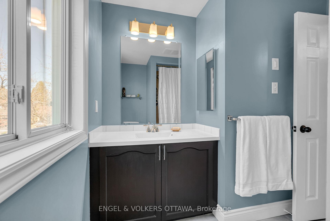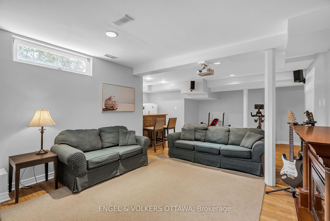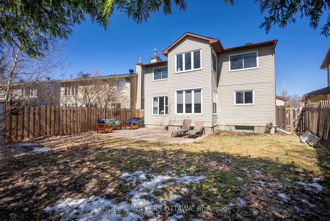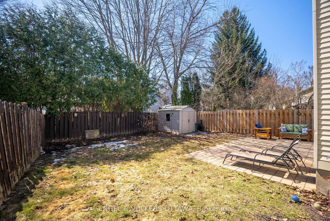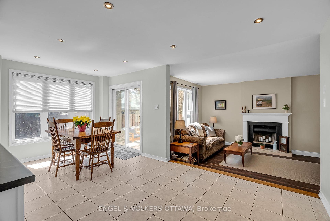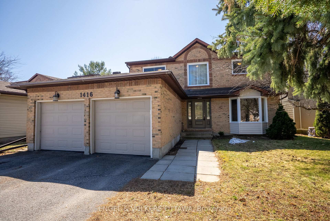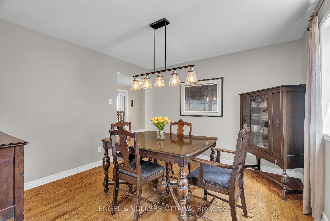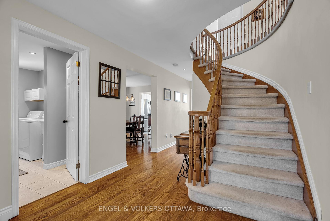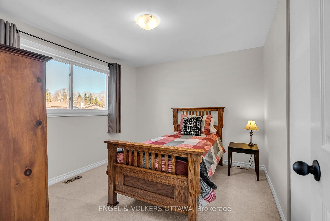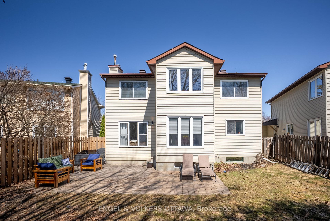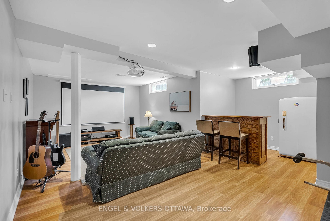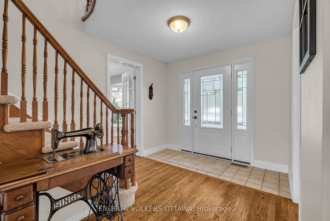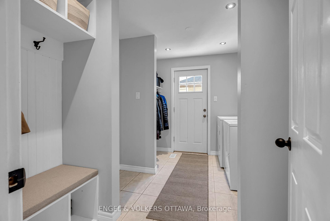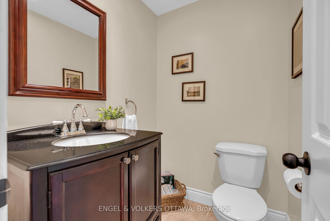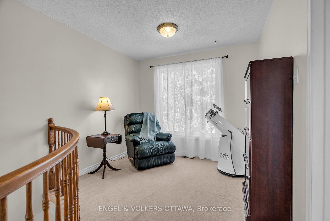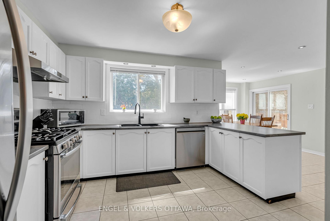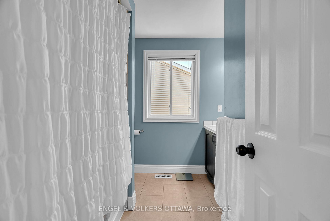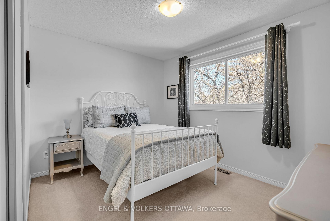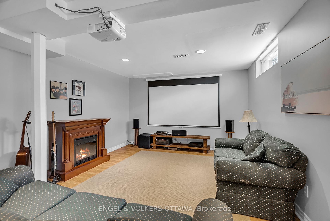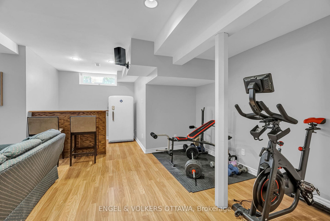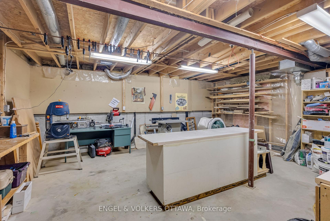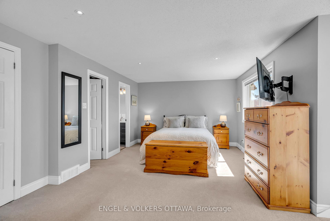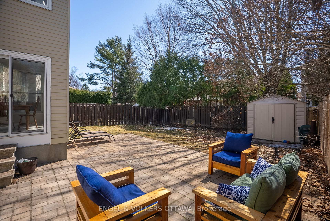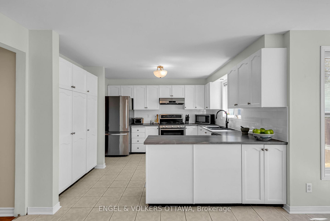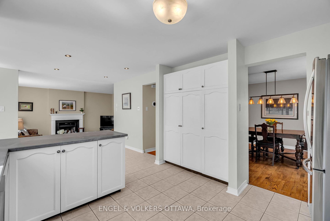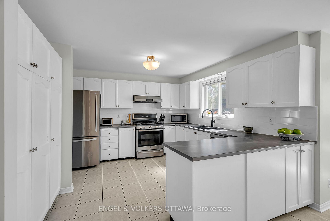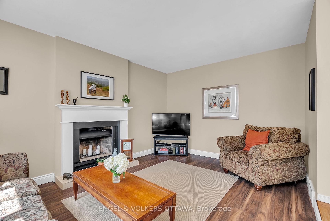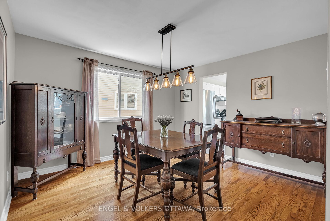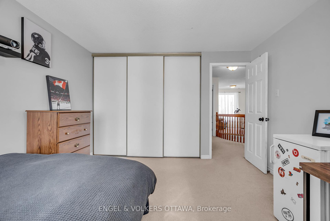$879,900
Available - For Sale
Listing ID: X12098686
1416 Forest Valley Driv South , Orleans - Convent Glen and Area, K1C 5M7, Ottawa
| Welcome to 1416 Forest Valley Drive! Surrounded by parks, trails and green space, this home offers the perfect lifestyle for families who love the outdoors. With excellent schools near by and a strong sense of community, this is a place you would love to call home. This beautiful and sunny family home offers a fabulous floor plan perfect for a family who loves entertaining. This home features a mudroom conveniently located off the attached foyer and a large finished recreation room on the lower level equipped with a large workshop. This spacious home includes 4 bedrooms and 2.5 bathrooms. Also a large eat in kitchen and a beautiful family room with a cozy fireplace. Enjoy the yard as it features lovely foliage and is fully fenced so you can soak in the beautiful sunny patio. This is truly a gem in a wonderful area! |
| Price | $879,900 |
| Taxes: | $5356.48 |
| Assessment Year: | 2024 |
| Occupancy: | Owner |
| Address: | 1416 Forest Valley Driv South , Orleans - Convent Glen and Area, K1C 5M7, Ottawa |
| Directions/Cross Streets: | St Joseph/Rivermill Cres |
| Rooms: | 5 |
| Bedrooms: | 4 |
| Bedrooms +: | 0 |
| Family Room: | T |
| Basement: | Full, Finished |
| Level/Floor | Room | Length(ft) | Width(ft) | Descriptions | |
| Room 1 | Ground | Foyer | 21.48 | 9.15 | |
| Room 2 | Ground | Living Ro | 18.01 | 11.45 | |
| Room 3 | Ground | Dining Ro | 12.43 | 10.96 | |
| Room 4 | Ground | Kitchen | 10.99 | 10.96 | |
| Room 5 | Ground | Breakfast | 17.29 | 9.48 | |
| Room 6 | Ground | Family Ro | 15.55 | 11.45 | |
| Room 7 | Ground | Laundry | 8.4 | 10.63 | 3 Pc Bath, 3 Pc Bath, 3 Pc Bath |
| Room 8 | Second | Bedroom | 20.11 | 18.86 | 4 Pc Ensuite, 4 Pc Ensuite |
| Room 9 | Second | Bedroom 2 | 12.23 | 11.45 | |
| Room 10 | Second | Bedroom 3 | 11.48 | 10.4 | |
| Room 11 | Second | Bedroom 4 | 10.56 | 9.91 | 4 Pc Bath, 4 Pc Bath |
| Room 12 | Basement | Recreatio | 14.56 | 25.03 | |
| Room 13 | Basement | Utility R | 23.09 | 6.53 | |
| Room 14 | Basement | Other | 17.02 | 18.99 | |
| Room 15 | Basement | Other | 8.72 | 6.53 |
| Washroom Type | No. of Pieces | Level |
| Washroom Type 1 | 4 | |
| Washroom Type 2 | 3 | |
| Washroom Type 3 | 0 | |
| Washroom Type 4 | 0 | |
| Washroom Type 5 | 0 |
| Total Area: | 0.00 |
| Approximatly Age: | 31-50 |
| Property Type: | Detached |
| Style: | 2-Storey |
| Exterior: | Vinyl Siding |
| Garage Type: | Attached |
| (Parking/)Drive: | Private Do |
| Drive Parking Spaces: | 2 |
| Park #1 | |
| Parking Type: | Private Do |
| Park #2 | |
| Parking Type: | Private Do |
| Pool: | None |
| Approximatly Age: | 31-50 |
| Approximatly Square Footage: | 2000-2500 |
| CAC Included: | N |
| Water Included: | N |
| Cabel TV Included: | N |
| Common Elements Included: | N |
| Heat Included: | N |
| Parking Included: | N |
| Condo Tax Included: | N |
| Building Insurance Included: | N |
| Fireplace/Stove: | N |
| Heat Type: | Forced Air |
| Central Air Conditioning: | Central Air |
| Central Vac: | N |
| Laundry Level: | Syste |
| Ensuite Laundry: | F |
| Sewers: | Sewer |
$
%
Years
This calculator is for demonstration purposes only. Always consult a professional
financial advisor before making personal financial decisions.
| Although the information displayed is believed to be accurate, no warranties or representations are made of any kind. |
| ENGEL & VOLKERS OTTAWA |
|
|

Paul Sanghera
Sales Representative
Dir:
416.877.3047
Bus:
905-272-5000
Fax:
905-270-0047
| Book Showing | Email a Friend |
Jump To:
At a Glance:
| Type: | Freehold - Detached |
| Area: | Ottawa |
| Municipality: | Orleans - Convent Glen and Area |
| Neighbourhood: | 2008 - Chapel Hill |
| Style: | 2-Storey |
| Approximate Age: | 31-50 |
| Tax: | $5,356.48 |
| Beds: | 4 |
| Baths: | 3 |
| Fireplace: | N |
| Pool: | None |
Locatin Map:
Payment Calculator:

