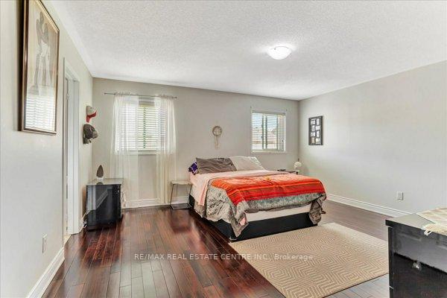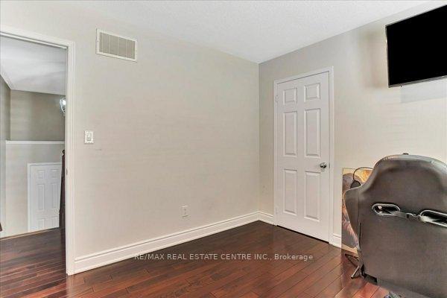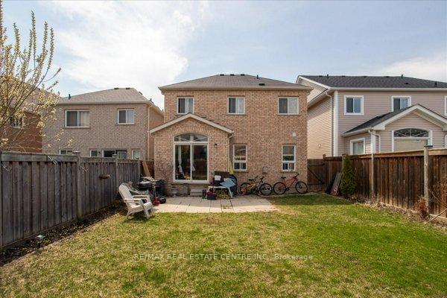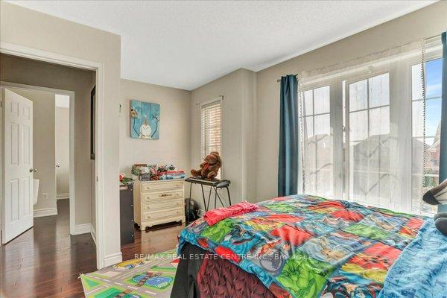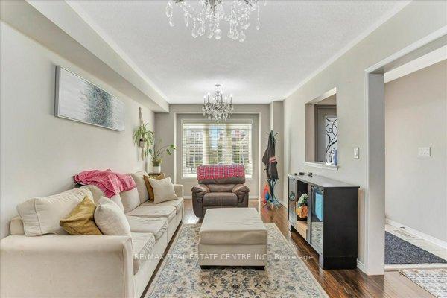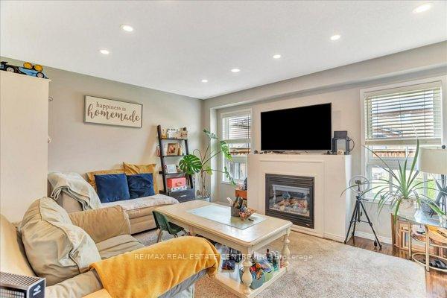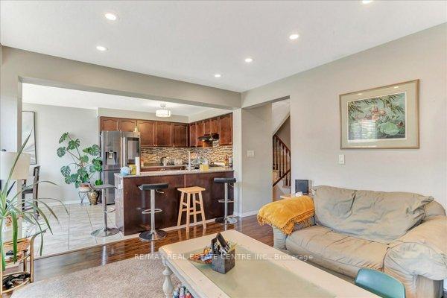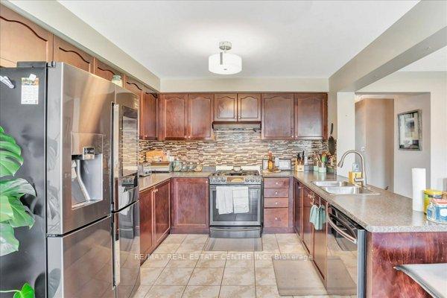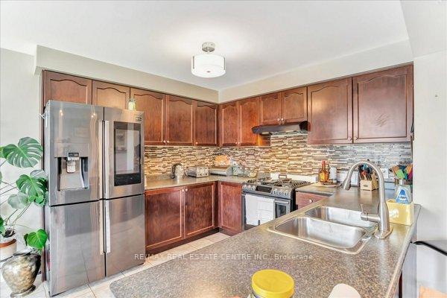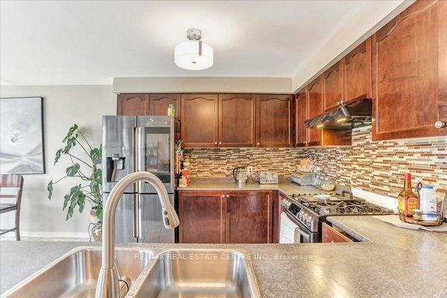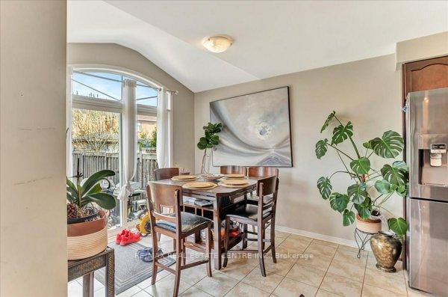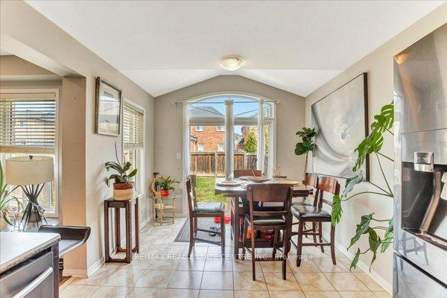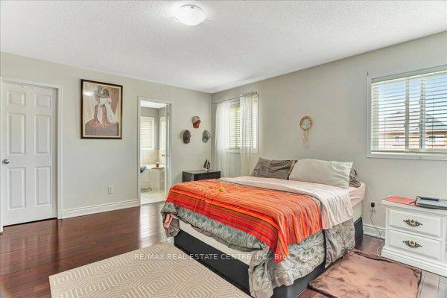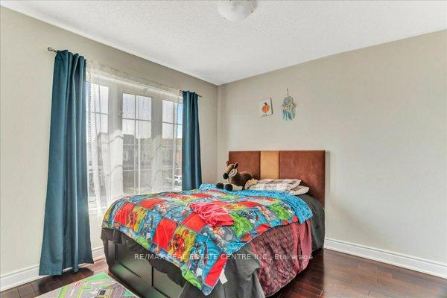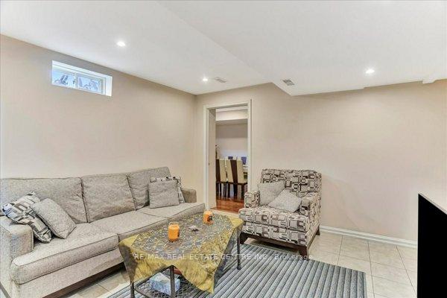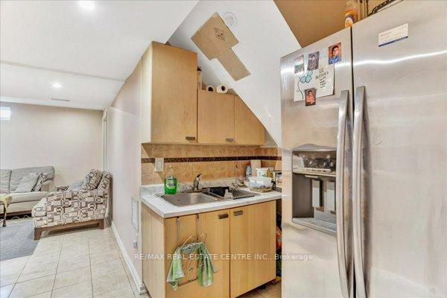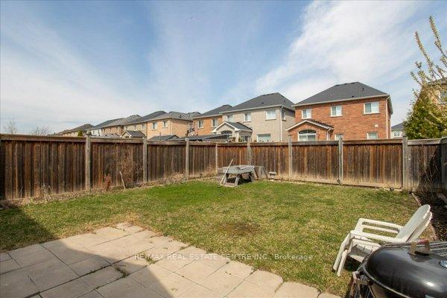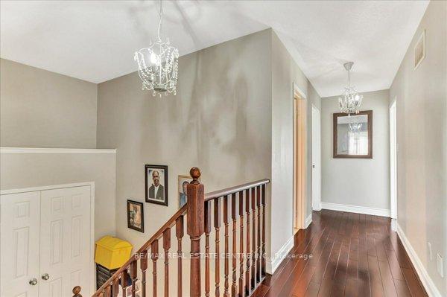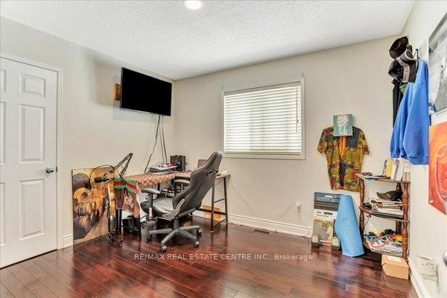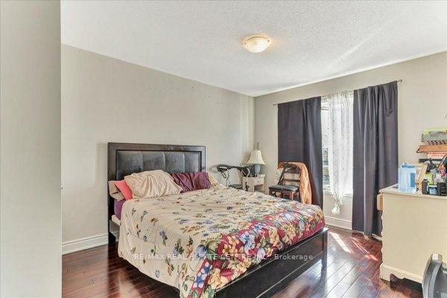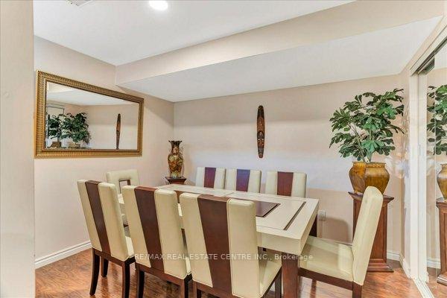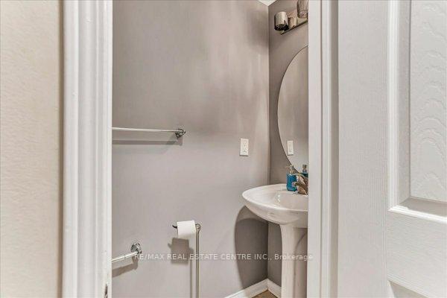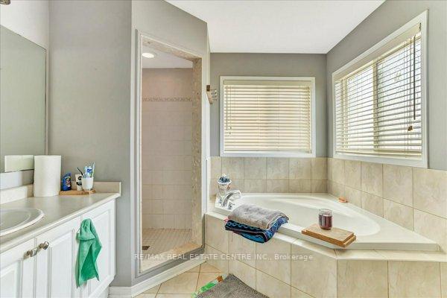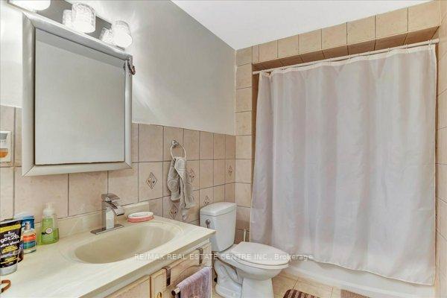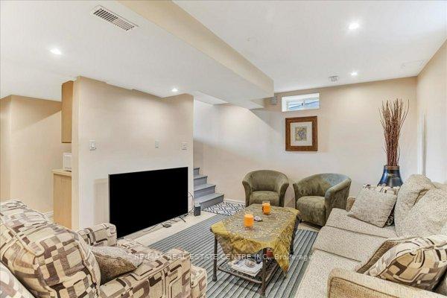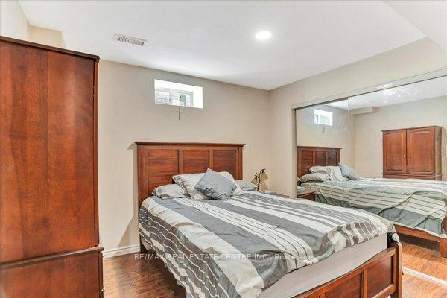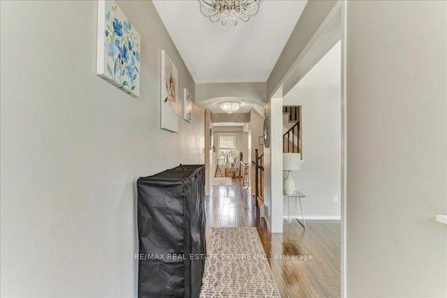$1,099,900
Available - For Sale
Listing ID: N12104877
240 Armstrong Cres , Bradford West Gwillimbury, L3Z 2A4, Simcoe
| Welcome Home!! This sizeable 2,200+ sq. ft 4+2 bedrm/4 Washrm detchd home w/sep. entrance, 2 kitchens and 5 total car parking is an ideal fit for that savvy investor or family looking to take advantage of an income generating basement dwelling in a red-hot rental market that's just mins into the city. This charming house is perfectly located in a quiet family friendly newer subdivision of Bradford ON and is literally located just mins. from HWY 400 and with a multitude of ways into the city anyone can be downtown Toronto in about 45 mins. This gem of a find also boasts a sizeable kitchen main level kitchen w/ high-end SS appliances, gas stove, backsplash, quartz counters, a large very bright breakfast area that w/o to a surprisingly deep, fully fenced yard. The home also features 4 large bedrooms all w/closets windows and are carpet-free. The primary room exhibits a w/i closet, 4 pc ensuite bath w/soaker tub. A family can certainly take advantage w/ the make up of this property as it has a rent-able 2 bedroom basement apartment w/ private kitchen, laundry and separate entrance. This home may be the ideal pick-up in these uncertain times where by families/investors are looking for support and/or additional income from co-habitants or in-laws/family. Book your showing today b/c this smart investment property w/ tons of income potential simply won't last!! |
| Price | $1,099,900 |
| Taxes: | $5796.00 |
| Occupancy: | Owner+T |
| Address: | 240 Armstrong Cres , Bradford West Gwillimbury, L3Z 2A4, Simcoe |
| Directions/Cross Streets: | 10 Sideroad/Miller Park |
| Rooms: | 4 |
| Bedrooms: | 2 |
| Bedrooms +: | 0 |
| Family Room: | T |
| Basement: | Finished, Separate Ent |
| Level/Floor | Room | Length(ft) | Width(ft) | Descriptions | |
| Room 1 | Main | Living Ro | 22.3 | 12.14 | Hardwood Floor, Separate Room, Large Window |
| Room 2 | Main | Family Ro | 20.01 | 14.43 | Fireplace, Separate Room, Hardwood Floor |
| Room 3 | Main | Kitchen | 11.48 | 10.82 | Stainless Steel Appl, Ceramic Backsplash, Combined w/Dining |
| Room 4 | Main | Dining Ro | 9.51 | 8.2 | Combined w/Kitchen, Tile Floor, W/O To Yard |
| Room 5 | Main | Bathroom | 5.9 | 3.94 | Tile Floor, Updated |
| Room 6 | Second | Primary B | 20.01 | 18.04 | Walk-In Closet(s), 3 Pc Ensuite, Window |
| Room 7 | Second | Bathroom | 10.5 | 9.18 | 3 Pc Ensuite, Tile Floor |
| Room 8 | Second | Bedroom | 14.43 | 13.78 | Hardwood Floor, Closet, Window |
| Room 9 | Second | Bathroom | 11.48 | 9.18 | 4 Pc Bath, Tile Floor |
| Room 10 | Second | Bedroom 2 | 13.45 | 12.14 | Hardwood Floor, Closet, Window |
| Room 11 | Second | Bedroom 3 | 12.46 | 10.5 | Hardwood Floor, Closet, Window |
| Room 12 | Basement | Living Ro | 11.48 | 9.18 | Laminate |
| Room 13 | Basement | Bedroom | 11.48 | 10.5 | Laminate, Closet, Window |
| Room 14 | Basement | Kitchen | 9.51 | 6.89 | Tile Floor |
| Room 15 | Basement | Bathroom | 7.87 | 6.23 | 3 Pc Bath, Tile Floor |
| Washroom Type | No. of Pieces | Level |
| Washroom Type 1 | 2 | Main |
| Washroom Type 2 | 4 | Second |
| Washroom Type 3 | 3 | Second |
| Washroom Type 4 | 4 | Basement |
| Washroom Type 5 | 0 |
| Total Area: | 0.00 |
| Approximatly Age: | 6-15 |
| Property Type: | Detached |
| Style: | 2-Storey |
| Exterior: | Brick |
| Garage Type: | Attached |
| (Parking/)Drive: | Private |
| Drive Parking Spaces: | 4 |
| Park #1 | |
| Parking Type: | Private |
| Park #2 | |
| Parking Type: | Private |
| Pool: | None |
| Approximatly Age: | 6-15 |
| Approximatly Square Footage: | 2000-2500 |
| CAC Included: | N |
| Water Included: | N |
| Cabel TV Included: | N |
| Common Elements Included: | N |
| Heat Included: | N |
| Parking Included: | N |
| Condo Tax Included: | N |
| Building Insurance Included: | N |
| Fireplace/Stove: | Y |
| Heat Type: | Forced Air |
| Central Air Conditioning: | Central Air |
| Central Vac: | N |
| Laundry Level: | Syste |
| Ensuite Laundry: | F |
| Sewers: | Sewer |
$
%
Years
This calculator is for demonstration purposes only. Always consult a professional
financial advisor before making personal financial decisions.
| Although the information displayed is believed to be accurate, no warranties or representations are made of any kind. |
| RE/MAX REAL ESTATE CENTRE INC. |
|
|

Paul Sanghera
Sales Representative
Dir:
416.877.3047
Bus:
905-272-5000
Fax:
905-270-0047
| Virtual Tour | Book Showing | Email a Friend |
Jump To:
At a Glance:
| Type: | Freehold - Detached |
| Area: | Simcoe |
| Municipality: | Bradford West Gwillimbury |
| Neighbourhood: | Bradford |
| Style: | 2-Storey |
| Approximate Age: | 6-15 |
| Tax: | $5,796 |
| Beds: | 2 |
| Baths: | 4 |
| Fireplace: | Y |
| Pool: | None |
Locatin Map:
Payment Calculator:

