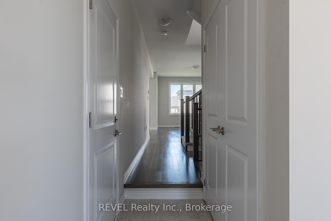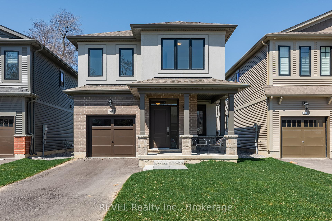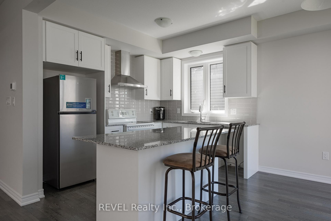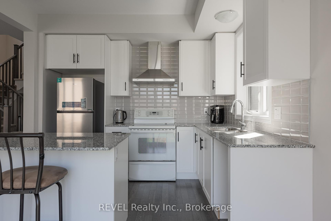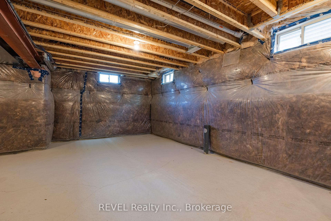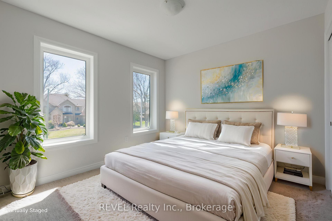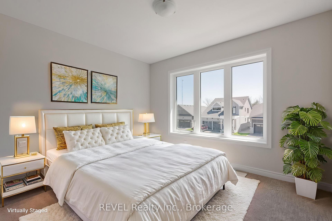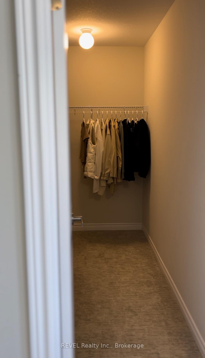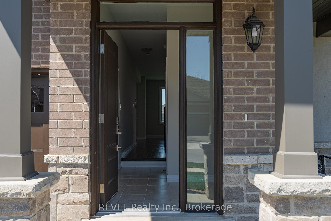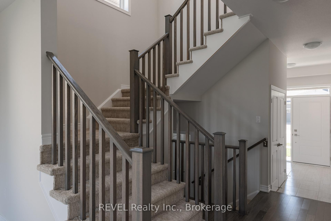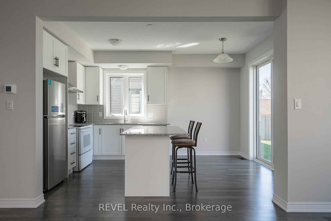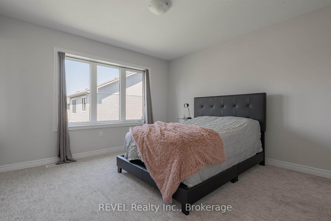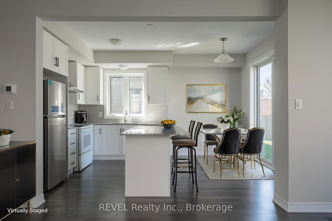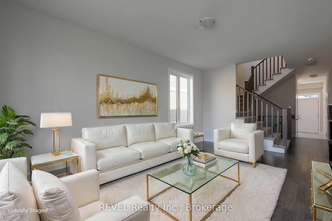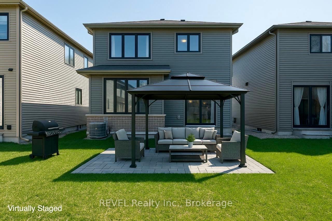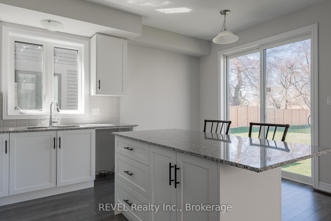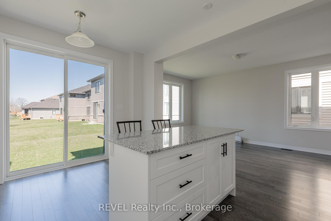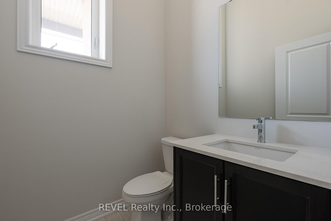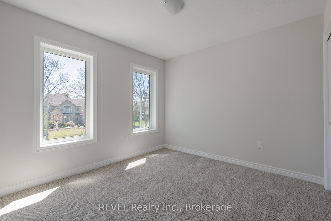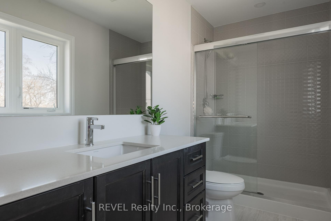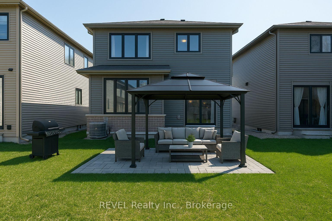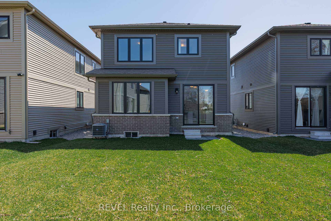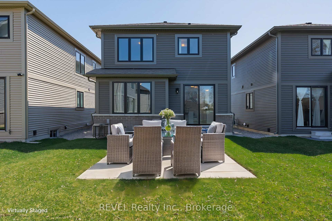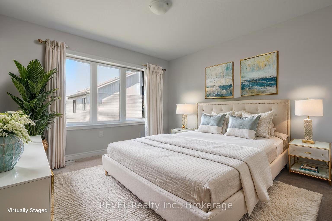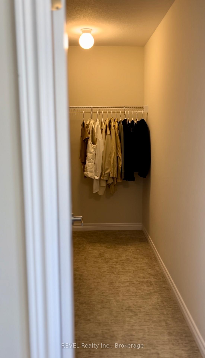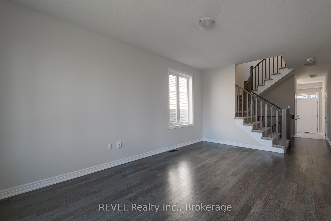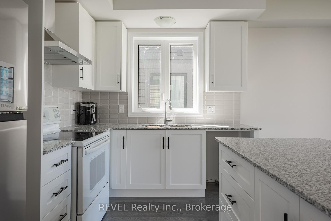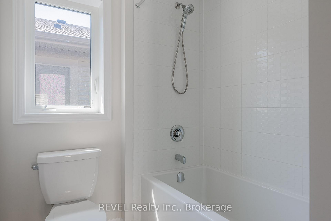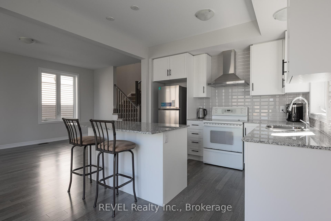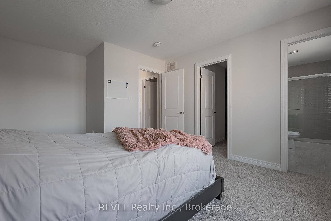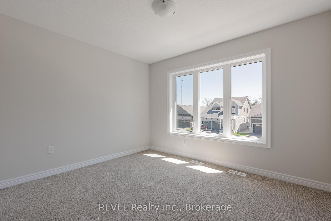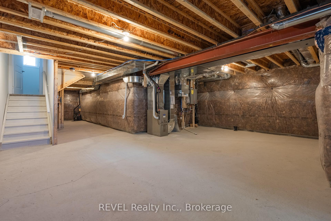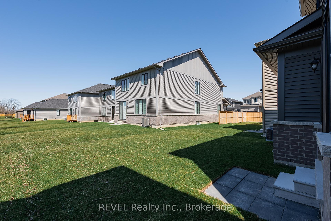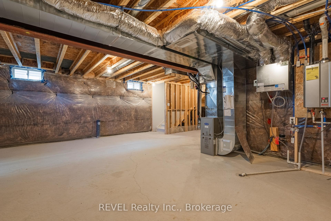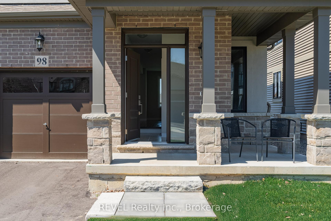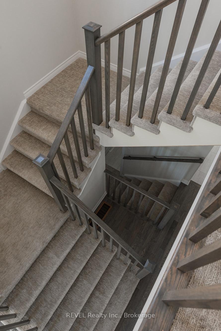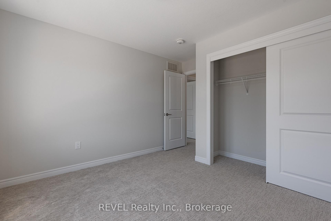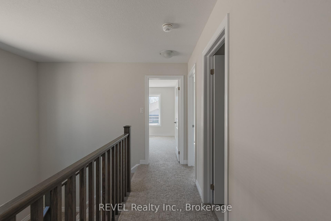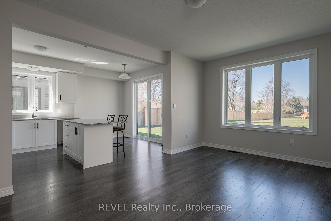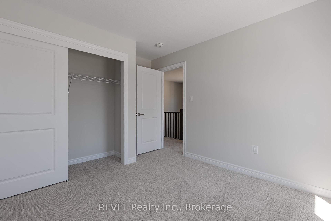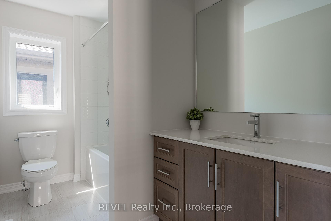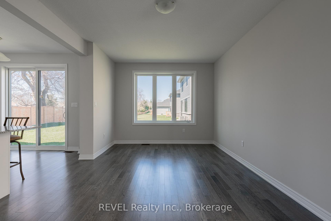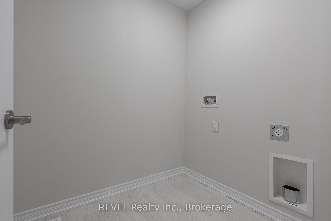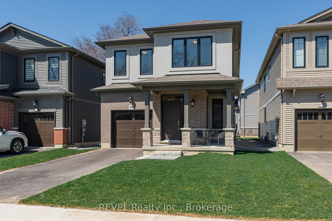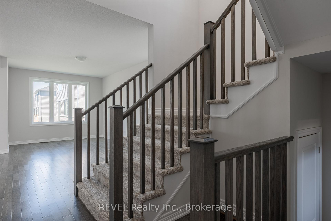$829,999
Available - For Sale
Listing ID: X12095387
98 Marion Stre , Hamilton, L0R 1W0, Hamilton
| OPEN HOUSE SUNDAY, APRIL 27 FROM 2-4PM! Introducing a fresh opportunity in a desirable Mount Hope neighbourhood! This detached 2 storey home, built by Branthaven Homes is only 1 year new and offers 1,687 sq. ft., 3 beds, 2.5 baths. The striking exterior makes a bold first impression, while the open-concept main floor welcomes you with 9ft ceilings, engineered hardwood flooring, an abundance of natural light & a walk-out to a generously sized yard. A convenient sunken powder room between the main floor & basement adds functionality. Head up the wide staircase to 3 spacious bedrooms (all with large closets), along with 2 full baths & convenient 2nd floor laundry. The master is complete with a 3pc ensuite featuring a glass shower & a large walk-in closet. Located just 3 mins from Hamilton International Airport, 15 mins to Mohawk College & 20 mins to McMaster University. Easy access to GO Transit, highways, parks, and schools. This home combines style, comfort & affordability into one impressive package - perfect for families, professionals or investors alike. Tarion Warranty included. |
| Price | $829,999 |
| Taxes: | $0.00 |
| Assessment Year: | 2024 |
| Occupancy: | Owner |
| Address: | 98 Marion Stre , Hamilton, L0R 1W0, Hamilton |
| Directions/Cross Streets: | Marion St & Blackbird Wy |
| Rooms: | 10 |
| Bedrooms: | 3 |
| Bedrooms +: | 0 |
| Family Room: | T |
| Basement: | Unfinished, Full |
| Level/Floor | Room | Length(ft) | Width(ft) | Descriptions | |
| Room 1 | Main | Living Ro | 36.74 | 60.35 | |
| Room 2 | Main | Kitchen | 35.75 | 26.24 | |
| Room 3 | Main | Dining Ro | 35.75 | 22.96 | |
| Room 4 | Main | Bathroom | 2 Pc Bath | ||
| Room 5 | Second | Primary B | 36.41 | 52.15 | Walk-In Closet(s) |
| Room 6 | Second | Bathroom | 3 Pc Ensuite | ||
| Room 7 | Second | Bedroom 2 | 38.05 | 32.8 | |
| Room 8 | Second | Bedroom 3 | 35.1 | 32.8 | |
| Room 9 | Second | Bathroom | 4 Pc Bath | ||
| Room 10 | Second | Laundry |
| Washroom Type | No. of Pieces | Level |
| Washroom Type 1 | 2 | Main |
| Washroom Type 2 | 4 | Second |
| Washroom Type 3 | 3 | Second |
| Washroom Type 4 | 0 | |
| Washroom Type 5 | 0 |
| Total Area: | 0.00 |
| Approximatly Age: | 0-5 |
| Property Type: | Detached |
| Style: | 2-Storey |
| Exterior: | Brick, Stone |
| Garage Type: | Attached |
| (Parking/)Drive: | Private |
| Drive Parking Spaces: | 2 |
| Park #1 | |
| Parking Type: | Private |
| Park #2 | |
| Parking Type: | Private |
| Pool: | None |
| Approximatly Age: | 0-5 |
| Approximatly Square Footage: | 1500-2000 |
| CAC Included: | N |
| Water Included: | N |
| Cabel TV Included: | N |
| Common Elements Included: | N |
| Heat Included: | N |
| Parking Included: | N |
| Condo Tax Included: | N |
| Building Insurance Included: | N |
| Fireplace/Stove: | N |
| Heat Type: | Forced Air |
| Central Air Conditioning: | Central Air |
| Central Vac: | N |
| Laundry Level: | Syste |
| Ensuite Laundry: | F |
| Sewers: | Sewer |
$
%
Years
This calculator is for demonstration purposes only. Always consult a professional
financial advisor before making personal financial decisions.
| Although the information displayed is believed to be accurate, no warranties or representations are made of any kind. |
| REVEL Realty Inc., Brokerage |
|
|

Paul Sanghera
Sales Representative
Dir:
416.877.3047
Bus:
905-272-5000
Fax:
905-270-0047
| Book Showing | Email a Friend |
Jump To:
At a Glance:
| Type: | Freehold - Detached |
| Area: | Hamilton |
| Municipality: | Hamilton |
| Neighbourhood: | Mount Hope |
| Style: | 2-Storey |
| Approximate Age: | 0-5 |
| Beds: | 3 |
| Baths: | 3 |
| Fireplace: | N |
| Pool: | None |
Locatin Map:
Payment Calculator:

