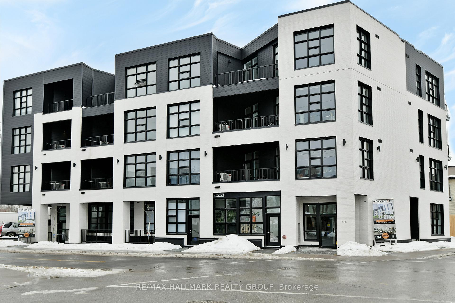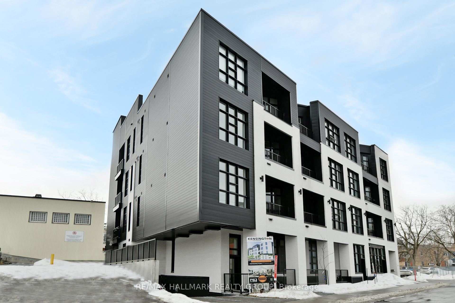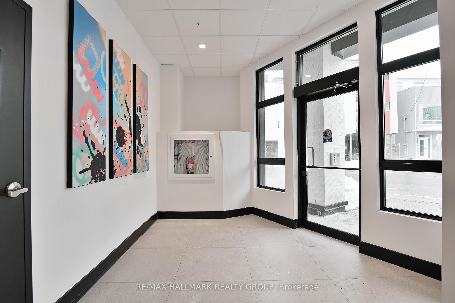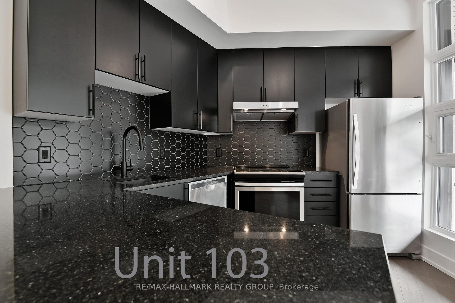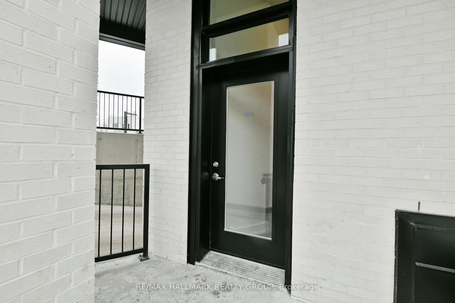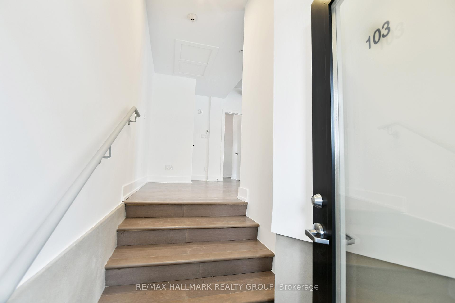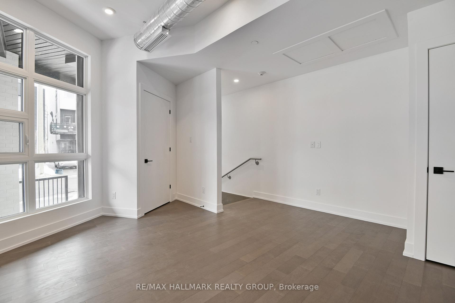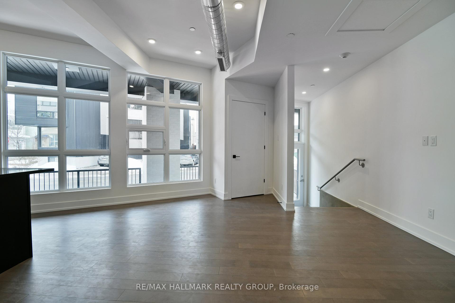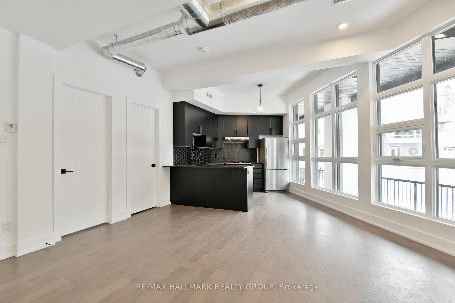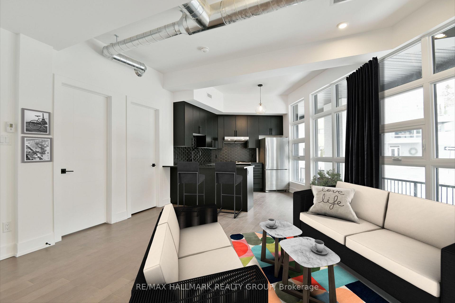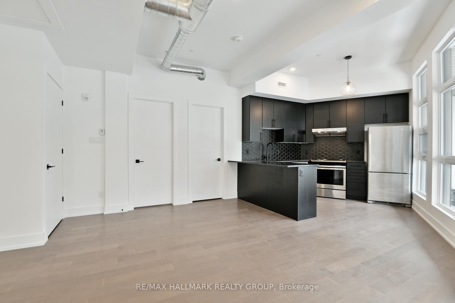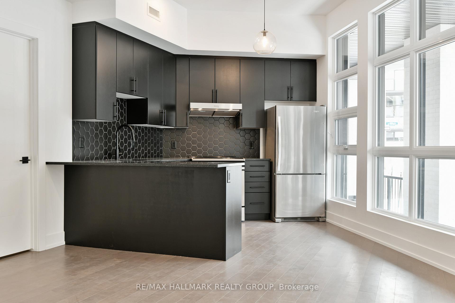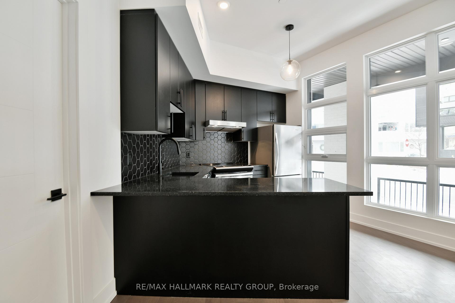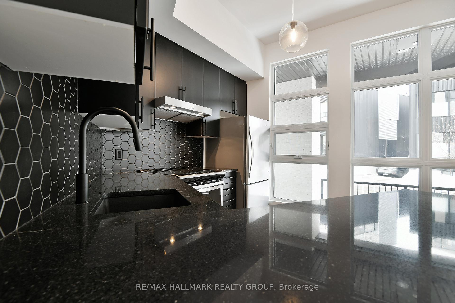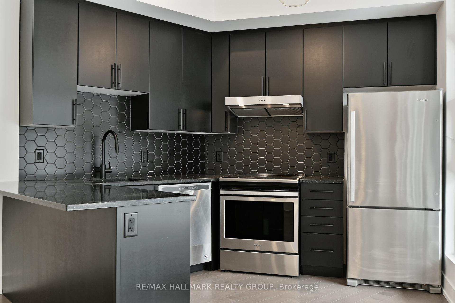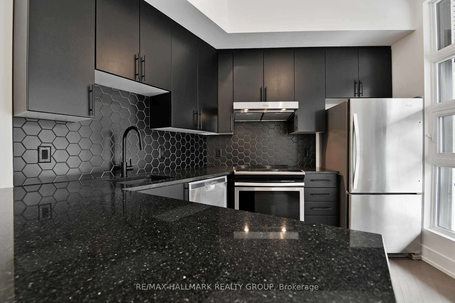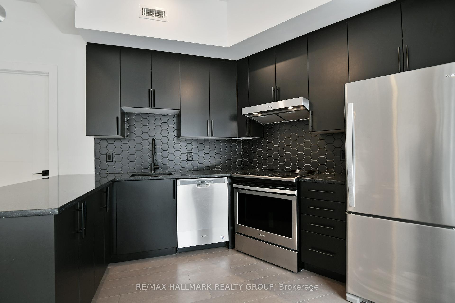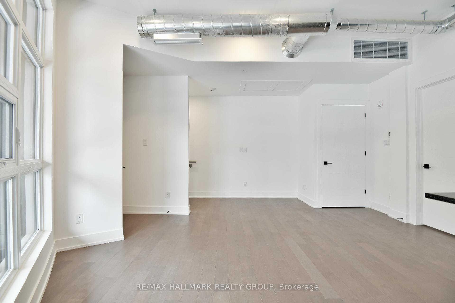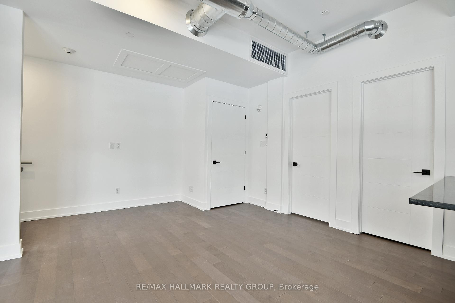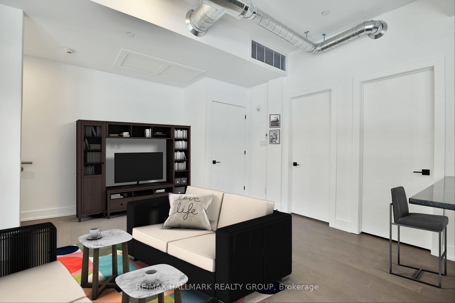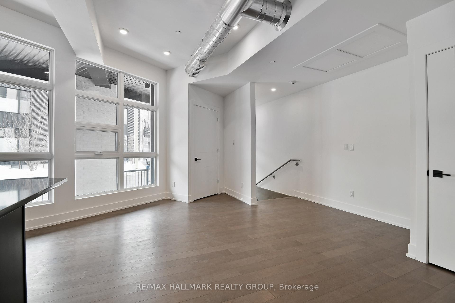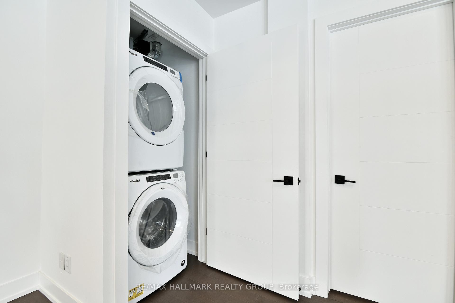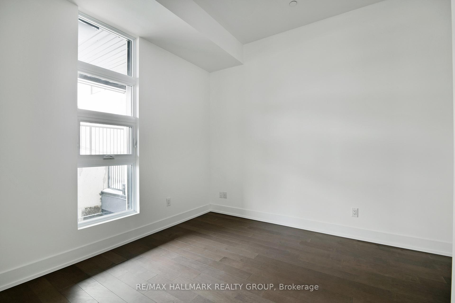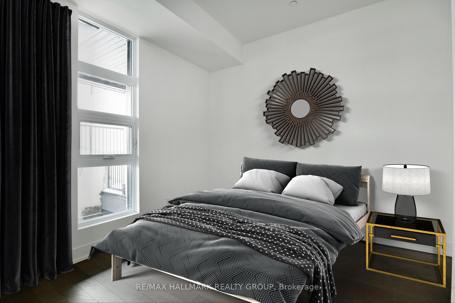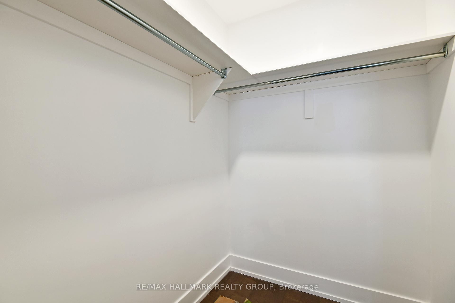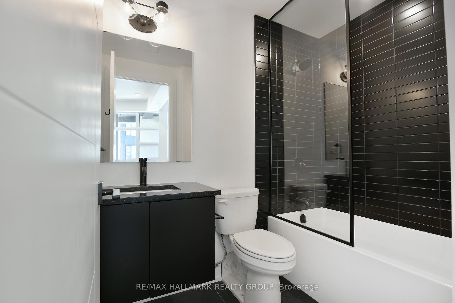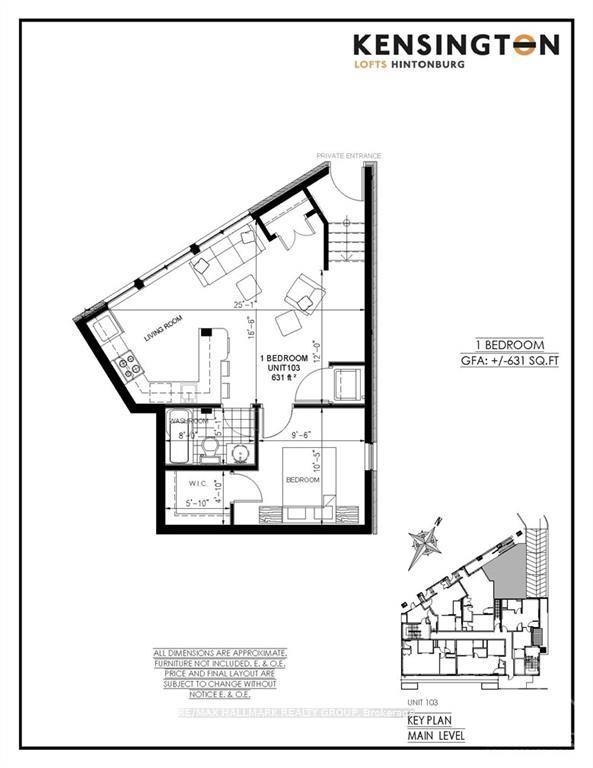$405,000
Available - For Sale
Listing ID: X12104864
101 PINHEY Stre , West Centre Town, K1Y 1T7, Ottawa
| Some photos digitally staged. Only a few units left at Kensington Lofts, a boutique 26 unit condo in the heart of Hintonburg. Unit 103 is a ground floor 1bed, 1bath, with 10' ceilings, huge windows, stainless steel appliances, open concept design, with bright & modern finishes and a fantastic walk in closet in the bedroom. With direct access outside, you can come and go as you please without troubling with lobbies and elevators. Hintonburg boasts a huge variety of restaurants and cafes, eclectic shops, a mix of new and old architecture and quick access to downtown with the LRT. With Little Italy & Dows Lake, China town, Westboro and the Ottawa River paths just minutes away, no wonder Hintonburg is such an "it" neighbourhood! The Kensington Lofts features a rooftop terrace overlooking the neighbourhood. |
| Price | $405,000 |
| Taxes: | $4500.00 |
| Occupancy: | Vacant |
| Address: | 101 PINHEY Stre , West Centre Town, K1Y 1T7, Ottawa |
| Postal Code: | K1Y 1T7 |
| Province/State: | Ottawa |
| Directions/Cross Streets: | On the Corner of Armstrong and Pinhey. The only access to this unit is from the street. |
| Level/Floor | Room | Length(ft) | Width(ft) | Descriptions | |
| Room 1 | Main | Living Ro | 25.06 | 16.47 | |
| Room 2 | Main | Kitchen | 25.06 | 16.47 | |
| Room 3 | Main | Bedroom | 10.4 | 9.48 | |
| Room 4 | Main | Dining Ro | 6.56 | 9.84 | |
| Room 5 | Main | Bathroom | 8.2 | 4.92 |
| Washroom Type | No. of Pieces | Level |
| Washroom Type 1 | 4 | Flat |
| Washroom Type 2 | 0 | |
| Washroom Type 3 | 0 | |
| Washroom Type 4 | 0 | |
| Washroom Type 5 | 0 |
| Total Area: | 0.00 |
| Approximatly Age: | 0-5 |
| Washrooms: | 1 |
| Heat Type: | Forced Air |
| Central Air Conditioning: | Central Air |
| Elevator Lift: | False |
$
%
Years
This calculator is for demonstration purposes only. Always consult a professional
financial advisor before making personal financial decisions.
| Although the information displayed is believed to be accurate, no warranties or representations are made of any kind. |
| RE/MAX HALLMARK REALTY GROUP |
|
|

Paul Sanghera
Sales Representative
Dir:
416.877.3047
Bus:
905-272-5000
Fax:
905-270-0047
| Book Showing | Email a Friend |
Jump To:
At a Glance:
| Type: | Com - Condo Apartment |
| Area: | Ottawa |
| Municipality: | West Centre Town |
| Neighbourhood: | 4202 - Hintonburg |
| Style: | Apartment |
| Approximate Age: | 0-5 |
| Tax: | $4,500 |
| Maintenance Fee: | $509 |
| Beds: | 1 |
| Baths: | 1 |
| Fireplace: | N |
Locatin Map:
Payment Calculator:

