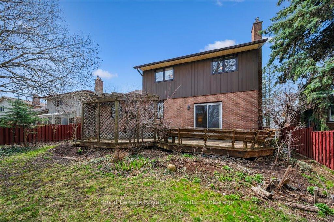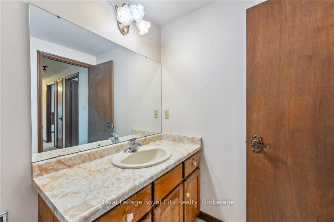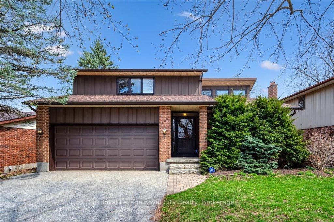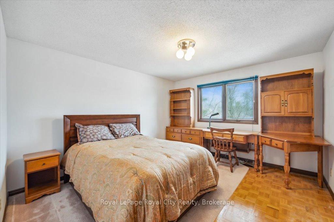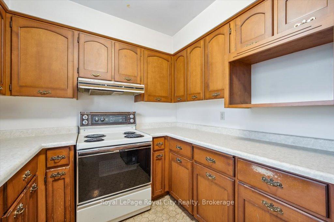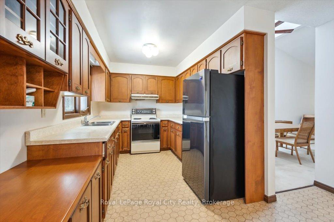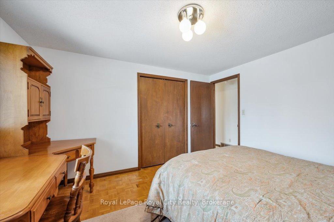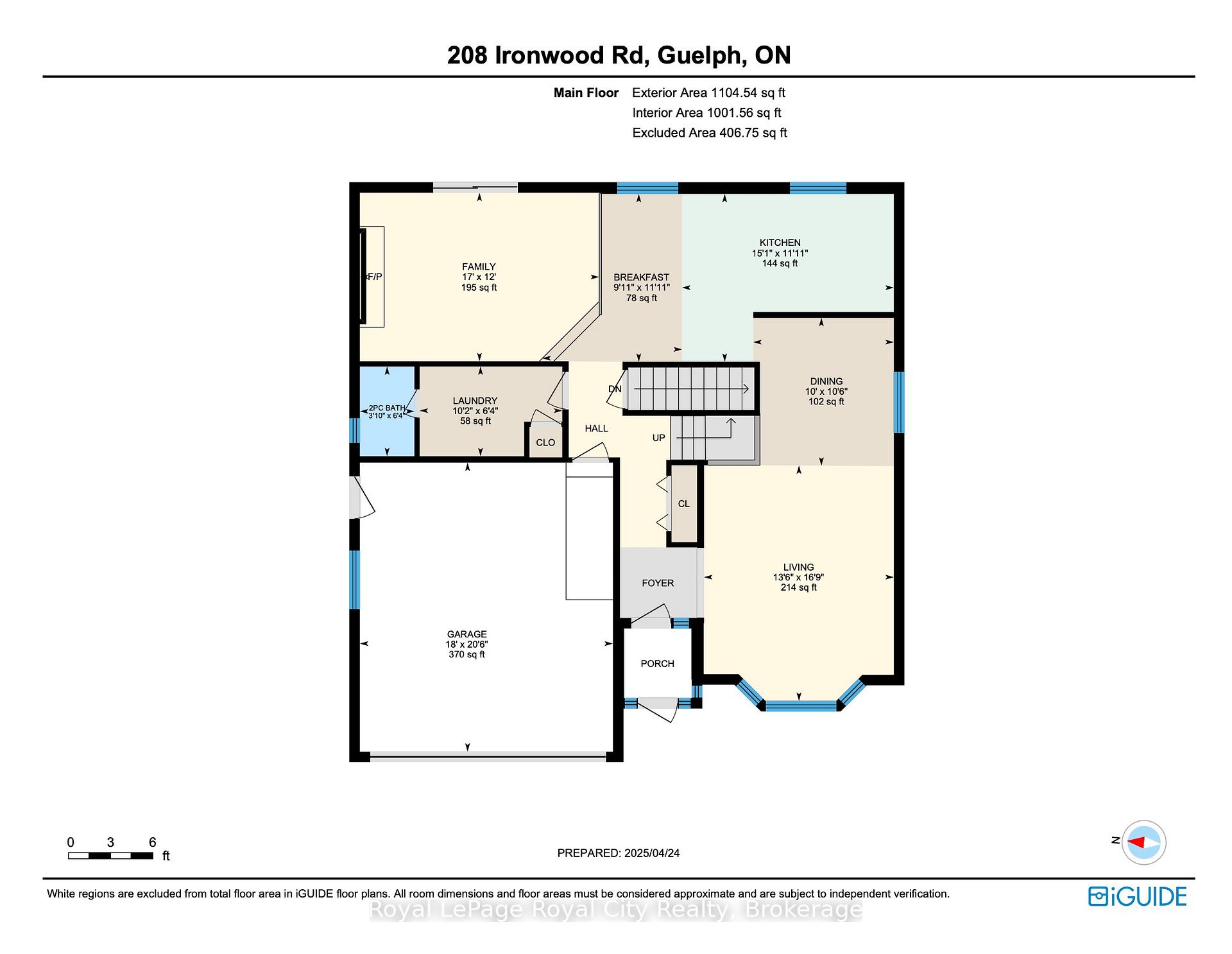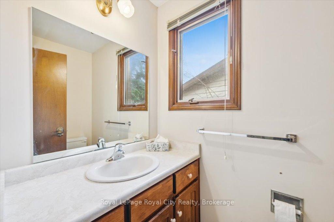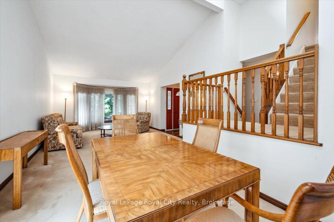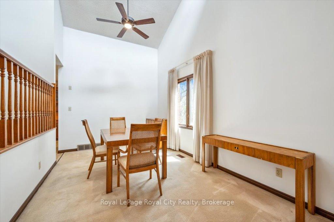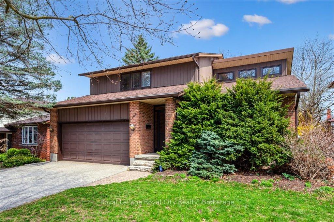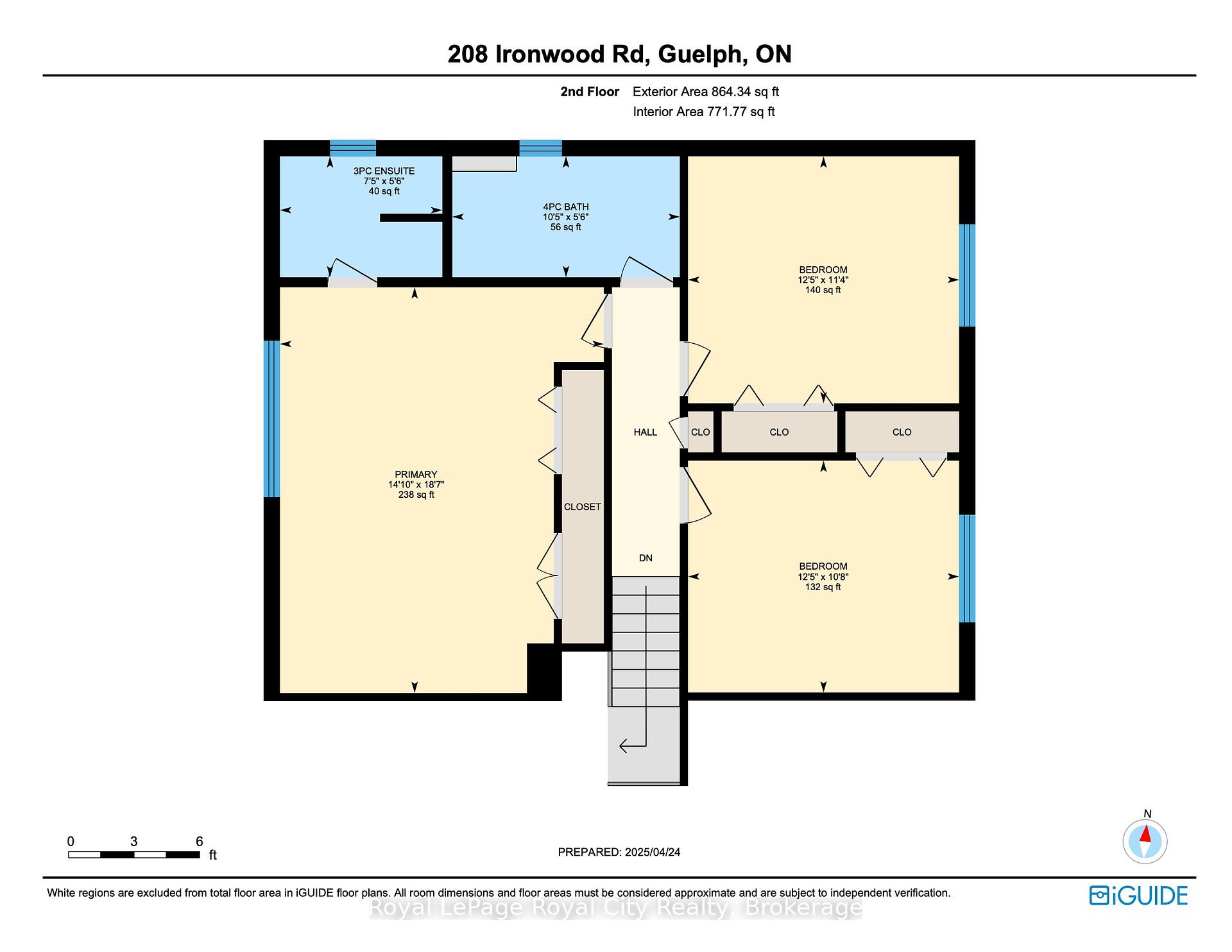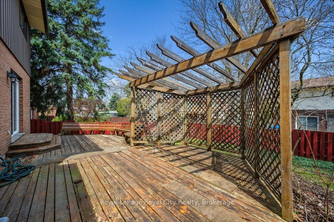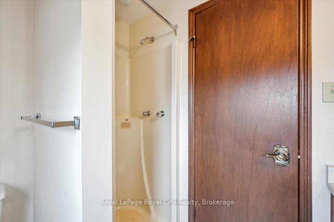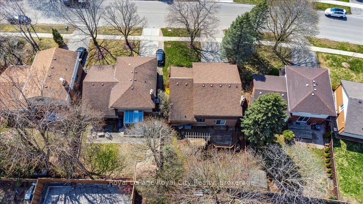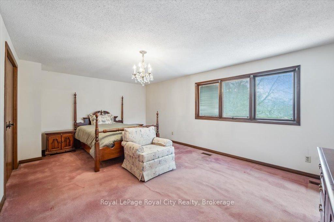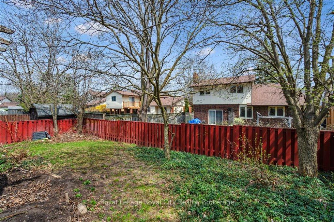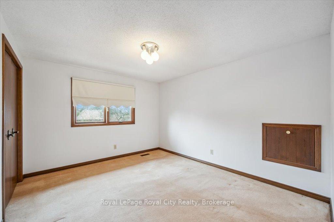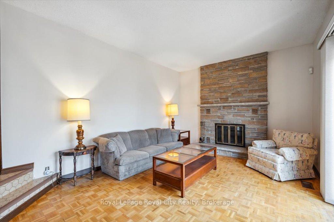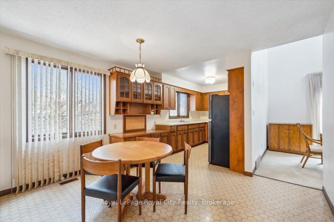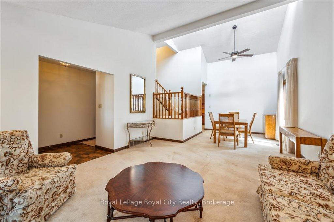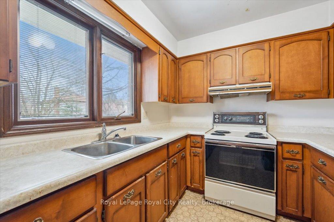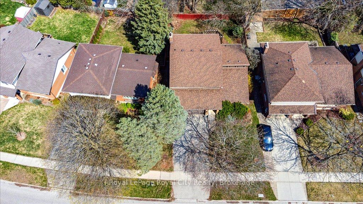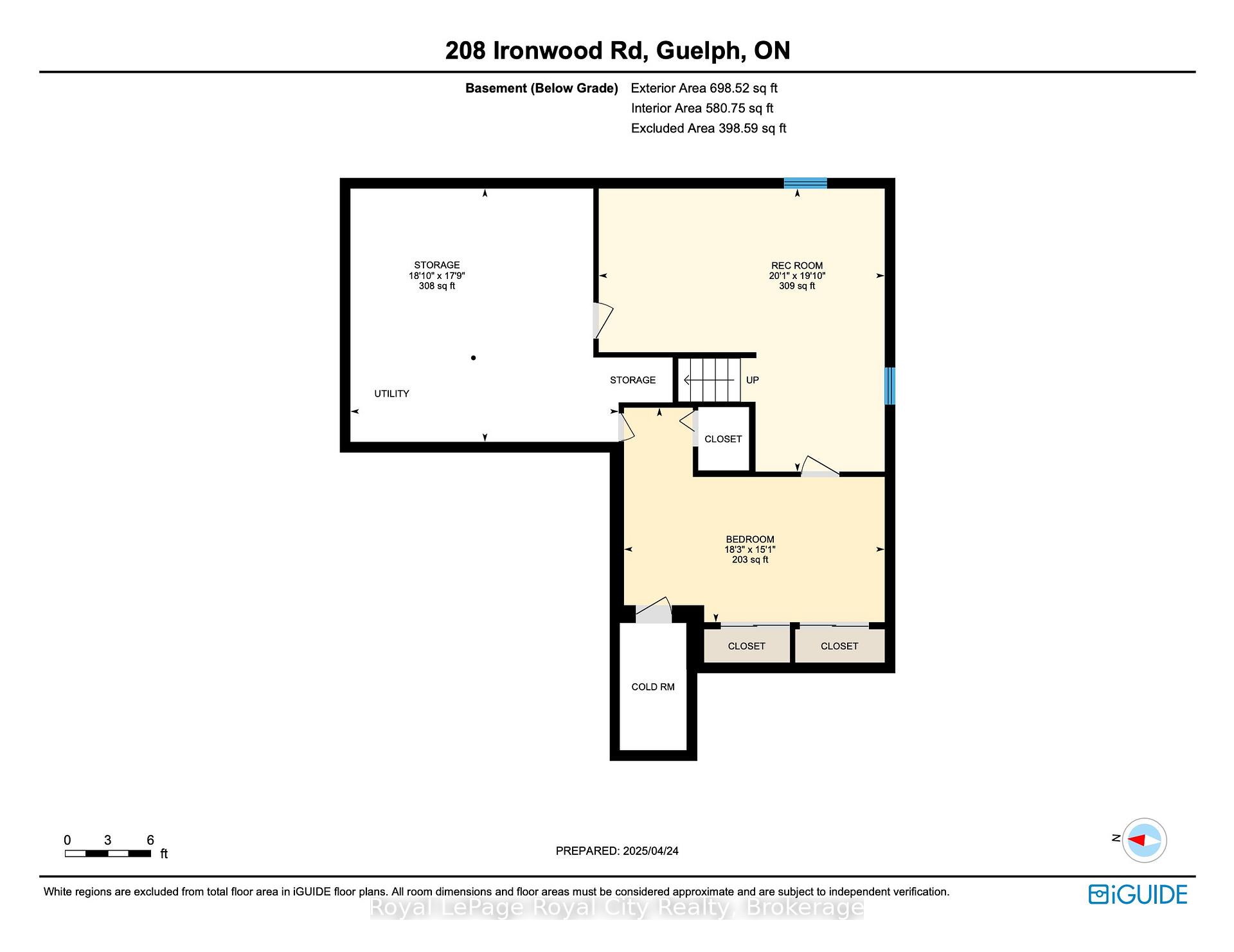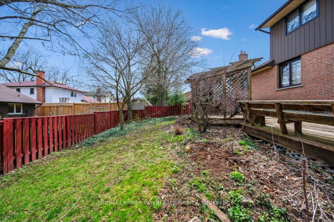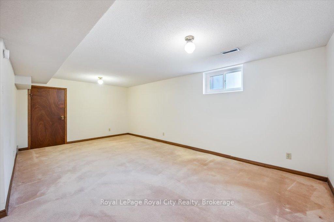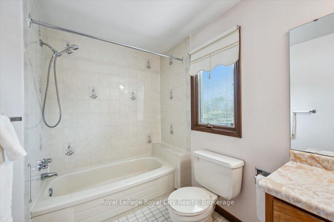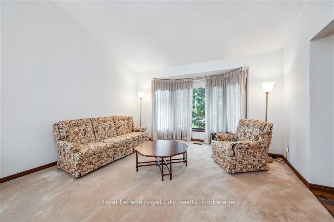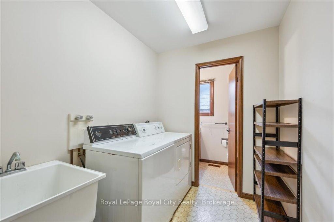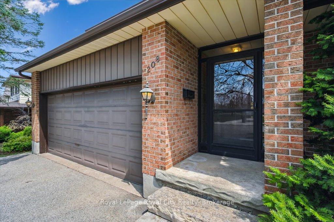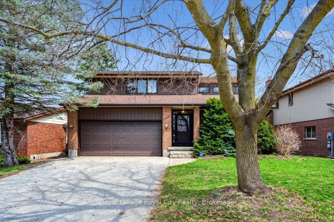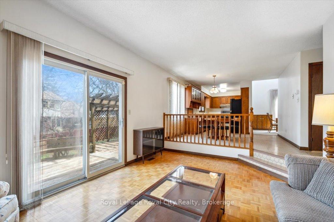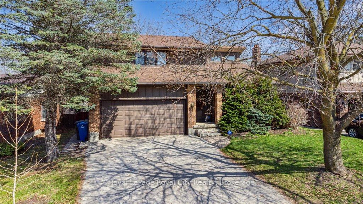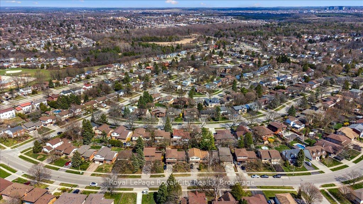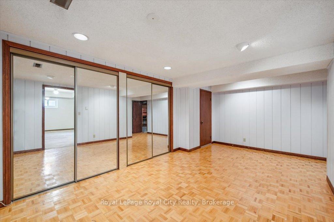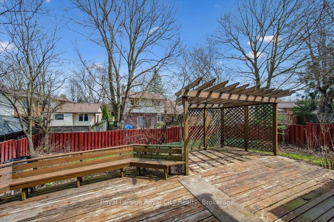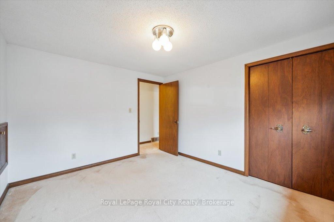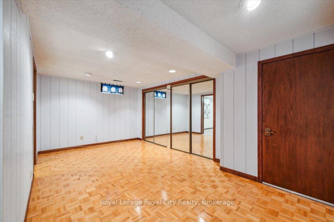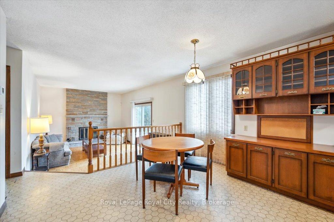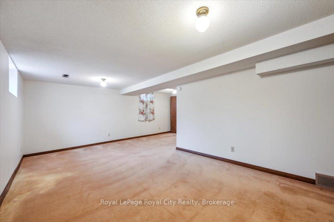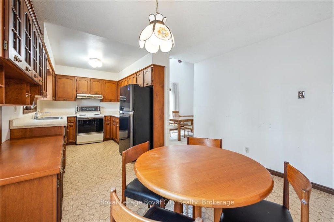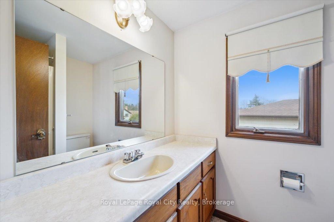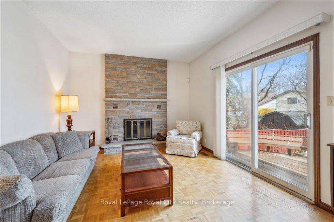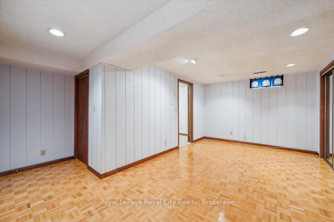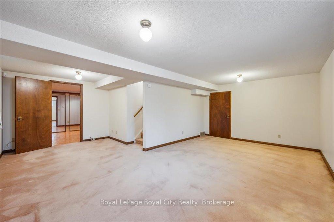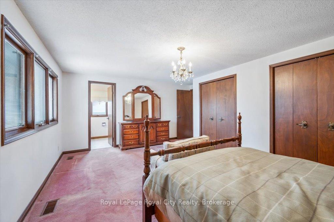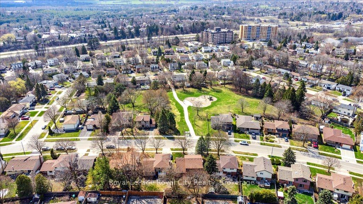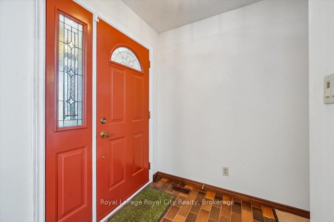$899,000
Available - For Sale
Listing ID: X12104310
| A Rare Opportunity Across from Steffler Park. Welcome to 208 Ironwood Drive, a spacious family home in a prime Guelph location, directly across from the serene green space of Steffler Park. With approximately 2,000 square feet of above-grade living space, this 2 storey home offers exceptional potential for those looking to add their personal touch. Inside, you'll find a bright and airy main floor with an open-concept flow. A charming bay window fills the living room with natural light, while the kitchen and breakfast nook overlook the cozy family room below a perfect layout for everyday living or entertaining guests. A sliding door from the family room leads to a generous deck, and the expansive backyard offers ample space for kids, pets, or future landscaping dreams.The upper level features three bedrooms, including a massive primary suite with its own private ensuite. Convenient main floor laundry, an enclosed front porch and a large double garage add to the homes appeal. Downstairs, you'll find a sprawling rec room with endless possibilities games room, gym, media lounge, or all of the above. There's also a fourth bedroom and loads of storage space.This home has solid bones and sits on a quiet street in a family-friendly neighbourhood, close to schools, trails, and all south-end amenities. With a little vision and some cosmetic updates, 208 Ironwood Drive could easily become your forever home. A diamond in the rough, with location and layout that simply can't be beat. |
| Price | $899,000 |
| Taxes: | $6583.17 |
| Assessment Year: | 2025 |
| Occupancy: | Vacant |
| Directions/Cross Streets: | Kortright & Hanlon Pkwy |
| Rooms: | 12 |
| Rooms +: | 3 |
| Bedrooms: | 3 |
| Bedrooms +: | 1 |
| Family Room: | T |
| Basement: | Full, Finished |
| Level/Floor | Room | Length(ft) | Width(ft) | Descriptions | |
| Room 1 | Main | Family Ro | 17.02 | 11.97 | Sliding Doors, W/O To Deck, Fireplace |
| Room 2 | Main | Breakfast | 11.94 | 9.94 | |
| Room 3 | Main | Kitchen | 15.06 | 11.94 | |
| Room 4 | Main | Dining Ro | 10 | 10.5 | |
| Room 5 | Main | Living Ro | 16.73 | 13.51 | |
| Room 6 | Main | Laundry | 10.14 | 6.36 | |
| Room 7 | Main | Bathroom | 6.36 | 3.87 | 2 Pc Bath |
| Room 8 | Second | Primary B | 18.56 | 14.83 | 3 Pc Ensuite |
| Room 9 | Second | Bathroom | 7.45 | 5.54 | 3 Pc Ensuite |
| Room 10 | Second | Bedroom 2 | 12.43 | 11.32 | |
| Room 11 | Second | Bedroom 3 | 12.43 | 10.63 | |
| Room 12 | Second | Bathroom | 10.43 | 5.54 | 4 Pc Bath |
| Room 13 | Basement | Recreatio | 20.07 | 19.84 | |
| Room 14 | Basement | Bedroom 4 | 18.3 | 15.06 | |
| Room 15 | Basement | Utility R | 18.79 | 17.78 |
| Washroom Type | No. of Pieces | Level |
| Washroom Type 1 | 4 | Second |
| Washroom Type 2 | 3 | Second |
| Washroom Type 3 | 2 | Main |
| Washroom Type 4 | 0 | |
| Washroom Type 5 | 0 |
| Total Area: | 0.00 |
| Approximatly Age: | 31-50 |
| Property Type: | Detached |
| Style: | 2-Storey |
| Exterior: | Brick, Other |
| Garage Type: | Attached |
| (Parking/)Drive: | Private Do |
| Drive Parking Spaces: | 2 |
| Park #1 | |
| Parking Type: | Private Do |
| Park #2 | |
| Parking Type: | Private Do |
| Pool: | None |
| Approximatly Age: | 31-50 |
| Approximatly Square Footage: | 1500-2000 |
| Property Features: | Park, Place Of Worship |
| CAC Included: | N |
| Water Included: | N |
| Cabel TV Included: | N |
| Common Elements Included: | N |
| Heat Included: | N |
| Parking Included: | N |
| Condo Tax Included: | N |
| Building Insurance Included: | N |
| Fireplace/Stove: | Y |
| Heat Type: | Forced Air |
| Central Air Conditioning: | Central Air |
| Central Vac: | N |
| Laundry Level: | Syste |
| Ensuite Laundry: | F |
| Sewers: | Sewer |
$
%
Years
This calculator is for demonstration purposes only. Always consult a professional
financial advisor before making personal financial decisions.
| Although the information displayed is believed to be accurate, no warranties or representations are made of any kind. |
| Royal LePage Royal City Realty |
|
|

Paul Sanghera
Sales Representative
Dir:
416.877.3047
Bus:
905-272-5000
Fax:
905-270-0047
| Virtual Tour | Book Showing | Email a Friend |
Jump To:
At a Glance:
| Type: | Freehold - Detached |
| Area: | Wellington |
| Municipality: | Guelph |
| Neighbourhood: | Kortright West |
| Style: | 2-Storey |
| Approximate Age: | 31-50 |
| Tax: | $6,583.17 |
| Beds: | 3+1 |
| Baths: | 3 |
| Fireplace: | Y |
| Pool: | None |
Payment Calculator:

