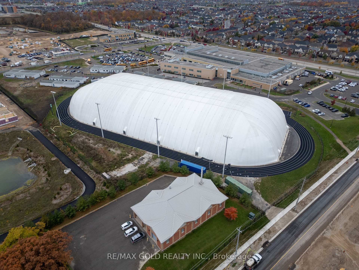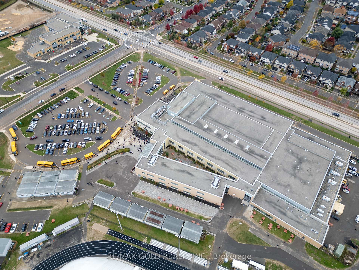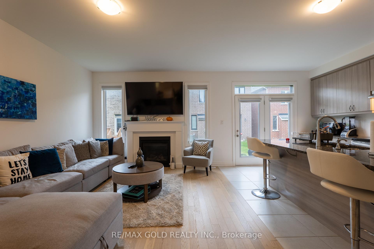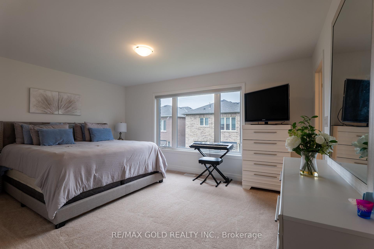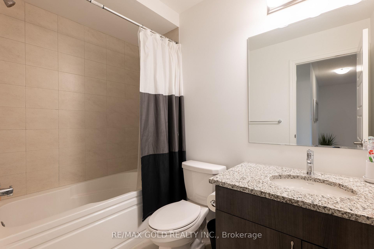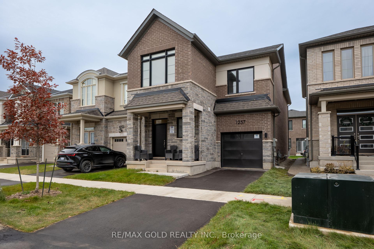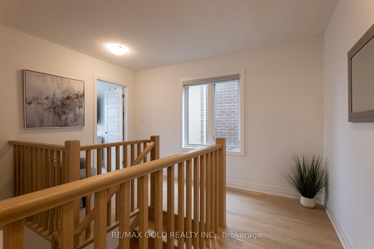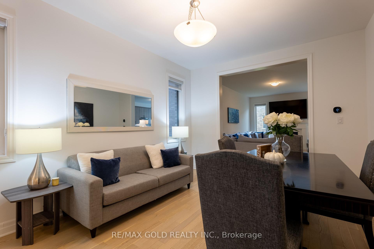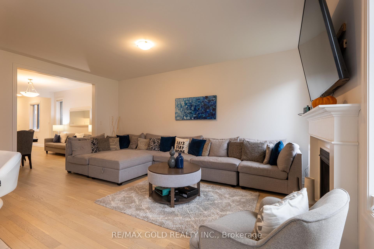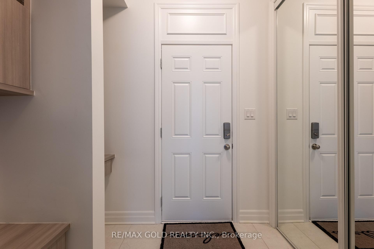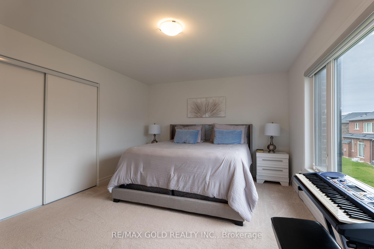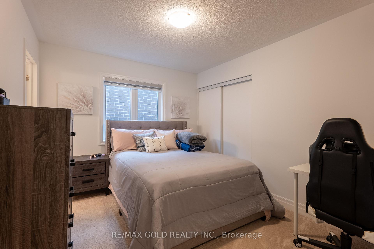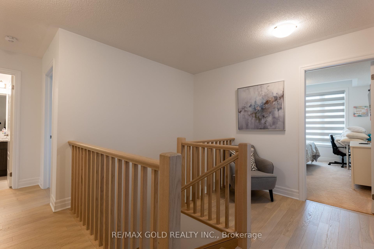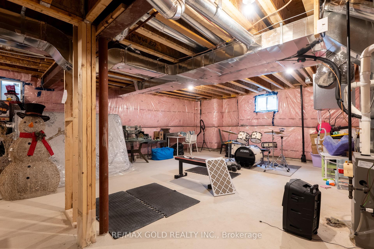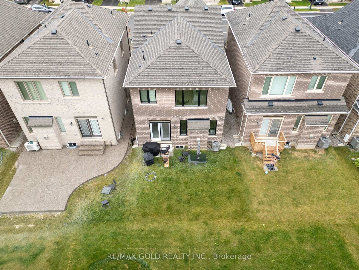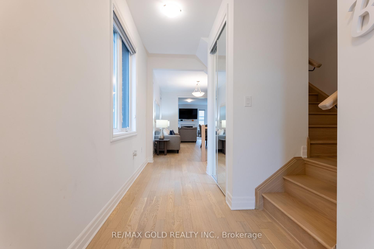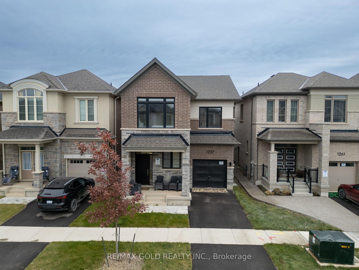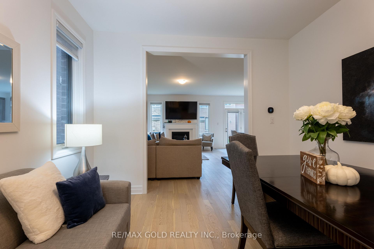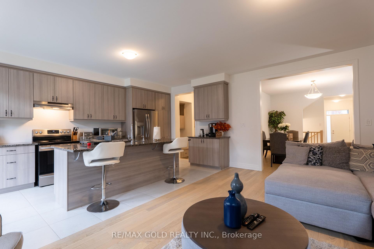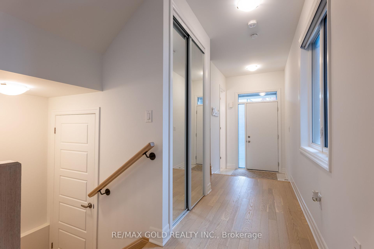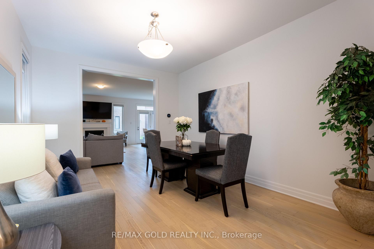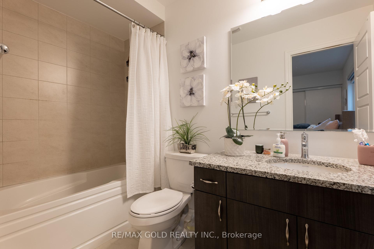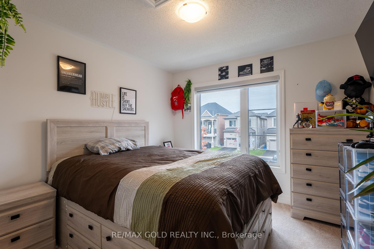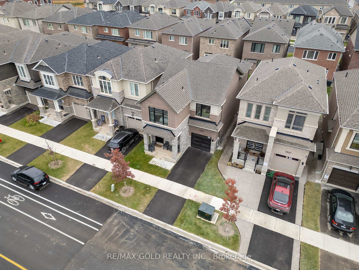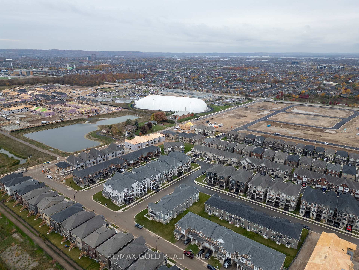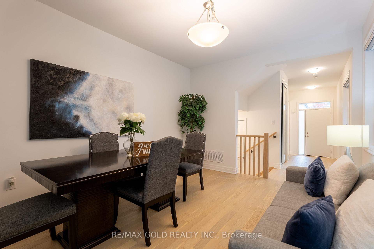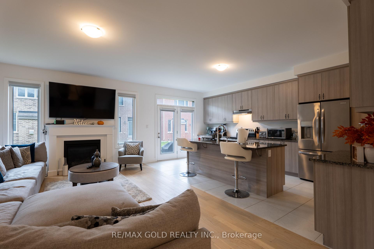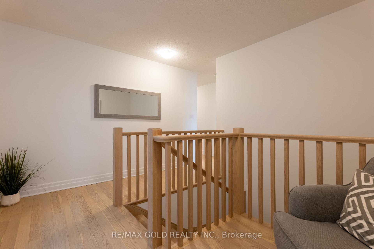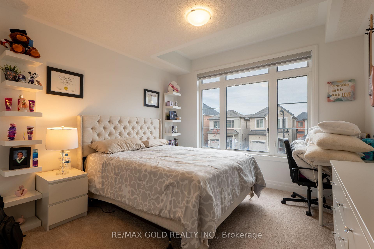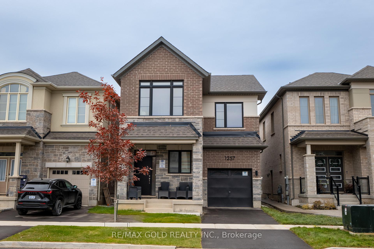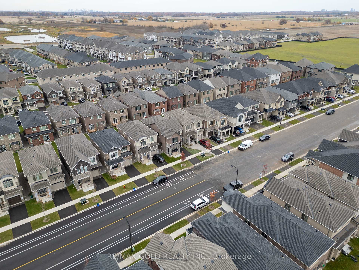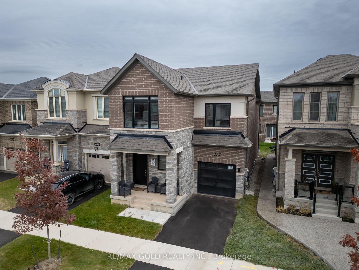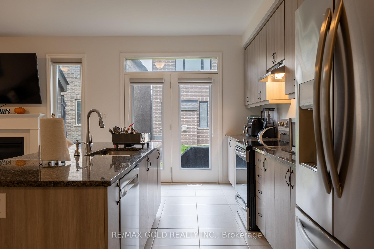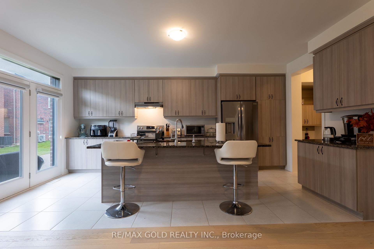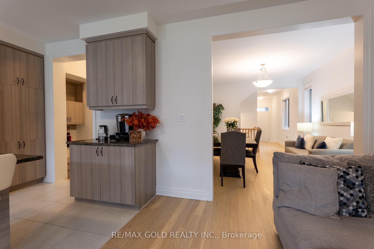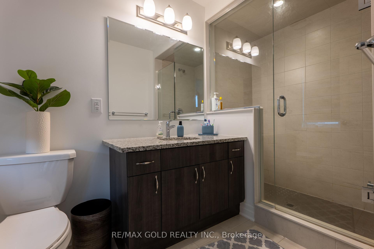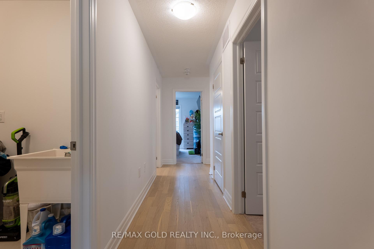$1,219,000
Available - For Sale
Listing ID: W12104859
1257 Trudeau Driv , Milton, L9T 6H8, Halton
| Stunning Brand New Detached House in Newly Developed Community. 2250 Sq Ft, Spacious 4 Bedrooms and 4 Baths with Lots Of Upgrade. Open Concept Living Filled With Natural Light, Modern Chef's Kitchen With Granite Countertop, Center Island And Breakfast Area, Family Room With Fireplace, 9Ft Ceiling On Main, Rough-In Washroom in the basement. Brand New Appliances (Stove, Fridge, Dishwasher, Washer, Dryer), Zebra Blinds, Central AC. Close To All Amenities, New Colleges, University, Highly Ranked Schools, and Library. Close to Highways 401, 407, 403 |
| Price | $1,219,000 |
| Taxes: | $4559.82 |
| Occupancy: | Tenant |
| Address: | 1257 Trudeau Driv , Milton, L9T 6H8, Halton |
| Directions/Cross Streets: | James Snow Parkway S/ Whitlock Ave |
| Rooms: | 7 |
| Bedrooms: | 4 |
| Bedrooms +: | 0 |
| Family Room: | T |
| Basement: | Unfinished |
| Level/Floor | Room | Length(ft) | Width(ft) | Descriptions | |
| Room 1 | Ground | Kitchen | 18.5 | 10 | Open Concept, Tile Floor |
| Room 2 | Ground | Family Ro | 18.5 | 11.81 | Open Concept, Hardwood Floor |
| Room 3 | Ground | Dining Ro | 14.6 | 11.32 | Open Concept, Hardwood Floor |
| Room 4 | Second | Primary B | 16.01 | 12 | 3 Pc Ensuite, Walk-In Closet(s) |
| Room 5 | Second | Bedroom 2 | 11.68 | 10 | 3 Pc Ensuite, Large Window |
| Room 6 | Second | Bedroom 3 | 10.17 | 10 | Large Closet, Large Window |
| Room 7 | Second | Bedroom 4 | 11.15 | 11.15 | Large Closet, Large Window |
| Washroom Type | No. of Pieces | Level |
| Washroom Type 1 | 5 | Second |
| Washroom Type 2 | 3 | Second |
| Washroom Type 3 | 2 | Main |
| Washroom Type 4 | 0 | |
| Washroom Type 5 | 0 |
| Total Area: | 0.00 |
| Approximatly Age: | 0-5 |
| Property Type: | Detached |
| Style: | 2-Storey |
| Exterior: | Brick, Stone |
| Garage Type: | Built-In |
| (Parking/)Drive: | Private |
| Drive Parking Spaces: | 2 |
| Park #1 | |
| Parking Type: | Private |
| Park #2 | |
| Parking Type: | Private |
| Pool: | None |
| Approximatly Age: | 0-5 |
| Approximatly Square Footage: | 2000-2500 |
| Property Features: | Golf, Hospital |
| CAC Included: | N |
| Water Included: | N |
| Cabel TV Included: | N |
| Common Elements Included: | N |
| Heat Included: | N |
| Parking Included: | N |
| Condo Tax Included: | N |
| Building Insurance Included: | N |
| Fireplace/Stove: | Y |
| Heat Type: | Forced Air |
| Central Air Conditioning: | Central Air |
| Central Vac: | Y |
| Laundry Level: | Syste |
| Ensuite Laundry: | F |
| Sewers: | Sewer |
| Utilities-Cable: | Y |
| Utilities-Hydro: | Y |
$
%
Years
This calculator is for demonstration purposes only. Always consult a professional
financial advisor before making personal financial decisions.
| Although the information displayed is believed to be accurate, no warranties or representations are made of any kind. |
| RE/MAX GOLD REALTY INC. |
|
|

Paul Sanghera
Sales Representative
Dir:
416.877.3047
Bus:
905-272-5000
Fax:
905-270-0047
| Virtual Tour | Book Showing | Email a Friend |
Jump To:
At a Glance:
| Type: | Freehold - Detached |
| Area: | Halton |
| Municipality: | Milton |
| Neighbourhood: | 1025 - BW Bowes |
| Style: | 2-Storey |
| Approximate Age: | 0-5 |
| Tax: | $4,559.82 |
| Beds: | 4 |
| Baths: | 4 |
| Fireplace: | Y |
| Pool: | None |
Locatin Map:
Payment Calculator:


