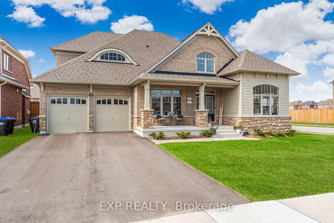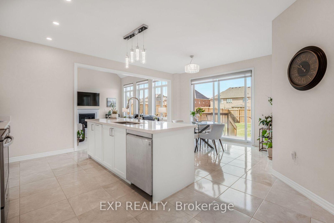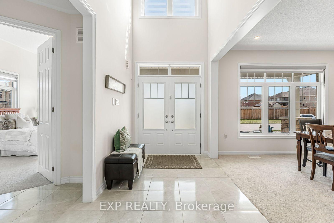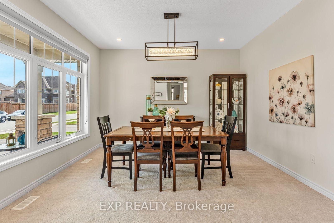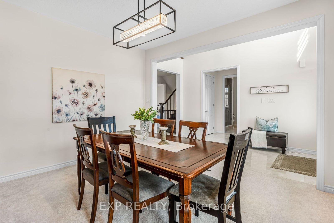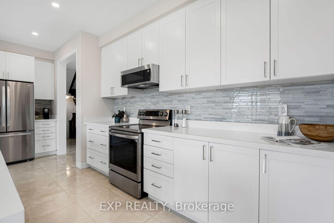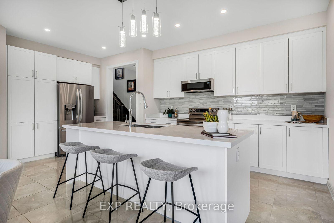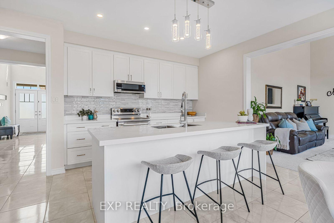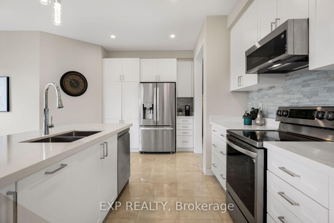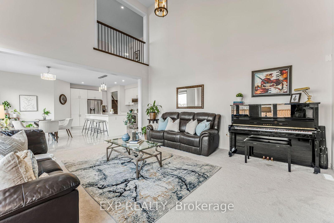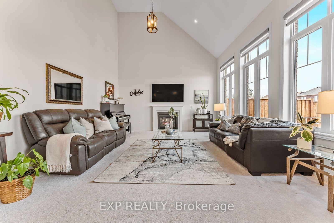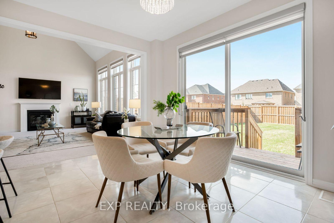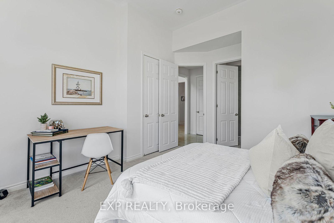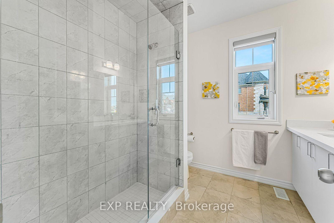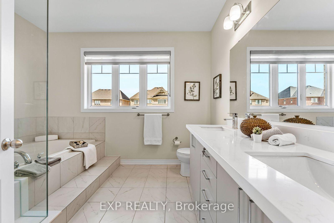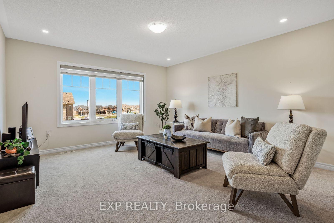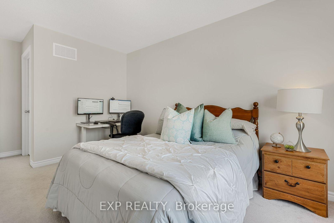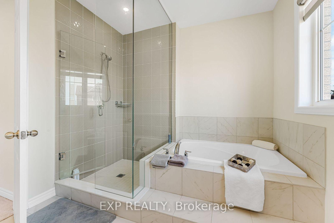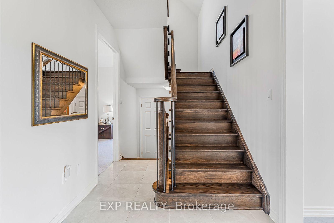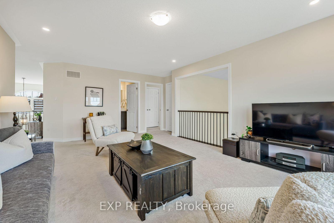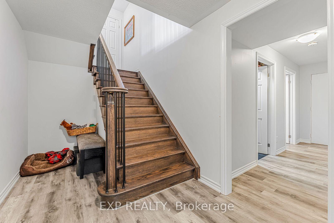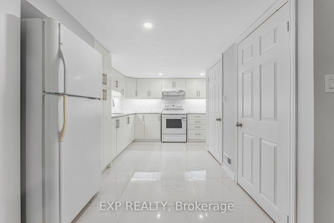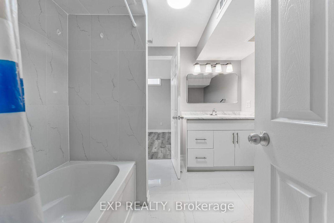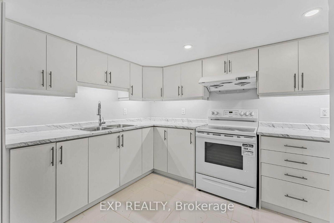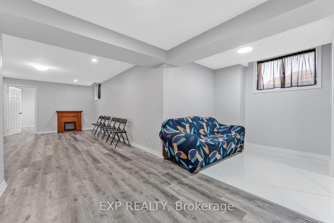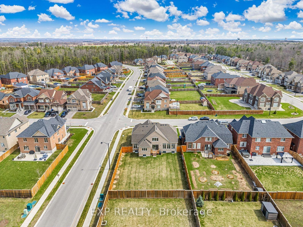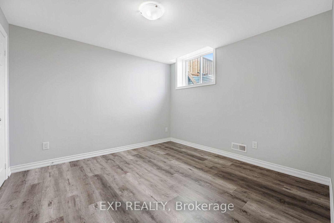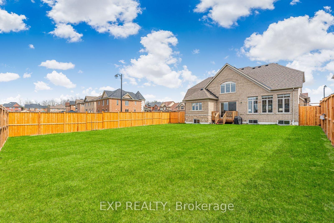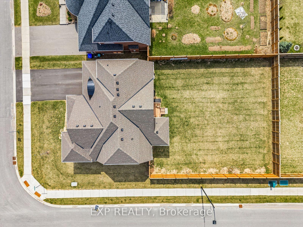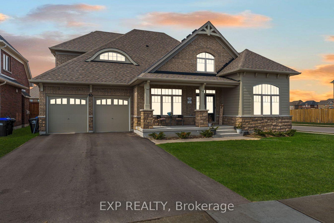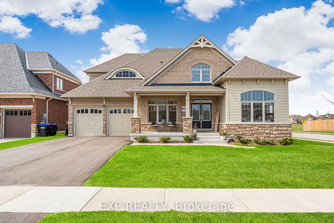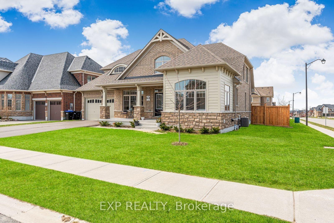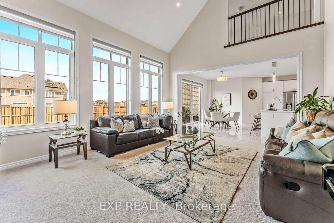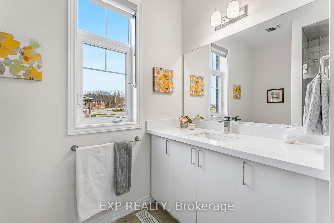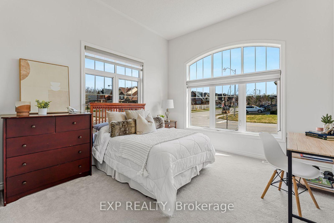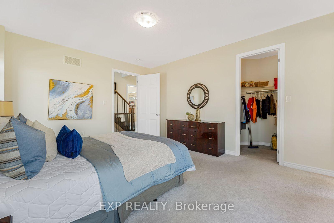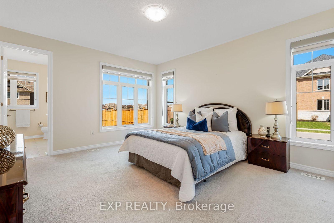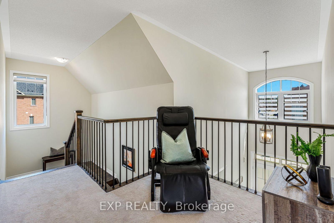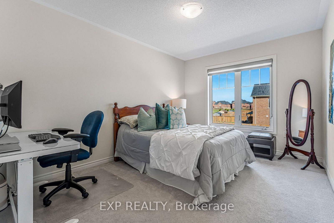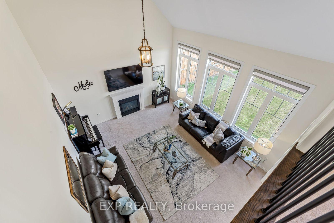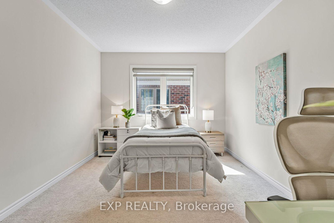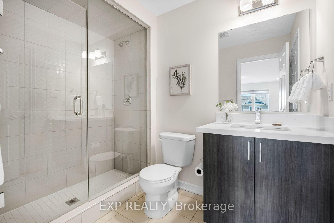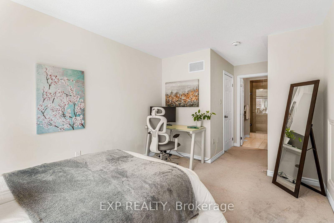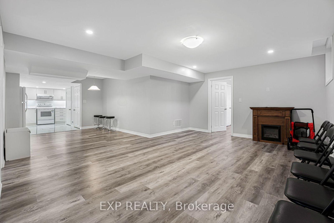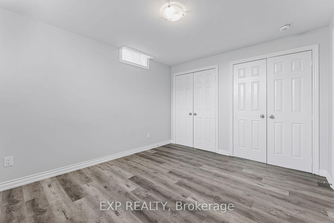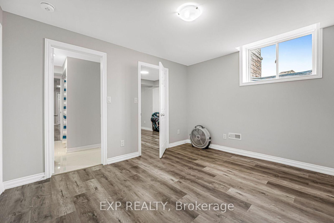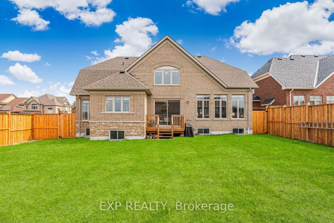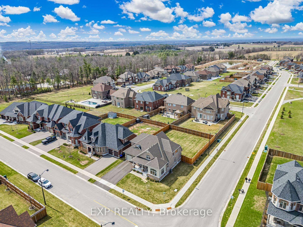$1,449,000
Available - For Sale
Listing ID: S12104743
85 Redmond Cres , Springwater, L9X 1Z8, Simcoe
| Welcome to 85 Redmond Crescent, nestled in the exquisite Stonemanor Woods community. This expansive 4-bedroom home offers over 3500 sq ft of finished living space and is ideally situated on a generous 62' x 141' corner lot. Step inside to soaring 18 ft ceilings in the entrance foyer, and make your way through the modern kitchen featuring stainless steel appliances and newly renovated quartz countertops (2025), into the sun-drenched family room with a gas fireplace and stunning vaulted ceilings. The home is tastefully renovated with zebra blinds, adding a touch of modern elegance throughout. The main level laundry room thoughtfully connects your home to the double garage, providing ample space for parking and storage. Upstairs, you'll find 2 bedrooms along with a spacious loft overlooking the entryway. With 3 full bathrooms above ground with quartz countertops (2025), style and functionality are top of mind. The fully finished basement includes a full kitchen, separate washer and dryer, 2 additional bedrooms, plenty of storage space, and 1 full washroom - perfect for multi-generational living or a savvy investor. There is also potential for a separate entrance, if desired. This home is a rare find that offers both space and versatility in one of the areas most sought-after communities - don't miss your chance to make it yours! |
| Price | $1,449,000 |
| Taxes: | $5827.00 |
| Occupancy: | Owner |
| Address: | 85 Redmond Cres , Springwater, L9X 1Z8, Simcoe |
| Directions/Cross Streets: | Victoria Wood Ave/ Redmond Cres |
| Rooms: | 14 |
| Rooms +: | 2 |
| Bedrooms: | 4 |
| Bedrooms +: | 2 |
| Family Room: | T |
| Basement: | Apartment, Finished |
| Level/Floor | Room | Length(ft) | Width(ft) | Descriptions | |
| Room 1 | Main | Dining Ro | 11.87 | 13.12 | |
| Room 2 | Main | Bedroom 2 | 12.23 | 14.33 | |
| Room 3 | Main | Kitchen | 19.09 | 10.33 | |
| Room 4 | Main | Breakfast | 16.24 | 9.61 | |
| Room 5 | Main | Living Ro | 18.86 | 15.06 | |
| Room 6 | Main | Primary B | 13.61 | 15.81 | |
| Room 7 | Second | Bedroom 3 | 17.45 | 9.91 | |
| Room 8 | Second | Family Ro | 14.43 | 18.83 | |
| Room 9 | Second | Bedroom 4 | 13.81 | 9.64 | |
| Room 10 | Basement | Kitchen | 11.97 | 13.22 | |
| Room 11 | Basement | Recreatio | 27.32 | 24.47 | |
| Room 12 | Basement | Bedroom | 10.56 | 10.4 | |
| Room 13 | Basement | Bedroom | 10.59 | 12.27 | |
| Room 14 | Basement | Other | 14.43 | 13.42 | |
| Room 15 | Basement | Other | 20.8 | 7.94 |
| Washroom Type | No. of Pieces | Level |
| Washroom Type 1 | 3 | Main |
| Washroom Type 2 | 4 | Main |
| Washroom Type 3 | 3 | Second |
| Washroom Type 4 | 4 | Basement |
| Washroom Type 5 | 0 |
| Total Area: | 0.00 |
| Approximatly Age: | 0-5 |
| Property Type: | Detached |
| Style: | Bungaloft |
| Exterior: | Brick, Stone |
| Garage Type: | Attached |
| (Parking/)Drive: | Private Do |
| Drive Parking Spaces: | 4 |
| Park #1 | |
| Parking Type: | Private Do |
| Park #2 | |
| Parking Type: | Private Do |
| Pool: | None |
| Approximatly Age: | 0-5 |
| Approximatly Square Footage: | 2500-3000 |
| Property Features: | Park, Hospital |
| CAC Included: | N |
| Water Included: | N |
| Cabel TV Included: | N |
| Common Elements Included: | N |
| Heat Included: | N |
| Parking Included: | N |
| Condo Tax Included: | N |
| Building Insurance Included: | N |
| Fireplace/Stove: | Y |
| Heat Type: | Forced Air |
| Central Air Conditioning: | Central Air |
| Central Vac: | N |
| Laundry Level: | Syste |
| Ensuite Laundry: | F |
| Sewers: | Sewer |
$
%
Years
This calculator is for demonstration purposes only. Always consult a professional
financial advisor before making personal financial decisions.
| Although the information displayed is believed to be accurate, no warranties or representations are made of any kind. |
| EXP REALTY |
|
|

Paul Sanghera
Sales Representative
Dir:
416.877.3047
Bus:
905-272-5000
Fax:
905-270-0047
| Virtual Tour | Book Showing | Email a Friend |
Jump To:
At a Glance:
| Type: | Freehold - Detached |
| Area: | Simcoe |
| Municipality: | Springwater |
| Neighbourhood: | Centre Vespra |
| Style: | Bungaloft |
| Approximate Age: | 0-5 |
| Tax: | $5,827 |
| Beds: | 4+2 |
| Baths: | 4 |
| Fireplace: | Y |
| Pool: | None |
Locatin Map:
Payment Calculator:

