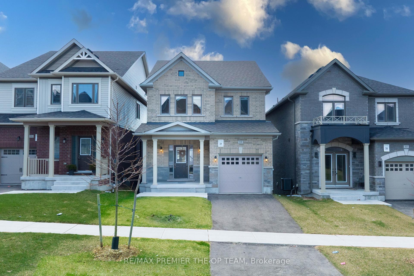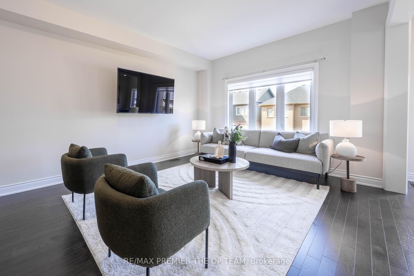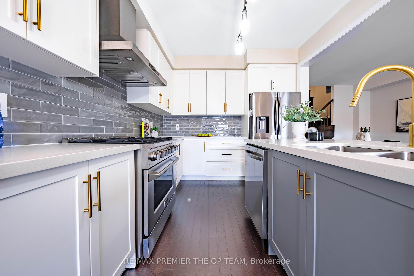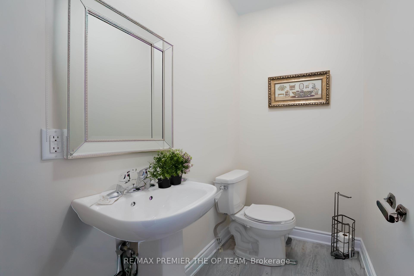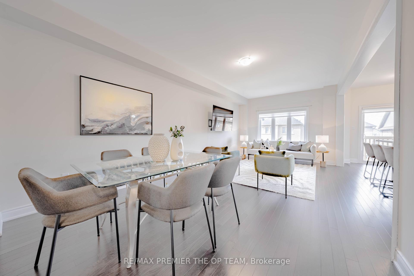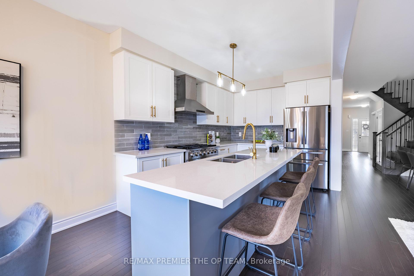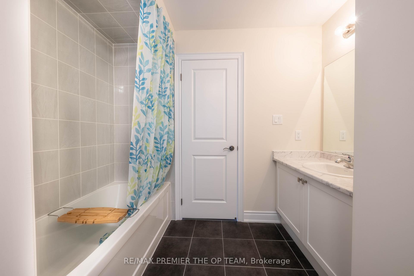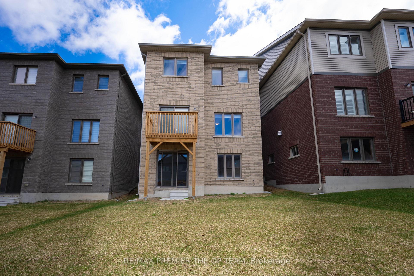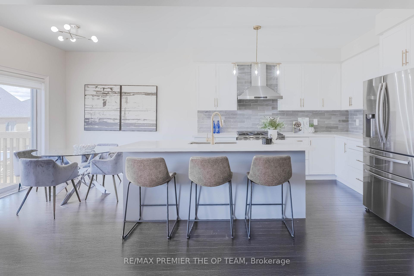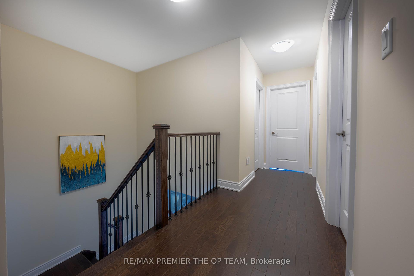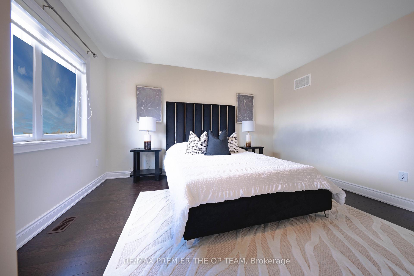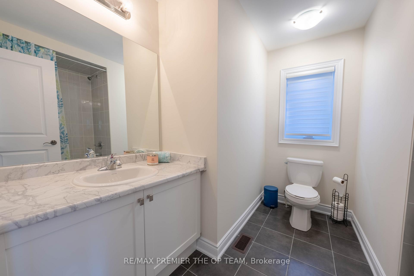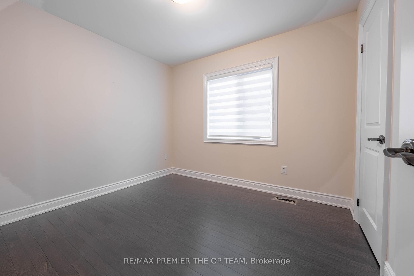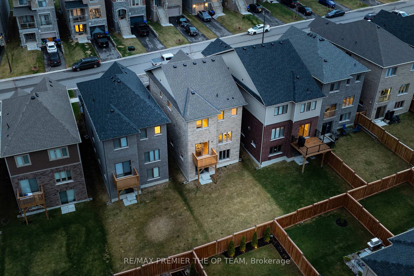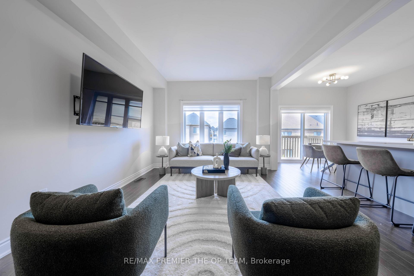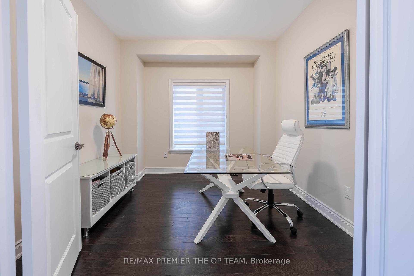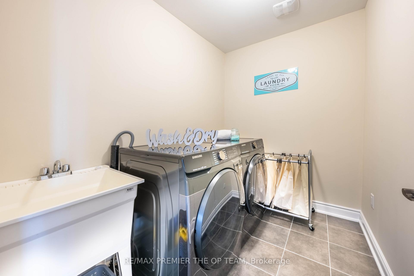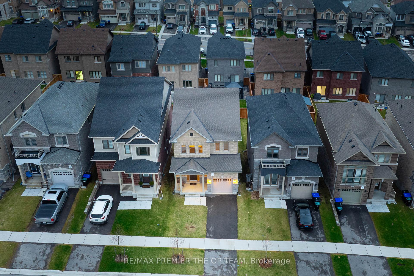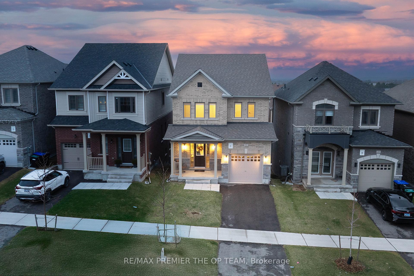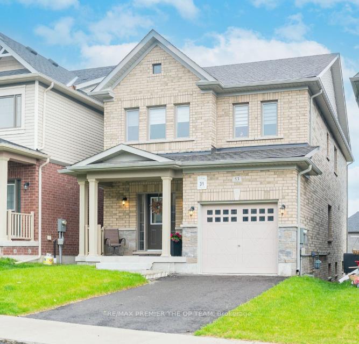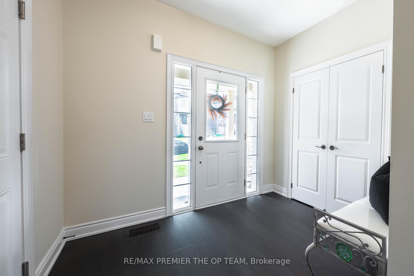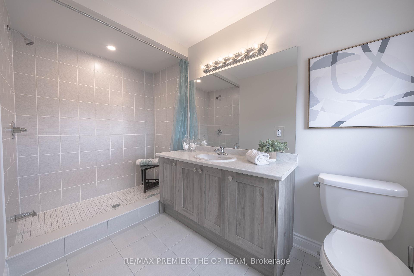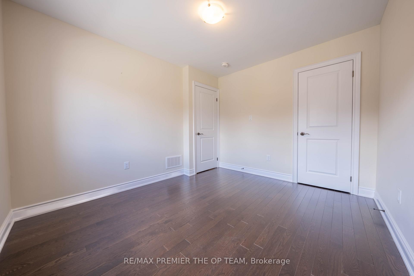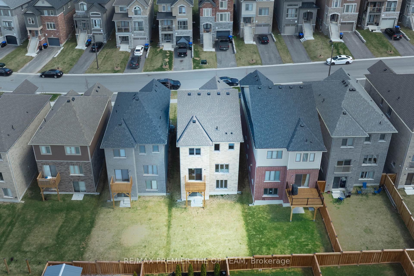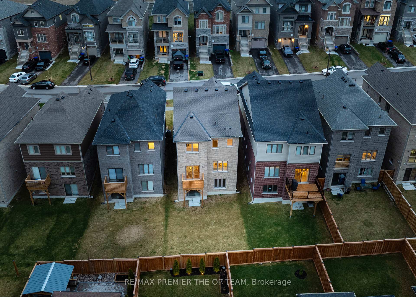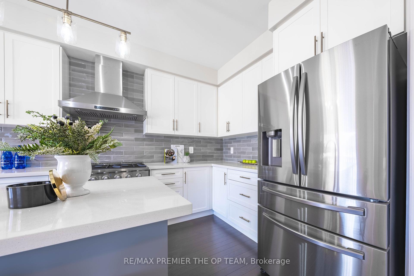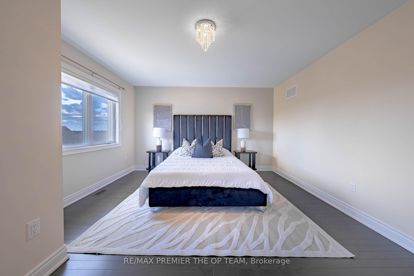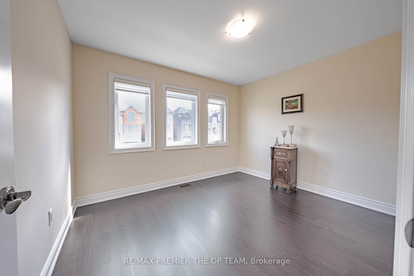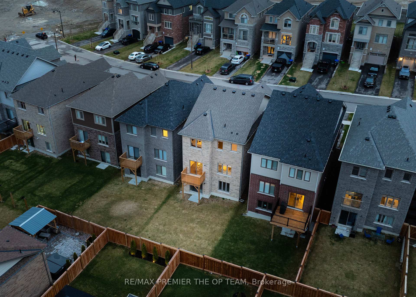$1,048,000
Available - For Sale
Listing ID: N12098623
53 Janes Cres , New Tecumseth, L9R 0L8, Simcoe
| Located In The Highly Sought-After Treetops Community. This Beautifully Designed 4-Bedroom, 3-Bathroom Home Offers Over 2,000 Sq Ft Of Functional Living Space With Exceptional Upgrades Throughout. The All-Brick & Stone Exterior Offers Stunning Curb Appeal, While Inside Youll Find An Open-Concept Layout With Upgraded Hardwood Flooring, A Bright Home Office, And A Spacious Family Room Perfect For Entertaining.The Chef-Inspired Kitchen Features A Premium 36 6-Burner Stainless Steel Gas Stove, Extended Quartz Countertops, Custom Two-Toned Cabinetry, Designer Backsplash, And Upgraded Fixtures. The Upper Level Includes Four Generously Sized Bedrooms And A Convenient Second-Floor Laundry.The Lower Level Is A Bright, Open Space With High Ceilings And Large WindowsIdeal For A Future Basement Apartment Or A Custom Rec Room. Endless Possibilities For Additional Living Space Or Income Potential.Close To Hwy 400, Schools, Parks, Golf Courses, Shopping, And Recreational Facilities. A Perfect Blend Of Comfort, Style, And Location. |
| Price | $1,048,000 |
| Taxes: | $4297.74 |
| Occupancy: | Owner |
| Address: | 53 Janes Cres , New Tecumseth, L9R 0L8, Simcoe |
| Directions/Cross Streets: | HIGHWAY 89 & 10TH SIDE ROAD |
| Rooms: | 8 |
| Rooms +: | 2 |
| Bedrooms: | 4 |
| Bedrooms +: | 0 |
| Family Room: | T |
| Basement: | Unfinished, Walk-Out |
| Level/Floor | Room | Length(ft) | Width(ft) | Descriptions | |
| Room 1 | Main | Living Ro | 19.25 | 10.99 | Hardwood Floor |
| Room 2 | Main | Dining Ro | 16.07 | 10.99 | Hardwood Floor |
| Room 3 | Main | Kitchen | 11.09 | 10 | Hardwood Floor, Stainless Steel Appl |
| Room 4 | Main | Breakfast | 11.09 | 8 | Hardwood Floor, W/O To Deck |
| Room 5 | Second | Primary B | 15.48 | 10.99 | Hardwood Floor, 3 Pc Ensuite |
| Room 6 | Second | Bedroom 2 | 10.99 | 8.99 | Hardwood Floor |
| Room 7 | Second | Bedroom 3 | 11.41 | 6.99 | Hardwood Floor |
| Room 8 | Second | Bedroom 4 | 9.74 | 8 | Hardwood Floor |
| Room 9 | Second | Laundry | 8.66 | 6 | |
| Room 10 | Basement | Recreatio | 17.58 | 8 |
| Washroom Type | No. of Pieces | Level |
| Washroom Type 1 | 2 | Main |
| Washroom Type 2 | 3 | Second |
| Washroom Type 3 | 4 | Second |
| Washroom Type 4 | 0 | |
| Washroom Type 5 | 0 |
| Total Area: | 0.00 |
| Property Type: | Detached |
| Style: | 2-Storey |
| Exterior: | Brick |
| Garage Type: | Attached |
| (Parking/)Drive: | Private |
| Drive Parking Spaces: | 1 |
| Park #1 | |
| Parking Type: | Private |
| Park #2 | |
| Parking Type: | Private |
| Pool: | None |
| Approximatly Square Footage: | 2000-2500 |
| CAC Included: | N |
| Water Included: | N |
| Cabel TV Included: | N |
| Common Elements Included: | N |
| Heat Included: | N |
| Parking Included: | N |
| Condo Tax Included: | N |
| Building Insurance Included: | N |
| Fireplace/Stove: | N |
| Heat Type: | Forced Air |
| Central Air Conditioning: | Central Air |
| Central Vac: | N |
| Laundry Level: | Syste |
| Ensuite Laundry: | F |
| Sewers: | Sewer |
$
%
Years
This calculator is for demonstration purposes only. Always consult a professional
financial advisor before making personal financial decisions.
| Although the information displayed is believed to be accurate, no warranties or representations are made of any kind. |
| RE/MAX PREMIER THE OP TEAM |
|
|

Paul Sanghera
Sales Representative
Dir:
416.877.3047
Bus:
905-272-5000
Fax:
905-270-0047
| Book Showing | Email a Friend |
Jump To:
At a Glance:
| Type: | Freehold - Detached |
| Area: | Simcoe |
| Municipality: | New Tecumseth |
| Neighbourhood: | Alliston |
| Style: | 2-Storey |
| Tax: | $4,297.74 |
| Beds: | 4 |
| Baths: | 3 |
| Fireplace: | N |
| Pool: | None |
Locatin Map:
Payment Calculator:

