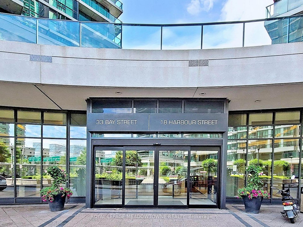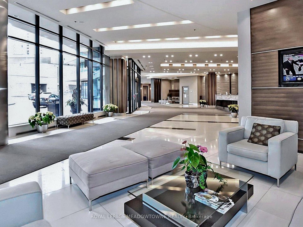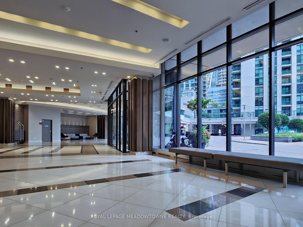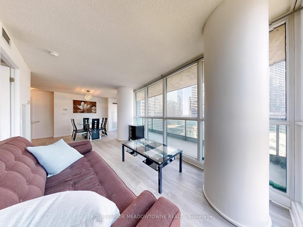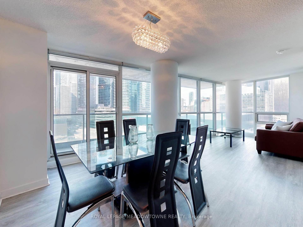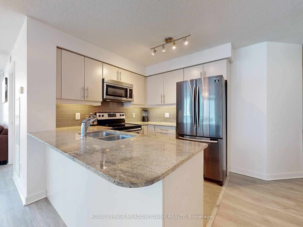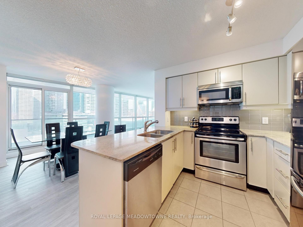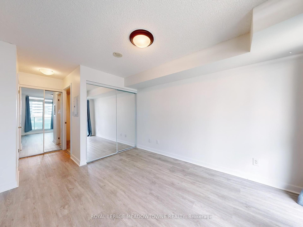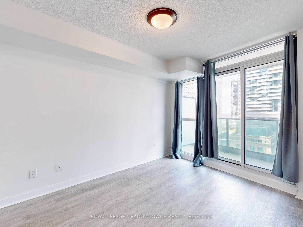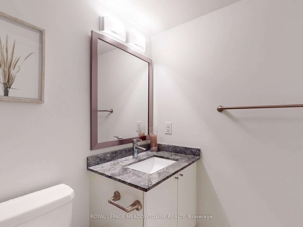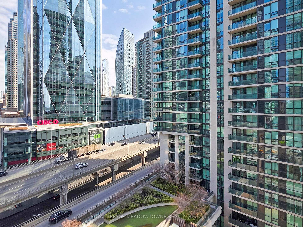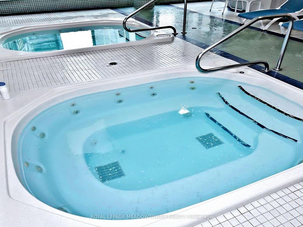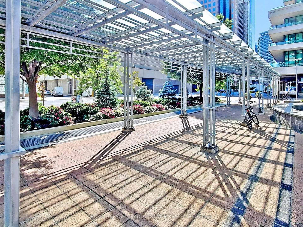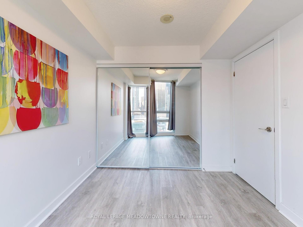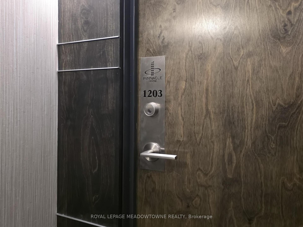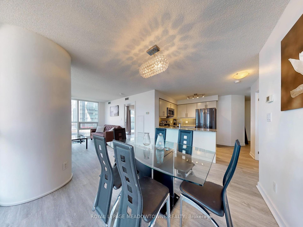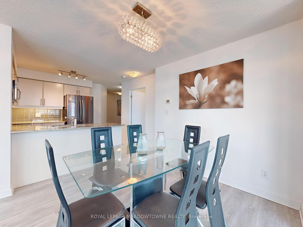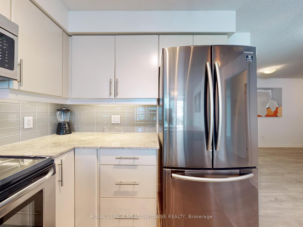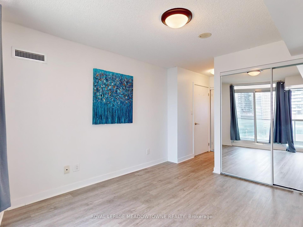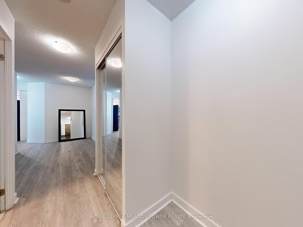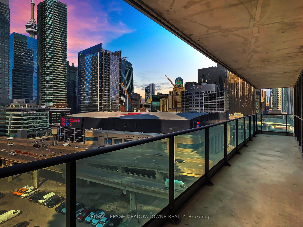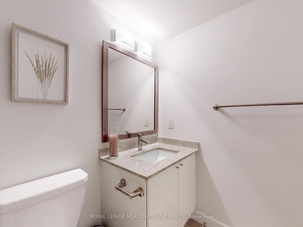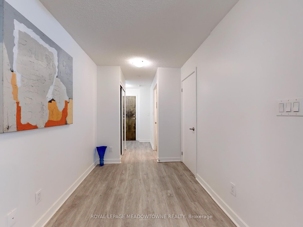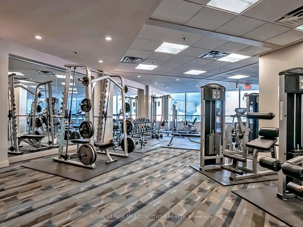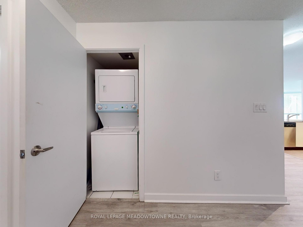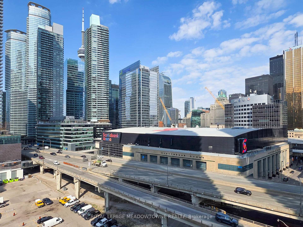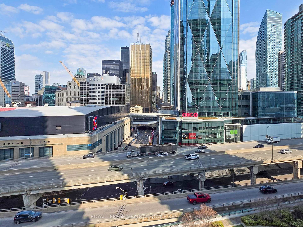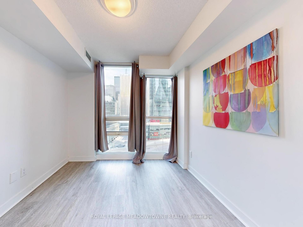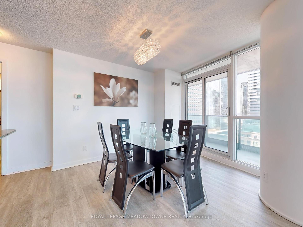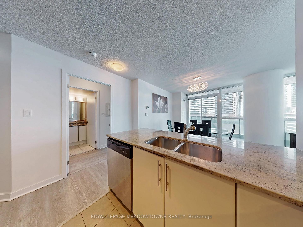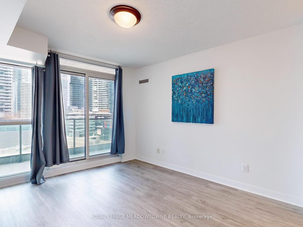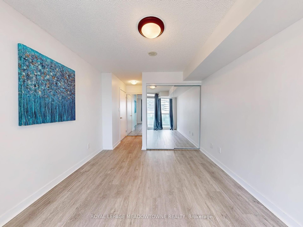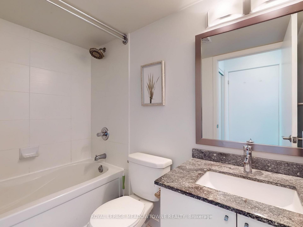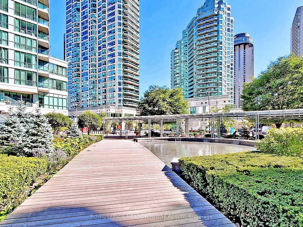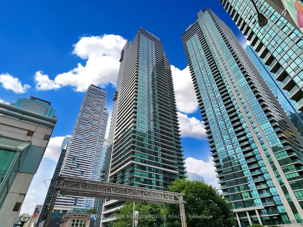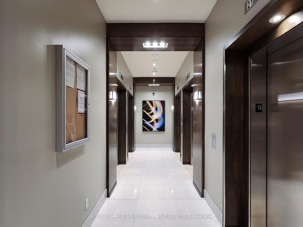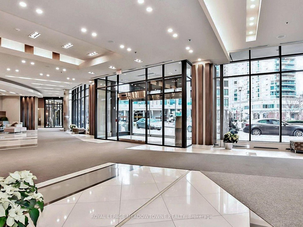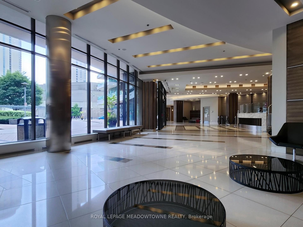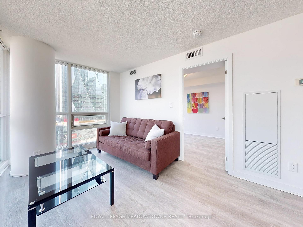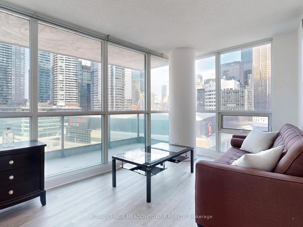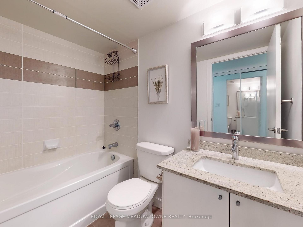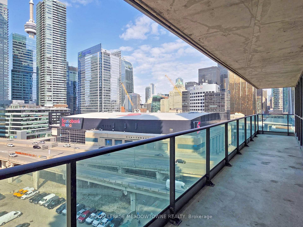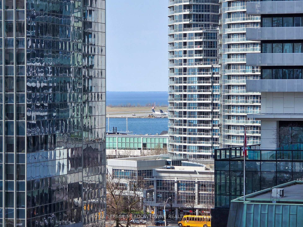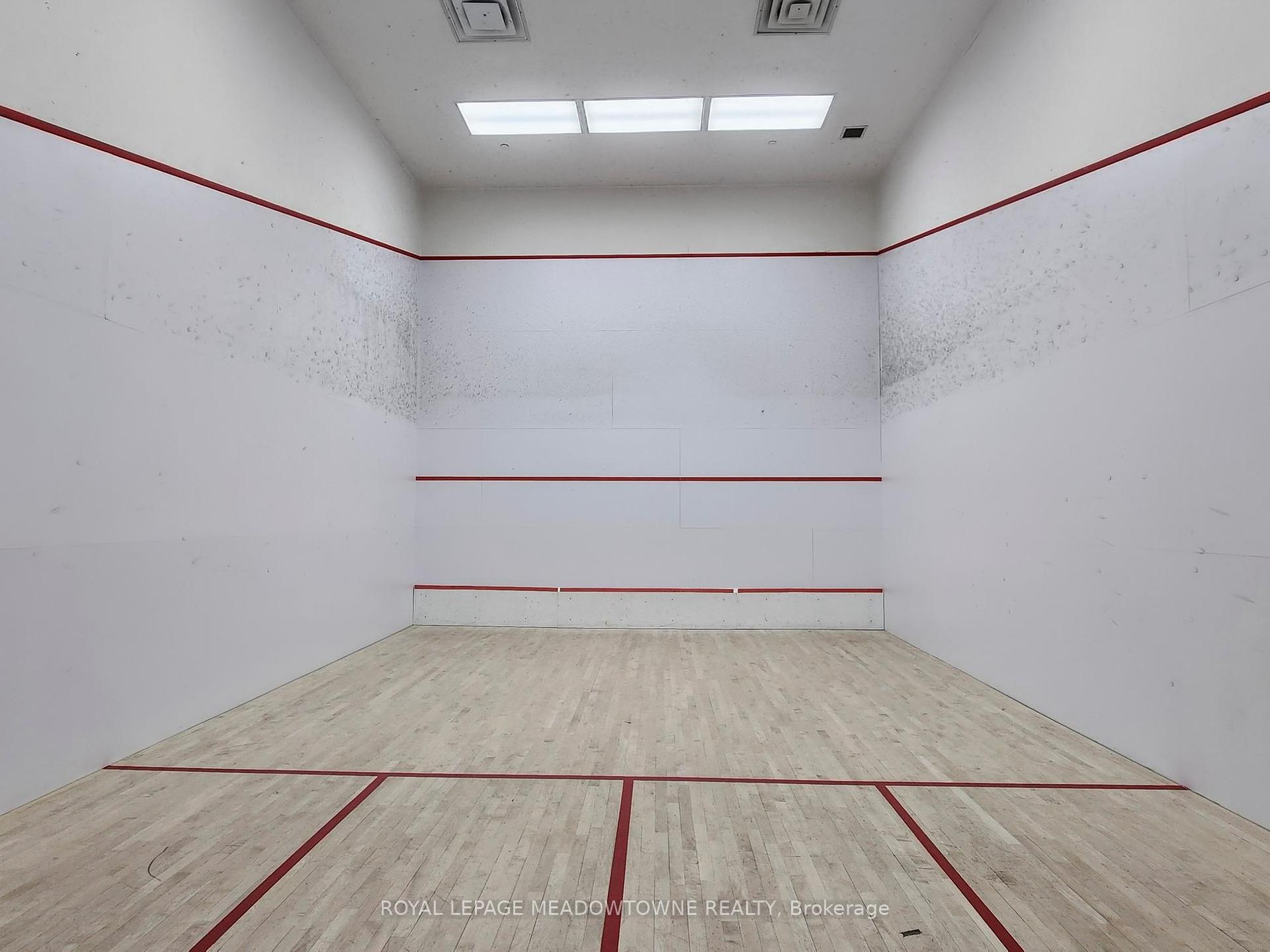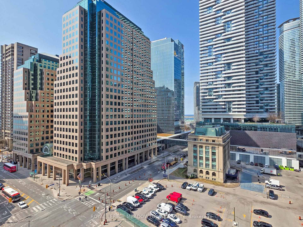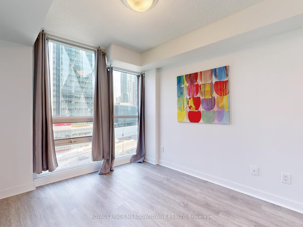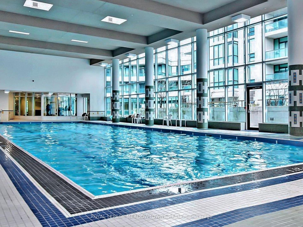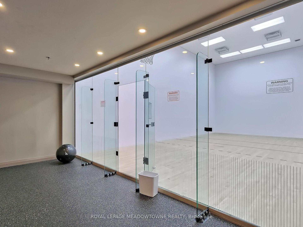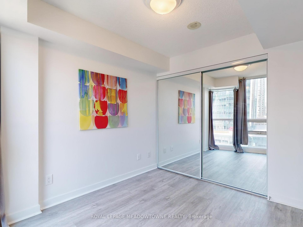$899,900
Available - For Sale
Listing ID: C12104855
33 Bay Stre , Toronto, M5J 2Z3, Toronto
| Introducing Unit 1203 at The Pinnacle Centre Condo at 33 Bay. This Building is an architectural gem nestled in Toronto's vibrant waterfront. Boasting luxurious amenities and stunning views of Lake Ontario, it's a coveted residential hub. With its sleek design and modern interiors, residents revel in sophistication and comfort. The building offers a plethora of facilities, including a state-of-the-art fitness center, a serene indoor pool, and inviting communal spaces perfect for social gatherings. Its prime location ensures easy access to the city's finest dining, entertainment, and cultural hotspots, making it an ideal haven for those seeking an urban oasis. This corner unit features 2br+Den + 2 full baths, floor to ceiling windows w/abundance of natural light throughout. Newly renovated engineering floors throughout(2025), Freshly painted (2025). Unit offers an open-concept layout that seamlessly connects the living, dining, and kitchen areas, creating an ideal space for both intimate gatherings and entertaining. Here you'll find a generous size primary bedroom with an ensuite bathroom and a spacious closet area. One additional bedroom with a storage area and bright floor to ceiling windows. Walk out to an ample balcony with clear view of the Downtown skyline, entertainment district, concert and event venues, CN tower and more. Don't loose this opportunity at an excellent price for a unique location! |
| Price | $899,900 |
| Taxes: | $4284.58 |
| Assessment Year: | 2024 |
| Occupancy: | Vacant |
| Address: | 33 Bay Stre , Toronto, M5J 2Z3, Toronto |
| Postal Code: | M5J 2Z3 |
| Province/State: | Toronto |
| Directions/Cross Streets: | Bay St/Harbour St |
| Level/Floor | Room | Length(ft) | Width(ft) | Descriptions | |
| Room 1 | Main | Living Ro | 14.07 | 9.68 | Laminate, Combined w/Dining, Window Floor to Ceil |
| Room 2 | Main | Dining Ro | 12.99 | 9.74 | Laminate, Combined w/Living, W/O To Balcony |
| Room 3 | Main | Kitchen | 7.74 | 7.51 | Ceramic Floor, Modern Kitchen, Stainless Steel Appl |
| Room 4 | Main | Primary B | 12 | 10 | Broadloom, Large Window, Double Closet |
| Room 5 | Main | Bedroom 2 | 9.68 | 8.5 | Broadloom, Large Window, Large Closet |
| Room 6 | Main | Den | 11.32 | 7.41 | Laminate, Open Concept, Closet |
| Washroom Type | No. of Pieces | Level |
| Washroom Type 1 | 4 | Main |
| Washroom Type 2 | 0 | |
| Washroom Type 3 | 0 | |
| Washroom Type 4 | 0 | |
| Washroom Type 5 | 0 |
| Total Area: | 0.00 |
| Approximatly Age: | 11-15 |
| Sprinklers: | Conc |
| Washrooms: | 2 |
| Heat Type: | Forced Air |
| Central Air Conditioning: | Central Air |
$
%
Years
This calculator is for demonstration purposes only. Always consult a professional
financial advisor before making personal financial decisions.
| Although the information displayed is believed to be accurate, no warranties or representations are made of any kind. |
| ROYAL LEPAGE MEADOWTOWNE REALTY |
|
|

Paul Sanghera
Sales Representative
Dir:
416.877.3047
Bus:
905-272-5000
Fax:
905-270-0047
| Virtual Tour | Book Showing | Email a Friend |
Jump To:
At a Glance:
| Type: | Com - Condo Apartment |
| Area: | Toronto |
| Municipality: | Toronto C01 |
| Neighbourhood: | Waterfront Communities C1 |
| Style: | Apartment |
| Approximate Age: | 11-15 |
| Tax: | $4,284.58 |
| Maintenance Fee: | $791.85 |
| Beds: | 2+1 |
| Baths: | 2 |
| Fireplace: | N |
Locatin Map:
Payment Calculator:

