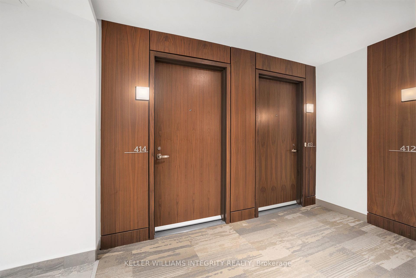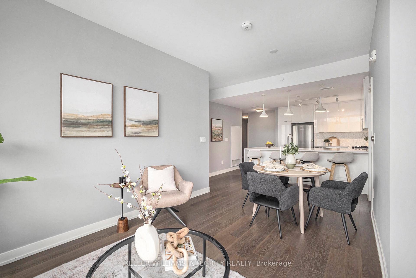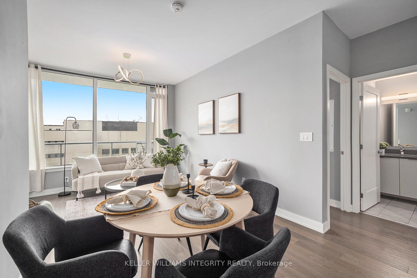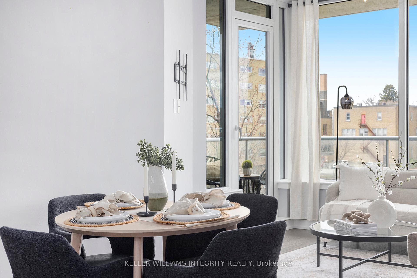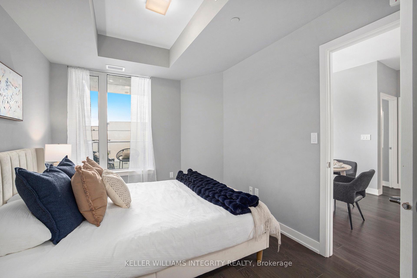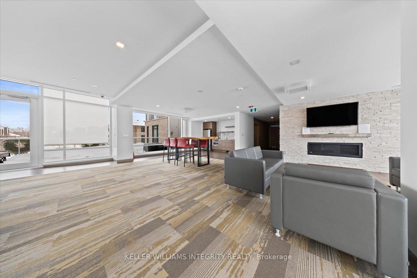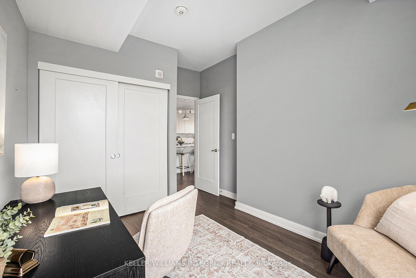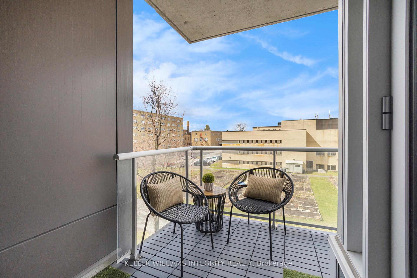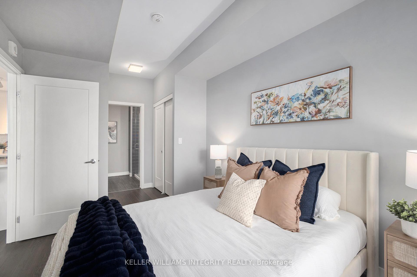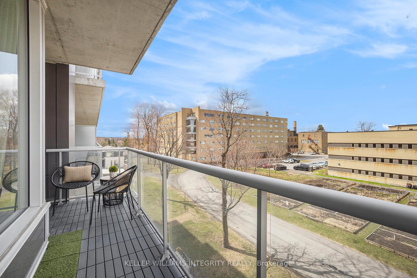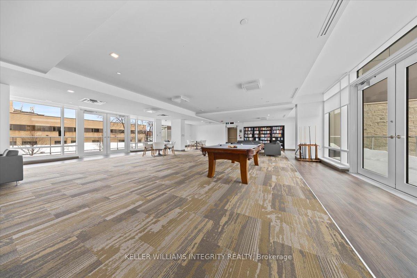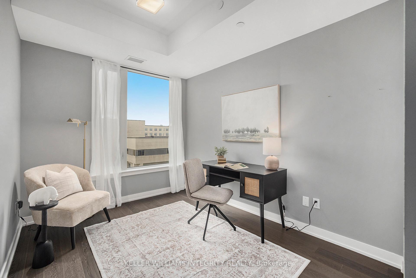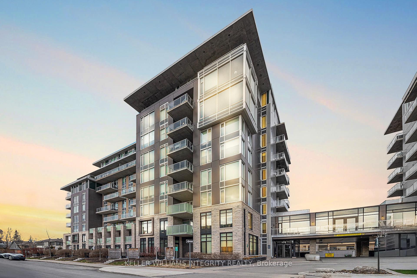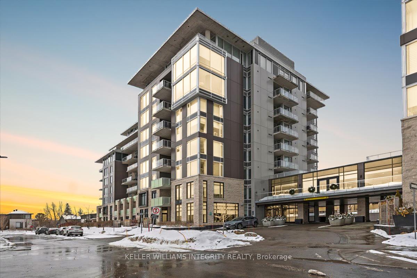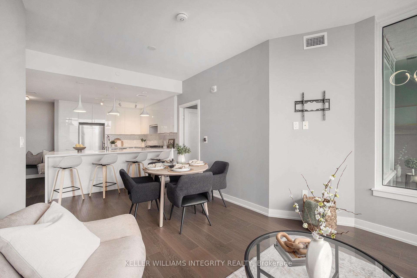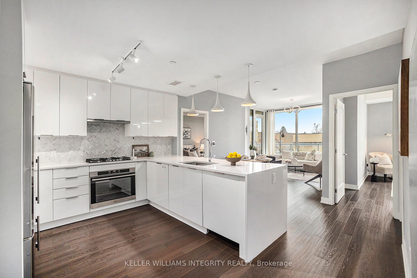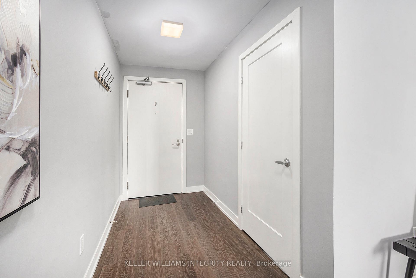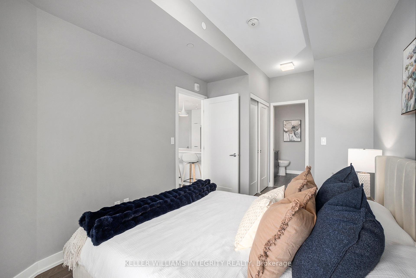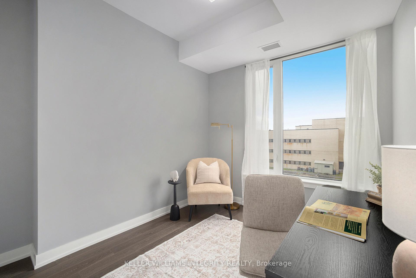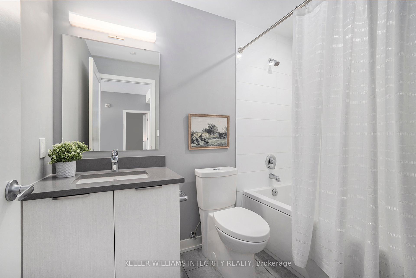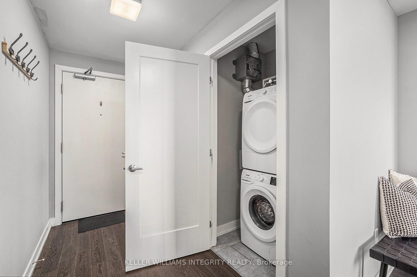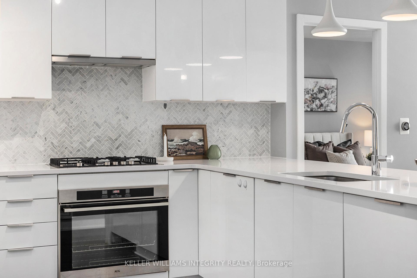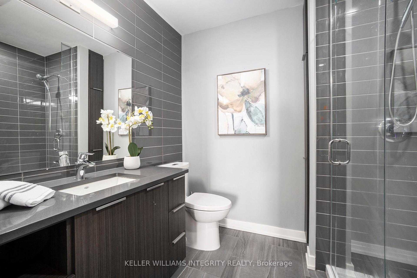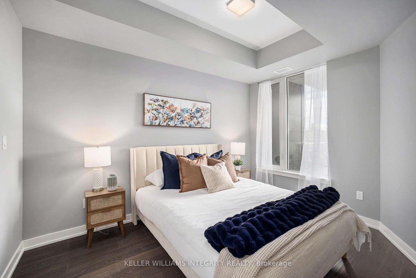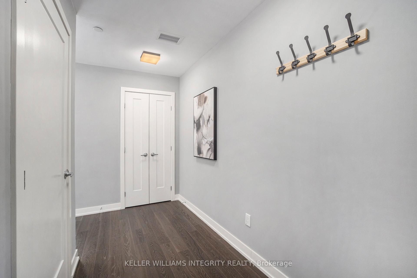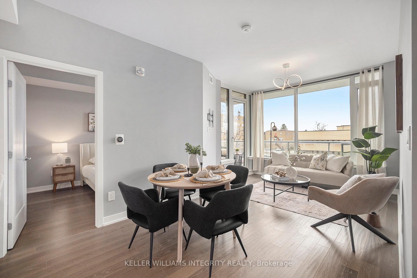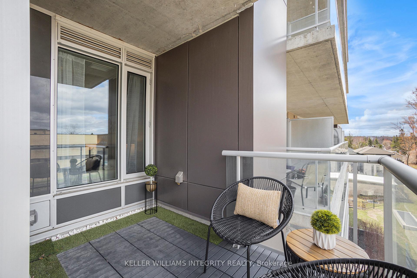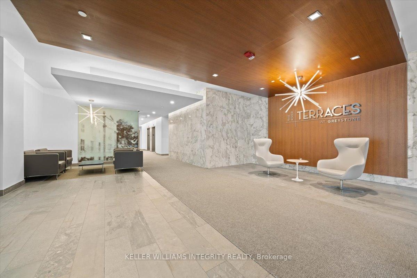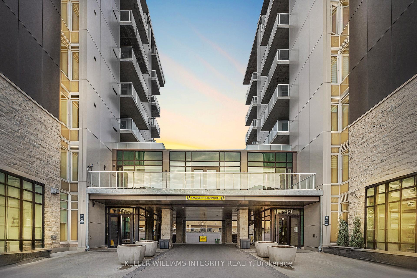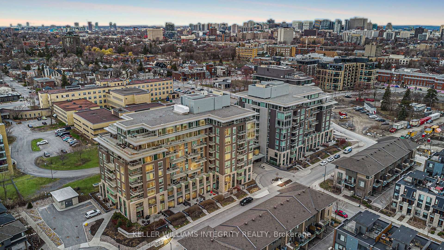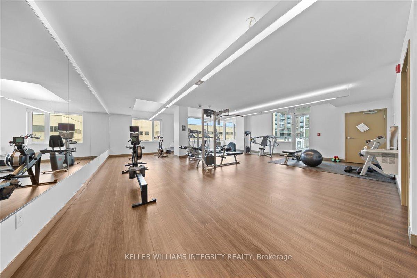$699,900
Available - For Sale
Listing ID: X12099398
530 De Mazenod Aven , Glebe - Ottawa East and Area, K1S 5W8, Ottawa
| Welcome to 530 De Mazenod Ave, Unit #414, a stunning 2-bedroom, 2-bathroom condo in the sought-after Greystone Village community. This beautifully designed unit offers an open-concept layout featuring a modern kitchen with stainless steel appliances, a spacious island, and plenty of natural light flowing into the cozy living area. Step out onto your private wrap-around balcony with natural gas bbq hookup. The primary bedroom boasts dual closets and a luxurious ensuite bath with a sleek glass shower. A well-sized second bedroom, a second full bath, and in-unit laundry provide convenience and comfort. Enjoy top-tier building amenities, including guest suite, fully equipped gym, event lounge, car wash, pet spa, secure storage for bikes and kayaks, communal garden. Situated in Old Ottawa East, residents have convenient access to Main Street's restaurants and boutiques, the Rideau River Trail, and are within walking distance to the Canal, TD Place, and Lansdowne Park. Don't miss this incredible opportunity to live in one of the city's most desirable neighborhoods! Book your showing today. |
| Price | $699,900 |
| Taxes: | $6236.00 |
| Occupancy: | Vacant |
| Address: | 530 De Mazenod Aven , Glebe - Ottawa East and Area, K1S 5W8, Ottawa |
| Postal Code: | K1S 5W8 |
| Province/State: | Ottawa |
| Directions/Cross Streets: | De Mazenod x Telmon St |
| Level/Floor | Room | Length(ft) | Width(ft) | Descriptions | |
| Room 1 | Main | Kitchen | 10.5 | 8.43 | |
| Room 2 | Main | Primary B | 10 | 12.14 | |
| Room 3 | Main | Bedroom 2 | 9.51 | 11.15 | |
| Room 4 | Main | Living Ro | 12.14 | 14.43 |
| Washroom Type | No. of Pieces | Level |
| Washroom Type 1 | 4 | |
| Washroom Type 2 | 0 | |
| Washroom Type 3 | 0 | |
| Washroom Type 4 | 0 | |
| Washroom Type 5 | 0 |
| Total Area: | 0.00 |
| Washrooms: | 2 |
| Heat Type: | Forced Air |
| Central Air Conditioning: | Central Air |
$
%
Years
This calculator is for demonstration purposes only. Always consult a professional
financial advisor before making personal financial decisions.
| Although the information displayed is believed to be accurate, no warranties or representations are made of any kind. |
| KELLER WILLIAMS INTEGRITY REALTY |
|
|

Paul Sanghera
Sales Representative
Dir:
416.877.3047
Bus:
905-272-5000
Fax:
905-270-0047
| Book Showing | Email a Friend |
Jump To:
At a Glance:
| Type: | Com - Condo Apartment |
| Area: | Ottawa |
| Municipality: | Glebe - Ottawa East and Area |
| Neighbourhood: | 4407 - Ottawa East |
| Style: | Apartment |
| Tax: | $6,236 |
| Maintenance Fee: | $635.95 |
| Beds: | 2 |
| Baths: | 2 |
| Fireplace: | N |
Locatin Map:
Payment Calculator:

