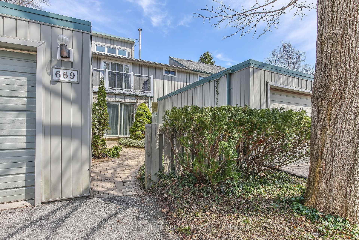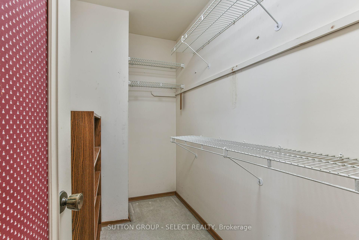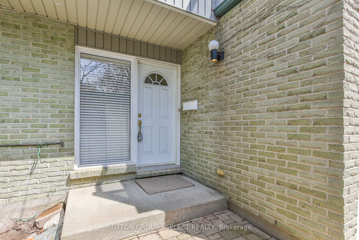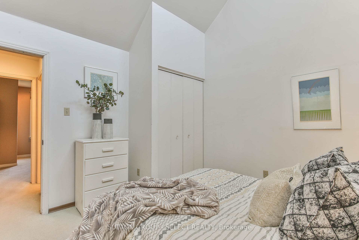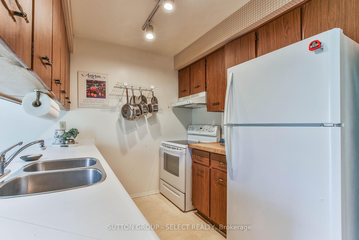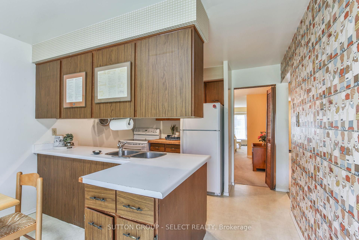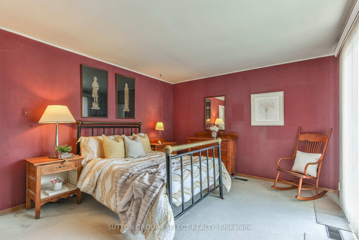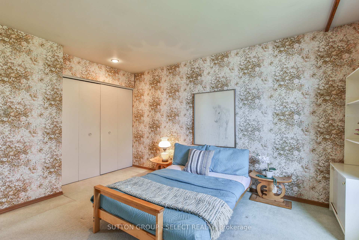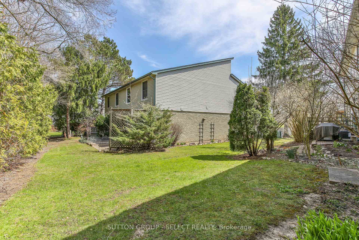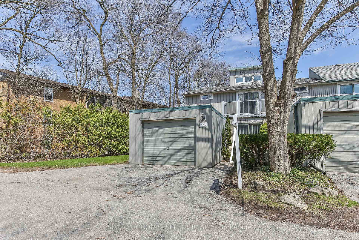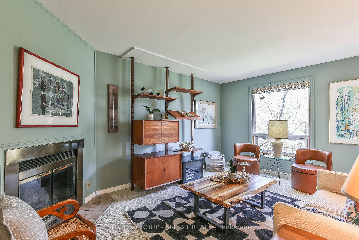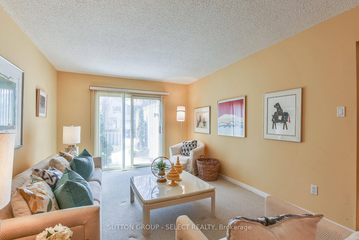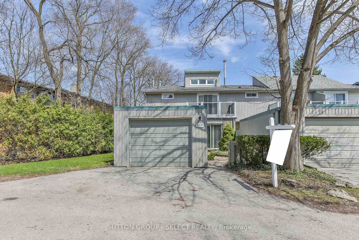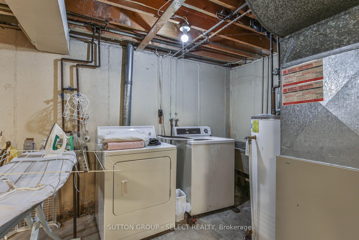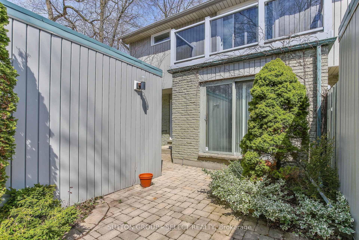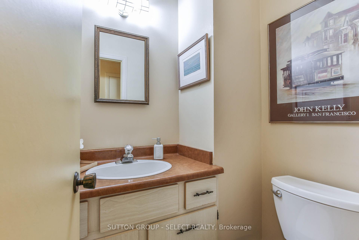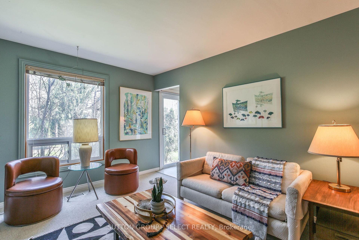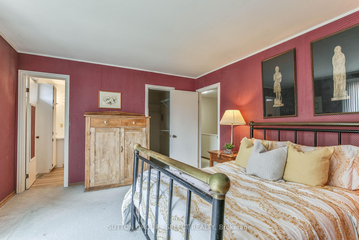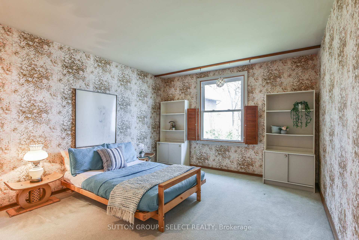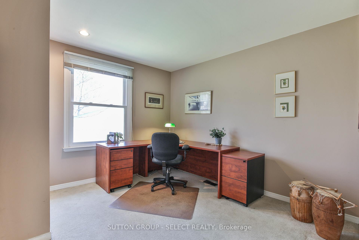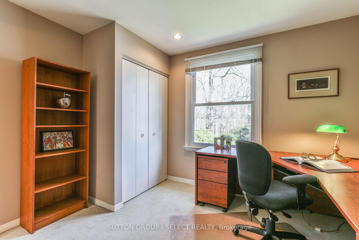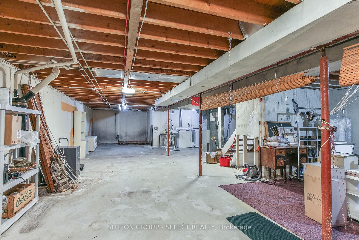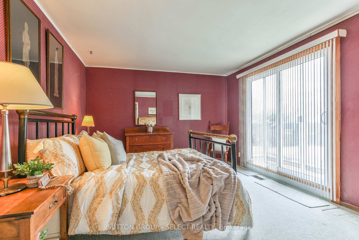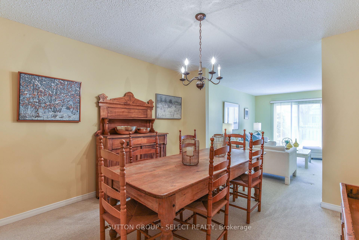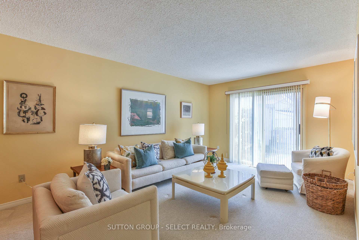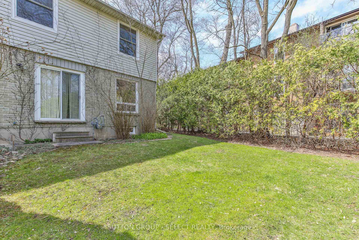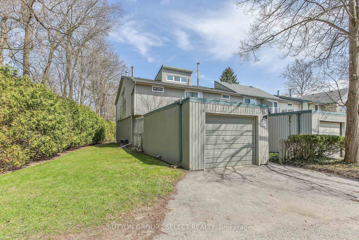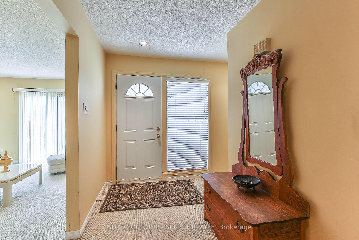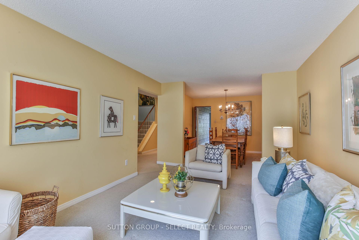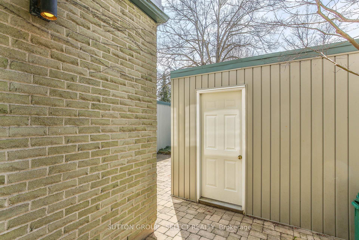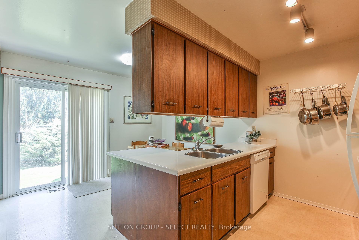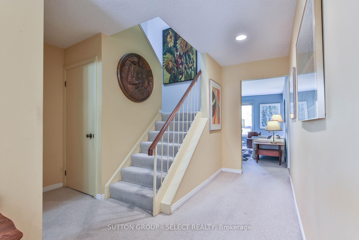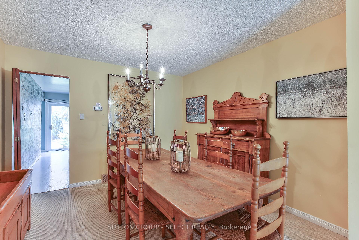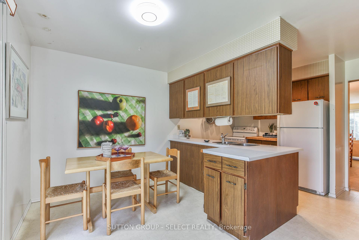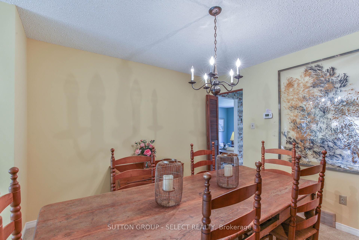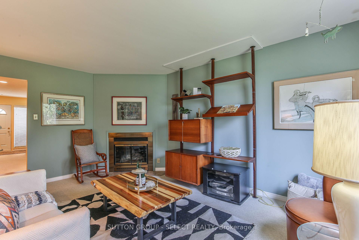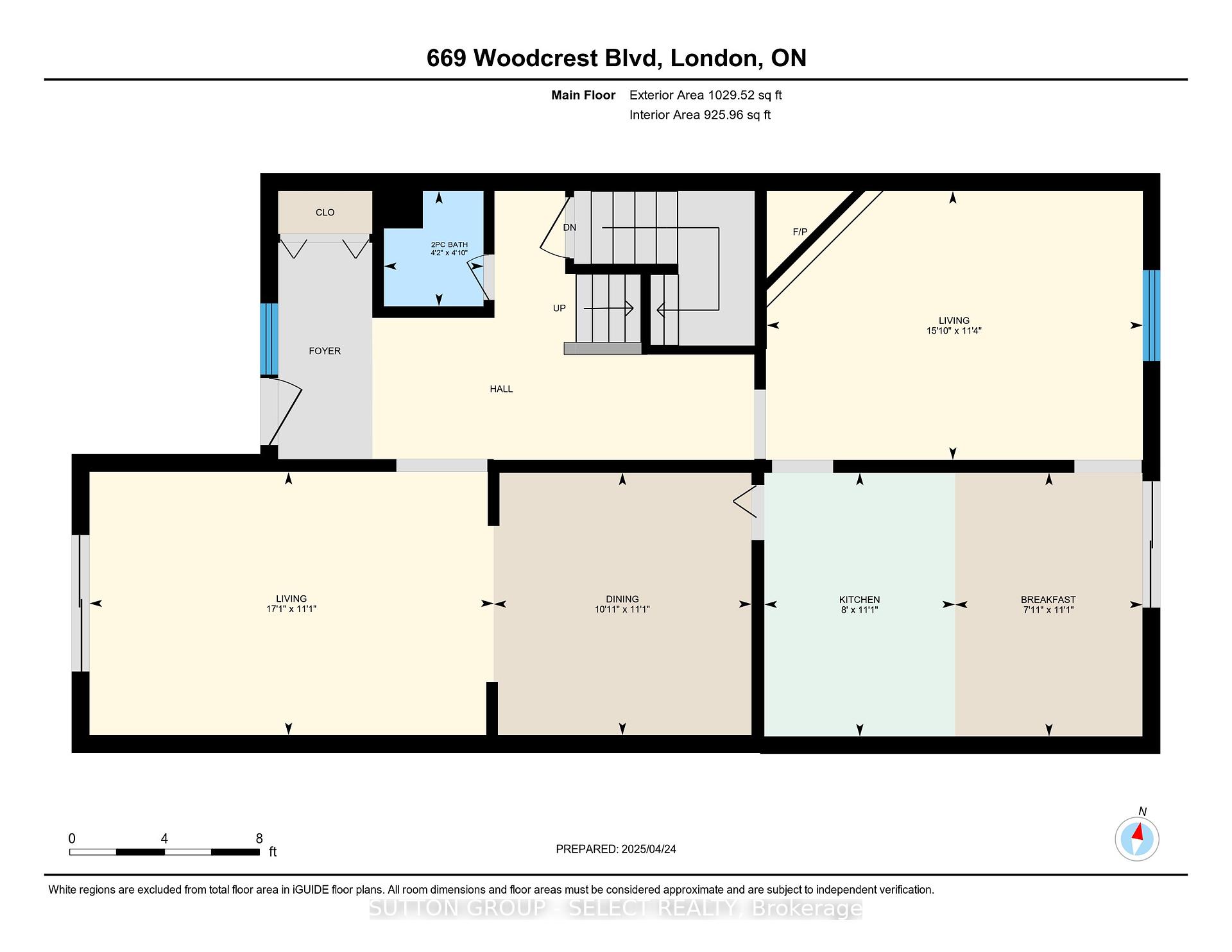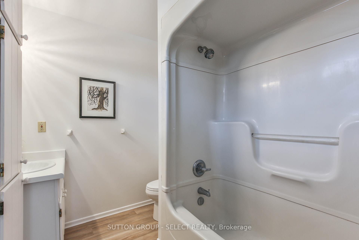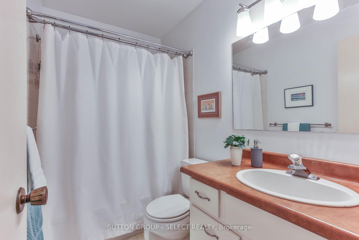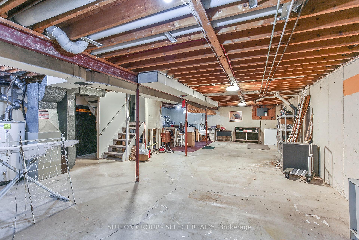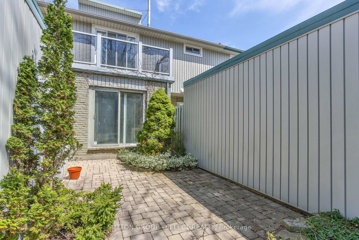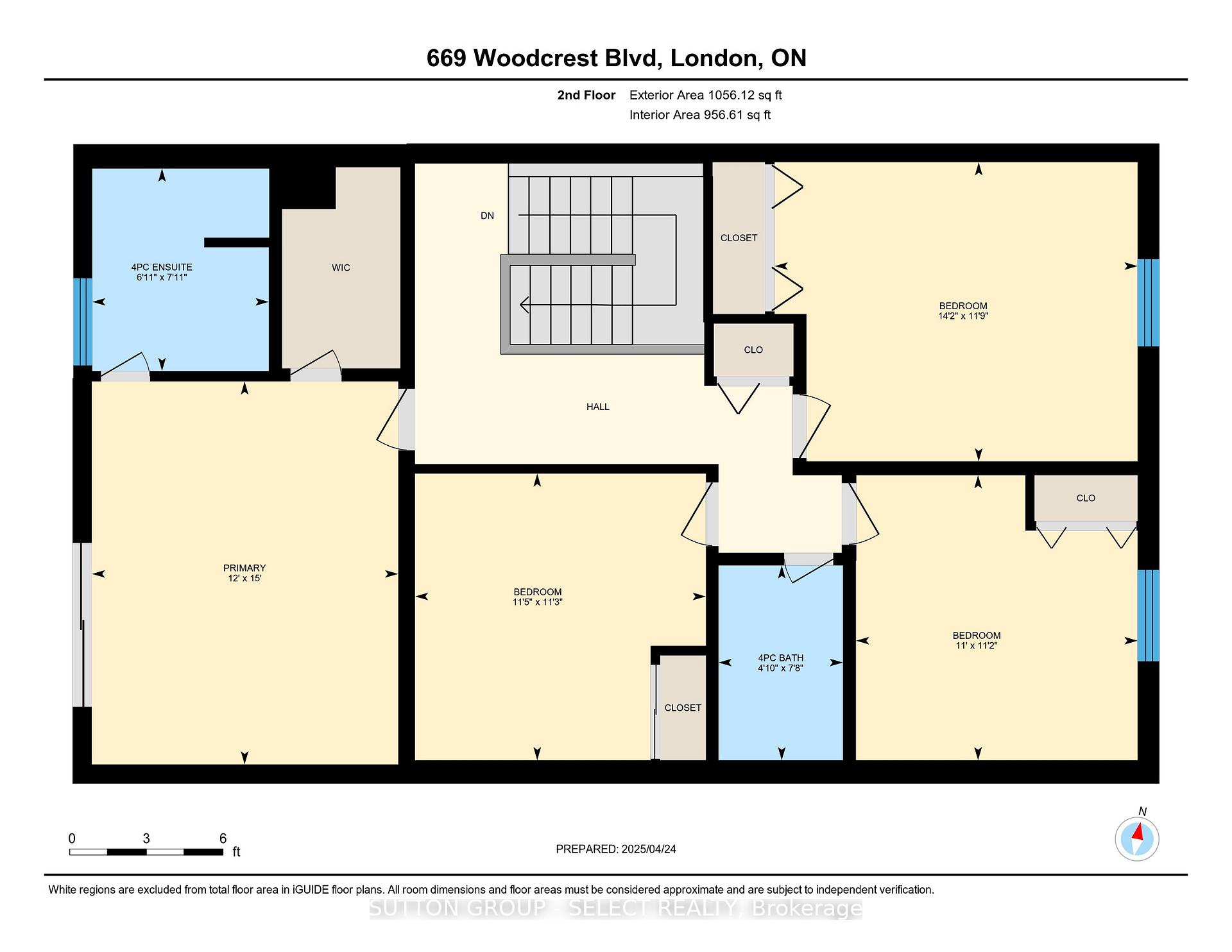$499,000
Available - For Sale
Listing ID: X12103801
669 Woodcrest Boul , London, N6K 1P8, Middlesex
| Superb starter or family home opportunity describes this spacious 4 bedroom 3 bath end unit townhome in this desirable Westmount complex. Deceptive from the curb, this townhome includes a generous main floor living room and separate formal dining room, eat-in kitchen with patio walk out plus a main floor family room. Loads of natural light throughout the main level. Upstairs offers 4 spacious bedrooms including a primary with full en-suite, walk in closet and private terrace space. The unfinished lower level provides you the potential for even more living space. Treed rear yard and a detached single garage complete this fabulous package. Close to all amenities including schools, churches and Westmount Mall. |
| Price | $499,000 |
| Taxes: | $2942.00 |
| Assessment Year: | 2024 |
| Occupancy: | Vacant |
| Address: | 669 Woodcrest Boul , London, N6K 1P8, Middlesex |
| Postal Code: | N6K 1P8 |
| Province/State: | Middlesex |
| Directions/Cross Streets: | Viscount & Woodcrest |
| Level/Floor | Room | Length(ft) | Width(ft) | Descriptions | |
| Room 1 | Main | Living Ro | 11.12 | 17.06 | |
| Room 2 | Main | Dining Ro | 11.09 | 10.89 | |
| Room 3 | Main | Kitchen | 11.12 | 8.04 | |
| Room 4 | Main | Breakfast | 11.12 | 7.9 | |
| Room 5 | Main | Living Ro | 11.35 | 15.88 | |
| Room 6 | Second | Bedroom | 11.71 | 14.2 | |
| Room 7 | Second | Bedroom | 11.15 | 11.02 | |
| Room 8 | Second | Bedroom | 11.22 | 11.38 | |
| Room 9 | Second | Primary B | 14.99 | 12 | 4 Pc Ensuite, Walk-In Closet(s) |
| Washroom Type | No. of Pieces | Level |
| Washroom Type 1 | 2 | Main |
| Washroom Type 2 | 4 | Second |
| Washroom Type 3 | 0 | |
| Washroom Type 4 | 0 | |
| Washroom Type 5 | 0 |
| Total Area: | 0.00 |
| Approximatly Age: | 51-99 |
| Sprinklers: | Smok |
| Washrooms: | 3 |
| Heat Type: | Forced Air |
| Central Air Conditioning: | Central Air |
$
%
Years
This calculator is for demonstration purposes only. Always consult a professional
financial advisor before making personal financial decisions.
| Although the information displayed is believed to be accurate, no warranties or representations are made of any kind. |
| SUTTON GROUP - SELECT REALTY |
|
|

Paul Sanghera
Sales Representative
Dir:
416.877.3047
Bus:
905-272-5000
Fax:
905-270-0047
| Virtual Tour | Book Showing | Email a Friend |
Jump To:
At a Glance:
| Type: | Com - Condo Townhouse |
| Area: | Middlesex |
| Municipality: | London |
| Neighbourhood: | South M |
| Style: | 2-Storey |
| Approximate Age: | 51-99 |
| Tax: | $2,942 |
| Maintenance Fee: | $400 |
| Beds: | 4 |
| Baths: | 3 |
| Fireplace: | N |
Locatin Map:
Payment Calculator:

