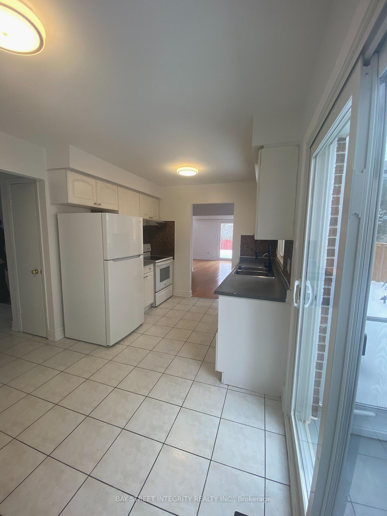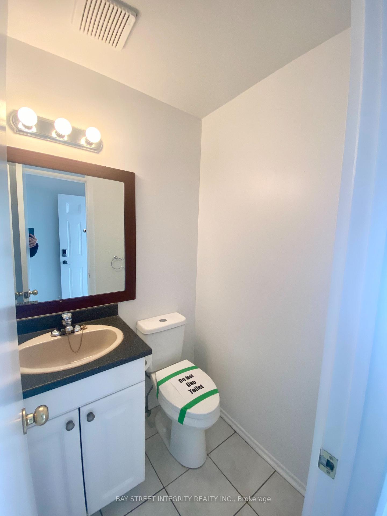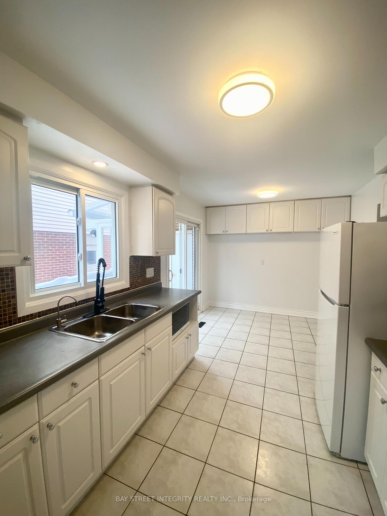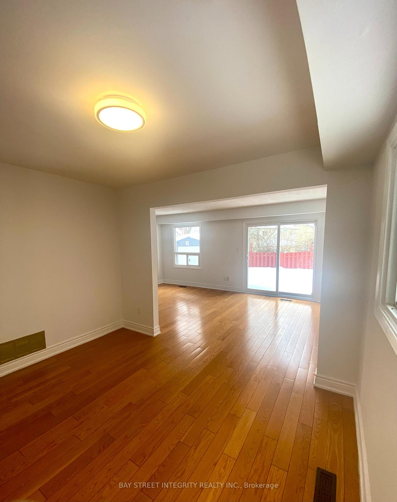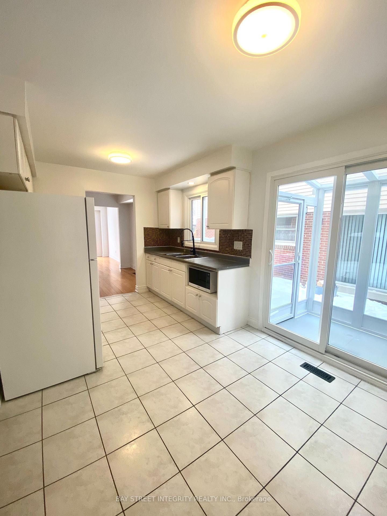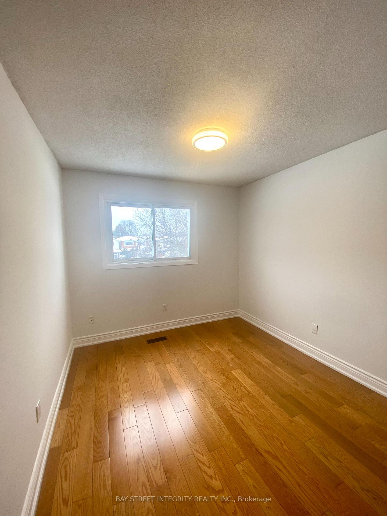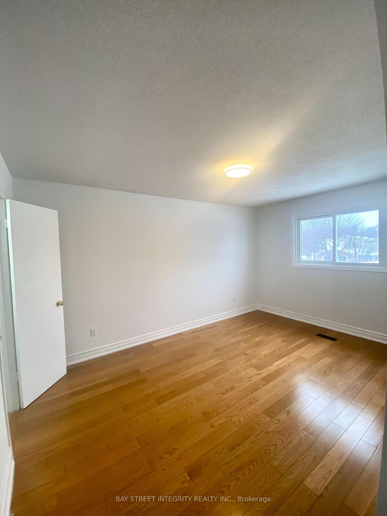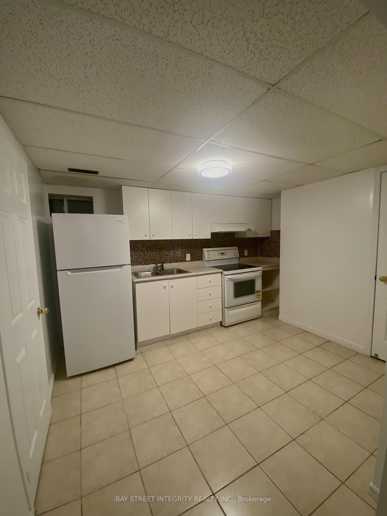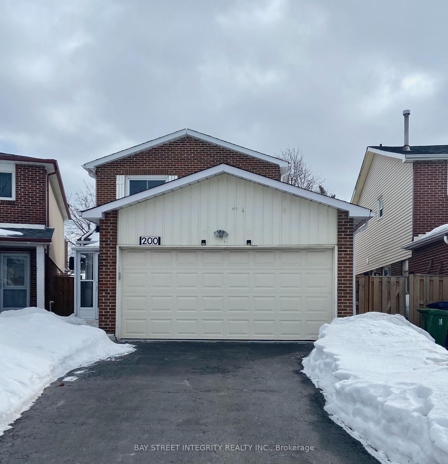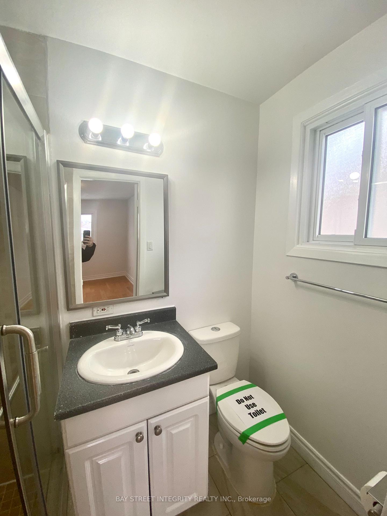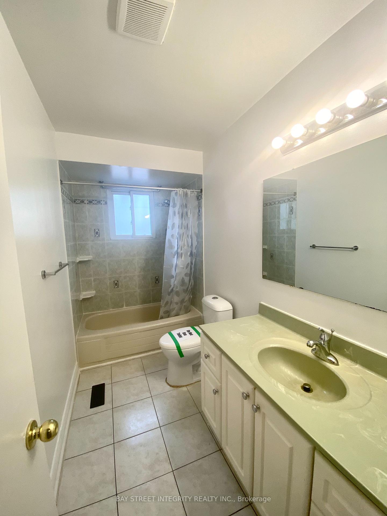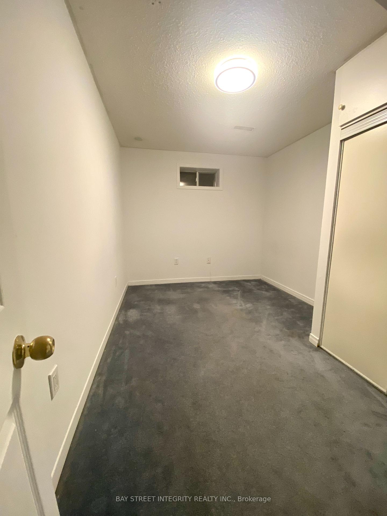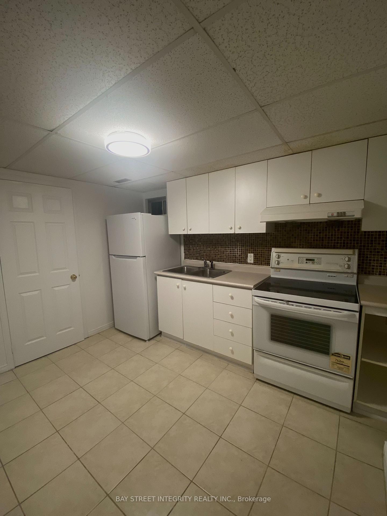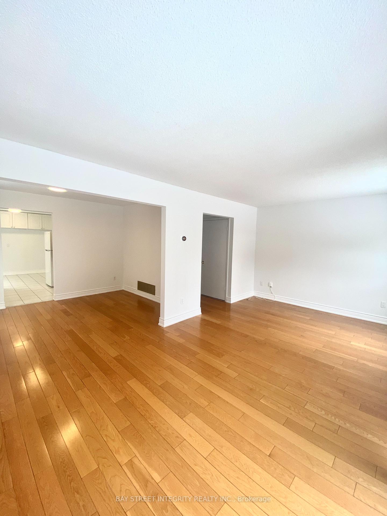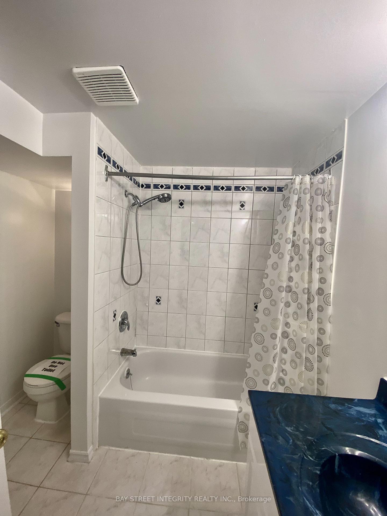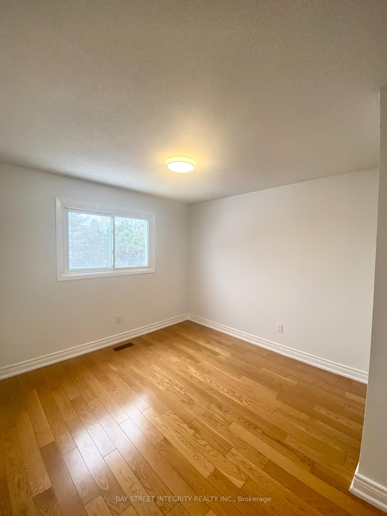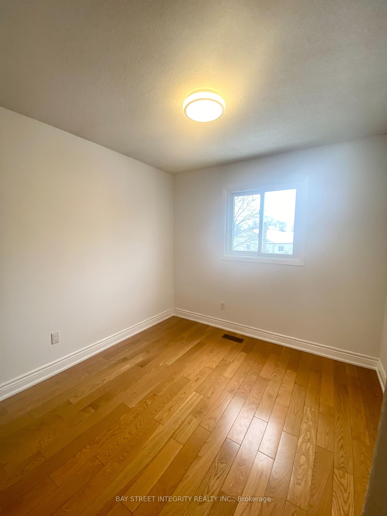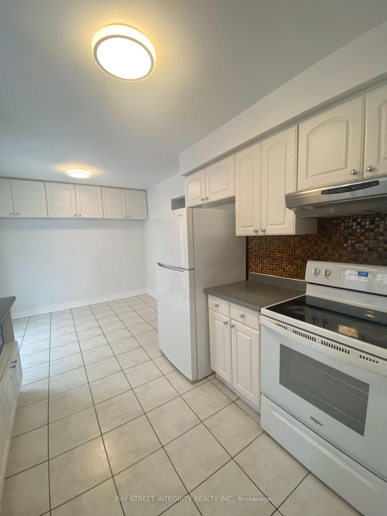$4,000
Available - For Rent
Listing ID: E11995645
200 Placentia Boul , Toronto, M1S 4H4, Toronto
| Entire Spacious 6 Bedrooms and 2 kitchen House Features Double Car Garage,Hardwood Floor Throughout Main And Second Floor, separate entrance to basement. Convenient Location. Minutes To Schools, Parks, Woodside Square, Groceries, Restaurants And Close To Scarborough Town Center And Hwy 401. |
| Price | $4,000 |
| Taxes: | $0.00 |
| Occupancy: | Vacant |
| Address: | 200 Placentia Boul , Toronto, M1S 4H4, Toronto |
| Directions/Cross Streets: | McCowan/Finch |
| Rooms: | 7 |
| Rooms +: | 3 |
| Bedrooms: | 4 |
| Bedrooms +: | 2 |
| Family Room: | T |
| Basement: | Finished, Separate Ent |
| Furnished: | Unfu |
| Level/Floor | Room | Length(ft) | Width(ft) | Descriptions | |
| Room 1 | Ground | Living Ro | 19.09 | 12.37 | Hardwood Floor, W/O To Patio, Large Window |
| Room 2 | Ground | Dining Ro | 11.35 | 9.41 | Hardwood Floor, Large Window, Separate Room |
| Room 3 | Ground | Kitchen | 15.68 | 9.22 | W/O To Yard, Tile Floor, Breakfast Area |
| Room 4 | Second | Primary B | 14.6 | 10.36 | Hardwood Floor, 3 Pc Ensuite, Walk-In Closet(s) |
| Room 5 | Second | Bedroom 2 | 9.25 | 10.36 | Hardwood Floor, Closet, Overlooks Backyard |
| Room 6 | Second | Bedroom 3 | 12.63 | 9.35 | Hardwood Floor, Large Closet, Overlooks Frontyard |
| Room 7 | Second | Bedroom 4 | 9.35 | 9.35 | Hardwood Floor, Closet, Overlooks Backyard |
| Room 8 | Basement | Bedroom | 17.38 | 9.77 | Broadloom, Fireplace, Closet |
| Room 9 | Basement | Bedroom | 12.86 | 8.4 | Broadloom, Closet |
| Room 10 | Basement | Kitchen | 11.48 | 10.56 | Tile Floor, Dropped Ceiling |
| Washroom Type | No. of Pieces | Level |
| Washroom Type 1 | 4 | Second |
| Washroom Type 2 | 3 | Second |
| Washroom Type 3 | 2 | Ground |
| Washroom Type 4 | 4 | Basement |
| Washroom Type 5 | 0 |
| Total Area: | 0.00 |
| Property Type: | Detached |
| Style: | 2-Storey |
| Exterior: | Aluminum Siding, Brick |
| Garage Type: | Attached |
| (Parking/)Drive: | Private Do |
| Drive Parking Spaces: | 2 |
| Park #1 | |
| Parking Type: | Private Do |
| Park #2 | |
| Parking Type: | Private Do |
| Pool: | None |
| Laundry Access: | Laundry Room |
| Other Structures: | Garden Shed |
| Property Features: | Fenced Yard, Library |
| CAC Included: | N |
| Water Included: | N |
| Cabel TV Included: | N |
| Common Elements Included: | N |
| Heat Included: | N |
| Parking Included: | N |
| Condo Tax Included: | N |
| Building Insurance Included: | N |
| Fireplace/Stove: | Y |
| Heat Type: | Forced Air |
| Central Air Conditioning: | Central Air |
| Central Vac: | N |
| Laundry Level: | Syste |
| Ensuite Laundry: | F |
| Sewers: | Sewer |
| Although the information displayed is believed to be accurate, no warranties or representations are made of any kind. |
| BAY STREET INTEGRITY REALTY INC. |
|
|

Paul Sanghera
Sales Representative
Dir:
416.877.3047
Bus:
905-272-5000
Fax:
905-270-0047
| Book Showing | Email a Friend |
Jump To:
At a Glance:
| Type: | Freehold - Detached |
| Area: | Toronto |
| Municipality: | Toronto E07 |
| Neighbourhood: | Agincourt North |
| Style: | 2-Storey |
| Beds: | 4+2 |
| Baths: | 4 |
| Fireplace: | Y |
| Pool: | None |
Locatin Map:

