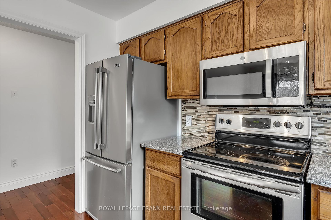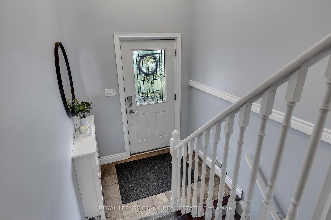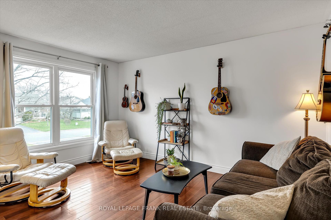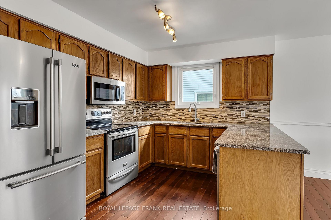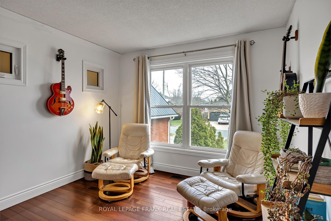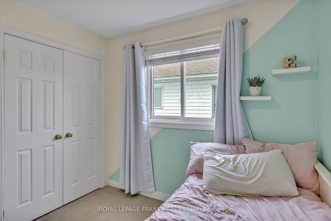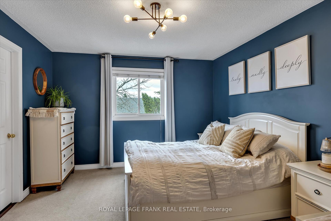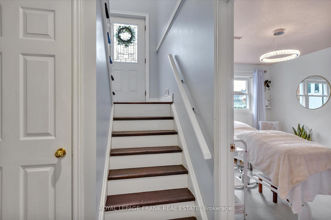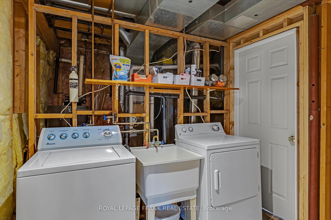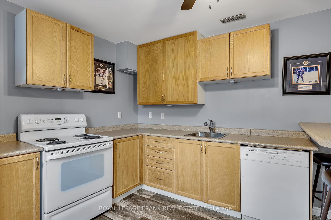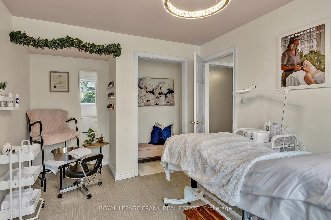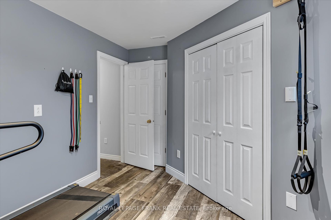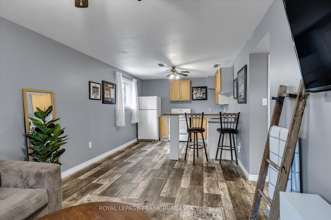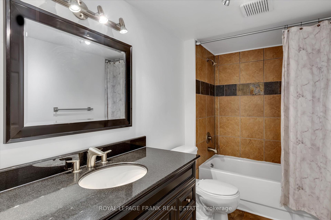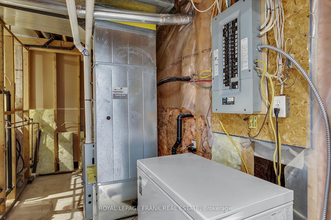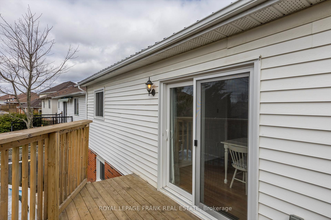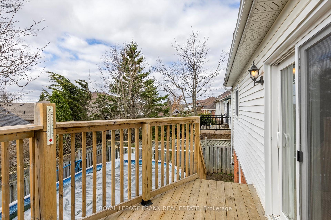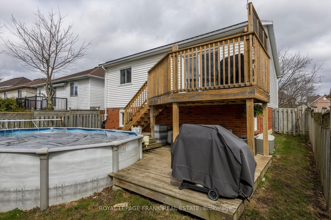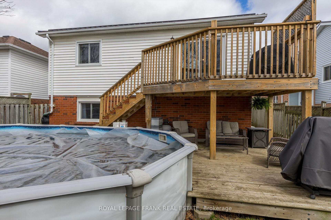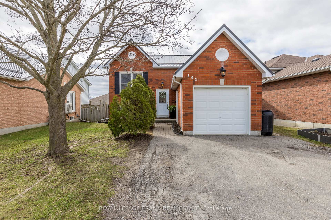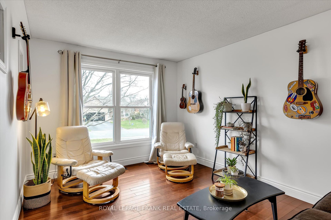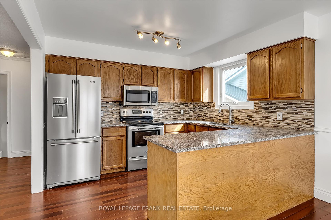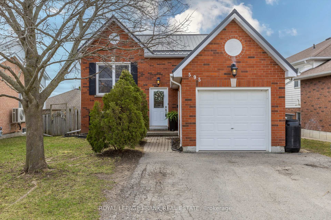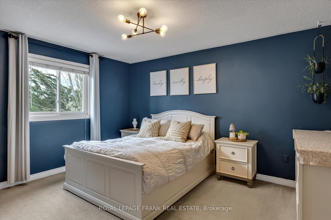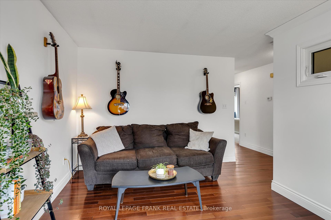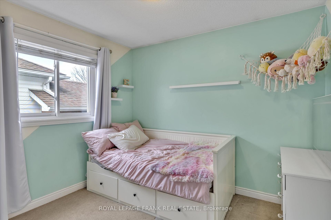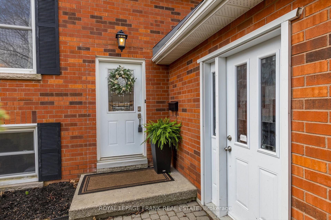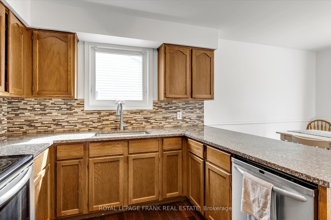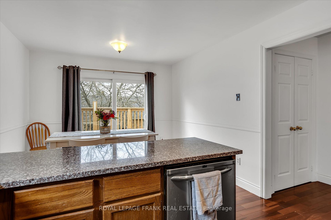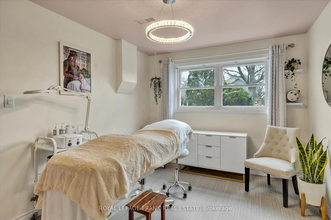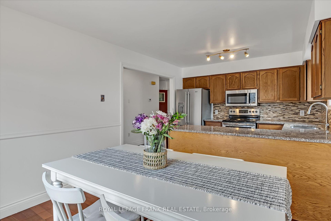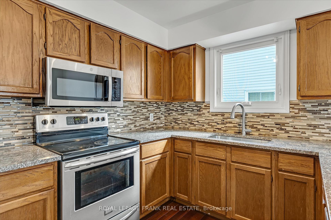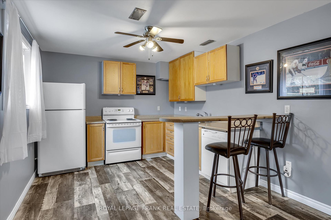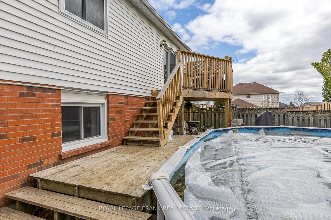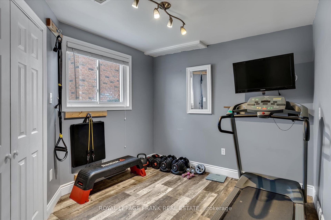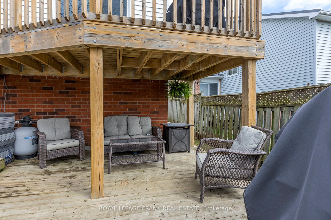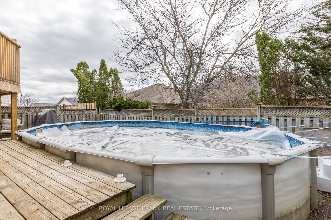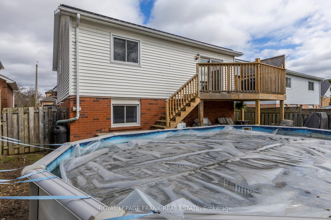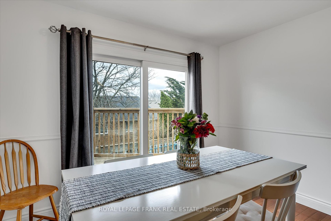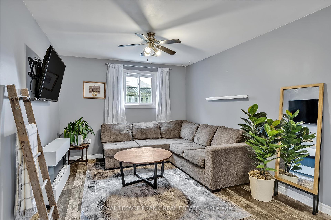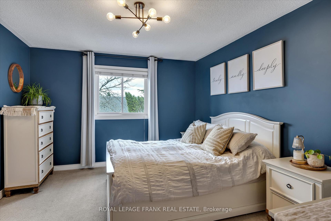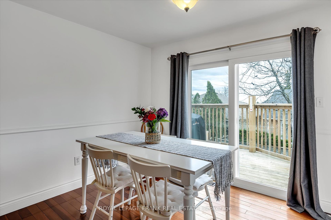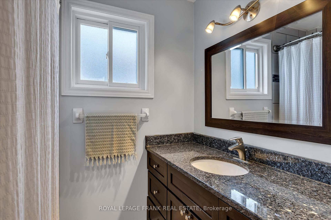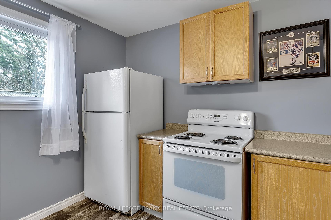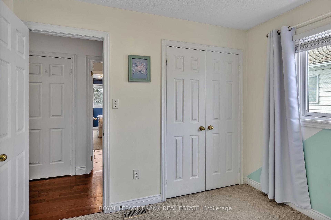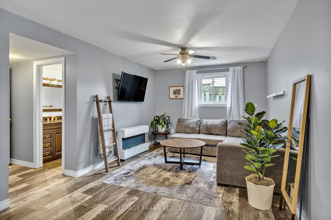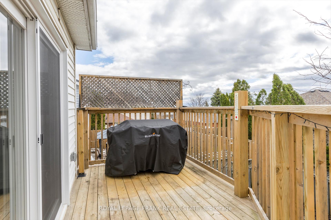$689,000
Available - For Sale
Listing ID: X12104846
595 Westman Aven , Peterborough, K9K 2H3, Peterborough
| Welcome to this well-maintained brick bungalow nestled in the highly sought-after west end of Peterborough. Featuring 2+2 spacious bedrooms and 2 full bathrooms, this home offers comfortable living with beautiful hardwood floors throughout the main level and a durable metal roof for added peace of mind. The fully finished basement includes a second kitchen, offering excellent in-law suite potential or flexible living space. Ideally located just minutes from Fleming College, Stenson Park, and with easy access to Hwy 115 perfect for commuters and families alike. Don't miss your chance to own this versatile and inviting home in a prime location! |
| Price | $689,000 |
| Taxes: | $4200.00 |
| Assessment Year: | 2024 |
| Occupancy: | Owner |
| Address: | 595 Westman Aven , Peterborough, K9K 2H3, Peterborough |
| Acreage: | < .50 |
| Directions/Cross Streets: | Sir Sandford Fleming Dr/Brealey Dr |
| Rooms: | 5 |
| Rooms +: | 5 |
| Bedrooms: | 2 |
| Bedrooms +: | 2 |
| Family Room: | F |
| Basement: | Finished |
| Level/Floor | Room | Length(ft) | Width(ft) | Descriptions | |
| Room 1 | Main | Living Ro | 10.36 | 13.97 | |
| Room 2 | Main | Dining Ro | 10.86 | 8.99 | |
| Room 3 | Main | Kitchen | 10.86 | 9.48 | |
| Room 4 | Main | Primary B | 11.74 | 13.74 | |
| Room 5 | Main | Bedroom | 9.91 | 9.02 | |
| Room 6 | Main | Bathroom | 11.74 | 7.05 | 4 Pc Bath |
| Room 7 | Basement | Recreatio | 16.5 | 10.59 | |
| Room 8 | Basement | Kitchen | 9.87 | 10.59 | |
| Room 9 | Basement | Bedroom | 9.77 | 15.35 | |
| Room 10 | Basement | Bathroom | 9.87 | 5.41 | 4 Pc Bath |
| Room 11 | Basement | Laundry | 6.23 | 6.56 | |
| Room 12 | Basement | Bedroom | 9.41 | 12.53 | |
| Room 13 | Basement | Utility R | 5.9 | 13.55 |
| Washroom Type | No. of Pieces | Level |
| Washroom Type 1 | 4 | Main |
| Washroom Type 2 | 4 | Basement |
| Washroom Type 3 | 0 | |
| Washroom Type 4 | 0 | |
| Washroom Type 5 | 0 |
| Total Area: | 0.00 |
| Property Type: | Detached |
| Style: | Bungalow |
| Exterior: | Brick |
| Garage Type: | Attached |
| (Parking/)Drive: | Private Do |
| Drive Parking Spaces: | 4 |
| Park #1 | |
| Parking Type: | Private Do |
| Park #2 | |
| Parking Type: | Private Do |
| Pool: | Above Gr |
| Approximatly Square Footage: | 700-1100 |
| Property Features: | Fenced Yard, Park |
| CAC Included: | N |
| Water Included: | N |
| Cabel TV Included: | N |
| Common Elements Included: | N |
| Heat Included: | N |
| Parking Included: | N |
| Condo Tax Included: | N |
| Building Insurance Included: | N |
| Fireplace/Stove: | N |
| Heat Type: | Forced Air |
| Central Air Conditioning: | Central Air |
| Central Vac: | N |
| Laundry Level: | Syste |
| Ensuite Laundry: | F |
| Sewers: | Sewer |
| Utilities-Cable: | A |
| Utilities-Hydro: | Y |
$
%
Years
This calculator is for demonstration purposes only. Always consult a professional
financial advisor before making personal financial decisions.
| Although the information displayed is believed to be accurate, no warranties or representations are made of any kind. |
| ROYAL LEPAGE FRANK REAL ESTATE |
|
|

Paul Sanghera
Sales Representative
Dir:
416.877.3047
Bus:
905-272-5000
Fax:
905-270-0047
| Virtual Tour | Book Showing | Email a Friend |
Jump To:
At a Glance:
| Type: | Freehold - Detached |
| Area: | Peterborough |
| Municipality: | Peterborough |
| Neighbourhood: | Otonabee |
| Style: | Bungalow |
| Tax: | $4,200 |
| Beds: | 2+2 |
| Baths: | 2 |
| Fireplace: | N |
| Pool: | Above Gr |
Locatin Map:
Payment Calculator:

