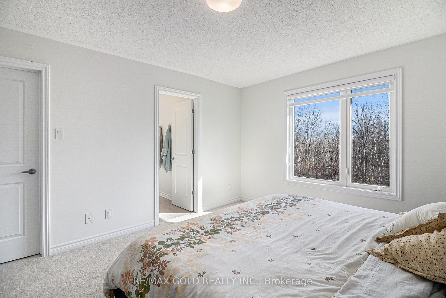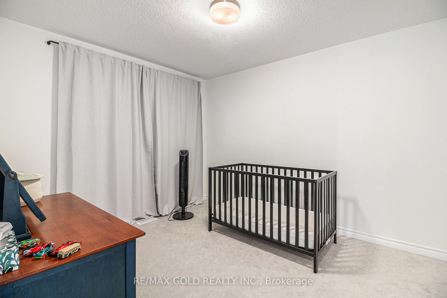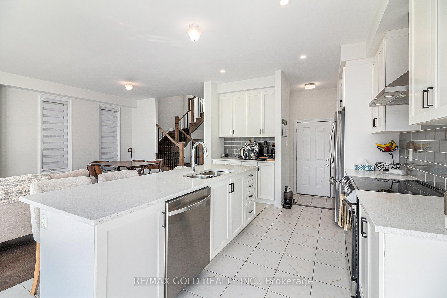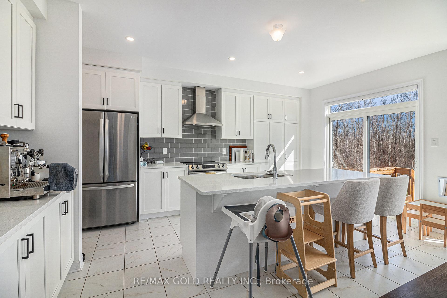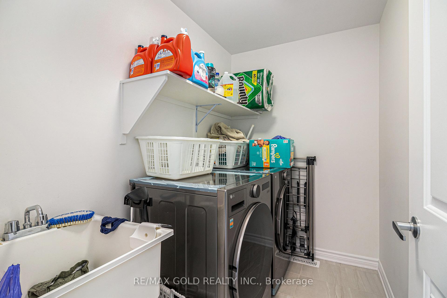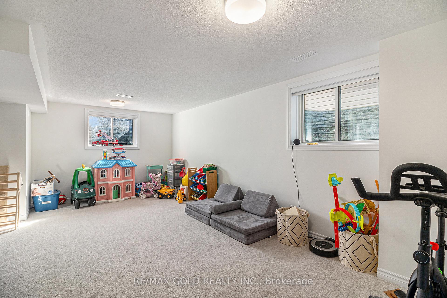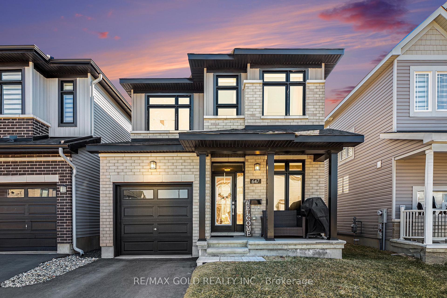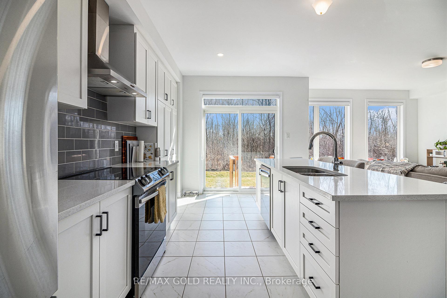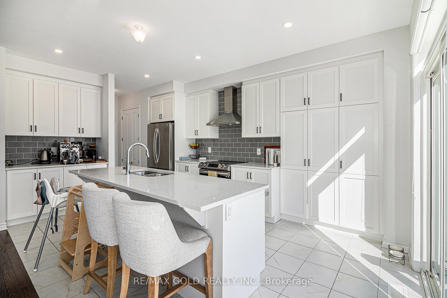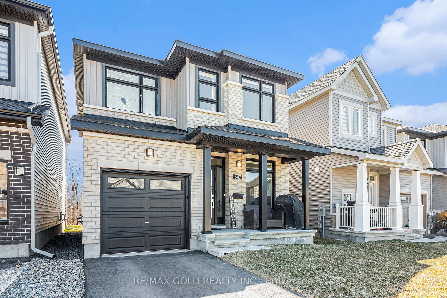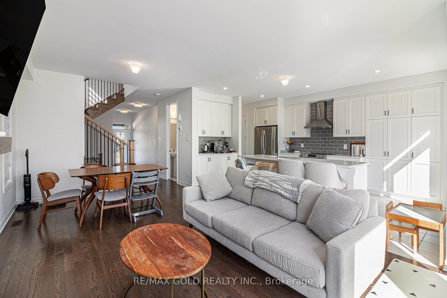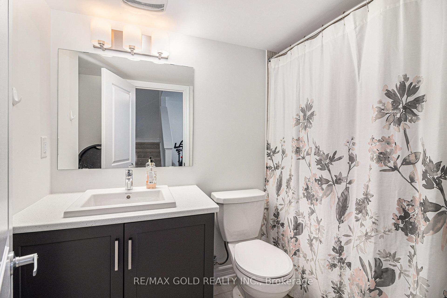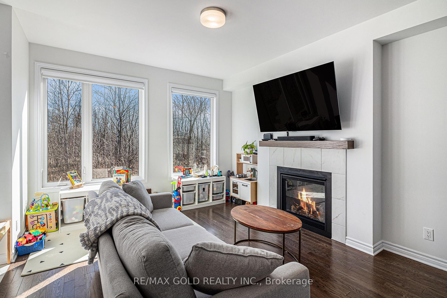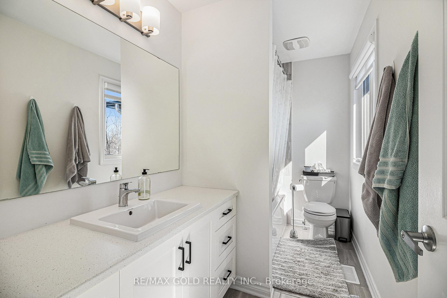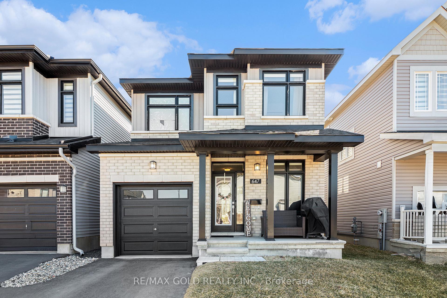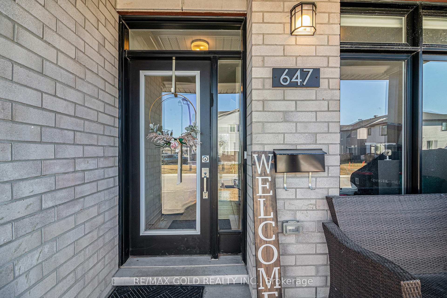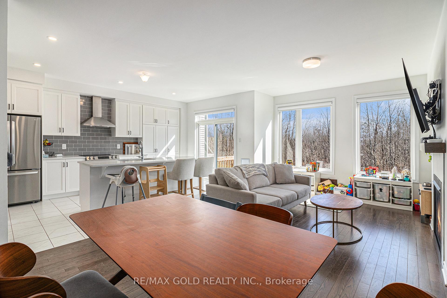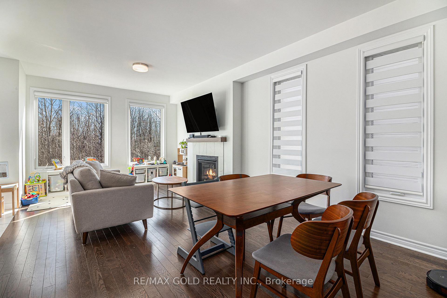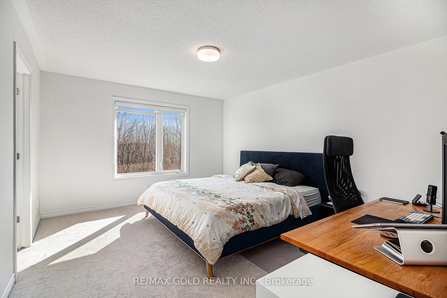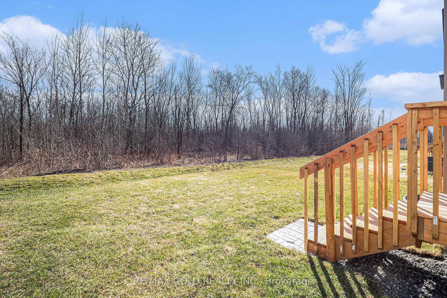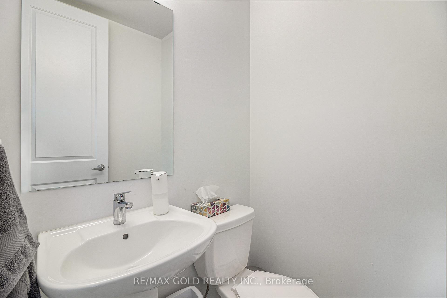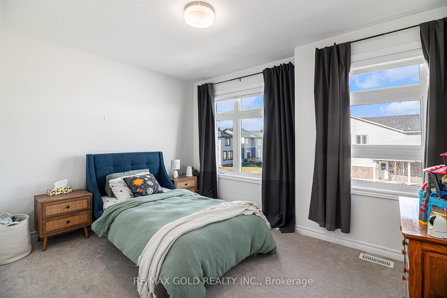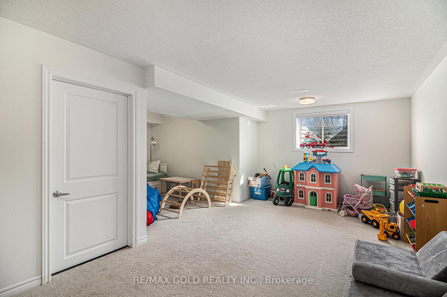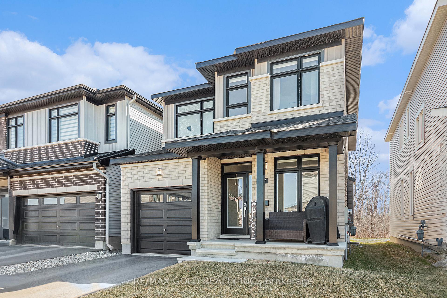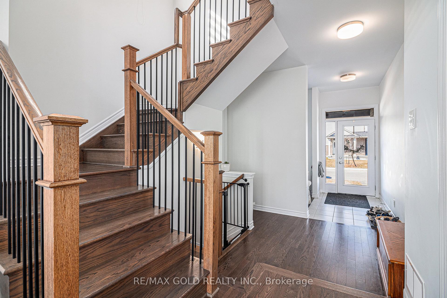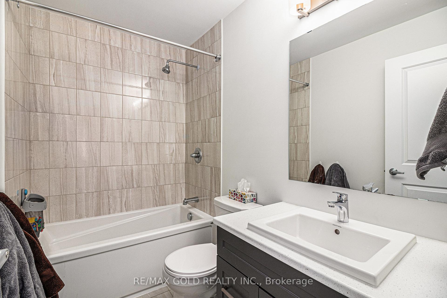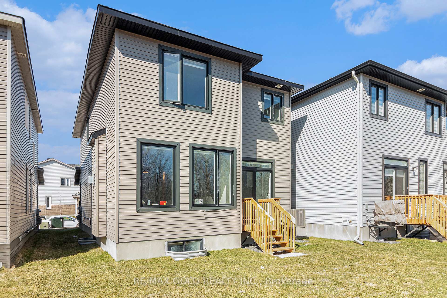$839,000
Available - For Sale
Listing ID: X12104143
647 Persimmon Way , Orleans - Convent Glen and Area, K1W 0T3, Ottawa
| Modern Elevation Madison E Model built by Glenview homes in November 2023. Less than 2 years old. Upgraded property with gourmet chef's kitchen with Quartz counter top, extended cabinetry, pot lights, spacious open-concept layout, 9FT smooth ceiling & Hardwood on Main floor, Well ventilated home with lot of Sunlight. Upgraded Harwood stairs with modern railings, and a cozy gas fireplace. 3 Spacious Bedrooms, Loft & laundry room on second floor. Ensuite in Primary Bedroom. Finished basement with full washroom & 2 large windows(can be used as 4th Bedroom/ Recreation area/Kids Play area). No sidewalk & No Neighbours behind. Minutes to hwy, Public Transit and Shopping. |
| Price | $839,000 |
| Taxes: | $5308.18 |
| Assessment Year: | 2024 |
| Occupancy: | Tenant |
| Address: | 647 Persimmon Way , Orleans - Convent Glen and Area, K1W 0T3, Ottawa |
| Directions/Cross Streets: | Innes Rd & Lamarche Ave |
| Rooms: | 9 |
| Rooms +: | 1 |
| Bedrooms: | 3 |
| Bedrooms +: | 1 |
| Family Room: | F |
| Basement: | Finished |
| Level/Floor | Room | Length(ft) | Width(ft) | Descriptions | |
| Room 1 | Main | Den | 28.21 | 26.24 | Hardwood Floor |
| Room 2 | Main | Great Roo | 70.85 | 39.69 | 2 Pc Ensuite, Hardwood Floor |
| Room 3 | Main | Kitchen | 34.77 | 33.78 | Pantry, Tile Floor |
| Room 4 | Main | Breakfast | 33.78 | 25.58 | |
| Room 5 | Second | Primary B | 49.2 | 40.34 | Walk-In Closet(s), Broadloom |
| Room 6 | Second | Bedroom 2 | 42.31 | 32.8 | Closet, Broadloom |
| Room 7 | Second | Bedroom 3 | 38.05 | 32.8 | Closet, Broadloom |
| Room 8 | Second | Loft | 35.42 | 19.68 | |
| Room 9 | Basement | Recreatio | 70.85 | 67.57 |
| Washroom Type | No. of Pieces | Level |
| Washroom Type 1 | 4 | Second |
| Washroom Type 2 | 2 | Main |
| Washroom Type 3 | 4 | Basement |
| Washroom Type 4 | 0 | |
| Washroom Type 5 | 0 |
| Total Area: | 0.00 |
| Approximatly Age: | 0-5 |
| Property Type: | Detached |
| Style: | 2-Storey |
| Exterior: | Brick, Stone |
| Garage Type: | Attached |
| (Parking/)Drive: | Private |
| Drive Parking Spaces: | 1 |
| Park #1 | |
| Parking Type: | Private |
| Park #2 | |
| Parking Type: | Private |
| Pool: | None |
| Approximatly Age: | 0-5 |
| Approximatly Square Footage: | 1500-2000 |
| Property Features: | Place Of Wor, School |
| CAC Included: | N |
| Water Included: | N |
| Cabel TV Included: | N |
| Common Elements Included: | N |
| Heat Included: | N |
| Parking Included: | N |
| Condo Tax Included: | N |
| Building Insurance Included: | N |
| Fireplace/Stove: | Y |
| Heat Type: | Forced Air |
| Central Air Conditioning: | Central Air |
| Central Vac: | N |
| Laundry Level: | Syste |
| Ensuite Laundry: | F |
| Sewers: | None |
$
%
Years
This calculator is for demonstration purposes only. Always consult a professional
financial advisor before making personal financial decisions.
| Although the information displayed is believed to be accurate, no warranties or representations are made of any kind. |
| RE/MAX GOLD REALTY INC. |
|
|

Paul Sanghera
Sales Representative
Dir:
416.877.3047
Bus:
905-272-5000
Fax:
905-270-0047
| Book Showing | Email a Friend |
Jump To:
At a Glance:
| Type: | Freehold - Detached |
| Area: | Ottawa |
| Municipality: | Orleans - Convent Glen and Area |
| Neighbourhood: | 2012 - Chapel Hill South - Orleans Village |
| Style: | 2-Storey |
| Approximate Age: | 0-5 |
| Tax: | $5,308.18 |
| Beds: | 3+1 |
| Baths: | 4 |
| Fireplace: | Y |
| Pool: | None |
Locatin Map:
Payment Calculator:

