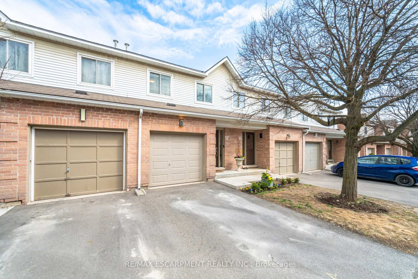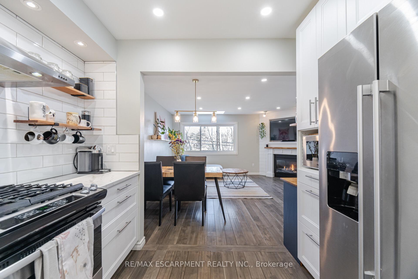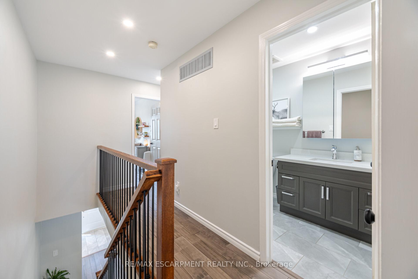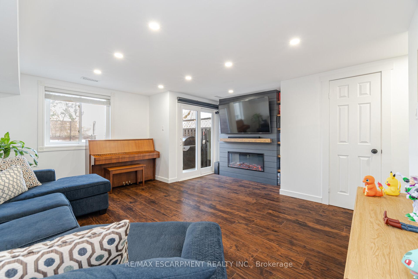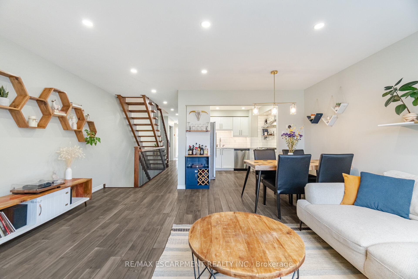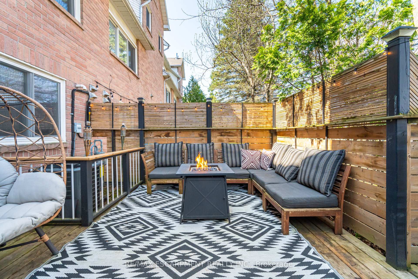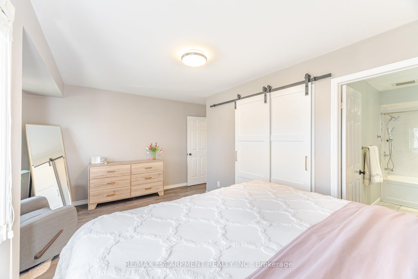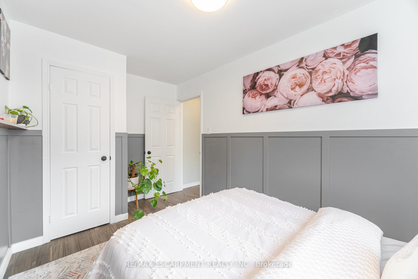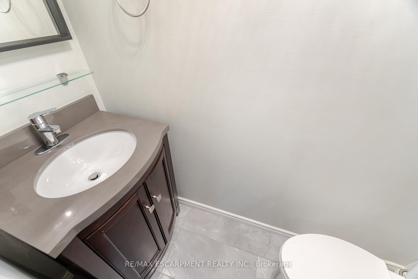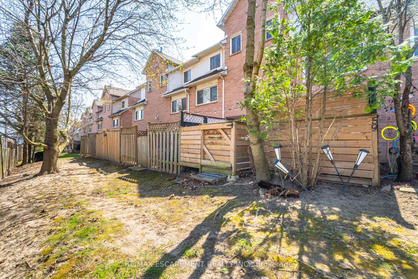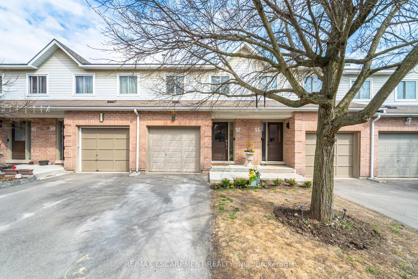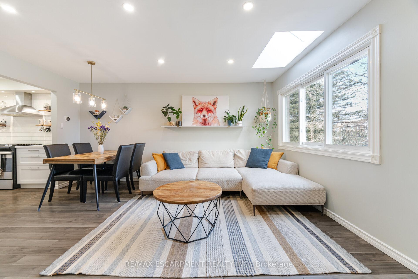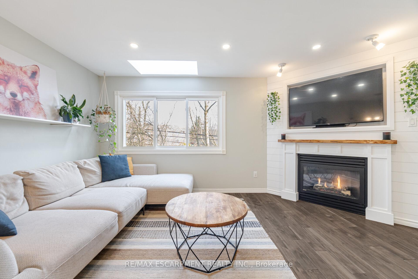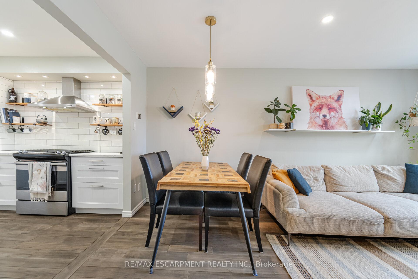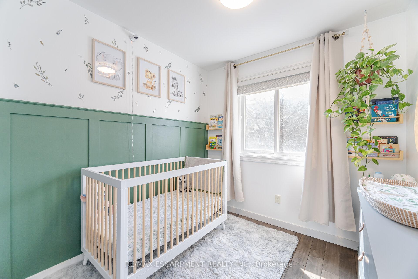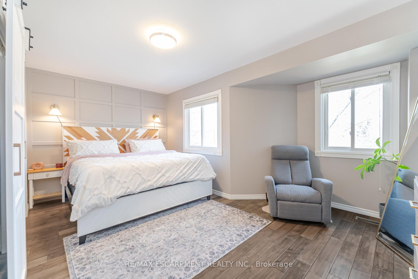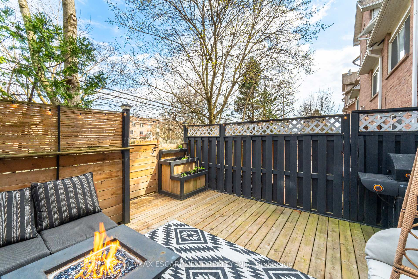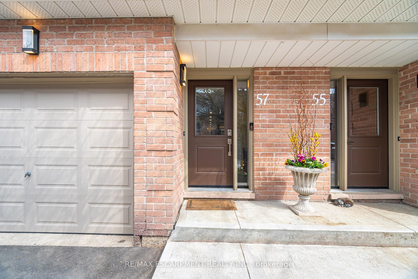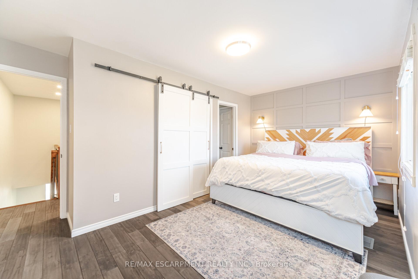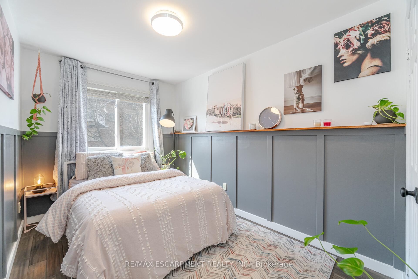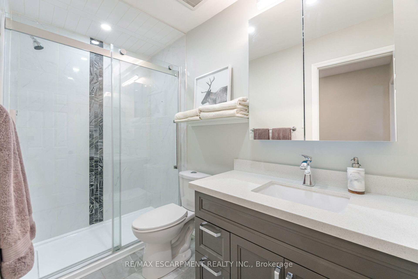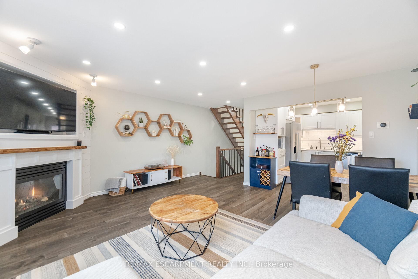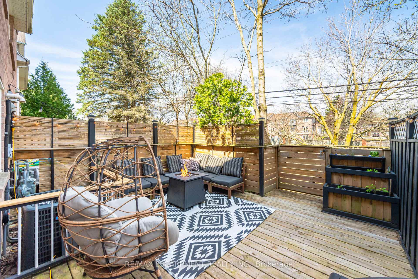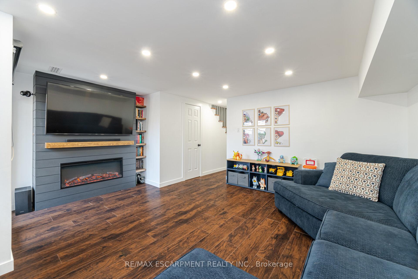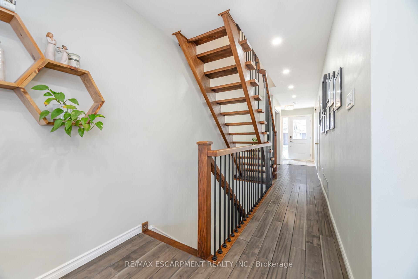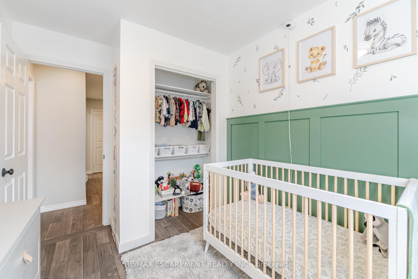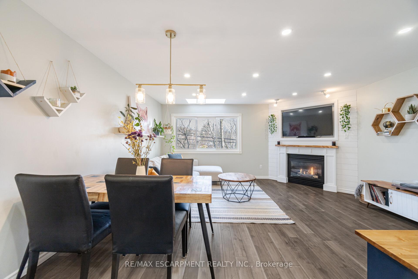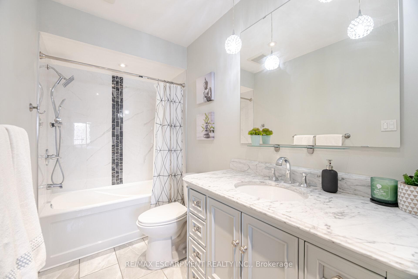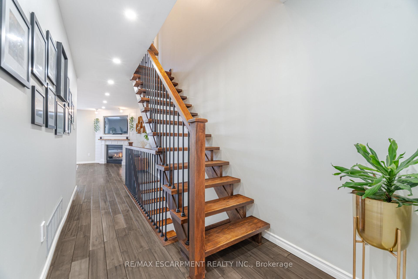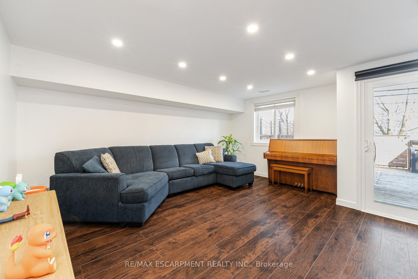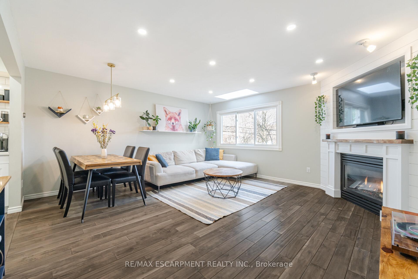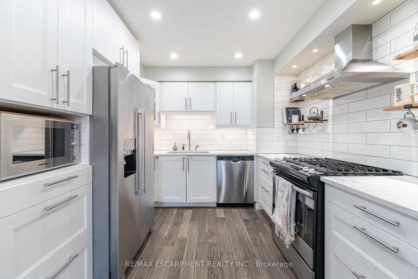$725,330
Available - For Sale
Listing ID: X12104843
26 Moss Boul , Hamilton, L9H 6W8, Hamilton
| Welcome to this tastefully updated townhouse that combines warmth, style, and functionality across three thoughtfully designed levels. From the moment you enter, you'll be greeted by the rich beauty of hardwood flooring that flows throughout the open-concept main floor. The spacious living area is bathed in natural light and centered around a cozy gas fireplace - perfect for relaxing evenings. The adjoining dining area and modern kitchen create a seamless flow for everyday living and entertaining. Up the attractive hardwood staircase, the second floor offers three generously sized bedrooms and two full bathrooms. The primary suite features a private ensuite, providing a peaceful retreat at the end of your day. The fully finished basement expands your living space with a large family room complete with an electric fireplace, a dedicated laundry room, and ample storage. A patio door off the family room opens to a charming private deck - ideal for morning coffee, outdoor dining, or simply enjoying some quiet time. Beautifully maintained and move-in ready, this home offers the perfect blend of comfort, style, and convenience. |
| Price | $725,330 |
| Taxes: | $3670.00 |
| Occupancy: | Owner |
| Address: | 26 Moss Boul , Hamilton, L9H 6W8, Hamilton |
| Postal Code: | L9H 6W8 |
| Province/State: | Hamilton |
| Directions/Cross Streets: | Moss and Governors |
| Level/Floor | Room | Length(ft) | Width(ft) | Descriptions | |
| Room 1 | Main | Living Ro | 16.33 | 13.94 | 2 Way Fireplace, Skylight |
| Room 2 | Main | Dining Ro | 9.97 | 6.86 | |
| Room 3 | Main | Kitchen | 9.97 | 10.27 | |
| Room 4 | Second | Primary B | 16.33 | 13.94 | |
| Room 5 | Second | Bathroom | 4.79 | 12.07 | 4 Pc Ensuite |
| Room 6 | Second | Bathroom | 4.92 | 9.77 | 3 Pc Bath |
| Room 7 | Second | Bedroom 2 | 7.81 | 16.92 | |
| Room 8 | Second | Bedroom 3 | 8.17 | 13.64 | |
| Room 9 | Ground | Family Ro | 16.33 | 16.7 | Walk-Out, Fireplace |
| Room 10 | Ground | Laundry | 10.04 | 9.32 | |
| Room 11 | Ground | Bathroom | 2.3 | 6.63 | 2 Pc Bath |
| Room 12 | Ground | Other | 5.87 | 14.53 |
| Washroom Type | No. of Pieces | Level |
| Washroom Type 1 | 4 | Second |
| Washroom Type 2 | 3 | Second |
| Washroom Type 3 | 2 | Flat |
| Washroom Type 4 | 0 | |
| Washroom Type 5 | 0 |
| Total Area: | 0.00 |
| Approximatly Age: | 31-50 |
| Washrooms: | 3 |
| Heat Type: | Forced Air |
| Central Air Conditioning: | Central Air |
$
%
Years
This calculator is for demonstration purposes only. Always consult a professional
financial advisor before making personal financial decisions.
| Although the information displayed is believed to be accurate, no warranties or representations are made of any kind. |
| RE/MAX ESCARPMENT REALTY INC. |
|
|

Paul Sanghera
Sales Representative
Dir:
416.877.3047
Bus:
905-272-5000
Fax:
905-270-0047
| Virtual Tour | Book Showing | Email a Friend |
Jump To:
At a Glance:
| Type: | Com - Condo Townhouse |
| Area: | Hamilton |
| Municipality: | Hamilton |
| Neighbourhood: | Dundas |
| Style: | 2-Storey |
| Approximate Age: | 31-50 |
| Tax: | $3,670 |
| Maintenance Fee: | $383.78 |
| Beds: | 3 |
| Baths: | 3 |
| Fireplace: | Y |
Locatin Map:
Payment Calculator:

