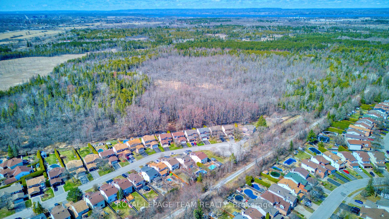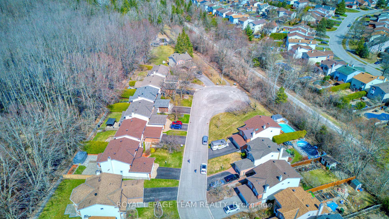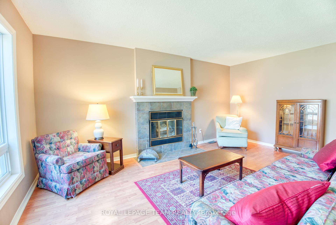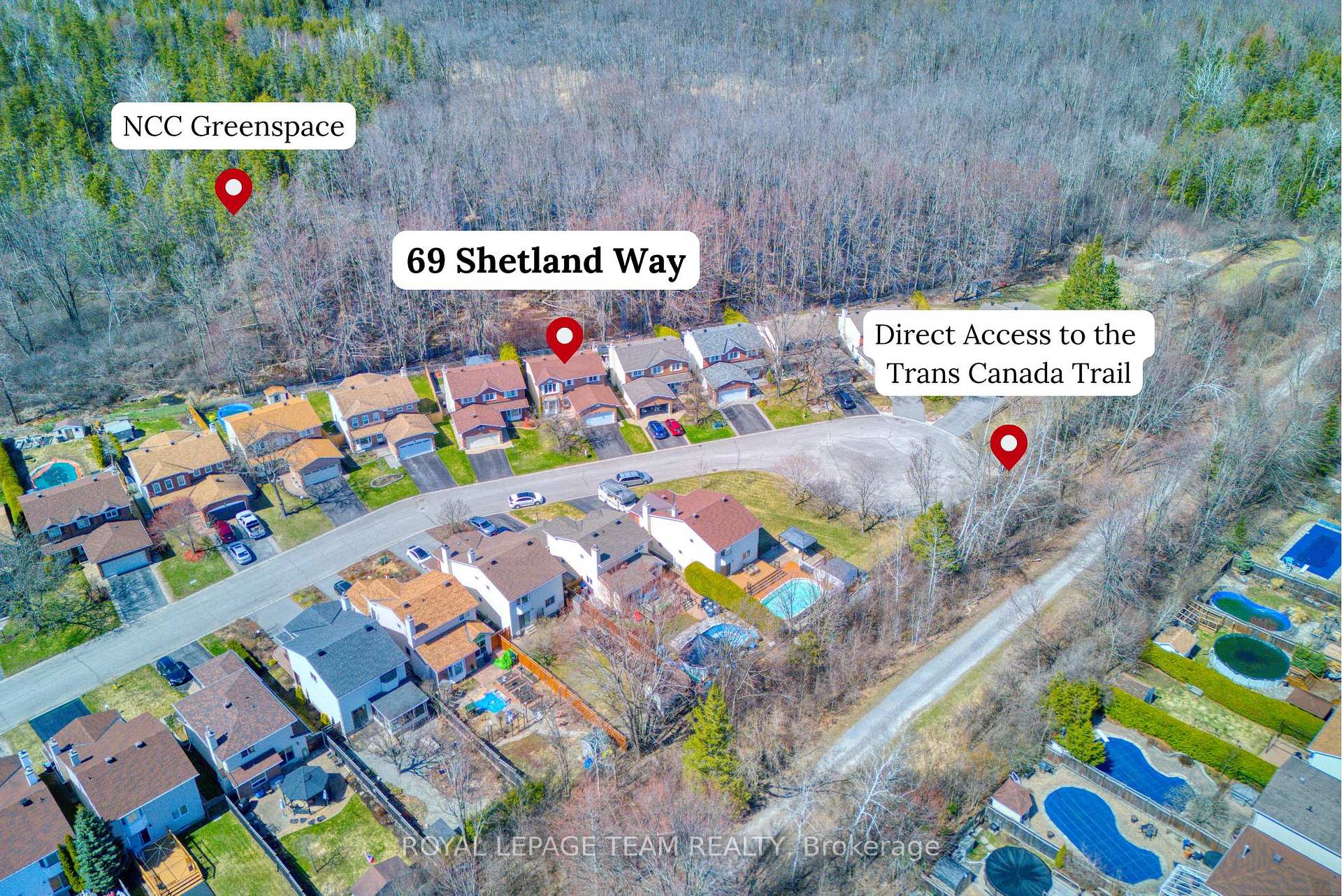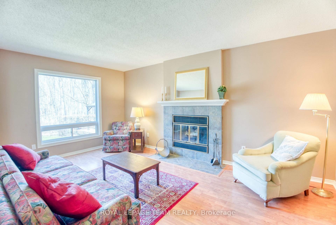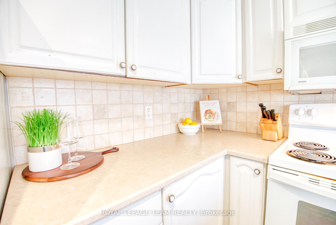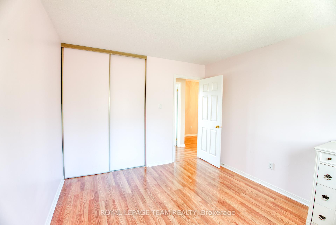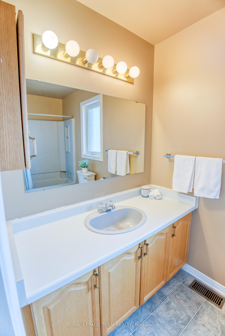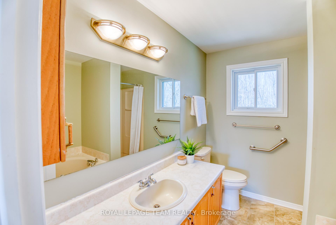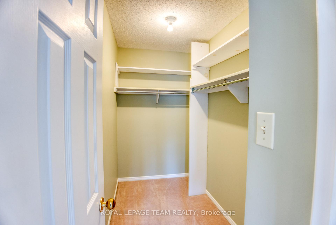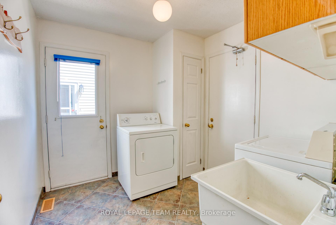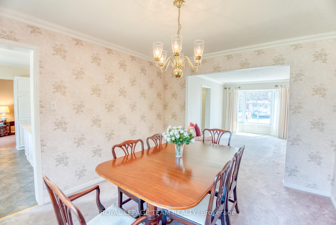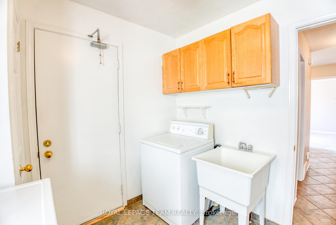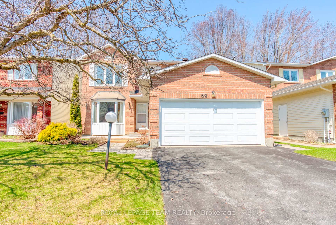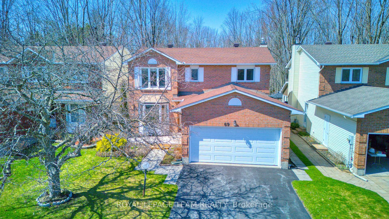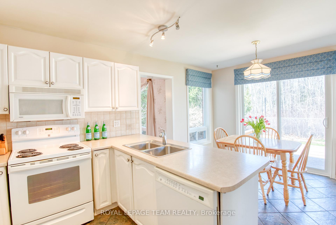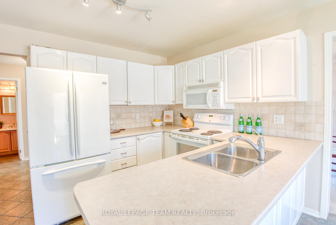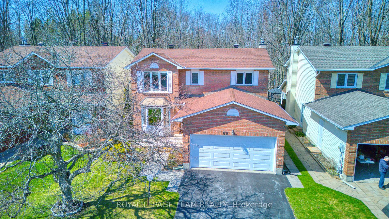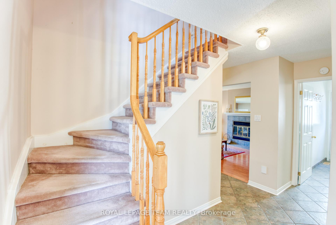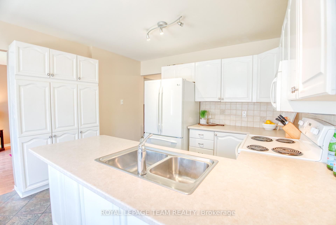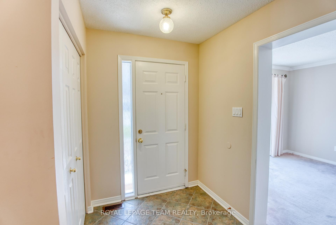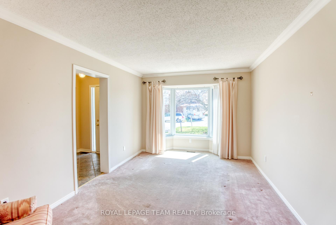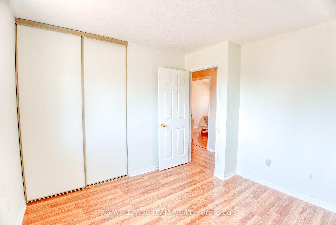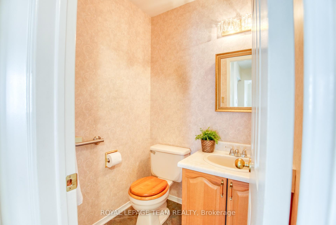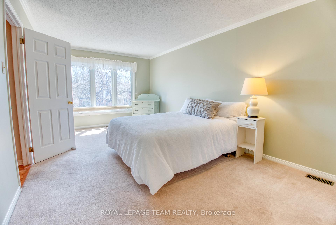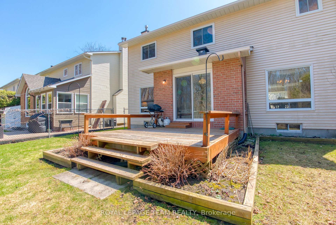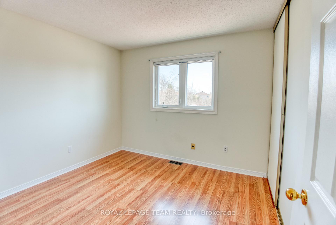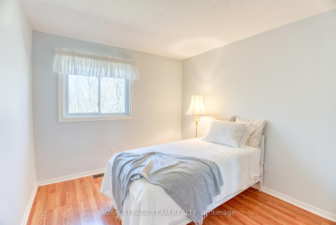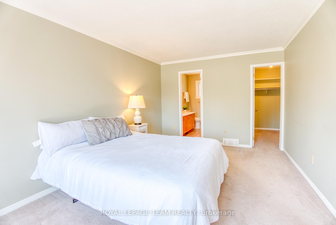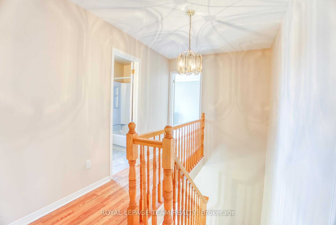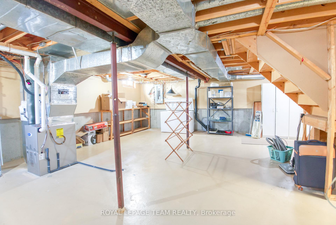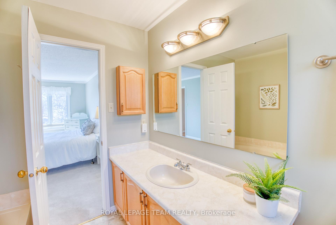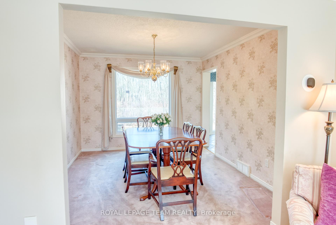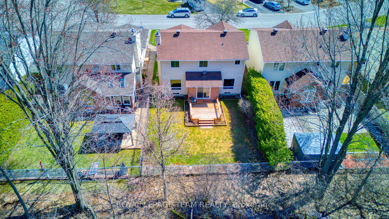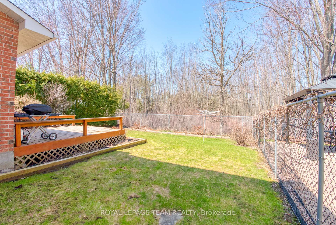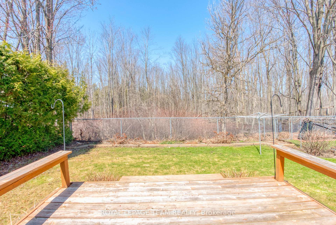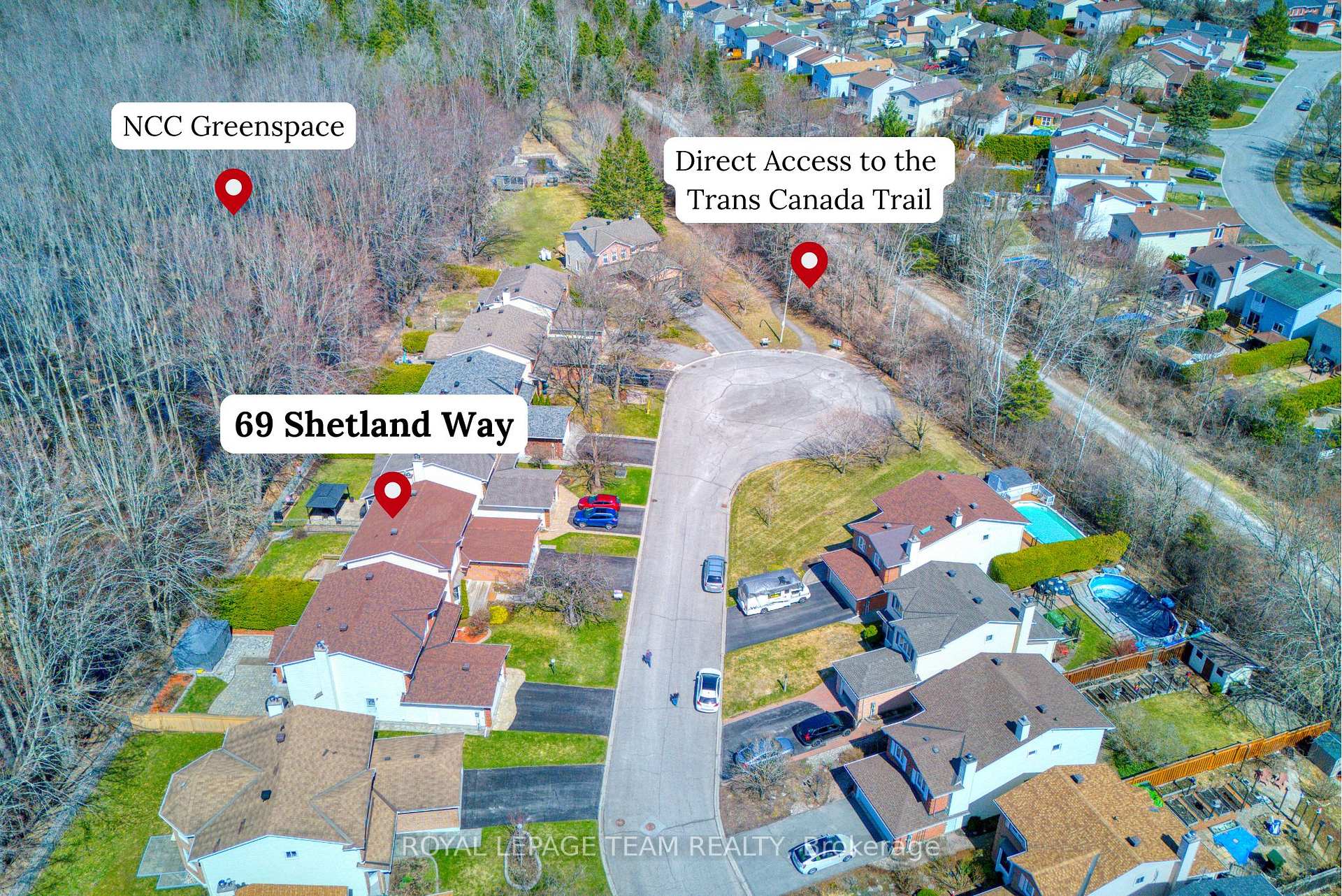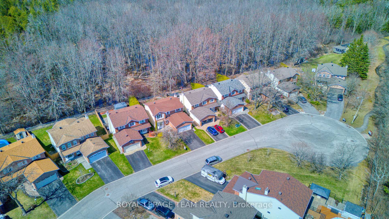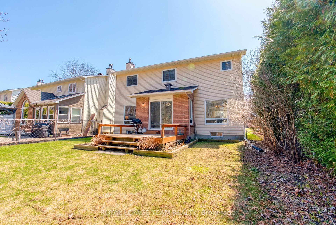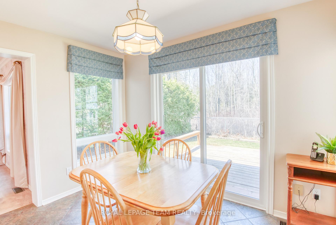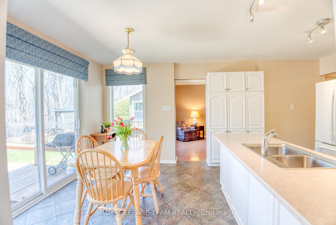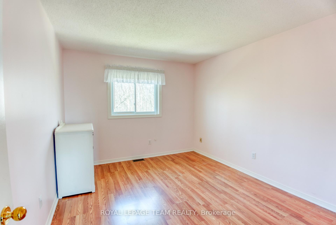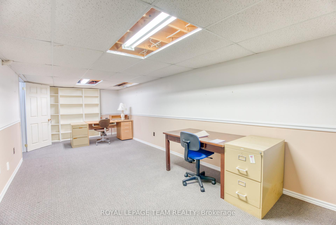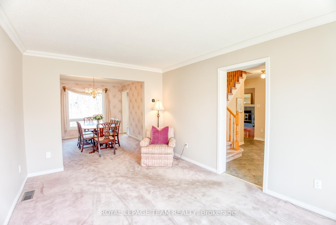$859,900
Available - For Sale
Listing ID: X12104768
69 Shetland Way , Kanata, K2M 1S8, Ottawa
| Located in the heart of Bridlewood, 69 Shetland Way sits on a rare, premium lot backing onto NCC green space. Nothing will ever be built behind you! Tucked on a quiet cul-de-sac with direct access to the Trans Canada Trail, enjoy biking, running, or peaceful nature walks steps from your driveway. This classic 4-bed, 3-bath home offers a functional layout with spacious bedrooms, main floor laundry, & a cozy fireplace in the family room. The bright kitchen with adjacent eating area overlooks the forest, perfect for morning coffee. The primary suite features a walk-in closet & full Ensuite, including a soaker tub + separate shower. Lovingly maintained by the same owner for 35 years...homes rarely change hands on this street! Fully fenced yard with deck, ideal for relaxing or entertaining. Walkable to several schools, steps from a park, & nestled in a mature, sought-after neighbourhood. A true gem in Kanata! Furnace/2019, Roof/2016, A/C/2000, Windows early 2000's. 24 hrs irrevocable on all offers as per Form 244. |
| Price | $859,900 |
| Taxes: | $4555.00 |
| Assessment Year: | 2024 |
| Occupancy: | Vacant |
| Address: | 69 Shetland Way , Kanata, K2M 1S8, Ottawa |
| Directions/Cross Streets: | Eagleson Rd and Palomino Dr |
| Rooms: | 16 |
| Bedrooms: | 4 |
| Bedrooms +: | 0 |
| Family Room: | T |
| Basement: | Full, Partially Fi |
| Level/Floor | Room | Length(ft) | Width(ft) | Descriptions | |
| Room 1 | Main | Foyer | 14.1 | 13.15 | Tile Floor |
| Room 2 | Main | Living Ro | 17.45 | 10.73 | |
| Room 3 | Main | Dining Ro | 12.23 | 10.73 | |
| Room 4 | Main | Family Ro | 17.32 | 11.35 | Fireplace, Laminate |
| Room 5 | Main | Kitchen | 11.25 | 9.84 | Tile Floor |
| Room 6 | Main | Breakfast | 11.25 | 7.61 | Breakfast Area, Tile Floor |
| Room 7 | Main | Bathroom | 2 Pc Bath | ||
| Room 8 | Main | Laundry | 8.82 | 8.33 | Access To Garage |
| Room 9 | Second | Primary B | 18.83 | 3.28 | Walk-In Closet(s) |
| Room 10 | Second | Bathroom | 4 Pc Ensuite, Soaking Tub, Separate Shower | ||
| Room 11 | Second | Bedroom | 12.4 | 9.91 | Laminate |
| Room 12 | Second | Bedroom | 12.4 | 10.69 | Laminate |
| Room 13 | Second | Bedroom | 10.73 | 10.73 | Laminate |
| Room 14 | Second | Bathroom | 4 Pc Bath | ||
| Room 15 | Basement | Recreatio | 26.73 | 10.79 | Partly Finished |
| Washroom Type | No. of Pieces | Level |
| Washroom Type 1 | 2 | Main |
| Washroom Type 2 | 4 | Second |
| Washroom Type 3 | 0 | |
| Washroom Type 4 | 0 | |
| Washroom Type 5 | 0 |
| Total Area: | 0.00 |
| Approximatly Age: | 31-50 |
| Property Type: | Detached |
| Style: | 2-Storey |
| Exterior: | Brick, Aluminum Siding |
| Garage Type: | Attached |
| (Parking/)Drive: | Inside Ent |
| Drive Parking Spaces: | 4 |
| Park #1 | |
| Parking Type: | Inside Ent |
| Park #2 | |
| Parking Type: | Inside Ent |
| Pool: | None |
| Approximatly Age: | 31-50 |
| Approximatly Square Footage: | 1500-2000 |
| Property Features: | Cul de Sac/D, Fenced Yard |
| CAC Included: | N |
| Water Included: | N |
| Cabel TV Included: | N |
| Common Elements Included: | N |
| Heat Included: | N |
| Parking Included: | N |
| Condo Tax Included: | N |
| Building Insurance Included: | N |
| Fireplace/Stove: | Y |
| Heat Type: | Forced Air |
| Central Air Conditioning: | Central Air |
| Central Vac: | Y |
| Laundry Level: | Syste |
| Ensuite Laundry: | F |
| Elevator Lift: | False |
| Sewers: | Sewer |
| Utilities-Cable: | Y |
| Utilities-Hydro: | Y |
$
%
Years
This calculator is for demonstration purposes only. Always consult a professional
financial advisor before making personal financial decisions.
| Although the information displayed is believed to be accurate, no warranties or representations are made of any kind. |
| ROYAL LEPAGE TEAM REALTY |
|
|

Paul Sanghera
Sales Representative
Dir:
416.877.3047
Bus:
905-272-5000
Fax:
905-270-0047
| Virtual Tour | Book Showing | Email a Friend |
Jump To:
At a Glance:
| Type: | Freehold - Detached |
| Area: | Ottawa |
| Municipality: | Kanata |
| Neighbourhood: | 9004 - Kanata - Bridlewood |
| Style: | 2-Storey |
| Approximate Age: | 31-50 |
| Tax: | $4,555 |
| Beds: | 4 |
| Baths: | 3 |
| Fireplace: | Y |
| Pool: | None |
Locatin Map:
Payment Calculator:

