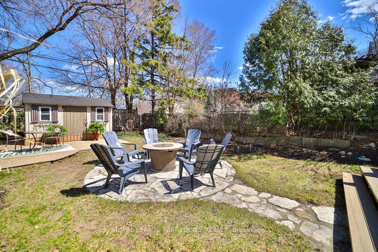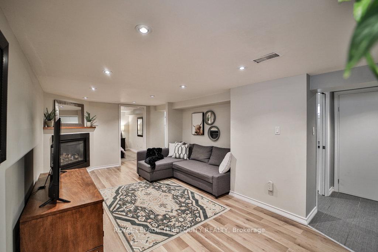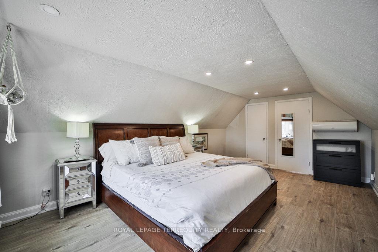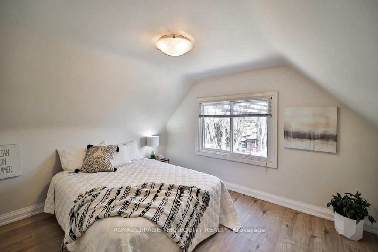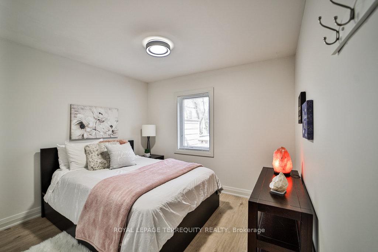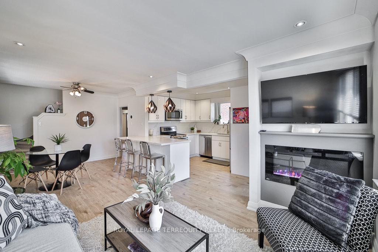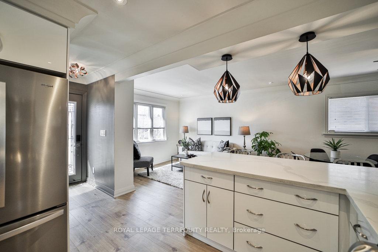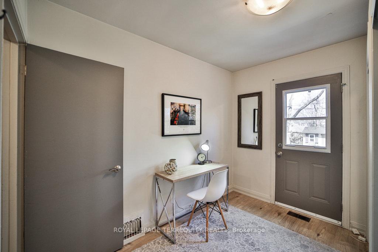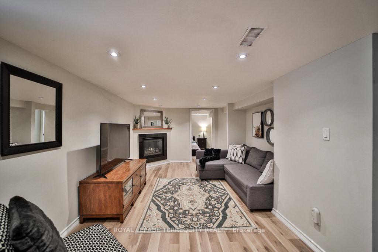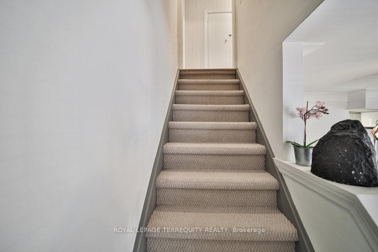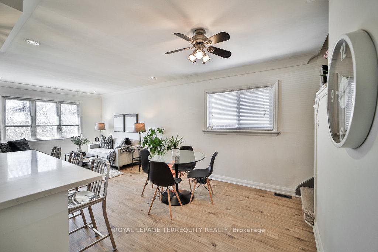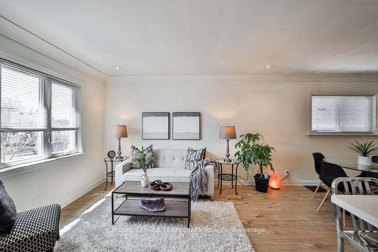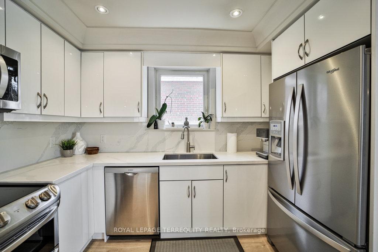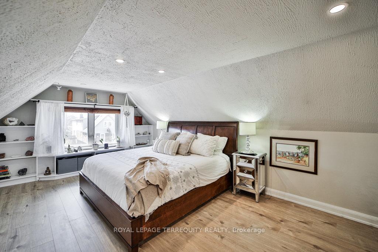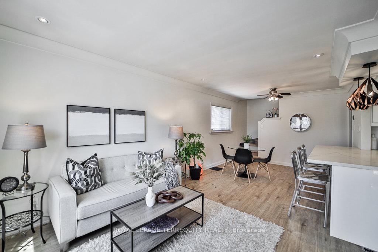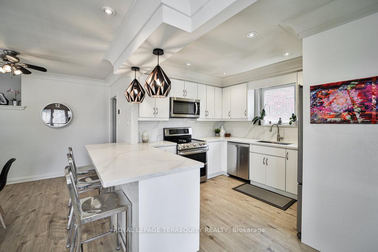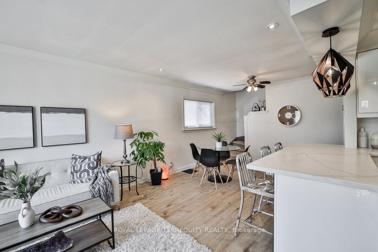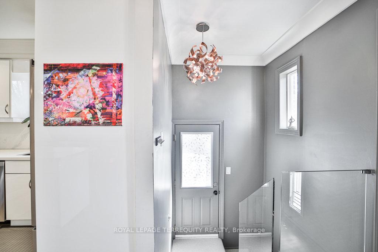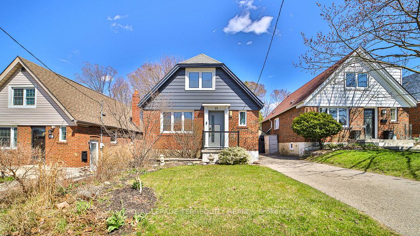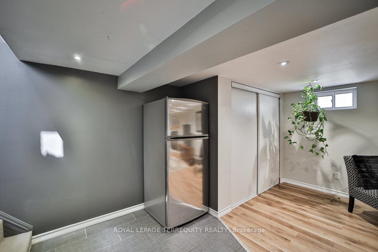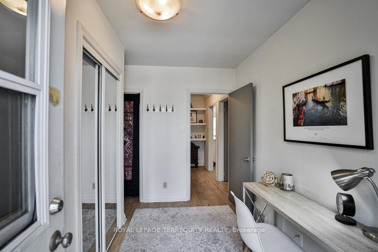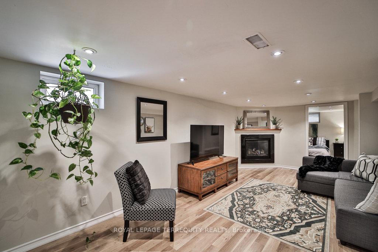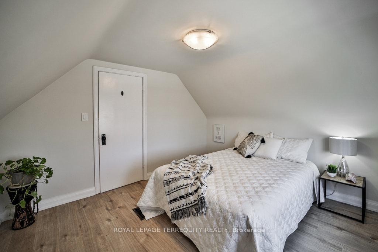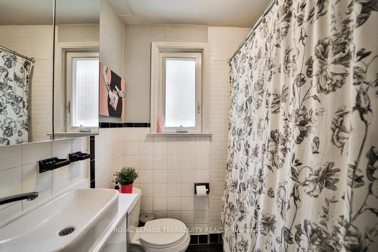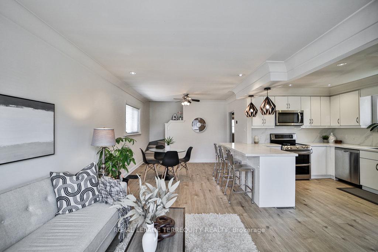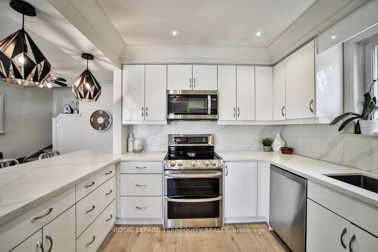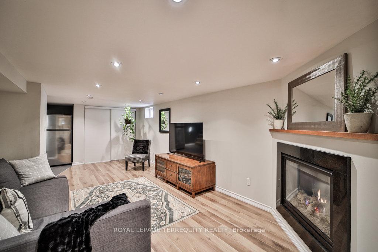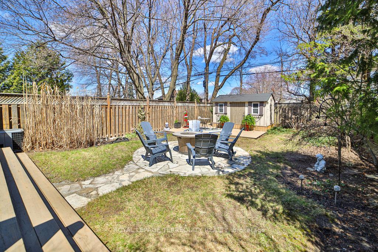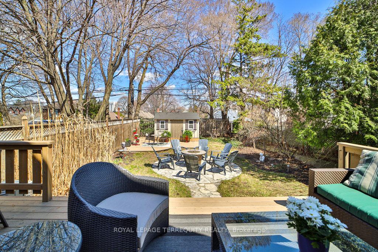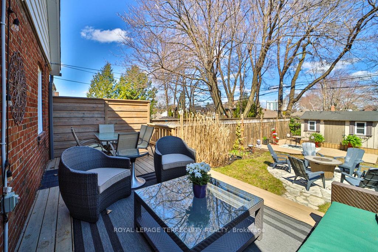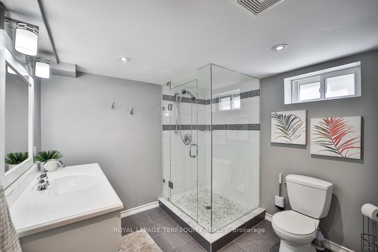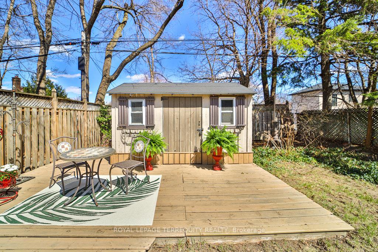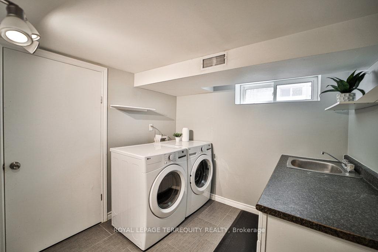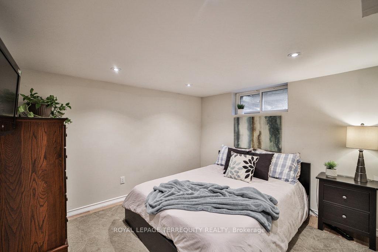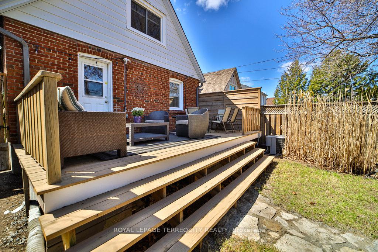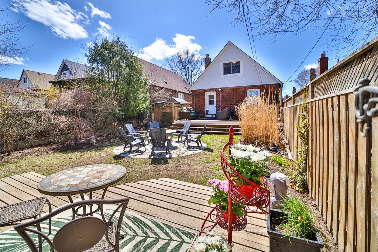$1,100,000
Available - For Sale
Listing ID: E12099995
79 Binswood Aven , Toronto, M4C 3N8, Toronto
| Welcome to this beautifully updated 3+1 bedroom detached home in East York, blending modern style with exceptional comfort. The main floor features an open-concept living and dining area, a 4-piece bathroom, and a rear layout that includes a third bedroom and a dedicated office space-ideal for working from home or hosting guests. Step out to your private backyard sanctuary, complete with a large deck, fire pit area, and garden shed-a perfect space for entertaining or simply unwinding. Upstairs, you'll find two bright and spacious bedrooms. The lower level adds even more living space with a comfortable recreation room, a good-sized fourth bedroom, a spacious 3-piece bathroom, and a laundry area. With its smart layout, the basement offers excellent potential for separate living quarters. With great curb appeal and a private 3-car driveway, this home is just minutes from the Danforth, TTC, schools and all the amenities East York has to offer. Don't miss your chance to own this unique and versatile property in one of Torontos most desirable neighbourhoods! |
| Price | $1,100,000 |
| Taxes: | $5185.85 |
| Occupancy: | Owner |
| Address: | 79 Binswood Aven , Toronto, M4C 3N8, Toronto |
| Directions/Cross Streets: | Coxwell & O'Connor |
| Rooms: | 6 |
| Rooms +: | 3 |
| Bedrooms: | 3 |
| Bedrooms +: | 1 |
| Family Room: | F |
| Basement: | Finished, Separate Ent |
| Level/Floor | Room | Length(ft) | Width(ft) | Descriptions | |
| Room 1 | Main | Living Ro | 21.91 | 11.02 | Vinyl Floor, Electric Fireplace, Open Concept |
| Room 2 | Main | Kitchen | 8.36 | 7.9 | Vinyl Floor, Open Concept, Quartz Counter |
| Room 3 | Main | Dining Ro | 21.91 | 11.02 | Vinyl Floor, Combined w/Living, Open Concept |
| Room 4 | Second | Primary B | 19.12 | 11.91 | Vinyl Floor, Window, Closet |
| Room 5 | Second | Bedroom 2 | 11.87 | 10.69 | Vinyl Floor, Window |
| Room 6 | Main | Bedroom 3 | 10.76 | 9.71 | Vinyl Floor, Window, Closet |
| Room 7 | Main | Office | 10 | 8.76 | Vinyl Floor, Double Closet, W/O To Deck |
| Room 8 | Basement | Bedroom | 10.89 | 10.76 | Vinyl Floor, Pot Lights |
| Room 9 | Basement | Recreatio | 21.09 | 11.22 | Vinyl Floor, Gas Fireplace |
| Room 10 | Basement | Laundry | 8.23 | 8.23 | Vinyl Floor, Large Closet |
| Washroom Type | No. of Pieces | Level |
| Washroom Type 1 | 4 | Main |
| Washroom Type 2 | 3 | Basement |
| Washroom Type 3 | 0 | |
| Washroom Type 4 | 0 | |
| Washroom Type 5 | 0 |
| Total Area: | 0.00 |
| Property Type: | Detached |
| Style: | 1 1/2 Storey |
| Exterior: | Brick, Concrete |
| Garage Type: | None |
| (Parking/)Drive: | Private |
| Drive Parking Spaces: | 3 |
| Park #1 | |
| Parking Type: | Private |
| Park #2 | |
| Parking Type: | Private |
| Pool: | None |
| Other Structures: | Shed |
| Approximatly Square Footage: | 1100-1500 |
| Property Features: | Public Trans, School |
| CAC Included: | N |
| Water Included: | N |
| Cabel TV Included: | N |
| Common Elements Included: | N |
| Heat Included: | N |
| Parking Included: | N |
| Condo Tax Included: | N |
| Building Insurance Included: | N |
| Fireplace/Stove: | Y |
| Heat Type: | Forced Air |
| Central Air Conditioning: | Central Air |
| Central Vac: | N |
| Laundry Level: | Syste |
| Ensuite Laundry: | F |
| Sewers: | Sewer |
$
%
Years
This calculator is for demonstration purposes only. Always consult a professional
financial advisor before making personal financial decisions.
| Although the information displayed is believed to be accurate, no warranties or representations are made of any kind. |
| ROYAL LEPAGE TERREQUITY REALTY |
|
|

Paul Sanghera
Sales Representative
Dir:
416.877.3047
Bus:
905-272-5000
Fax:
905-270-0047
| Virtual Tour | Book Showing | Email a Friend |
Jump To:
At a Glance:
| Type: | Freehold - Detached |
| Area: | Toronto |
| Municipality: | Toronto E03 |
| Neighbourhood: | East York |
| Style: | 1 1/2 Storey |
| Tax: | $5,185.85 |
| Beds: | 3+1 |
| Baths: | 2 |
| Fireplace: | Y |
| Pool: | None |
Locatin Map:
Payment Calculator:

