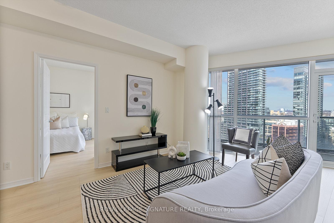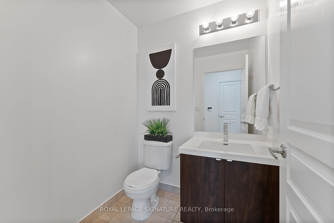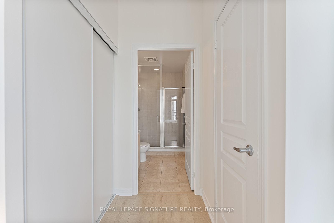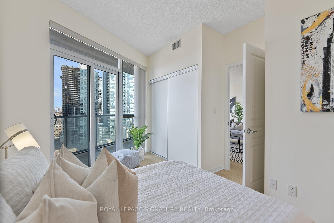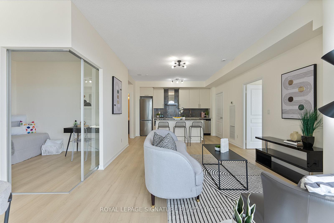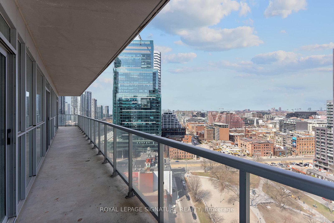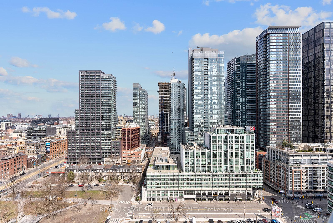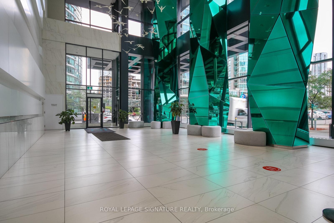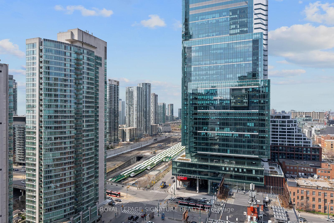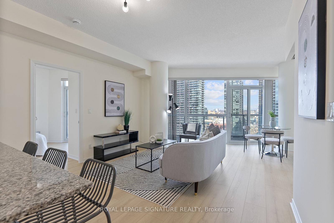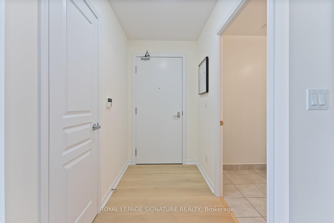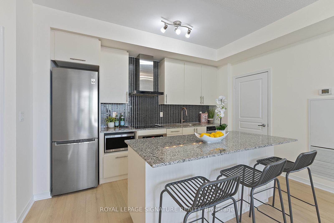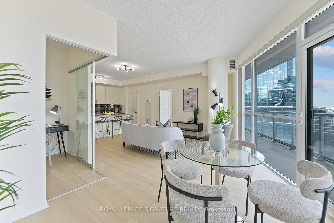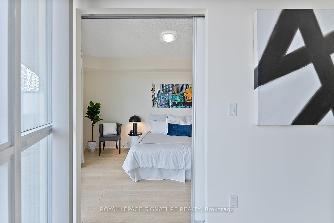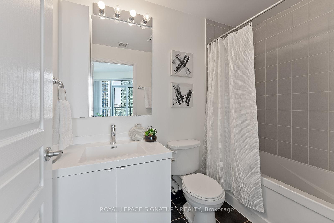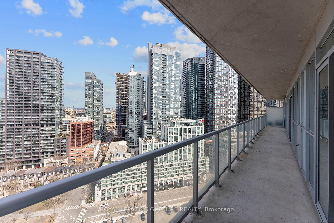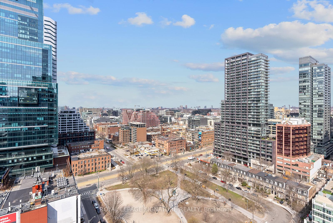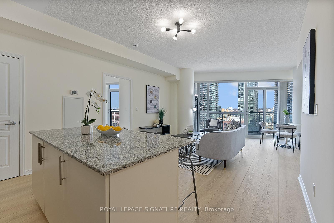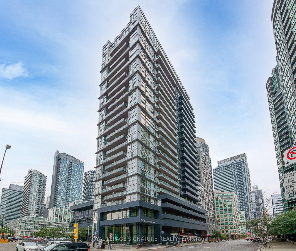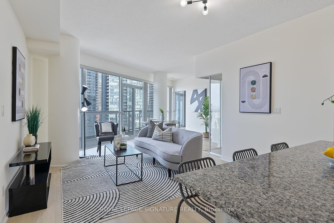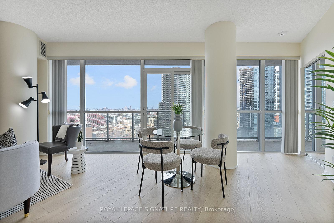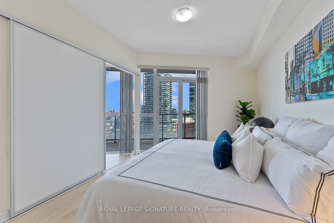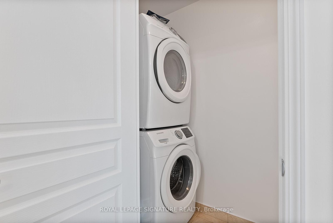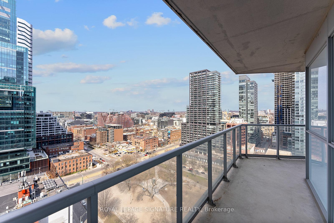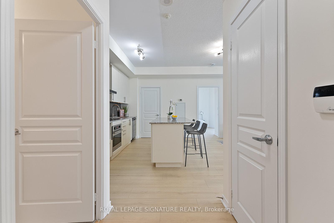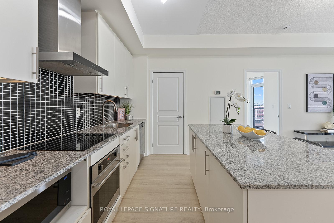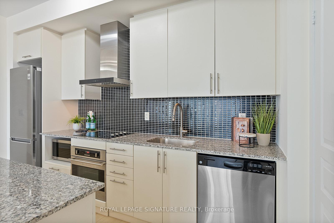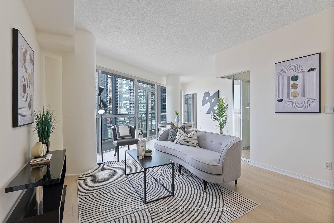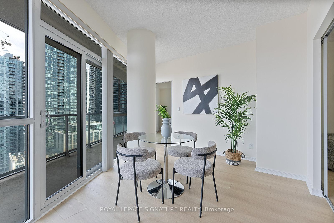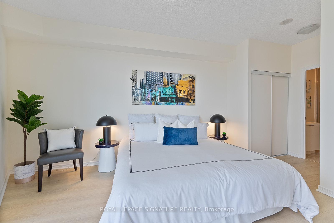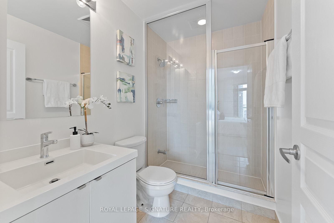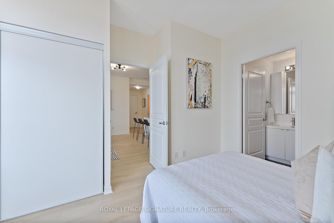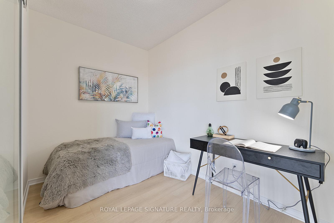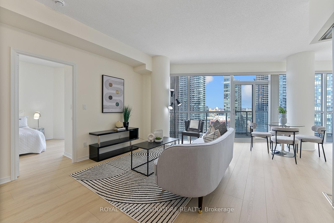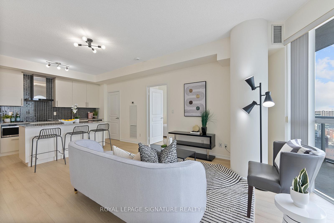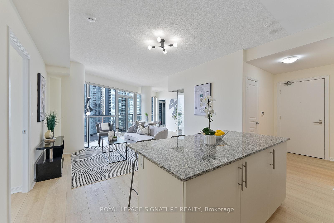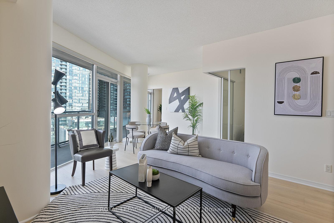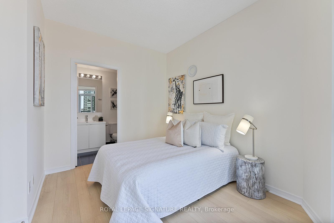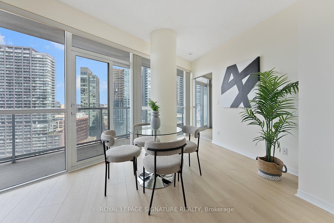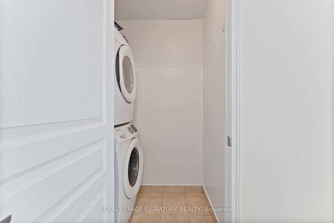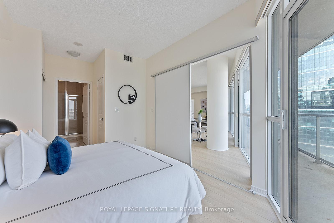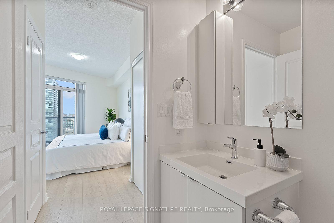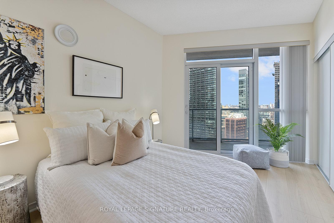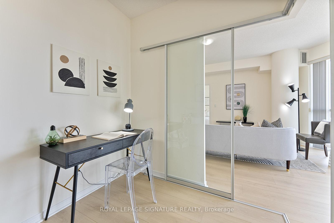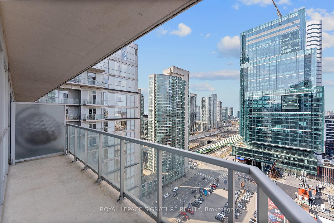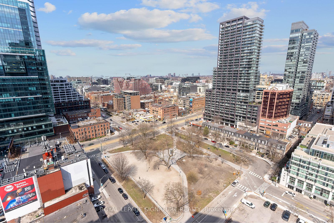$978,888
Available - For Sale
Listing ID: C12104839
352 Front Stre West , Toronto, M5V 1B5, Toronto
| Welcome To This Rare Opportunity At Fly Condos, Arguably The Best Value Downtown Toronto! The Largest 2+Den (3rd bedroom?) Floorplan In The Building With Over 1100 Sq. Ft Of Living Space To Sprawl Into With A Private Wrap-Around Balcony & Breathtaking Sunset Views After A Long Day At Work! The Unit Has New Flooring Installed Throughout (Carpet Free Unit), It's Been Professionally Cleaned & Freshly Repainted, Making It Fully Turn-Key. The Perfect Location In The Heart Of Toronto's Entertainment District Is Steps Away From The Well & King West, Offers Easy Access To Anywhere One Needs To Go From The City's Waterfront, Its Financial District, Chinatown, Kensington Market or Union Station & More, Either On Foot (99 Walk Score!) Or Using The Very Accessible TTC Along Spadina & King Street West. Get Quick Access To Union Station Or The Rogers Centre For Sports Events Or Concerts, The Convention Center For Exhibitions, Large Art Fairs Or Conferences. State-Of-The-Art Amenities Include 24Hrs Concierge For Your Safety & Parcel Shipments, Guest Suites, Gym, Media Room, Party Room And More! One Underground Parking Space Is Also Included! Offers Are Welcome Anytime. No Notice Required For Showings. |
| Price | $978,888 |
| Taxes: | $4635.08 |
| Occupancy: | Vacant |
| Address: | 352 Front Stre West , Toronto, M5V 1B5, Toronto |
| Postal Code: | M5V 1B5 |
| Province/State: | Toronto |
| Directions/Cross Streets: | Spadina & Front St W |
| Level/Floor | Room | Length(ft) | Width(ft) | Descriptions | |
| Room 1 | Flat | Living Ro | 14.69 | 10.89 | Combined w/Dining, Laminate, W/O To Balcony |
| Room 2 | Flat | Dining Ro | 14.4 | 12.79 | Combined w/Living, Laminate, W/O To Balcony |
| Room 3 | Flat | Kitchen | 7.84 | 11.71 | Centre Island, Granite Counters, Stainless Steel Appl |
| Room 4 | Flat | Primary B | 10 | 12 | 4 Pc Ensuite, W/O To Balcony, Laminate |
| Room 5 | Flat | Bedroom 2 | 8.5 | 11.71 | 4 Pc Ensuite, Double Closet, Laminate |
| Room 6 | Flat | Den | 10.2 | 7.25 | Enclosed, Laminate, Sliding Doors |
| Washroom Type | No. of Pieces | Level |
| Washroom Type 1 | 4 | Flat |
| Washroom Type 2 | 2 | Flat |
| Washroom Type 3 | 0 | |
| Washroom Type 4 | 0 | |
| Washroom Type 5 | 0 |
| Total Area: | 0.00 |
| Approximatly Age: | 11-15 |
| Sprinklers: | Carb |
| Washrooms: | 3 |
| Heat Type: | Forced Air |
| Central Air Conditioning: | Central Air |
$
%
Years
This calculator is for demonstration purposes only. Always consult a professional
financial advisor before making personal financial decisions.
| Although the information displayed is believed to be accurate, no warranties or representations are made of any kind. |
| ROYAL LEPAGE SIGNATURE REALTY |
|
|

Paul Sanghera
Sales Representative
Dir:
416.877.3047
Bus:
905-272-5000
Fax:
905-270-0047
| Book Showing | Email a Friend |
Jump To:
At a Glance:
| Type: | Com - Condo Apartment |
| Area: | Toronto |
| Municipality: | Toronto C01 |
| Neighbourhood: | Waterfront Communities C1 |
| Style: | Apartment |
| Approximate Age: | 11-15 |
| Tax: | $4,635.08 |
| Maintenance Fee: | $918.85 |
| Beds: | 2+1 |
| Baths: | 3 |
| Fireplace: | N |
Locatin Map:
Payment Calculator:

