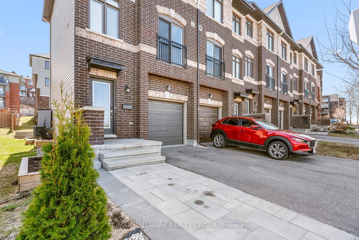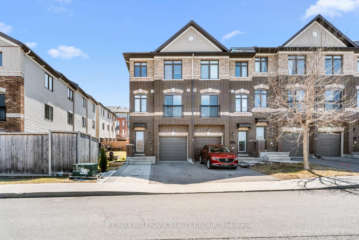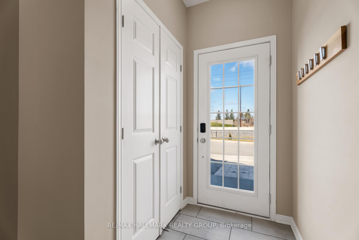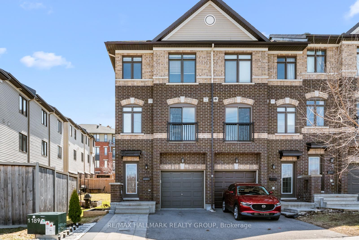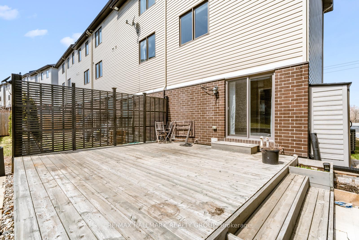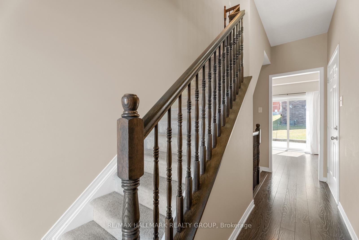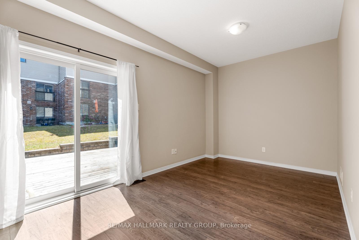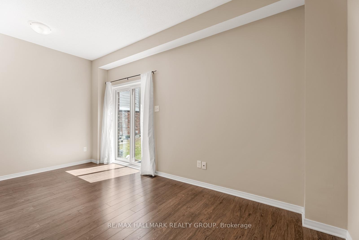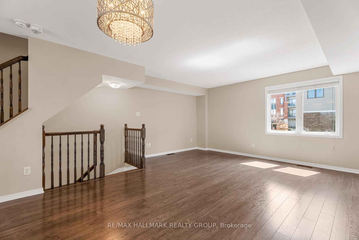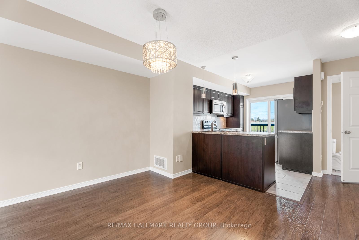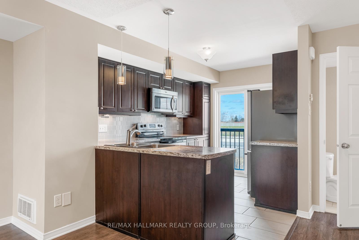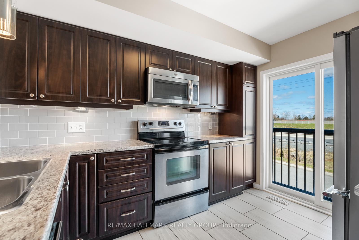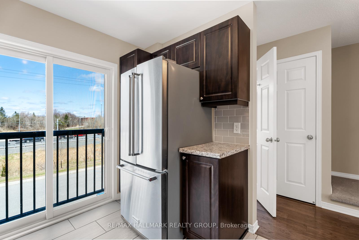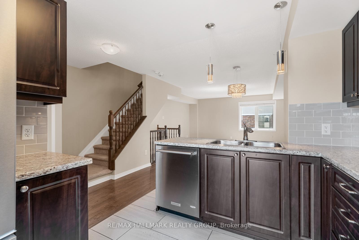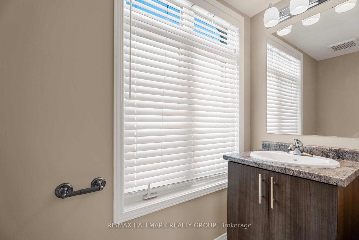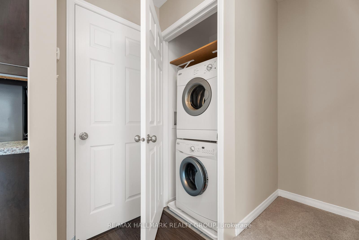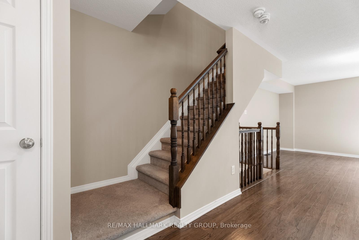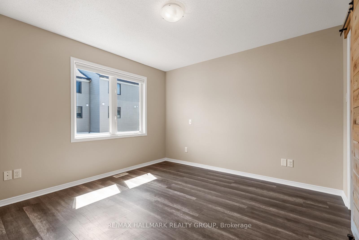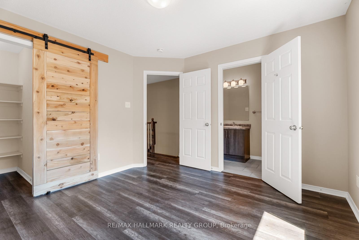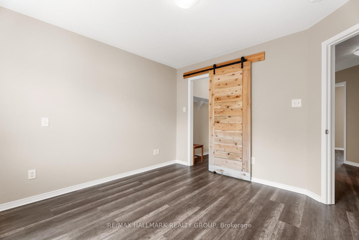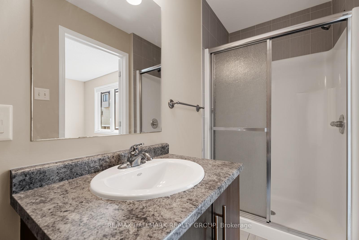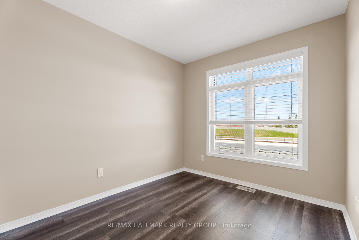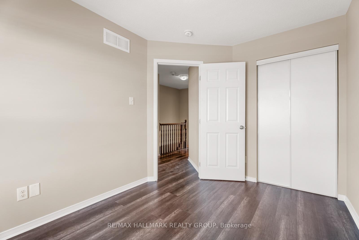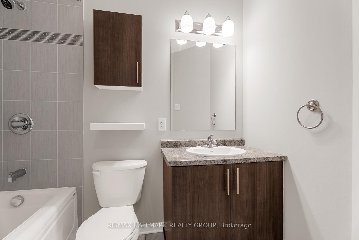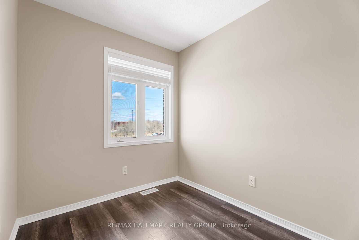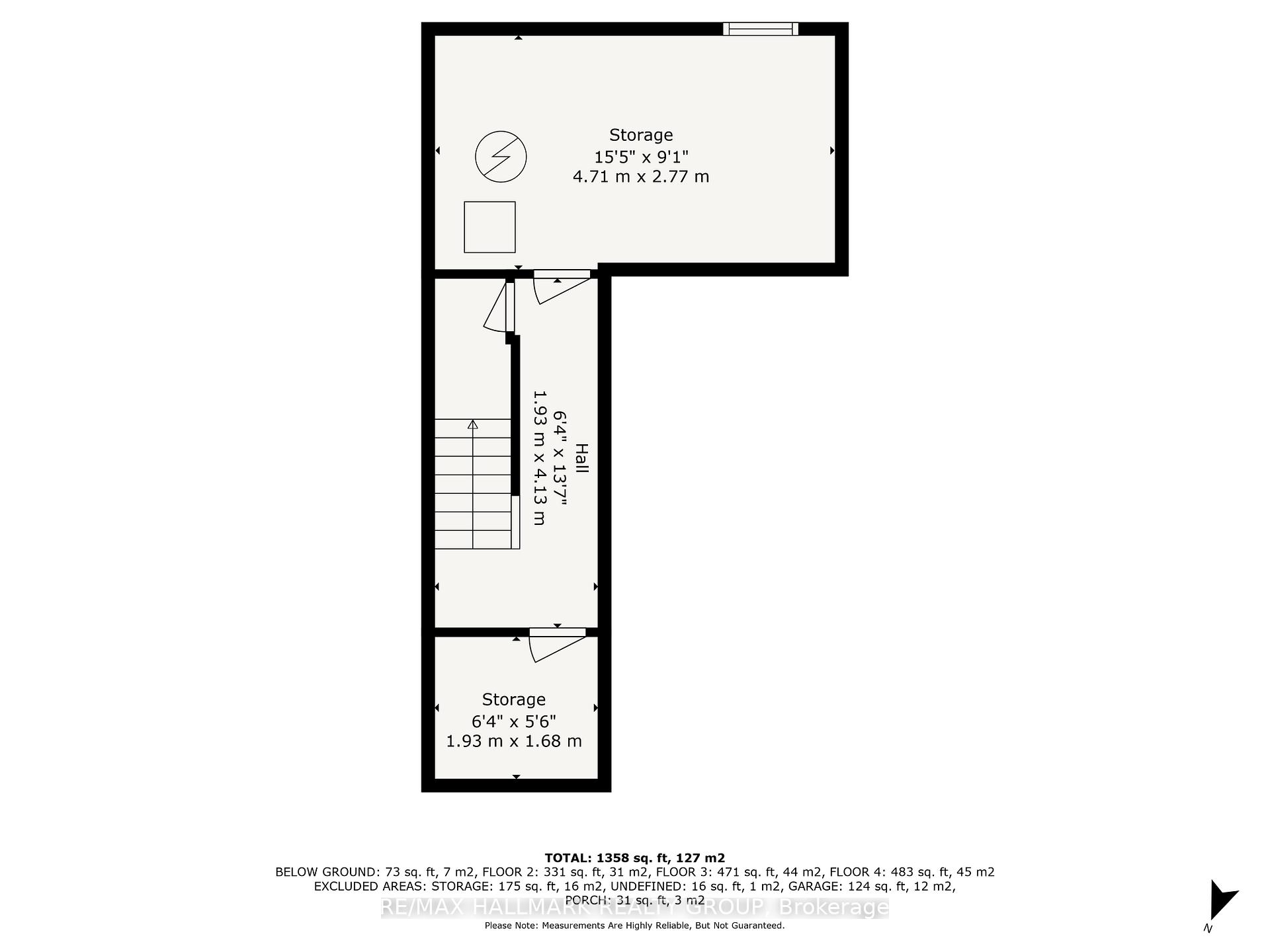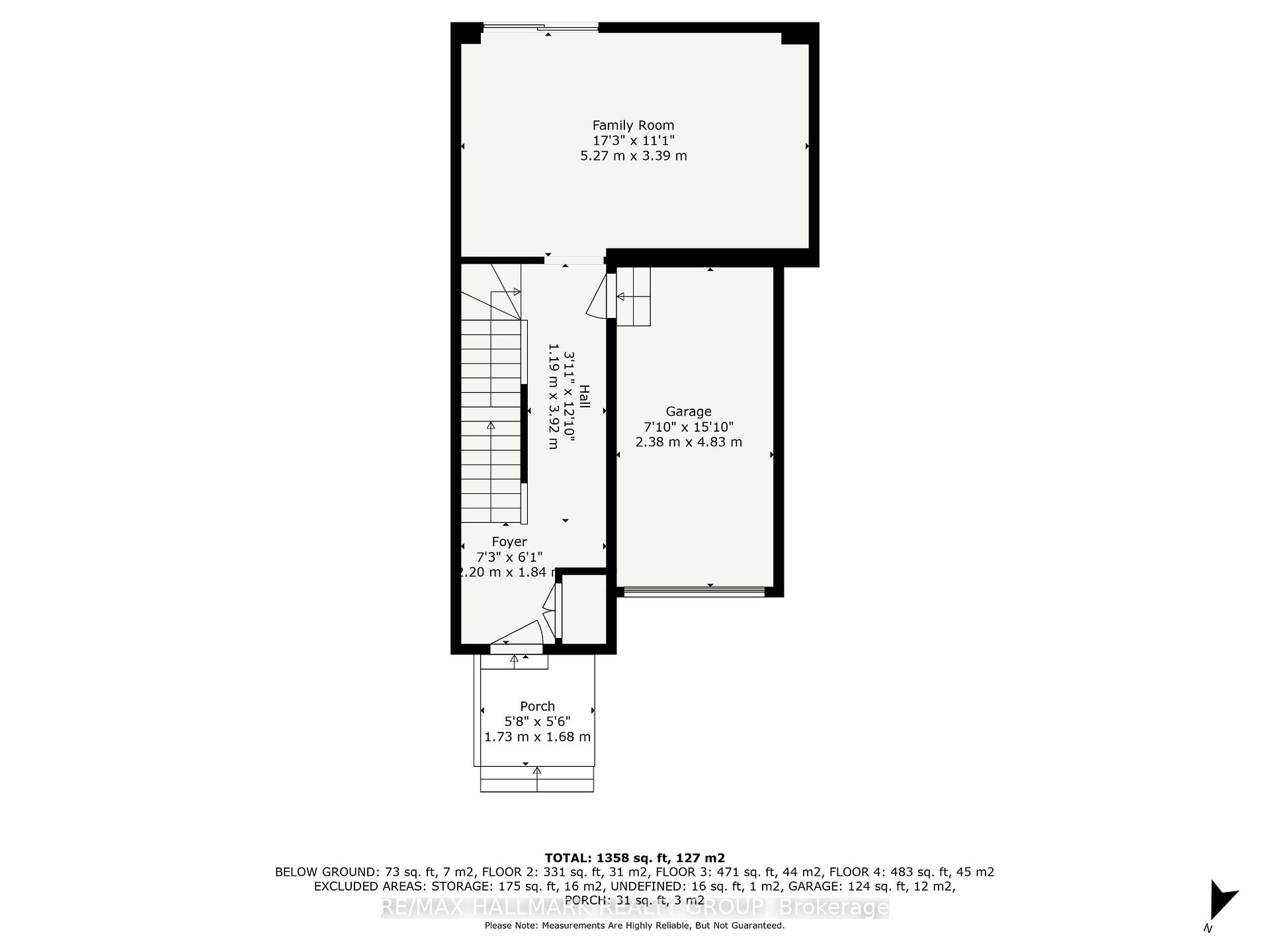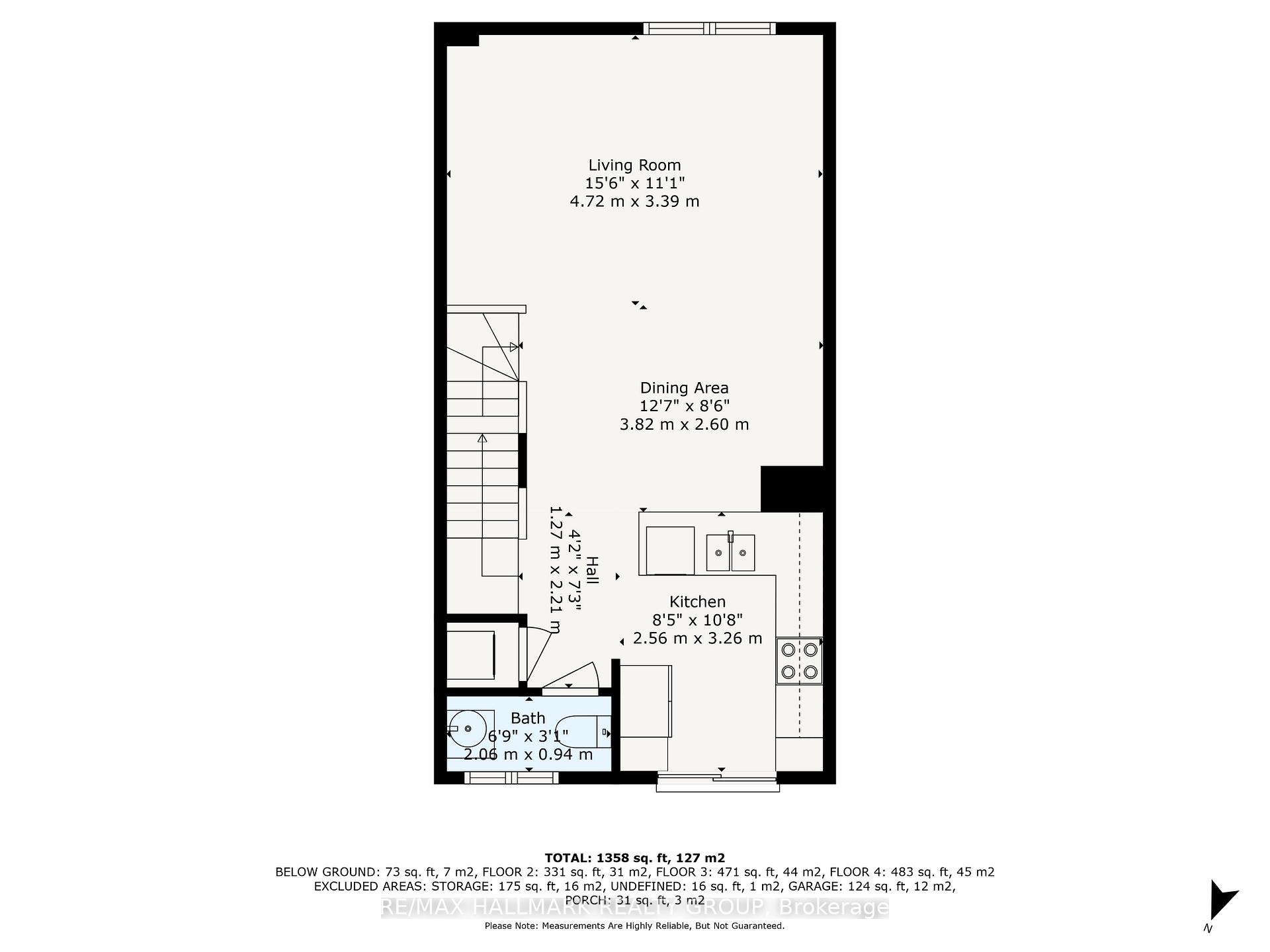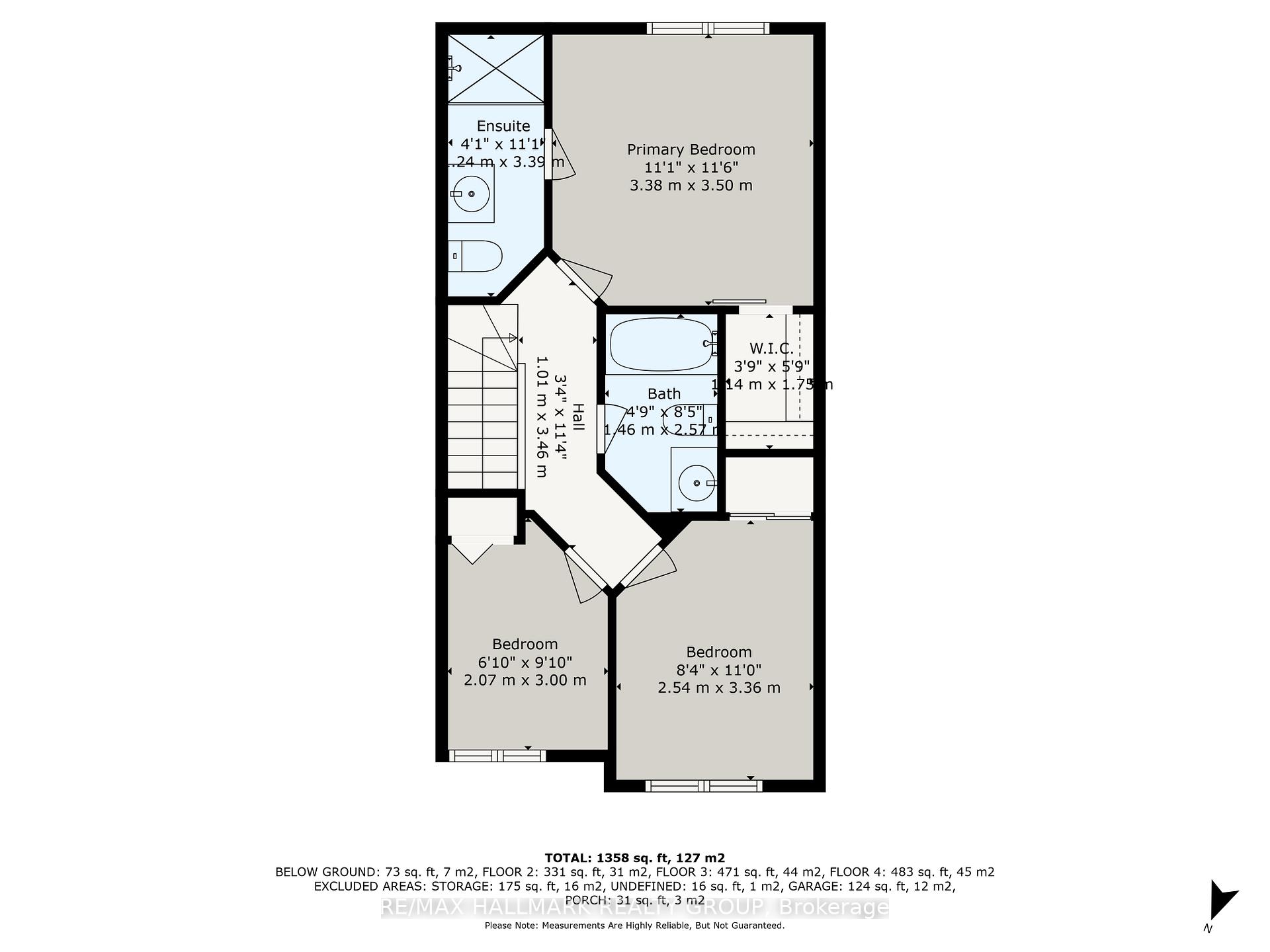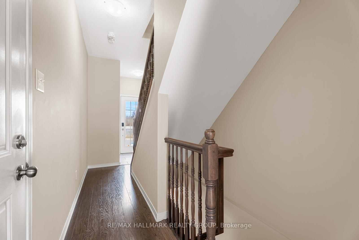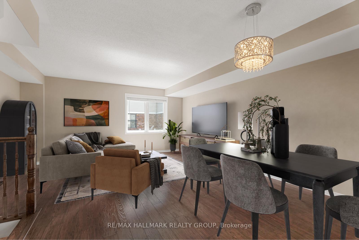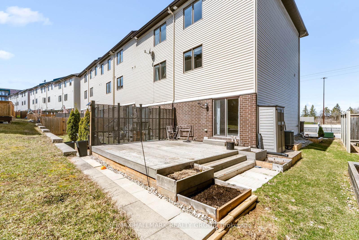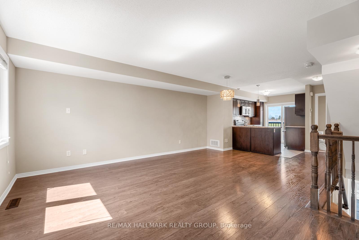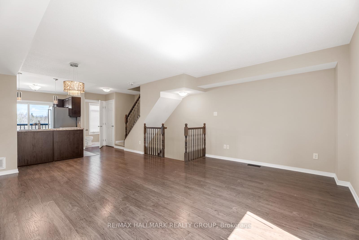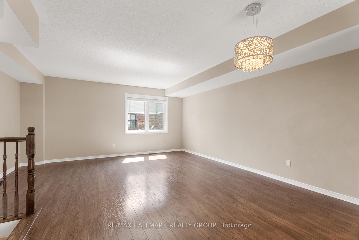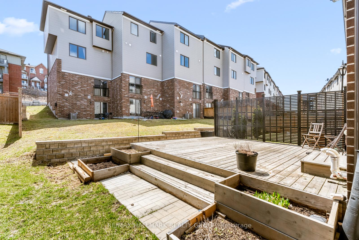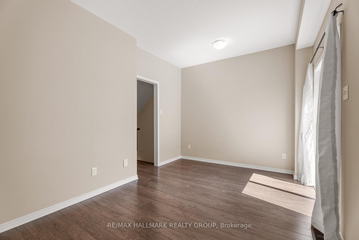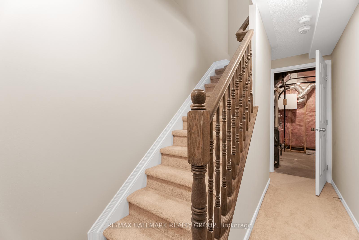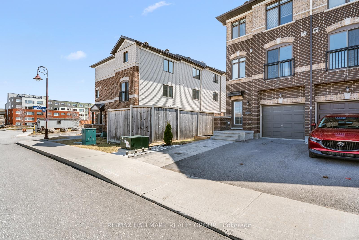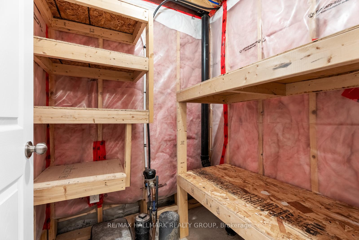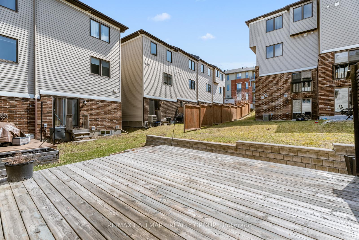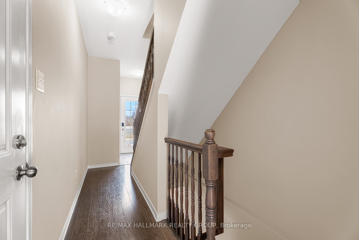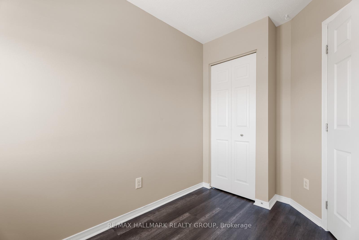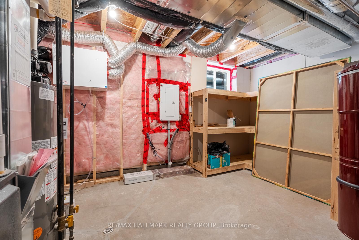$525,000
Available - For Sale
Listing ID: X12102743
241 Eric Czapnik Way , Orleans - Cumberland and Area, K1E 0B4, Ottawa
| Welcome to your perfect starter home! This beautifully designed 3-storey END unit townhome features 3 bedrooms and 3 bathrooms. As you enter from the ground floor, you'll find a welcoming foyer that leads to a generously sized family room, complete with patio doors that open to a large deck area perfect for outdoor gatherings or relaxing in the sun. Access to the garage is also conveniently located on this level, along with additional storage and the utility room a level below. The heart of the home is on the second floor, boasting a bright and airy open-concept layout. The living room seamlessly connects to the dining area and kitchen, providing ample space for entertaining and family living. This level also features a convenient powder room and a laundry area. The third floor is where you'll discover your private retreat. The primary bedroom comes complete with an ensuite bathroom and a walk-in closet, offering a perfect oasis for relaxation. Two additional bedrooms provide comfortable accommodations, complemented by a 4-piece common bathroom. Don't miss out on this fantastic opportunity to own a townhome with no association fees! Schedule your viewing today and envision the possibilities this wonderful property holds. |
| Price | $525,000 |
| Taxes: | $3516.72 |
| Occupancy: | Vacant |
| Address: | 241 Eric Czapnik Way , Orleans - Cumberland and Area, K1E 0B4, Ottawa |
| Directions/Cross Streets: | St-Joseph |
| Rooms: | 12 |
| Bedrooms: | 3 |
| Bedrooms +: | 0 |
| Family Room: | T |
| Basement: | Unfinished |
| Level/Floor | Room | Length(ft) | Width(ft) | Descriptions | |
| Room 1 | Ground | Foyer | 7.22 | 6.04 | |
| Room 2 | Ground | Family Ro | 17.29 | 9.84 | |
| Room 3 | Second | Living Ro | 15.48 | 11.12 | |
| Room 4 | Second | Dining Ro | 12.53 | 8.53 | |
| Room 5 | Second | Kitchen | 8.4 | 10.69 | |
| Room 6 | Second | Powder Ro | 6.76 | 2.76 | |
| Room 7 | Third | Primary B | 11.09 | 11.48 | |
| Room 8 | Third | Bathroom | 4.07 | 11.12 | 3 Pc Ensuite |
| Room 9 | Third | Other | 3.74 | 5.74 | Walk-In Closet(s) |
| Room 10 | Third | Bedroom 2 | 8.33 | 11.02 | |
| Room 11 | Third | Bedroom 3 | 6.79 | 9.84 | |
| Room 12 | Third | Bathroom | 4.79 | 8.43 | 4 Pc Bath |
| Room 13 | Basement | Utility R | 15.45 | 9.09 | |
| Room 14 | Basement | Cold Room | 6.33 | 5.51 |
| Washroom Type | No. of Pieces | Level |
| Washroom Type 1 | 4 | Third |
| Washroom Type 2 | 3 | Third |
| Washroom Type 3 | 2 | Second |
| Washroom Type 4 | 0 | |
| Washroom Type 5 | 0 | |
| Washroom Type 6 | 4 | Third |
| Washroom Type 7 | 3 | Third |
| Washroom Type 8 | 2 | Second |
| Washroom Type 9 | 0 | |
| Washroom Type 10 | 0 |
| Total Area: | 0.00 |
| Property Type: | Att/Row/Townhouse |
| Style: | 3-Storey |
| Exterior: | Brick, Vinyl Siding |
| Garage Type: | Attached |
| (Parking/)Drive: | Private |
| Drive Parking Spaces: | 1 |
| Park #1 | |
| Parking Type: | Private |
| Park #2 | |
| Parking Type: | Private |
| Pool: | None |
| Approximatly Square Footage: | 1100-1500 |
| CAC Included: | N |
| Water Included: | N |
| Cabel TV Included: | N |
| Common Elements Included: | N |
| Heat Included: | N |
| Parking Included: | N |
| Condo Tax Included: | N |
| Building Insurance Included: | N |
| Fireplace/Stove: | N |
| Heat Type: | Forced Air |
| Central Air Conditioning: | Central Air |
| Central Vac: | Y |
| Laundry Level: | Syste |
| Ensuite Laundry: | F |
| Sewers: | Sewer |
$
%
Years
This calculator is for demonstration purposes only. Always consult a professional
financial advisor before making personal financial decisions.
| Although the information displayed is believed to be accurate, no warranties or representations are made of any kind. |
| RE/MAX HALLMARK REALTY GROUP |
|
|

Paul Sanghera
Sales Representative
Dir:
416.877.3047
Bus:
905-272-5000
Fax:
905-270-0047
| Book Showing | Email a Friend |
Jump To:
At a Glance:
| Type: | Freehold - Att/Row/Townhouse |
| Area: | Ottawa |
| Municipality: | Orleans - Cumberland and Area |
| Neighbourhood: | 1102 - Bilberry Creek/Queenswood Heights |
| Style: | 3-Storey |
| Tax: | $3,516.72 |
| Beds: | 3 |
| Baths: | 3 |
| Fireplace: | N |
| Pool: | None |
Locatin Map:
Payment Calculator:

