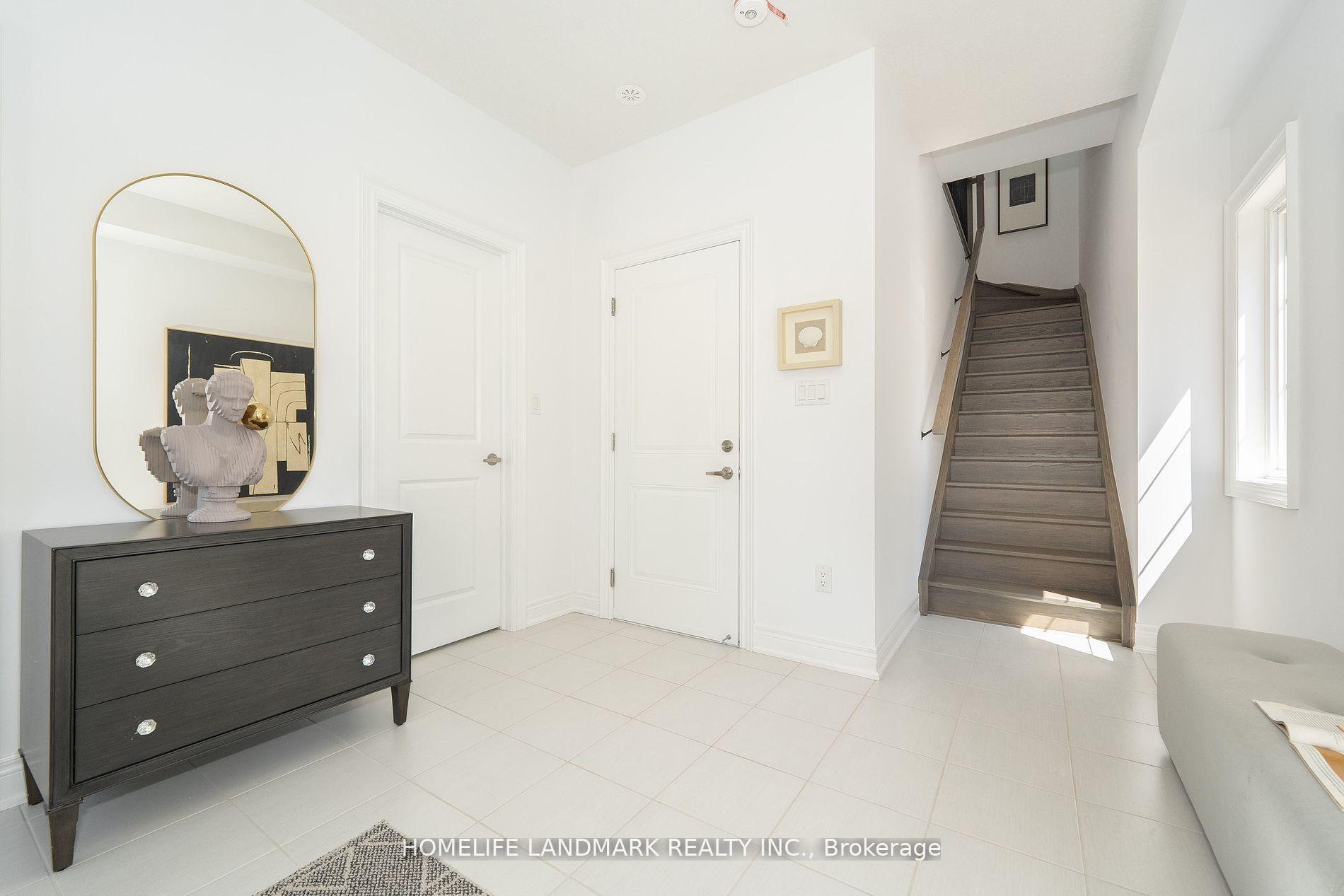$998,000
Available - For Sale
Listing ID: W12104838
280 Melody Common N/A , Oakville, L6H 7H2, Halton

| Welcome to this Luxury, fabulous and stunning 3+1 bedroom, 2.5 bathroom townhouse in River Oaks Community! Where modern aesthetics and comfort blend perfectly.The open-concept kitchen allows natural light to fill the entire space and cleverly leads to a separate dining area, making it ideal for entertaining guests. The stylish kitchen features a central island and opens up to a private terrace, perfect for enjoying outdoor dining.The cozy living room is bathed in natural light, creating a warm and inviting atmosphere, making it an ideal place to relax and gather.The second floor includes two spacious bedrooms that share a four-piece bathroom and a convenient laundry room, catering to the everyday needs of the family.The master bedroom loft is a true retreat, complete with a balcony, walk-in closet, and a luxurious five-piece ensuite bathroom, providing ultimate privacy and comfort.This townhouse is the perfect combination of style and functionality, making it your ideal home.The property is located near the core of downtown Oakville, with complete amenities and convenient access to major highways, public transportation, and GO train stations. |
| Price | $998,000 |
| Taxes: | $0.00 |
| Occupancy: | Vacant |
| Address: | 280 Melody Common N/A , Oakville, L6H 7H2, Halton |
| Directions/Cross Streets: | Upper Middle & Trafalgar |
| Rooms: | 9 |
| Bedrooms: | 4 |
| Bedrooms +: | 0 |
| Family Room: | F |
| Basement: | None |
| Level/Floor | Room | Length(ft) | Width(ft) | Descriptions | |
| Room 1 | Second | Living Ro | 13.78 | 10.5 | Hardwood Floor, Pot Lights |
| Room 2 | Second | Dining Ro | 10.82 | 15.09 | Hardwood Floor, Large Window |
| Room 3 | Second | Kitchen | 13.71 | 13.91 | Tile Floor, Pot Lights, Quartz Counter |
| Room 4 | Second | Breakfast | 13.71 | 13.91 | Tile Floor, Quartz Counter, Combined w/Kitchen |
| Room 5 | Third | Bedroom 2 | 14.1 | 10.82 | Broadloom, Large Window, Closet |
| Room 6 | Third | Bedroom 3 | 13.78 | 9.18 | Broadloom, Large Window, Closet |
| Room 7 | Third | Laundry | 6.56 | 13.12 | Tile Floor, Laundry Sink |
| Room 8 | Upper | Primary B | 14.1 | 14.1 | Broadloom, 5 Pc Ensuite, Walk-In Closet(s) |
| Washroom Type | No. of Pieces | Level |
| Washroom Type 1 | 2 | Main |
| Washroom Type 2 | 4 | Third |
| Washroom Type 3 | 5 | Upper |
| Washroom Type 4 | 0 | |
| Washroom Type 5 | 0 | |
| Washroom Type 6 | 2 | Main |
| Washroom Type 7 | 4 | Third |
| Washroom Type 8 | 5 | Upper |
| Washroom Type 9 | 0 | |
| Washroom Type 10 | 0 |
| Total Area: | 0.00 |
| Approximatly Age: | New |
| Property Type: | Att/Row/Townhouse |
| Style: | 3-Storey |
| Exterior: | Brick |
| Garage Type: | Built-In |
| (Parking/)Drive: | None |
| Drive Parking Spaces: | 0 |
| Park #1 | |
| Parking Type: | None |
| Park #2 | |
| Parking Type: | None |
| Pool: | Inground |
| Approximatly Age: | New |
| Approximatly Square Footage: | 2000-2500 |
| CAC Included: | N |
| Water Included: | N |
| Cabel TV Included: | N |
| Common Elements Included: | N |
| Heat Included: | N |
| Parking Included: | N |
| Condo Tax Included: | N |
| Building Insurance Included: | N |
| Fireplace/Stove: | Y |
| Heat Type: | Forced Air |
| Central Air Conditioning: | Central Air |
| Central Vac: | N |
| Laundry Level: | Syste |
| Ensuite Laundry: | F |
| Elevator Lift: | False |
| Sewers: | Sewer |
$
%
Years
This calculator is for demonstration purposes only. Always consult a professional
financial advisor before making personal financial decisions.
| Although the information displayed is believed to be accurate, no warranties or representations are made of any kind. |
| HOMELIFE LANDMARK REALTY INC. |
|
|

Paul Sanghera
Sales Representative
Dir:
416.877.3047
Bus:
905-272-5000
Fax:
905-270-0047
| Virtual Tour | Book Showing | Email a Friend |
Jump To:
At a Glance:
| Type: | Freehold - Att/Row/Townhouse |
| Area: | Halton |
| Municipality: | Oakville |
| Neighbourhood: | 1015 - RO River Oaks |
| Style: | 3-Storey |
| Approximate Age: | New |
| Beds: | 4 |
| Baths: | 3 |
| Fireplace: | Y |
| Pool: | Inground |
Locatin Map:
Payment Calculator:



