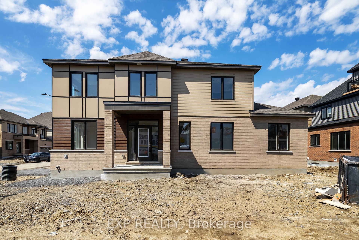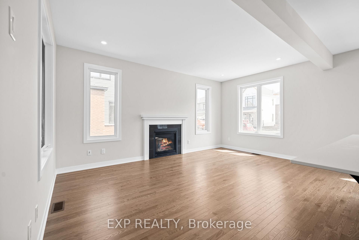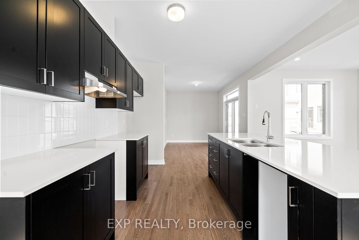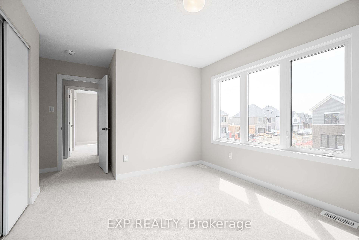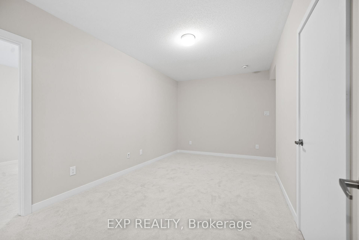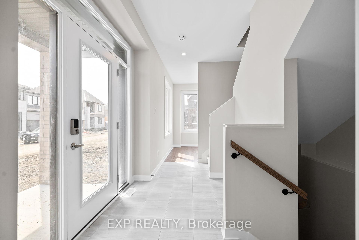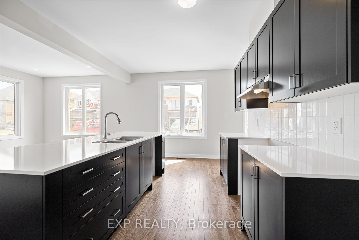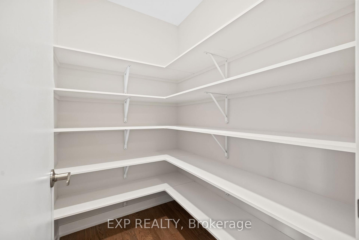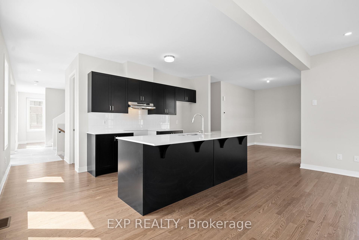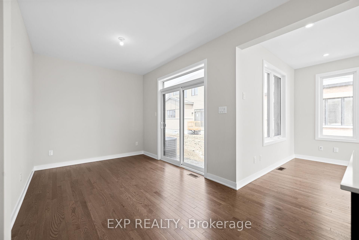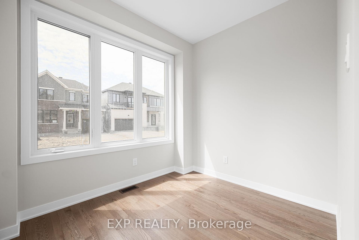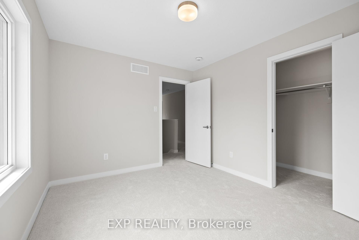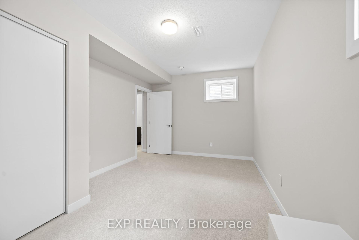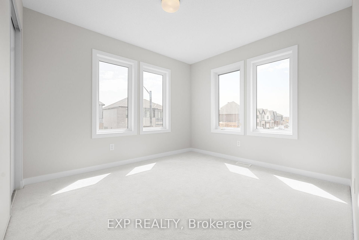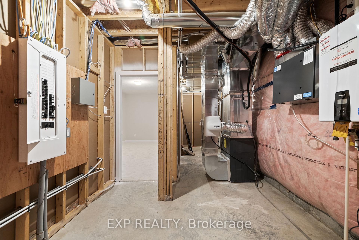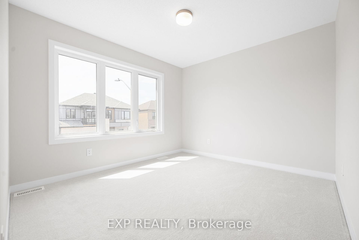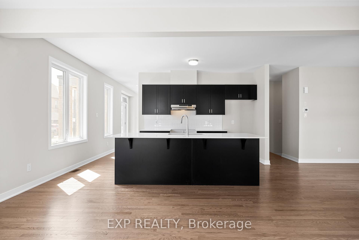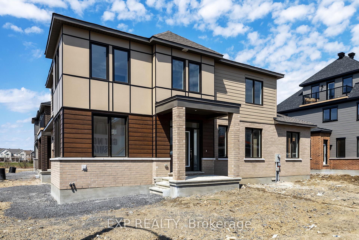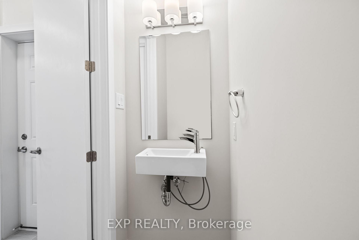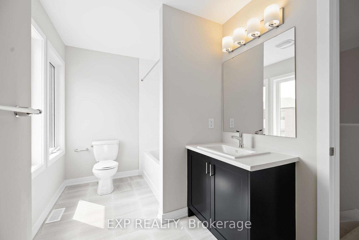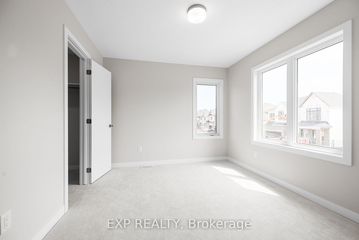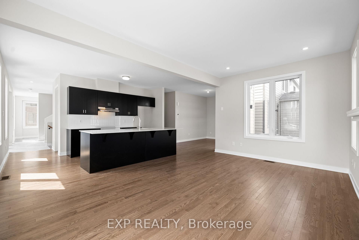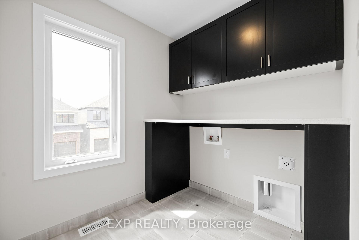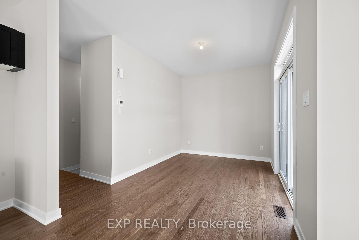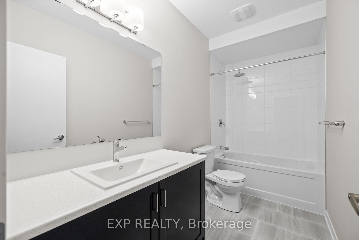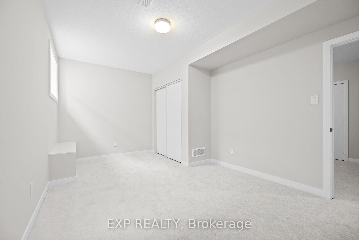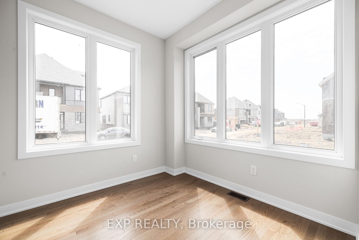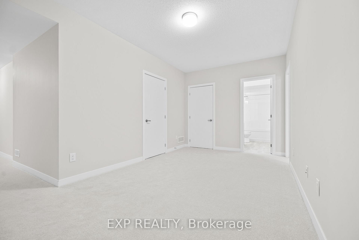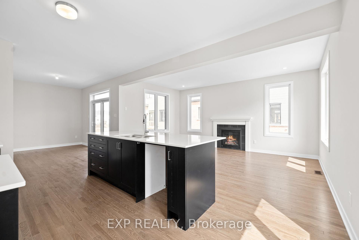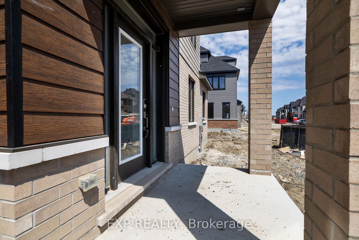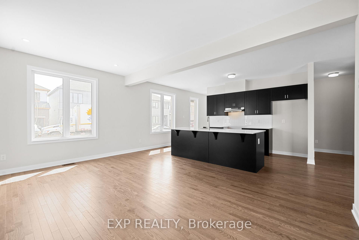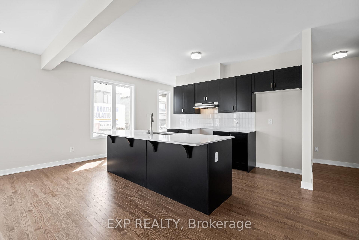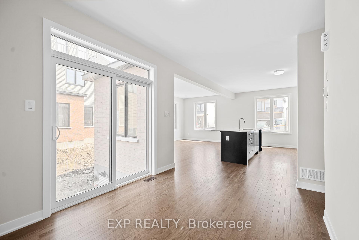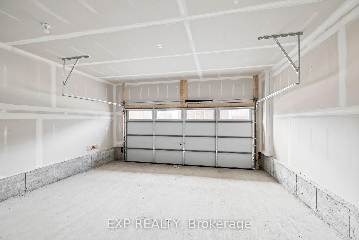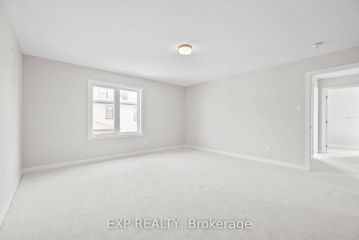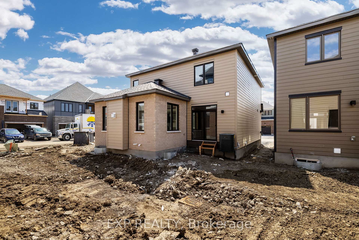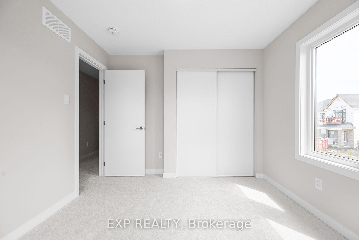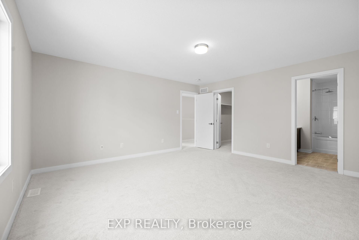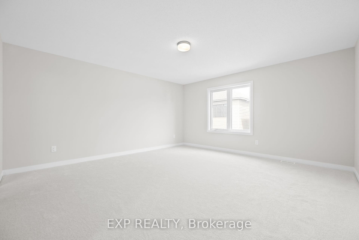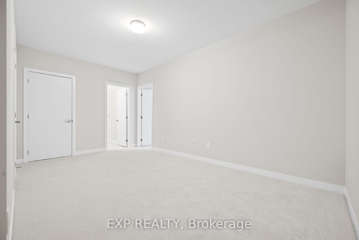$3,500
Available - For Rent
Listing ID: X12104837
401 Euphoria Cres West , Barrhaven, K2J 7M7, Ottawa
| Welcome to 401 Euphoria Crescent, a stunning newly built home located in the serene and sought-after Barrhaven neighborhood. Nestled in the secluded part of Caivan's Conservancy, this exquisite property offers a perfect blend of modern luxury and tranquil living. This magnificent corner unit boasts over 20 windows, flooding the home with natural light and creating a bright, sun-filled atmosphere. With five spacious bedrooms and four well-appointed bathrooms, this home provides ample space for families of all sizes. The ground floor features a convenient corner office, ideal for those who work from home or need a quiet space for study. The home also includes a second built-in laundry room, ensuring that laundry day is a breeze. Each room is thoughtfully designed to maximize comfort and functionality, making this home a true gem. Located in Barrhaven, 401 Euphoria Crescent is part of the prestigious Caivan's Conservancy neighborhood, known for its peaceful surroundings and close-knit community. Residents can enjoy the beauty of nature while still being within easy reach of essential amenities, schools, parks, and shopping centers. |
| Price | $3,500 |
| Taxes: | $0.00 |
| Occupancy: | Vacant |
| Address: | 401 Euphoria Cres West , Barrhaven, K2J 7M7, Ottawa |
| Acreage: | Not Appl |
| Directions/Cross Streets: | Elation Hts |
| Rooms: | 4 |
| Rooms +: | 1 |
| Bedrooms: | 4 |
| Bedrooms +: | 1 |
| Family Room: | T |
| Basement: | Finished |
| Furnished: | Unfu |
| Level/Floor | Room | Length(ft) | Width(ft) | Descriptions | |
| Room 1 | Second | Primary B | 14.76 | 15.74 | 4 Pc Ensuite, Walk-In Closet(s) |
| Room 2 | Second | Bedroom | 9.84 | 11.48 | Walk-In Closet(s) |
| Room 3 | Second | Bedroom 2 | 9.84 | 11.48 | Walk-In Closet(s) |
| Room 4 | Second | Bedroom 3 | 10.82 | 10.17 | Closet |
| Room 5 | Ground | Kitchen | 17.06 | 8.86 | |
| Room 6 | Ground | Office | 9.51 | 7.87 | |
| Room 7 | Ground | Dining Ro | 10.82 | 9.84 | |
| Room 8 | Ground | Family Ro | 17.71 | 13.12 | Electric Fireplace |
| Room 9 | Basement | Bedroom 4 | 15.74 | 19.68 | Closet |
| Washroom Type | No. of Pieces | Level |
| Washroom Type 1 | 4 | Second |
| Washroom Type 2 | 2 | Ground |
| Washroom Type 3 | 4 | Basement |
| Washroom Type 4 | 0 | |
| Washroom Type 5 | 0 |
| Total Area: | 0.00 |
| Approximatly Age: | New |
| Property Type: | Detached |
| Style: | 2-Storey |
| Exterior: | Brick, Vinyl Siding |
| Garage Type: | Attached |
| (Parking/)Drive: | Private Do |
| Drive Parking Spaces: | 2 |
| Park #1 | |
| Parking Type: | Private Do |
| Park #2 | |
| Parking Type: | Private Do |
| Pool: | None |
| Laundry Access: | Laundry Close |
| Approximatly Age: | New |
| Approximatly Square Footage: | 1500-2000 |
| Property Features: | Park, Greenbelt/Conserva |
| CAC Included: | N |
| Water Included: | N |
| Cabel TV Included: | N |
| Common Elements Included: | N |
| Heat Included: | N |
| Parking Included: | N |
| Condo Tax Included: | N |
| Building Insurance Included: | N |
| Fireplace/Stove: | Y |
| Heat Type: | Forced Air |
| Central Air Conditioning: | Central Air |
| Central Vac: | N |
| Laundry Level: | Syste |
| Ensuite Laundry: | F |
| Elevator Lift: | False |
| Sewers: | Sewer |
| Although the information displayed is believed to be accurate, no warranties or representations are made of any kind. |
| EXP REALTY |
|
|

Paul Sanghera
Sales Representative
Dir:
416.877.3047
Bus:
905-272-5000
Fax:
905-270-0047
| Book Showing | Email a Friend |
Jump To:
At a Glance:
| Type: | Freehold - Detached |
| Area: | Ottawa |
| Municipality: | Barrhaven |
| Neighbourhood: | 7704 - Barrhaven - Heritage Park |
| Style: | 2-Storey |
| Approximate Age: | New |
| Beds: | 4+1 |
| Baths: | 4 |
| Fireplace: | Y |
| Pool: | None |
Locatin Map:

